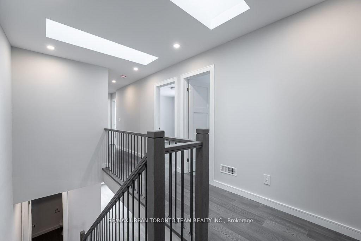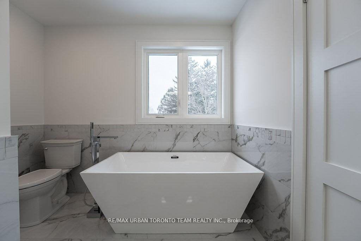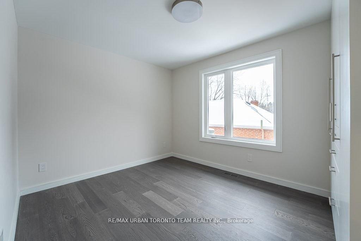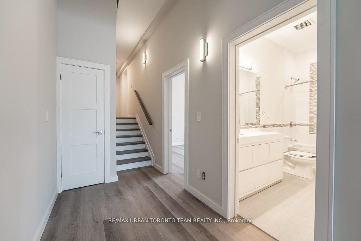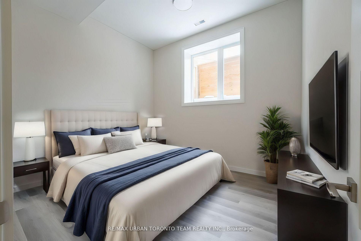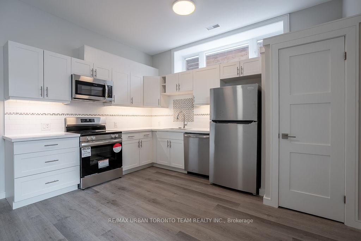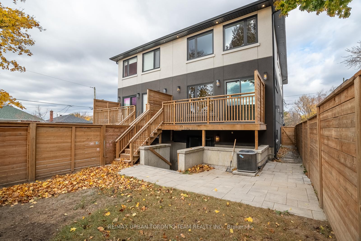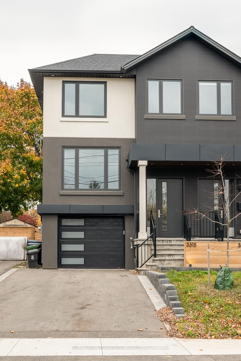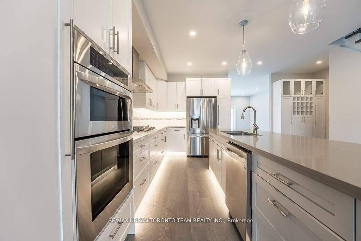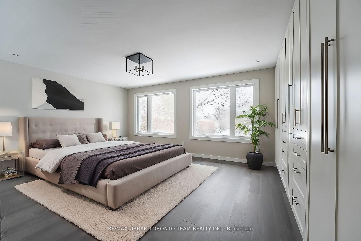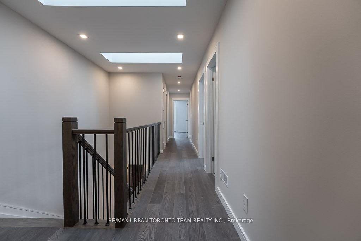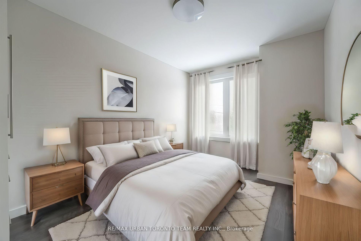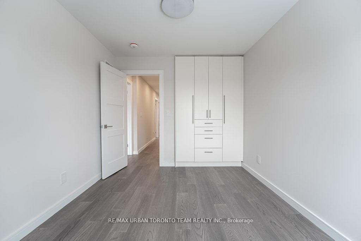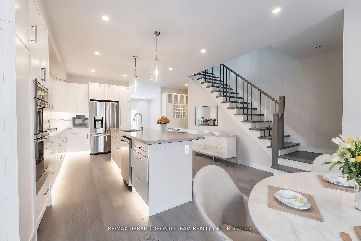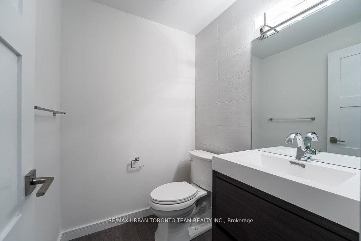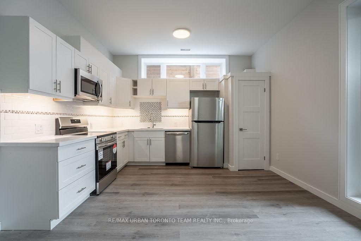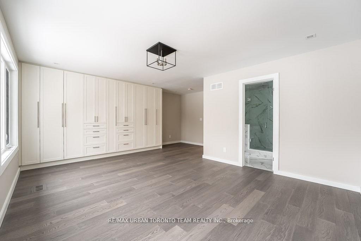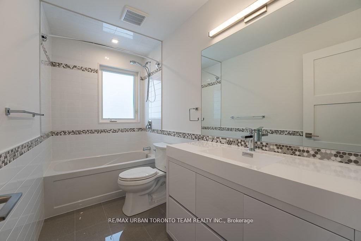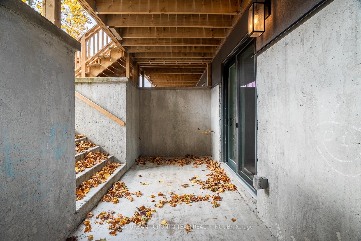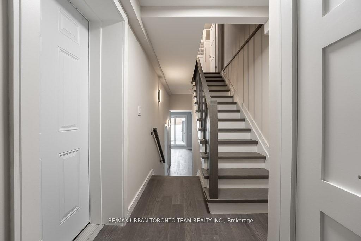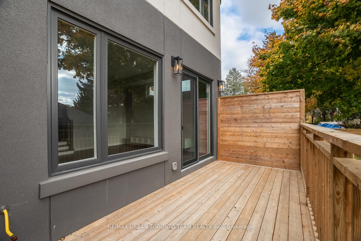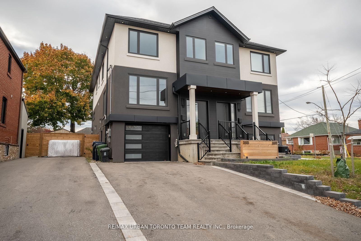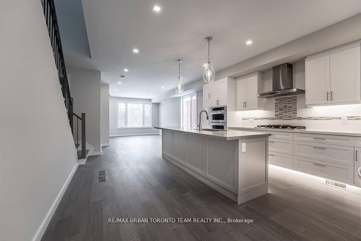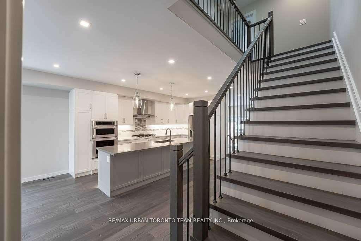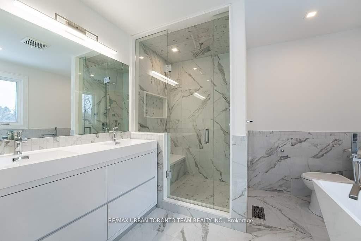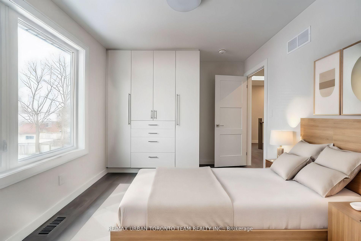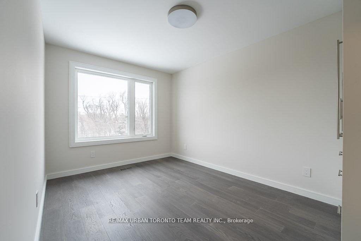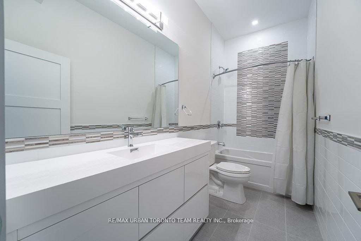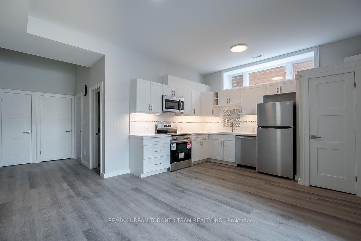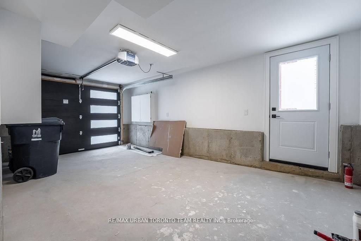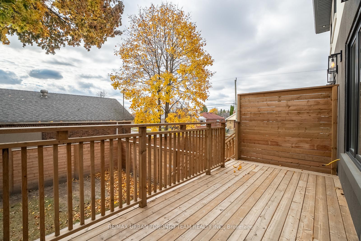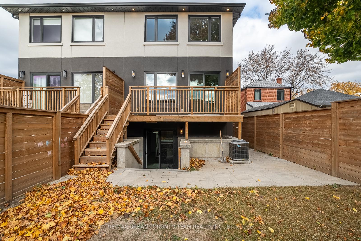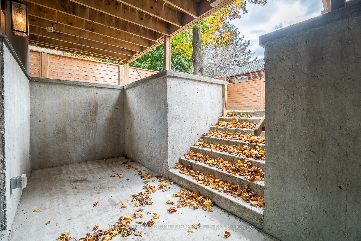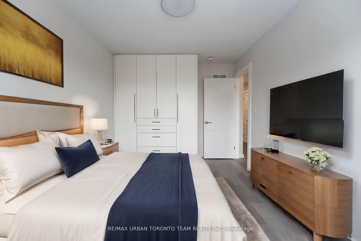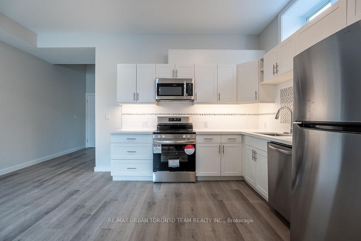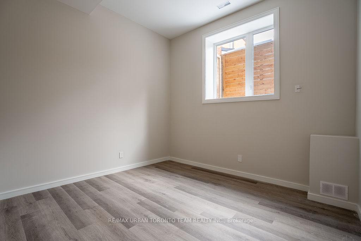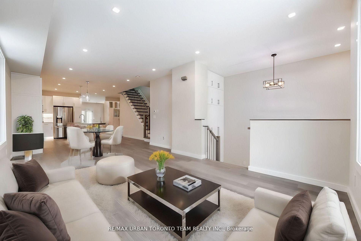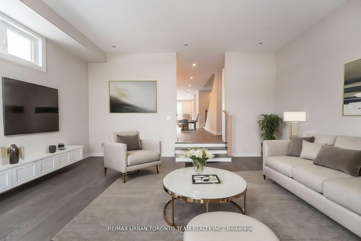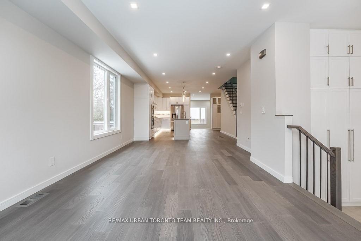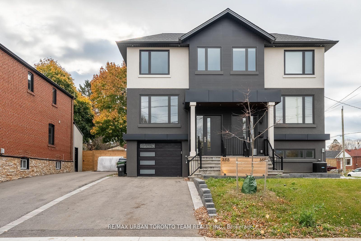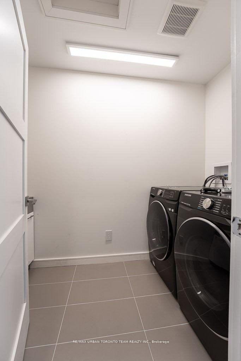Available - For Sale
Listing ID: E12023239
3515 St Clair Aven East , Toronto, M1K 1L4, Toronto
| This Beautiful Semi-Detached Home Boasts 4 Bedrooms, 3 Bathrooms Along With 1 Bed, One Bath And Kitchen In The Basement, Totalling 2400 Sqft Of Space. It Features A One Car Garage And 2 Driveway Spaces, Along With A Fenced Backyard Complete With A Deck And Gas Line. The Main Floor And Parts Of The Basement Offer 10ft Ceilings, While The Basement Also Includes Kitchen And A Separate Entrance And Walk-Out To A Covered Terrace With A Gas Line. The Modern Kitchen Is Equipped With Ample Cupboard Space, Stainless Steel Appliances, Quartz Countertops, And A Large Breakfast Island. The Master Bedroom Includes Custom Closets And An Ensuite Bathroom, While The Other Bedrooms Also Feature Built-In Closets. Hardwood Floors Run Throughout, Complemented By Designer Light Fixtures And Pot-Lights. Conveniently Located Close To TTC, Shopping, Groceries, And Restaurants, This Home Also Includes A Basement Kitchen With Appliances, A Tankless Hot Water Tank, And An HRV System. The Main Floor Features A Sunken Living Room With A Walk-Out To The Deck And Backyard, Along With A Powder Room. On The Second Floor, Two Large Skylights Illuminate The Space, With The Master Bedroom Offering Two Large Windows, Built-In Closets, And A Luxurious Ensuite Bathroom With Heated Floors. The Laundry Room On This Floor Includes A Skylight, Stainless Steel Sink, And Linen Closet. Outside, There's A New Fence, Deck, And Interlock With Grass, Along With A Large Barn Garage Goor And Two Parking Spaces, All Adding To The Great Curb Appeal Of This Stunning Home. |
| Price | $999,900 |
| Taxes: | $4678.07 |
| Occupancy by: | Vacant |
| Address: | 3515 St Clair Aven East , Toronto, M1K 1L4, Toronto |
| Directions/Cross Streets: | St Clair & Kennedy |
| Rooms: | 9 |
| Bedrooms: | 4 |
| Bedrooms +: | 1 |
| Family Room: | T |
| Basement: | Finished wit |
| Level/Floor | Room | Length(ft) | Width(ft) | Descriptions | |
| Room 1 | Main | Living Ro | 22.3 | 12.5 | Combined w/Dining, Hardwood Floor |
| Room 2 | Main | Family Ro | 18.04 | 15.74 | W/O To Deck, Hardwood Floor, Sunken Room |
| Room 3 | Main | Kitchen | Stainless Steel Appl, Pantry, Centre Island | ||
| Room 4 | Second | Primary B | 16.37 | 18.56 | Hardwood Floor, 5 Pc Ensuite, B/I Closet |
| Room 5 | Second | Bedroom 2 | 11.81 | 9.32 | Hardwood Floor, B/I Closet |
| Room 6 | Second | Bedroom 3 | 12.46 | 9.74 | Hardwood Floor, B/I Closet |
| Room 7 | Second | Bedroom 4 | 9.12 | 11.05 | Hardwood Floor, B/I Closet |
| Room 8 | Basement | Bedroom 5 | 12.37 | 11.15 | |
| Room 9 | Basement | Recreatio | 17.55 | 13.05 |
| Washroom Type | No. of Pieces | Level |
| Washroom Type 1 | 4 | Second |
| Washroom Type 2 | 3 | Second |
| Washroom Type 3 | 3 | Main |
| Washroom Type 4 | 1 | Basement |
| Washroom Type 5 | 0 | |
| Washroom Type 6 | 4 | Second |
| Washroom Type 7 | 3 | Second |
| Washroom Type 8 | 3 | Main |
| Washroom Type 9 | 1 | Basement |
| Washroom Type 10 | 0 |
| Total Area: | 0.00 |
| Approximatly Age: | New |
| Property Type: | Semi-Detached |
| Style: | 2 1/2 Storey |
| Exterior: | Vinyl Siding, Brick |
| Garage Type: | Built-In |
| (Parking/)Drive: | Private |
| Drive Parking Spaces: | 2 |
| Park #1 | |
| Parking Type: | Private |
| Park #2 | |
| Parking Type: | Private |
| Pool: | None |
| Approximatly Age: | New |
| CAC Included: | N |
| Water Included: | N |
| Cabel TV Included: | N |
| Common Elements Included: | N |
| Heat Included: | N |
| Parking Included: | N |
| Condo Tax Included: | N |
| Building Insurance Included: | N |
| Fireplace/Stove: | N |
| Heat Type: | Forced Air |
| Central Air Conditioning: | Central Air |
| Central Vac: | N |
| Laundry Level: | Syste |
| Ensuite Laundry: | F |
| Sewers: | Sewer |
$
%
Years
This calculator is for demonstration purposes only. Always consult a professional
financial advisor before making personal financial decisions.
| Although the information displayed is believed to be accurate, no warranties or representations are made of any kind. |
| RE/MAX URBAN TORONTO TEAM REALTY INC. |
|
|

Ram Rajendram
Broker
Dir:
(416) 737-7700
Bus:
(416) 733-2666
Fax:
(416) 733-7780
| Book Showing | Email a Friend |
Jump To:
At a Glance:
| Type: | Freehold - Semi-Detached |
| Area: | Toronto |
| Municipality: | Toronto E04 |
| Neighbourhood: | Clairlea-Birchmount |
| Style: | 2 1/2 Storey |
| Approximate Age: | New |
| Tax: | $4,678.07 |
| Beds: | 4+1 |
| Baths: | 4 |
| Fireplace: | N |
| Pool: | None |
Locatin Map:
Payment Calculator:

