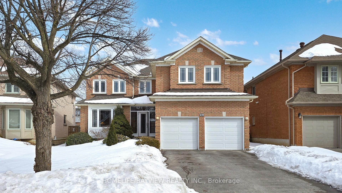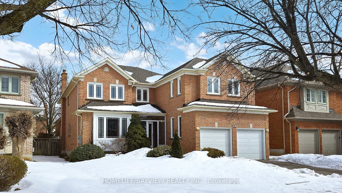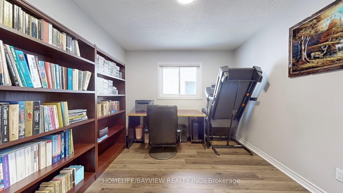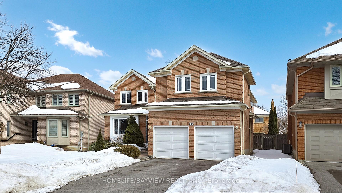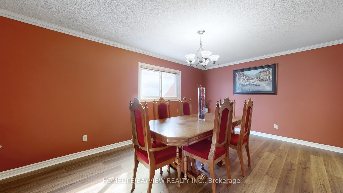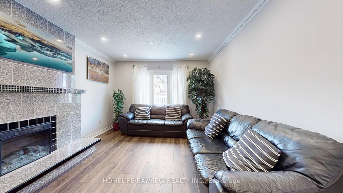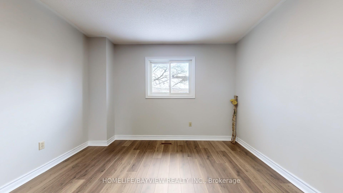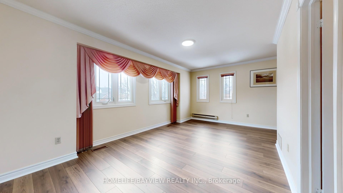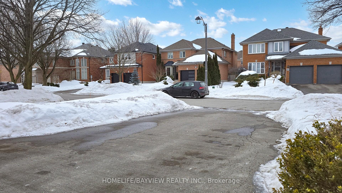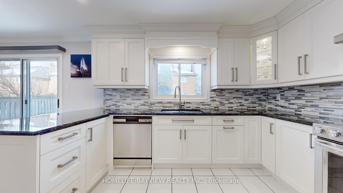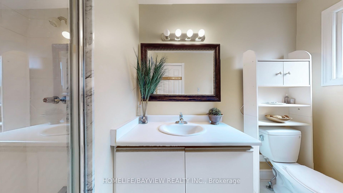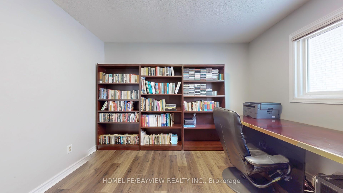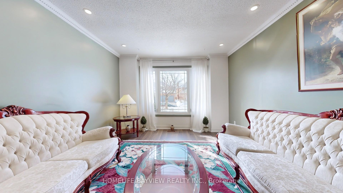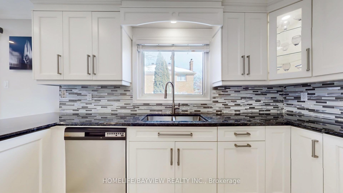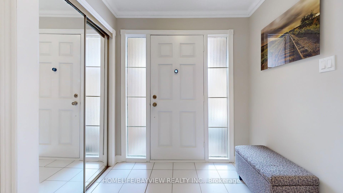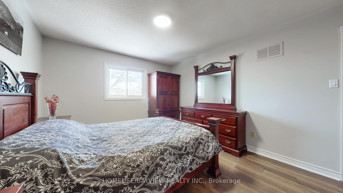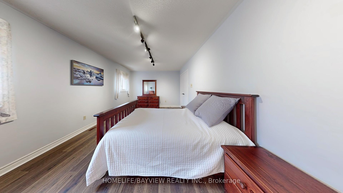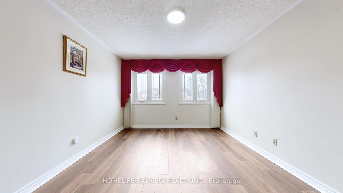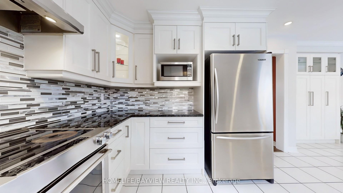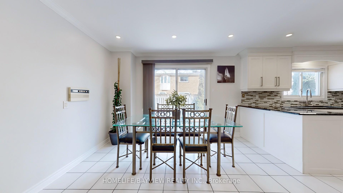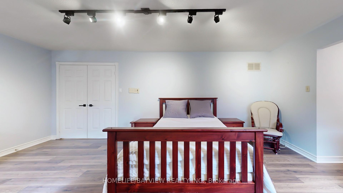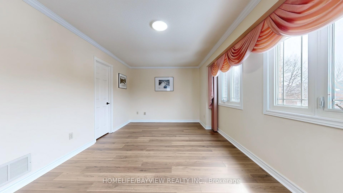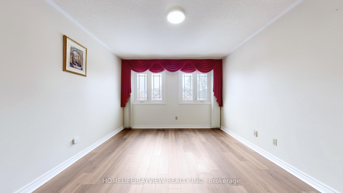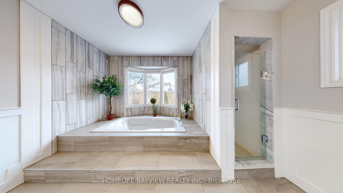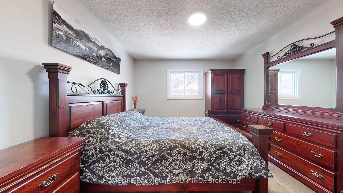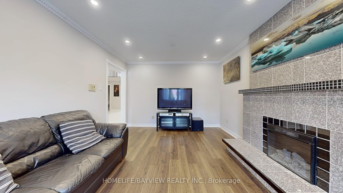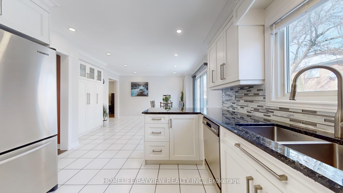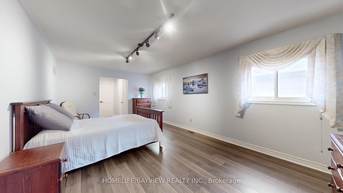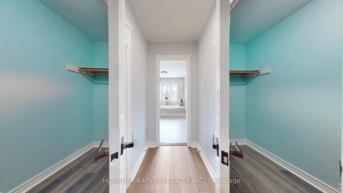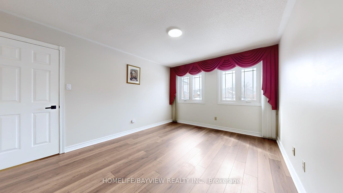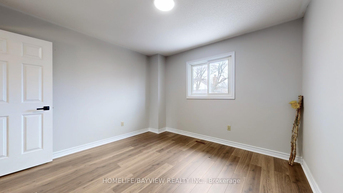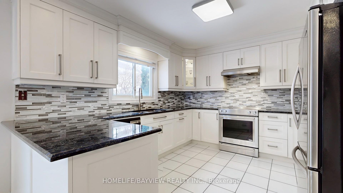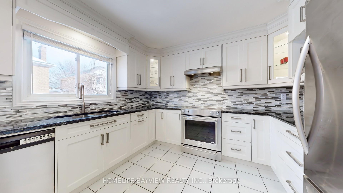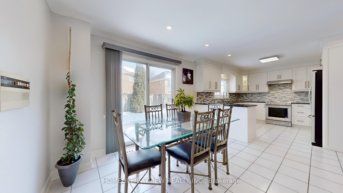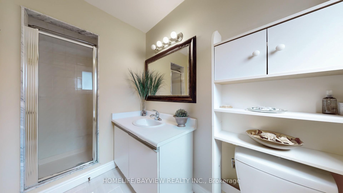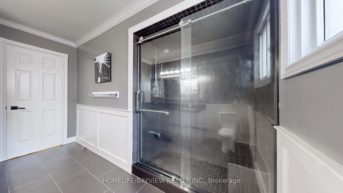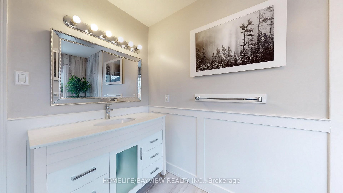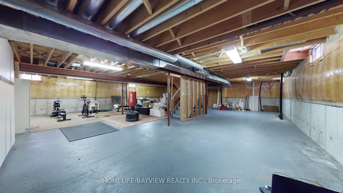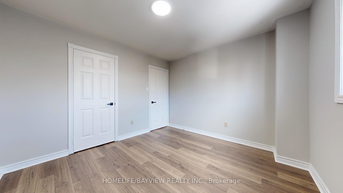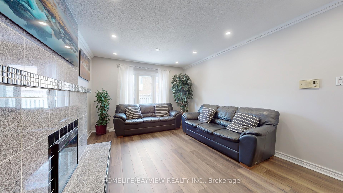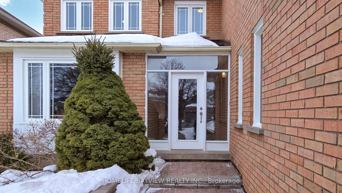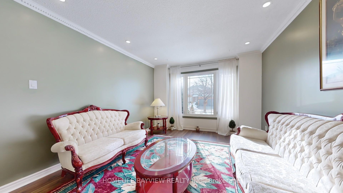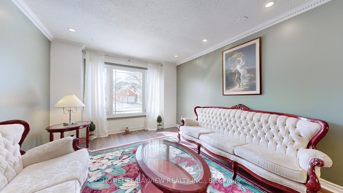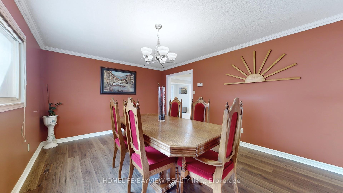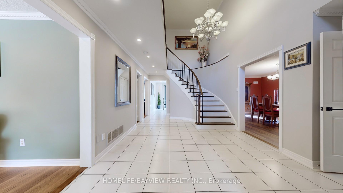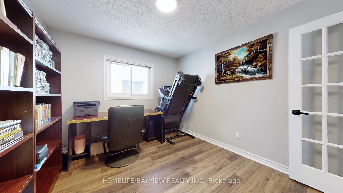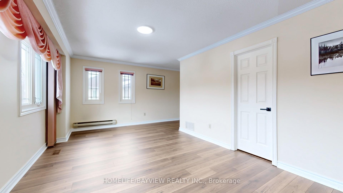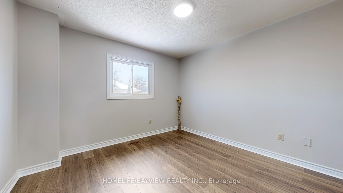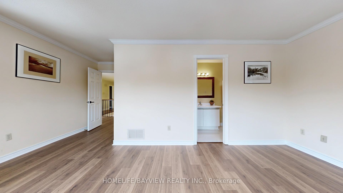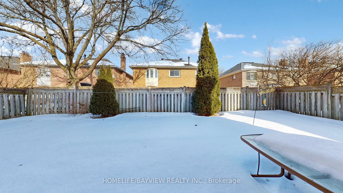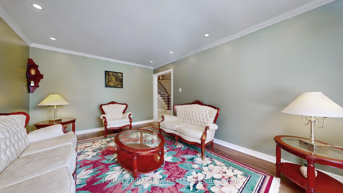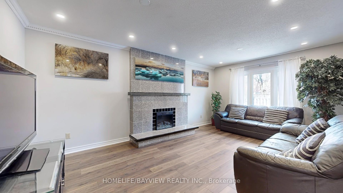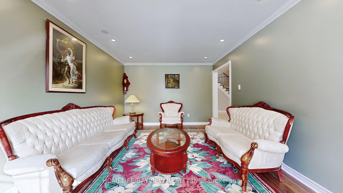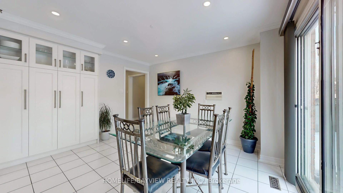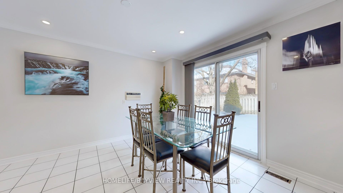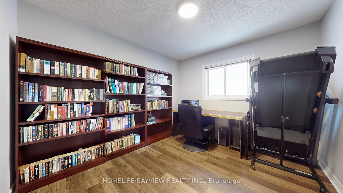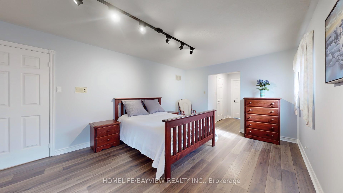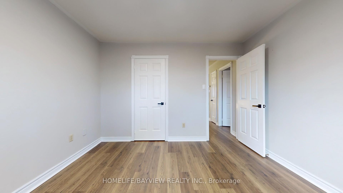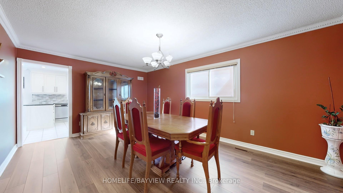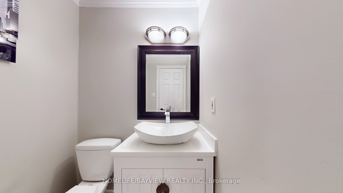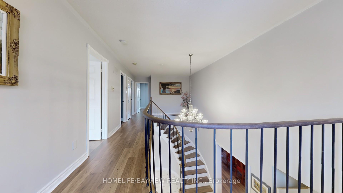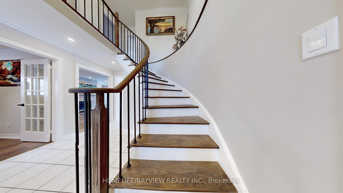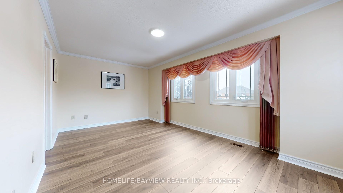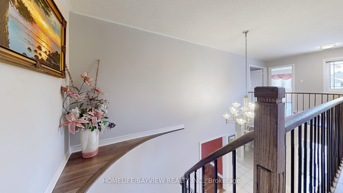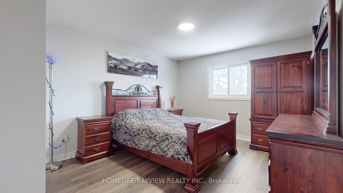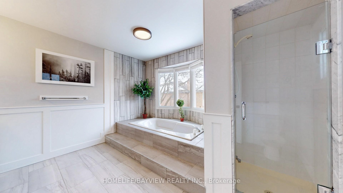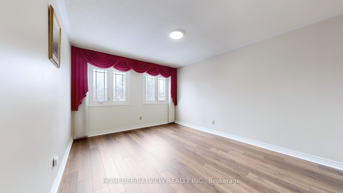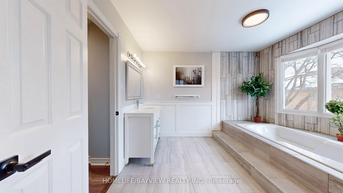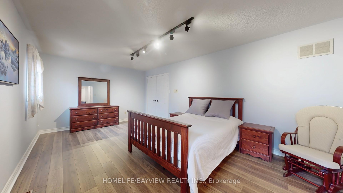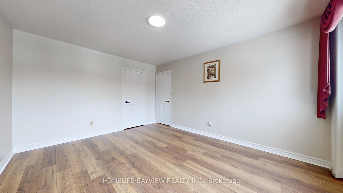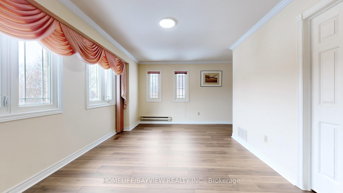Available - For Sale
Listing ID: N11996156
29 Palmerston Driv , Vaughan, L4J 7V8, York
| Nestled In Vaughan's Beverley Glen neighbourhood on a Private Street is a spacious sun filled detached two-storey family home with a very functional layout. Offering over 3500 square feet not including basement. Open-concept foyer gives way to a grand central hallway & spiral staircase with new flooring, stairs & rails throughout. Five generously sized bedrooms & four bathrooms of which three are on the second floor servicing the bedrooms, providing convenience for family members.The newer modern kitchen is equipped with quartz countertops, stainless steel appliances, an eat-in area overlooks the backyard, offering a pleasant dining experience. Main floor Family room with a Large Window facing the yard pot lights & Electric Fireplace. A dedicated office space on the main floor, perfect for professionals working from home. The split very large living and dining rooms are designed for entertaining, providing a comfortable and elegant setting for gatherings. Led Pot Lights throughout the first Floor. Large main floor laundry and access to garage with a separate side entrance. Back yard with newer interlock stone patio & Walkway. The home is within walking distance to top-rated schools, making it convenient for families with school-aged children. Nearby parks offer ample opportunities for outdoor activities and leisure. Public transportation is easily accessible, facilitating convenient commutes. Greenpark Built Home *Westmount 5 Model |
| Price | $1,959,000 |
| Taxes: | $7945.00 |
| Occupancy by: | Vacant |
| Address: | 29 Palmerston Driv , Vaughan, L4J 7V8, York |
| Directions/Cross Streets: | Bathurst/Center |
| Rooms: | 10 |
| Bedrooms: | 5 |
| Bedrooms +: | 0 |
| Family Room: | T |
| Basement: | Unfinished |
| Level/Floor | Room | Length(ft) | Width(ft) | Descriptions | |
| Room 1 | Main | Living Ro | 16.27 | 11.97 | Laminate, Crown Moulding, Large Window |
| Room 2 | Main | Dining Ro | 18.01 | 11.97 | Laminate, Crown Moulding, Large Window |
| Room 3 | Main | Kitchen | 26.01 | 11.97 | Eat-in Kitchen, W/O To Yard, Modern Kitchen |
| Room 4 | Main | Family Ro | 18.34 | 11.32 | Laminate, Fireplace, Pot Lights |
| Room 5 | Main | Den | 11.45 | 10.17 | Laminate, Large Window |
| Room 6 | Upper | Primary B | 20.01 | 12.3 | Laminate, 4 Pc Ensuite, Walk-In Closet(s) |
| Room 7 | Upper | Bedroom 2 | 15.58 | 11.32 | Laminate, 3 Pc Ensuite, Large Window |
| Room 8 | Upper | Bedroom 3 | 13.28 | 11.32 | Laminate, Large Window, Large Closet |
| Room 9 | Upper | Bedroom 4 | 11.15 | 11.32 | Laminate, Large Window, Large Closet |
| Room 10 | Upper | Bedroom 5 | 11.32 | 11.64 | Laminate, Large Window, Large Closet |
| Room 11 | Basement | Recreatio | 39.36 | 45.2 | Open Concept |
| Washroom Type | No. of Pieces | Level |
| Washroom Type 1 | 2 | Main |
| Washroom Type 2 | 3 | Upper |
| Washroom Type 3 | 4 | Upper |
| Washroom Type 4 | 4 | Upper |
| Washroom Type 5 | 0 |
| Total Area: | 0.00 |
| Property Type: | Detached |
| Style: | 2-Storey |
| Exterior: | Brick |
| Garage Type: | Attached |
| (Parking/)Drive: | Private |
| Drive Parking Spaces: | 4 |
| Park #1 | |
| Parking Type: | Private |
| Park #2 | |
| Parking Type: | Private |
| Pool: | None |
| Approximatly Square Footage: | 3500-5000 |
| CAC Included: | N |
| Water Included: | N |
| Cabel TV Included: | N |
| Common Elements Included: | N |
| Heat Included: | N |
| Parking Included: | N |
| Condo Tax Included: | N |
| Building Insurance Included: | N |
| Fireplace/Stove: | Y |
| Heat Type: | Forced Air |
| Central Air Conditioning: | Central Air |
| Central Vac: | N |
| Laundry Level: | Syste |
| Ensuite Laundry: | F |
| Sewers: | Sewer |
$
%
Years
This calculator is for demonstration purposes only. Always consult a professional
financial advisor before making personal financial decisions.
| Although the information displayed is believed to be accurate, no warranties or representations are made of any kind. |
| HOMELIFE/BAYVIEW REALTY INC. |
|
|

Ram Rajendram
Broker
Dir:
(416) 737-7700
Bus:
(416) 733-2666
Fax:
(416) 733-7780
| Virtual Tour | Book Showing | Email a Friend |
Jump To:
At a Glance:
| Type: | Freehold - Detached |
| Area: | York |
| Municipality: | Vaughan |
| Neighbourhood: | Beverley Glen |
| Style: | 2-Storey |
| Tax: | $7,945 |
| Beds: | 5 |
| Baths: | 4 |
| Fireplace: | Y |
| Pool: | None |
Locatin Map:
Payment Calculator:

