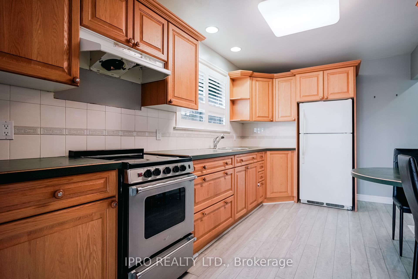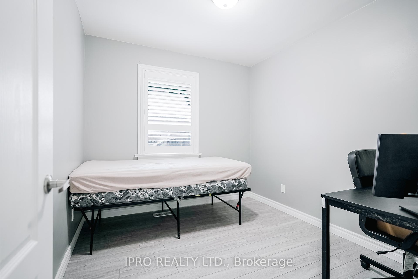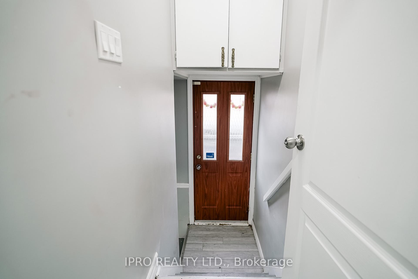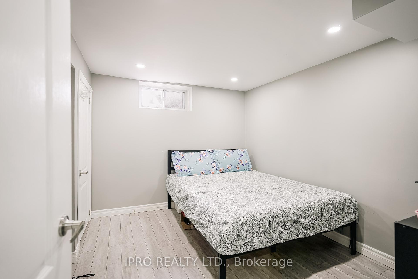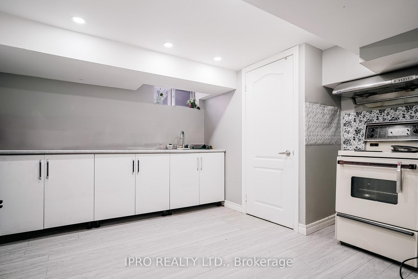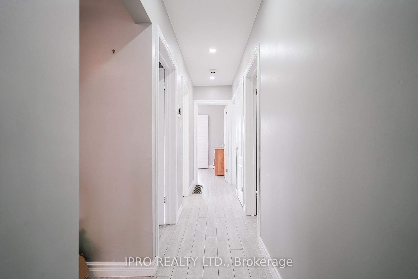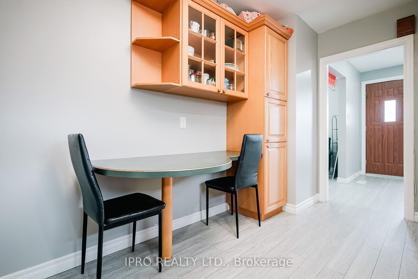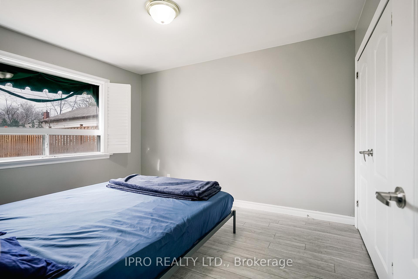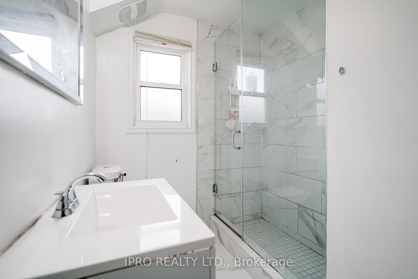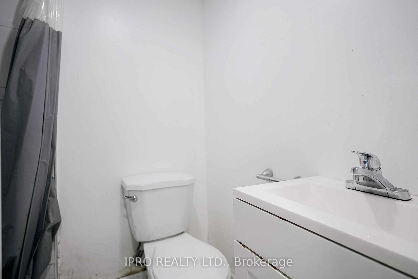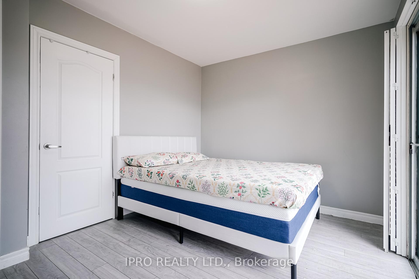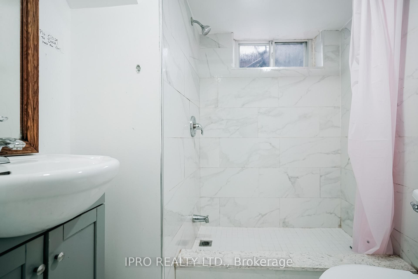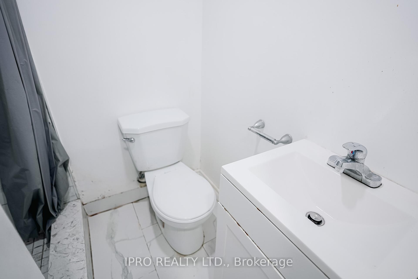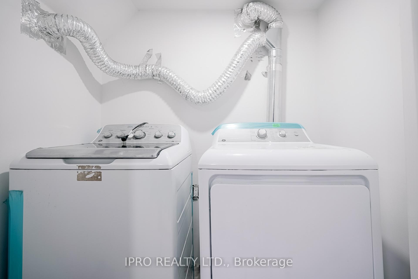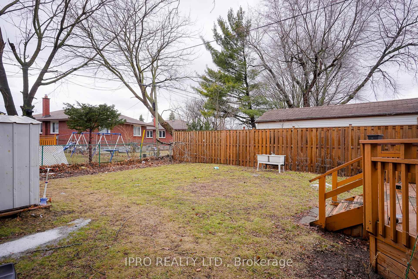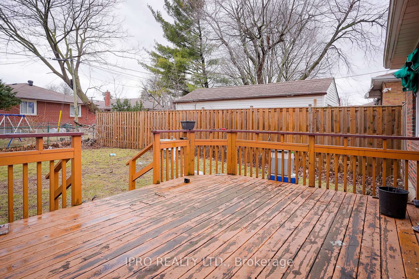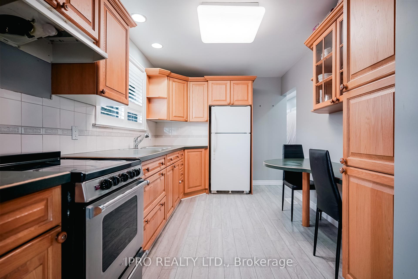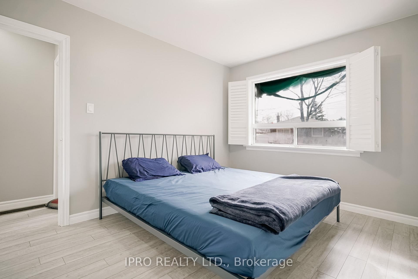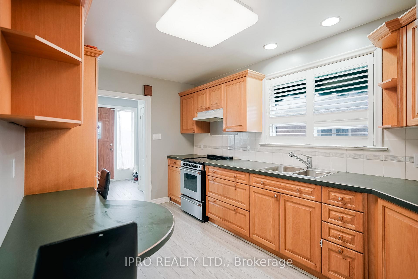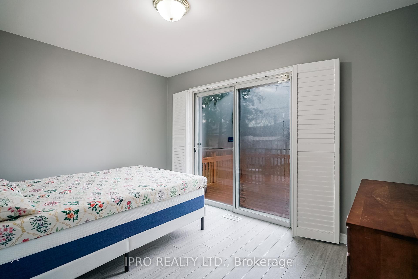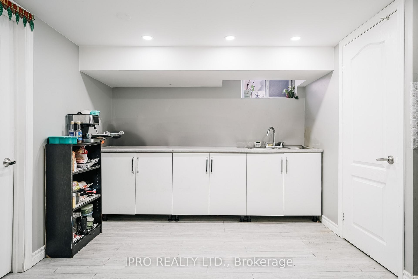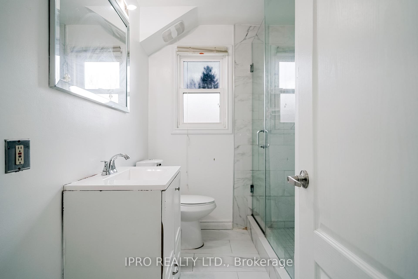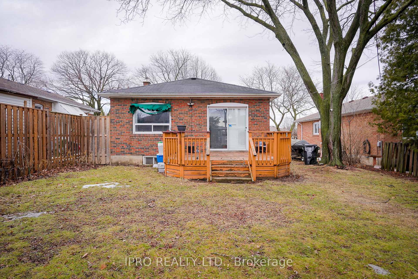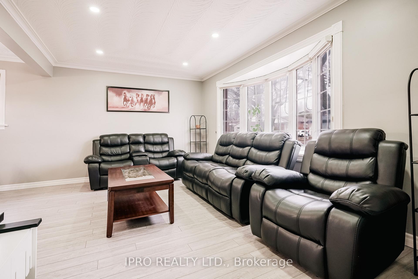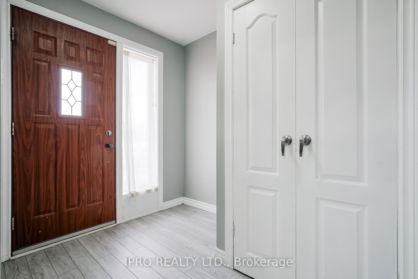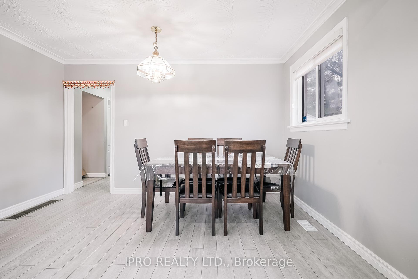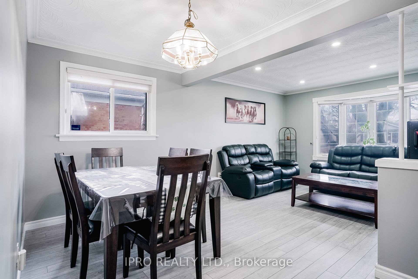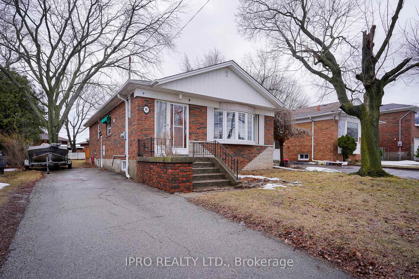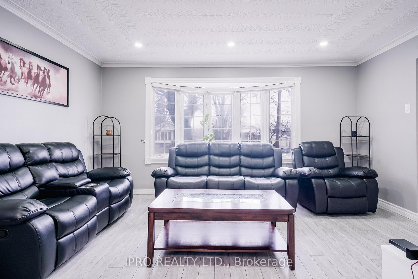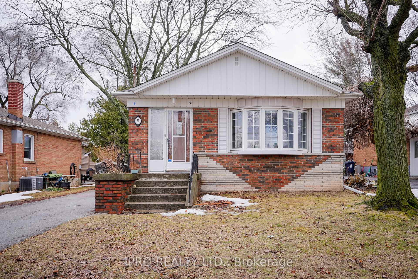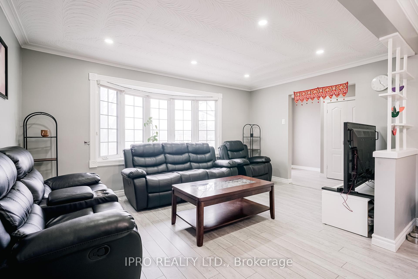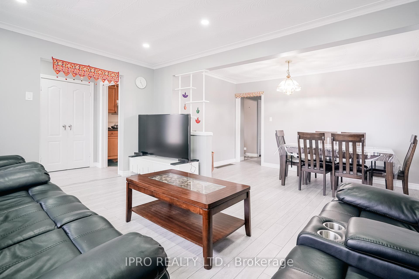Available - For Sale
Listing ID: E12027127
8 Chandler Driv , Toronto, M1G 1Z2, Toronto
| Beautiful House In A Prestige Location Newly Build 3 Bedroom Basement Apartment With 2 Full Washrooms In Basement. Main Floor New Washroom. $150,000 Spent On Renovations. Oil Tank Was Replaced By New Furnace. Close To All Amenities, Place Of Worship, Hospital And Shopping Centre. Current Rent $5500, Basement $2500, And Main Floor $3000. Tenant Willing To Stay. |
| Price | $999,000 |
| Taxes: | $4191.59 |
| Occupancy by: | Tenant |
| Address: | 8 Chandler Driv , Toronto, M1G 1Z2, Toronto |
| Acreage: | < .50 |
| Directions/Cross Streets: | Markham and Lawrence |
| Rooms: | 8 |
| Bedrooms: | 3 |
| Bedrooms +: | 3 |
| Family Room: | T |
| Basement: | Apartment, Separate Ent |
| Level/Floor | Room | Length(ft) | Width(ft) | Descriptions | |
| Room 1 | Main | Family Ro | 22.24 | 18.79 | Vinyl Floor, Window |
| Room 2 | Main | Dining Ro | 22.24 | 18.79 | Vinyl Floor, Window |
| Room 3 | Main | Kitchen | 8.69 | 12.69 | Window |
| Room 4 | Main | Bedroom | 12.5 | 9.48 | Vinyl Floor, Window, California Shutters |
| Room 5 | Main | Bedroom | 12.5 | 9.48 | Vinyl Floor, Window, California Shutters |
| Room 6 | Main | Bedroom | 13.09 | 9.77 | Vinyl Floor, Window, California Shutters |
| Room 7 | Basement | Recreatio | 10.27 | 9.77 | Window, Vinyl Floor |
| Room 8 | Basement | Bedroom | 21.78 | 18.89 | Window, Closet |
| Room 9 | Basement | Bedroom | 21.88 | 12.3 | Vinyl Floor, Window, Closet |
| Room 10 | Basement | Bedroom | 10.5 | 10.5 | Vinyl Floor, Window, Closet |
| Washroom Type | No. of Pieces | Level |
| Washroom Type 1 | 4 | Ground |
| Washroom Type 2 | 4 | Basement |
| Washroom Type 3 | 4 | Basement |
| Washroom Type 4 | 0 | |
| Washroom Type 5 | 0 | |
| Washroom Type 6 | 4 | Ground |
| Washroom Type 7 | 4 | Basement |
| Washroom Type 8 | 4 | Basement |
| Washroom Type 9 | 0 | |
| Washroom Type 10 | 0 |
| Total Area: | 0.00 |
| Approximatly Age: | 51-99 |
| Property Type: | Detached |
| Style: | Bungalow |
| Exterior: | Brick |
| Garage Type: | None |
| (Parking/)Drive: | Available |
| Drive Parking Spaces: | 4 |
| Park #1 | |
| Parking Type: | Available |
| Park #2 | |
| Parking Type: | Available |
| Pool: | None |
| Approximatly Age: | 51-99 |
| Approximatly Square Footage: | 1100-1500 |
| Property Features: | Hospital, Library |
| CAC Included: | N |
| Water Included: | N |
| Cabel TV Included: | N |
| Common Elements Included: | N |
| Heat Included: | N |
| Parking Included: | N |
| Condo Tax Included: | N |
| Building Insurance Included: | N |
| Fireplace/Stove: | N |
| Heat Type: | Forced Air |
| Central Air Conditioning: | Central Air |
| Central Vac: | N |
| Laundry Level: | Syste |
| Ensuite Laundry: | F |
| Elevator Lift: | False |
| Sewers: | Sewer |
| Utilities-Cable: | N |
| Utilities-Hydro: | Y |
$
%
Years
This calculator is for demonstration purposes only. Always consult a professional
financial advisor before making personal financial decisions.
| Although the information displayed is believed to be accurate, no warranties or representations are made of any kind. |
| IPRO REALTY LTD. |
|
|

Ram Rajendram
Broker
Dir:
(416) 737-7700
Bus:
(416) 733-2666
Fax:
(416) 733-7780
| Book Showing | Email a Friend |
Jump To:
At a Glance:
| Type: | Freehold - Detached |
| Area: | Toronto |
| Municipality: | Toronto E09 |
| Neighbourhood: | Woburn |
| Style: | Bungalow |
| Approximate Age: | 51-99 |
| Tax: | $4,191.59 |
| Beds: | 3+3 |
| Baths: | 3 |
| Fireplace: | N |
| Pool: | None |
Locatin Map:
Payment Calculator:

