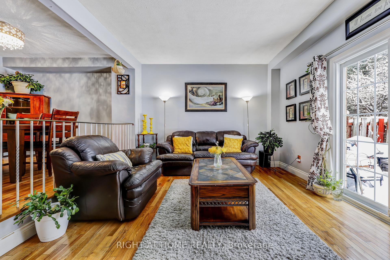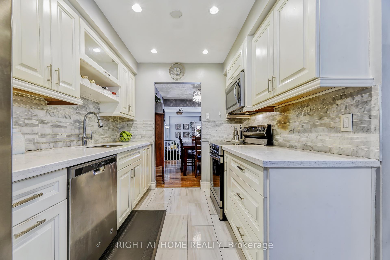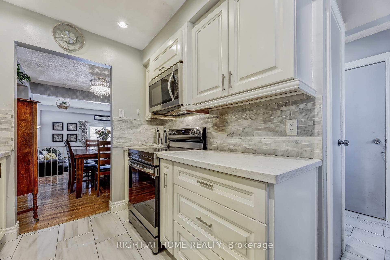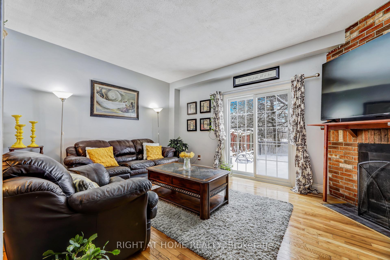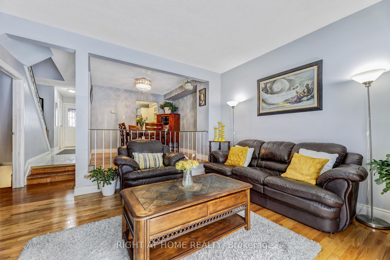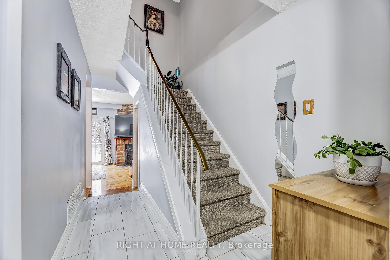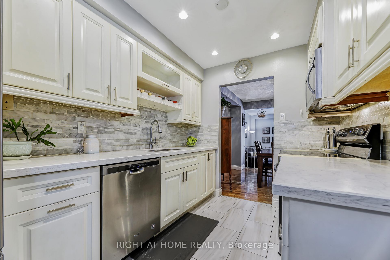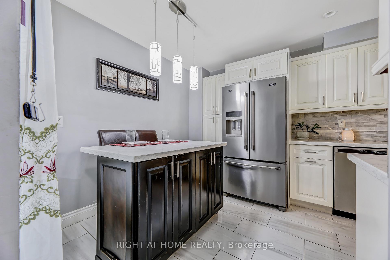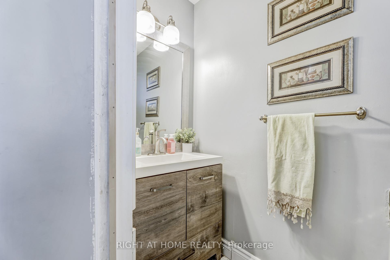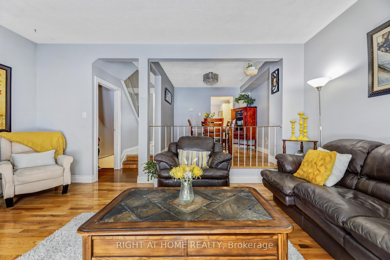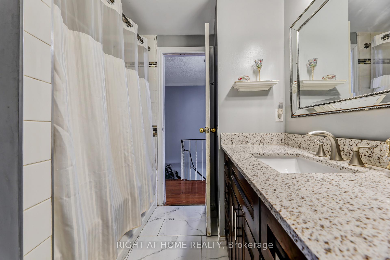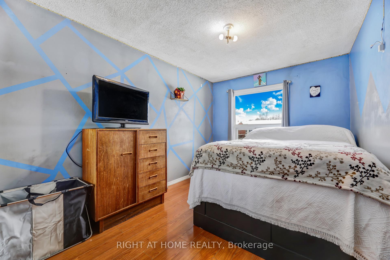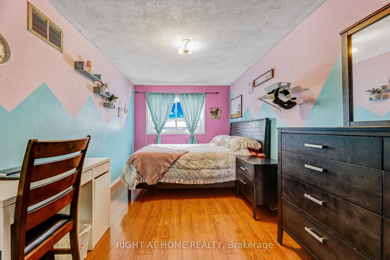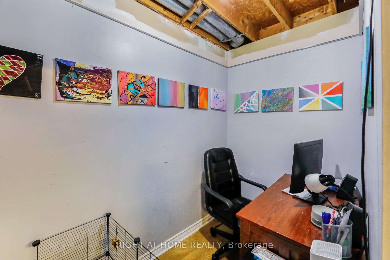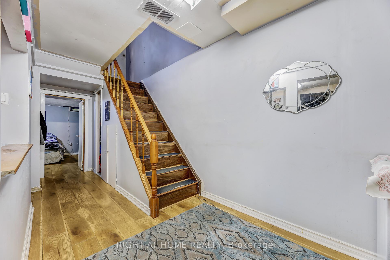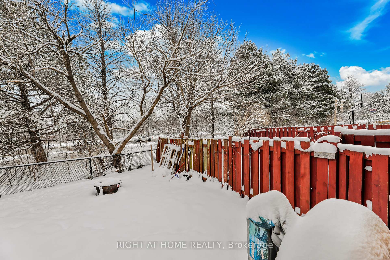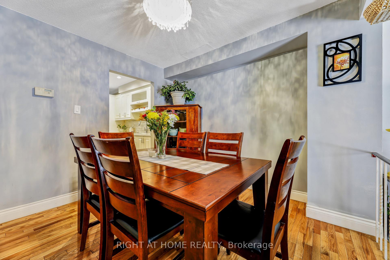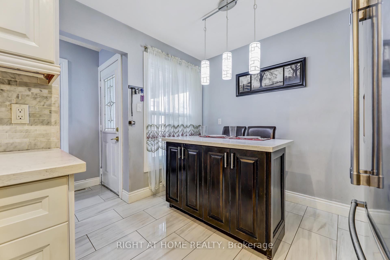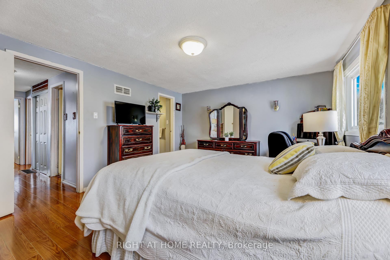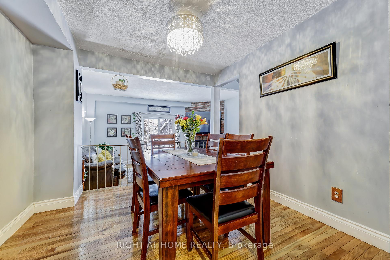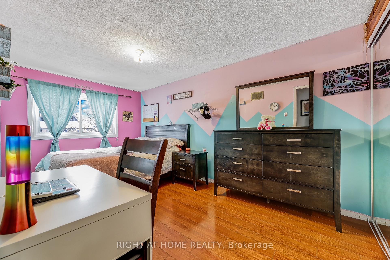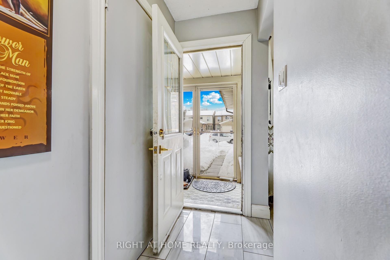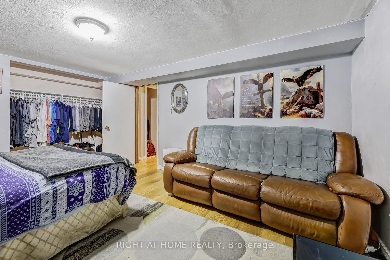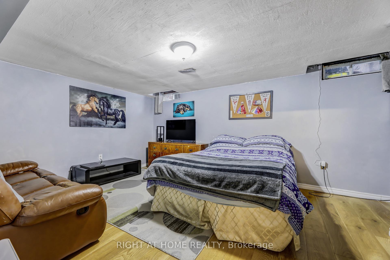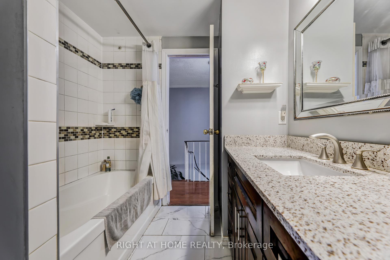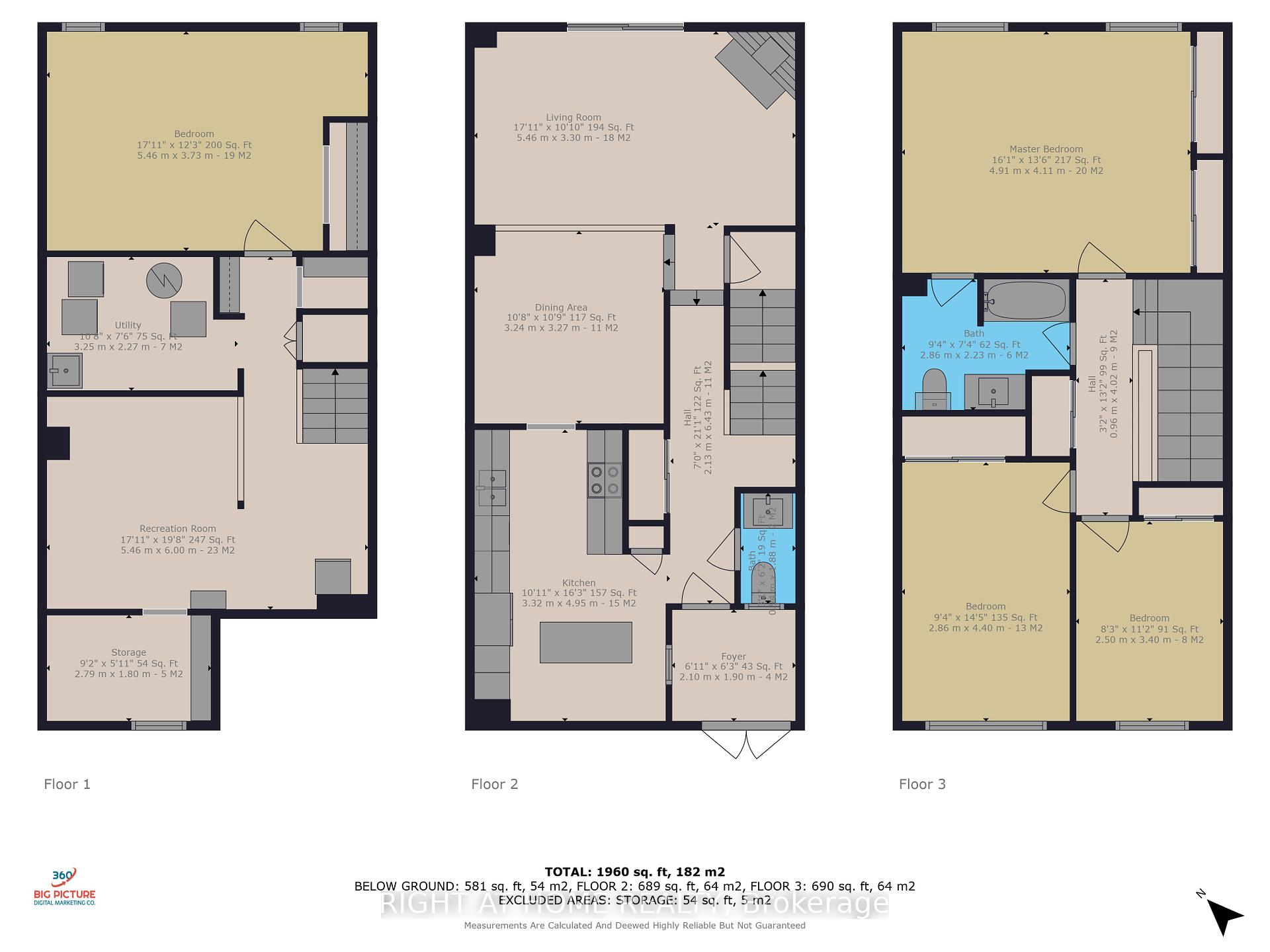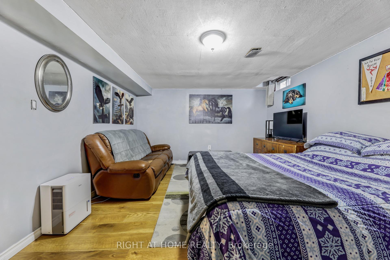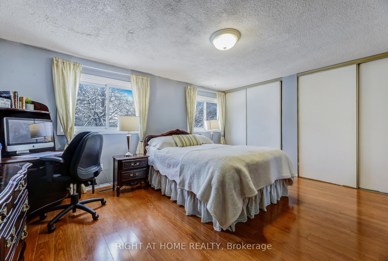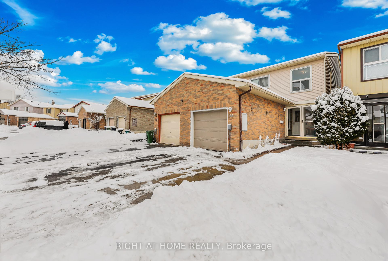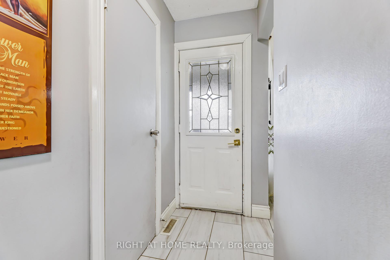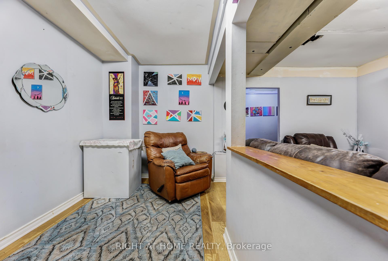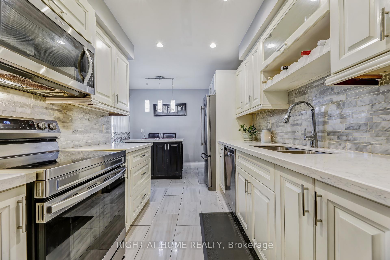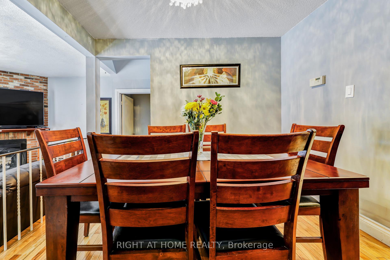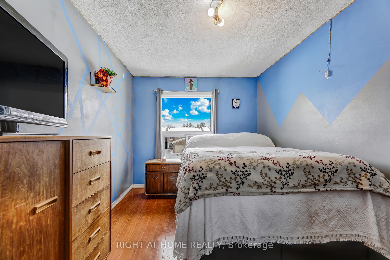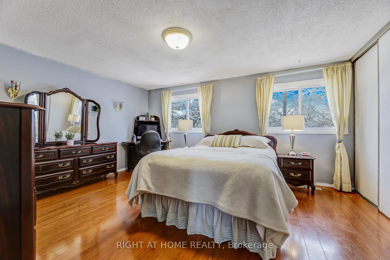Available - For Sale
Listing ID: E12021266
63 Mcknight Driv , Toronto, M1B 2Z4, Toronto
| Discover your ideal family Semi-Detached Link home in the vibrant Malvern Neighbourhood of Scarborough, Toronto.This home has 3-bedrooms, 2-bathrooms, a Modern Kitchen, a finished basement with dimmable pot lights and includes an additional bedroom, Rec room and a private office space, there is no home at the back and it offers 1960 SQ FT of total living space including the basement. With a garage and two extra spots, this property accommodates three vehicles..This property is ideally situated close to several key amenities: Scarborough Town Centre, Centennial College and University of Toronto Scarborough, are just a short drive away. Short drive to Highway 401 ensures easy commuting throughout the Greater Toronto Area. Close proximity to transit stops, making public transport easily accessible. Numerous parks nearby, providing green spaces for recreation and relaxation. A variety of educational institutions, catering to families with children of all ages. Shopping is made easy with various local stores within reach. Short distance to schools, shopping, transit, and parks, this home helps you live better and connect more with your community. Dont miss your chance to make this charming property your new home! |
| Price | $858,000 |
| Taxes: | $2896.92 |
| Occupancy by: | Owner |
| Address: | 63 Mcknight Driv , Toronto, M1B 2Z4, Toronto |
| Directions/Cross Streets: | Mclevin And Morningside |
| Rooms: | 6 |
| Rooms +: | 2 |
| Bedrooms: | 3 |
| Bedrooms +: | 1 |
| Family Room: | F |
| Basement: | Finished |
| Level/Floor | Room | Length(ft) | Width(ft) | Descriptions | |
| Room 1 | Main | Kitchen | 16.24 | 10.63 | |
| Room 2 | Main | Dining Ro | 10.73 | 10.63 | |
| Room 3 | Main | Living Ro | 10.82 | 17.91 | |
| Room 4 | Second | Primary B | 13.48 | 16.1 | |
| Room 5 | Second | Bedroom 2 | 14.43 | 9.38 | |
| Room 6 | Second | Bedroom 3 | 11.15 | 8.2 | |
| Room 7 | Main | Bathroom | 6.17 | 3.08 | |
| Room 8 | Second | Bathroom | 12.23 | 17.91 |
| Washroom Type | No. of Pieces | Level |
| Washroom Type 1 | 2 | Main |
| Washroom Type 2 | 3 | Upper |
| Washroom Type 3 | 0 | |
| Washroom Type 4 | 0 | |
| Washroom Type 5 | 0 |
| Total Area: | 0.00 |
| Property Type: | Link |
| Style: | 2-Storey |
| Exterior: | Brick, Aluminum Siding |
| Garage Type: | Attached |
| (Parking/)Drive: | Mutual |
| Drive Parking Spaces: | 2 |
| Park #1 | |
| Parking Type: | Mutual |
| Park #2 | |
| Parking Type: | Mutual |
| Pool: | None |
| Approximatly Square Footage: | 1100-1500 |
| Property Features: | Public Trans, Rec./Commun.Centre |
| CAC Included: | N |
| Water Included: | N |
| Cabel TV Included: | N |
| Common Elements Included: | N |
| Heat Included: | N |
| Parking Included: | N |
| Condo Tax Included: | N |
| Building Insurance Included: | N |
| Fireplace/Stove: | Y |
| Heat Type: | Forced Air |
| Central Air Conditioning: | Central Air |
| Central Vac: | N |
| Laundry Level: | Syste |
| Ensuite Laundry: | F |
| Sewers: | Sewer |
$
%
Years
This calculator is for demonstration purposes only. Always consult a professional
financial advisor before making personal financial decisions.
| Although the information displayed is believed to be accurate, no warranties or representations are made of any kind. |
| RIGHT AT HOME REALTY |
|
|

Ram Rajendram
Broker
Dir:
(416) 737-7700
Bus:
(416) 733-2666
Fax:
(416) 733-7780
| Virtual Tour | Book Showing | Email a Friend |
Jump To:
At a Glance:
| Type: | Freehold - Link |
| Area: | Toronto |
| Municipality: | Toronto E11 |
| Neighbourhood: | Malvern |
| Style: | 2-Storey |
| Tax: | $2,896.92 |
| Beds: | 3+1 |
| Baths: | 2 |
| Fireplace: | Y |
| Pool: | None |
Locatin Map:
Payment Calculator:

