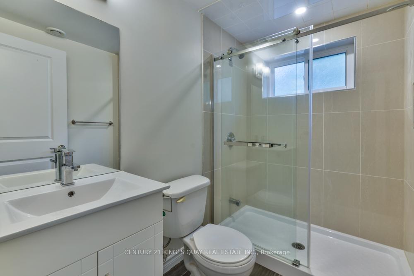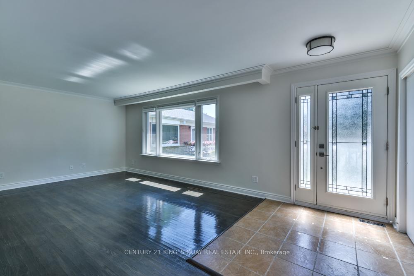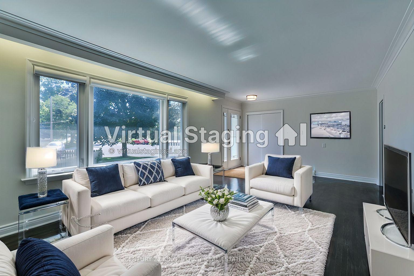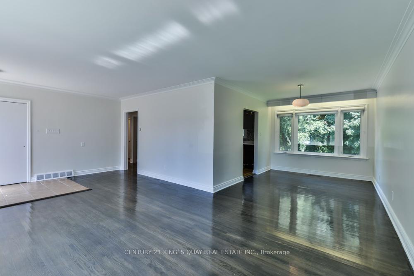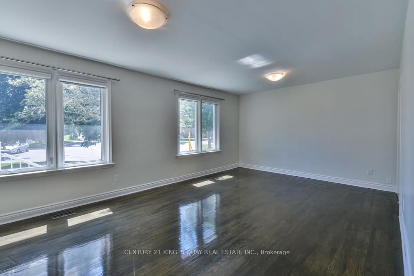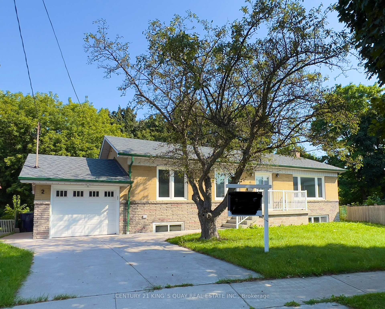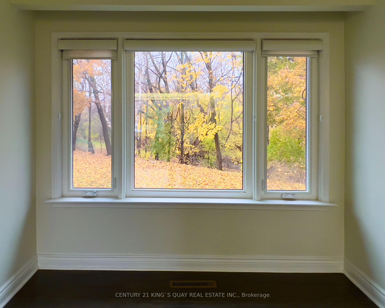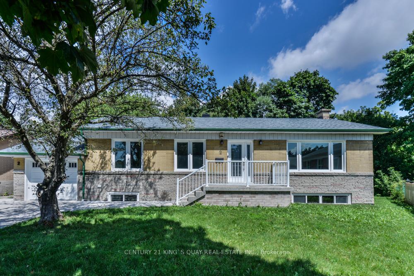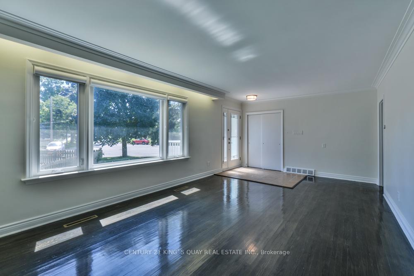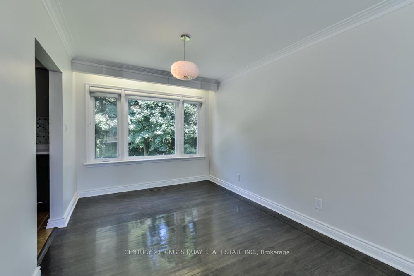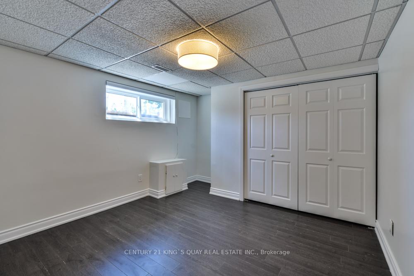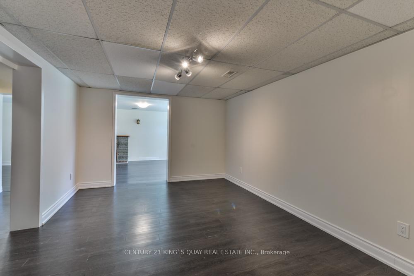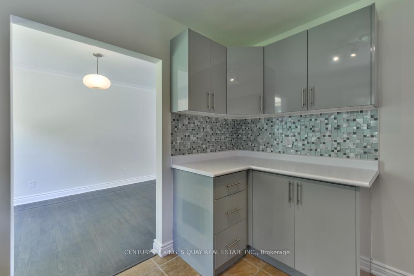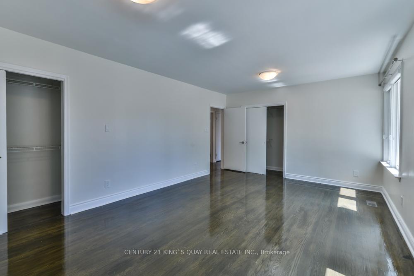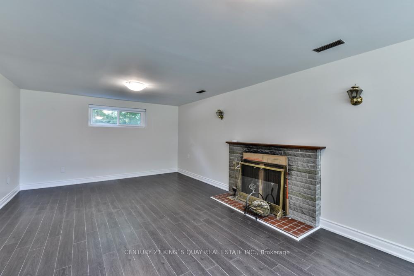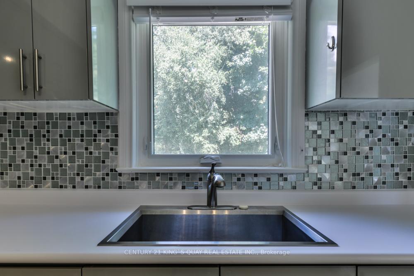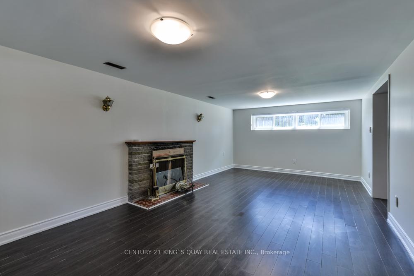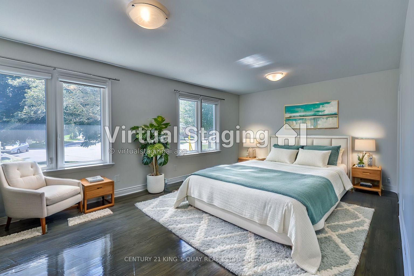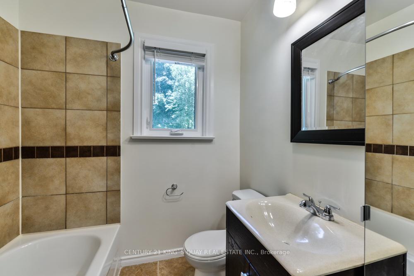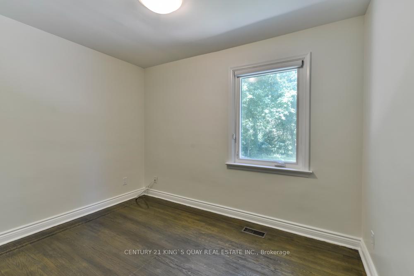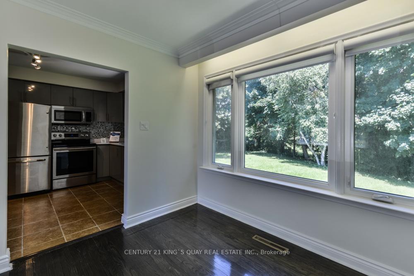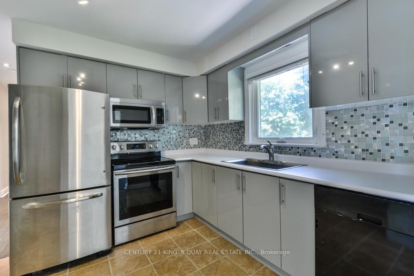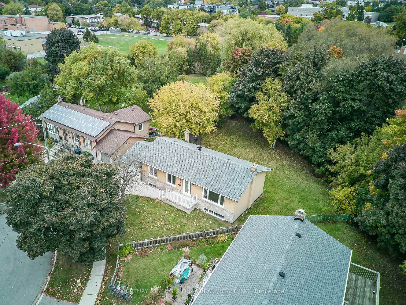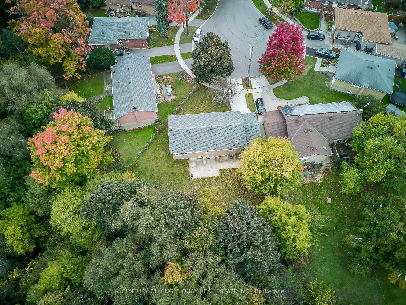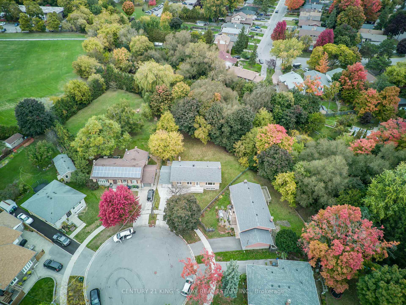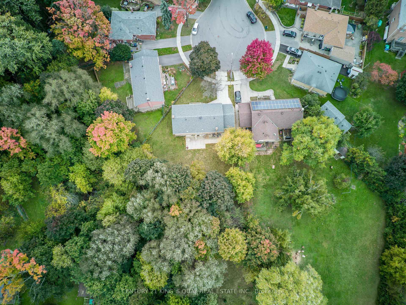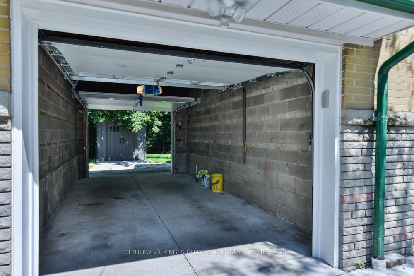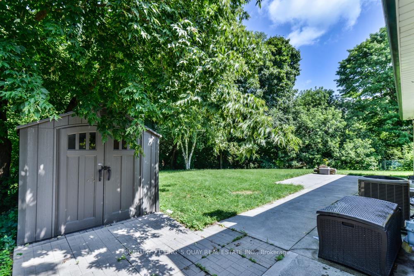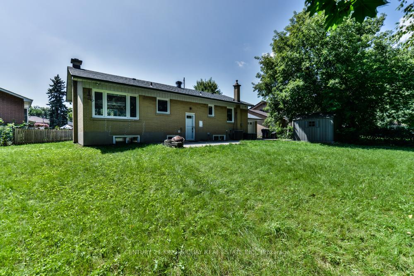Available - For Sale
Listing ID: E12039247
2 Citadel Driv , Toronto, M1K 4S2, Toronto
| Meticulously maintained all bricks 2+1 Bedrm Bungalow Sits On The Best Spot of a coveted & Private Cul-De-Sac, with widening rare pie- shaped lot (150 ft deep), in a Quiet and Family Friendly neighbourhood. Backs On To A Tributary Ravine With Mature Trees & Lush Grass. Superb Functional Floor Plan! Over-sized Primary bedroom (can easily be turned into 3 bedroom on above-grade). Freshly painted. Roof replaced in 2024! Upgraded & modern windows & blinds. Separated Entrance to a spacious and Bright (above - graded windows) fully finished Basement ( Extra income potential!) with family room (Fireplace), recreation/gym room, bedroom, & an updated 3-piece bathroom. Custom-built attatched garage with remote control doors open at the Front & Back. Professionally finished landscaping with generous use of Mansory. Upgraded glass insert Front door with sidelite and Back door. Close to the New Kennedy LRT station, public transit, restaurants, shops, schools, & much more! Move-in ready!! Great opportunity to stay for a few years then REBUILD a huge Mansion on such a rare Pie-Shaped Lot with Ravine in Toronto City!! |
| Price | $1,128,000 |
| Taxes: | $4484.86 |
| Occupancy by: | Owner |
| Address: | 2 Citadel Driv , Toronto, M1K 4S2, Toronto |
| Acreage: | < .50 |
| Directions/Cross Streets: | Midland Ave & Eglinton Ave E |
| Rooms: | 7 |
| Rooms +: | 1 |
| Bedrooms: | 2 |
| Bedrooms +: | 1 |
| Family Room: | F |
| Basement: | Finished, Separate Ent |
| Level/Floor | Room | Length(ft) | Width(ft) | Descriptions | |
| Room 1 | Ground | Living Ro | 22.6 | 12.56 | Hardwood Floor, Window |
| Room 2 | Ground | Kitchen | 11.87 | 9.41 | Hardwood Floor, Window |
| Room 3 | Ground | Kitchen | 9.91 | 11.35 | Stainless Steel Appl, Tile Floor, Window |
| Room 4 | Ground | Primary B | 18.73 | 12.56 | Hardwood Floor, Closet, Window |
| Room 5 | Ground | Bedroom 2 | 8.72 | 11.05 | Hardwood Floor, Closet, Window |
| Room 6 | Lower | Family Ro | 23.58 | 12.5 | Fireplace, Hardwood Floor, Window |
| Room 7 | Lower | Recreatio | 11.25 | 15.88 | Hardwood Floor |
| Room 8 | Lower | Bedroom 3 | 11.25 | 13.91 | Laminate, Closet, Window |
| Washroom Type | No. of Pieces | Level |
| Washroom Type 1 | 4 | Main |
| Washroom Type 2 | 3 | Basement |
| Washroom Type 3 | 0 | |
| Washroom Type 4 | 0 | |
| Washroom Type 5 | 0 |
| Total Area: | 0.00 |
| Approximatly Age: | 51-99 |
| Property Type: | Detached |
| Style: | Bungalow |
| Exterior: | Brick |
| Garage Type: | Attached |
| (Parking/)Drive: | Private |
| Drive Parking Spaces: | 2 |
| Park #1 | |
| Parking Type: | Private |
| Park #2 | |
| Parking Type: | Private |
| Pool: | None |
| Approximatly Age: | 51-99 |
| Approximatly Square Footage: | 1100-1500 |
| Property Features: | Cul de Sac/D, Fenced Yard |
| CAC Included: | N |
| Water Included: | N |
| Cabel TV Included: | N |
| Common Elements Included: | N |
| Heat Included: | N |
| Parking Included: | N |
| Condo Tax Included: | N |
| Building Insurance Included: | N |
| Fireplace/Stove: | Y |
| Heat Type: | Forced Air |
| Central Air Conditioning: | Central Air |
| Central Vac: | N |
| Laundry Level: | Syste |
| Ensuite Laundry: | F |
| Elevator Lift: | False |
| Sewers: | Sewer |
$
%
Years
This calculator is for demonstration purposes only. Always consult a professional
financial advisor before making personal financial decisions.
| Although the information displayed is believed to be accurate, no warranties or representations are made of any kind. |
| CENTURY 21 KING`S QUAY REAL ESTATE INC. |
|
|

Ram Rajendram
Broker
Dir:
(416) 737-7700
Bus:
(416) 733-2666
Fax:
(416) 733-7780
| Book Showing | Email a Friend |
Jump To:
At a Glance:
| Type: | Freehold - Detached |
| Area: | Toronto |
| Municipality: | Toronto E09 |
| Neighbourhood: | Bendale |
| Style: | Bungalow |
| Approximate Age: | 51-99 |
| Tax: | $4,484.86 |
| Beds: | 2+1 |
| Baths: | 2 |
| Fireplace: | Y |
| Pool: | None |
Locatin Map:
Payment Calculator:

