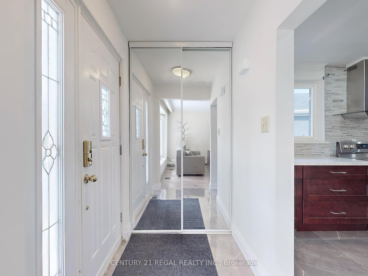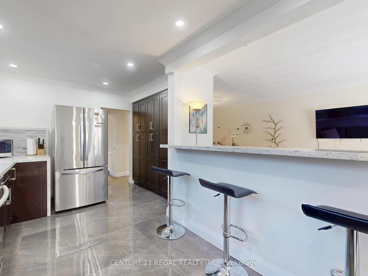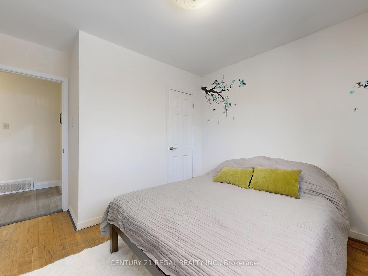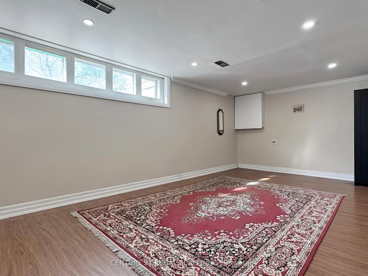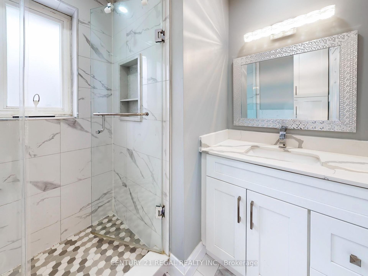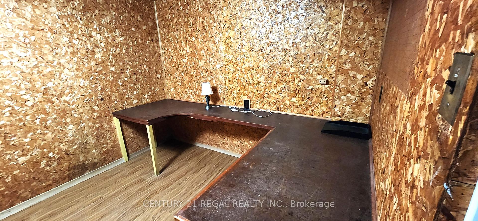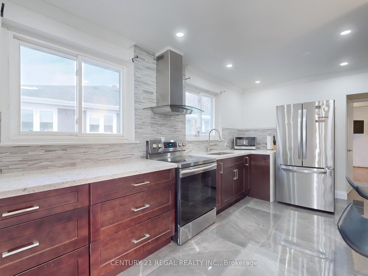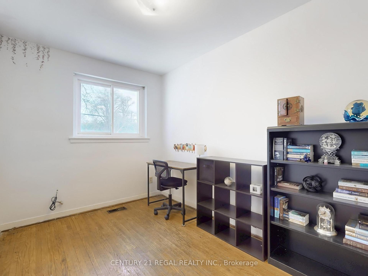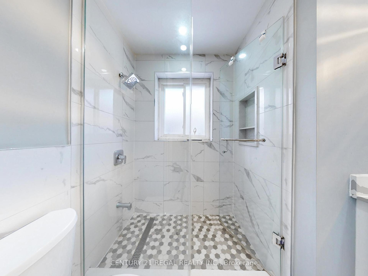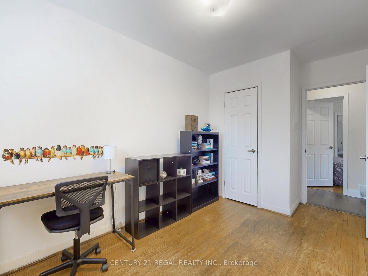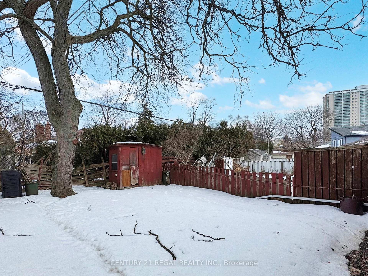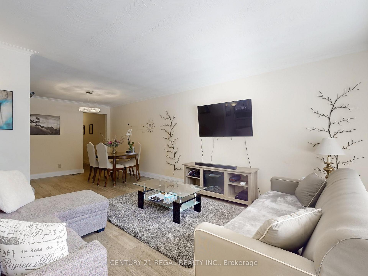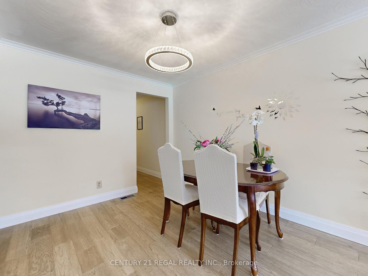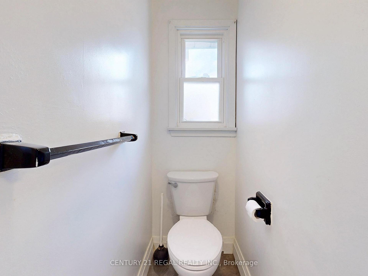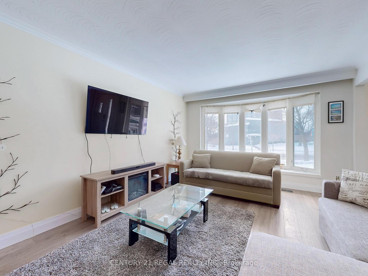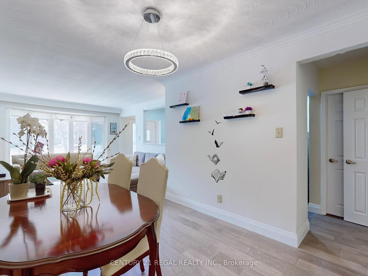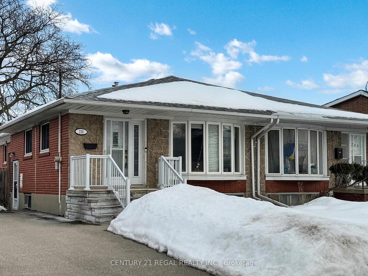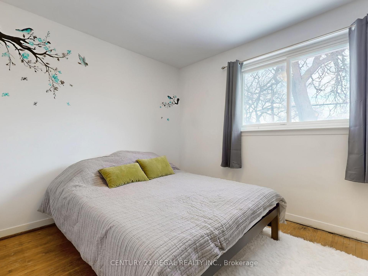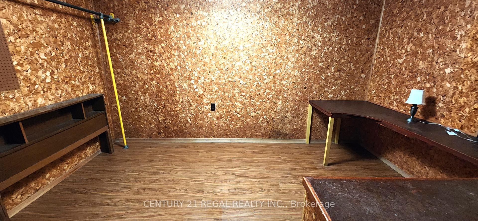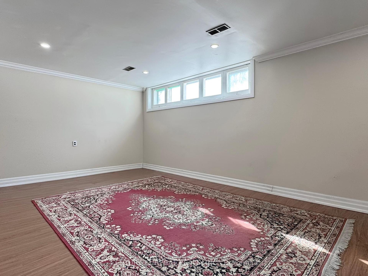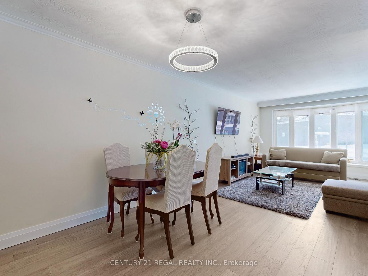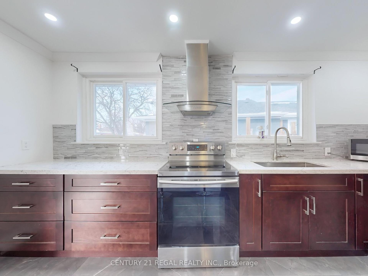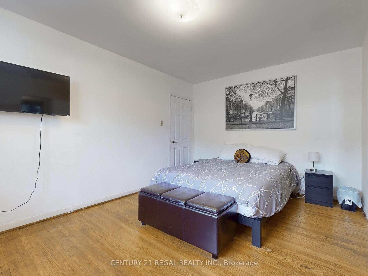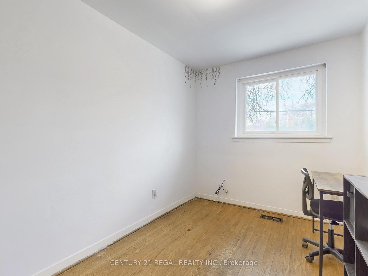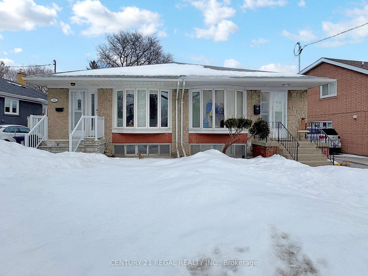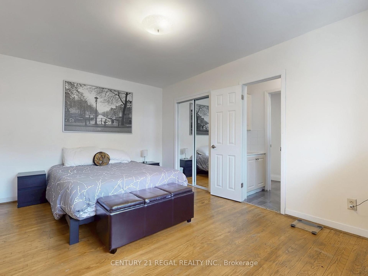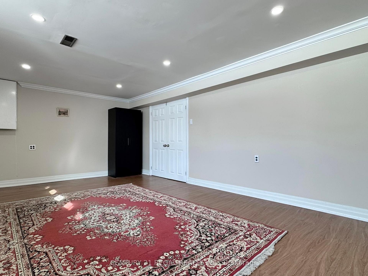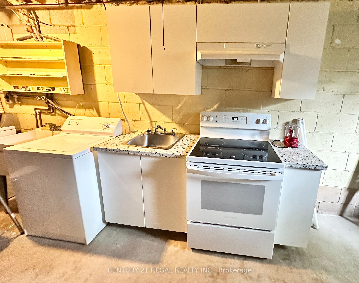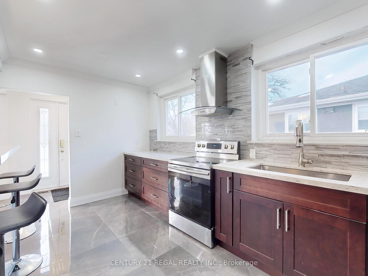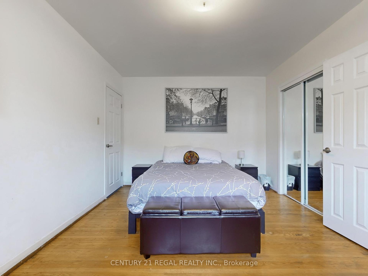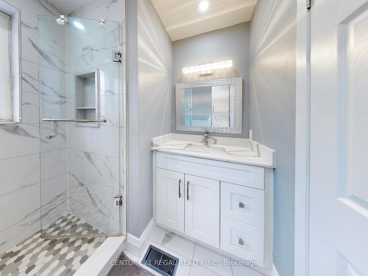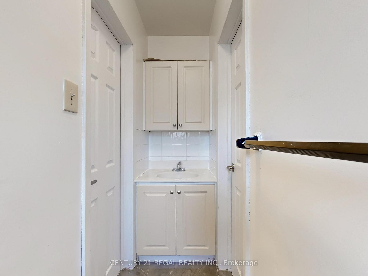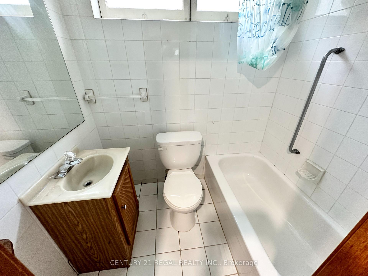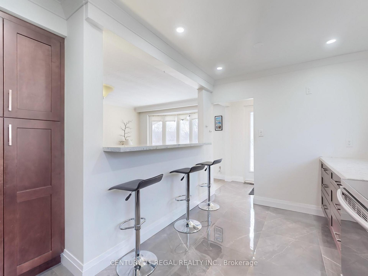Available - For Sale
Listing ID: C12009705
238 Roywood Driv , Toronto, M3A 2E6, Toronto
| This beautifully maintained 3-bedroom bungalow boasts large principal rooms and a bright, inviting layout. The heart of the home is the recently renovated open-concept kitchen, featuring quartz countertops, a large pantry, and sleek modern finishes, perfect for cooking and entertaining. The living rooms bay window fills the space with natural light, creating a warm and welcoming atmosphere. The separate entrance to the basement offers fantastic in-law suite potential, providing flexibility for extended family or rental income. Step outside to enjoy the large private backyard, perfect for relaxing, gardening, or entertaining. Wonderful Family-Oriented Neighbourhood With Great Schools: Donview Middle School Gifted Program, Victoria Park High School With IB Program. Close To TTC, Bus Stop, HWY's 401/404/DVP. . Direct Bus Route To York Mills Subway & Downtown Express Route #144. Close to schools, parks, and shopping. Roof 2020, CAC 2020. |
| Price | $858,800 |
| Taxes: | $4184.00 |
| Assessment Year: | 2024 |
| Occupancy by: | Owner |
| Address: | 238 Roywood Driv , Toronto, M3A 2E6, Toronto |
| Directions/Cross Streets: | York Mills/ DVP |
| Rooms: | 6 |
| Rooms +: | 3 |
| Bedrooms: | 3 |
| Bedrooms +: | 0 |
| Family Room: | F |
| Basement: | Separate Ent, Partially Fi |
| Level/Floor | Room | Length(ft) | Width(ft) | Descriptions | |
| Room 1 | Main | Living Ro | 24.27 | 9.71 | Combined w/Dining |
| Room 2 | Main | Dining Ro | 24.27 | 9.71 | Combined w/Living |
| Room 3 | Main | Kitchen | 16.01 | 9.38 | |
| Room 4 | Main | Primary B | 14.99 | 10.59 | |
| Room 5 | Main | Bedroom 2 | 10.36 | 8.99 | |
| Room 6 | Main | Bedroom 3 | 10.1 | 7.08 | |
| Room 7 | Basement | Great Roo | 20.89 | 12.1 | |
| Room 8 | Basement | Den | 12.99 | 10.5 | |
| Room 9 | Basement | Other | B/I Range, Above Grade Window, Partly Finished |
| Washroom Type | No. of Pieces | Level |
| Washroom Type 1 | 3 | Main |
| Washroom Type 2 | 2 | Main |
| Washroom Type 3 | 4 | Basement |
| Washroom Type 4 | 0 | |
| Washroom Type 5 | 0 |
| Total Area: | 0.00 |
| Property Type: | Semi-Detached |
| Style: | Bungalow |
| Exterior: | Brick |
| Garage Type: | None |
| Drive Parking Spaces: | 3 |
| Pool: | None |
| CAC Included: | N |
| Water Included: | N |
| Cabel TV Included: | N |
| Common Elements Included: | N |
| Heat Included: | N |
| Parking Included: | N |
| Condo Tax Included: | N |
| Building Insurance Included: | N |
| Fireplace/Stove: | N |
| Heat Type: | Forced Air |
| Central Air Conditioning: | Central Air |
| Central Vac: | N |
| Laundry Level: | Syste |
| Ensuite Laundry: | F |
| Sewers: | Sewer |
$
%
Years
This calculator is for demonstration purposes only. Always consult a professional
financial advisor before making personal financial decisions.
| Although the information displayed is believed to be accurate, no warranties or representations are made of any kind. |
| CENTURY 21 REGAL REALTY INC. |
|
|

Ram Rajendram
Broker
Dir:
(416) 737-7700
Bus:
(416) 733-2666
Fax:
(416) 733-7780
| Virtual Tour | Book Showing | Email a Friend |
Jump To:
At a Glance:
| Type: | Freehold - Semi-Detached |
| Area: | Toronto |
| Municipality: | Toronto C13 |
| Neighbourhood: | Parkwoods-Donalda |
| Style: | Bungalow |
| Tax: | $4,184 |
| Beds: | 3 |
| Baths: | 3 |
| Fireplace: | N |
| Pool: | None |
Locatin Map:
Payment Calculator:

