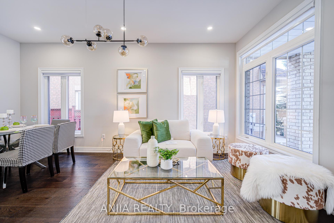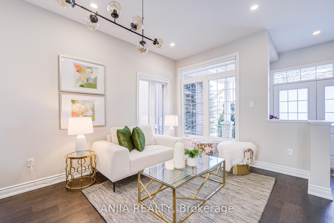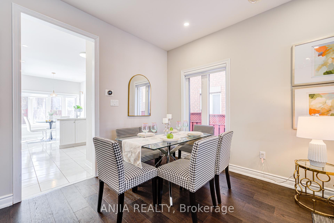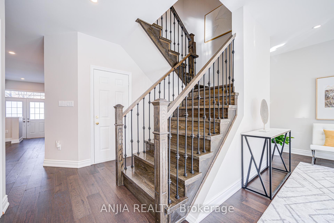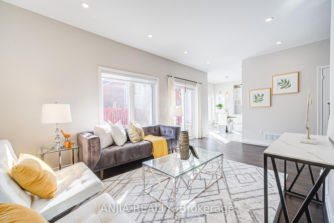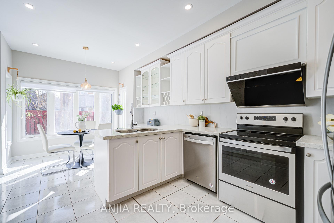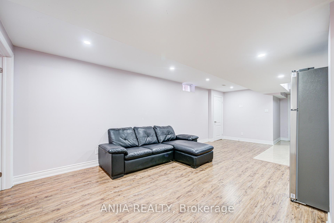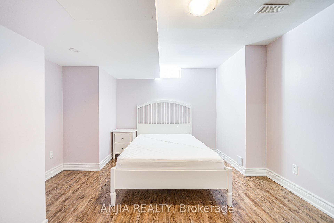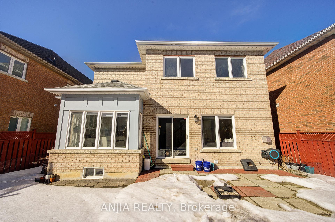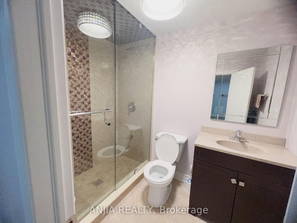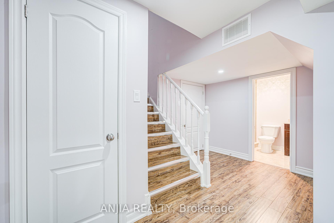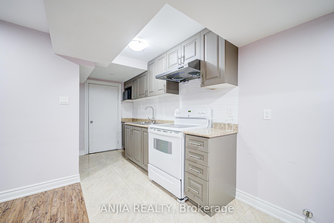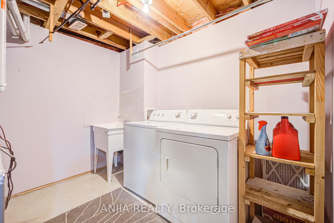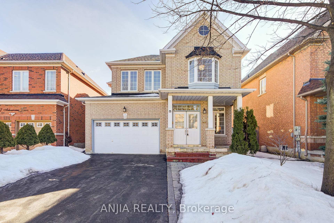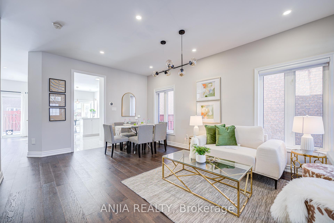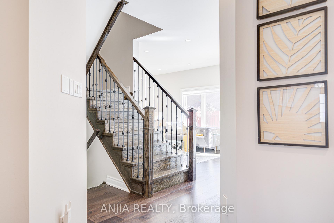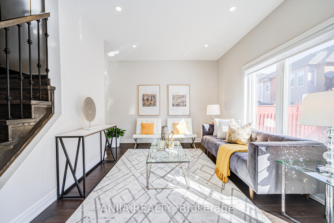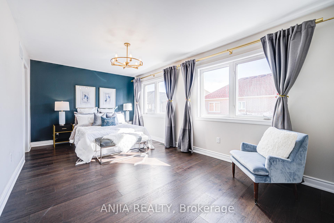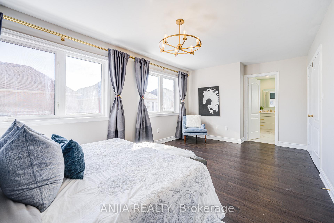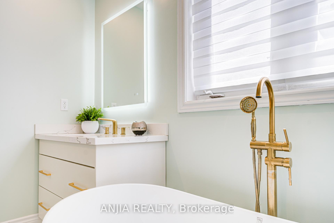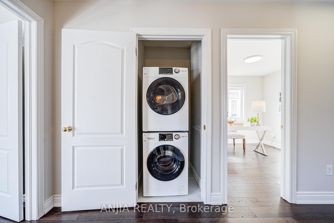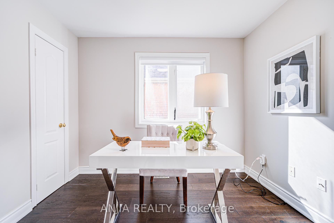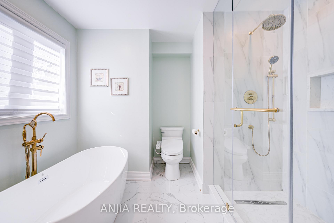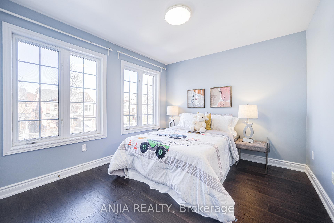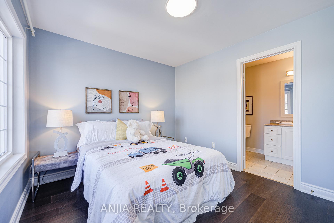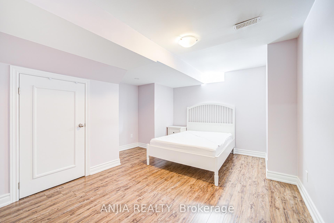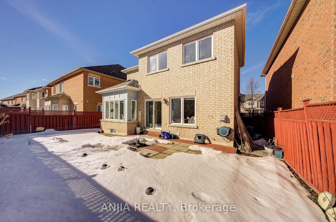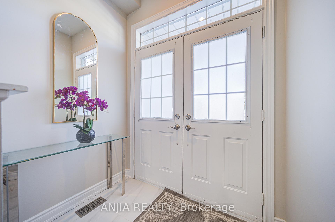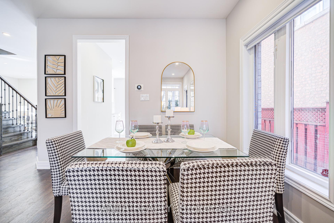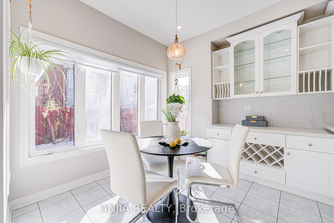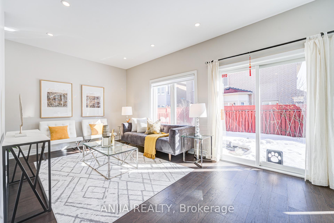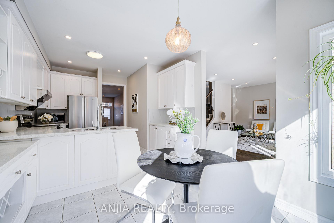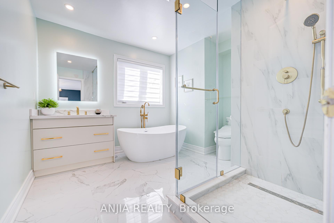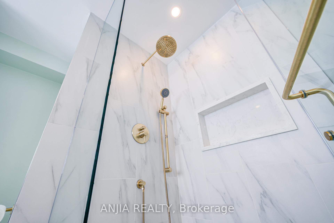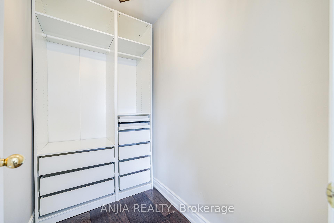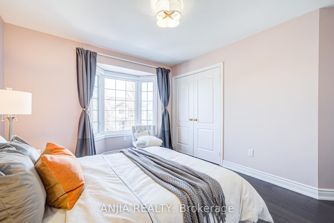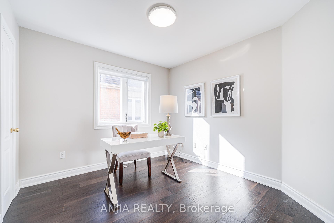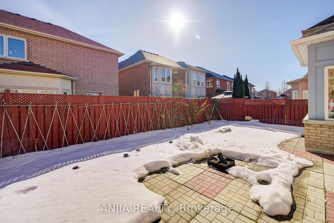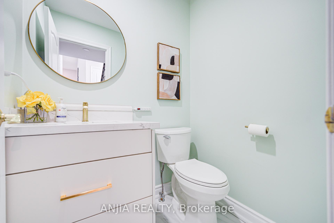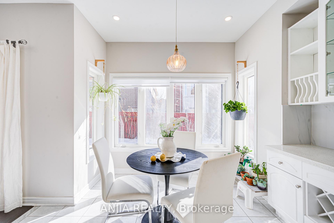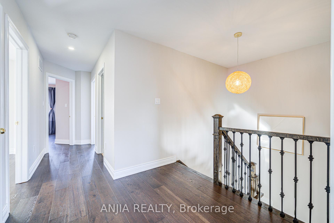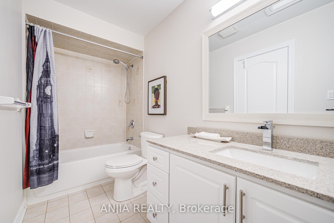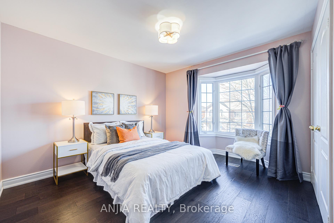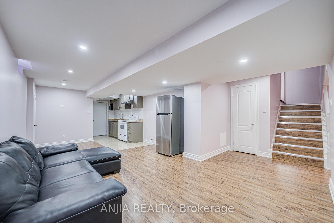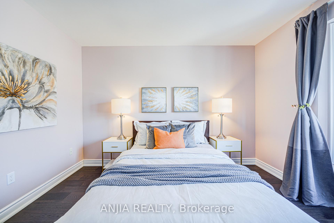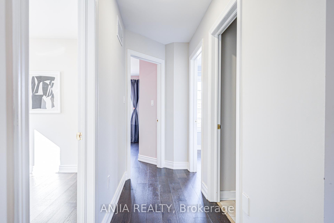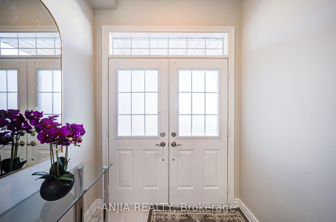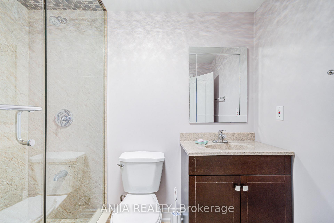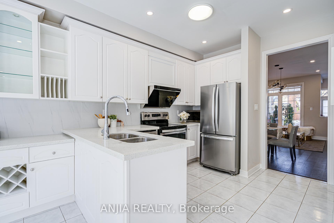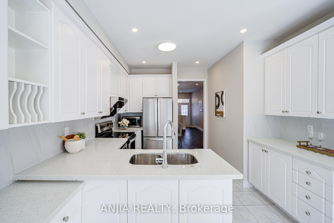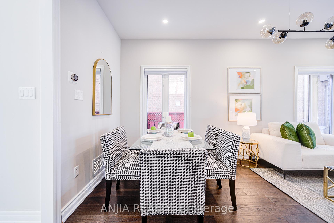Available - For Sale
Listing ID: N12011755
23 Arbourview Driv , Vaughan, L4K 5S8, York
| Welcome to this stunning 4-bedroom, 2-car garage detached house in the heart of Vaughan! This beautifully upgraded home boasts 9 smooth ceilings, renovated kitchen and bathrooms, new hardwood flooring (2021), and pot lights(2021) throughout for a modern and elegant feel. The 2nd floor features four spacious bedrooms and a convenient laundry room, offering both comfort and functionality. Recent upgrades include fresh paint, a newer roof (2019), a newer furnace (2022), and an A/C unit (2010), ensuring peace of mind for years to come. The finished basement is a true gem, complete with a kitchen, 5th bedroom, a full bath, and 2nd laundry room perfect for guests or extended family. Extended driveway that can accommodate up to 4 cars and the interlocked backyard, ideal for outdoor entertaining. Located in the core of Vaughan, just minutes from Rutherford Road, Highway 7, and the 407. Enjoy the convenience of being a short walk to local parks and only a 5-minute drive to the Rutherford GO Station. Also close to Vaughan Mills Shopping Mall, Canadas Wonderland, the Vaughan Metropolitan Subway Station, top-rated schools, places of worship, and a variety of restaurants, cafes, and coffee shops. Don't miss the opportunity to own this meticulously maintained and thoughtfully upgraded home in one of Vaughan's most desirable neighborhoods! |
| Price | $1,488,000 |
| Taxes: | $5610.51 |
| Occupancy by: | Owner |
| Address: | 23 Arbourview Driv , Vaughan, L4K 5S8, York |
| Directions/Cross Streets: | Dufferin & Rutherford |
| Rooms: | 8 |
| Rooms +: | 2 |
| Bedrooms: | 4 |
| Bedrooms +: | 1 |
| Family Room: | T |
| Basement: | Apartment, Finished |
| Level/Floor | Room | Length(ft) | Width(ft) | Descriptions | |
| Room 1 | Main | Living Ro | 17.58 | 12.99 | Combined w/Dining, Hardwood Floor, Picture Window |
| Room 2 | Main | Dining Ro | 17.58 | 12.99 | Combined w/Living, Hardwood Floor, Pot Lights |
| Room 3 | Main | Family Ro | 18.01 | 10.99 | Hardwood Floor, Pot Lights |
| Room 4 | Main | Breakfast | 11.51 | 8.99 | Tile Floor, Pot Lights, W/O To Garden |
| Room 5 | Main | Kitchen | 18.07 | 10.59 | Quartz Counter, Backsplash, Pot Lights |
| Room 6 | Second | Primary B | 18.01 | 10.99 | 4 Pc Ensuite, Walk-In Closet(s), Laminate |
| Room 7 | Second | Bedroom 2 | 11.38 | 10 | Hardwood Floor, Closet |
| Room 8 | Second | Bedroom 3 | 10.79 | 11.61 | Hardwood Floor, Closet |
| Room 9 | Second | Bedroom 4 | 10 | 10 | Hardwood Floor, Closet |
| Room 10 | Basement | Recreatio | 17.84 | 12.99 | Laminate |
| Room 11 | Basement | Bedroom | 12.5 | 10.92 | Laminate, Closet, Window |
| Room 12 | Basement | Kitchen | 12.1 | 12.76 | Laminate |
| Washroom Type | No. of Pieces | Level |
| Washroom Type 1 | 2 | Main |
| Washroom Type 2 | 4 | Second |
| Washroom Type 3 | 4 | Second |
| Washroom Type 4 | 3 | Basement |
| Washroom Type 5 | 0 |
| Total Area: | 0.00 |
| Approximatly Age: | 6-15 |
| Property Type: | Detached |
| Style: | 2-Storey |
| Exterior: | Brick |
| Garage Type: | Built-In |
| Drive Parking Spaces: | 4 |
| Pool: | None |
| Approximatly Age: | 6-15 |
| Approximatly Square Footage: | 2000-2500 |
| CAC Included: | N |
| Water Included: | N |
| Cabel TV Included: | N |
| Common Elements Included: | N |
| Heat Included: | N |
| Parking Included: | N |
| Condo Tax Included: | N |
| Building Insurance Included: | N |
| Fireplace/Stove: | N |
| Heat Type: | Forced Air |
| Central Air Conditioning: | Central Air |
| Central Vac: | N |
| Laundry Level: | Syste |
| Ensuite Laundry: | F |
| Sewers: | Sewer |
$
%
Years
This calculator is for demonstration purposes only. Always consult a professional
financial advisor before making personal financial decisions.
| Although the information displayed is believed to be accurate, no warranties or representations are made of any kind. |
| ANJIA REALTY |
|
|

Ram Rajendram
Broker
Dir:
(416) 737-7700
Bus:
(416) 733-2666
Fax:
(416) 733-7780
| Virtual Tour | Book Showing | Email a Friend |
Jump To:
At a Glance:
| Type: | Freehold - Detached |
| Area: | York |
| Municipality: | Vaughan |
| Neighbourhood: | Patterson |
| Style: | 2-Storey |
| Approximate Age: | 6-15 |
| Tax: | $5,610.51 |
| Beds: | 4+1 |
| Baths: | 4 |
| Fireplace: | N |
| Pool: | None |
Locatin Map:
Payment Calculator:

