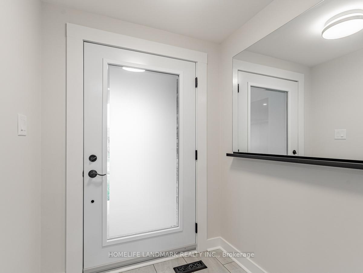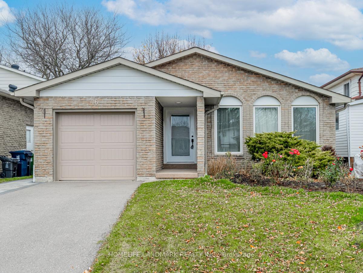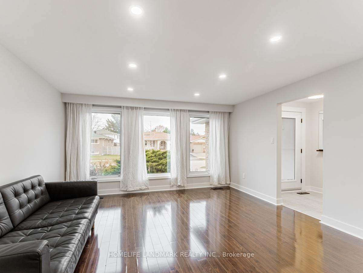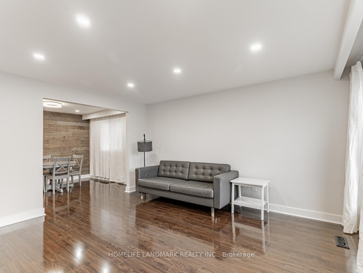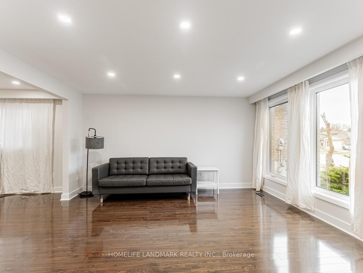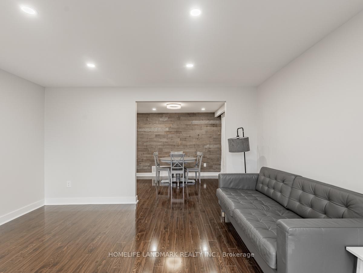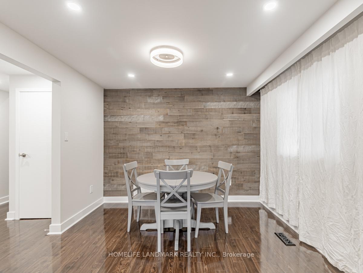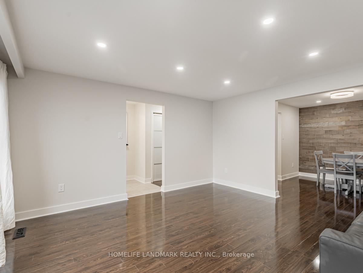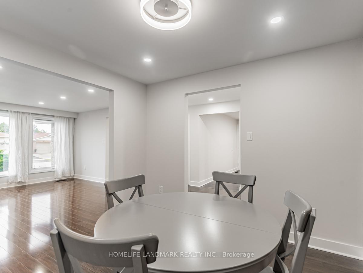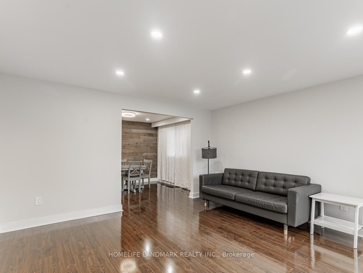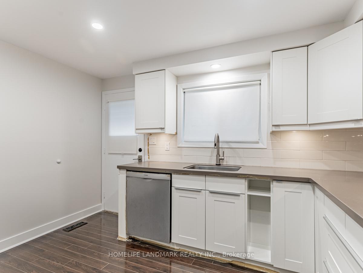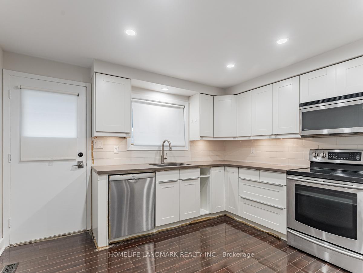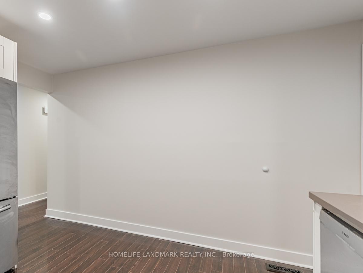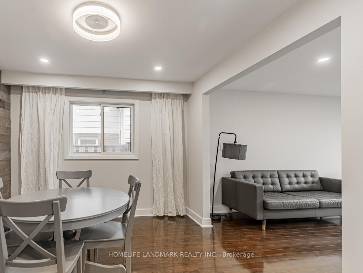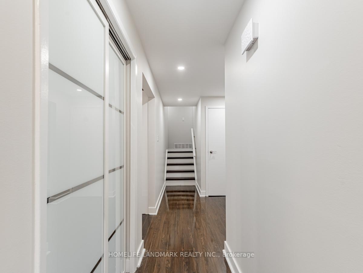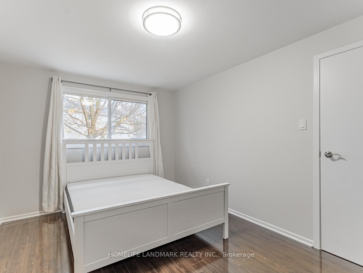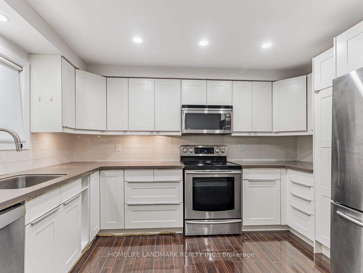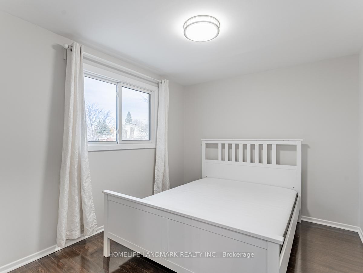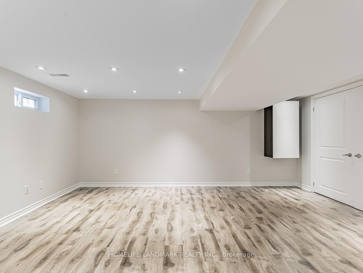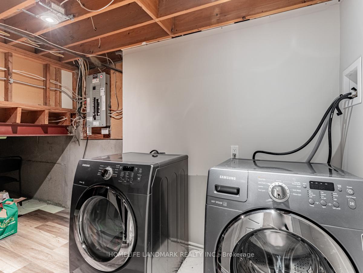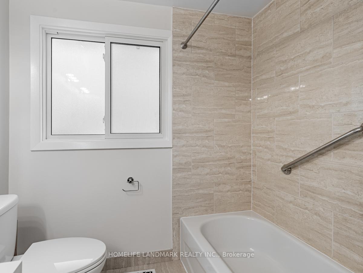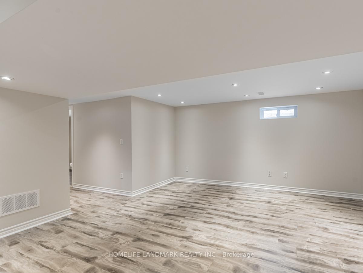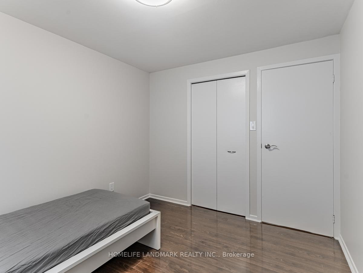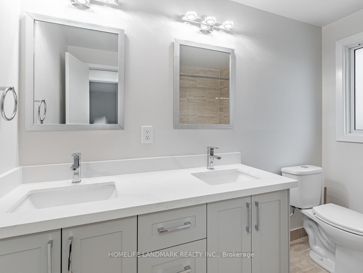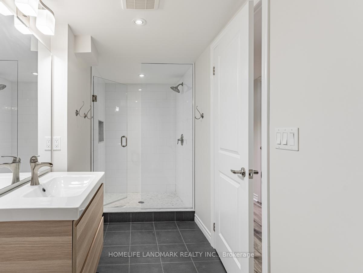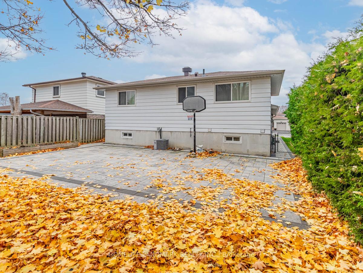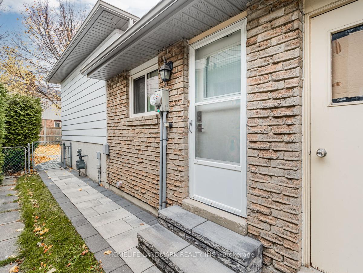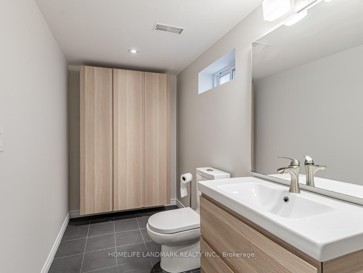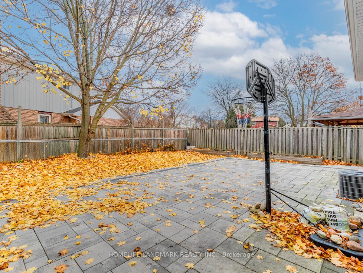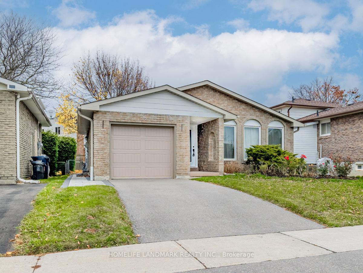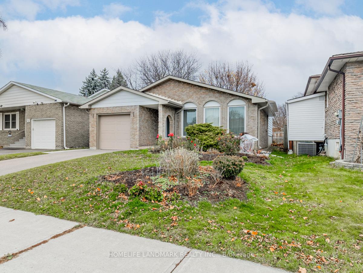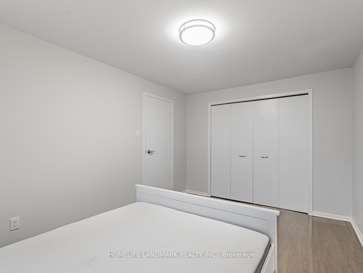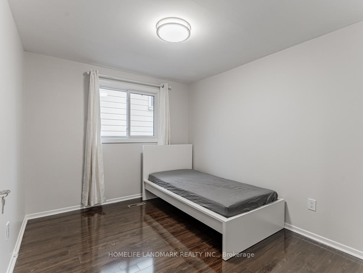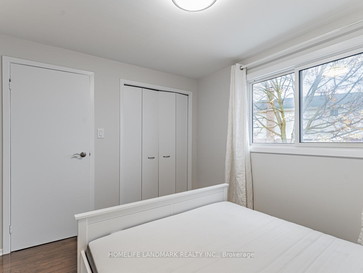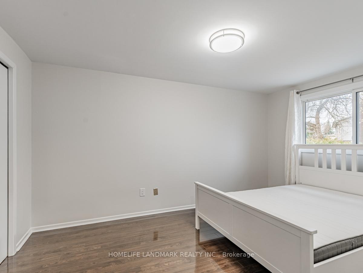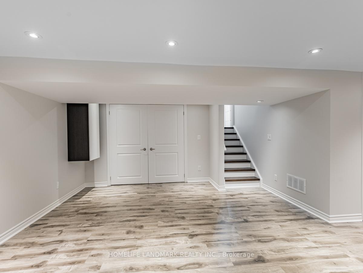Available - For Sale
Listing ID: E12039262
76 Amanda Driv , Toronto, M1V 1C9, Toronto
| Unbeatable Location! 76 Amanda Dr Is Situated Within Close Proximity To Everything Your Family Needs Including Public Transit, Schools, Shopping, and Restaurants. This Beautifully Updated Home Boasts A Large Living Space With Ample Natural Light And A Privately Fenced And Recently Interlocked Backyard For Your Family To Enjoy! Numerous Upgrades In The Recent Years Include Renovated Kitchen Backsplash & Staron Counters, Laminate Floors Throughout, Updated Main Bathroom With Double Sink, Lower Bathroom With Frameless Walk-In Shower, New Laundry Sink, Etc. A Lovely Home That Will Not Last. Don't Miss Out! |
| Price | $1,098,000 |
| Taxes: | $4392.00 |
| Assessment Year: | 2024 |
| Occupancy by: | Vacant |
| Address: | 76 Amanda Driv , Toronto, M1V 1C9, Toronto |
| Directions/Cross Streets: | McCowan & Finch |
| Rooms: | 8 |
| Bedrooms: | 3 |
| Bedrooms +: | 0 |
| Family Room: | F |
| Basement: | Finished |
| Level/Floor | Room | Length(ft) | Width(ft) | Descriptions | |
| Room 1 | Main | Living Ro | 13.94 | 14.33 | Laminate, Large Window, Pot Lights |
| Room 2 | Main | Dining Ro | 10.46 | 9.91 | Laminate, Window, Pot Lights |
| Room 3 | Main | Kitchen | 12.33 | 11.12 | Laminate, Stone Counters |
| Room 4 | Upper | Bedroom | 9.77 | 14.01 | Double Closet, Laminate, Large Window |
| Room 5 | Upper | Bedroom | 10.76 | 8.95 | Laminate, Window |
| Room 6 | Upper | Bedroom | 10.76 | 9.05 | Laminate, Window |
| Room 7 | Upper | Bathroom | |||
| Room 8 | Lower | Recreatio | 13.68 | 17.29 | Pot Lights |
| Room 9 | Lower | Utility R | 15.45 | 17.29 | Pot Lights |
| Room 10 | Lower | Bathroom | 3 Pc Bath |
| Washroom Type | No. of Pieces | Level |
| Washroom Type 1 | 4 | Upper |
| Washroom Type 2 | 3 | Basement |
| Washroom Type 3 | 0 | |
| Washroom Type 4 | 0 | |
| Washroom Type 5 | 0 |
| Total Area: | 0.00 |
| Property Type: | Detached |
| Style: | Bungalow-Raised |
| Exterior: | Aluminum Siding, Brick |
| Garage Type: | Attached |
| (Parking/)Drive: | Private |
| Drive Parking Spaces: | 2 |
| Park #1 | |
| Parking Type: | Private |
| Park #2 | |
| Parking Type: | Private |
| Pool: | None |
| Property Features: | Library, Park |
| CAC Included: | N |
| Water Included: | N |
| Cabel TV Included: | N |
| Common Elements Included: | N |
| Heat Included: | N |
| Parking Included: | N |
| Condo Tax Included: | N |
| Building Insurance Included: | N |
| Fireplace/Stove: | N |
| Heat Type: | Forced Air |
| Central Air Conditioning: | Central Air |
| Central Vac: | N |
| Laundry Level: | Syste |
| Ensuite Laundry: | F |
| Sewers: | Sewer |
$
%
Years
This calculator is for demonstration purposes only. Always consult a professional
financial advisor before making personal financial decisions.
| Although the information displayed is believed to be accurate, no warranties or representations are made of any kind. |
| HOMELIFE LANDMARK REALTY INC. |
|
|

Ram Rajendram
Broker
Dir:
(416) 737-7700
Bus:
(416) 733-2666
Fax:
(416) 733-7780
| Virtual Tour | Book Showing | Email a Friend |
Jump To:
At a Glance:
| Type: | Freehold - Detached |
| Area: | Toronto |
| Municipality: | Toronto E07 |
| Neighbourhood: | Agincourt North |
| Style: | Bungalow-Raised |
| Tax: | $4,392 |
| Beds: | 3 |
| Baths: | 2 |
| Fireplace: | N |
| Pool: | None |
Locatin Map:
Payment Calculator:

