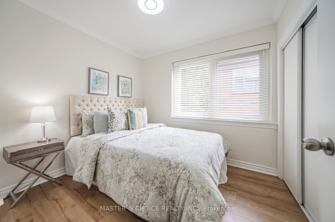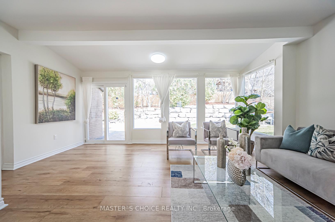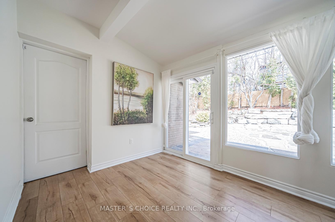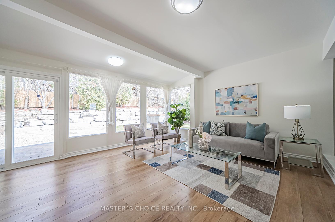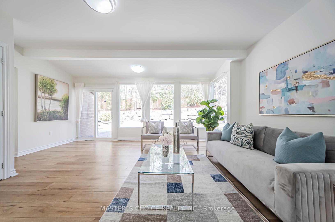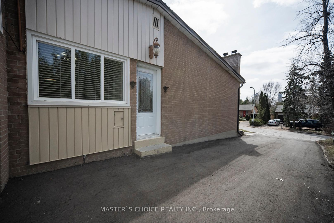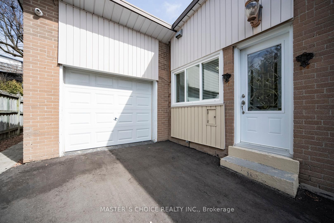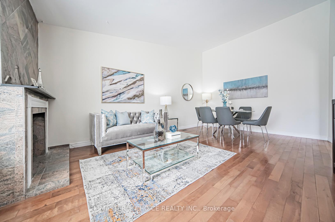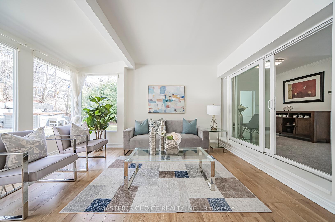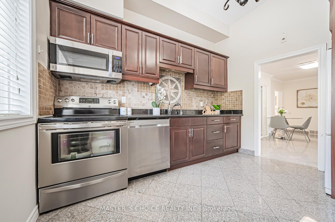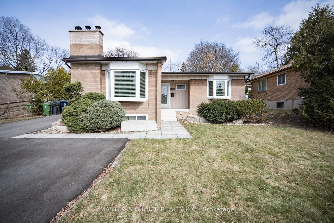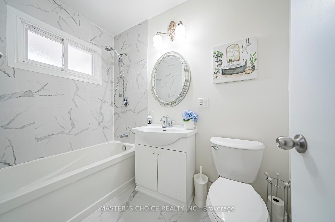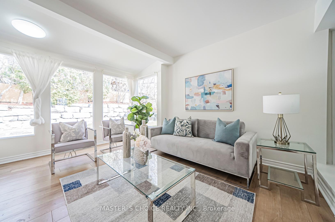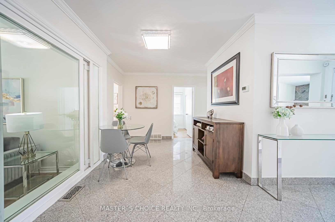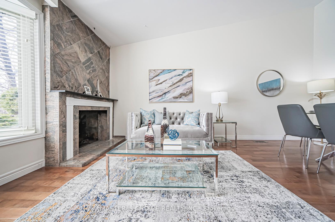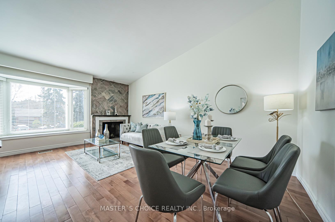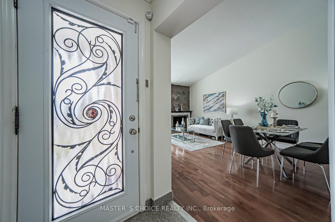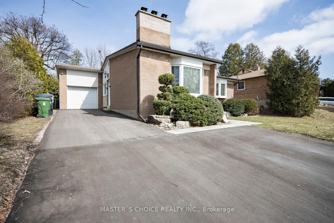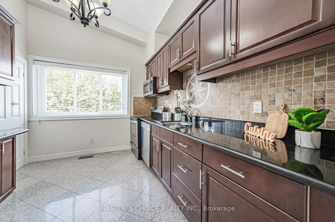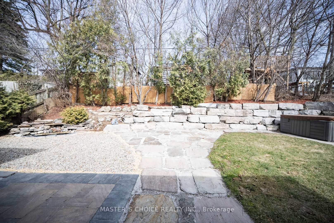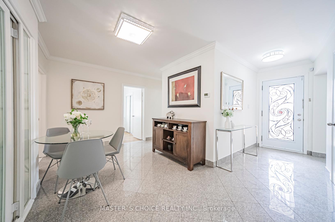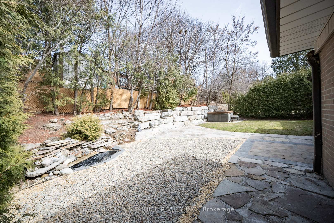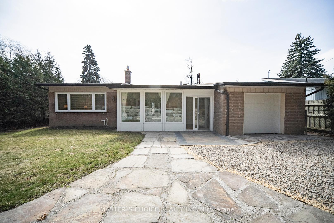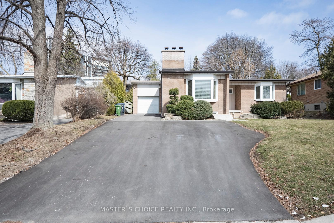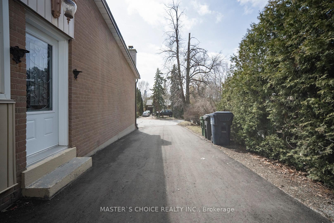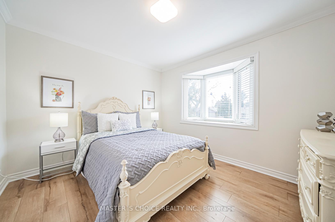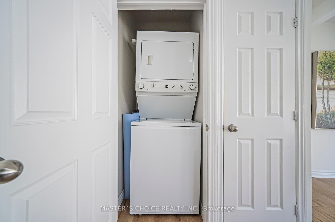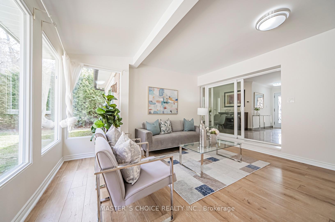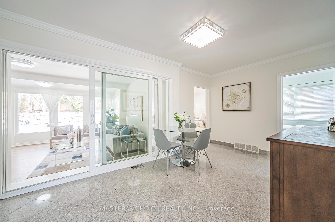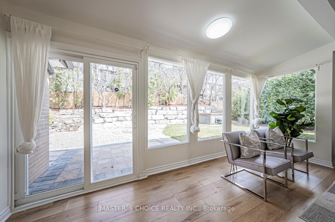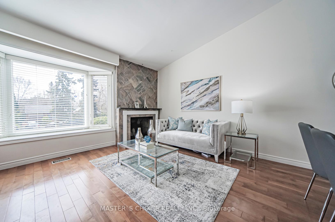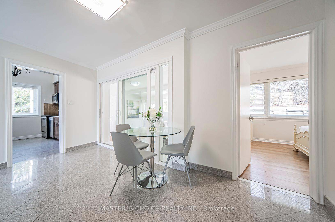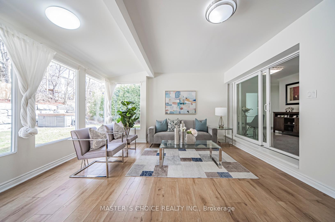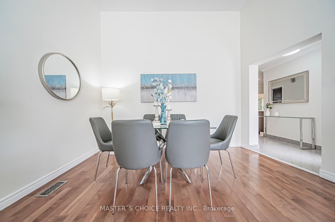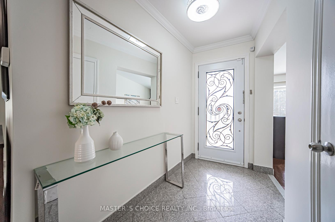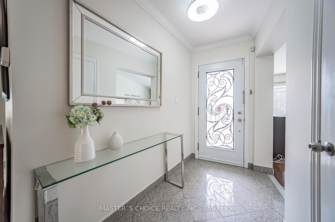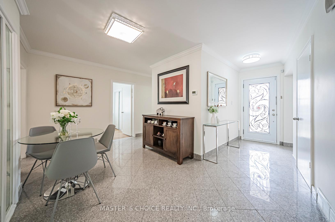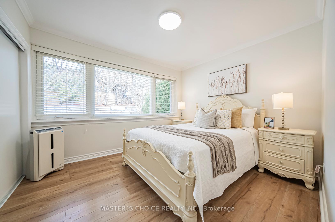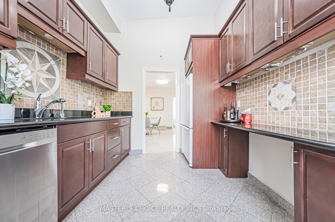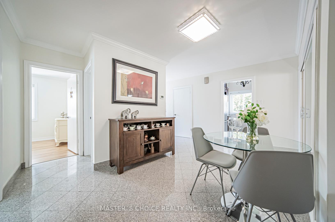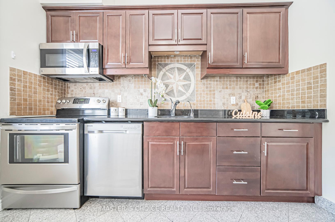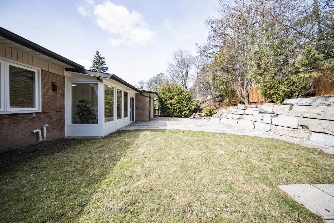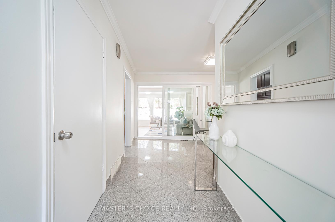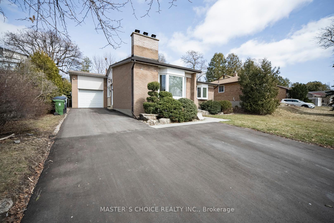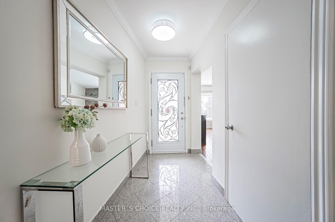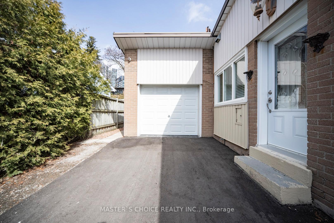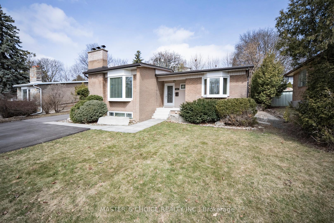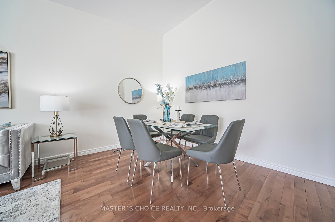Available - For Sale
Listing ID: C12039486
173 Cottonwood Driv , Toronto, M3C 2B3, Toronto
| An exceptional opportunity to own your dream home in the coveted Banbury-Don Mills neighborhood! The sun-filled, spacious family room opens to a private backyard oasis, ideal for outdoor relaxation. Residents have the convenience of the nearby Shops at Don Mills, the picturesque Edwards Gardens, and easy access to public transit and highways. With over 2,300 sqft of living space, this residence blends exceptional comfort with thoughtful updates. The enchanting backyard features a cascading waterfall over natural rocks, beautifully accentuated by vibrant red maple leaves. Surrounded by tall trees and landscaped with stunning Japanese Red Maples, the yard offers a serene and private retreat, blending both elegance and tranquility. The home is impeccably maintained, featuring stainless steel appliances and dark mahogany cabinets that elevate the kitchen's sophisticated modern aesthetic, making cooking a delight. With 3 bedrooms on the main floor and a finished basement that boasts an additional bedroom, living room and an open kitchen with a breakfast table, this home offers both comfort and versatility. Seize this rare opportunity to own a slice of paradise in the heart of Don Mills your dream home awaits! |
| Price | $1,450,000 |
| Taxes: | $7017.00 |
| Assessment Year: | 2024 |
| Occupancy by: | Owner+T |
| Address: | 173 Cottonwood Driv , Toronto, M3C 2B3, Toronto |
| Directions/Cross Streets: | Don Mills & Lawrence |
| Rooms: | 7 |
| Rooms +: | 2 |
| Bedrooms: | 3 |
| Bedrooms +: | 1 |
| Family Room: | T |
| Basement: | Finished |
| Washroom Type | No. of Pieces | Level |
| Washroom Type 1 | 4 | Main |
| Washroom Type 2 | 3 | Lower |
| Washroom Type 3 | 0 | |
| Washroom Type 4 | 0 | |
| Washroom Type 5 | 0 | |
| Washroom Type 6 | 4 | Main |
| Washroom Type 7 | 3 | Lower |
| Washroom Type 8 | 0 | |
| Washroom Type 9 | 0 | |
| Washroom Type 10 | 0 |
| Total Area: | 0.00 |
| Property Type: | Detached |
| Style: | Bungalow |
| Exterior: | Brick |
| Garage Type: | Attached |
| (Parking/)Drive: | Private |
| Drive Parking Spaces: | 6 |
| Park #1 | |
| Parking Type: | Private |
| Park #2 | |
| Parking Type: | Private |
| Pool: | None |
| CAC Included: | N |
| Water Included: | N |
| Cabel TV Included: | N |
| Common Elements Included: | N |
| Heat Included: | N |
| Parking Included: | N |
| Condo Tax Included: | N |
| Building Insurance Included: | N |
| Fireplace/Stove: | Y |
| Heat Type: | Forced Air |
| Central Air Conditioning: | Central Air |
| Central Vac: | N |
| Laundry Level: | Syste |
| Ensuite Laundry: | F |
| Sewers: | Sewer |
$
%
Years
This calculator is for demonstration purposes only. Always consult a professional
financial advisor before making personal financial decisions.
| Although the information displayed is believed to be accurate, no warranties or representations are made of any kind. |
| MASTER`S CHOICE REALTY INC. |
|
|

Ram Rajendram
Broker
Dir:
(416) 737-7700
Bus:
(416) 733-2666
Fax:
(416) 733-7780
| Virtual Tour | Book Showing | Email a Friend |
Jump To:
At a Glance:
| Type: | Freehold - Detached |
| Area: | Toronto |
| Municipality: | Toronto C13 |
| Neighbourhood: | Banbury-Don Mills |
| Style: | Bungalow |
| Tax: | $7,017 |
| Beds: | 3+1 |
| Baths: | 2 |
| Fireplace: | Y |
| Pool: | None |
Locatin Map:
Payment Calculator:

