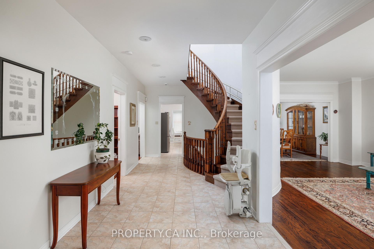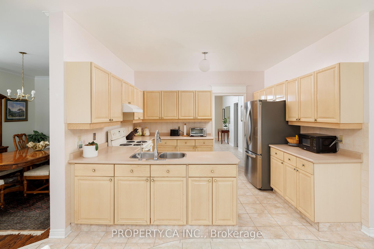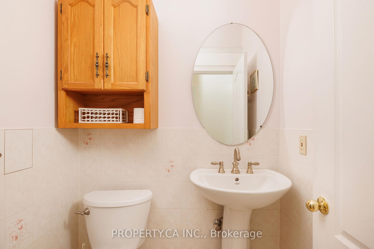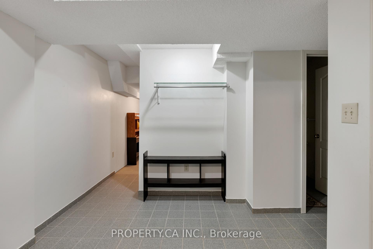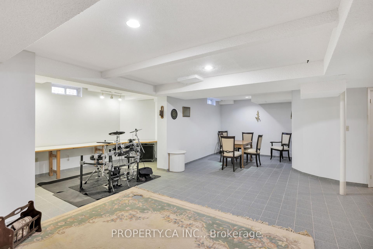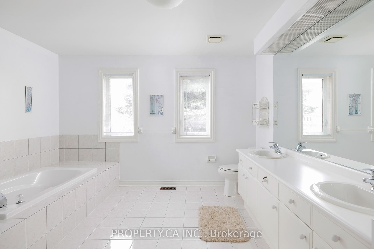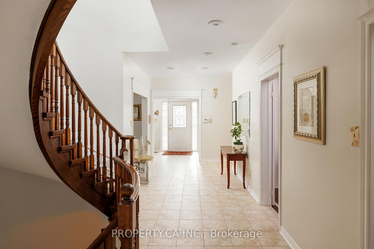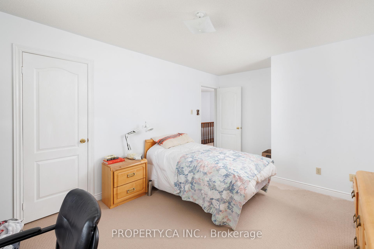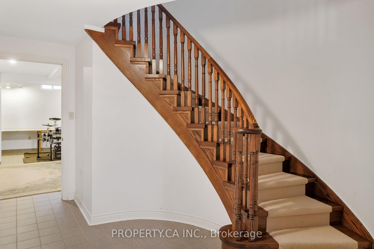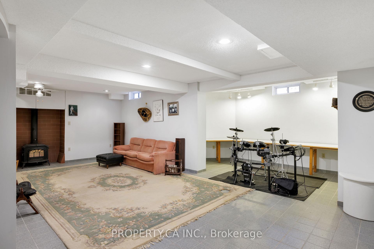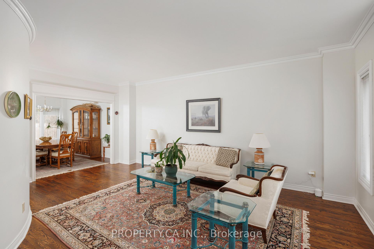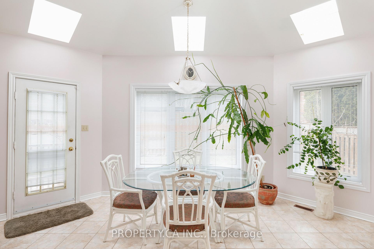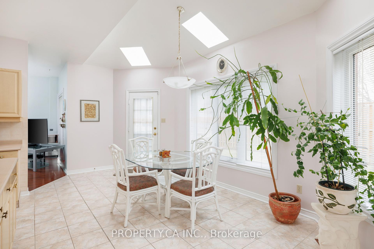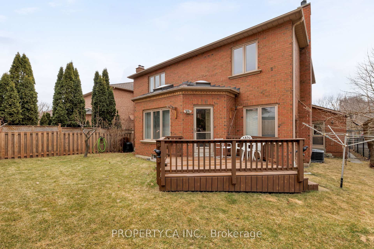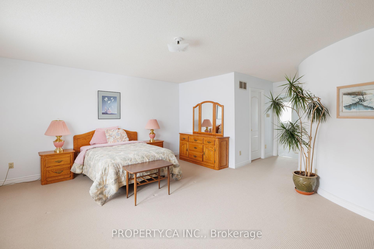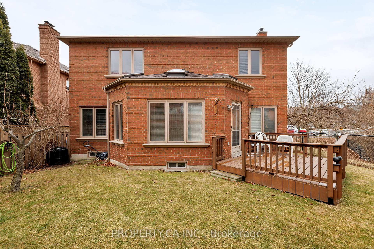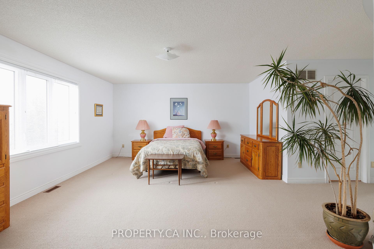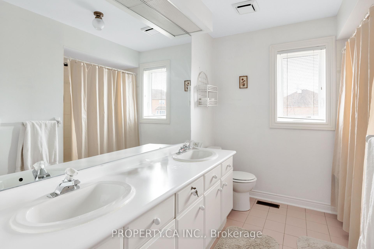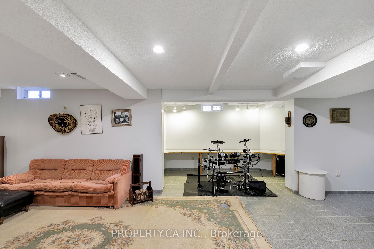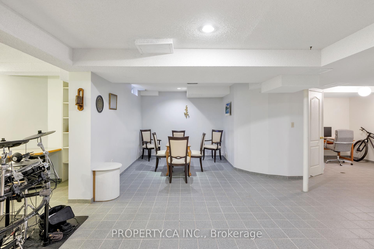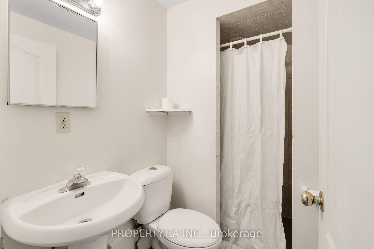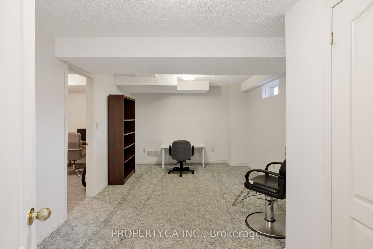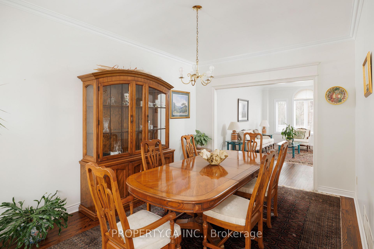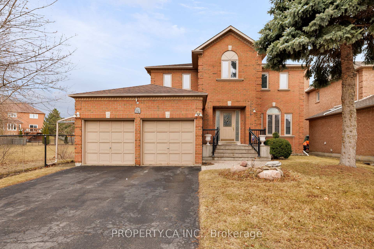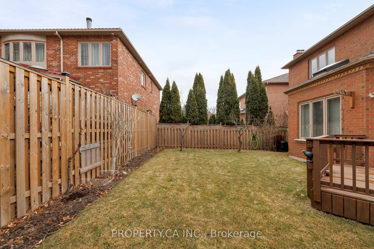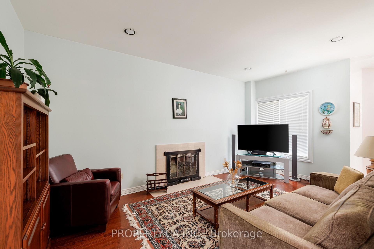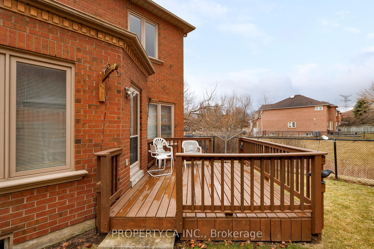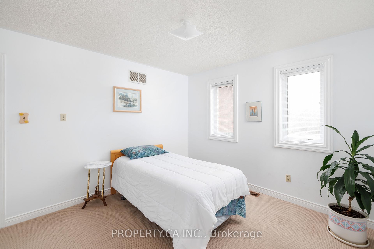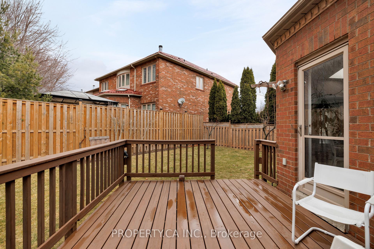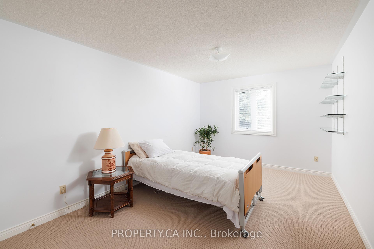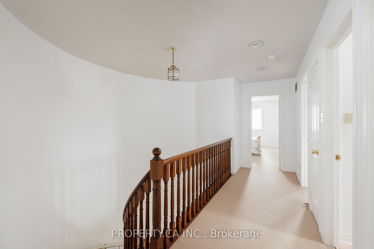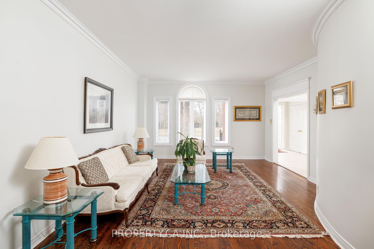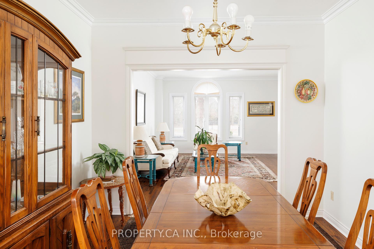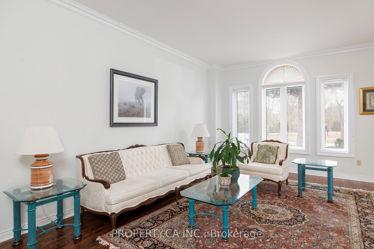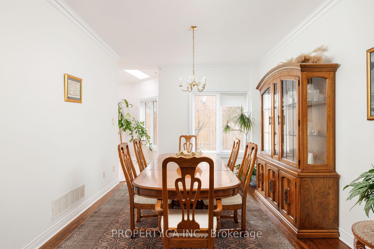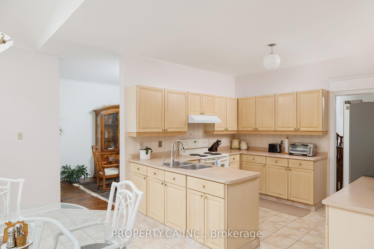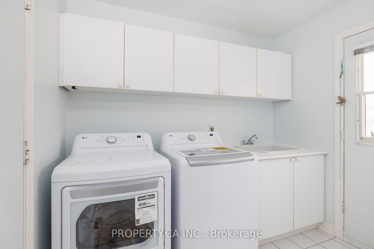Available - For Sale
Listing ID: N12039632
478 Beverley Glen Boul , Vaughan, L4J 7S2, York
| Welcome to 478 Beverley Glen Blvd, a rare opportunity to own a well-maintained 4+2 bedroom, 3-bath home on a 50-ft-wide lot in the highly sought-after Beverley Glen community. Lovingly cared for by the same owner since 1992, this home is full of potential and awaits its modern facelift from its next owner. Enjoy unparalleled privacy with no immediate neighbor to the west, as the property backs onto a lush ravine. The green backyard with a deck offers a peaceful retreat, perfect for outdoor relaxation and entertaining. Step inside to a grand open-concept foyer leading to a central hallway with a spiral staircase. The main floor boasts two family rooms, a formal dining room, an office, and an open-concept eat-in kitchen, where large windows flood the space with natural light and picturesque views of the backyard. Upstairs, you'll find four spacious bedrooms, while the finished basementwith two separate entrances from within the housefeatures two additional bedrooms and flexible space. Whether used as an in-law suite, a guest retreat, or an entertainment hub, this lower level offers endless possibilities. Situated in the heart of Beverley Glen, this home is just minutes from top-rated schools, places of worship, Promenade Mall, shopping, dining, and entertainment. With a two-car attached garage and a private drive, this is the perfect blend of space, privacy, and convenience. Dont miss this incredible opportunity to customize and transform this well-loved homebook your showing today! |
| Price | $1,699,000 |
| Taxes: | $7701.95 |
| Occupancy by: | Owner |
| Address: | 478 Beverley Glen Boul , Vaughan, L4J 7S2, York |
| Directions/Cross Streets: | Dufferin St & Centre St |
| Rooms: | 10 |
| Rooms +: | 5 |
| Bedrooms: | 4 |
| Bedrooms +: | 2 |
| Family Room: | T |
| Basement: | Finished |
| Level/Floor | Room | Length(ft) | Width(ft) | Descriptions | |
| Room 1 | Main | Living Ro | 14.63 | 19.68 | Hardwood Floor, Large Window, Overlooks Dining |
| Room 2 | Main | Dining Ro | 10.5 | 15.22 | Hardwood Floor, Large Window, Open Concept |
| Room 3 | Main | Breakfast | 18.53 | 173.84 | Tile Floor, Open Concept, W/O To Yard |
| Room 4 | Main | Kitchen | 12.3 | 68.88 | Tile Floor, Overlooks Backyard, Eat-in Kitchen |
| Room 5 | Main | Family Ro | 11.15 | 17.78 | Fireplace, Hardwood Floor, Large Window |
| Room 6 | Main | Office | 11.15 | 8.99 | Hardwood Floor, Window |
| Room 7 | Second | Bedroom | 17.88 | 21.68 | Broadloom, Walk-In Closet(s), 5 Pc Ensuite |
| Room 8 | Second | Bedroom 2 | 11.05 | 16.14 | Broadloom, Window, Broadloom |
| Room 9 | Second | Bedroom 3 | 11.05 | 13.12 | Broadloom, Closet, Window |
| Room 10 | Second | Bedroom 4 | 10.46 | 15.19 | Broadloom, Window, Closet |
| Room 11 | Lower | Recreatio | 36.18 | 23.91 | Tile Floor, Open Concept, Window |
| Room 12 | Lower | Bedroom 5 | 11.74 | 15.06 | Broadloom, Window |
| Room 13 | Lower | Bedroom | 18.14 | 10.99 | Broadloom, Window |
| Room 14 | Lower | Office | 12.66 | 10.07 | Tile Floor |
| Room 15 | Lower | Utility R | 18.53 | 7.08 | Unfinished |
| Washroom Type | No. of Pieces | Level |
| Washroom Type 1 | 3 | Lower |
| Washroom Type 2 | 2 | Main |
| Washroom Type 3 | 5 | Second |
| Washroom Type 4 | 0 | |
| Washroom Type 5 | 0 | |
| Washroom Type 6 | 3 | Lower |
| Washroom Type 7 | 2 | Main |
| Washroom Type 8 | 5 | Second |
| Washroom Type 9 | 0 | |
| Washroom Type 10 | 0 |
| Total Area: | 0.00 |
| Property Type: | Detached |
| Style: | 2-Storey |
| Exterior: | Brick |
| Garage Type: | Attached |
| (Parking/)Drive: | Private |
| Drive Parking Spaces: | 2 |
| Park #1 | |
| Parking Type: | Private |
| Park #2 | |
| Parking Type: | Private |
| Pool: | None |
| CAC Included: | N |
| Water Included: | N |
| Cabel TV Included: | N |
| Common Elements Included: | N |
| Heat Included: | N |
| Parking Included: | N |
| Condo Tax Included: | N |
| Building Insurance Included: | N |
| Fireplace/Stove: | N |
| Heat Type: | Forced Air |
| Central Air Conditioning: | Central Air |
| Central Vac: | N |
| Laundry Level: | Syste |
| Ensuite Laundry: | F |
| Elevator Lift: | False |
| Sewers: | Sewer |
$
%
Years
This calculator is for demonstration purposes only. Always consult a professional
financial advisor before making personal financial decisions.
| Although the information displayed is believed to be accurate, no warranties or representations are made of any kind. |
| PROPERTY.CA INC. |
|
|

Ram Rajendram
Broker
Dir:
(416) 737-7700
Bus:
(416) 733-2666
Fax:
(416) 733-7780
| Book Showing | Email a Friend |
Jump To:
At a Glance:
| Type: | Freehold - Detached |
| Area: | York |
| Municipality: | Vaughan |
| Neighbourhood: | Beverley Glen |
| Style: | 2-Storey |
| Tax: | $7,701.95 |
| Beds: | 4+2 |
| Baths: | 4 |
| Fireplace: | N |
| Pool: | None |
Locatin Map:
Payment Calculator:

