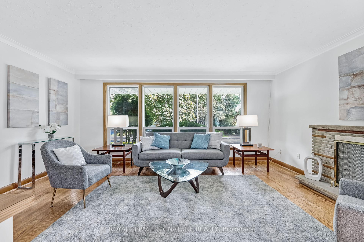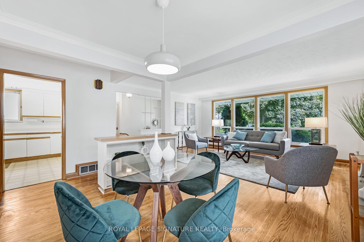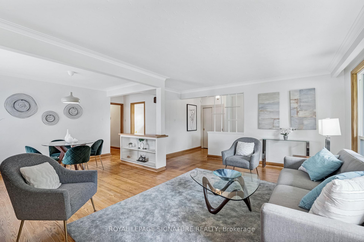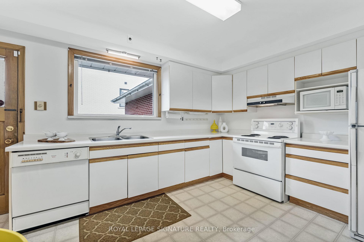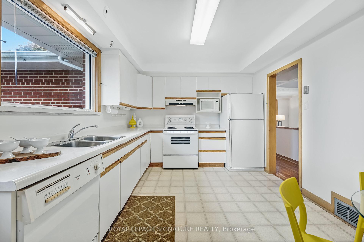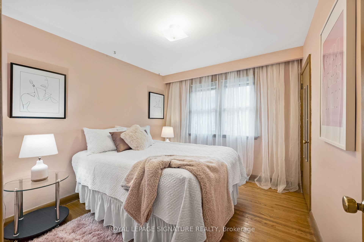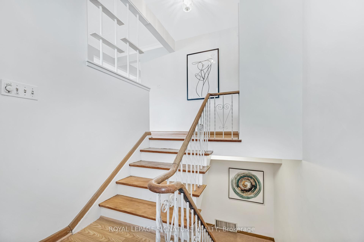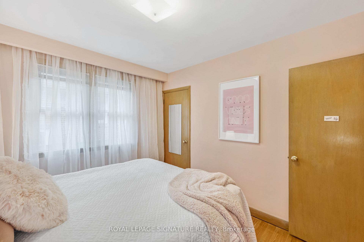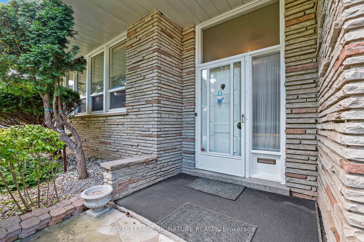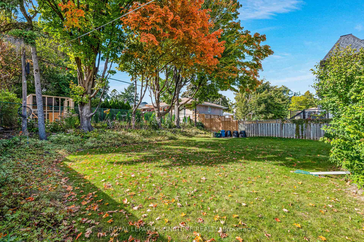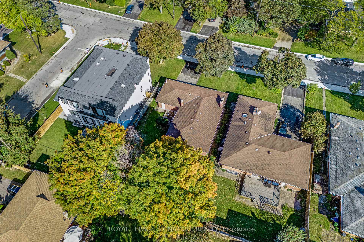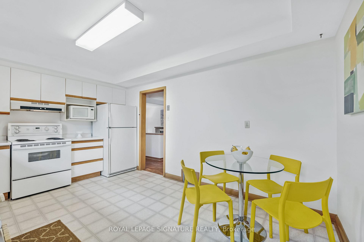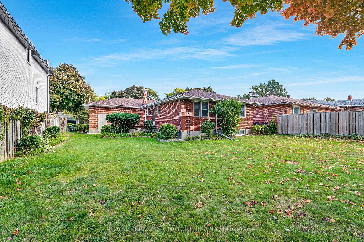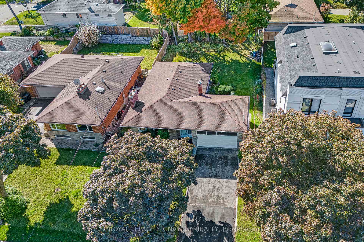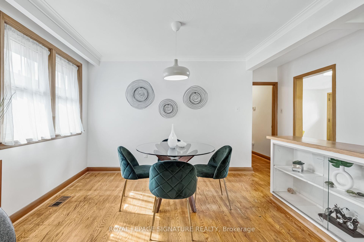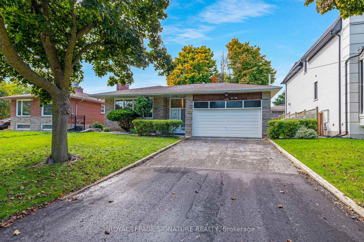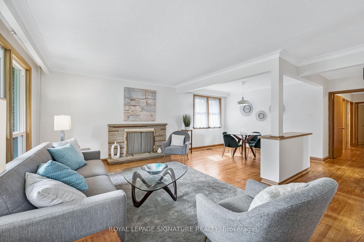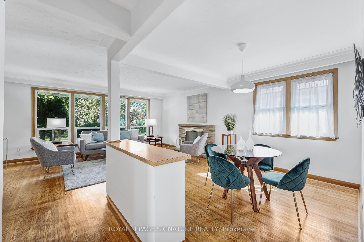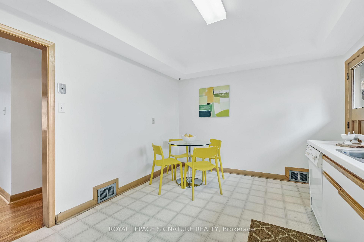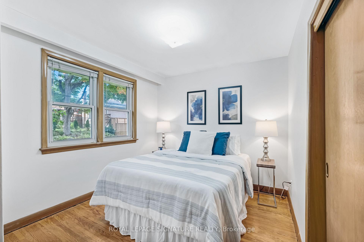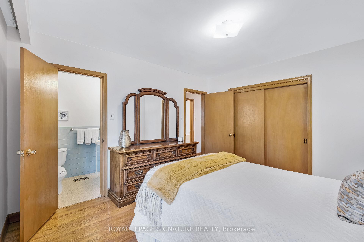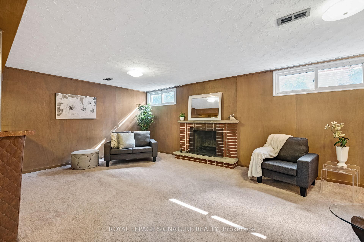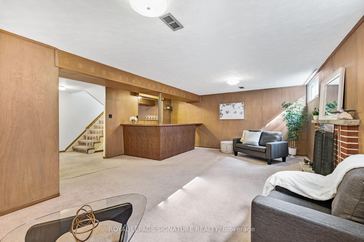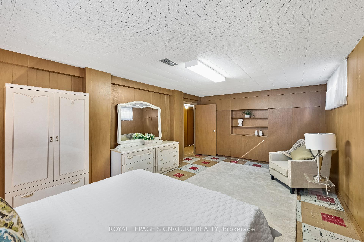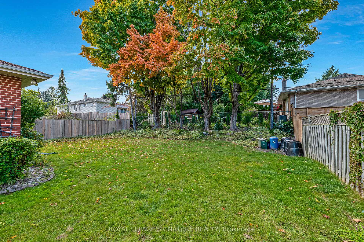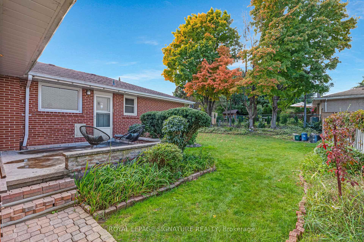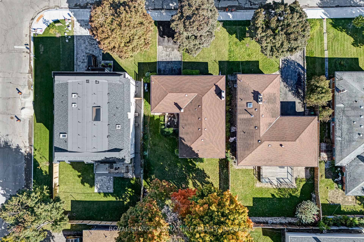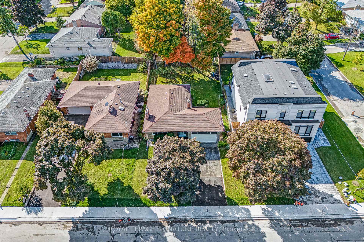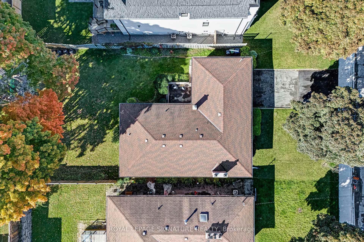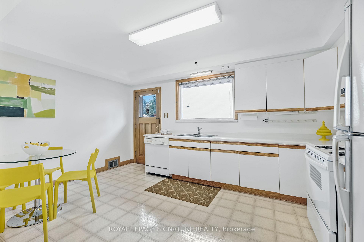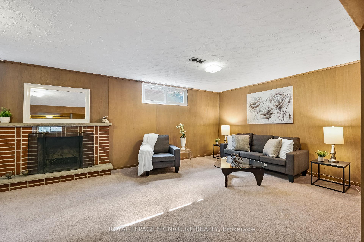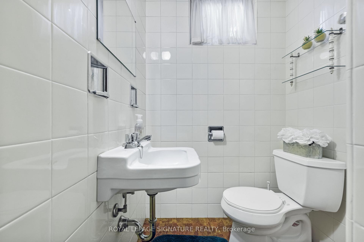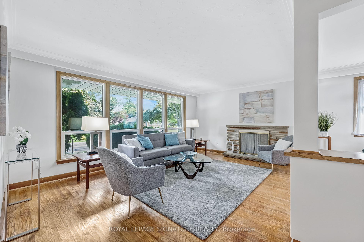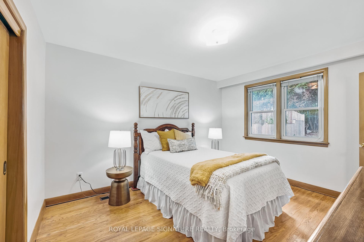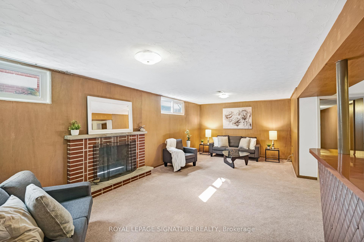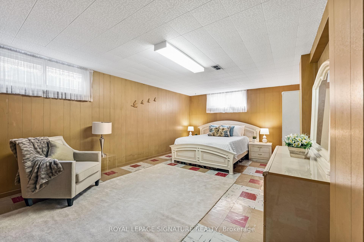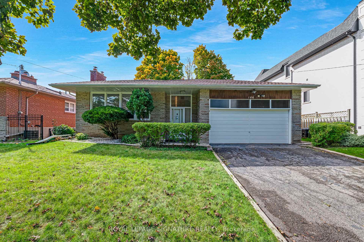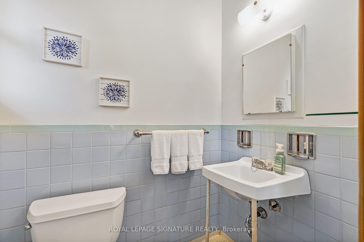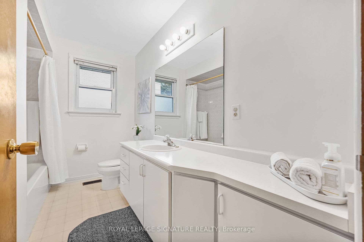Available - For Sale
Listing ID: C12039667
186 Burbank Driv , Toronto, M2K 1P4, Toronto
| ***An Exceptional Opportunity In Prime Bayview Village*** Meticulously Maintained By Long Term Owner With Rare 60 x 125Ft West Facing Lot. Perfect For End User, Investor Or Builder. Bright & Spacious Detached Brick Bungalow, 3+1 Bedrooms, Hardwood Floors Throughout, Eat In Kitchen With Walk Out To Private Side Yard Patio. Double Car Garage With High Ceiling & Tons Of Storage, Many Upgrades Including Windows, Shingles & Furnace. Freshly Painted & Ready To Personalize. |
| Price | $2,198,000 |
| Taxes: | $10564.81 |
| Occupancy by: | Owner |
| Address: | 186 Burbank Driv , Toronto, M2K 1P4, Toronto |
| Directions/Cross Streets: | Bayview/Sheppard |
| Rooms: | 6 |
| Rooms +: | 4 |
| Bedrooms: | 3 |
| Bedrooms +: | 1 |
| Family Room: | F |
| Basement: | Finished |
| Level/Floor | Room | Length(ft) | Width(ft) | Descriptions | |
| Room 1 | Main | Living Ro | 17.12 | 10.82 | Hardwood Floor, Fireplace, Large Window |
| Room 2 | Main | Dining Ro | 11.05 | 9.64 | Hardwood Floor, Window, B/I Shelves |
| Room 3 | Main | Kitchen | 14.79 | 10.46 | Breakfast Area, W/O To Patio, Window |
| Room 4 | Main | Primary B | 12.82 | 10.73 | 2 Pc Ensuite, Hardwood Floor, Double Closet |
| Room 5 | Main | Bedroom 2 | 14.01 | 8.89 | Hardwood Floor, Closet, Window |
| Room 6 | Main | Bedroom 3 | 10.73 | 9.22 | Hardwood Floor, Closet, Window |
| Room 7 | Basement | Recreatio | 24.53 | 22.66 | Fireplace, B/I Bar, Above Grade Window |
| Room 8 | Basement | Bedroom 4 | 21.71 | 12.14 | B/I Closet, Above Grade Window |
| Room 9 | Basement | Laundry | 12 | 10.33 | B/I Closet, Laundry Sink, Above Grade Window |
| Washroom Type | No. of Pieces | Level |
| Washroom Type 1 | 4 | Main |
| Washroom Type 2 | 2 | Main |
| Washroom Type 3 | 3 | Basement |
| Washroom Type 4 | 0 | |
| Washroom Type 5 | 0 |
| Total Area: | 0.00 |
| Property Type: | Detached |
| Style: | Bungalow |
| Exterior: | Brick |
| Garage Type: | Attached |
| Drive Parking Spaces: | 4 |
| Pool: | None |
| CAC Included: | N |
| Water Included: | N |
| Cabel TV Included: | N |
| Common Elements Included: | N |
| Heat Included: | N |
| Parking Included: | N |
| Condo Tax Included: | N |
| Building Insurance Included: | N |
| Fireplace/Stove: | Y |
| Heat Type: | Forced Air |
| Central Air Conditioning: | Central Air |
| Central Vac: | N |
| Laundry Level: | Syste |
| Ensuite Laundry: | F |
| Sewers: | Sewer |
$
%
Years
This calculator is for demonstration purposes only. Always consult a professional
financial advisor before making personal financial decisions.
| Although the information displayed is believed to be accurate, no warranties or representations are made of any kind. |
| ROYAL LEPAGE SIGNATURE REALTY |
|
|

Ram Rajendram
Broker
Dir:
(416) 737-7700
Bus:
(416) 733-2666
Fax:
(416) 733-7780
| Virtual Tour | Book Showing | Email a Friend |
Jump To:
At a Glance:
| Type: | Freehold - Detached |
| Area: | Toronto |
| Municipality: | Toronto C15 |
| Neighbourhood: | Bayview Village |
| Style: | Bungalow |
| Tax: | $10,564.81 |
| Beds: | 3+1 |
| Baths: | 3 |
| Fireplace: | Y |
| Pool: | None |
Locatin Map:
Payment Calculator:

