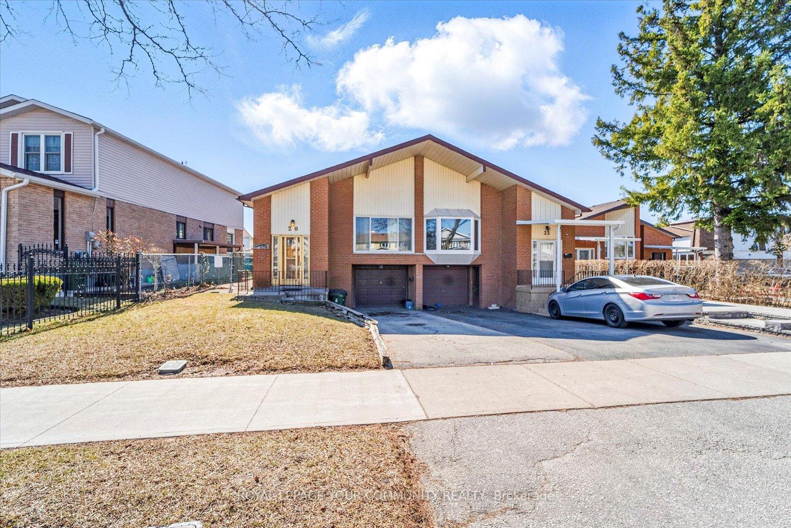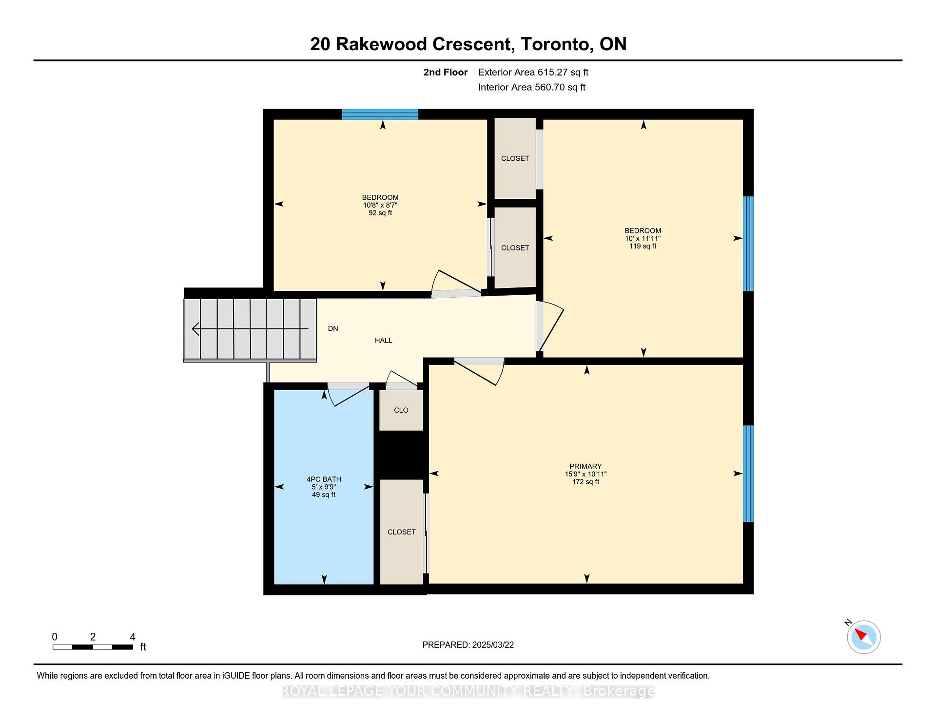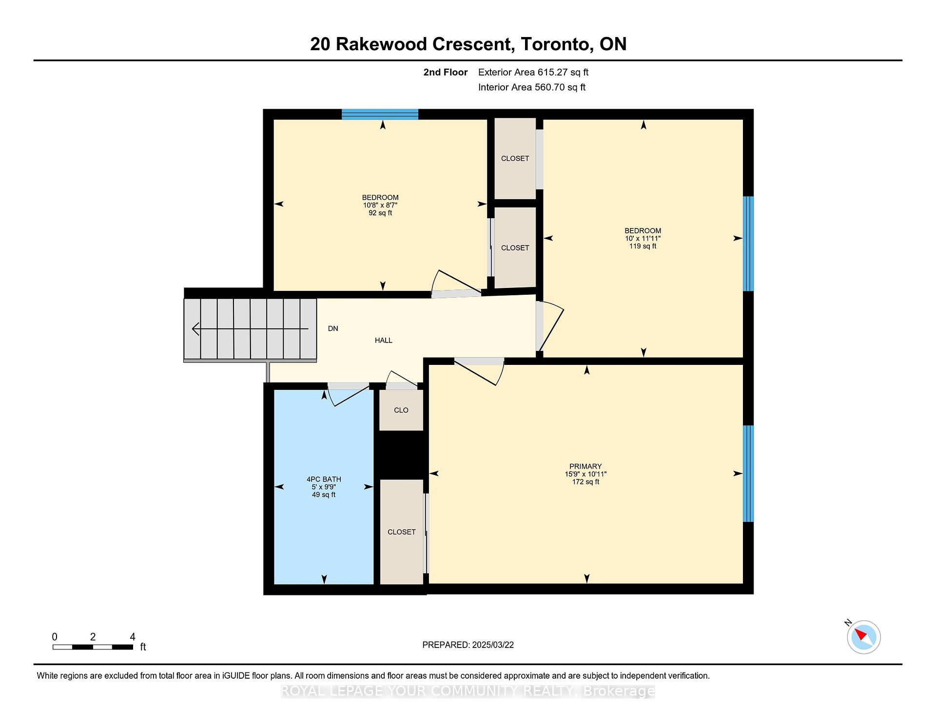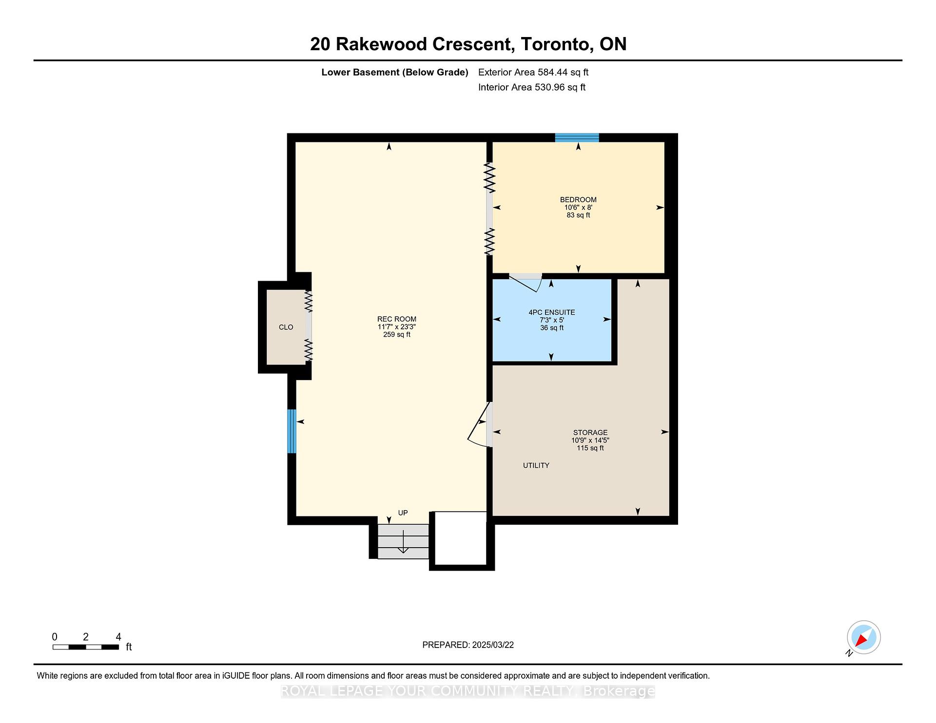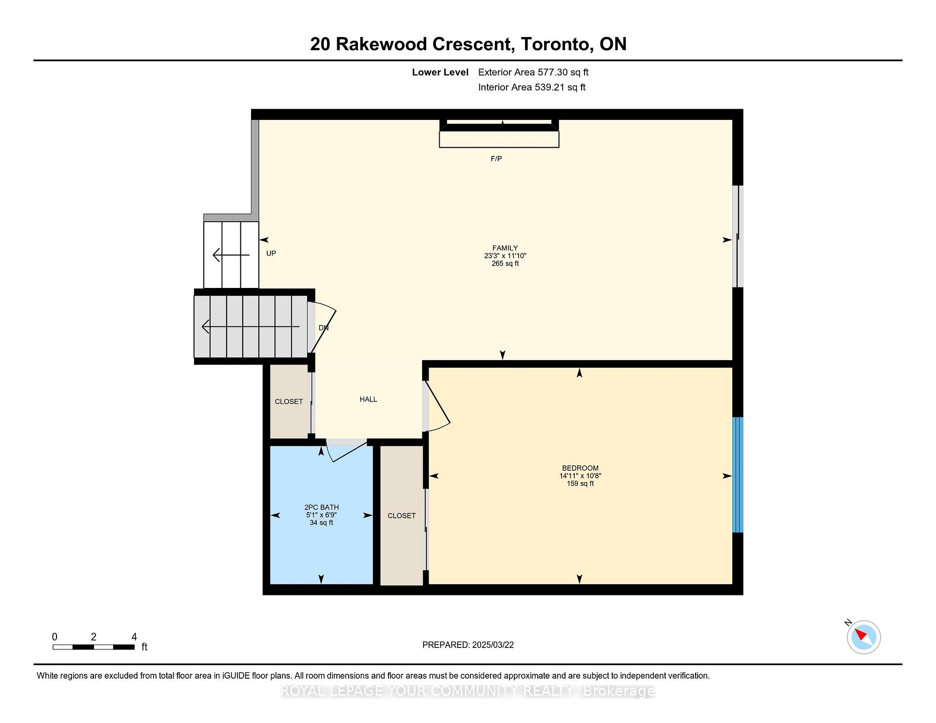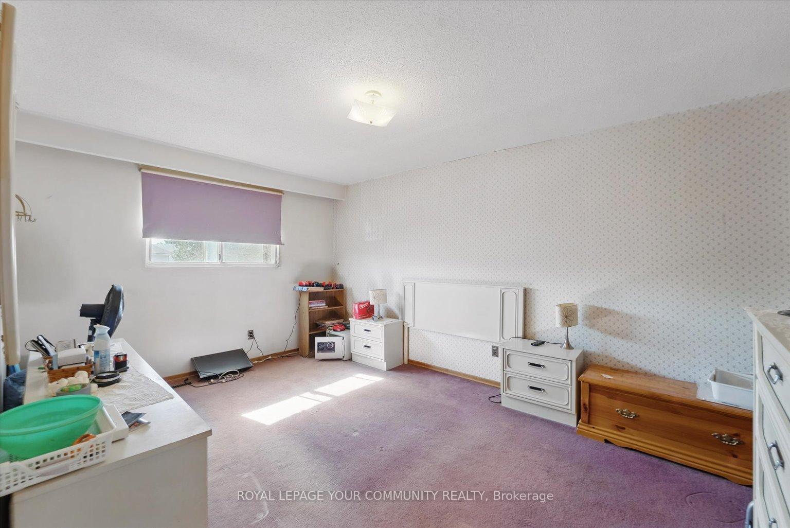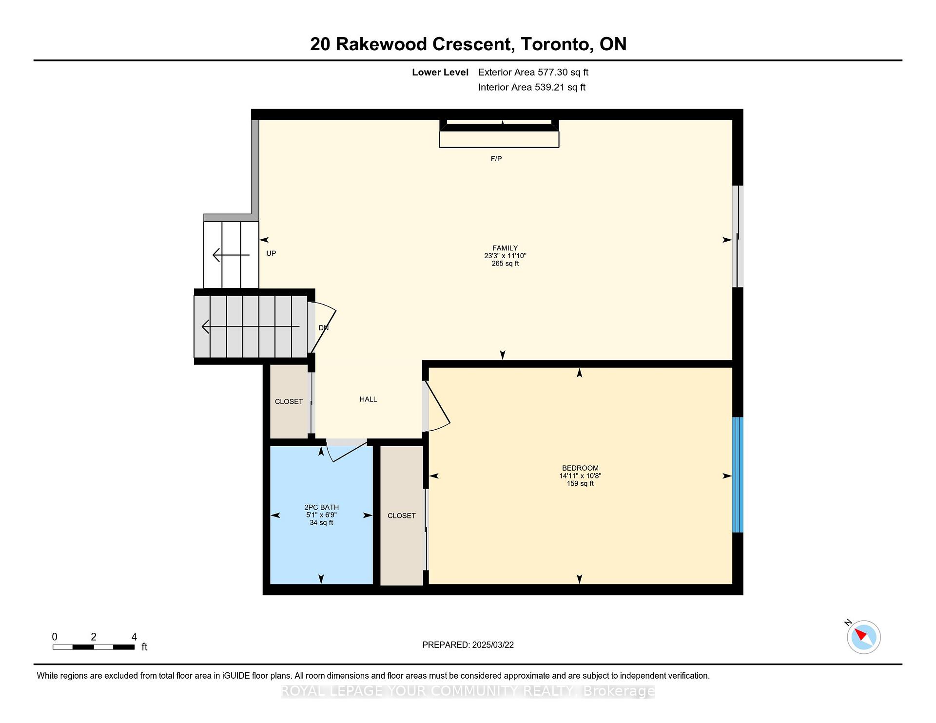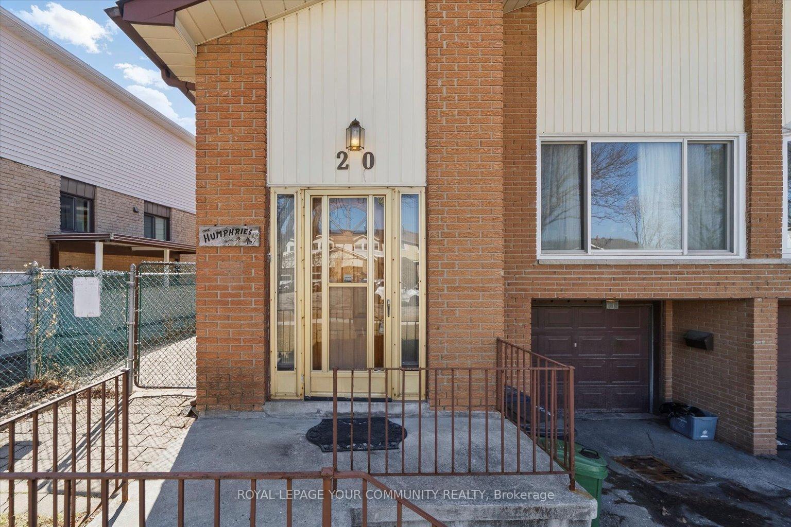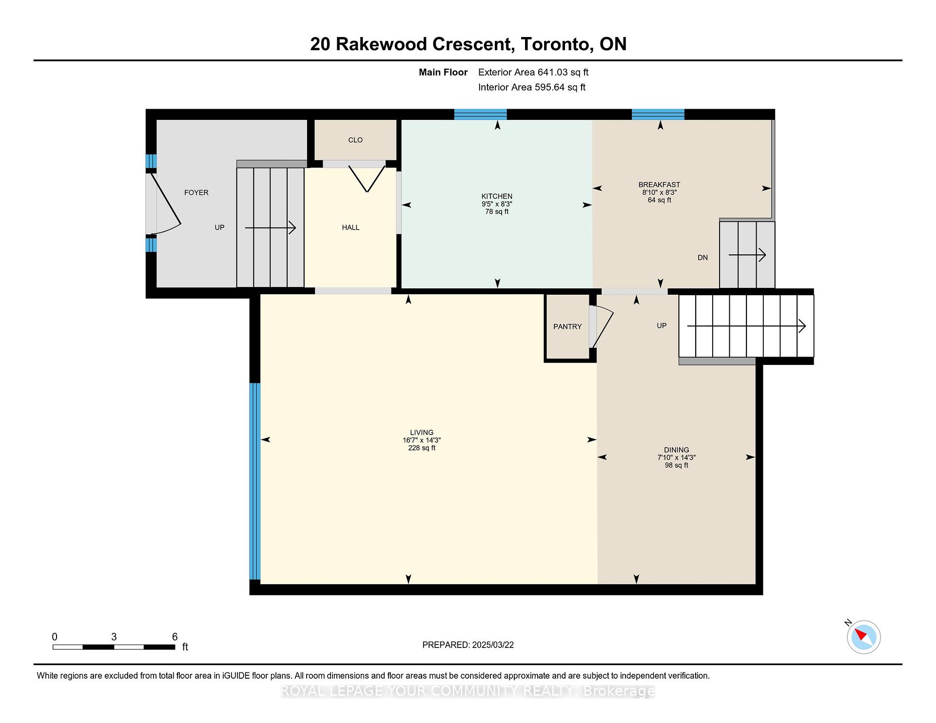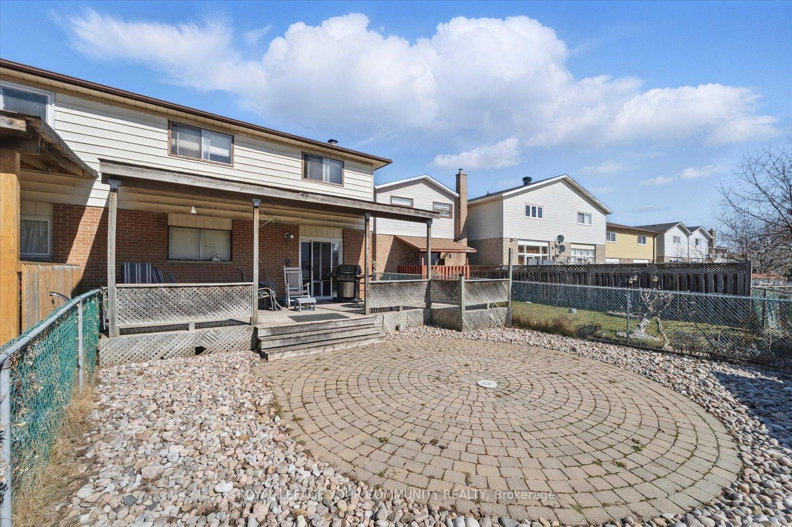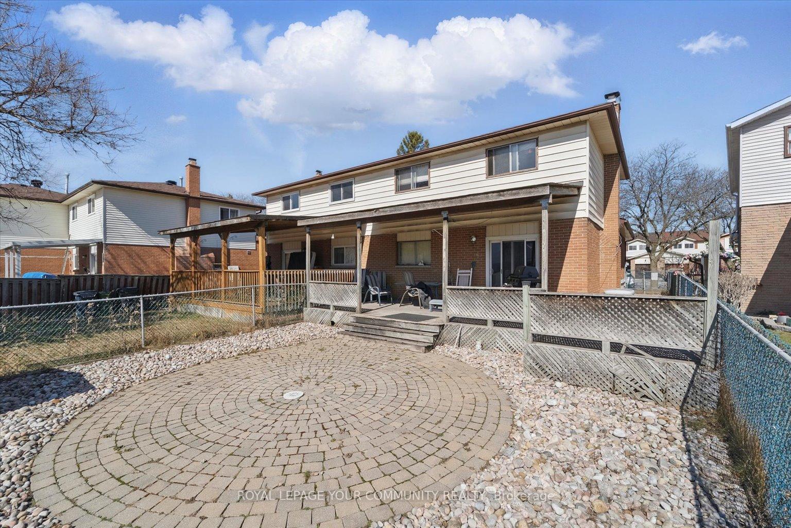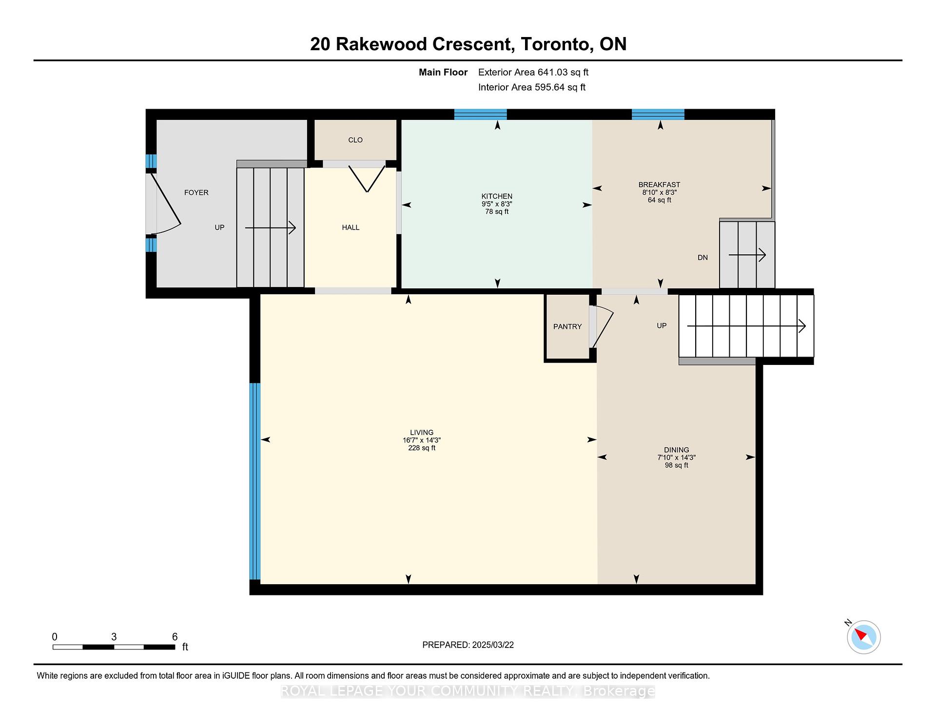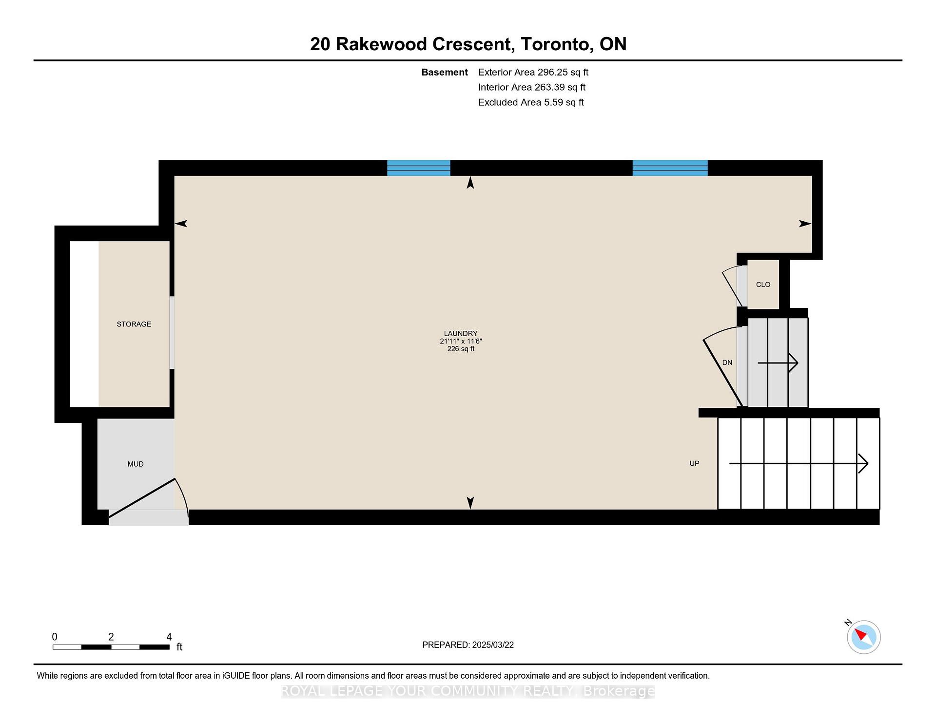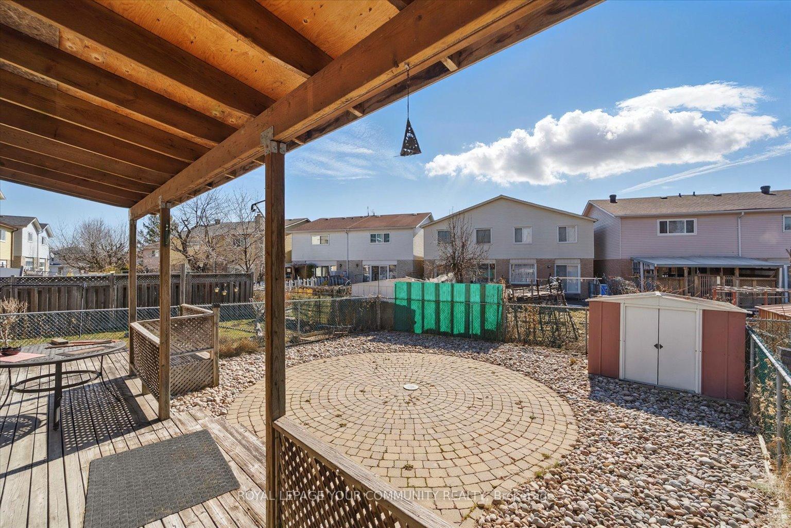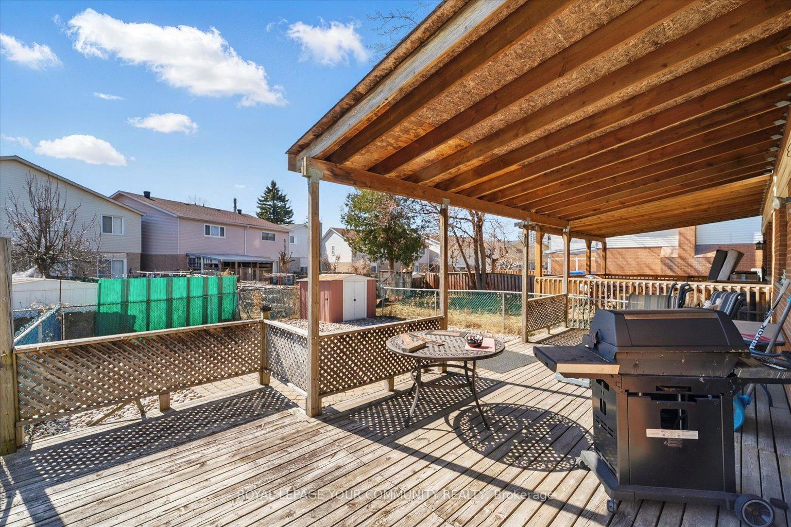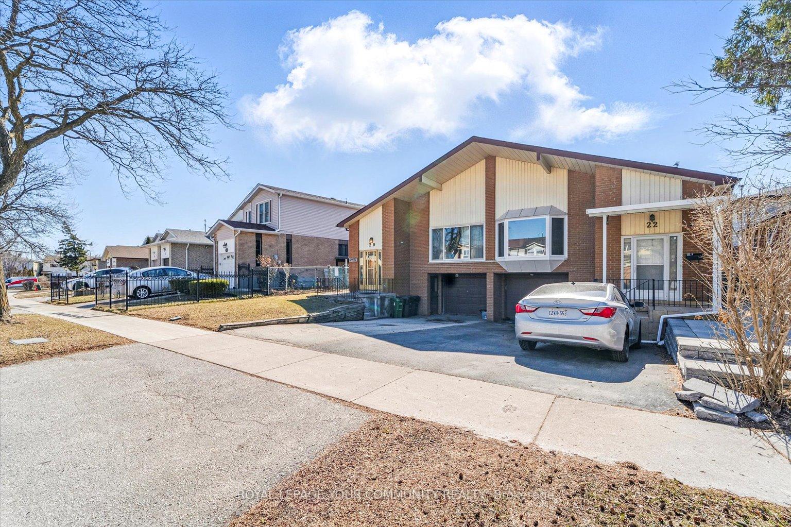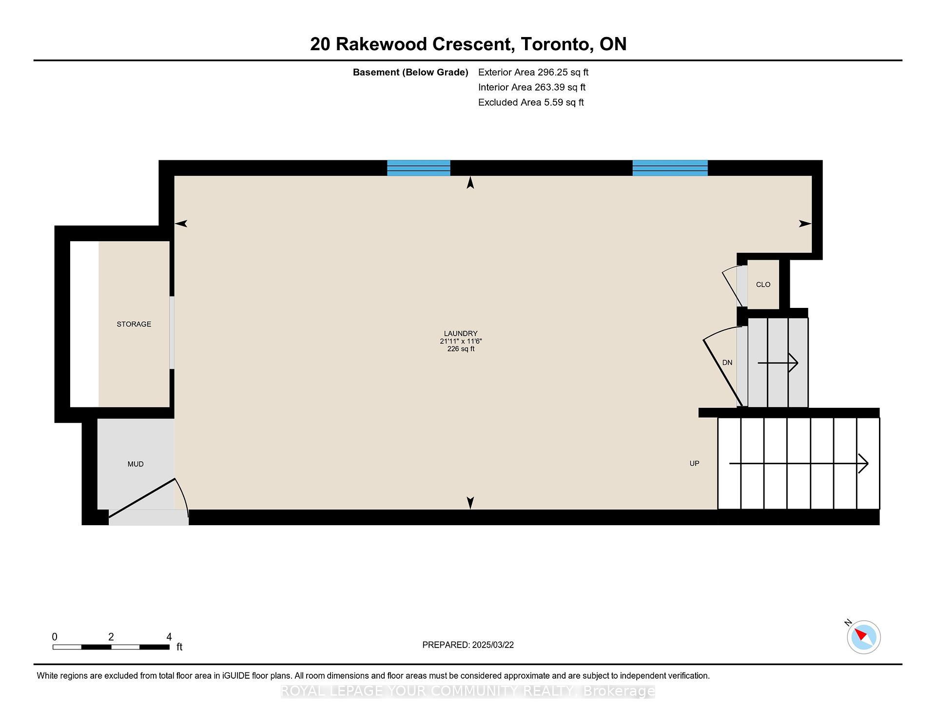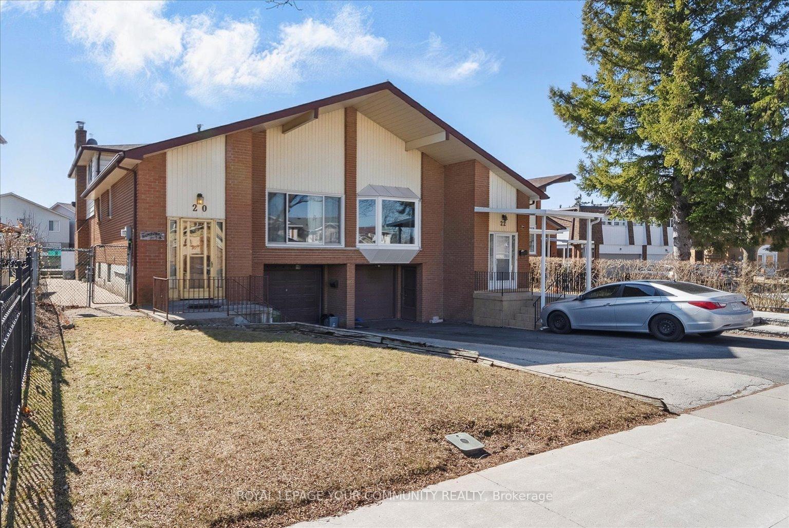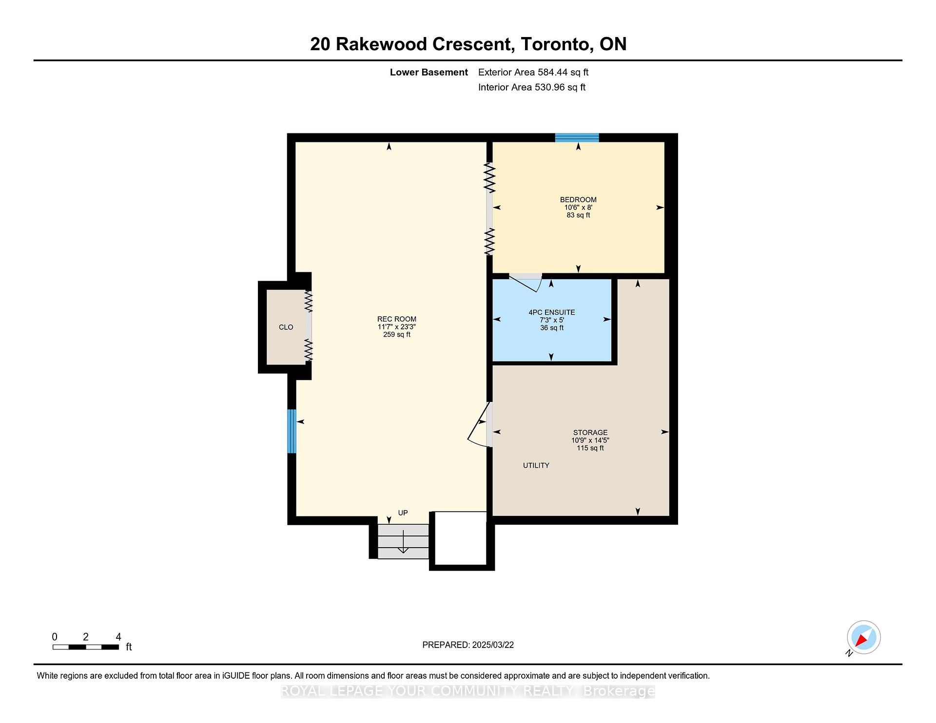Available - For Sale
Listing ID: E12039697
20 Rakewood Cres , Toronto, M1V 1M7, Toronto
| Attention Contractors and Renovators!! This Large Semi-Detached Home Boasts Almost 2500 Sq Ft of Living Space! Large Principle Rooms and Spacious Bedrooms. Multiple Walk-Outs Over 5 Levels Means There is So Much Potential for Rental Suites or In-Law Suites. Existing Plumbing In Bsmt for a Kitchen. Fenced Backyard with Private Covered Deck. Family Oriented Quite Neighbourhood. Located Walking Distance To Both Public and Catholic Schools, L'Amoreaux Park with Tennis Courts, Baseball Diamonds and Soccer Fields. Walk 7 Mins to Kennedy and 5 Mins to Finch, TTC and Short Drive to Hwy 401. Renovate This House Into Your Dream Home or Rental Property! |
| Price | $885,000 |
| Taxes: | $5928.00 |
| Assessment Year: | 2024 |
| Occupancy by: | Owner |
| Address: | 20 Rakewood Cres , Toronto, M1V 1M7, Toronto |
| Acreage: | Not Appl |
| Directions/Cross Streets: | Finch Ave/Kennedy Road |
| Rooms: | 10 |
| Rooms +: | 3 |
| Bedrooms: | 4 |
| Bedrooms +: | 1 |
| Family Room: | T |
| Basement: | Finished |
| Level/Floor | Room | Length(ft) | Width(ft) | Descriptions | |
| Room 1 | Main | Living Ro | 16.56 | 11.91 | Broadloom, Picture Window, Combined w/Dining |
| Room 2 | Main | Dining Ro | 7.81 | 14.24 | Broadloom, Combined w/Living |
| Room 3 | Main | Kitchen | 9.38 | 8.3 | Window |
| Room 4 | Main | Breakfast | 8.82 | 8.3 | Window, Breakfast Area, Pantry |
| Room 5 | Second | Primary B | 15.71 | 10.96 | Broadloom, Double Closet, Window |
| Room 6 | Second | Bedroom 2 | 10 | 11.91 | Broadloom, Window, Closet Organizers |
| Room 7 | Second | Bedroom 3 | 10.69 | 8.59 | Broadloom, Window, Closet |
| Room 8 | Lower | Family Ro | 23.26 | 11.81 | Parquet, Closet, W/O To Deck |
| Room 9 | Lower | Bedroom 4 | 14.92 | 10.66 | Broadloom, Window, Closet |
| Room 10 | Basement | Laundry | 21.91 | 11.48 | Closet, W/O To Yard, Laundry Sink |
| Room 11 | Sub-Basement | Recreatio | 11.58 | 23.29 | Broadloom, Window, Closet |
| Room 12 | Sub-Basement | Bedroom 5 | 10.46 | 7.97 | Broadloom, 4 Pc Ensuite, Window |
| Room 13 | Sub-Basement | Utility R | 10.76 | 14.4 | Concrete Floor |
| Washroom Type | No. of Pieces | Level |
| Washroom Type 1 | 2 | Lower |
| Washroom Type 2 | 4 | Second |
| Washroom Type 3 | 4 | Basement |
| Washroom Type 4 | 0 | |
| Washroom Type 5 | 0 | |
| Washroom Type 6 | 2 | Lower |
| Washroom Type 7 | 4 | Second |
| Washroom Type 8 | 4 | Basement |
| Washroom Type 9 | 0 | |
| Washroom Type 10 | 0 |
| Total Area: | 0.00 |
| Approximatly Age: | 31-50 |
| Property Type: | Semi-Detached |
| Style: | Backsplit 5 |
| Exterior: | Brick, Aluminum Siding |
| Garage Type: | Built-In |
| (Parking/)Drive: | Private, T |
| Drive Parking Spaces: | 2 |
| Park #1 | |
| Parking Type: | Private, T |
| Park #2 | |
| Parking Type: | Private |
| Park #3 | |
| Parking Type: | Tandem |
| Pool: | None |
| Other Structures: | Garden Shed |
| Approximatly Age: | 31-50 |
| Approximatly Square Footage: | 2000-2500 |
| Property Features: | Public Trans, School |
| CAC Included: | N |
| Water Included: | N |
| Cabel TV Included: | N |
| Common Elements Included: | N |
| Heat Included: | N |
| Parking Included: | N |
| Condo Tax Included: | N |
| Building Insurance Included: | N |
| Fireplace/Stove: | N |
| Heat Type: | Forced Air |
| Central Air Conditioning: | Central Air |
| Central Vac: | N |
| Laundry Level: | Syste |
| Ensuite Laundry: | F |
| Sewers: | Sewer |
$
%
Years
This calculator is for demonstration purposes only. Always consult a professional
financial advisor before making personal financial decisions.
| Although the information displayed is believed to be accurate, no warranties or representations are made of any kind. |
| ROYAL LEPAGE YOUR COMMUNITY REALTY |
|
|

Ram Rajendram
Broker
Dir:
(416) 737-7700
Bus:
(416) 733-2666
Fax:
(416) 733-7780
| Book Showing | Email a Friend |
Jump To:
At a Glance:
| Type: | Freehold - Semi-Detached |
| Area: | Toronto |
| Municipality: | Toronto E05 |
| Neighbourhood: | L'Amoreaux |
| Style: | Backsplit 5 |
| Approximate Age: | 31-50 |
| Tax: | $5,928 |
| Beds: | 4+1 |
| Baths: | 3 |
| Fireplace: | N |
| Pool: | None |
Locatin Map:
Payment Calculator:

