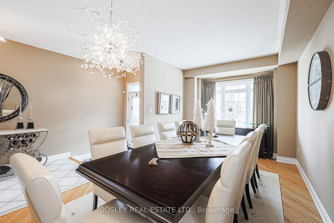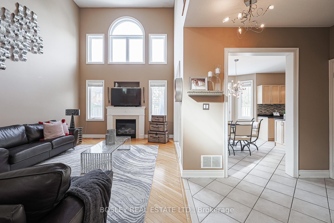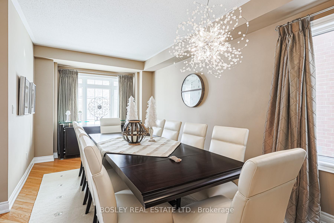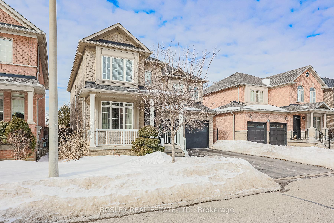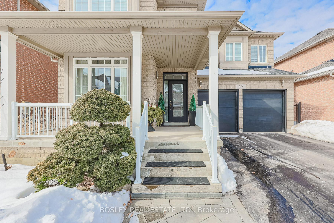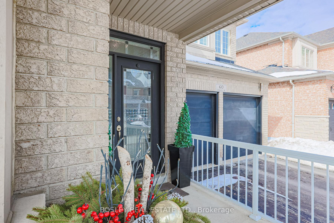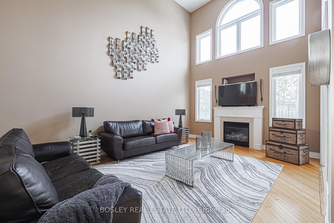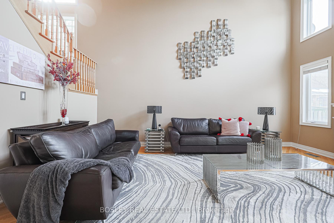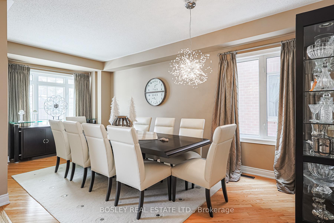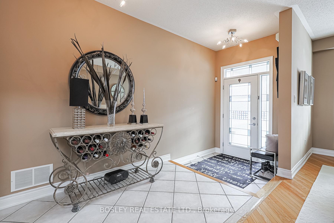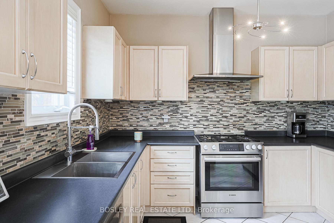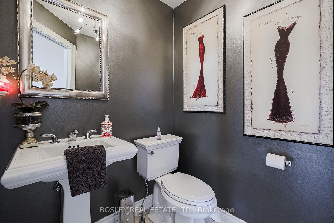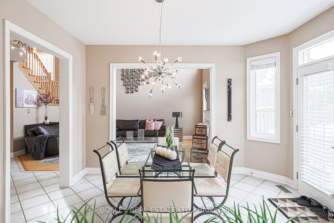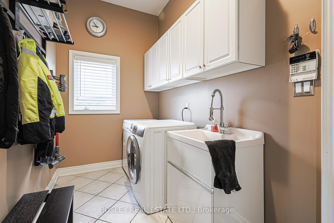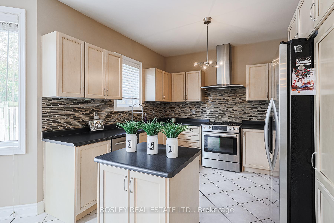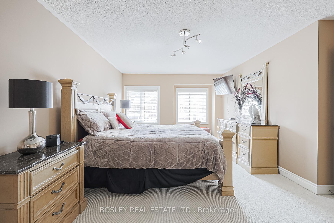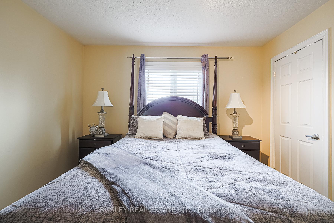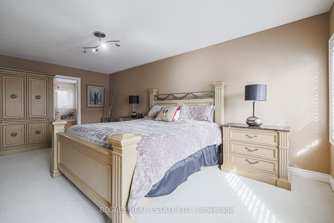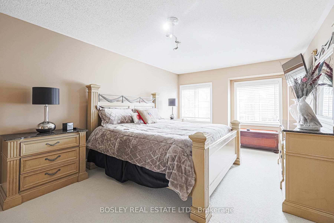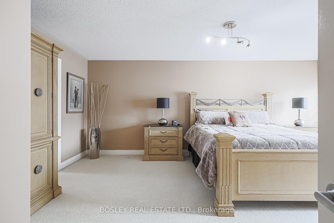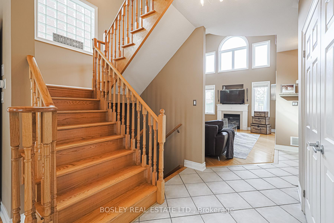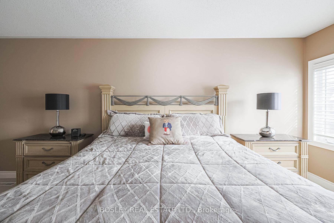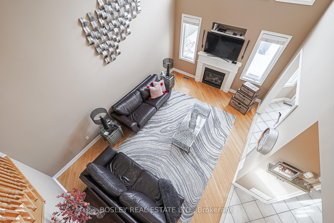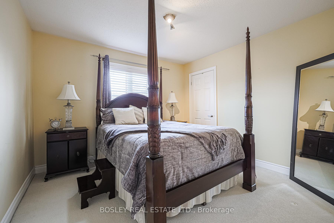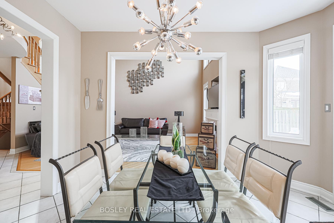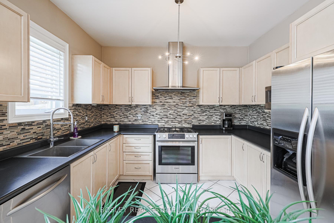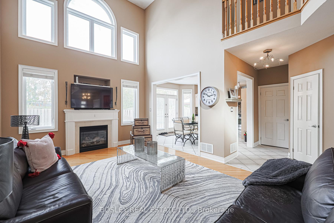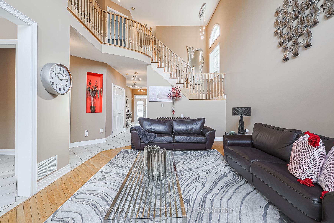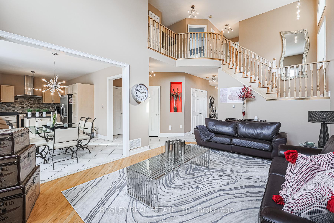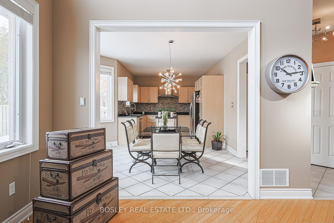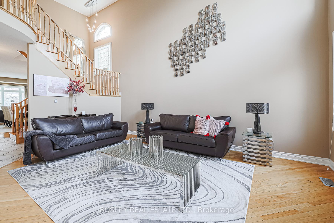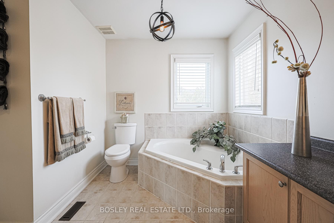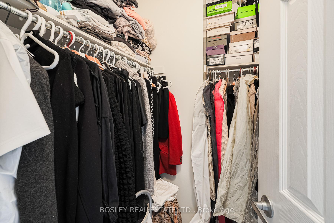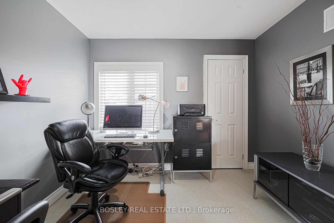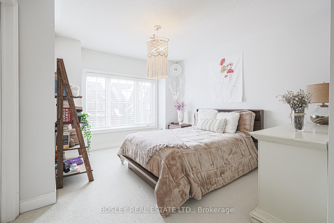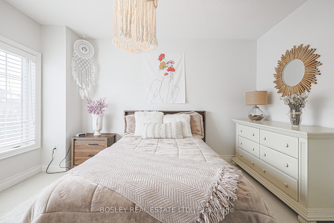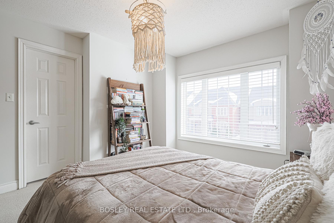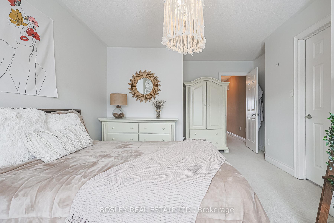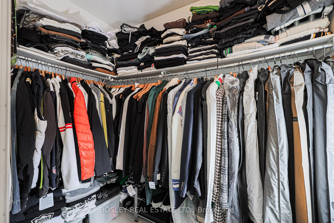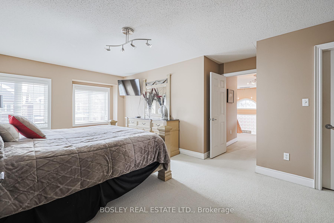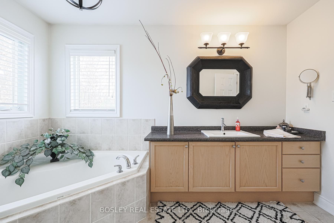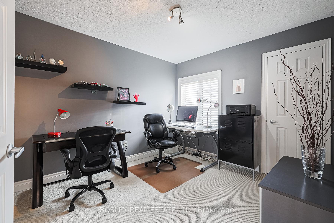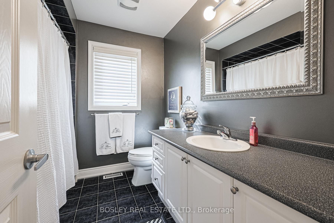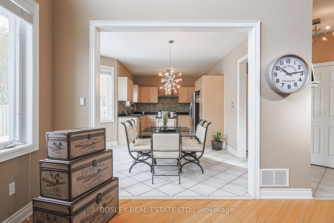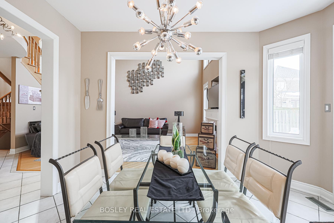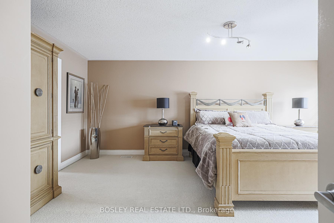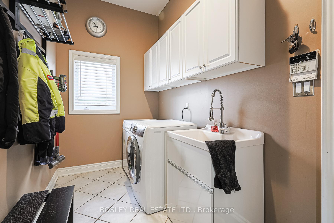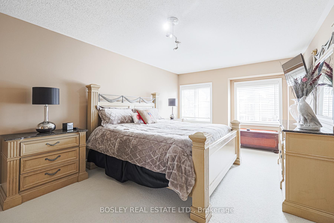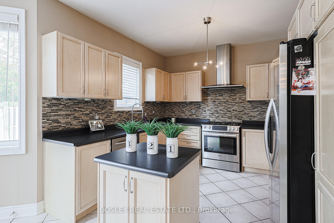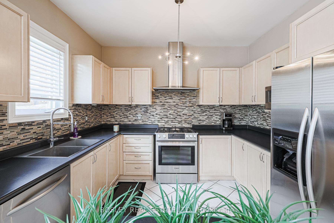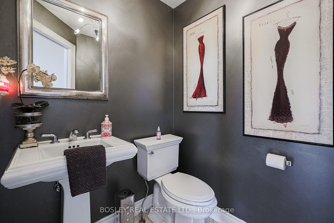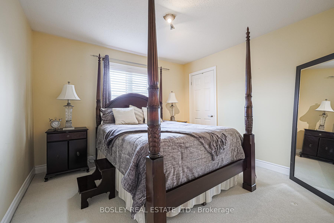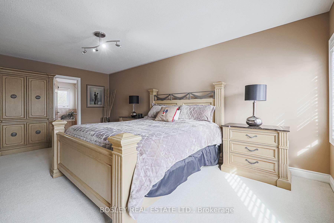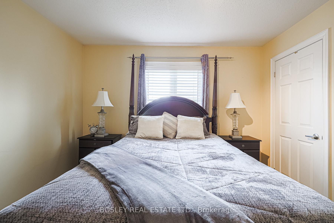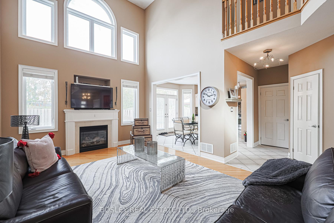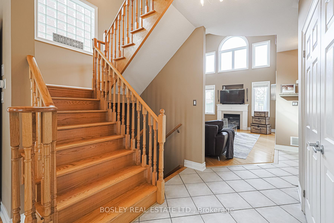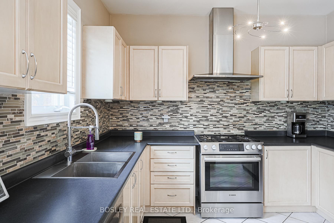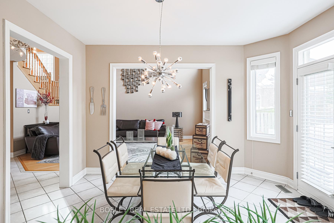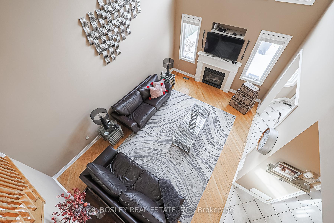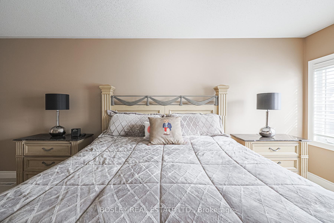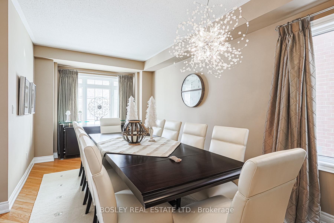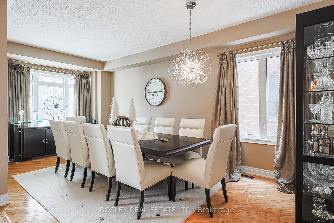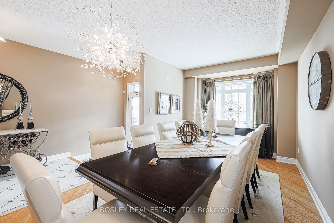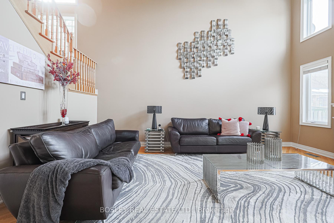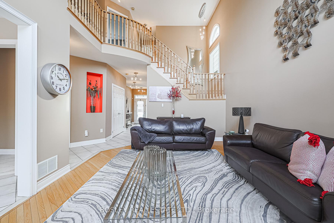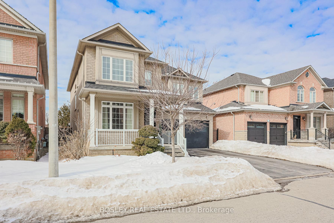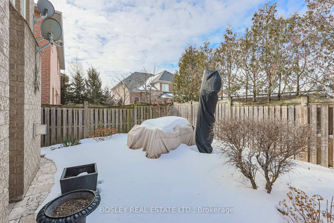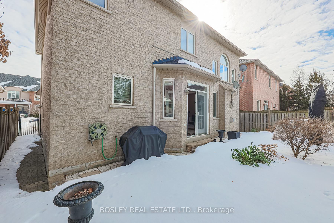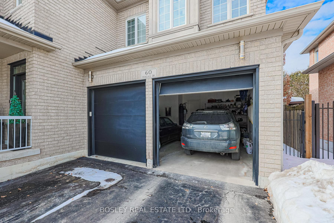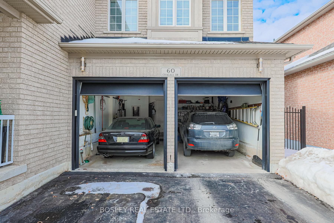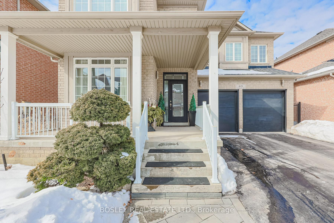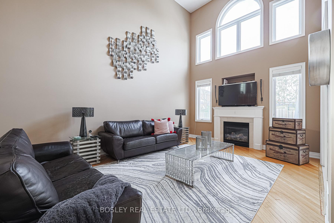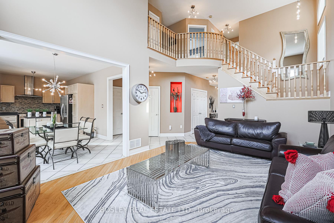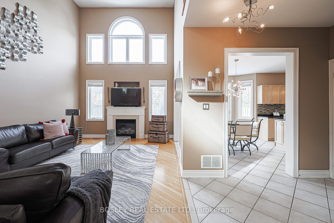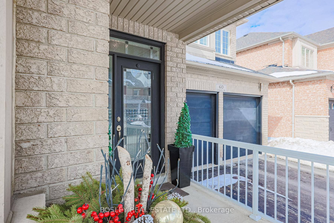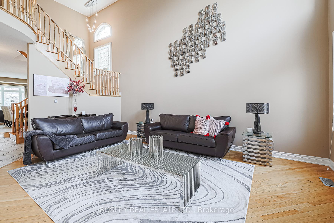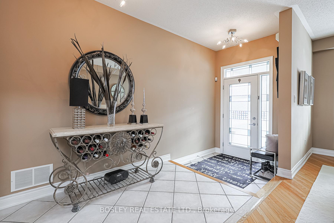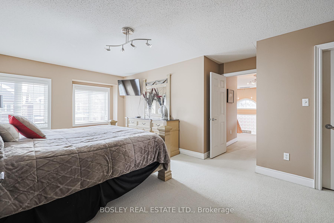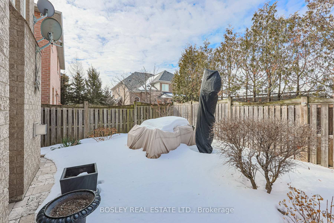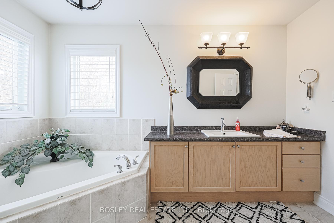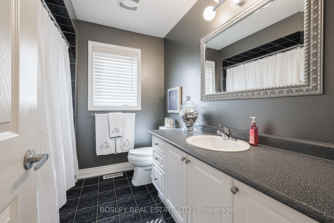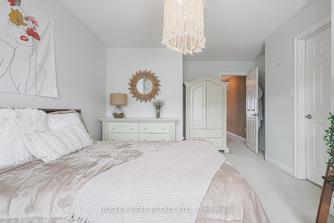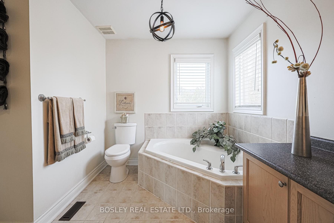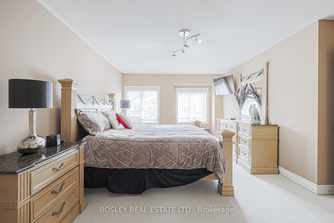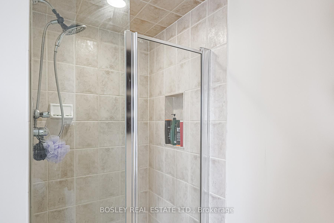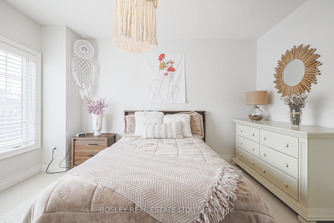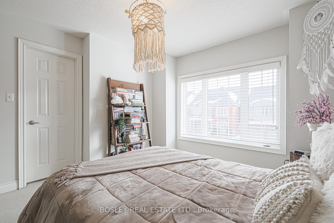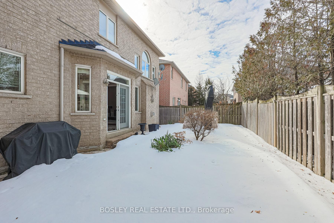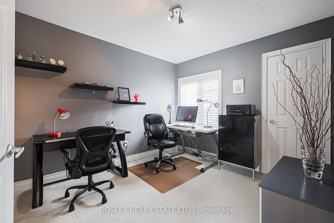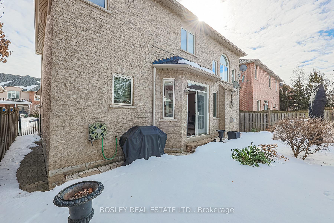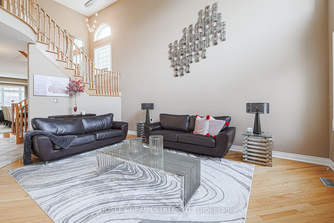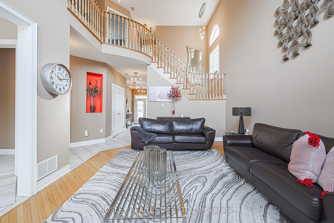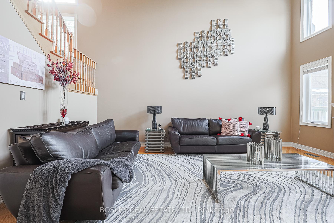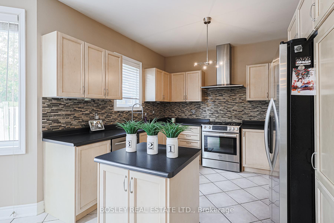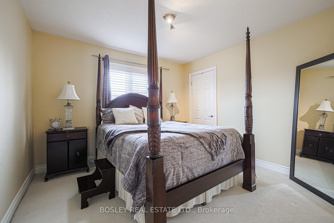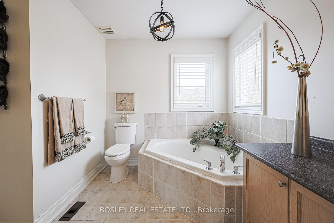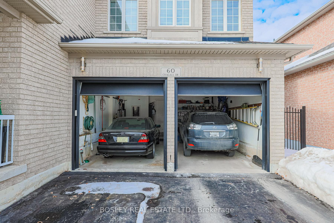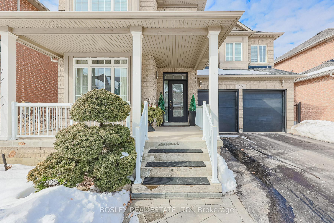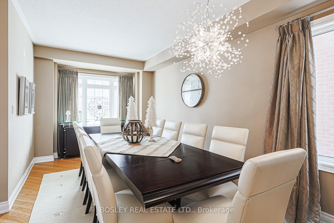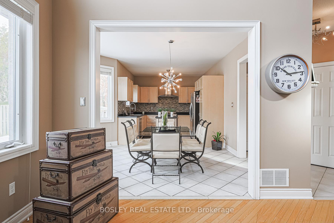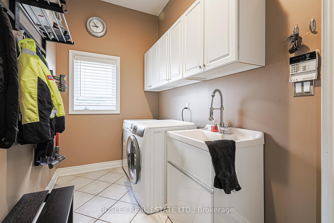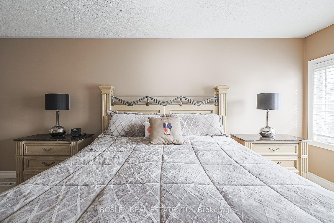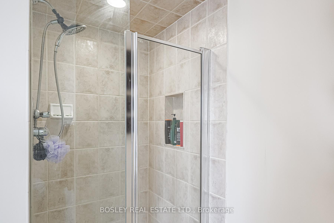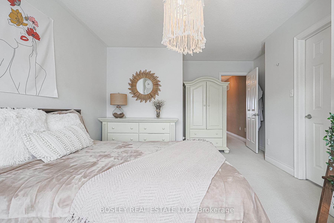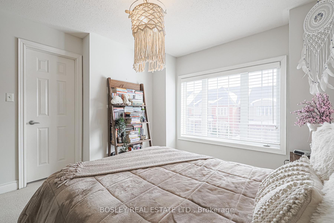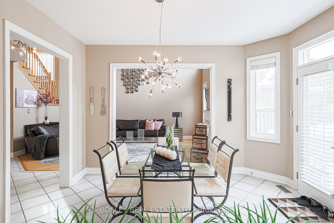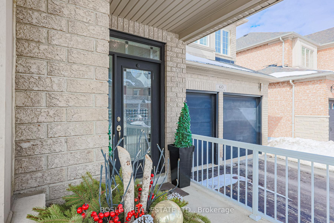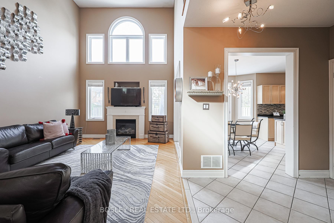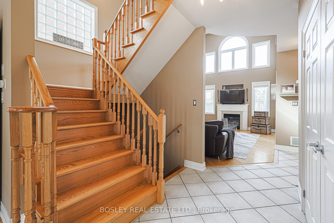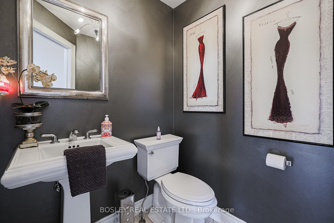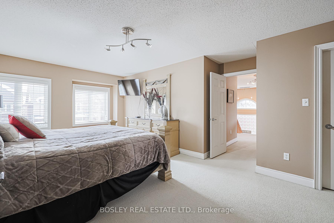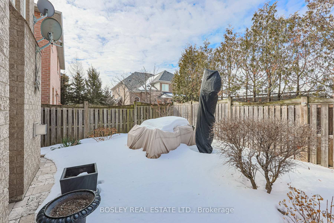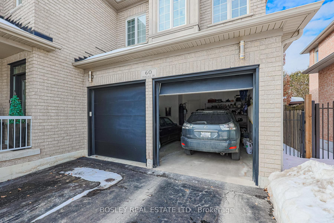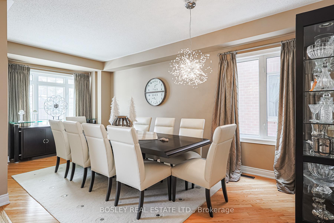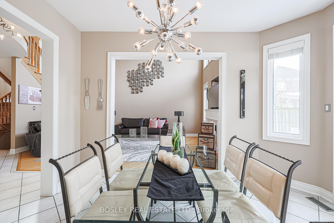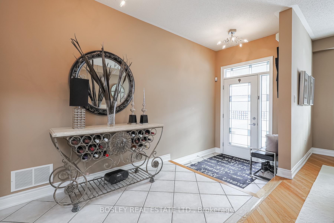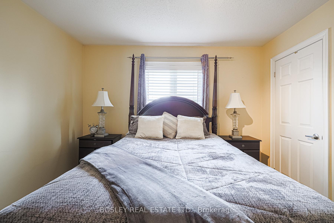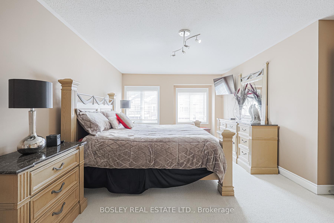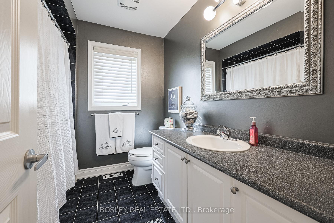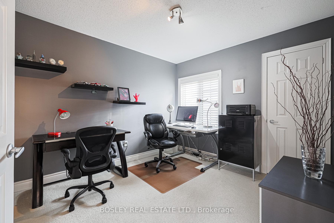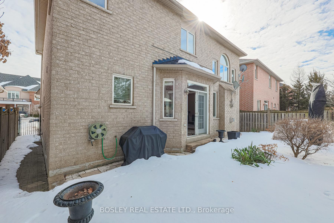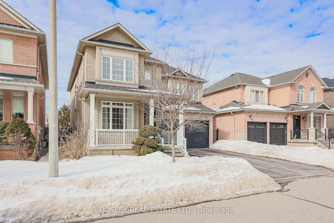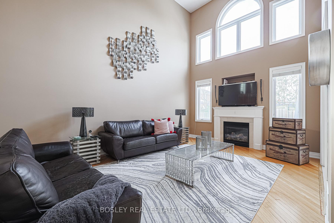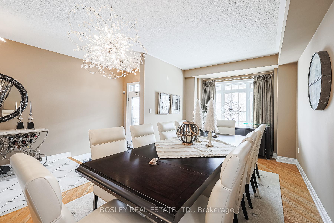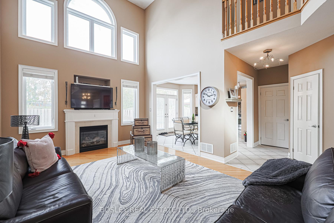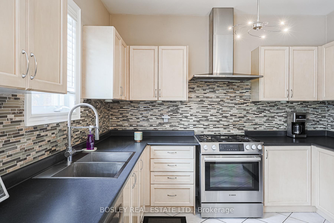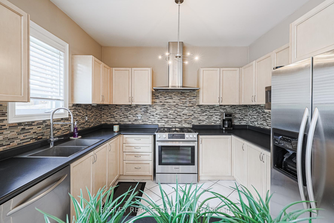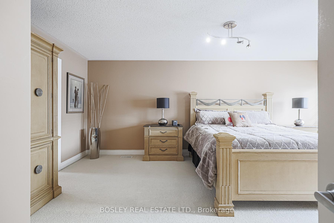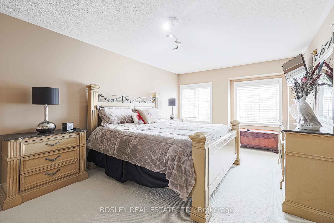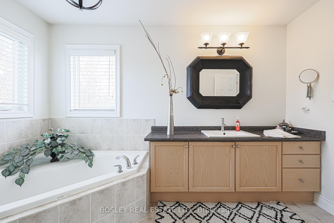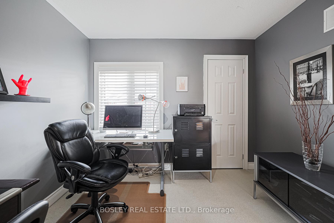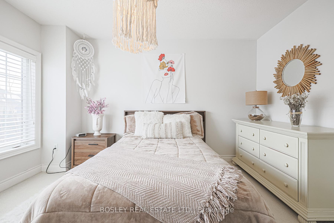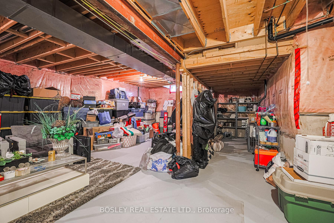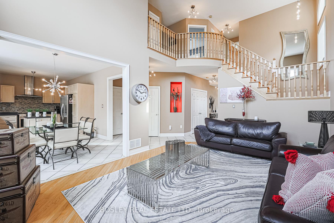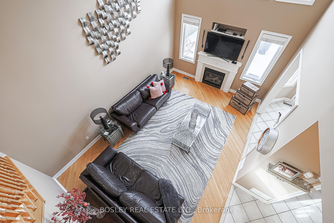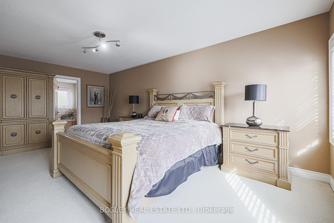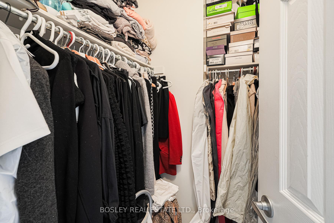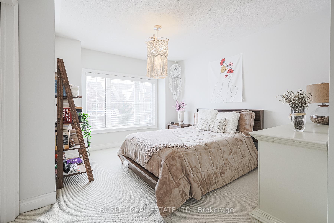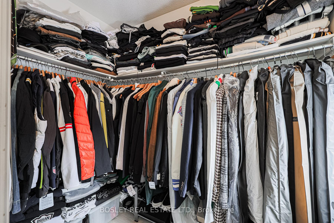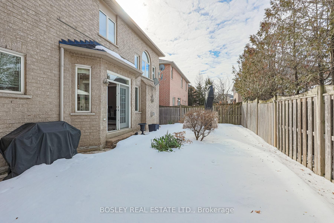Available - For Sale
Listing ID: N12001934
60 Chagall Driv , Vaughan, L4J 9B5, York
| Bright And Spacious Detached Home In One Of The Most Desirable Neighbourhoods, Thornhill Woods In Patterson. Premium Lot, With No Rear Facing Neighbour. Perfect For A Growing Family. 9 Feet Ceilings On Main Floor. Boasting A Large 2 Storey Family Room With Plenty Of Natural Light And A Gas Fireplace. Spacious Eat In Kitchen. Four Generous Sized Bedrooms With 2 Walk In Closets. Step Outside Into A Gorgeous Oasis Backyard, Featuring A 40 Foot Patio Of Italian Stone. Perfect For Entertaining Or Enjoying Peaceful Days. Home Located On A Quiet Street In The Sought Out School Boundary Of Thornhill Woods Public School And Stephen Lewis High School. Steps Away From The Community Centre Which Includes Pools, Gym, Library And Various Programs/Activities For The Whole Family. While Commuters Will Love The Easy Access To Major Highways (407 & 400) And The Nearby Go Station. Shopping, Dining And Other Conveniences Are Minutes Away From This Perfect Blend Of Style, Space And Location. Don't Miss Out On Living On One Of The Most Coveted Family Friendly Streets In Thornhill Woods. |
| Price | $1,799,000 |
| Taxes: | $7352.00 |
| Assessment Year: | 2024 |
| Occupancy by: | Owner |
| Address: | 60 Chagall Driv , Vaughan, L4J 9B5, York |
| Directions/Cross Streets: | Bathurst & Rutherford |
| Rooms: | 8 |
| Bedrooms: | 4 |
| Bedrooms +: | 0 |
| Family Room: | T |
| Basement: | Unfinished |
| Level/Floor | Room | Length(ft) | Width(ft) | Descriptions | |
| Room 1 | Main | Dining Ro | 20.01 | 12.6 | Picture Window, Hardwood Floor, East View |
| Room 2 | Main | Living Ro | 19.19 | 12.99 | Hardwood Floor, Fireplace |
| Room 3 | Main | Kitchen | 10.99 | 10.59 | Ceramic Floor, Family Size Kitchen, Picture Window |
| Room 4 | Main | Breakfast | 12.99 | 10.99 | Ceramic Floor, Overlook Patio, French Doors |
| Room 5 | Second | Primary B | 19.98 | 11.97 | Broadloom, Ensuite Bath, Walk-In Closet(s) |
| Room 6 | Second | Bedroom 2 | 10.99 | 9.97 | Broadloom, Window, Walk-In Closet(s) |
| Room 7 | Second | Bedroom 3 | 11.97 | 10.99 | Broadloom, Window, Closet |
| Room 8 | Second | Bedroom 4 | 10.99 | 10.99 | Window, Closet |
| Washroom Type | No. of Pieces | Level |
| Washroom Type 1 | 2 | Main |
| Washroom Type 2 | 4 | Upper |
| Washroom Type 3 | 0 | |
| Washroom Type 4 | 0 | |
| Washroom Type 5 | 0 |
| Total Area: | 0.00 |
| Approximatly Age: | 16-30 |
| Property Type: | Detached |
| Style: | 2-Storey |
| Exterior: | Brick |
| Garage Type: | Attached |
| (Parking/)Drive: | Available, |
| Drive Parking Spaces: | 2 |
| Park #1 | |
| Parking Type: | Available, |
| Park #2 | |
| Parking Type: | Available |
| Park #3 | |
| Parking Type: | Front Yard |
| Pool: | None |
| Approximatly Age: | 16-30 |
| Approximatly Square Footage: | 2500-3000 |
| CAC Included: | N |
| Water Included: | N |
| Cabel TV Included: | N |
| Common Elements Included: | N |
| Heat Included: | N |
| Parking Included: | N |
| Condo Tax Included: | N |
| Building Insurance Included: | N |
| Fireplace/Stove: | Y |
| Heat Type: | Forced Air |
| Central Air Conditioning: | Central Air |
| Central Vac: | N |
| Laundry Level: | Syste |
| Ensuite Laundry: | F |
| Elevator Lift: | False |
| Sewers: | Sewer |
| Utilities-Cable: | Y |
| Utilities-Hydro: | Y |
$
%
Years
This calculator is for demonstration purposes only. Always consult a professional
financial advisor before making personal financial decisions.
| Although the information displayed is believed to be accurate, no warranties or representations are made of any kind. |
| BOSLEY REAL ESTATE LTD. |
|
|

Ram Rajendram
Broker
Dir:
(416) 737-7700
Bus:
(416) 733-2666
Fax:
(416) 733-7780
| Virtual Tour | Book Showing | Email a Friend |
Jump To:
At a Glance:
| Type: | Freehold - Detached |
| Area: | York |
| Municipality: | Vaughan |
| Neighbourhood: | Patterson |
| Style: | 2-Storey |
| Approximate Age: | 16-30 |
| Tax: | $7,352 |
| Beds: | 4 |
| Baths: | 3 |
| Fireplace: | Y |
| Pool: | None |
Locatin Map:
Payment Calculator:

