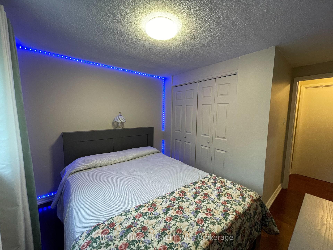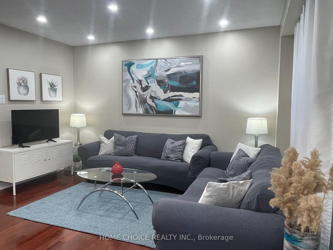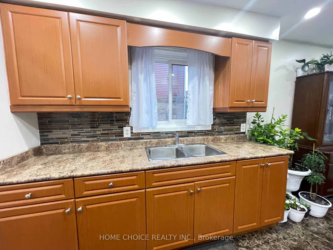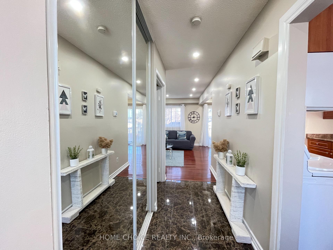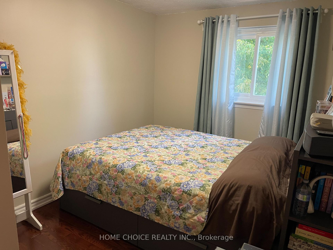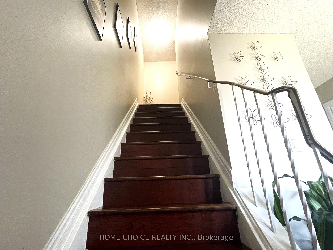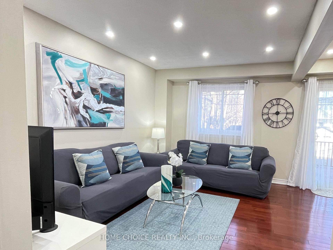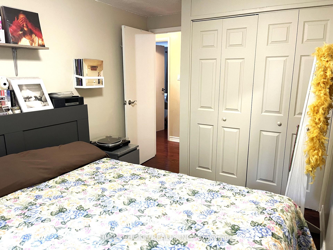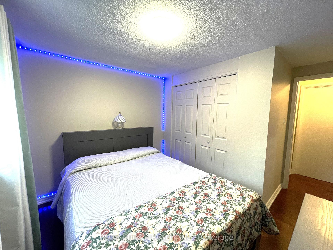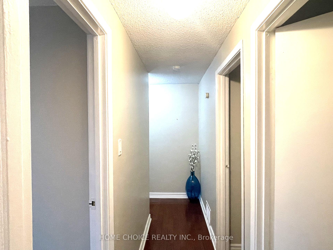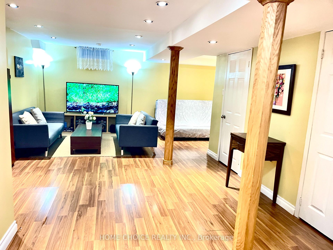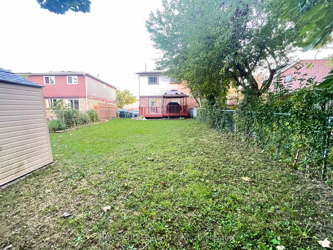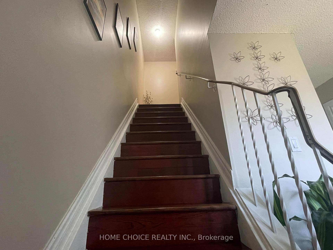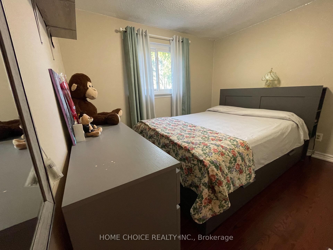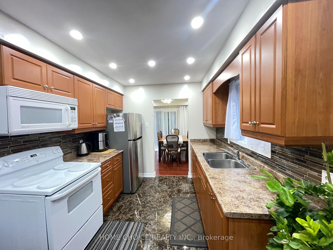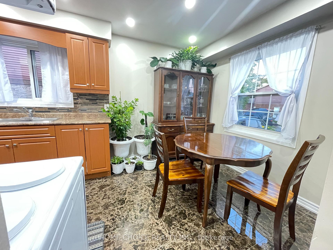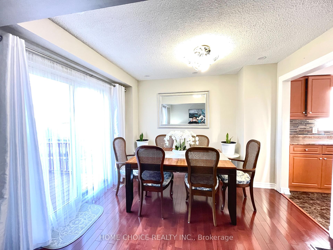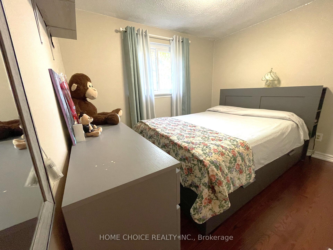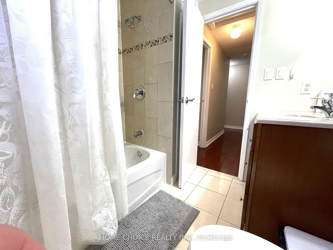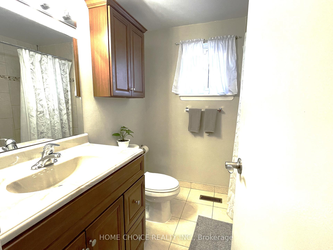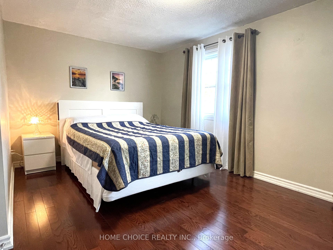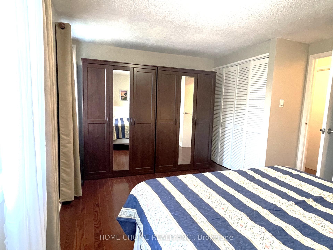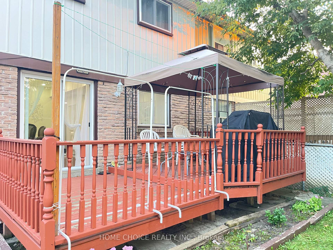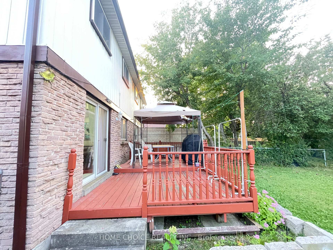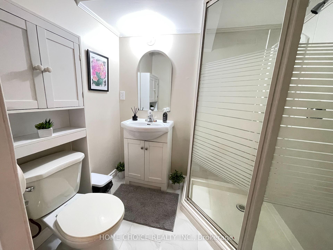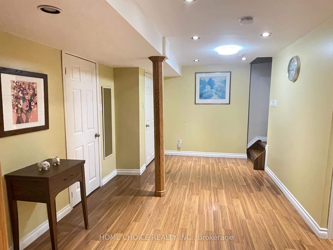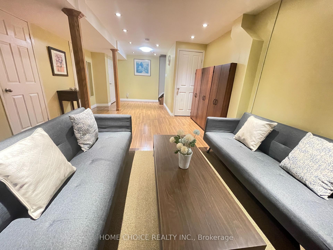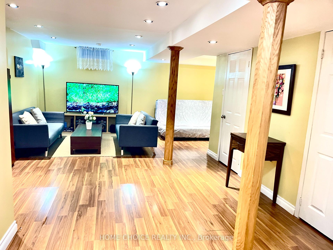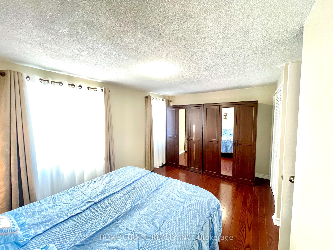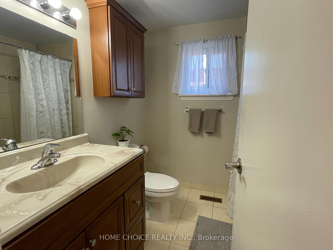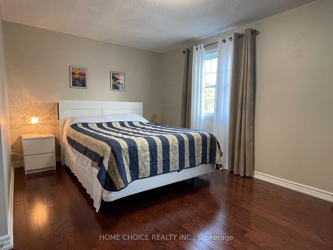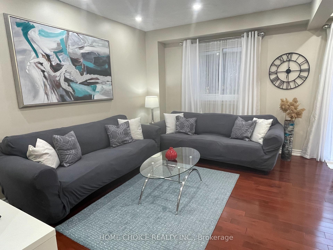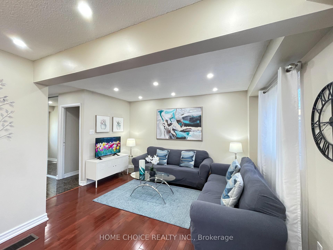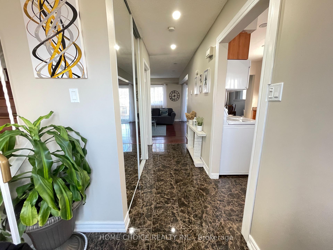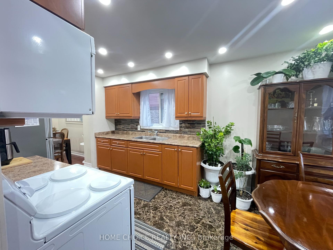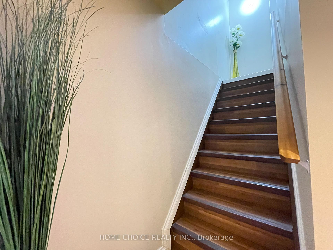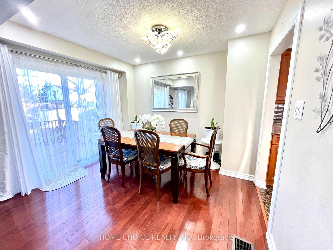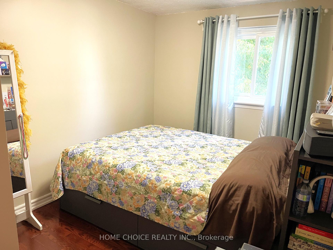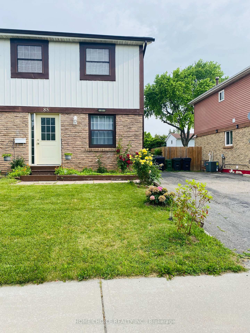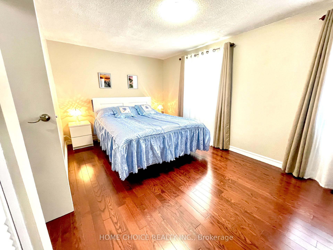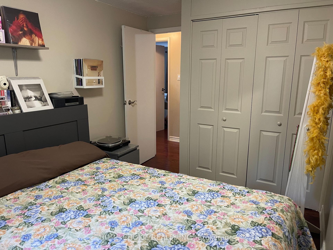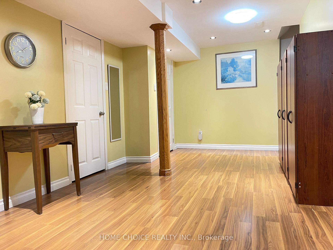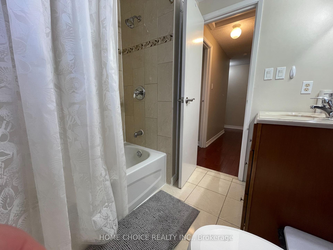Available - For Sale
Listing ID: E12039998
85 Bradstone Squa , Toronto, M1B 1W1, Toronto
| Welcome to this Immaculate Well Maintained 3Bedrooms Semi-detached Home!! Upgraded Pot Lights in Living and Dining Room area. Upgraded Hardwood Floors throughout 2nd Floor. Spacious Rec Room in the Basement. Close to all Amenities...Parks, Schools, Library, Hospital , Place of Worship, Shopping Malls & Groceries. Easy Access to TTC and Minutes to Hwy 401. MUST SEE...DON'T MISS IT!!! |
| Price | $799,900 |
| Taxes: | $2725.25 |
| Assessment Year: | 2024 |
| Occupancy by: | Owner |
| Address: | 85 Bradstone Squa , Toronto, M1B 1W1, Toronto |
| Directions/Cross Streets: | Finch Ave E/Tapscott RD |
| Rooms: | 6 |
| Rooms +: | 1 |
| Bedrooms: | 3 |
| Bedrooms +: | 0 |
| Family Room: | F |
| Basement: | Finished |
| Level/Floor | Room | Length(ft) | Width(ft) | Descriptions | |
| Room 1 | Ground | Living Ro | 12.76 | 9.68 | Hardwood Floor, Pot Lights, Window |
| Room 2 | Ground | Dining Ro | 11.84 | 9.74 | Hardwood Floor, Open Concept, W/O To Deck |
| Room 3 | Ground | Kitchen | 15.68 | 7.9 | Porcelain Floor, Eat-in Kitchen, Window |
| Room 4 | Second | Primary B | 15.74 | 9.58 | Hardwood Floor, Large Closet, Window |
| Room 5 | Second | Bedroom 2 | 10.43 | 8.33 | Hardwood Floor, Large Closet, Window |
| Room 6 | Second | Bedroom 3 | 10.23 | 8.5 | Hardwood Floor, Large Closet, Window |
| Room 7 | Basement | Recreatio | 18.34 | 16.76 | Laminate, 3 Pc Bath, Pot Lights |
| Washroom Type | No. of Pieces | Level |
| Washroom Type 1 | 4 | Second |
| Washroom Type 2 | 3 | Basement |
| Washroom Type 3 | 0 | |
| Washroom Type 4 | 0 | |
| Washroom Type 5 | 0 |
| Total Area: | 0.00 |
| Property Type: | Semi-Detached |
| Style: | 2-Storey |
| Exterior: | Brick, Aluminum Siding |
| Garage Type: | None |
| (Parking/)Drive: | Lane, Priv |
| Drive Parking Spaces: | 3 |
| Park #1 | |
| Parking Type: | Lane, Priv |
| Park #2 | |
| Parking Type: | Lane |
| Park #3 | |
| Parking Type: | Private |
| Pool: | None |
| Property Features: | Park, Place Of Worship |
| CAC Included: | N |
| Water Included: | N |
| Cabel TV Included: | N |
| Common Elements Included: | N |
| Heat Included: | N |
| Parking Included: | N |
| Condo Tax Included: | N |
| Building Insurance Included: | N |
| Fireplace/Stove: | N |
| Heat Type: | Forced Air |
| Central Air Conditioning: | Central Air |
| Central Vac: | N |
| Laundry Level: | Syste |
| Ensuite Laundry: | F |
| Sewers: | Sewer |
$
%
Years
This calculator is for demonstration purposes only. Always consult a professional
financial advisor before making personal financial decisions.
| Although the information displayed is believed to be accurate, no warranties or representations are made of any kind. |
| HOME CHOICE REALTY INC. |
|
|

Ram Rajendram
Broker
Dir:
(416) 737-7700
Bus:
(416) 733-2666
Fax:
(416) 733-7780
| Book Showing | Email a Friend |
Jump To:
At a Glance:
| Type: | Freehold - Semi-Detached |
| Area: | Toronto |
| Municipality: | Toronto E11 |
| Neighbourhood: | Malvern |
| Style: | 2-Storey |
| Tax: | $2,725.25 |
| Beds: | 3 |
| Baths: | 2 |
| Fireplace: | N |
| Pool: | None |
Locatin Map:
Payment Calculator:

