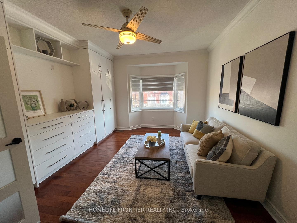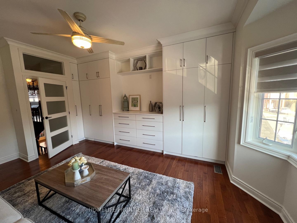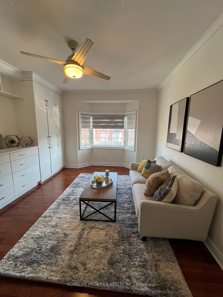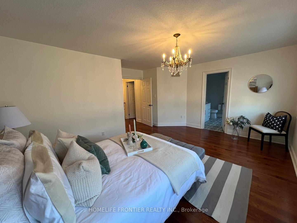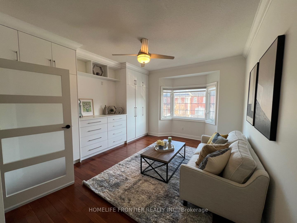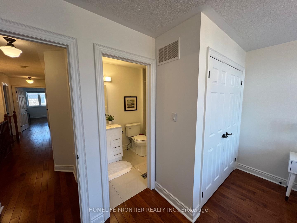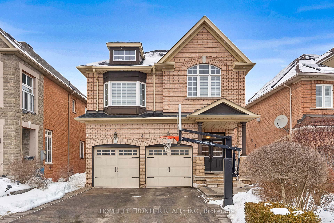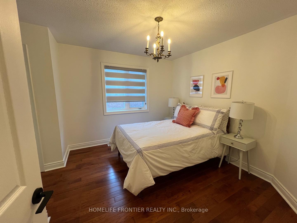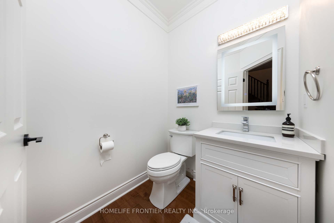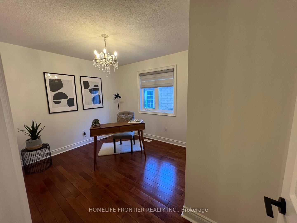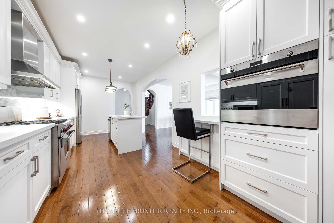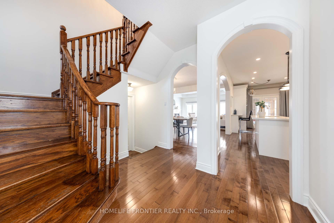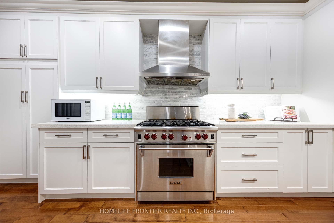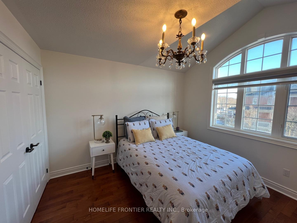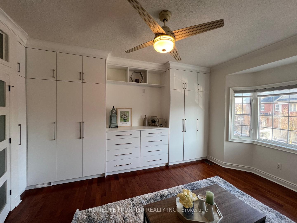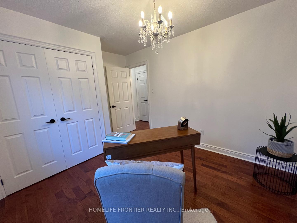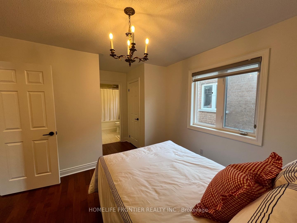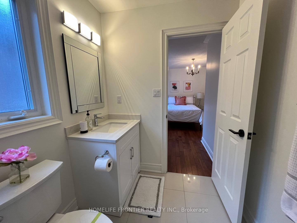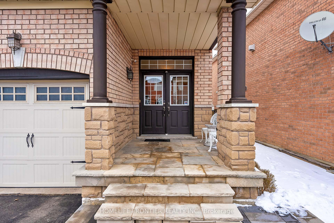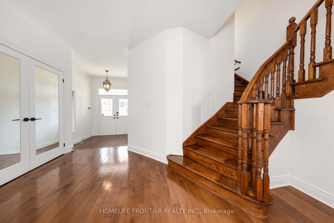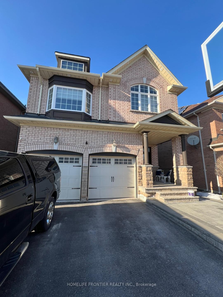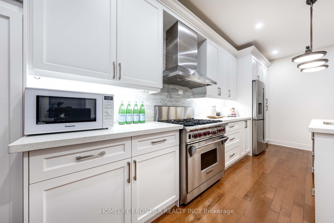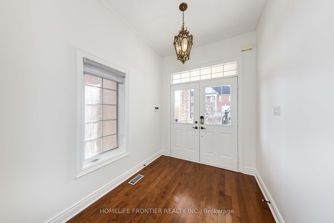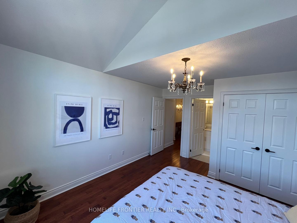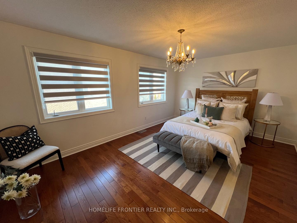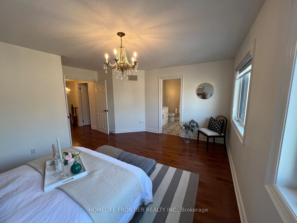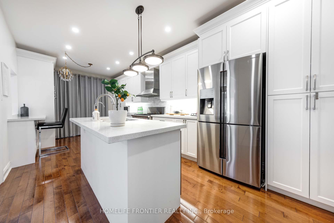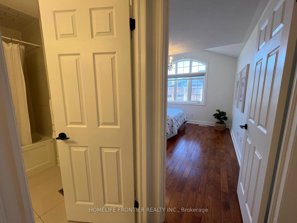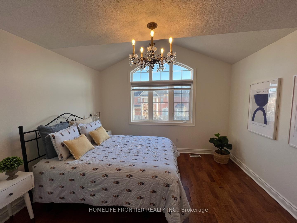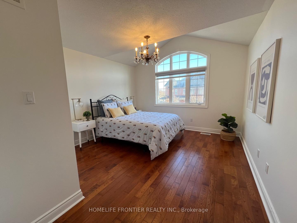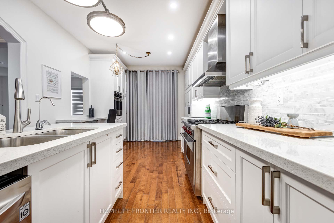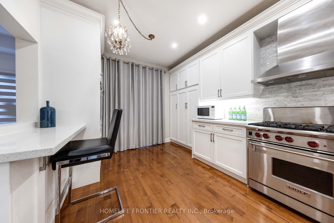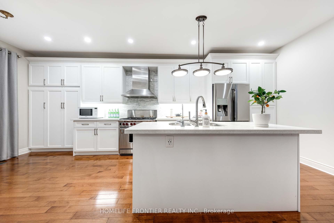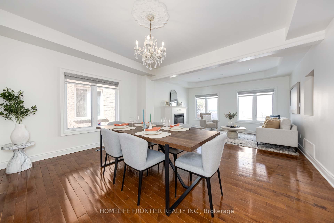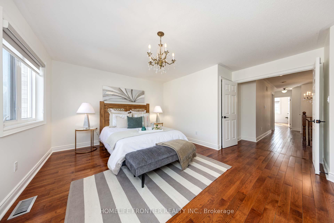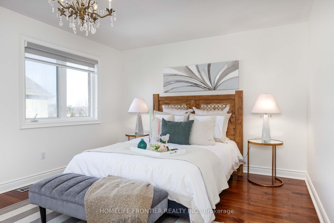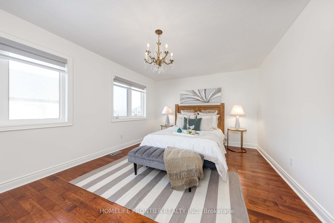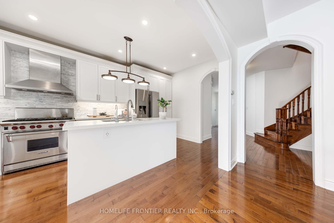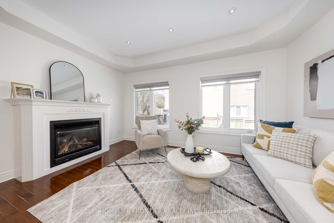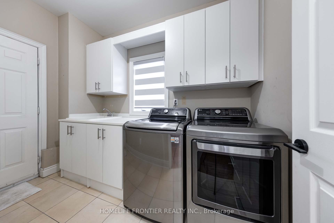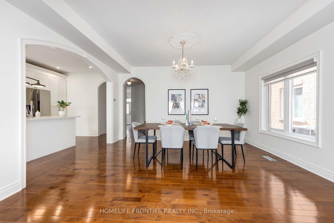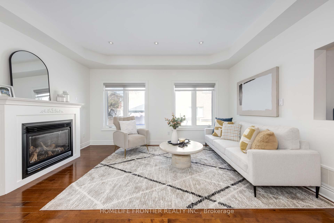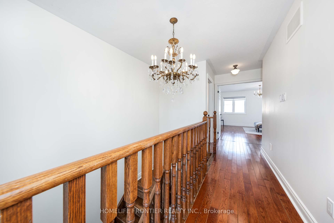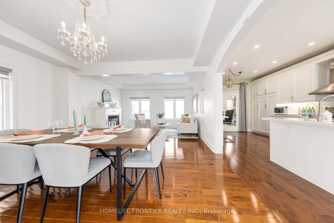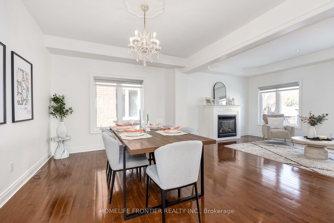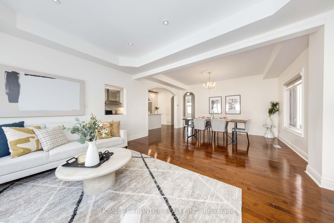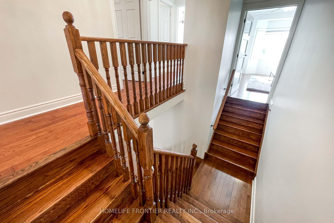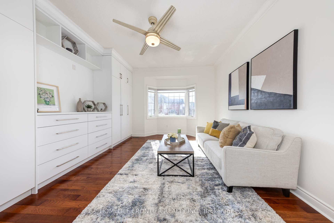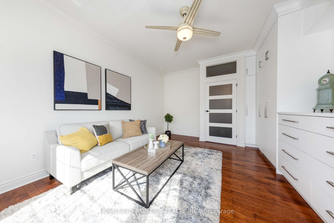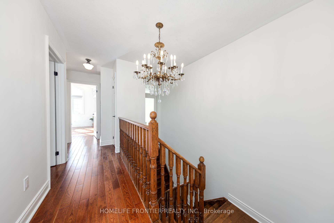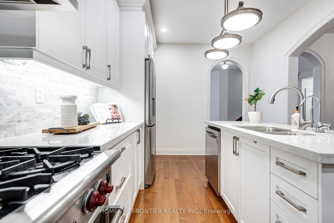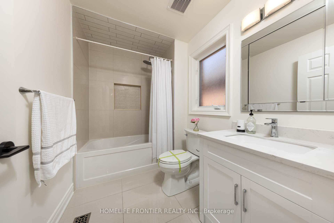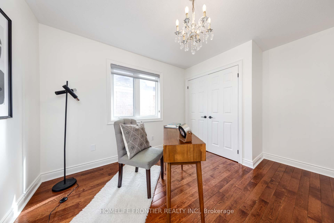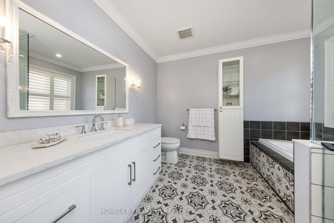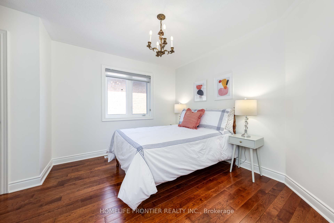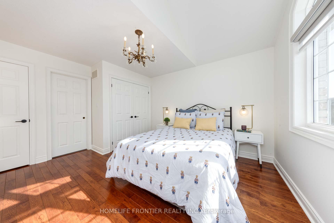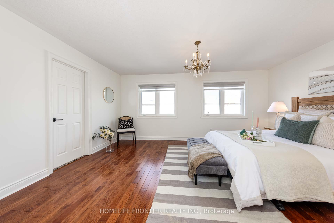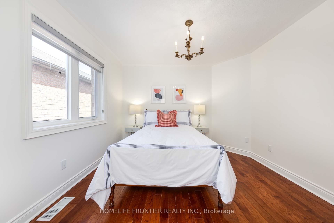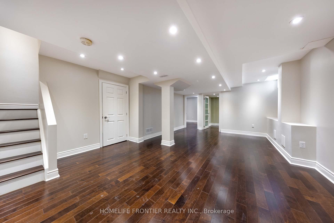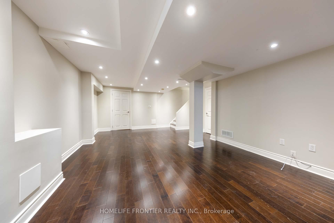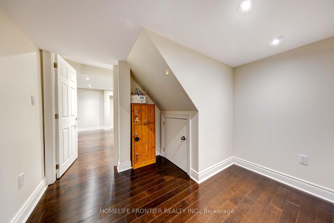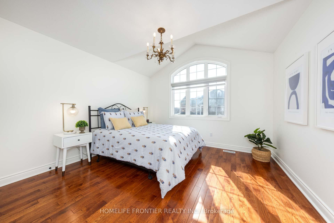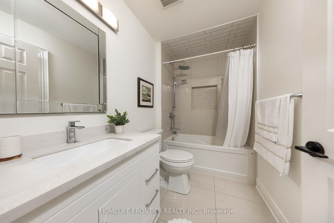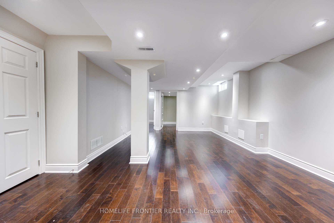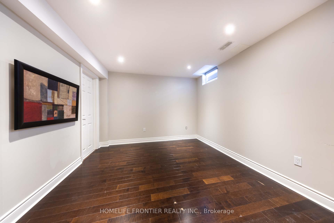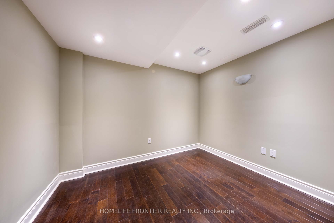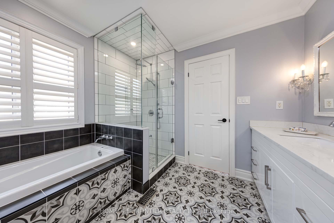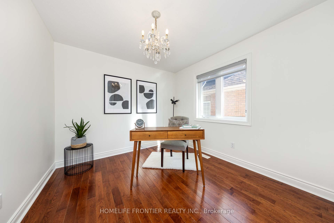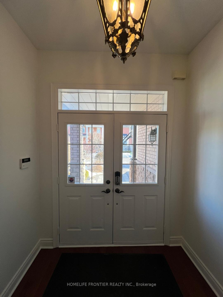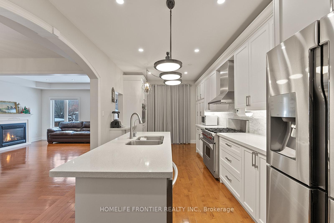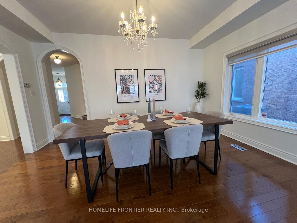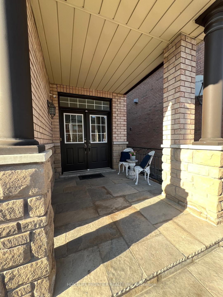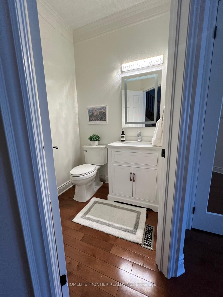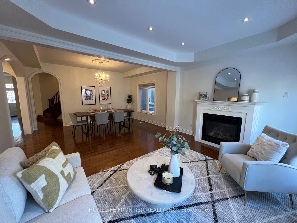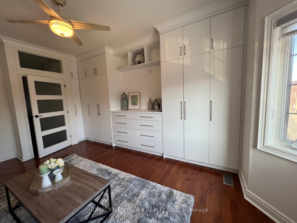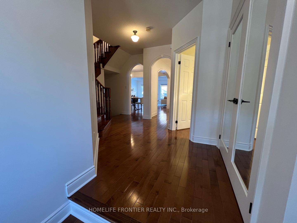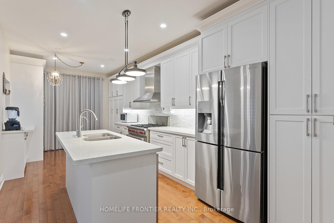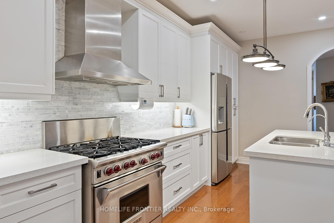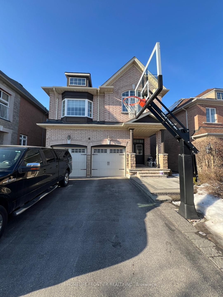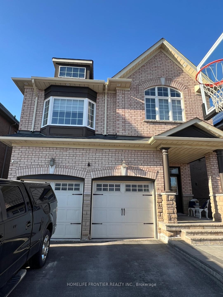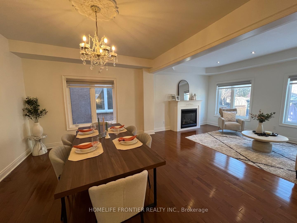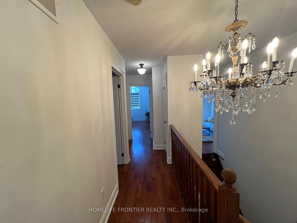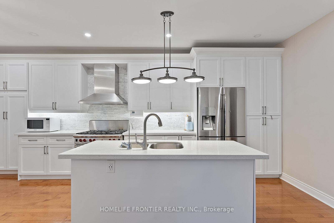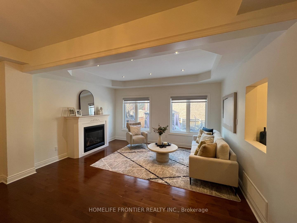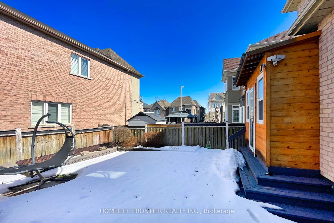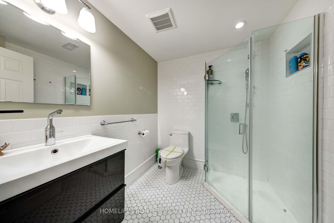Available - For Sale
Listing ID: N12011844
6 Strauss Road , Vaughan, L4J 8Z6, York
| This meticulously renovated four-bedroom, five-bathroom detached home with a double garage is in the highly desirable Thornhill Woods community. Professionally Painted, Brand New Door Hinges & Handles. Located in a top-rated school district, it offers access Top Ranking Schools to Thornhill Woods P.S, Stephen Lewis S. S, and St. Theresa S.S. Extensive upgrades include renovated washrooms, pot lights, a finished basement suite, a backyard gazebo, and hardwood flooring throughout. High-end appliances, including a refrigerator, dishwasher, washer & dryer and convenient Walk-Out to the garage. The main floor features nine-foot ceilings, formal recessed ceiling living and dining rooms. Upper level private renovated room with built-in is ideal for a family room. The second floor has four spacious bedrooms, including a master retreat with a walk-in closet and four-piece ensuite and another bedroom with ensuite washroom. The finished basement offers a bedroom with an ensuite and a versatile room for home office. Located in a quiet neighborhood with no side walk, the home is close to parks, trails, top schools, Highway 407, and major amenities. |
| Price | $1,586,000 |
| Taxes: | $7522.31 |
| Occupancy by: | Vacant |
| Address: | 6 Strauss Road , Vaughan, L4J 8Z6, York |
| Acreage: | < .50 |
| Directions/Cross Streets: | Bathurst St & Autumn Hill Blvd |
| Rooms: | 10 |
| Bedrooms: | 4 |
| Bedrooms +: | 2 |
| Family Room: | T |
| Basement: | Finished |
| Level/Floor | Room | Length(ft) | Width(ft) | Descriptions | |
| Room 1 | Main | Family Ro | 23.03 | 15.02 | Fireplace, Large Window, Combined w/Dining |
| Room 2 | Main | Dining Ro | 23.03 | 15.02 | Window, Hardwood Floor, Combined w/Living |
| Room 3 | Main | Kitchen | 21.81 | 10.04 | Pot Lights, Hardwood Floor, Stainless Steel Appl |
| Room 4 | Main | Powder Ro | 4.99 | 5.05 | 2 Pc Bath, Renovated, Tile Floor |
| Room 5 | Main | Laundry | 10.17 | 5.9 | Tile Floor, W/O To Garage, Laundry Sink |
| Room 6 | Upper | Family Ro | 17.91 | 12.99 | Bay Window, Hardwood Floor, B/I Closet |
| Room 7 | Second | Primary B | 16.99 | 15.25 | 4 Pc Ensuite, Hardwood Floor, Walk-In Closet(s) |
| Room 8 | Second | Bedroom 2 | 10.17 | 5.9 | 3 Pc Ensuite, Hardwood Floor, Closet |
| Room 9 | Second | Bedroom 3 | 12.07 | 9.09 | 3 Pc Bath, Hardwood Floor, Closet |
| Room 10 | Second | Bedroom 4 | 13.91 | 12.04 | Cathedral Ceiling(s), Hardwood Floor, 3 Pc Ensuite |
| Room 11 | Basement | Office | 10 | 6.99 | Laminate |
| Room 12 | Basement | Bedroom | 14.01 | 10.1 | 3 Pc Ensuite, Walk-In Closet(s), Laminate |
| Washroom Type | No. of Pieces | Level |
| Washroom Type 1 | 4 | Second |
| Washroom Type 2 | 3 | Second |
| Washroom Type 3 | 2 | Ground |
| Washroom Type 4 | 3 | Basement |
| Washroom Type 5 | 0 |
| Total Area: | 0.00 |
| Approximatly Age: | 16-30 |
| Property Type: | Detached |
| Style: | 2-Storey |
| Exterior: | Brick, Shingle |
| Garage Type: | Built-In |
| (Parking/)Drive: | Private |
| Drive Parking Spaces: | 4 |
| Park #1 | |
| Parking Type: | Private |
| Park #2 | |
| Parking Type: | Private |
| Pool: | None |
| Approximatly Age: | 16-30 |
| Approximatly Square Footage: | 2000-2500 |
| Property Features: | Hospital, Park |
| CAC Included: | N |
| Water Included: | N |
| Cabel TV Included: | N |
| Common Elements Included: | N |
| Heat Included: | N |
| Parking Included: | N |
| Condo Tax Included: | N |
| Building Insurance Included: | N |
| Fireplace/Stove: | Y |
| Heat Type: | Forced Air |
| Central Air Conditioning: | Central Air |
| Central Vac: | N |
| Laundry Level: | Syste |
| Ensuite Laundry: | F |
| Elevator Lift: | False |
| Sewers: | Sewer |
$
%
Years
This calculator is for demonstration purposes only. Always consult a professional
financial advisor before making personal financial decisions.
| Although the information displayed is believed to be accurate, no warranties or representations are made of any kind. |
| HOMELIFE FRONTIER REALTY INC. |
|
|

Ram Rajendram
Broker
Dir:
(416) 737-7700
Bus:
(416) 733-2666
Fax:
(416) 733-7780
| Virtual Tour | Book Showing | Email a Friend |
Jump To:
At a Glance:
| Type: | Freehold - Detached |
| Area: | York |
| Municipality: | Vaughan |
| Neighbourhood: | Patterson |
| Style: | 2-Storey |
| Approximate Age: | 16-30 |
| Tax: | $7,522.31 |
| Beds: | 4+2 |
| Baths: | 5 |
| Fireplace: | Y |
| Pool: | None |
Locatin Map:
Payment Calculator:

