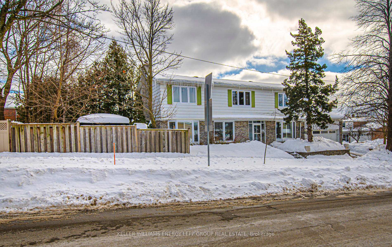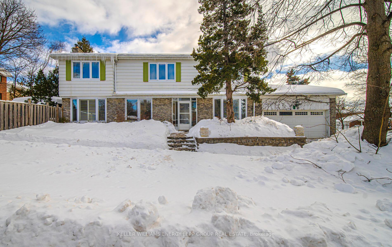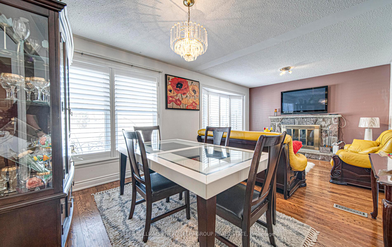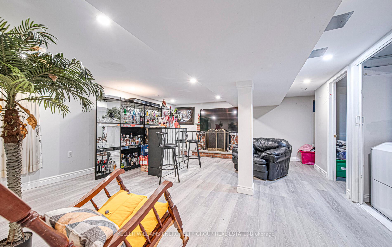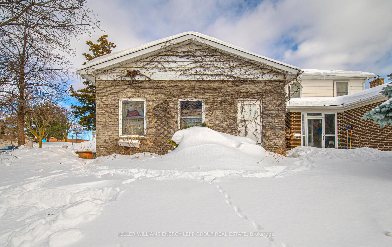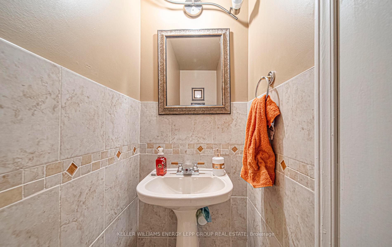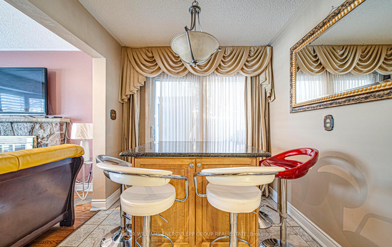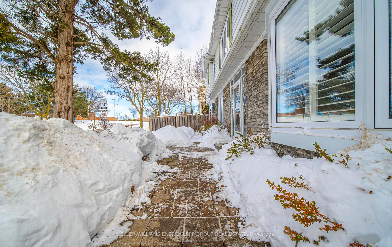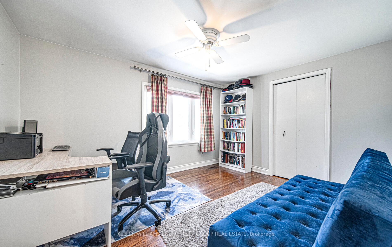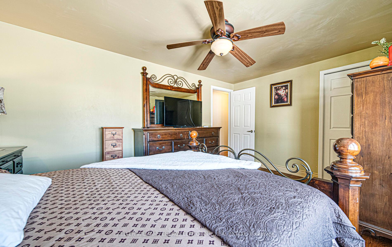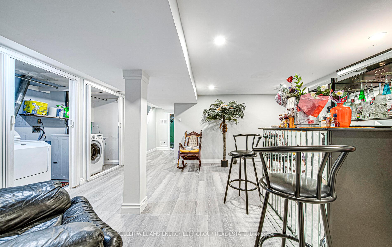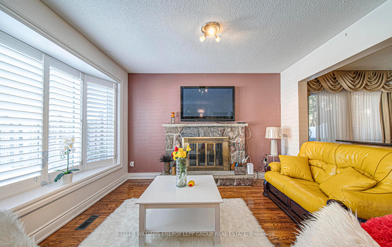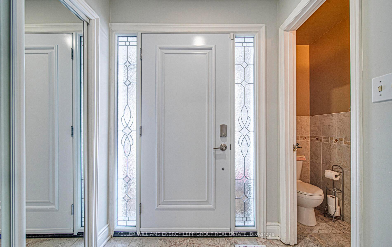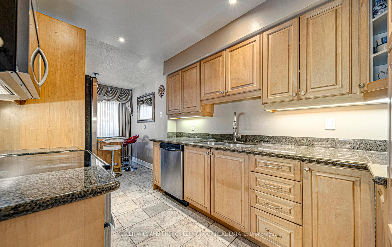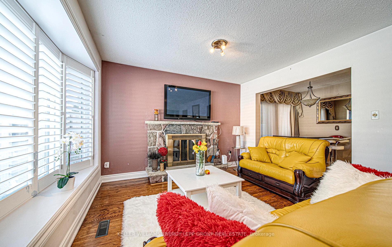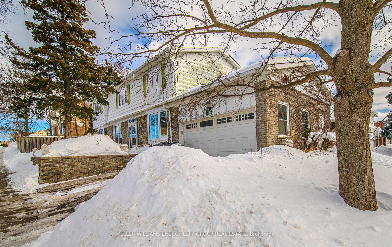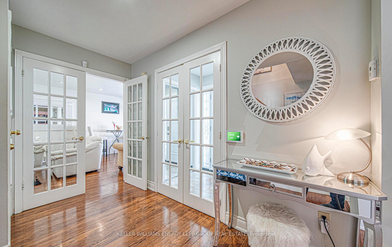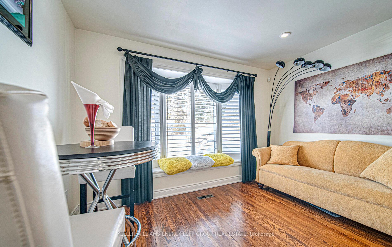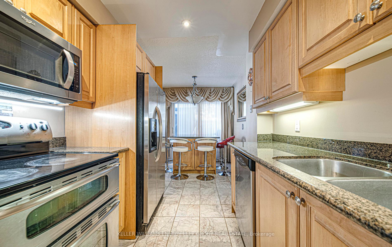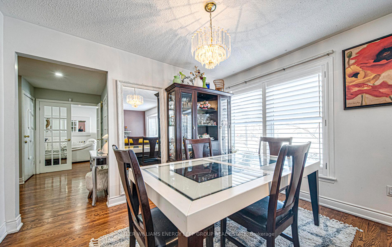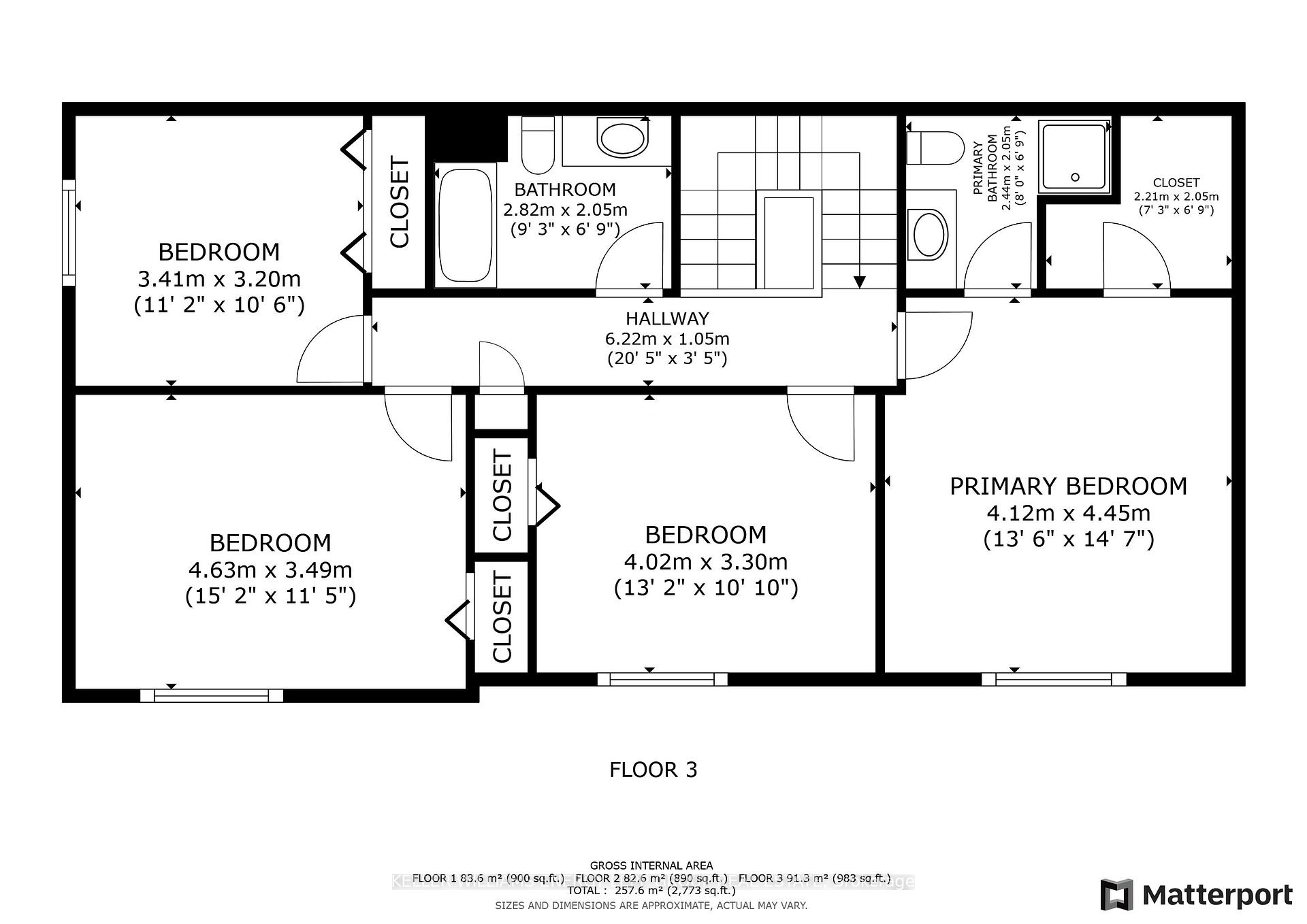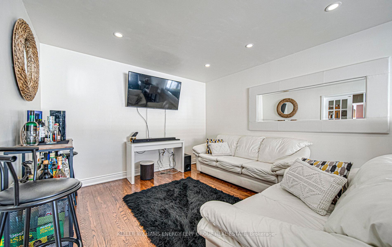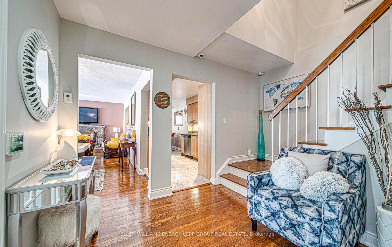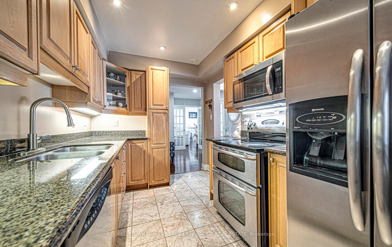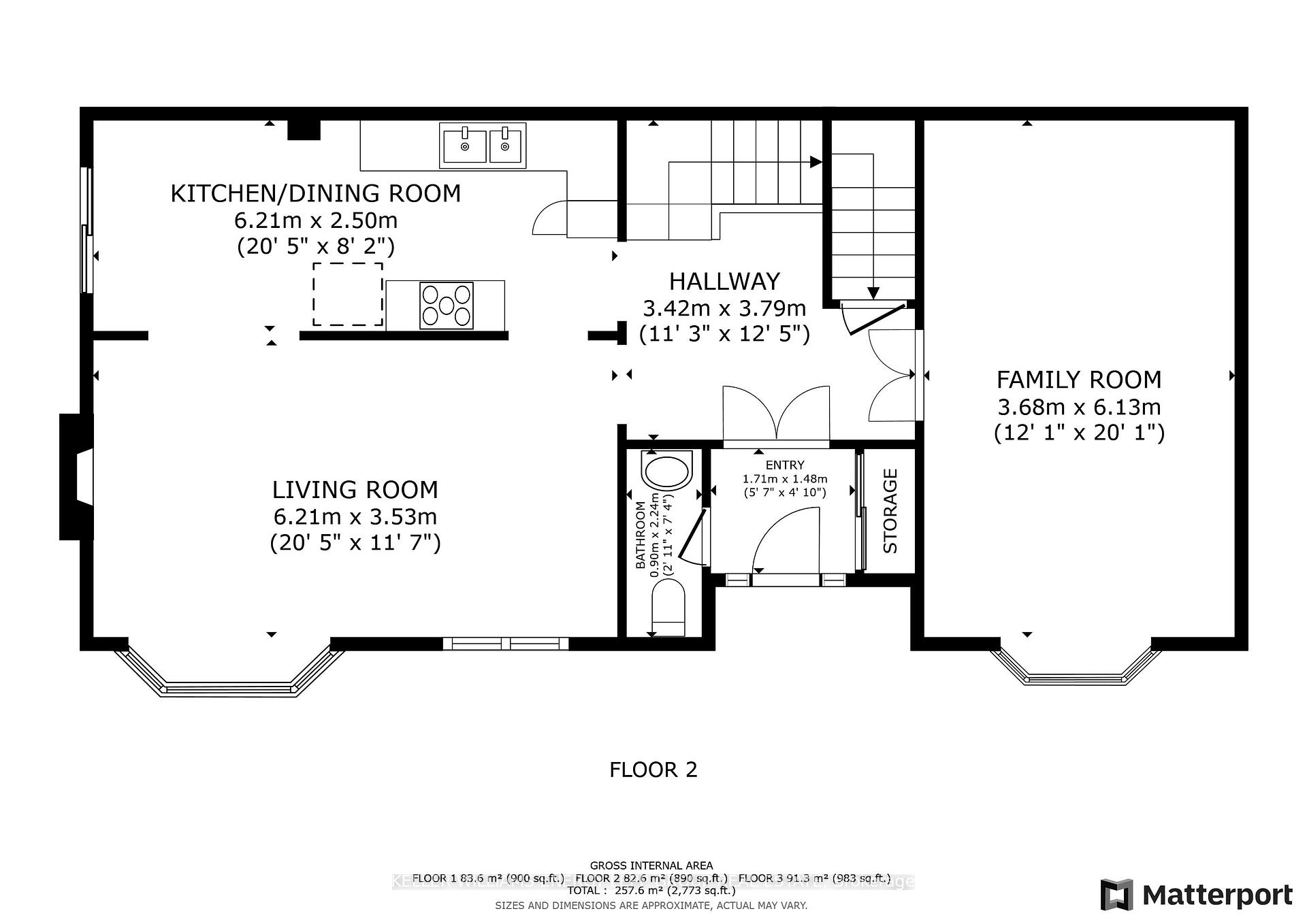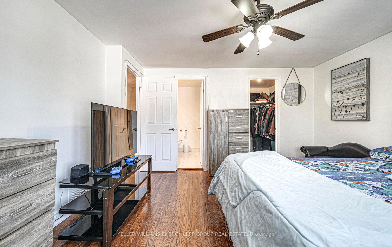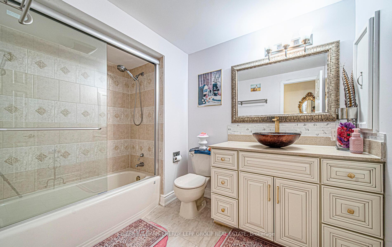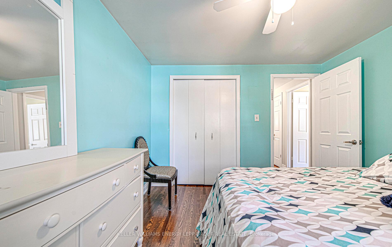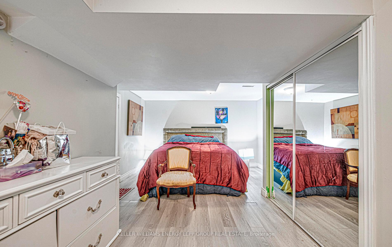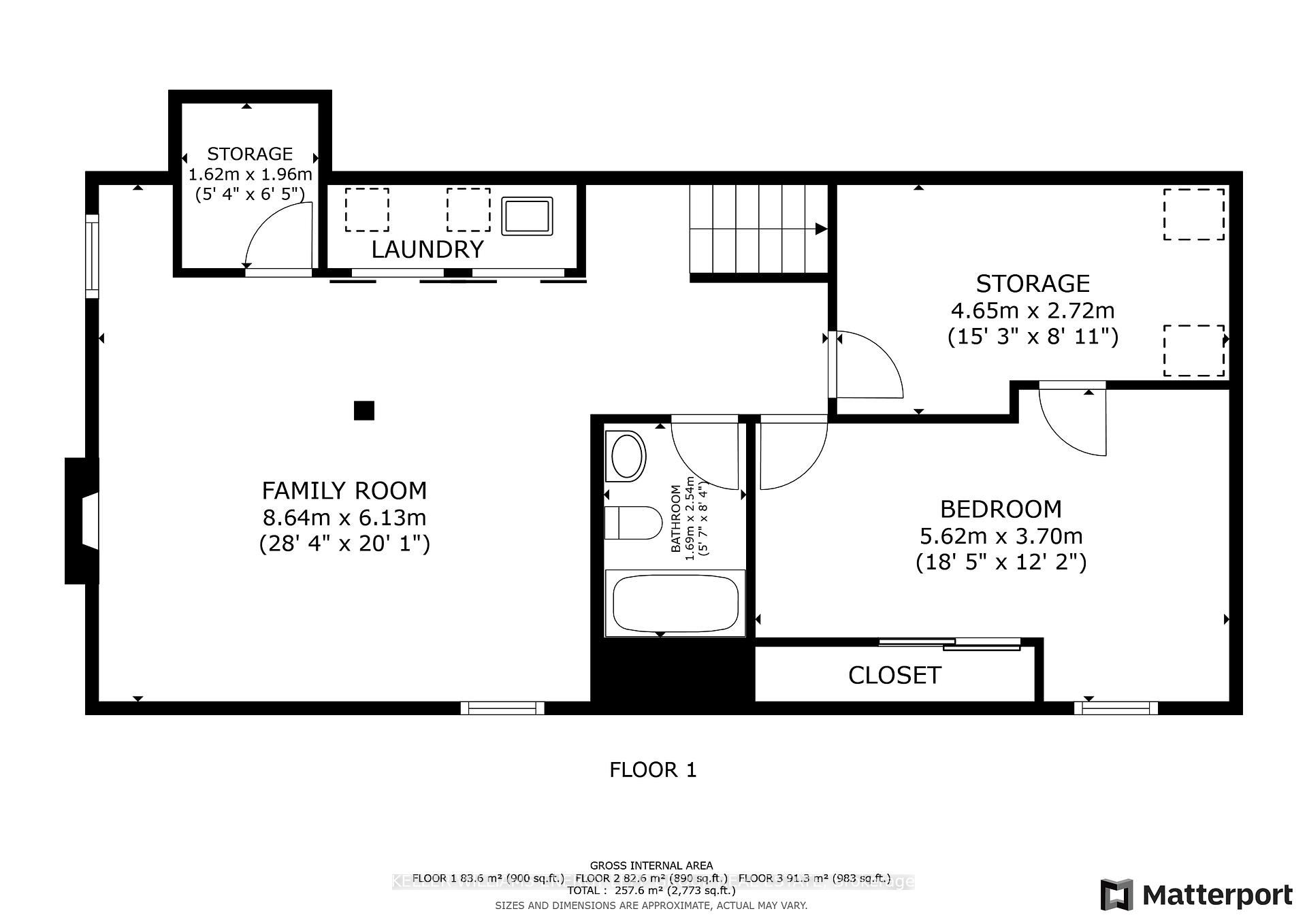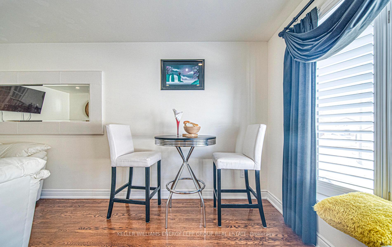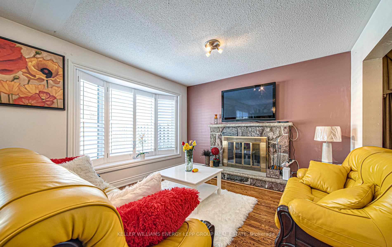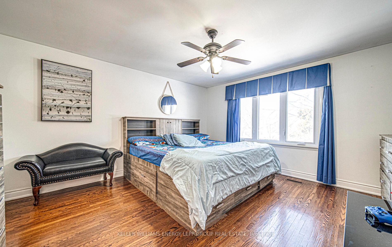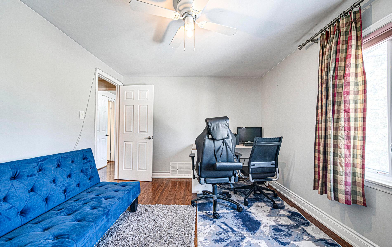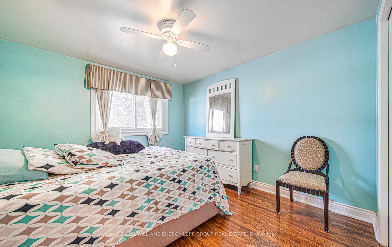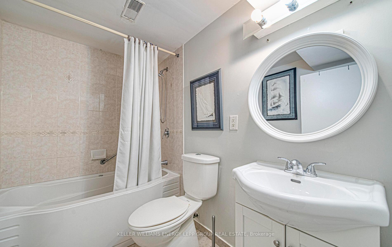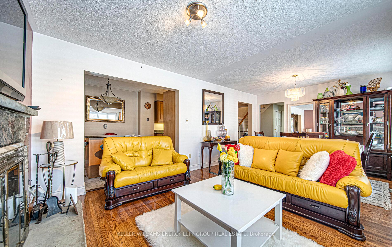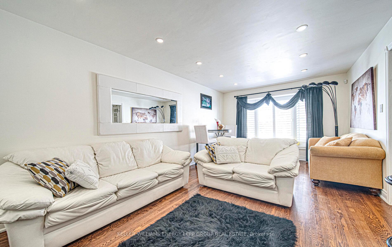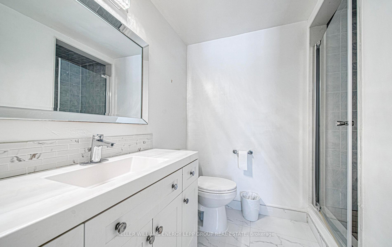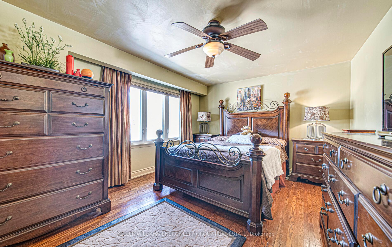Available - For Sale
Listing ID: E12025773
3 Placentia Boul , Toronto, M1S 3Z4, Toronto
| This fabulous 4+1 bedroom, 4-bathroom home is located in the highly desirable North Agincourt neighborhood. Featuring hardwood floors throughout, the home offers a welcoming atmosphere with a family room complete with a cozy fireplace and a dining room with large windows that fill the space with natural light. The expansive living room is highlighted by bay windows and French doors, creating a perfect spot for entertaining. It is also enhanced with pot lights, and additional pot lights illuminate the staircase leading down to the basement as well as the laundry area. The kitchen is a chef's dream with granite countertops and island, stainless steel appliances, and marble floors, while the breakfast nook provides a walkout to large back and side yards, ideal for outdoor enjoyment. A hardwood staircase leads to the upper level where the primary bedroom offers a 3-piece ensuite, walk-in closet, and generous windows for natural light. All other bedrooms feature large windows as well, ensuring bright and airy living spaces. The finished basement includes a large bedroom and a luxurious Jacuzzi tub in the bathroom. Outside, the home is beautifully accented with exterior pot lights. This home is just minutes from Highway 401, shopping, schools, Scarborough Town Centre, and transit, offering the perfect blend of convenience and comfort. |
| Price | $1,227,777 |
| Taxes: | $4728.00 |
| Occupancy by: | Owner |
| Address: | 3 Placentia Boul , Toronto, M1S 3Z4, Toronto |
| Directions/Cross Streets: | Mccowan And Huntingwood |
| Rooms: | 9 |
| Rooms +: | 2 |
| Bedrooms: | 4 |
| Bedrooms +: | 1 |
| Family Room: | T |
| Basement: | Finished |
| Level/Floor | Room | Length(ft) | Width(ft) | Descriptions | |
| Room 1 | Main | Kitchen | 11.48 | 9.51 | Granite Counters, Renovated, Centre Island |
| Room 2 | Main | Breakfast | 7.87 | 9.51 | W/O To Deck, Overlooks Family, Marble Floor |
| Room 3 | Main | Living Ro | 11.41 | 18.79 | Hardwood Floor, Bay Window, French Doors |
| Room 4 | Main | Dining Ro | 10.92 | 9.05 | Hardwood Floor, Overlooks Family, Large Window |
| Room 5 | Main | Family Ro | 9.81 | 10.27 | Hardwood Floor, Fireplace, Overlooks Dining |
| Room 6 | Second | Primary B | 13.51 | 11.32 | Hardwood Floor, Walk-In Closet(s), 3 Pc Ensuite |
| Room 7 | Second | Bedroom 2 | 12.46 | 9.81 | Hardwood Floor, Large Window |
| Room 8 | Second | Bedroom 3 | 14.76 | 10.76 | Hardwood Floor, Large Window |
| Room 9 | Second | Bedroom 4 | 12.79 | 11.12 | Hardwood Floor, Large Window |
| Room 10 | Lower | Recreatio | 16.92 | 15.84 | Broadloom, Closet, 4 Pc Bath |
| Room 11 | Lower | Bedroom 5 | 16.6 | 11.41 | Broadloom, Closet |
| Washroom Type | No. of Pieces | Level |
| Washroom Type 1 | 4 | Second |
| Washroom Type 2 | 3 | Second |
| Washroom Type 3 | 2 | Second |
| Washroom Type 4 | 4 | Basement |
| Washroom Type 5 | 0 |
| Total Area: | 0.00 |
| Property Type: | Detached |
| Style: | 2-Storey |
| Exterior: | Aluminum Siding, Brick |
| Garage Type: | Built-In |
| (Parking/)Drive: | Private |
| Drive Parking Spaces: | 2 |
| Park #1 | |
| Parking Type: | Private |
| Park #2 | |
| Parking Type: | Private |
| Pool: | None |
| Property Features: | Fenced Yard, Place Of Worship |
| CAC Included: | N |
| Water Included: | N |
| Cabel TV Included: | N |
| Common Elements Included: | N |
| Heat Included: | N |
| Parking Included: | N |
| Condo Tax Included: | N |
| Building Insurance Included: | N |
| Fireplace/Stove: | Y |
| Heat Type: | Forced Air |
| Central Air Conditioning: | Central Air |
| Central Vac: | N |
| Laundry Level: | Syste |
| Ensuite Laundry: | F |
| Sewers: | Sewer |
$
%
Years
This calculator is for demonstration purposes only. Always consult a professional
financial advisor before making personal financial decisions.
| Although the information displayed is believed to be accurate, no warranties or representations are made of any kind. |
| KELLER WILLIAMS ENERGY LEPP GROUP REAL ESTATE |
|
|

Ram Rajendram
Broker
Dir:
(416) 737-7700
Bus:
(416) 733-2666
Fax:
(416) 733-7780
| Virtual Tour | Book Showing | Email a Friend |
Jump To:
At a Glance:
| Type: | Freehold - Detached |
| Area: | Toronto |
| Municipality: | Toronto E07 |
| Neighbourhood: | Agincourt North |
| Style: | 2-Storey |
| Tax: | $4,728 |
| Beds: | 4+1 |
| Baths: | 4 |
| Fireplace: | Y |
| Pool: | None |
Locatin Map:
Payment Calculator:

