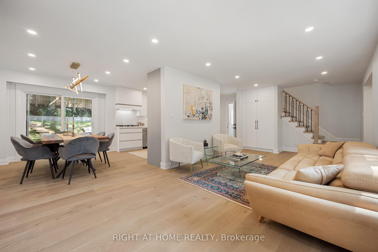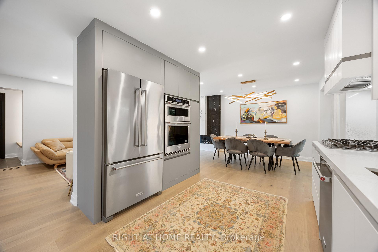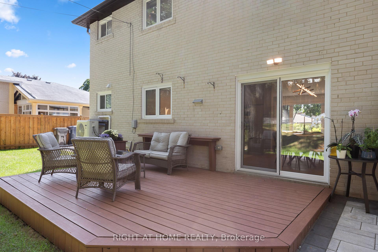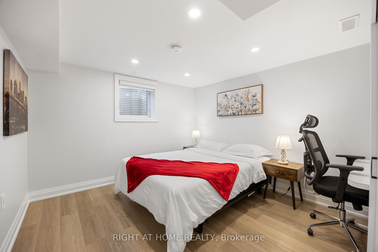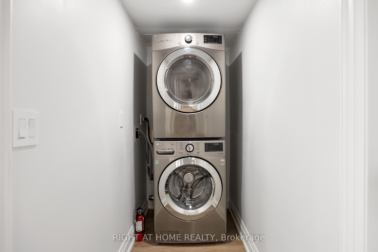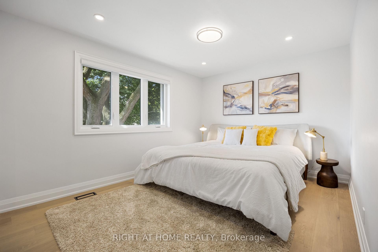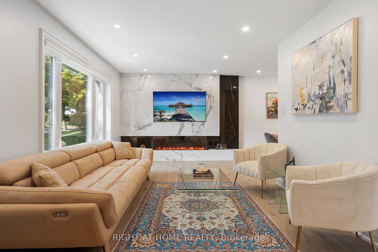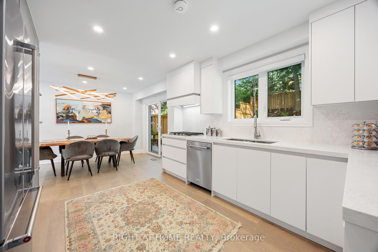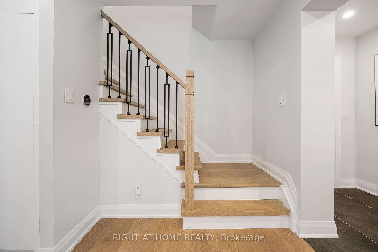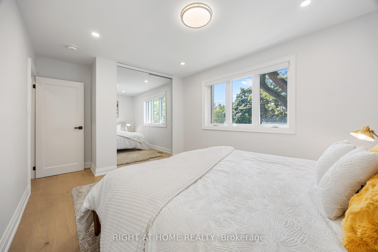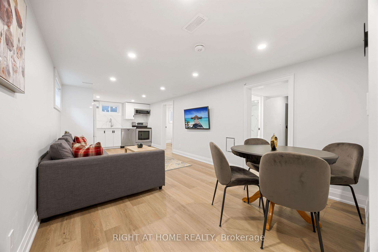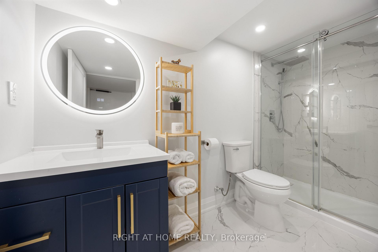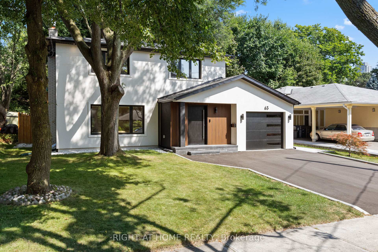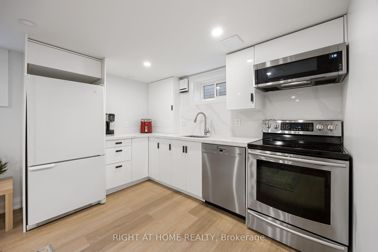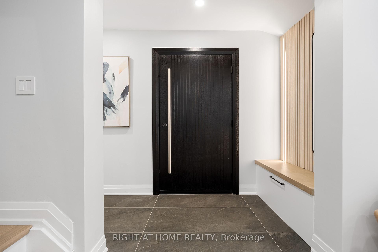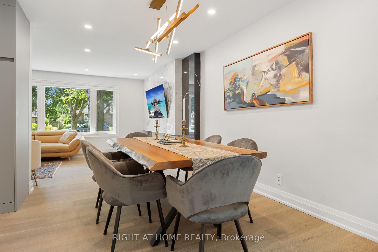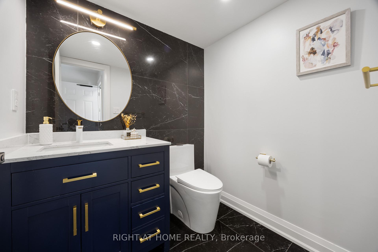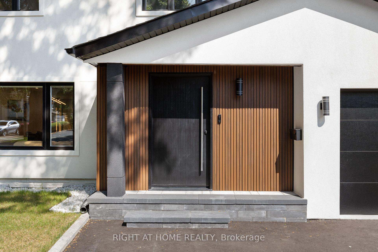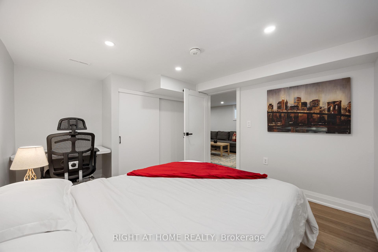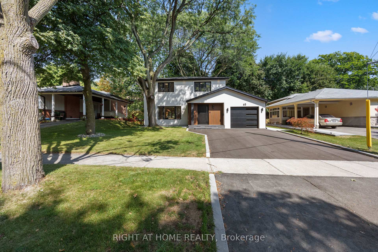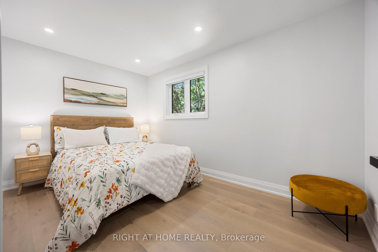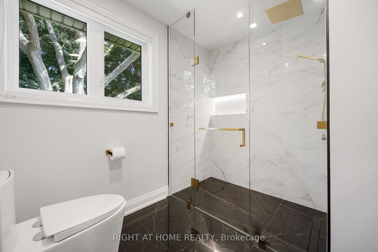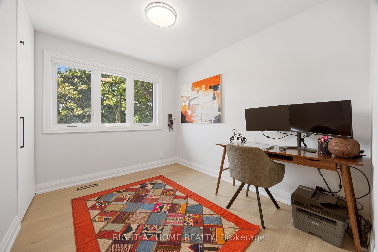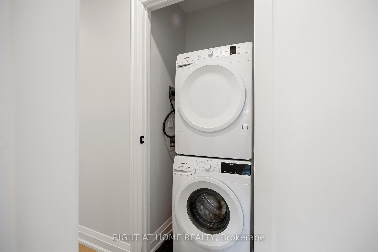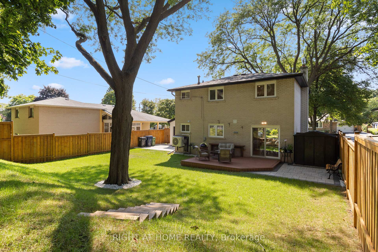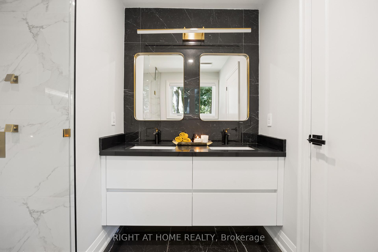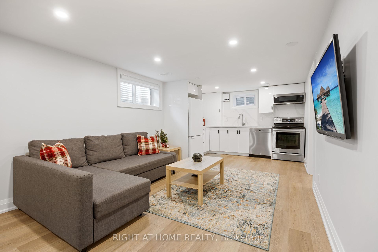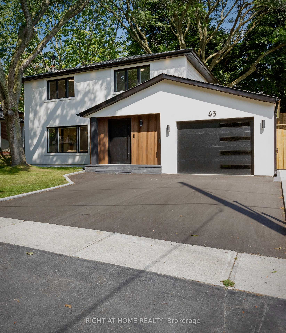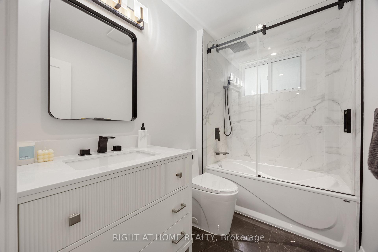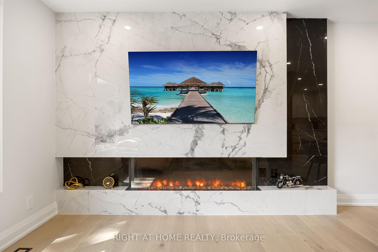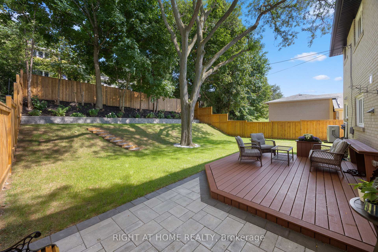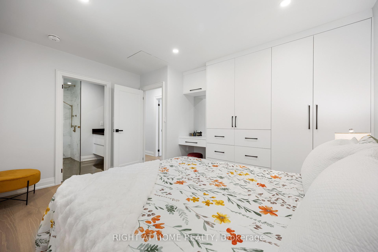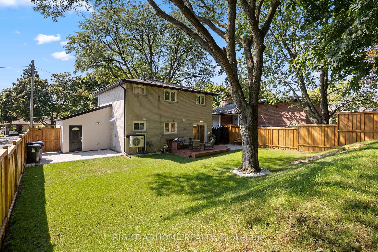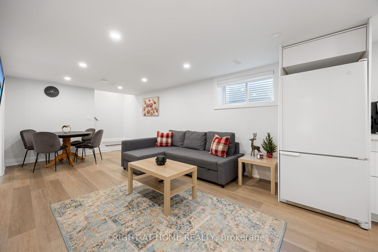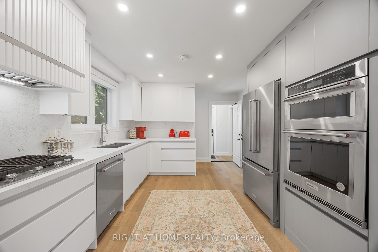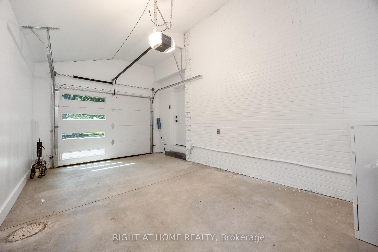Available - For Sale
Listing ID: C12013931
63 Shippigan Cres , Toronto, M2J 2G1, Toronto
| This Elegant Detached In The Prestige Don Valley Village, 2-Storey House Features 3 + 1 Bedrooms Fully Renovated and Modernized Top To Bottom With High-End Materials (With Permits), Seperate Legal Unit In Basement, New Kitchen With Stainless Steel Kitchen Appliances On the Main And Basement, Heatpump Furnace, New AC, New Wiring in the Bsmt, 200 AMPS Electrical Panel With ESA Certificate, EV Charger Enabeled, Custom Fiberglass Entry Door, New Insulation For All Walls In Basement and Attic, Baseboard and Casing Trims, Interior Doors, Garage Door, Garage Door Opener, New Asphalt In The Driveway, New Gutter and Downspout, Fully Landscaped, Smooth Ceilings With LED Pot Lights, Freshly Painted Interior, Roof 2021, Mins To Hwy 401, TTC Subway, Go Station, Fairview Mall, And Major Highways |
| Price | $1,980,000 |
| Taxes: | $7193.80 |
| Assessment Year: | 2024 |
| Occupancy by: | Owner |
| Address: | 63 Shippigan Cres , Toronto, M2J 2G1, Toronto |
| Directions/Cross Streets: | Don Mills Rd & Sheppard Ave |
| Rooms: | 9 |
| Rooms +: | 4 |
| Bedrooms: | 3 |
| Bedrooms +: | 1 |
| Family Room: | T |
| Basement: | Separate Ent, Apartment |
| Level/Floor | Room | Length(ft) | Width(ft) | Descriptions | |
| Room 1 | Main | Kitchen | 14.76 | 10.82 | Hardwood Floor, Stainless Steel Appl, Pot Lights |
| Room 2 | Main | Dining Ro | 11.48 | 9.51 | Hardwood Floor, French Doors, W/O To Patio |
| Room 3 | Main | Living Ro | 24.6 | 10.82 | Hardwood Floor, Large Window, Electric Fireplace |
| Room 4 | Main | Bathroom | 5.9 | 5.25 | Tile Floor, 2 Pc Bath |
| Room 5 | Second | Bedroom | 13.45 | 11.48 | Hardwood Floor |
| Room 6 | Second | Bedroom 2 | 15.74 | 10.5 | Hardwood Floor |
| Room 7 | Second | Bedroom 3 | 10.5 | 8.53 | Hardwood Floor |
| Room 8 | Second | Bathroom | 8.53 | 8.2 | Tile Floor, 4 Pc Ensuite |
| Room 9 | Second | Bathroom | 8.2 | 5.25 | Tile Floor, 4 Pc Bath |
| Room 10 | Basement | Bedroom | 12.14 | 9.51 | Vinyl Floor |
| Room 11 | Basement | Bathroom | 9.51 | 6.56 | Tile Floor, 3 Pc Bath |
| Room 12 | Basement | Kitchen | 6.56 | 9.18 | Vinyl Floor |
| Room 13 | Basement | Living Ro | 21.32 | 9.18 | Vinyl Floor |
| Washroom Type | No. of Pieces | Level |
| Washroom Type 1 | 4 | Second |
| Washroom Type 2 | 4 | Second |
| Washroom Type 3 | 2 | Ground |
| Washroom Type 4 | 3 | Basement |
| Washroom Type 5 | 0 |
| Total Area: | 0.00 |
| Approximatly Age: | 51-99 |
| Property Type: | Detached |
| Style: | 2-Storey |
| Exterior: | Stucco (Plaster), Brick |
| Garage Type: | Attached |
| (Parking/)Drive: | Available |
| Drive Parking Spaces: | 2 |
| Park #1 | |
| Parking Type: | Available |
| Park #2 | |
| Parking Type: | Available |
| Pool: | None |
| Approximatly Age: | 51-99 |
| CAC Included: | N |
| Water Included: | N |
| Cabel TV Included: | N |
| Common Elements Included: | N |
| Heat Included: | N |
| Parking Included: | N |
| Condo Tax Included: | N |
| Building Insurance Included: | N |
| Fireplace/Stove: | Y |
| Heat Type: | Heat Pump |
| Central Air Conditioning: | Central Air |
| Central Vac: | N |
| Laundry Level: | Syste |
| Ensuite Laundry: | F |
| Elevator Lift: | False |
| Sewers: | Sewer |
| Utilities-Cable: | A |
| Utilities-Hydro: | Y |
$
%
Years
This calculator is for demonstration purposes only. Always consult a professional
financial advisor before making personal financial decisions.
| Although the information displayed is believed to be accurate, no warranties or representations are made of any kind. |
| RIGHT AT HOME REALTY |
|
|

Ram Rajendram
Broker
Dir:
(416) 737-7700
Bus:
(416) 733-2666
Fax:
(416) 733-7780
| Book Showing | Email a Friend |
Jump To:
At a Glance:
| Type: | Freehold - Detached |
| Area: | Toronto |
| Municipality: | Toronto C15 |
| Neighbourhood: | Don Valley Village |
| Style: | 2-Storey |
| Approximate Age: | 51-99 |
| Tax: | $7,193.8 |
| Beds: | 3+1 |
| Baths: | 4 |
| Fireplace: | Y |
| Pool: | None |
Locatin Map:
Payment Calculator:

