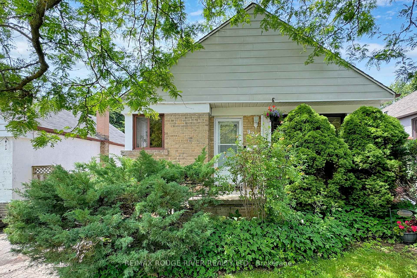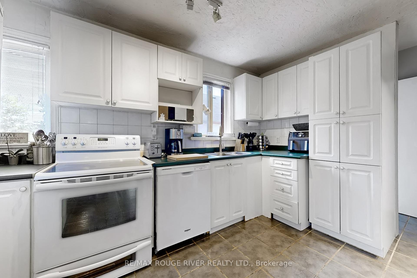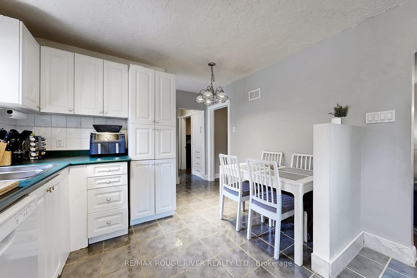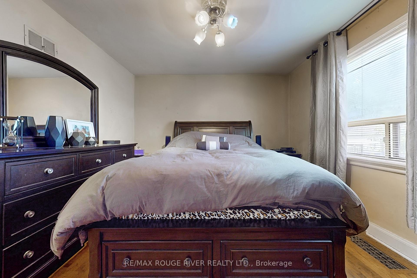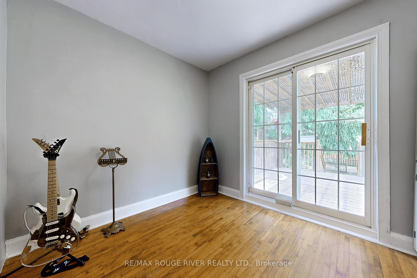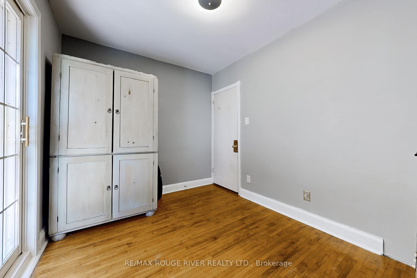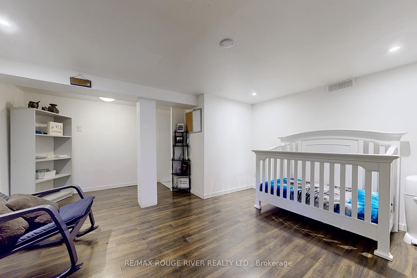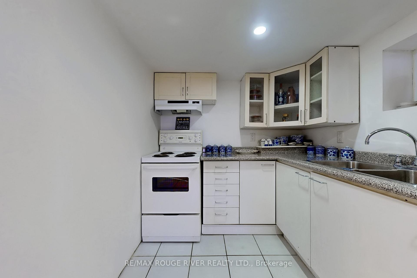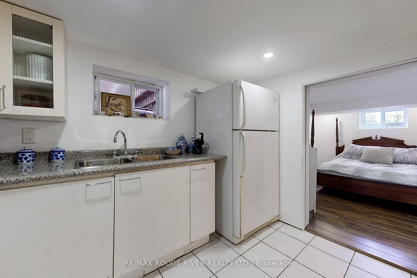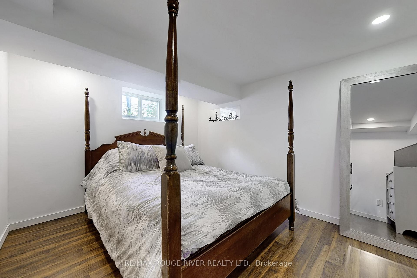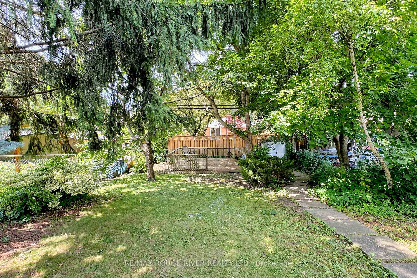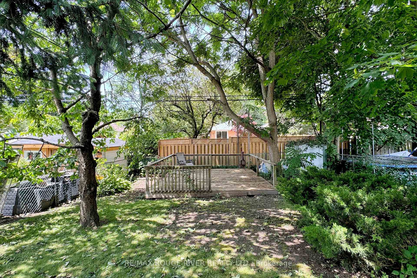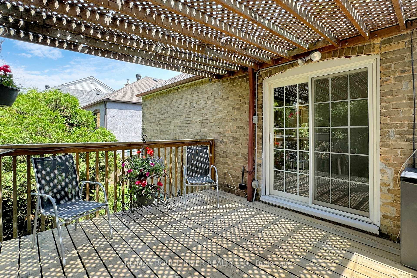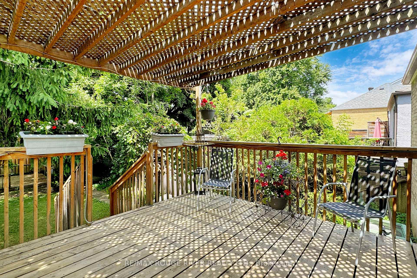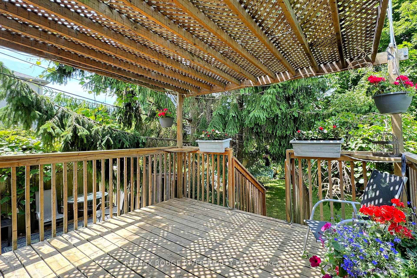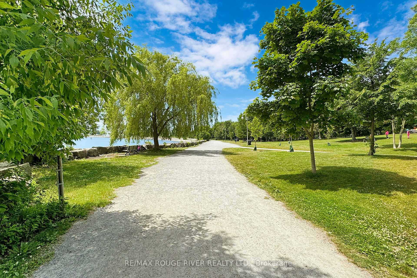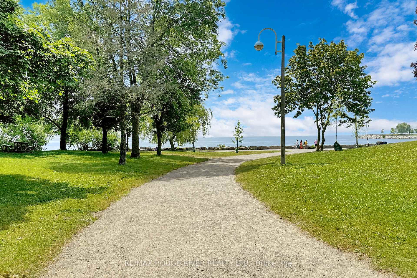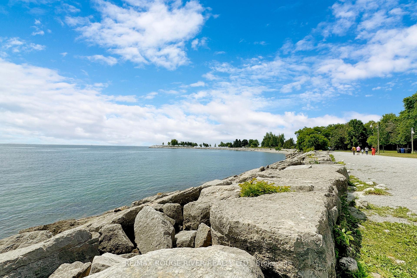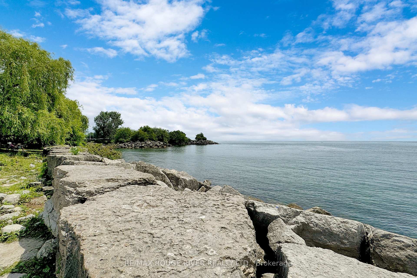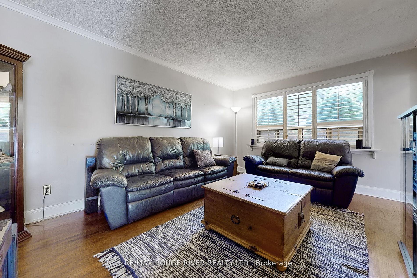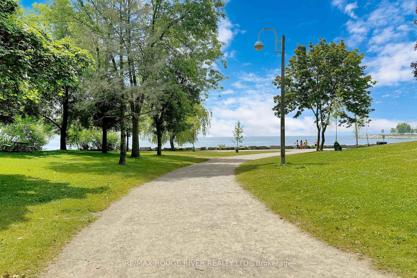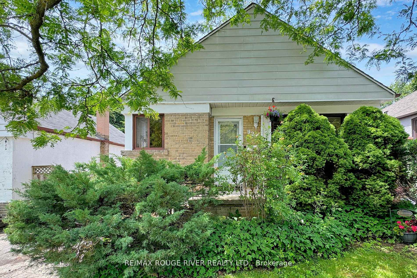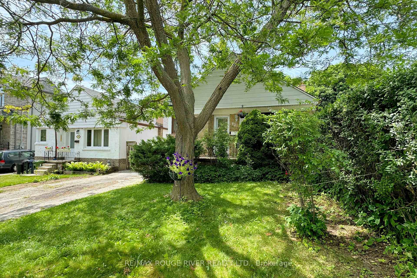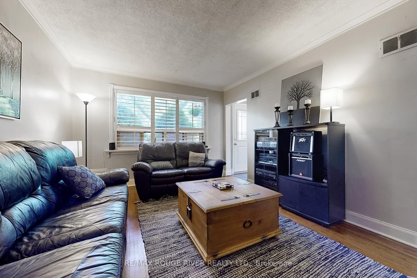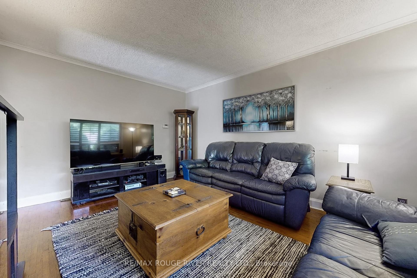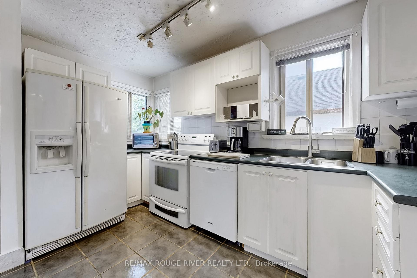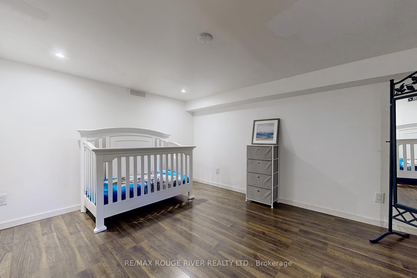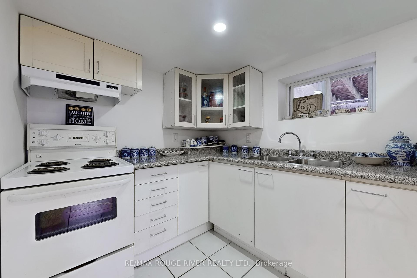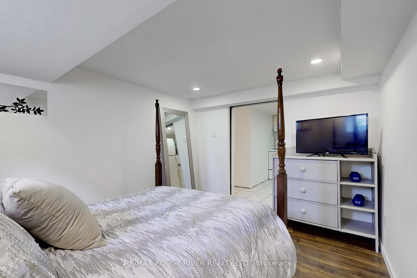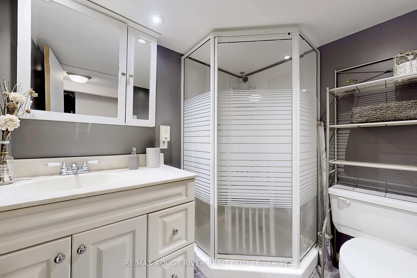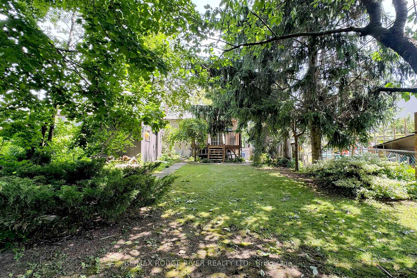Available - For Sale
Listing ID: E9398918
92 Eastville Aven , Toronto, M2M 2N9, Toronto
| Welcome to 92 Eastville Ave, Located in the Heart of Cliffcrest, Walking Distance to Bluffer's Park Beach, Yacht Club and Trails, Located South of Kingston Rd. You will love this Cozy Two Bedroom Bungalow W/ Hardwood floors throughout, Walk-out to deck from Main Floor, Separate Entrance to Lower Level, In-Law Suite W/ full Kitchen, Bathroom and Two Additional Living Spaces/Bedrooms, Enjoy Entertaining in Your Spacious Backyard W/ Two Decks Plus BBQ Area, Enjoy the Convenience of Living 5 Mins from the Scarborough GO Station, Private Golf Course, The Guild, Nearby you will Find, Canadian Tire, Specialty Shops, Restaurants, RH King Academy, Fairmount Public School, TD, Scotia Bank all within Walking Distance. **EXTRAS** 100 AMP electrical breaker panel, water-proofing was done around the corners of the property. Hot water tank owned. |
| Price | $1,039,000 |
| Taxes: | $4248.82 |
| Occupancy by: | Owner |
| Address: | 92 Eastville Aven , Toronto, M2M 2N9, Toronto |
| Directions/Cross Streets: | KINGSTON RD / EASTVILLE AVE |
| Rooms: | 4 |
| Rooms +: | 4 |
| Bedrooms: | 2 |
| Bedrooms +: | 2 |
| Family Room: | T |
| Basement: | Finished, Separate Ent |
| Level/Floor | Room | Length(ft) | Width(ft) | Descriptions | |
| Room 1 | Main | Living Ro | 11.28 | 15.38 | Hardwood Floor, Window, California Shutters |
| Room 2 | Main | Kitchen | 10.1 | 10.59 | Eat-in Kitchen, Window, Ceramic Floor |
| Room 3 | Main | Primary B | 11.09 | 11.38 | Window, Double Closet, Hardwood Floor |
| Room 4 | Main | Bedroom 2 | 10.99 | 8.4 | Hardwood Floor, W/O To Deck |
| Room 5 | Lower | Kitchen | 6.07 | 10.07 | Ceramic Floor, Window |
| Room 6 | Lower | Living Ro | 12.07 | 15.58 | Laminate, Window |
| Room 7 | Lower | 8.89 | 10.89 | Window |
| Washroom Type | No. of Pieces | Level |
| Washroom Type 1 | 4 | Upper |
| Washroom Type 2 | 3 | Lower |
| Washroom Type 3 | 0 | |
| Washroom Type 4 | 0 | |
| Washroom Type 5 | 0 |
| Total Area: | 0.00 |
| Approximatly Age: | 51-99 |
| Property Type: | Detached |
| Style: | Bungalow |
| Exterior: | Brick |
| Garage Type: | None |
| (Parking/)Drive: | Private |
| Drive Parking Spaces: | 3 |
| Park #1 | |
| Parking Type: | Private |
| Park #2 | |
| Parking Type: | Private |
| Pool: | None |
| Other Structures: | Garden Shed |
| Approximatly Age: | 51-99 |
| Approximatly Square Footage: | 700-1100 |
| Property Features: | Beach, Fenced Yard |
| CAC Included: | N |
| Water Included: | N |
| Cabel TV Included: | N |
| Common Elements Included: | N |
| Heat Included: | N |
| Parking Included: | N |
| Condo Tax Included: | N |
| Building Insurance Included: | N |
| Fireplace/Stove: | N |
| Heat Type: | Forced Air |
| Central Air Conditioning: | Central Air |
| Central Vac: | N |
| Laundry Level: | Syste |
| Ensuite Laundry: | F |
| Sewers: | Sewer |
$
%
Years
This calculator is for demonstration purposes only. Always consult a professional
financial advisor before making personal financial decisions.
| Although the information displayed is believed to be accurate, no warranties or representations are made of any kind. |
| RE/MAX ROUGE RIVER REALTY LTD. |
|
|

Ram Rajendram
Broker
Dir:
(416) 737-7700
Bus:
(416) 733-2666
Fax:
(416) 733-7780
| Book Showing | Email a Friend |
Jump To:
At a Glance:
| Type: | Freehold - Detached |
| Area: | Toronto |
| Municipality: | Toronto E08 |
| Neighbourhood: | Cliffcrest |
| Style: | Bungalow |
| Approximate Age: | 51-99 |
| Tax: | $4,248.82 |
| Beds: | 2+2 |
| Baths: | 2 |
| Fireplace: | N |
| Pool: | None |
Locatin Map:
Payment Calculator:

