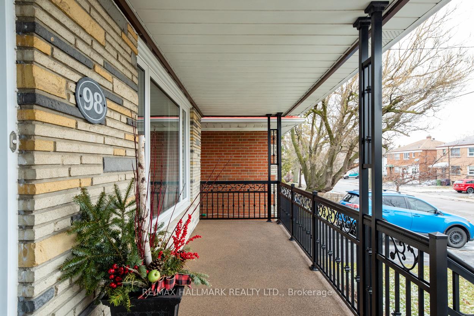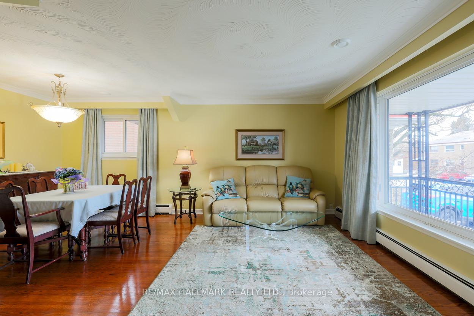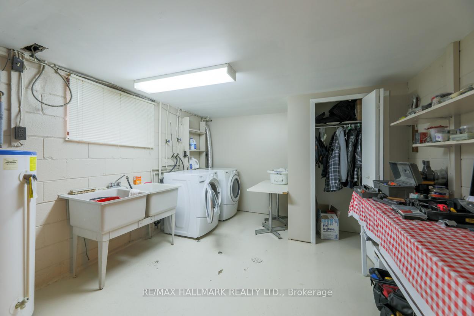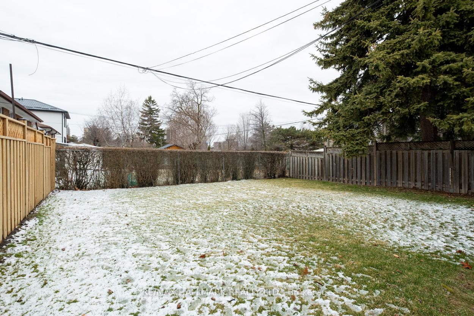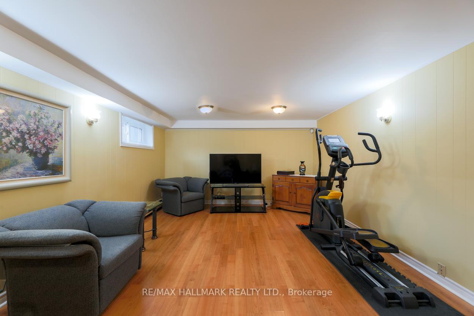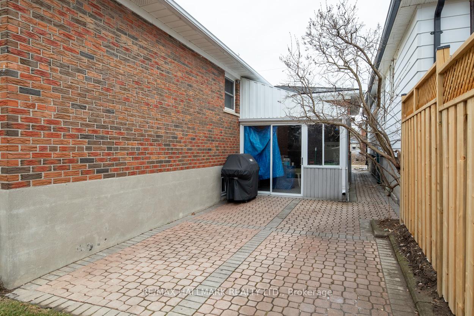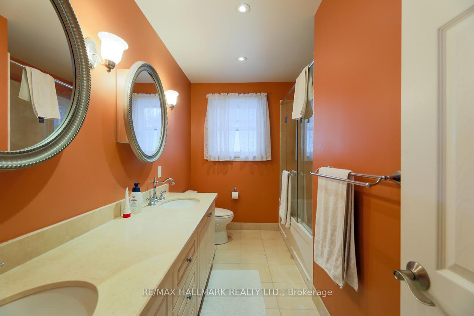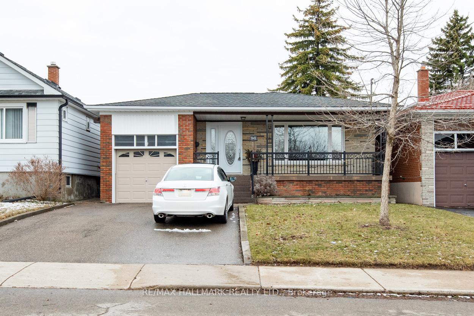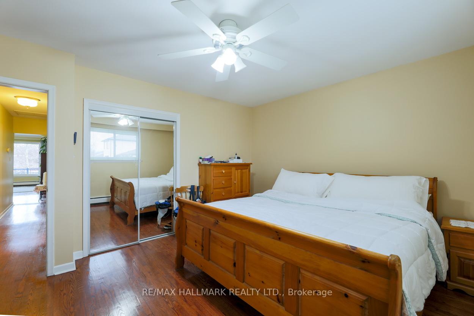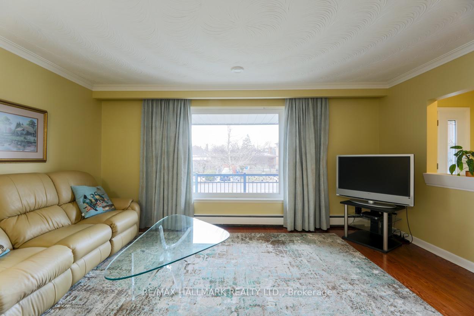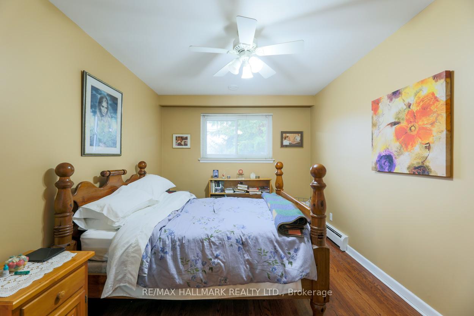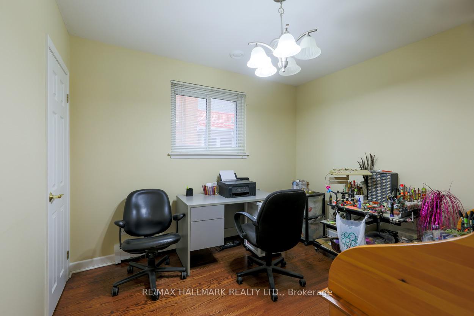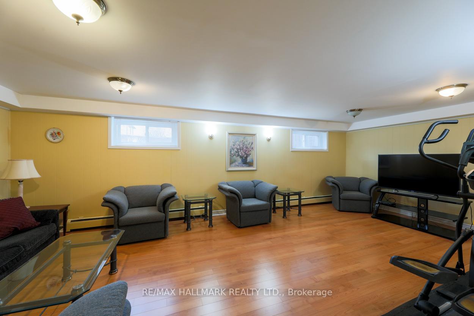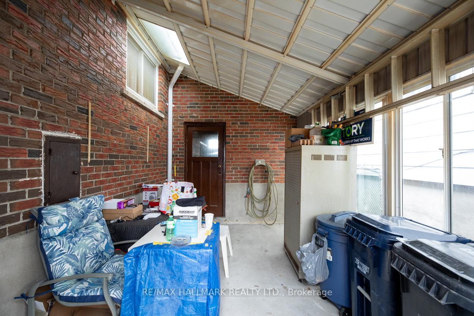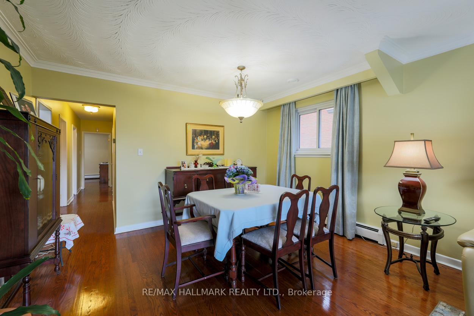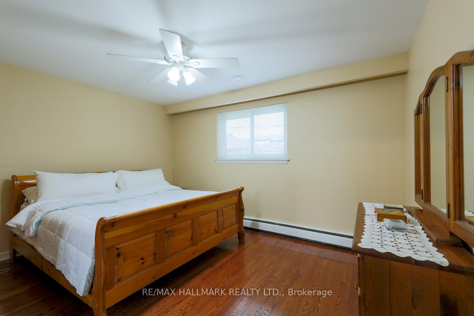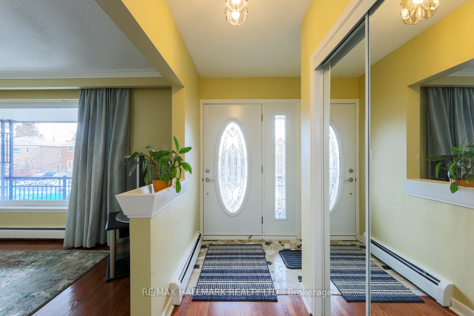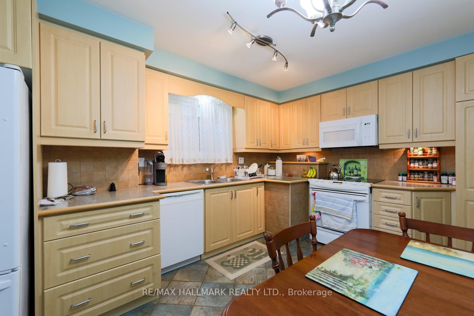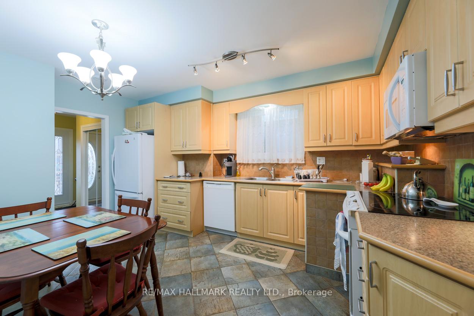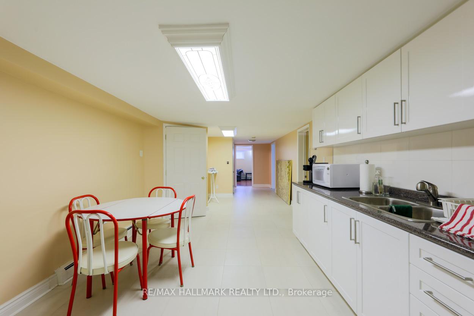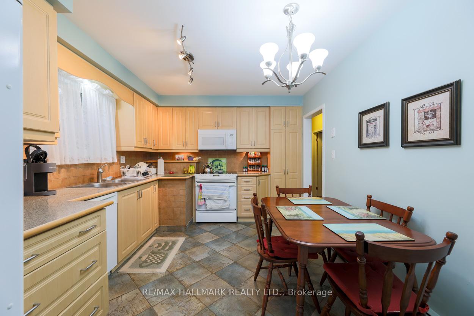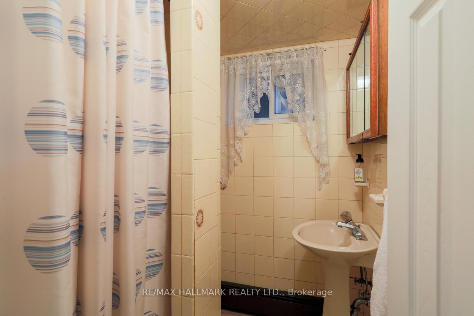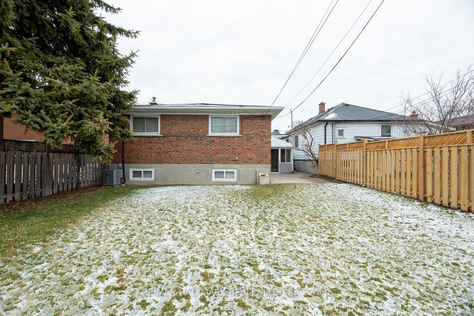Available - For Sale
Listing ID: E12039639
98 North Woodrow Boul , Toronto, M1K 1W8, Toronto
| This exceptional detached brick bungalow boasts a thoughtfully designed layout featuring 3 generously sized bedrooms, each flooded with natural light. The inviting separate dining area is perfect for hosting gatherings, while the expansive, updated eat-in kitchen is a cooks dream, equipped with ample counter space for meal preparation. Elegant hardwood flooring flows seamlessly throughout the home, beautifully complemented by sophisticated crown moulding that adds a touch of elegance.The bathroom showcases a refined 5-piece design that offers both style and functionality. Additionally, a separate entrance leads to a fully finished basement suite. This versatile space can be used for in-law accommodations, a private retreat for guests, or even a home office. The possibilities are endless.Step outside into the backyard oasis, where a distinct patio area awaits outdoor relaxation and entertaining. The yard also features an enclosed storage space for gardening tools or seasonal items and a detached garage that provides secure parking for one vehicle, giving you peace of mind. This beautiful property is ideally close to schools, TTC and shopping centers, making it a convenient choice for families and professionals. |
| Price | $1,100,000 |
| Taxes: | $4249.00 |
| Assessment Year: | 2024 |
| Occupancy by: | Owner |
| Address: | 98 North Woodrow Boul , Toronto, M1K 1W8, Toronto |
| Directions/Cross Streets: | Birchmount/St Clair |
| Rooms: | 7 |
| Rooms +: | 5 |
| Bedrooms: | 3 |
| Bedrooms +: | 1 |
| Family Room: | F |
| Basement: | Apartment |
| Level/Floor | Room | Length(ft) | Width(ft) | Descriptions | |
| Room 1 | Main | Living Ro | 16.73 | 11.15 | Hardwood Floor, Overlooks Dining, Crown Moulding |
| Room 2 | Main | Dining Ro | 13.45 | 8.86 | Overlooks Living, Hardwood Floor, Crown Moulding |
| Room 3 | Main | Kitchen | 14.43 | 10.5 | Eat-in Kitchen, Renovated |
| Room 4 | Main | Primary B | 14.43 | 9.84 | Overlooks Backyard, Hardwood Floor, Double Closet |
| Room 5 | Main | Bedroom 2 | 13.78 | 11.15 | Hardwood Floor, Double Closet, Overlooks Backyard |
| Room 6 | Main | Bedroom 3 | 10.5 | 9.84 | Hardwood Floor, Closet |
| Room 7 | Basement | Recreatio | 23.29 | 12.46 | Above Grade Window |
| Room 8 | Basement | Kitchen | 18.04 | 12.46 | Double Sink, Tile Floor, Above Grade Window |
| Room 9 | Basement | Bedroom 4 | 17.71 | 10.82 | Laminate, Double Closet, Above Grade Window |
| Room 10 | Basement | Laundry | 16.4 | 15.74 | Above Grade Window |
| Room 11 | Basement | Cold Room | 22.96 | 5.9 | |
| Room 12 | Ground | Sunroom | 9.51 | 9.18 | Access To Garage |
| Washroom Type | No. of Pieces | Level |
| Washroom Type 1 | 5 | Main |
| Washroom Type 2 | 3 | Basement |
| Washroom Type 3 | 0 | |
| Washroom Type 4 | 0 | |
| Washroom Type 5 | 0 |
| Total Area: | 0.00 |
| Property Type: | Detached |
| Style: | Bungalow |
| Exterior: | Brick |
| Garage Type: | Built-In |
| Drive Parking Spaces: | 4 |
| Pool: | None |
| CAC Included: | N |
| Water Included: | N |
| Cabel TV Included: | N |
| Common Elements Included: | N |
| Heat Included: | N |
| Parking Included: | N |
| Condo Tax Included: | N |
| Building Insurance Included: | N |
| Fireplace/Stove: | N |
| Heat Type: | Water |
| Central Air Conditioning: | Central Air |
| Central Vac: | N |
| Laundry Level: | Syste |
| Ensuite Laundry: | F |
| Sewers: | Sewer |
$
%
Years
This calculator is for demonstration purposes only. Always consult a professional
financial advisor before making personal financial decisions.
| Although the information displayed is believed to be accurate, no warranties or representations are made of any kind. |
| RE/MAX HALLMARK REALTY LTD. |
|
|

Ram Rajendram
Broker
Dir:
(416) 737-7700
Bus:
(416) 733-2666
Fax:
(416) 733-7780
| Virtual Tour | Book Showing | Email a Friend |
Jump To:
At a Glance:
| Type: | Freehold - Detached |
| Area: | Toronto |
| Municipality: | Toronto E04 |
| Neighbourhood: | Clairlea-Birchmount |
| Style: | Bungalow |
| Tax: | $4,249 |
| Beds: | 3+1 |
| Baths: | 2 |
| Fireplace: | N |
| Pool: | None |
Locatin Map:
Payment Calculator:

