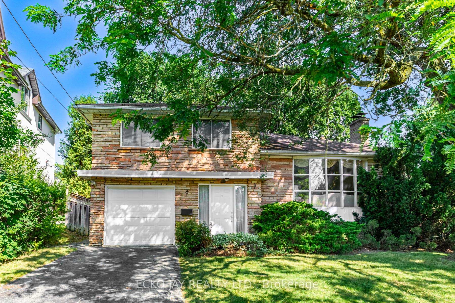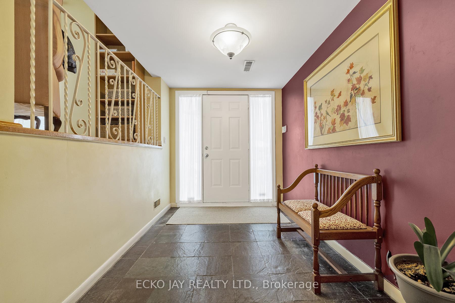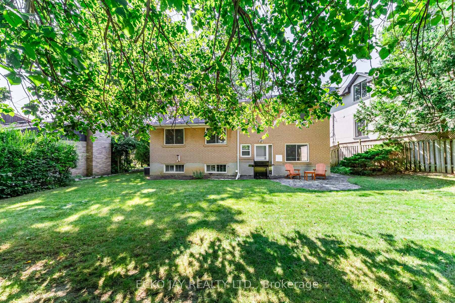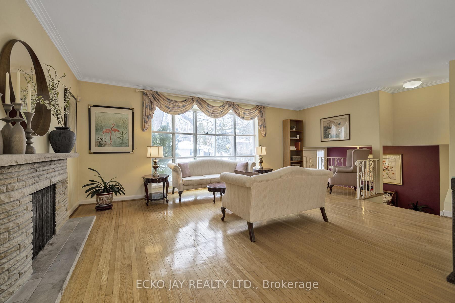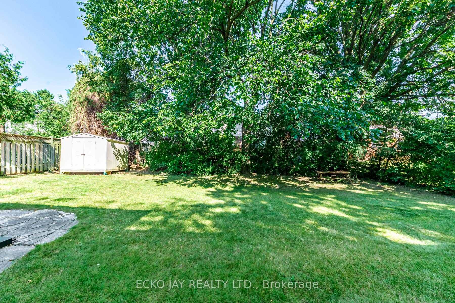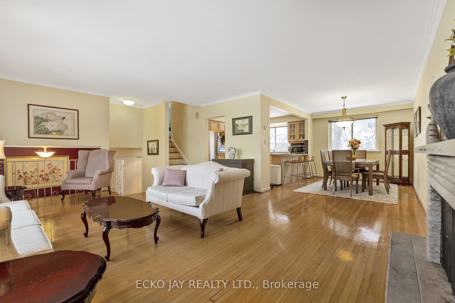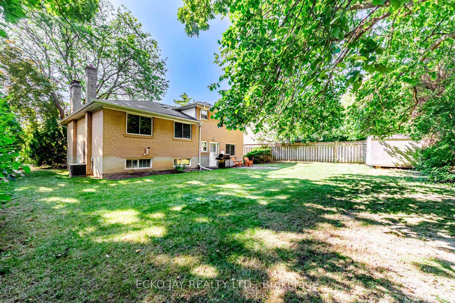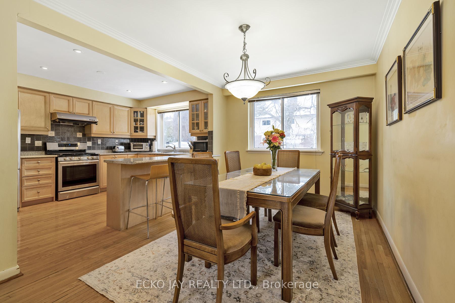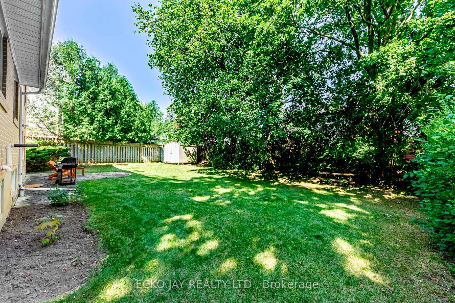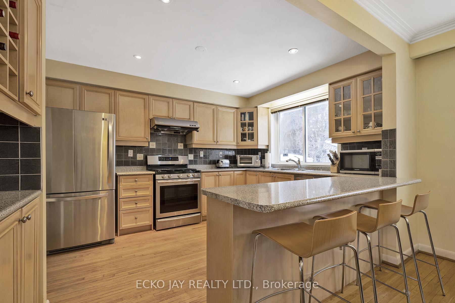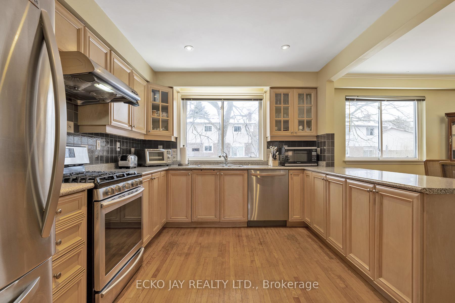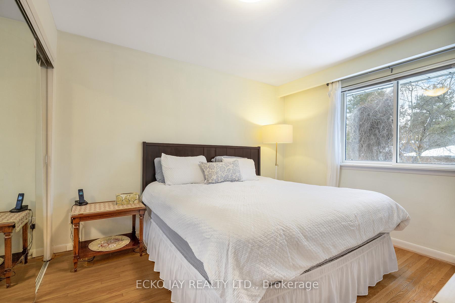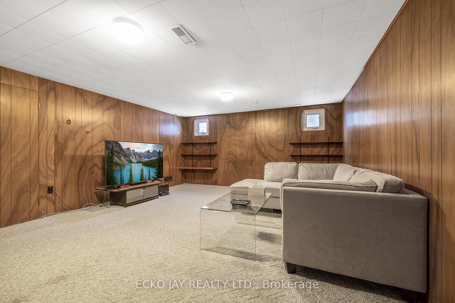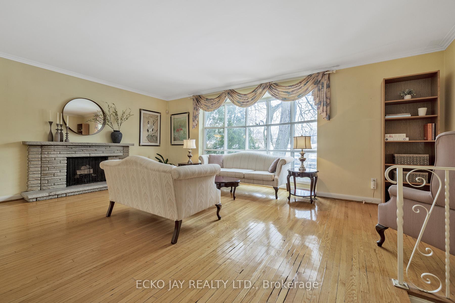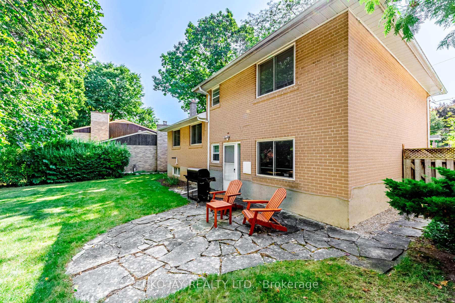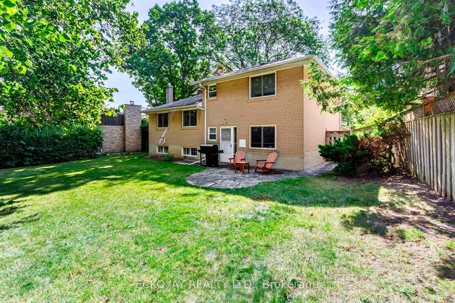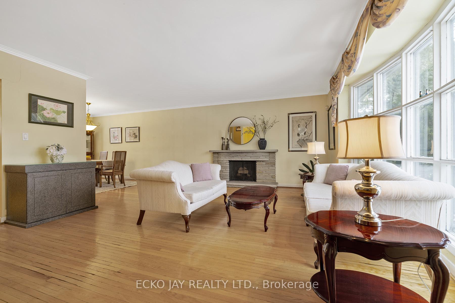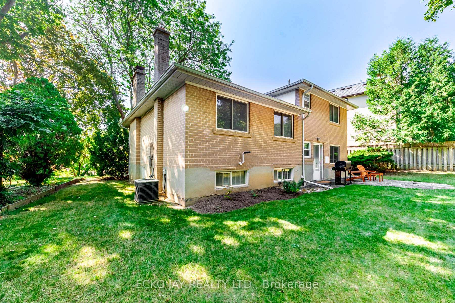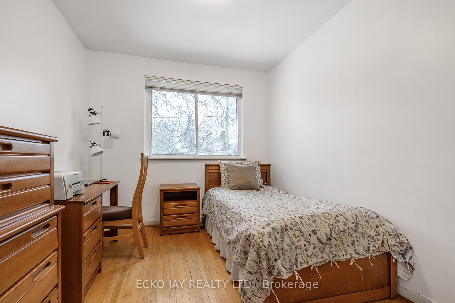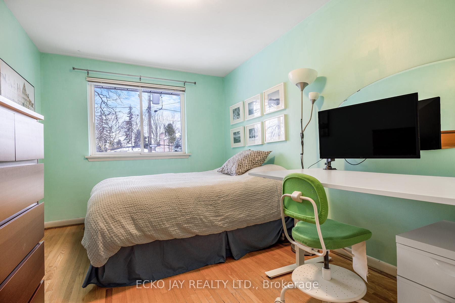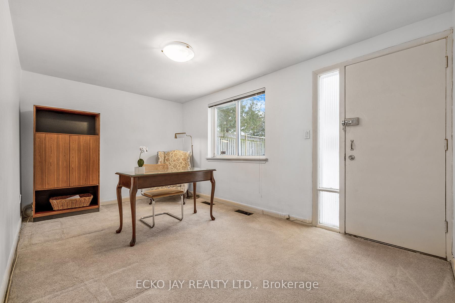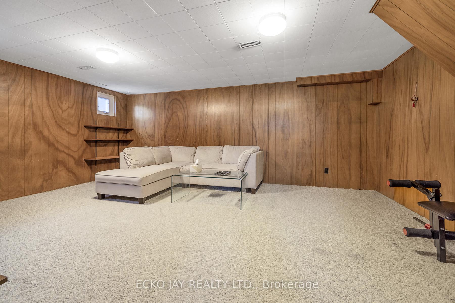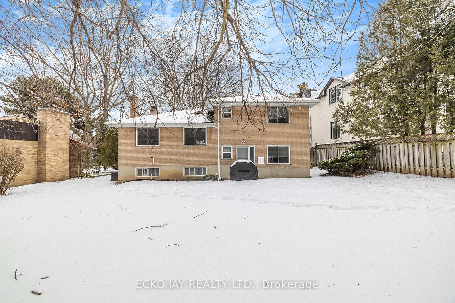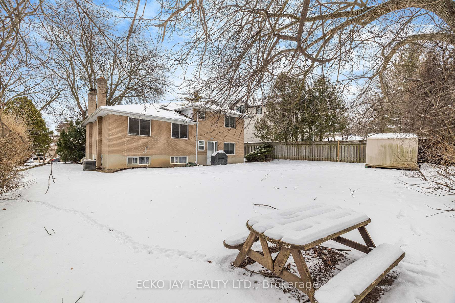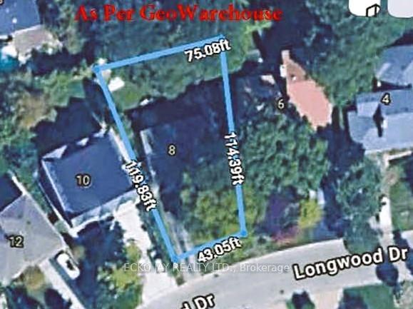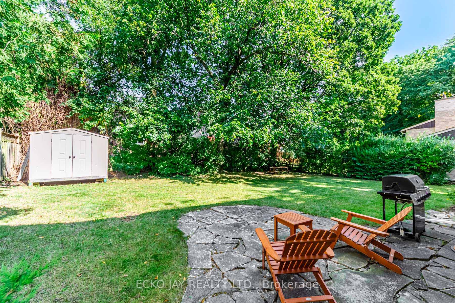Available - For Sale
Listing ID: C12034497
8 Longwood Driv , Toronto, M3B 1T7, Toronto
| Lucky # 8! A well-maintained four-bedroom stone-and-brick family home situated on a spacious and private pie-shaped lot in the prestigious Denlow School area. Just steps from the charming Longwood Park and TTC, this property offers endless possibilities. Move in as is, expand, or build your dream home. Located in the highly coveted Banbury/Denlow neighbourhood, this home provides unparalleled convenience. It falls within the esteemed Denlow School District, within walking distance of Denlow Public School, York Mills Collegiate Institute, Windfields Middle School, and Ecole Etienne-Brule. Nearby amenities include top-rated public, private, and Catholic schools, the Shops at Don Mills, York Mills Gardens, Banbury Community Centre, Windfields Park, Edwards Gardens, and a variety of local parkettes. With easy access to the TTC, downtown, and major highways, this home delivers the perfect blend of luxury, convenience, and an ideal location. |
| Price | $1,888,800 |
| Taxes: | $9434.66 |
| Occupancy by: | Owner |
| Address: | 8 Longwood Driv , Toronto, M3B 1T7, Toronto |
| Directions/Cross Streets: | York Mills/Leslie |
| Rooms: | 7 |
| Rooms +: | 2 |
| Bedrooms: | 4 |
| Bedrooms +: | 0 |
| Family Room: | F |
| Basement: | Finished |
| Level/Floor | Room | Length(ft) | Width(ft) | Descriptions | |
| Room 1 | Main | Foyer | 10.3 | 6.99 | Open Concept, Ceramic Floor |
| Room 2 | Main | Living Ro | 17.68 | 15.19 | Stone Fireplace, Bow Window, Hardwood Floor |
| Room 3 | Main | Dining Ro | 13.28 | 9.41 | Overlooks Garden, Hardwood Floor, Crown Moulding |
| Room 4 | Main | Kitchen | 12.99 | 10.99 | Updated, Open Concept, Breakfast Bar |
| Room 5 | Upper | Primary B | 11.87 | 10.99 | Overlooks Garden, W/W Closet, Hardwood Floor |
| Room 6 | Upper | Bedroom 2 | 10.4 | 8.79 | Hardwood Floor, Closet |
| Room 7 | Upper | Bedroom 3 | 13.28 | 8.99 | Hardwood Floor, Double Closet |
| Room 8 | Ground | Bedroom 4 | 14.1 | 9.41 | W/O To Garden, Large Window, Closet |
| Room 9 | Lower | Recreatio | 19.48 | 14.99 | Panelled, Broadloom |
| Room 10 |
| Washroom Type | No. of Pieces | Level |
| Washroom Type 1 | 4 | |
| Washroom Type 2 | 2 | |
| Washroom Type 3 | 0 | |
| Washroom Type 4 | 0 | |
| Washroom Type 5 | 0 |
| Total Area: | 0.00 |
| Property Type: | Detached |
| Style: | Sidesplit 4 |
| Exterior: | Brick, Stone |
| Garage Type: | Built-In |
| (Parking/)Drive: | Private |
| Drive Parking Spaces: | 2 |
| Park #1 | |
| Parking Type: | Private |
| Park #2 | |
| Parking Type: | Private |
| Pool: | None |
| Other Structures: | Garden Shed |
| Property Features: | Park, Public Transit |
| CAC Included: | N |
| Water Included: | N |
| Cabel TV Included: | N |
| Common Elements Included: | N |
| Heat Included: | N |
| Parking Included: | N |
| Condo Tax Included: | N |
| Building Insurance Included: | N |
| Fireplace/Stove: | Y |
| Heat Type: | Forced Air |
| Central Air Conditioning: | Central Air |
| Central Vac: | N |
| Laundry Level: | Syste |
| Ensuite Laundry: | F |
| Sewers: | Sewer |
$
%
Years
This calculator is for demonstration purposes only. Always consult a professional
financial advisor before making personal financial decisions.
| Although the information displayed is believed to be accurate, no warranties or representations are made of any kind. |
| ECKO JAY REALTY LTD. |
|
|

Ram Rajendram
Broker
Dir:
(416) 737-7700
Bus:
(416) 733-2666
Fax:
(416) 733-7780
| Virtual Tour | Book Showing | Email a Friend |
Jump To:
At a Glance:
| Type: | Freehold - Detached |
| Area: | Toronto |
| Municipality: | Toronto C13 |
| Neighbourhood: | Banbury-Don Mills |
| Style: | Sidesplit 4 |
| Tax: | $9,434.66 |
| Beds: | 4 |
| Baths: | 2 |
| Fireplace: | Y |
| Pool: | None |
Locatin Map:
Payment Calculator:

