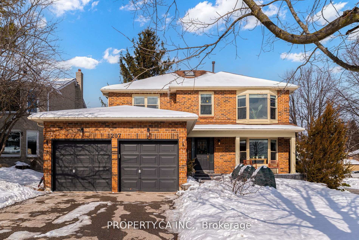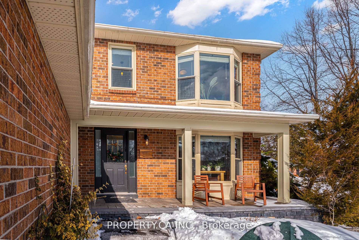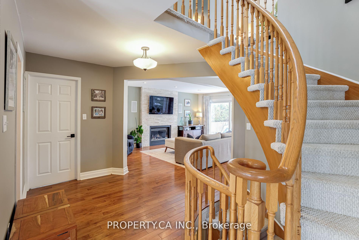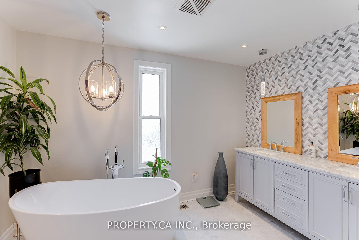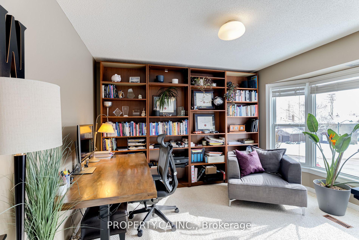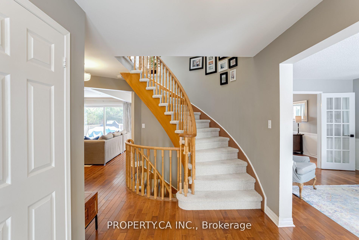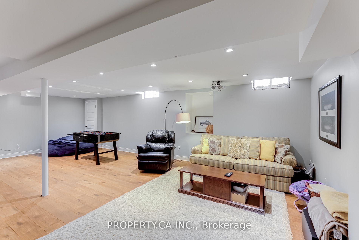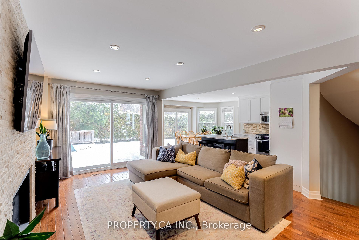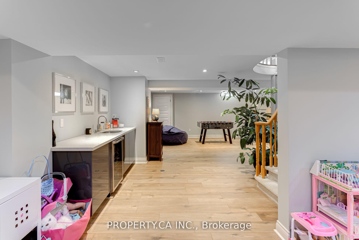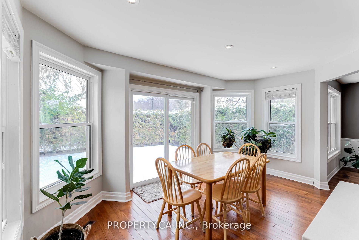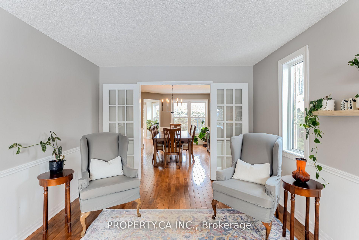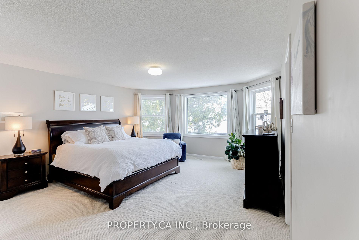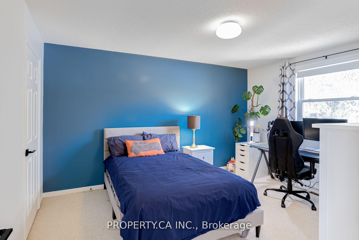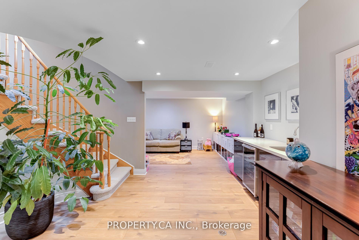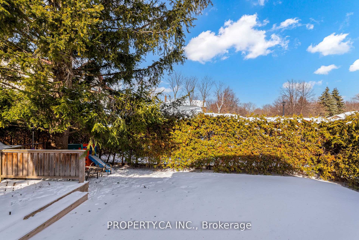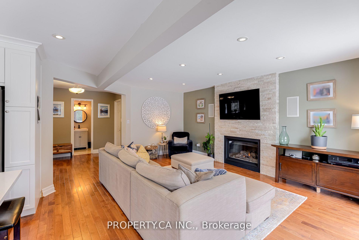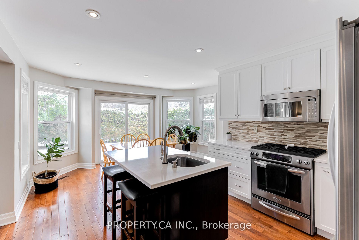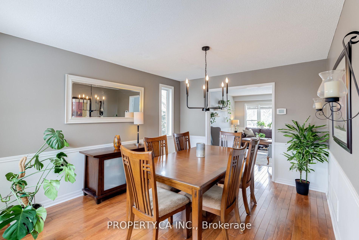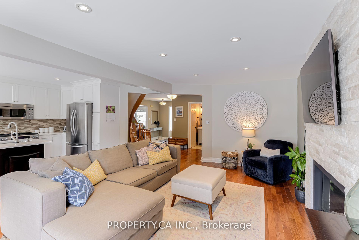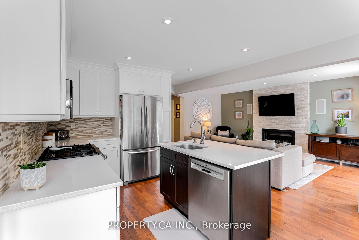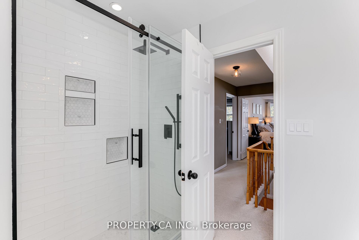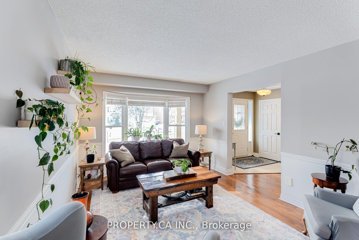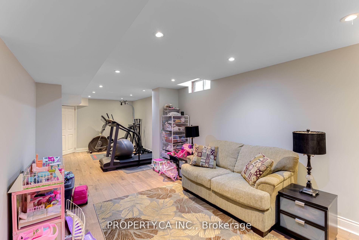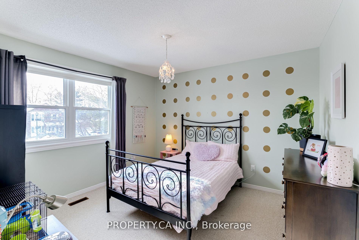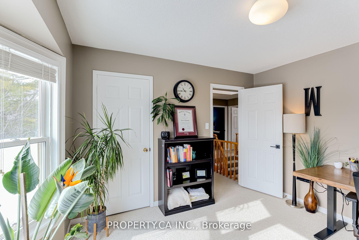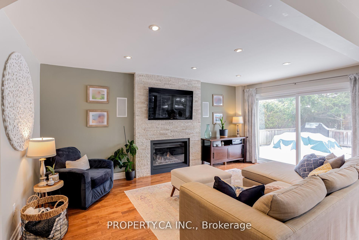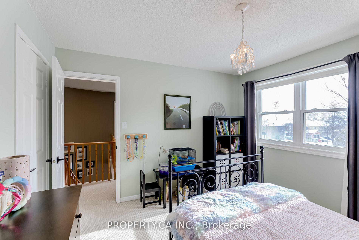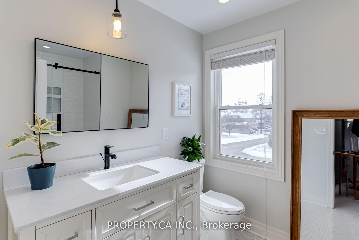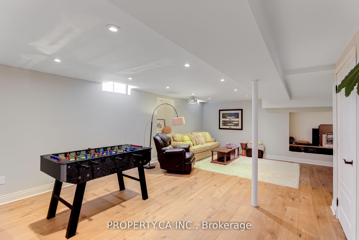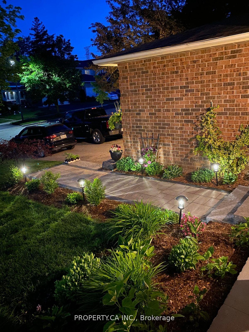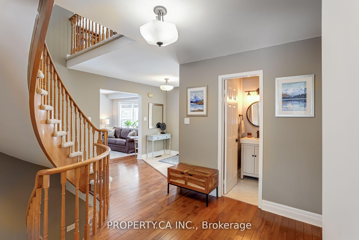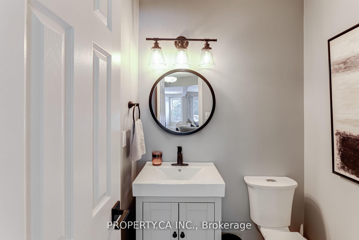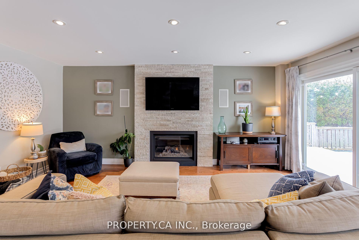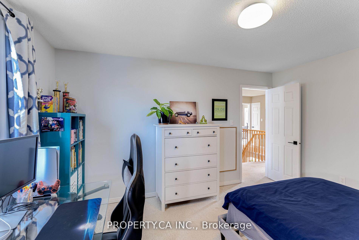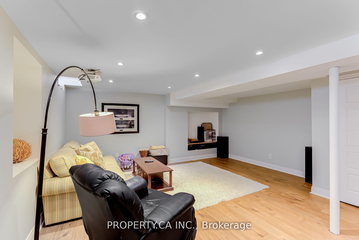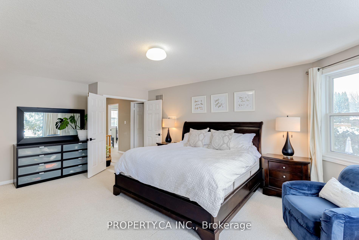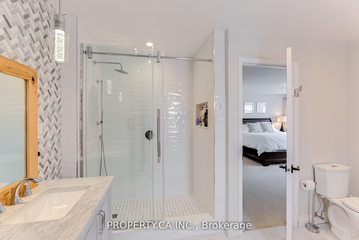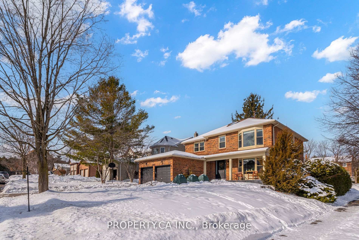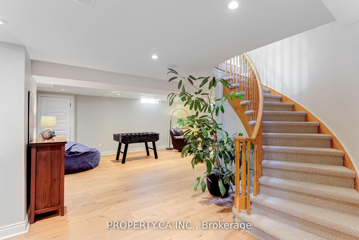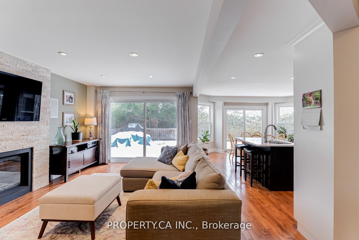Available - For Sale
Listing ID: E12040127
1207 Maple Gate Road , Pickering, L1X 1T1, Durham
| Welcome to 1207 Maple Gate Road! This delightful residence offers a harmonious blend of comfort and convenience, making it the perfect place to call home. Beautiful open kitchen with large sliders and windows throughout provide tons of natural light. Fully renovated bathrooms with a soaker tub in the ensuite for relaxing after a long day. Fully finished basement with projector included for watching the game and pure entertainment. With multiple highly rated school options close by, getting the kids going in the morning is a breeze. Step inside to discover a warm and inviting atmosphere, with spacious living areas, designed to accommodate both relaxation and entertainment. Known for its friendly ambiance and proximity to essential amenities, including shopping centers and parks, this is a must-see. The kids run around the street and play all day like it's the 90's, a true place to grow a family and create memories for a lifetime! **EXTRAS** Stainless Steel Appliances, Large Deck in backyard for entertaining, corner lot, very private with Cedars throughout, projector in basement, deep freezer, garage openers, Full Window Renovation Throughout - 2014, In-Ground Sprinkler System. |
| Price | $1,200,000 |
| Taxes: | $7612.68 |
| Occupancy by: | Owner |
| Address: | 1207 Maple Gate Road , Pickering, L1X 1T1, Durham |
| Directions/Cross Streets: | Dixie/Finch Ave |
| Rooms: | 10 |
| Bedrooms: | 4 |
| Bedrooms +: | 0 |
| Family Room: | F |
| Basement: | Finished |
| Level/Floor | Room | Length(ft) | Width(ft) | Descriptions | |
| Room 1 | Basement | Family Ro | 18.11 | 11.28 | Gas Fireplace, Sliding Doors, Hardwood Floor |
| Room 2 | Main | Kitchen | 19.06 | 11.15 | Quartz Counter, Stainless Steel Appl, Overlooks Backyard |
| Room 3 | Main | Living Ro | 15.97 | 10.89 | Hardwood Floor, Large Window, Combined w/Dining |
| Room 4 | Main | Laundry | 9.38 | 7.35 | W/O To Garage, W/O To Yard, Separate Room |
| Room 5 | Upper | Primary B | 20.3 | 14.89 | Large Window, Walk-In Closet(s), 4 Pc Ensuite |
| Room 6 | Upper | Bedroom 2 | 14.53 | 10.96 | Large Closet, Large Window, Overlooks Backyard |
| Room 7 | Upper | Bedroom 3 | 11.51 | 10.92 | Overlooks Frontyard, Large Window, Large Closet |
| Room 8 | Upper | Bedroom 4 | 12.46 | 11.09 | Large Window, Overlooks Frontyard, Closet |
| Room 9 | Lower | Recreatio | 27.62 | 16.89 | Open Concept, Laminate, Pot Lights |
| Room 10 | Lower | Play | 29.55 | 10.56 | Laminate, Open Concept, Pot Lights |
| Washroom Type | No. of Pieces | Level |
| Washroom Type 1 | 2 | Main |
| Washroom Type 2 | 4 | Upper |
| Washroom Type 3 | 3 | Upper |
| Washroom Type 4 | 0 | |
| Washroom Type 5 | 0 |
| Total Area: | 0.00 |
| Property Type: | Detached |
| Style: | 2-Storey |
| Exterior: | Brick |
| Garage Type: | Attached |
| (Parking/)Drive: | Private Do |
| Drive Parking Spaces: | 4 |
| Park #1 | |
| Parking Type: | Private Do |
| Park #2 | |
| Parking Type: | Private Do |
| Pool: | None |
| Property Features: | Fenced Yard, Park |
| CAC Included: | N |
| Water Included: | N |
| Cabel TV Included: | N |
| Common Elements Included: | N |
| Heat Included: | N |
| Parking Included: | N |
| Condo Tax Included: | N |
| Building Insurance Included: | N |
| Fireplace/Stove: | Y |
| Heat Type: | Forced Air |
| Central Air Conditioning: | Central Air |
| Central Vac: | N |
| Laundry Level: | Syste |
| Ensuite Laundry: | F |
| Sewers: | Sewer |
| Utilities-Cable: | Y |
| Utilities-Hydro: | Y |
$
%
Years
This calculator is for demonstration purposes only. Always consult a professional
financial advisor before making personal financial decisions.
| Although the information displayed is believed to be accurate, no warranties or representations are made of any kind. |
| PROPERTY.CA INC. |
|
|

Ram Rajendram
Broker
Dir:
(416) 737-7700
Bus:
(416) 733-2666
Fax:
(416) 733-7780
| Virtual Tour | Book Showing | Email a Friend |
Jump To:
At a Glance:
| Type: | Freehold - Detached |
| Area: | Durham |
| Municipality: | Pickering |
| Neighbourhood: | Liverpool |
| Style: | 2-Storey |
| Tax: | $7,612.68 |
| Beds: | 4 |
| Baths: | 3 |
| Fireplace: | Y |
| Pool: | None |
Locatin Map:
Payment Calculator:

