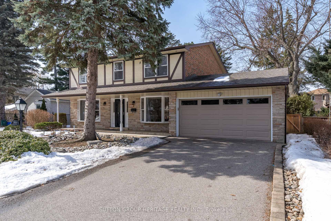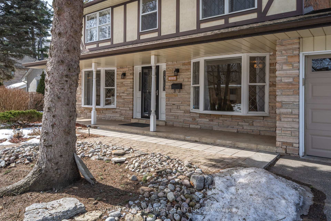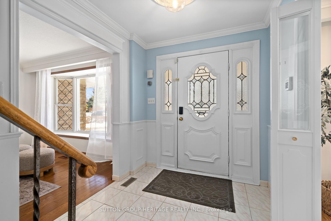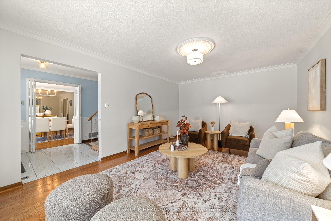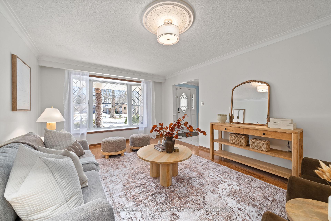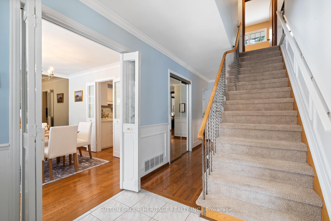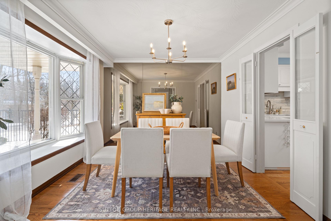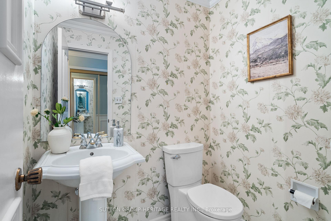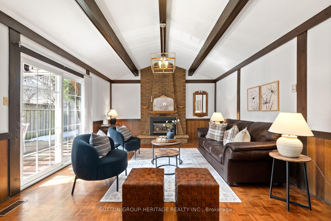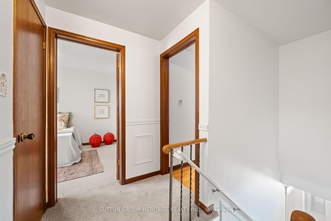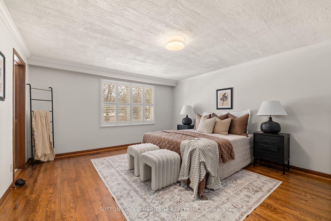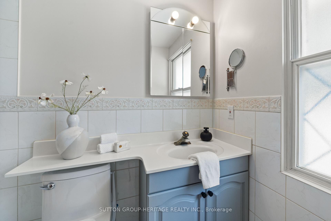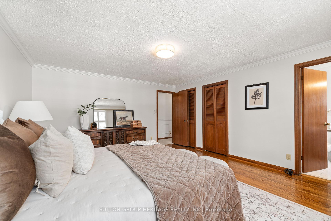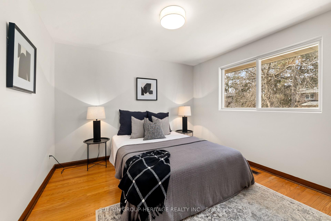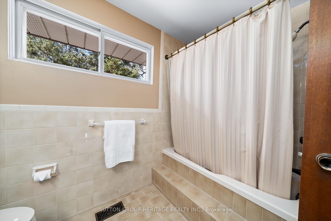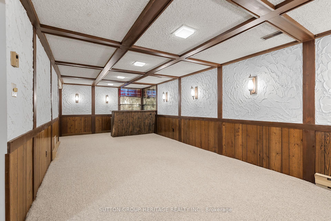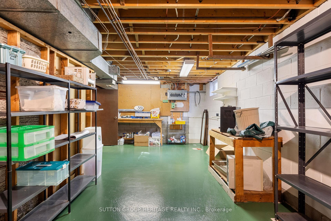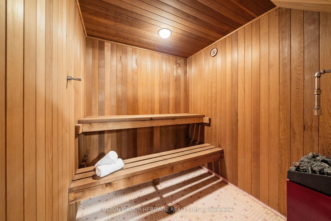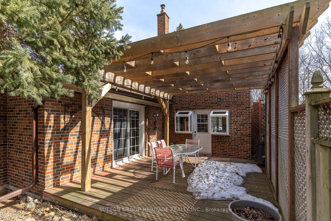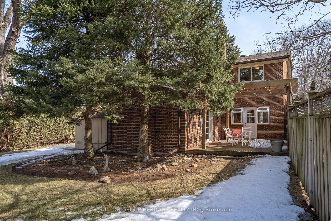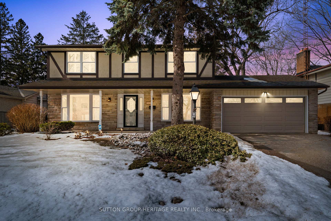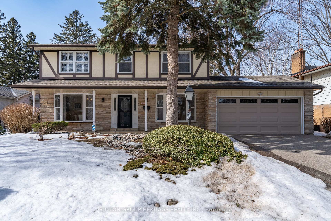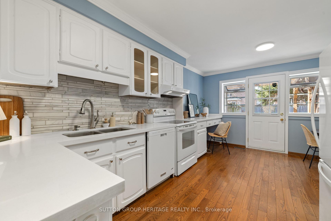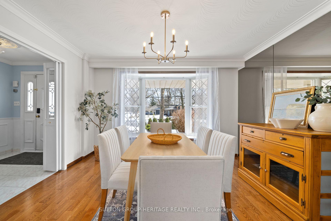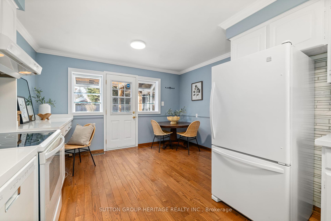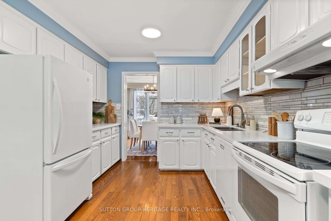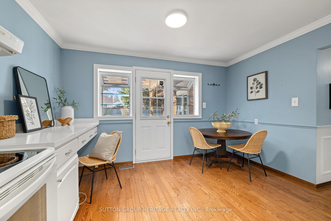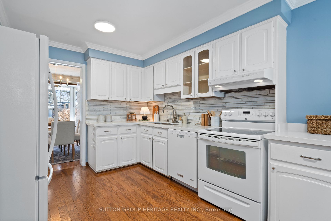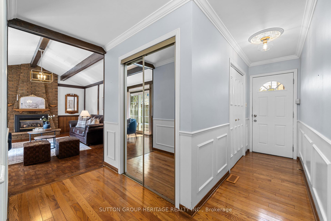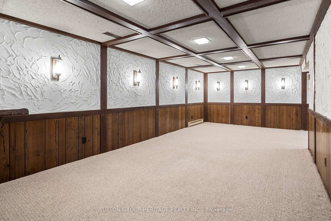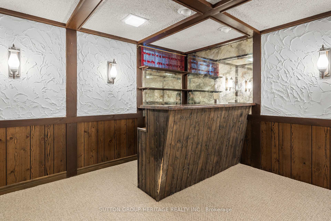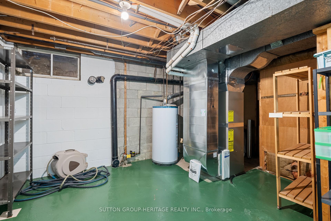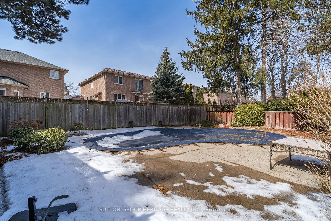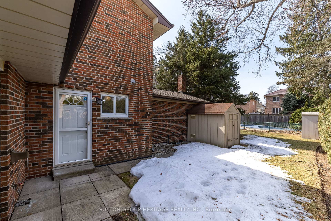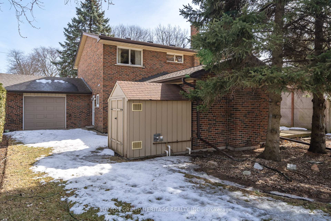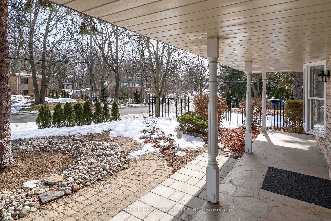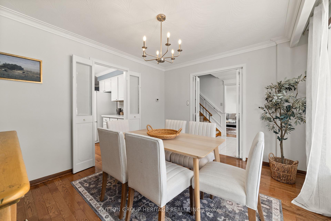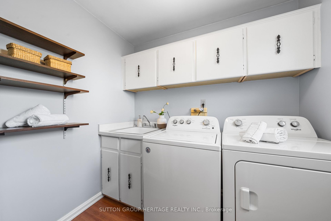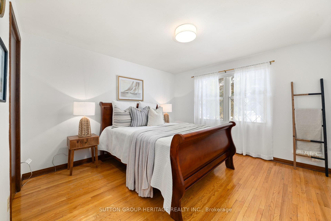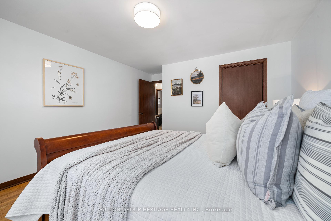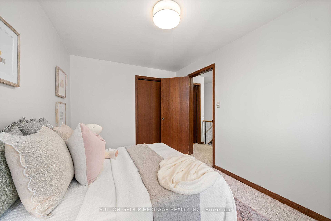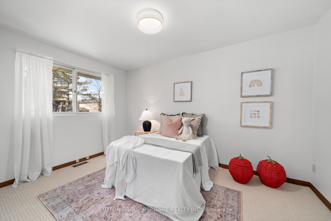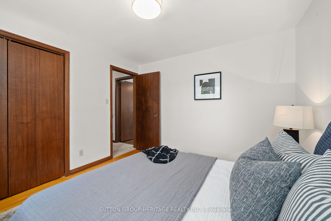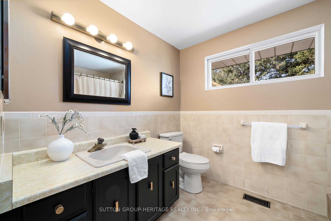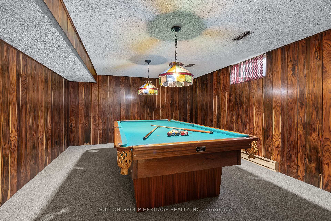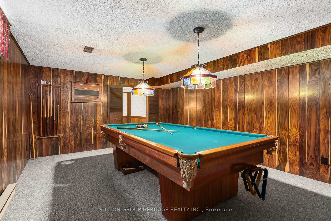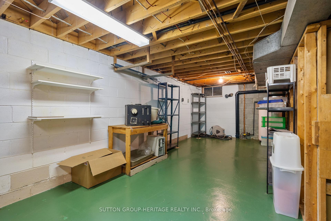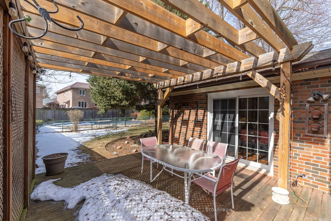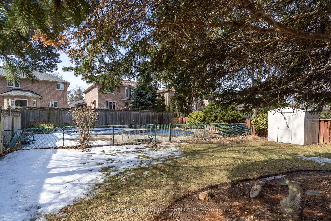Available - For Sale
Listing ID: E12028592
38A Deep Dene Driv , Toronto, M1C 1L7, Toronto
| Timeless elegance in Highland Creek Village - a cherished family home. For the first time since 1970, this lovingly maintained and thoughtfully updated home in Highland Creek Village is ready to welcome a new family. Nestled in this sought-after pocket of Scarborough, this home blends classic charm with modern comforts, offering the perfect space for both everyday living and memorable gatherings. Step inside to find spacious, separate formal rooms filled with natural light, accented by elegant French doors. The bright white kitchen features quartz countertops, a charming greenhouse window, and a cozy breakfast area with a walkout to the deck. Hardwood floors flow throughout, and the main floor also offers a convenient laundry room, double hall closets, and an expansive family room - ideal for large get-togethers-with direct access to a pergola covered deck. Upstairs, hardwood floors continue throughout four well-sized bedrooms, all with large windows that bathe the space in sunlight. The primary suite is a private retreat, complete with California shutters, his-and-hers closets, and a 4-piece ensuite. Outside, the beautifully landscaped property boasts incredible curb appeal. The fully fenced backyard is a summer oasis, featuring an inground pool and plenty of space to relax or entertain. The attached double garage includes shelving for storage, a rear access door, and even a secondary rear garage door for easy backyard access. With 55 years of care and pride of ownership, this home is a rare opportunity in a wonderful community. Don't miss your chance to make it your own! |
| Price | $1,449,000 |
| Taxes: | $5858.00 |
| Occupancy by: | Vacant |
| Address: | 38A Deep Dene Driv , Toronto, M1C 1L7, Toronto |
| Directions/Cross Streets: | Kingston Rd/Highland Creek Overpass |
| Rooms: | 10 |
| Rooms +: | 4 |
| Bedrooms: | 4 |
| Bedrooms +: | 1 |
| Family Room: | T |
| Basement: | Finished |
| Level/Floor | Room | Length(ft) | Width(ft) | Descriptions | |
| Room 1 | Main | Living Ro | 12.14 | 18.04 | Hardwood Floor, Bay Window, Separate Room |
| Room 2 | Main | Dining Ro | 12.46 | 10.5 | Hardwood Floor, Bay Window, Separate Room |
| Room 3 | Main | Kitchen | 10.17 | 7.87 | Hardwood Floor, Quartz Counter, Updated |
| Room 4 | Main | Breakfast | 12.46 | 8.86 | Hardwood Floor, W/O To Deck, Combined w/Kitchen |
| Room 5 | Main | Family Ro | 14.1 | 17.71 | Fireplace, W/O To Deck, Vaulted Ceiling(s) |
| Room 6 | Main | Laundry | 7.54 | 5.58 | Hardwood Floor, Window, Side Door |
| Room 7 | Second | Primary B | 14.43 | 16.73 | Hardwood Floor, 4 Pc Ensuite, His and Hers Closets |
| Room 8 | Second | Bedroom 2 | 12.14 | 12.79 | Hardwood Floor, Large Window, Closet |
| Room 9 | Second | Bedroom 3 | 8.86 | 12.79 | Broadloom, Large Window, Closet |
| Room 10 | Second | Bedroom 4 | 10.5 | 11.15 | Hardwood Floor, Large Window, Double Closet |
| Room 11 | Basement | Bedroom 5 | 13.45 | 17.71 | Broadloom, Window, Separate Room |
| Room 12 | Basement | Recreatio | 11.48 | 27.22 | Broadloom, Window, B/I Bar |
| Room 13 | Basement | Other | 6.23 | 6.56 | Sauna, Separate Shower |
| Room 14 | Basement | Utility R | 15.74 | 27.22 | Combined w/Workshop |
| Washroom Type | No. of Pieces | Level |
| Washroom Type 1 | 2 | Main |
| Washroom Type 2 | 4 | Second |
| Washroom Type 3 | 4 | Second |
| Washroom Type 4 | 1 | Basement |
| Washroom Type 5 | 0 |
| Total Area: | 0.00 |
| Property Type: | Detached |
| Style: | 2-Storey |
| Exterior: | Brick, Stone |
| Garage Type: | Attached |
| (Parking/)Drive: | Private Do |
| Drive Parking Spaces: | 4 |
| Park #1 | |
| Parking Type: | Private Do |
| Park #2 | |
| Parking Type: | Private Do |
| Pool: | Inground |
| Other Structures: | Garden Shed |
| Approximatly Square Footage: | 2500-3000 |
| Property Features: | Fenced Yard, Public Transit |
| CAC Included: | N |
| Water Included: | N |
| Cabel TV Included: | N |
| Common Elements Included: | N |
| Heat Included: | N |
| Parking Included: | N |
| Condo Tax Included: | N |
| Building Insurance Included: | N |
| Fireplace/Stove: | Y |
| Heat Type: | Forced Air |
| Central Air Conditioning: | Central Air |
| Central Vac: | N |
| Laundry Level: | Syste |
| Ensuite Laundry: | F |
| Sewers: | Sewer |
| Utilities-Cable: | Y |
| Utilities-Hydro: | Y |
$
%
Years
This calculator is for demonstration purposes only. Always consult a professional
financial advisor before making personal financial decisions.
| Although the information displayed is believed to be accurate, no warranties or representations are made of any kind. |
| SUTTON GROUP-HERITAGE REALTY INC. |
|
|

Ram Rajendram
Broker
Dir:
(416) 737-7700
Bus:
(416) 733-2666
Fax:
(416) 733-7780
| Virtual Tour | Book Showing | Email a Friend |
Jump To:
At a Glance:
| Type: | Freehold - Detached |
| Area: | Toronto |
| Municipality: | Toronto E10 |
| Neighbourhood: | Highland Creek |
| Style: | 2-Storey |
| Tax: | $5,858 |
| Beds: | 4+1 |
| Baths: | 4 |
| Fireplace: | Y |
| Pool: | Inground |
Locatin Map:
Payment Calculator:

