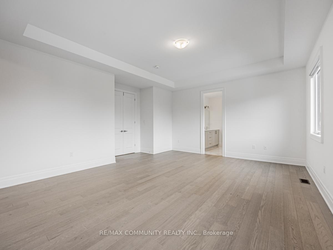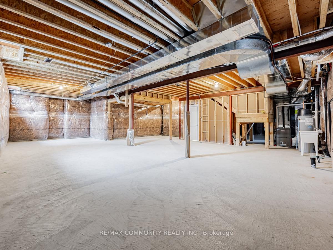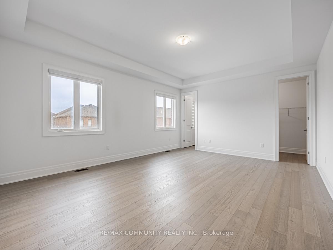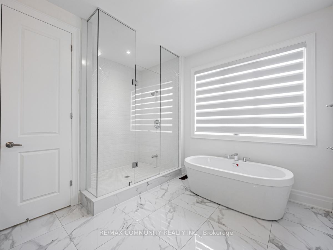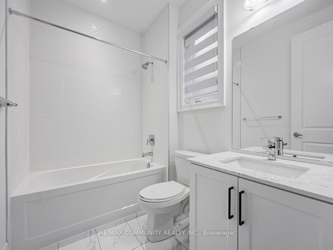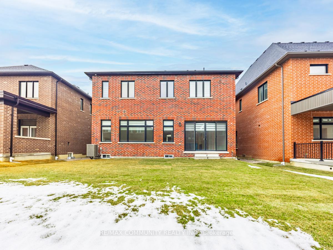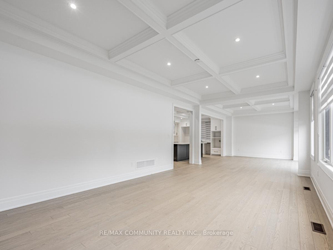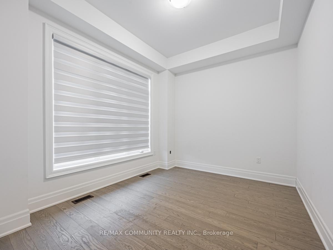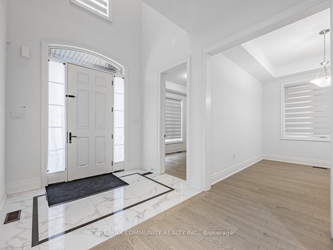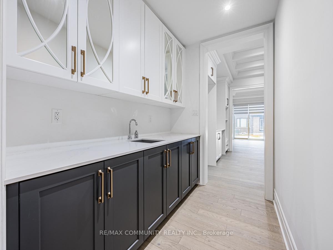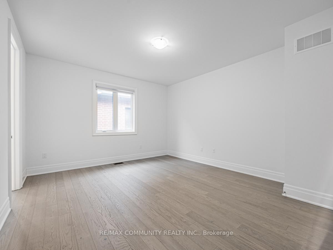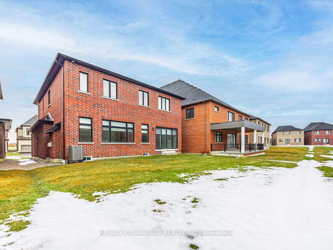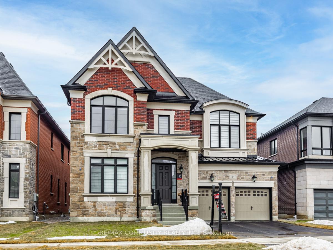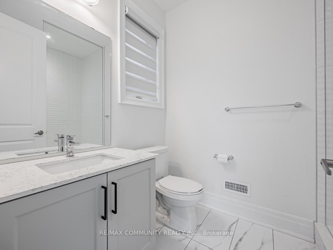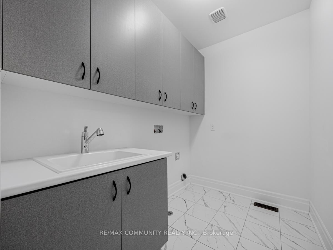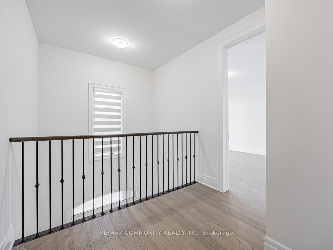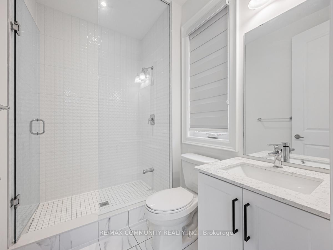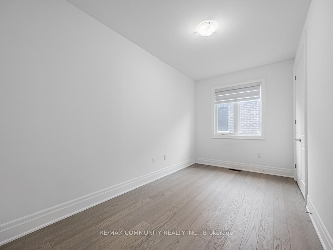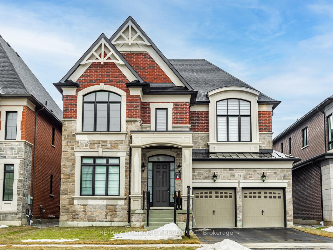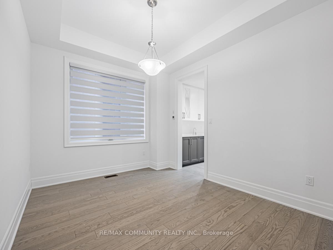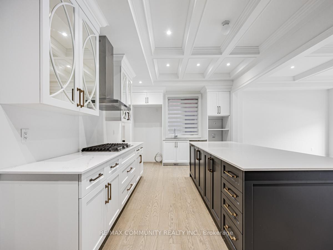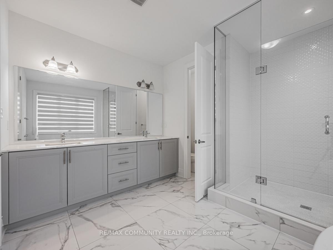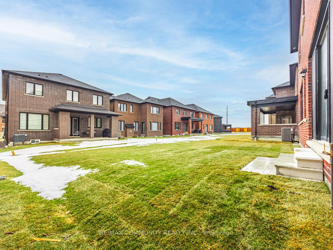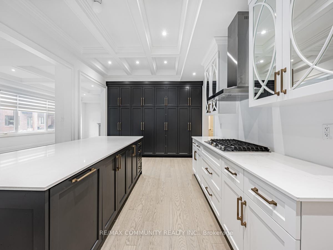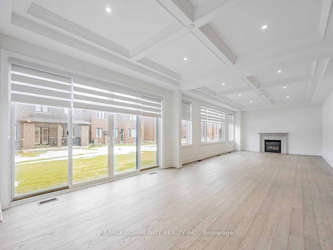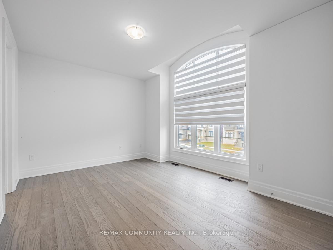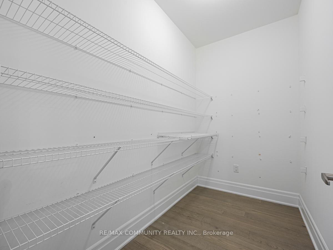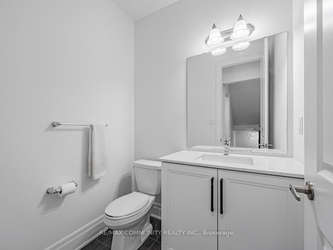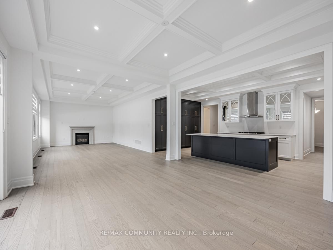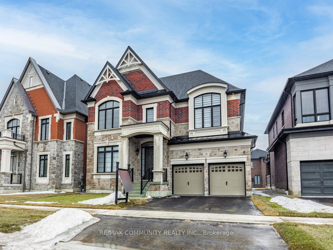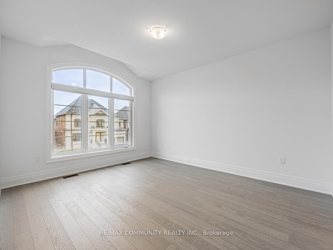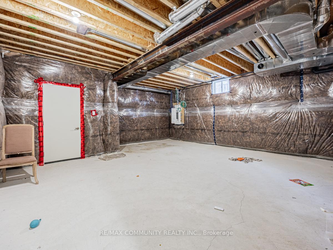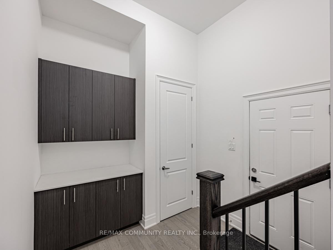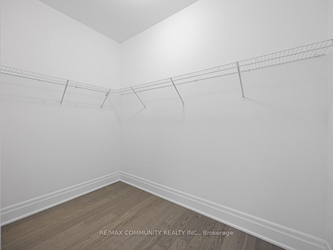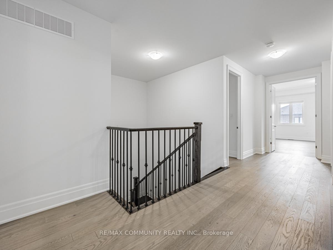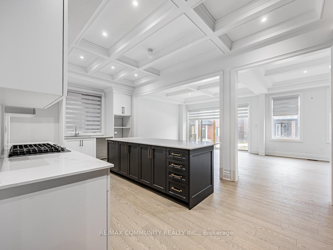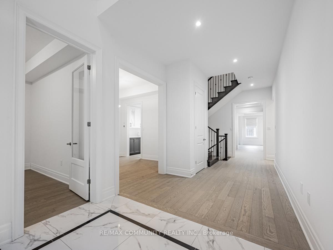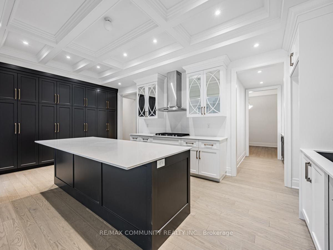Available - For Sale
Listing ID: N12026588
24 Arbordale Driv , Vaughan, L4H 5K5, York
| Step into your dream home with this stunningly upgraded property, thoughtfully designed to fulfill all your needs and desires. Located in a highly desirable and prestigious neighborhood, this home offers a peaceful and serene environment, perfect for those seeking tranquility. From the moment you arrive, you'll be impressed by the charm and elegance of this exquisite residence. Every inch of this home reflects luxury and modern sophistication. Inside, you'll find spacious living areas with designer features, including impressive 10-foot ceilings. Natural light pours through windows outfitted with elegant shutters, illuminating the beautiful hardwood floors that flow seamlessly throughout the home. The well-planned layout includes an extra room upstairs, perfect for a home office, as well as a main floor office for all your work-from-home needs. Every detail has been carefully considered, combining comfort and elegance. Located within a top-rated school district, this home offers exceptional educational opportunities for your family. Virtually Staged |
| Price | $2,299,999 |
| Taxes: | $9023.23 |
| Occupancy by: | Vacant |
| Address: | 24 Arbordale Driv , Vaughan, L4H 5K5, York |
| Acreage: | < .50 |
| Directions/Cross Streets: | Pinevalley/Teston |
| Rooms: | 10 |
| Bedrooms: | 5 |
| Bedrooms +: | 0 |
| Family Room: | T |
| Basement: | Unfinished |
| Level/Floor | Room | Length(ft) | Width(ft) | Descriptions | |
| Room 1 | Main | Living Ro | 11.97 | 10.99 | Hardwood Floor, Window |
| Room 2 | Main | Family Ro | 23.58 | 14.01 | Hardwood Floor, Fireplace |
| Room 3 | Main | Breakfast | 14.4 | 14.01 | Hardwood Floor |
| Room 4 | Main | Kitchen | 21.58 | 11.97 | Overlooks Family, Hardwood Floor |
| Room 5 | Main | Mud Room | 8.5 | 7.12 | Hardwood Floor |
| Room 6 | Main | Office | 11.97 | 9.09 | Hardwood Floor, Window |
| Room 7 | Upper | Primary B | 18.99 | 14.6 | Hardwood Floor, Ensuite Bath |
| Room 8 | Upper | Bedroom 2 | 14.6 | 12.6 | Hardwood Floor, Ensuite Bath |
| Room 9 | Upper | Bedroom 3 | 11.97 | 14.01 | Hardwood Floor |
| Room 10 | Upper | Bedroom 4 | 14.6 | 13.58 | Hardwood Floor |
| Room 11 | Upper | Bedroom 5 | 14.5 | 8.1 | Hardwood Floor |
| Room 12 | Upper | Family Ro | 8.79 | 5.9 | Ceramic Floor |
| Washroom Type | No. of Pieces | Level |
| Washroom Type 1 | 4 | Second |
| Washroom Type 2 | 3 | Second |
| Washroom Type 3 | 2 | Main |
| Washroom Type 4 | 0 | |
| Washroom Type 5 | 0 |
| Total Area: | 0.00 |
| Approximatly Age: | New |
| Property Type: | Detached |
| Style: | 2-Storey |
| Exterior: | Brick |
| Garage Type: | Attached |
| (Parking/)Drive: | Private, P |
| Drive Parking Spaces: | 4 |
| Park #1 | |
| Parking Type: | Private, P |
| Park #2 | |
| Parking Type: | Private |
| Park #3 | |
| Parking Type: | Private Do |
| Pool: | None |
| Approximatly Age: | New |
| Approximatly Square Footage: | 3500-5000 |
| Property Features: | Hospital, Park |
| CAC Included: | N |
| Water Included: | N |
| Cabel TV Included: | N |
| Common Elements Included: | N |
| Heat Included: | N |
| Parking Included: | N |
| Condo Tax Included: | N |
| Building Insurance Included: | N |
| Fireplace/Stove: | Y |
| Heat Type: | Forced Air |
| Central Air Conditioning: | Central Air |
| Central Vac: | N |
| Laundry Level: | Syste |
| Ensuite Laundry: | F |
| Elevator Lift: | False |
| Sewers: | Sewer |
| Water: | Unknown |
| Water Supply Types: | Unknown |
| Utilities-Cable: | A |
| Utilities-Hydro: | Y |
$
%
Years
This calculator is for demonstration purposes only. Always consult a professional
financial advisor before making personal financial decisions.
| Although the information displayed is believed to be accurate, no warranties or representations are made of any kind. |
| RE/MAX COMMUNITY REALTY INC. |
|
|

Ram Rajendram
Broker
Dir:
(416) 737-7700
Bus:
(416) 733-2666
Fax:
(416) 733-7780
| Virtual Tour | Book Showing | Email a Friend |
Jump To:
At a Glance:
| Type: | Freehold - Detached |
| Area: | York |
| Municipality: | Vaughan |
| Neighbourhood: | Vellore Village |
| Style: | 2-Storey |
| Approximate Age: | New |
| Tax: | $9,023.23 |
| Beds: | 5 |
| Baths: | 5 |
| Fireplace: | Y |
| Pool: | None |
Locatin Map:
Payment Calculator:

