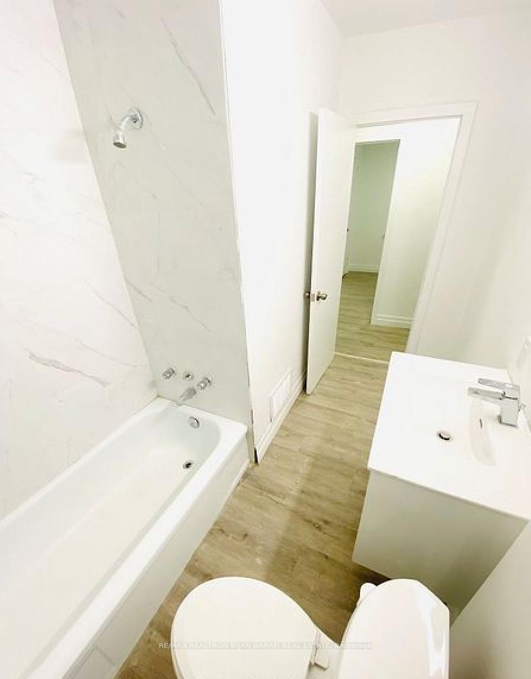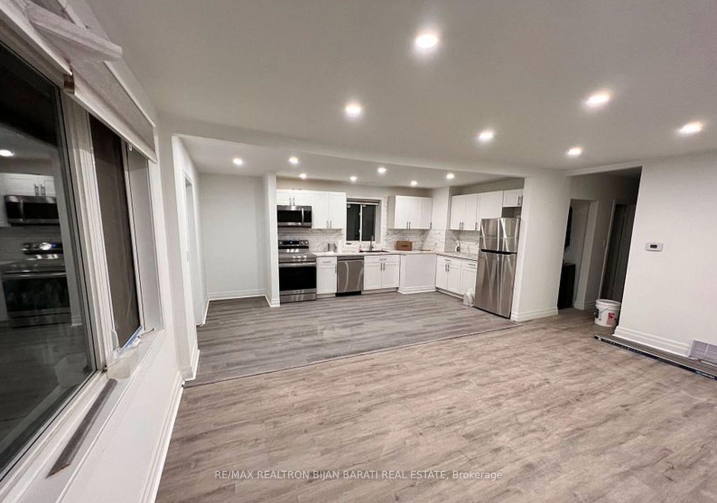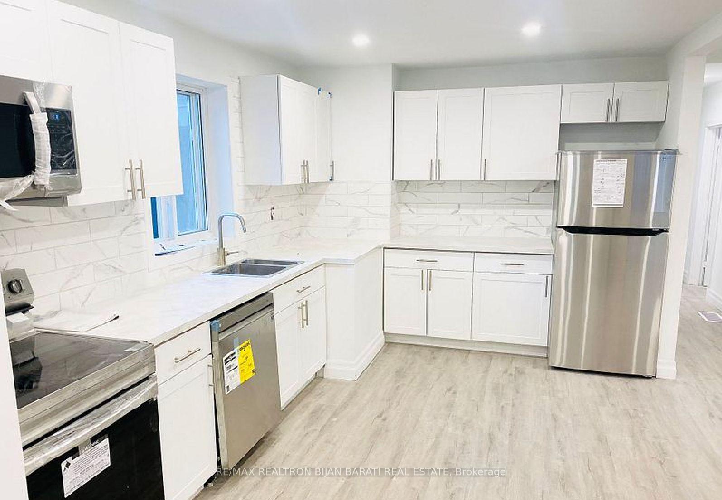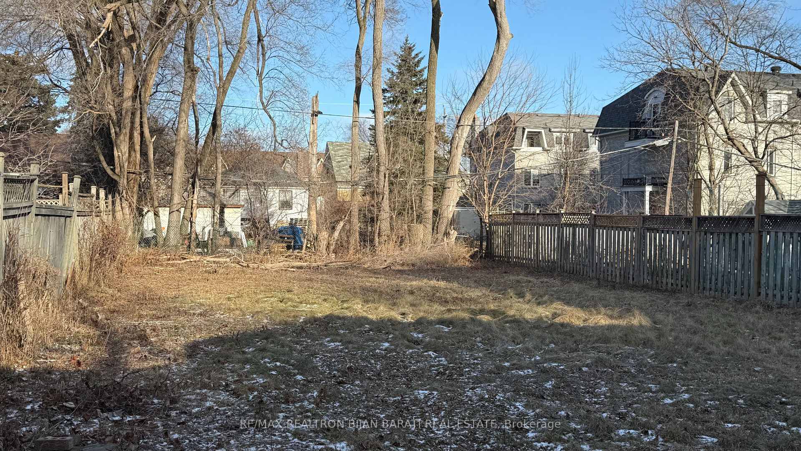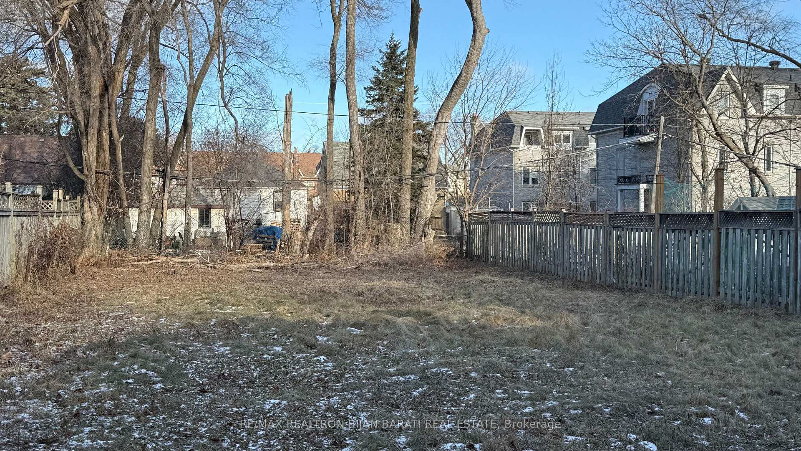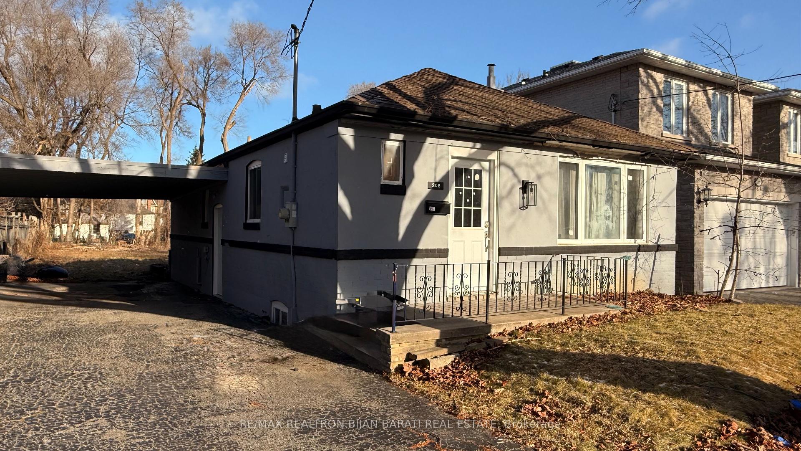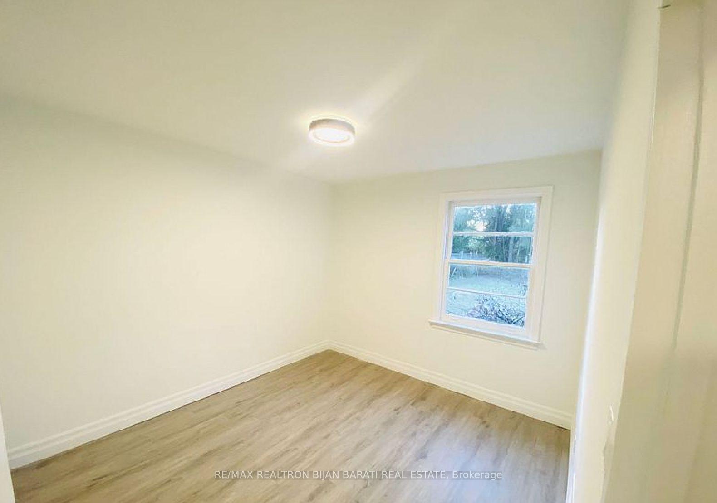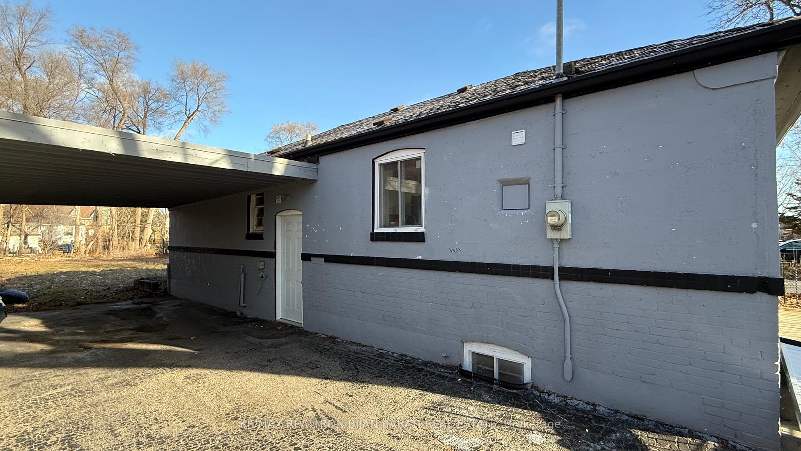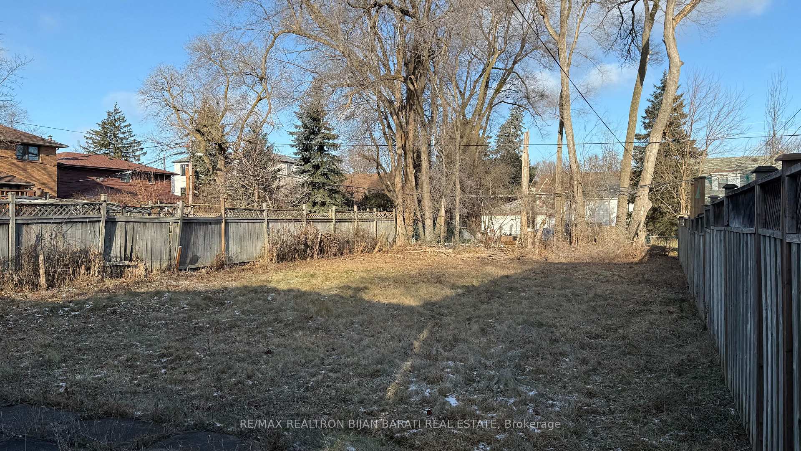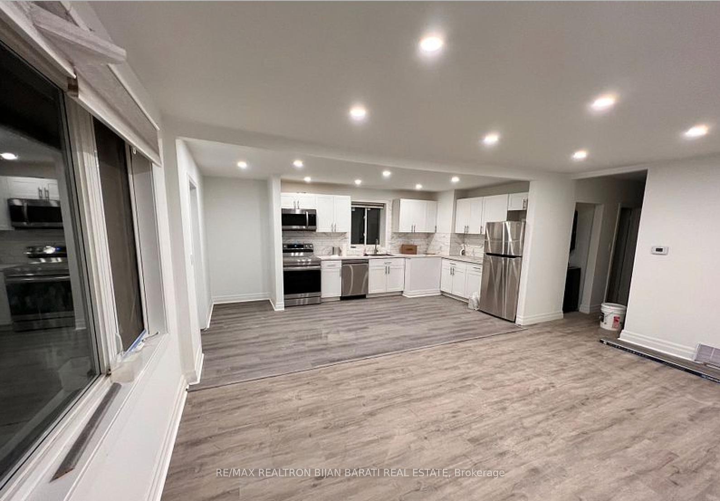Available - For Sale
Listing ID: C12040823
208 Olive Aven , Toronto, M2N 4P6, Toronto
| Prime Deep Pool Sized Lot in Heart of Willowdale East ( 7,200 Sq.Ft ) Perfect Land for Building Your New Custom Home! ** Great Land For Constructing Multi Units Building + A Garden Suite On It ** Including A Bonus: Upgraded/Renovated 3 Bedrooms Bungalow On It! Newer Kitchen, Laminate Floor, Bathroom, Furnace, Ac, and All Appliances (2022)! Great Schools: Earl Haig S.S, Finch P.S, Cummer Valley M.S! Steps Away From Vibrant Yonge St / Finch Ave: Shops, Restaurants, Subway, Go Train and All Other Amenities! 3 Bedroom Upgraded Bungalow With Separate Side Entrance to Unfinished Basement! Electrical Panel Updated To Breakers. Property Is Being Sold "As Is, Where Is" With No Warranties. The Sketch of Old Survey is Available! **EXTRAS** ** Buyer to Verify The Details with City & A Planner for Opportunity Of Building Multi Units + Garden Suite in This Perfect Extra Deep Lot!! |
| Price | $1,488,000 |
| Taxes: | $9685.01 |
| Occupancy by: | Vacant |
| Address: | 208 Olive Aven , Toronto, M2N 4P6, Toronto |
| Directions/Cross Streets: | Finch Ave E & Willowdale Ave |
| Rooms: | 5 |
| Rooms +: | 1 |
| Bedrooms: | 3 |
| Bedrooms +: | 0 |
| Family Room: | F |
| Basement: | Partially Fi, Separate Ent |
| Level/Floor | Room | Length(ft) | Width(ft) | Descriptions | |
| Room 1 | Ground | Living Ro | 18.27 | 12.04 | Picture Window, Combined w/Dining, Laminate |
| Room 2 | Ground | Dining Ro | 18.27 | 12.04 | Combined w/Living, Laminate |
| Room 3 | Ground | Kitchen | 13.91 | 9.97 | Eat-in Kitchen, Backsplash |
| Room 4 | Ground | Primary B | 11.51 | 10.36 | Overlooks Backyard, Window, Closet |
| Room 5 | Ground | Bedroom 2 | 11.97 | 10.27 | Overlooks Backyard, Window, Closet |
| Room 6 | Ground | Bedroom 3 | 9.02 | 8.3 | Closet, Window |
| Room 7 |
| Washroom Type | No. of Pieces | Level |
| Washroom Type 1 | 4 | Ground |
| Washroom Type 2 | 0 | |
| Washroom Type 3 | 0 | |
| Washroom Type 4 | 0 | |
| Washroom Type 5 | 0 |
| Total Area: | 0.00 |
| Property Type: | Detached |
| Style: | Bungalow |
| Exterior: | Stucco (Plaster), Other |
| Garage Type: | Carport |
| (Parking/)Drive: | Private |
| Drive Parking Spaces: | 2 |
| Park #1 | |
| Parking Type: | Private |
| Park #2 | |
| Parking Type: | Private |
| Pool: | None |
| Property Features: | Public Trans, School |
| CAC Included: | N |
| Water Included: | N |
| Cabel TV Included: | N |
| Common Elements Included: | N |
| Heat Included: | N |
| Parking Included: | N |
| Condo Tax Included: | N |
| Building Insurance Included: | N |
| Fireplace/Stove: | N |
| Heat Type: | Forced Air |
| Central Air Conditioning: | Central Air |
| Central Vac: | N |
| Laundry Level: | Syste |
| Ensuite Laundry: | F |
| Elevator Lift: | False |
| Sewers: | Sewer |
| Utilities-Cable: | A |
| Utilities-Hydro: | Y |
$
%
Years
This calculator is for demonstration purposes only. Always consult a professional
financial advisor before making personal financial decisions.
| Although the information displayed is believed to be accurate, no warranties or representations are made of any kind. |
| RE/MAX REALTRON BIJAN BARATI REAL ESTATE |
|
|

Ram Rajendram
Broker
Dir:
(416) 737-7700
Bus:
(416) 733-2666
Fax:
(416) 733-7780
| Book Showing | Email a Friend |
Jump To:
At a Glance:
| Type: | Freehold - Detached |
| Area: | Toronto |
| Municipality: | Toronto C14 |
| Neighbourhood: | Willowdale East |
| Style: | Bungalow |
| Tax: | $9,685.01 |
| Beds: | 3 |
| Baths: | 1 |
| Fireplace: | N |
| Pool: | None |
Locatin Map:
Payment Calculator:

