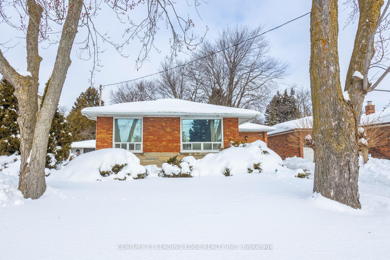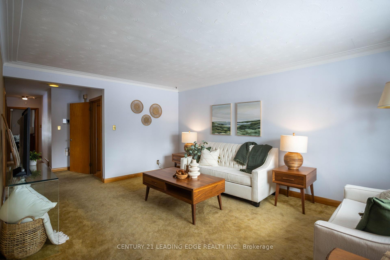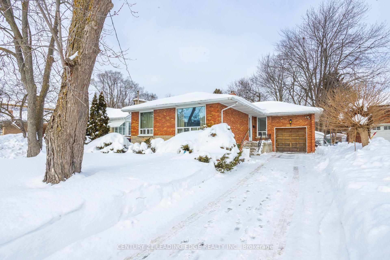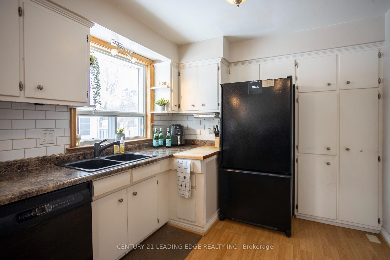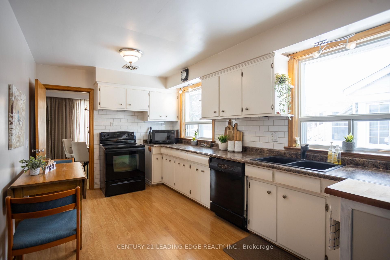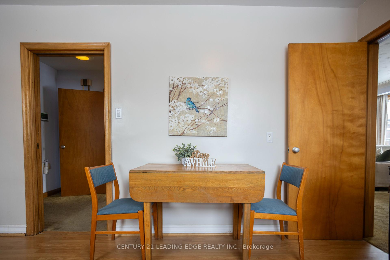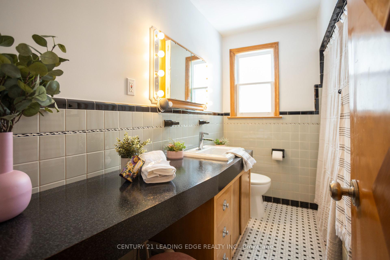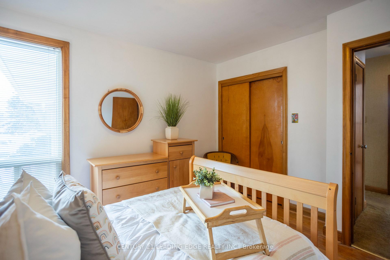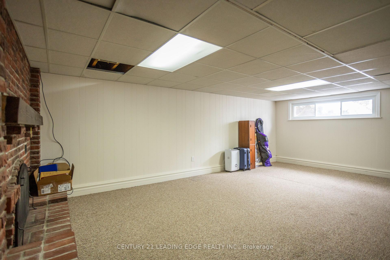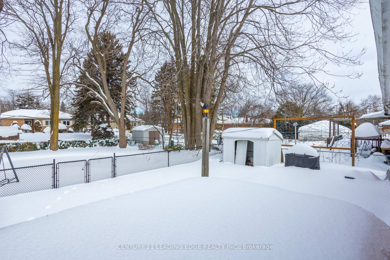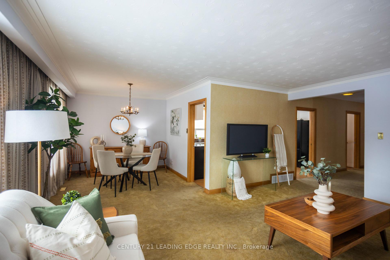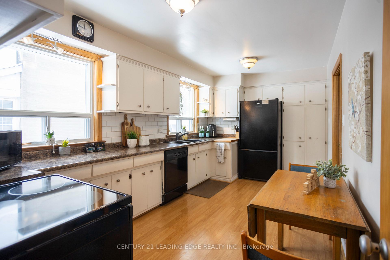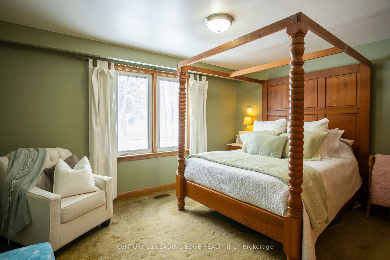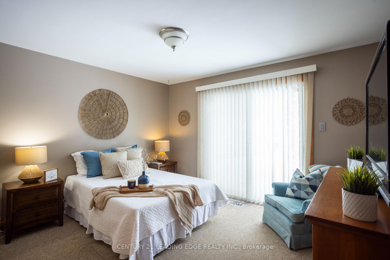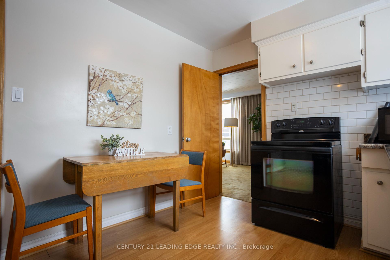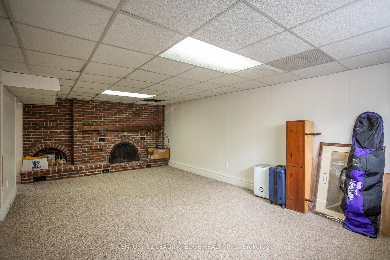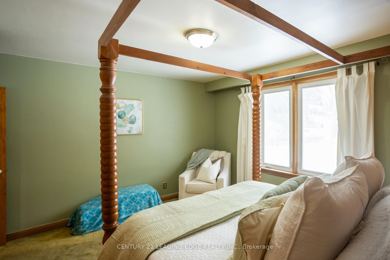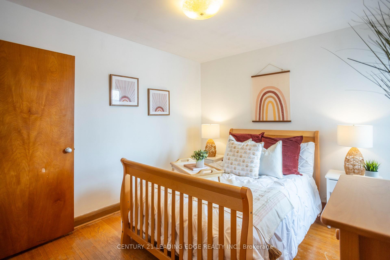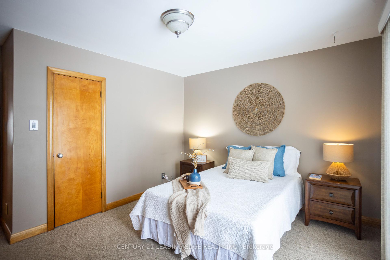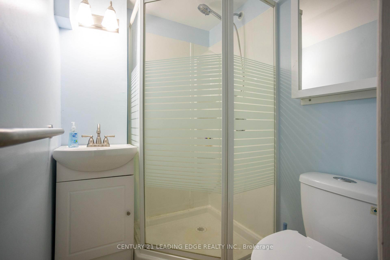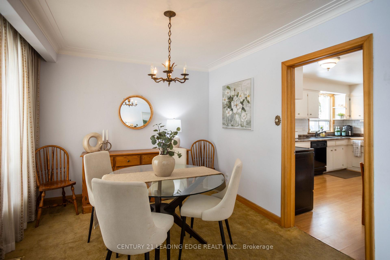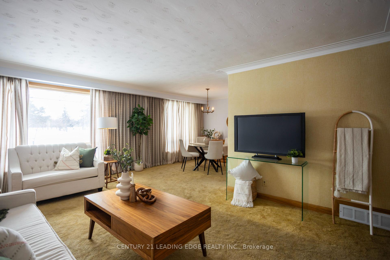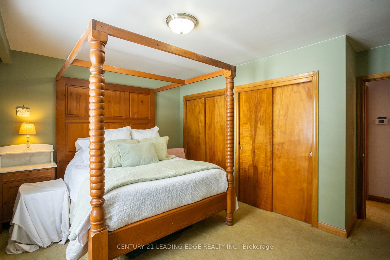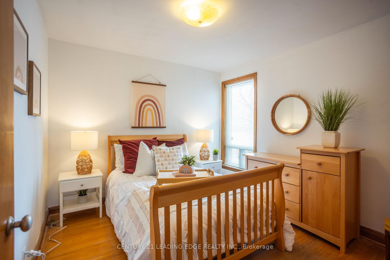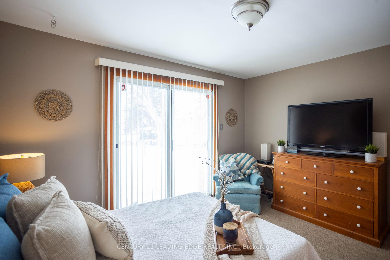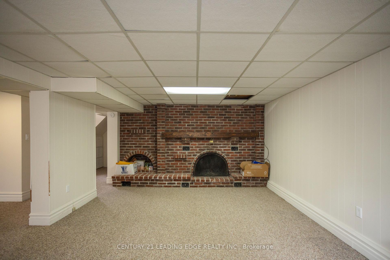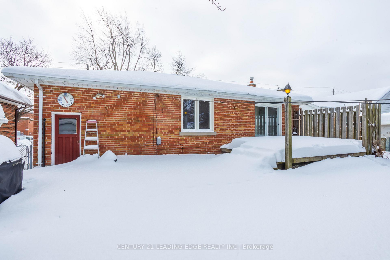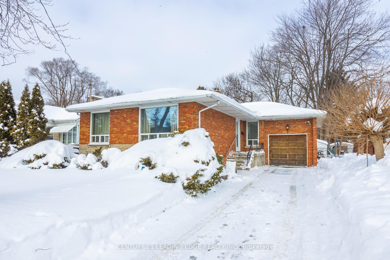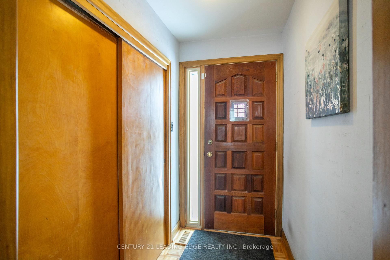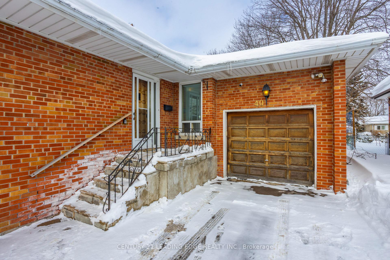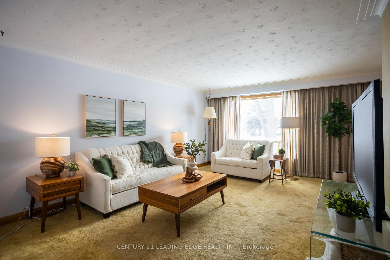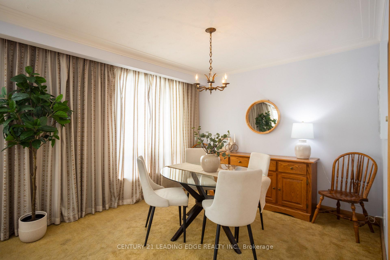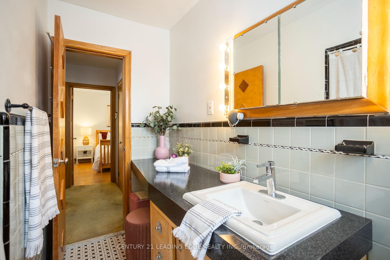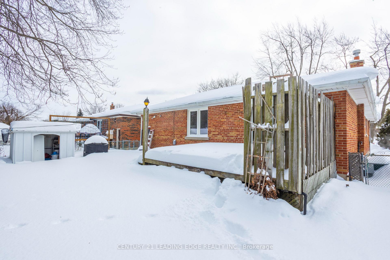Available - For Sale
Listing ID: E12041017
40 Heather Road , Toronto, M1S 2E1, Toronto
| Welcome To 40 Heather Rd! This Bright Spacious Home Is Perfect For First Time Home Buyers, Investors & or Builders. This Home Is Located In One Of Agincourt's Prestigious & Demanding Neighborhoods'. This Is The Only St Where Houses Are On One Side Of The St. And School's On The Other. Situated On a Premium lot of 55.05 Feet By 157.20 Feet. With A In Ground Pool On A Premium Sized Backyard, Great For Entertaining. Original Hardwood Flooring Under Broadloom Throughout The House Other Then The Kitchen. Finished Basement With Open Rec Area, Work Area & 3 Pcs Washroom. Modernize This Home To Your Liking & Taste. All Major Components Have Been Replaced, Windows, Roof(2019) Furnace (2020) A/C (2020) Hot Water Tank (2020). ** Conveniently Located To Go Station, TTC, Parks, Schools, Churches, Community Centre With Pools & Ice Rinks, STC And Much Much More! This Home Is A Must See To Be Appreciated. |
| Price | $1,198,888 |
| Taxes: | $5529.18 |
| Occupancy by: | Owner |
| Address: | 40 Heather Road , Toronto, M1S 2E1, Toronto |
| Directions/Cross Streets: | Brimley & Sheppard |
| Rooms: | 6 |
| Bedrooms: | 3 |
| Bedrooms +: | 0 |
| Family Room: | F |
| Basement: | Finished, Separate Ent |
| Level/Floor | Room | Length(ft) | Width(ft) | Descriptions | |
| Room 1 | Main | Living Ro | Broadloom, Combined w/Dining, Window | ||
| Room 2 | Main | Dining Ro | Broadloom, Combined w/Living | ||
| Room 3 | Main | Kitchen | Laminate, Window | ||
| Room 4 | Main | Primary B | Broadloom, Window, Closet | ||
| Room 5 | Main | Bedroom 2 | Hardwood Floor, Window, Closet | ||
| Room 6 | Main | Bedroom 3 | Broadloom, W/O To Yard, Closet |
| Washroom Type | No. of Pieces | Level |
| Washroom Type 1 | 4 | Main |
| Washroom Type 2 | 3 | Basement |
| Washroom Type 3 | 0 | |
| Washroom Type 4 | 0 | |
| Washroom Type 5 | 0 |
| Total Area: | 0.00 |
| Approximatly Age: | 51-99 |
| Property Type: | Detached |
| Style: | Bungalow |
| Exterior: | Brick |
| Garage Type: | Attached |
| (Parking/)Drive: | Private |
| Drive Parking Spaces: | 4 |
| Park #1 | |
| Parking Type: | Private |
| Park #2 | |
| Parking Type: | Private |
| Pool: | Inground |
| Approximatly Age: | 51-99 |
| Approximatly Square Footage: | 1500-2000 |
| Property Features: | Fenced Yard, Hospital |
| CAC Included: | N |
| Water Included: | N |
| Cabel TV Included: | N |
| Common Elements Included: | N |
| Heat Included: | N |
| Parking Included: | N |
| Condo Tax Included: | N |
| Building Insurance Included: | N |
| Fireplace/Stove: | Y |
| Heat Type: | Forced Air |
| Central Air Conditioning: | Central Air |
| Central Vac: | Y |
| Laundry Level: | Syste |
| Ensuite Laundry: | F |
| Elevator Lift: | False |
| Sewers: | Sewer |
| Utilities-Cable: | Y |
| Utilities-Hydro: | Y |
$
%
Years
This calculator is for demonstration purposes only. Always consult a professional
financial advisor before making personal financial decisions.
| Although the information displayed is believed to be accurate, no warranties or representations are made of any kind. |
| CENTURY 21 LEADING EDGE REALTY INC. |
|
|

Ram Rajendram
Broker
Dir:
(416) 737-7700
Bus:
(416) 733-2666
Fax:
(416) 733-7780
| Virtual Tour | Book Showing | Email a Friend |
Jump To:
At a Glance:
| Type: | Freehold - Detached |
| Area: | Toronto |
| Municipality: | Toronto E07 |
| Neighbourhood: | Agincourt South-Malvern West |
| Style: | Bungalow |
| Approximate Age: | 51-99 |
| Tax: | $5,529.18 |
| Beds: | 3 |
| Baths: | 2 |
| Fireplace: | Y |
| Pool: | Inground |
Locatin Map:
Payment Calculator:

