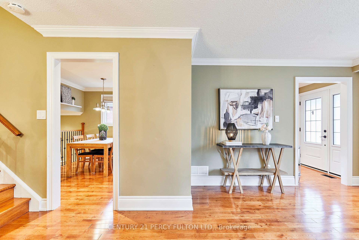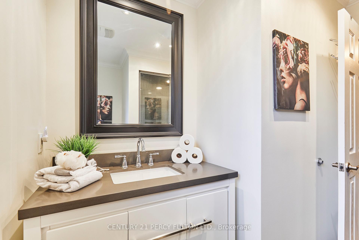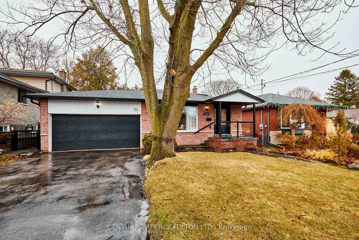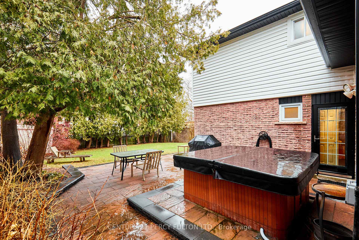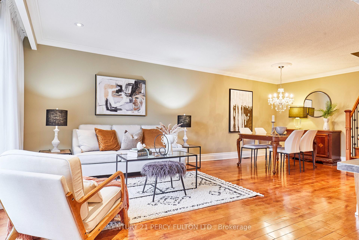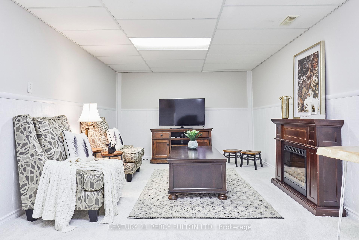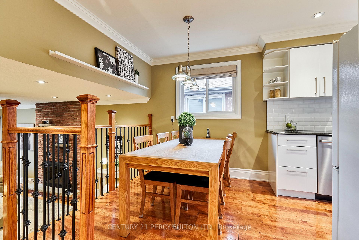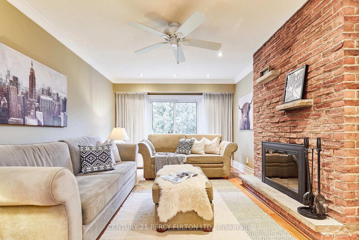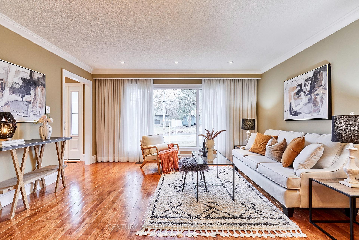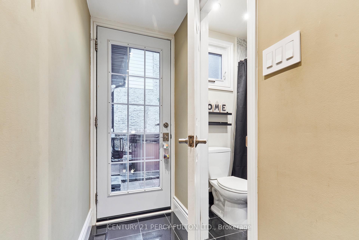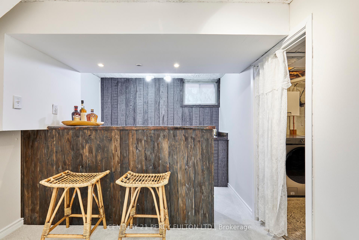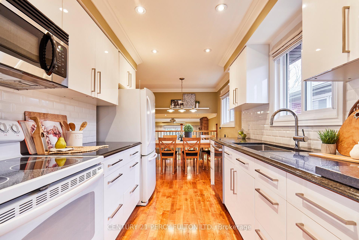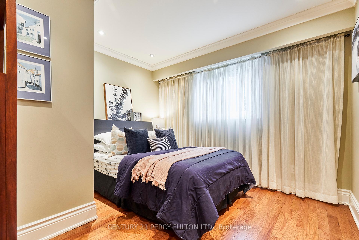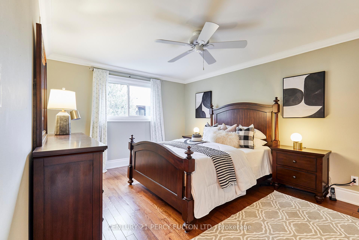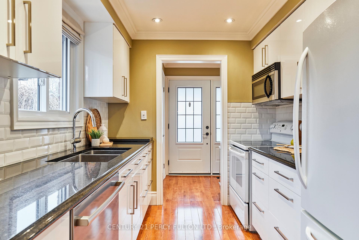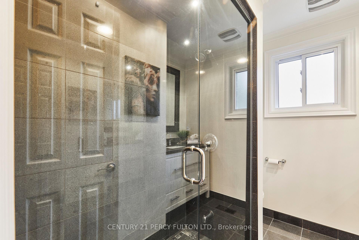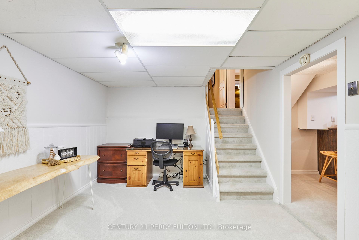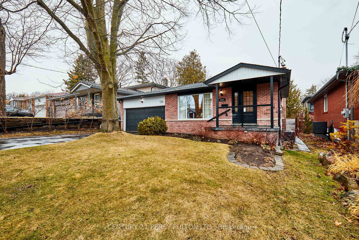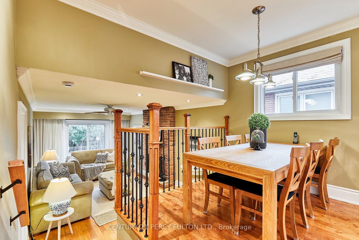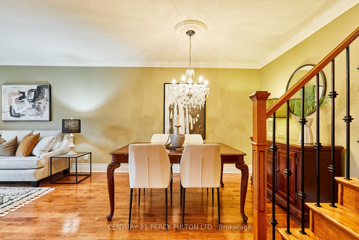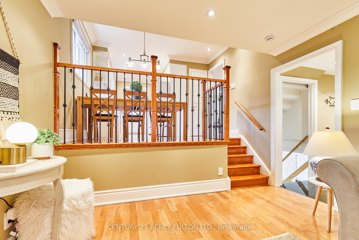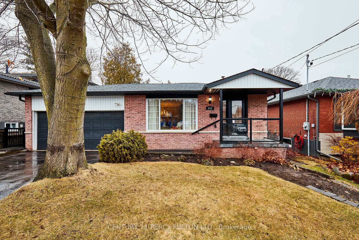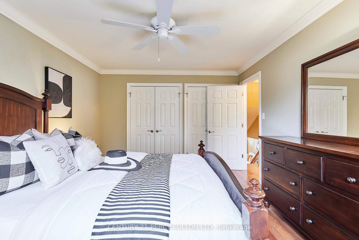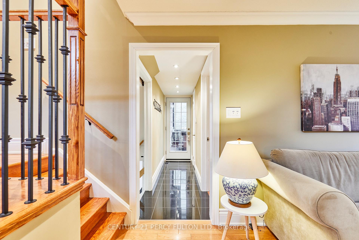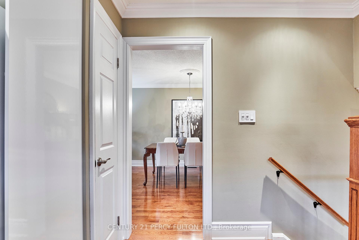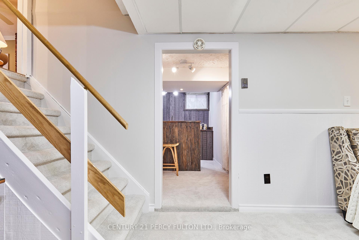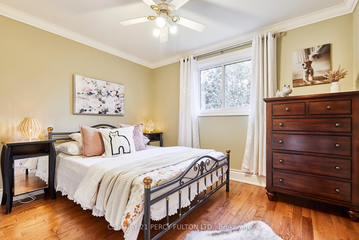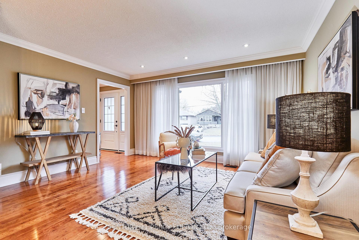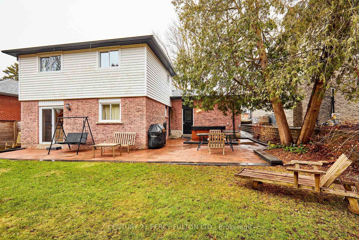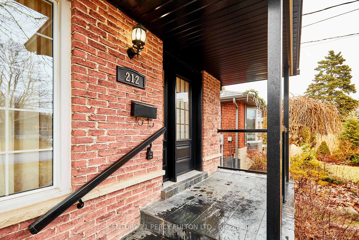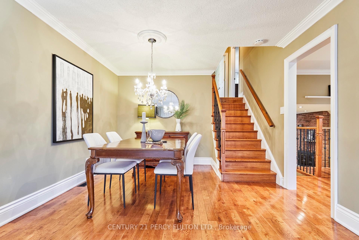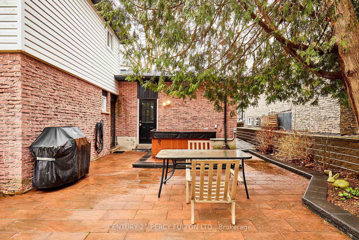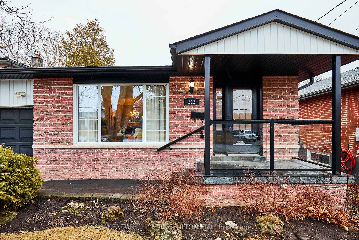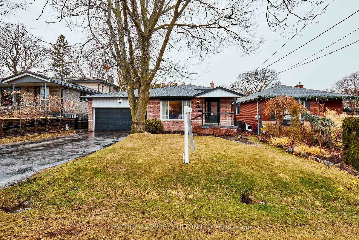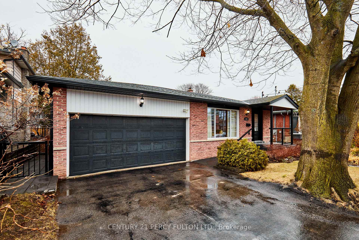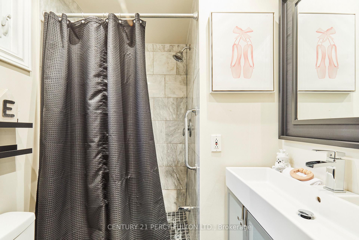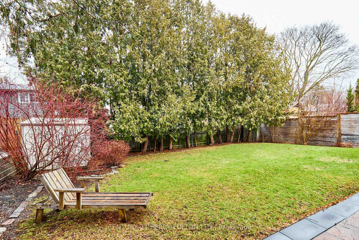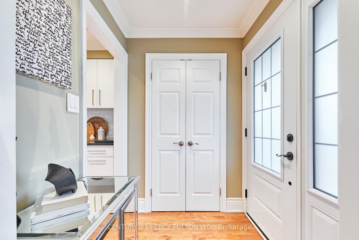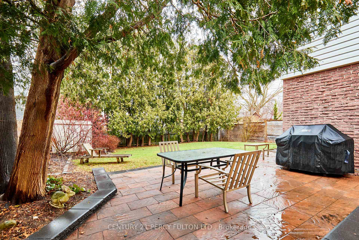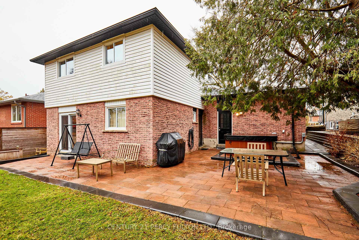Available - For Sale
Listing ID: E12040597
212 ISLAND Road , Toronto, M1C 2P8, Toronto
| PERFECT HOUSE, PROPERTY & LOCATION / Whether you are looking for a Beautiful, Fully Upgraded HOUSE to call HOME, A Place to Include the IN-LAWS or an INCOME Property this is the ONE for YOU!!! This is a Gorgeous 3 Bedroom, 4 Level Backsplit In A Prime Rouge Location / Close to 401, Rouge Go Train, Shopping, Great Schools, Restaurants including The Black Dog Pub & Lamanna's and of course "Rouge Beach Park". RENOVATIONS GALORE including Renovated KITCHEN, BATHROOMS, HARDWOOD FLOORS, GRANITE FLOOR, GRANITE COUNTER, IMPORTED SINK & TAP, MARBLE SHOWER, POT LIGHTS, BASEBOARDS, CROWN MOULDING, INTERIOR DOORS and Customs Touches everywhere. The Exterior of the home has had the same care and ATTENTION TO DETAIL with an updated ROOF, SIDING, INSULATION, SOFFITS, FACIA, WALKWAYS FRONT & SIDE, FRONT PORCH with SLATE FLOOR & GLASS RAILING and much more. This home has been lovingly maintained in every way with aprox $150k on upgrades just since 2020-2023 and the rest between 2016-2022. ABSOLUTELY MOVE IN CONDITION. |
| Price | $998,900 |
| Taxes: | $4399.02 |
| Assessment Year: | 2024 |
| Occupancy by: | Owner |
| Address: | 212 ISLAND Road , Toronto, M1C 2P8, Toronto |
| Directions/Cross Streets: | Port Union/Island Rd |
| Rooms: | 7 |
| Rooms +: | 2 |
| Bedrooms: | 3 |
| Bedrooms +: | 0 |
| Family Room: | T |
| Basement: | Finished, Separate Ent |
| Level/Floor | Room | Length(ft) | Width(ft) | Descriptions | |
| Room 1 | Main | Living Ro | 11.41 | 14.43 | Hardwood Floor, Picture Window, Combined w/Dining |
| Room 2 | Main | Dining Ro | 11.25 | 11.32 | Hardwood Floor, Combined w/Living, Pot Lights |
| Room 3 | Main | Kitchen | 9.48 | 7.87 | Hardwood Floor, Renovated, Overlooks Family |
| Room 4 | Main | Breakfast | 7.81 | 7.64 | Hardwood Floor, Overlooks Family, Family Size Kitchen |
| Room 5 | Upper | Primary B | 15.25 | 11.28 | Hardwood Floor, His and Hers Closets |
| Room 6 | Upper | Bedroom 2 | 11.32 | 9.51 | Hardwood Floor, Closet |
| Room 7 | Lower | Family Ro | 17.48 | 10.82 | Hardwood Floor, Fireplace, W/O To Yard |
| Room 8 | Lower | Bedroom 3 | 8.2 | 10.96 | Hardwood Floor, 3 Pc Ensuite |
| Room 9 | Basement | 10.92 | 8.63 | Broadloom, Wet Bar | |
| Room 10 | Basement | Recreatio | 18.37 | 10.82 | Broadloom |
| Washroom Type | No. of Pieces | Level |
| Washroom Type 1 | 3 | Upper |
| Washroom Type 2 | 3 | Ground |
| Washroom Type 3 | 0 | |
| Washroom Type 4 | 0 | |
| Washroom Type 5 | 0 | |
| Washroom Type 6 | 3 | Upper |
| Washroom Type 7 | 3 | Ground |
| Washroom Type 8 | 0 | |
| Washroom Type 9 | 0 | |
| Washroom Type 10 | 0 |
| Total Area: | 0.00 |
| Property Type: | Detached |
| Style: | Backsplit 4 |
| Exterior: | Aluminum Siding, Brick |
| Garage Type: | Attached |
| (Parking/)Drive: | Private Do |
| Drive Parking Spaces: | 4 |
| Park #1 | |
| Parking Type: | Private Do |
| Park #2 | |
| Parking Type: | Private Do |
| Pool: | None |
| Property Features: | Beach, Fenced Yard |
| CAC Included: | N |
| Water Included: | N |
| Cabel TV Included: | N |
| Common Elements Included: | N |
| Heat Included: | N |
| Parking Included: | N |
| Condo Tax Included: | N |
| Building Insurance Included: | N |
| Fireplace/Stove: | Y |
| Heat Type: | Forced Air |
| Central Air Conditioning: | Central Air |
| Central Vac: | N |
| Laundry Level: | Syste |
| Ensuite Laundry: | F |
| Sewers: | Sewer |
$
%
Years
This calculator is for demonstration purposes only. Always consult a professional
financial advisor before making personal financial decisions.
| Although the information displayed is believed to be accurate, no warranties or representations are made of any kind. |
| CENTURY 21 PERCY FULTON LTD. |
|
|

Ram Rajendram
Broker
Dir:
(416) 737-7700
Bus:
(416) 733-2666
Fax:
(416) 733-7780
| Virtual Tour | Book Showing | Email a Friend |
Jump To:
At a Glance:
| Type: | Freehold - Detached |
| Area: | Toronto |
| Municipality: | Toronto E10 |
| Neighbourhood: | Rouge E10 |
| Style: | Backsplit 4 |
| Tax: | $4,399.02 |
| Beds: | 3 |
| Baths: | 2 |
| Fireplace: | Y |
| Pool: | None |
Locatin Map:
Payment Calculator:

