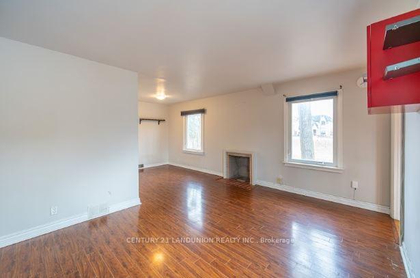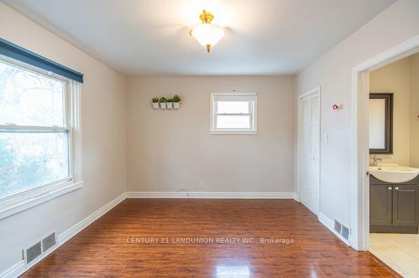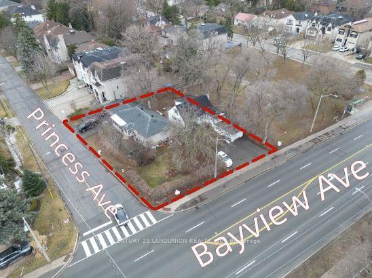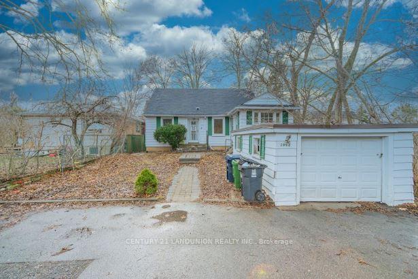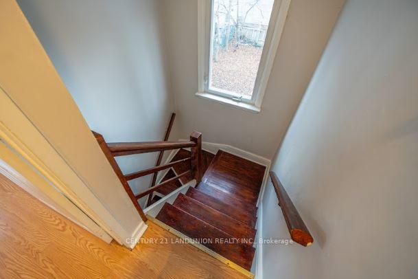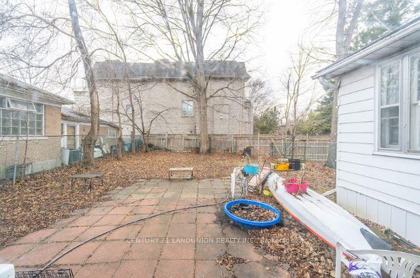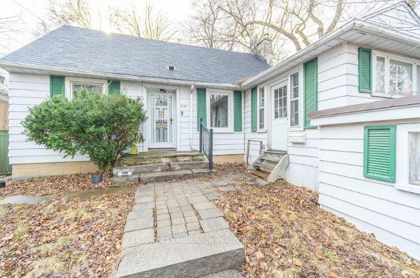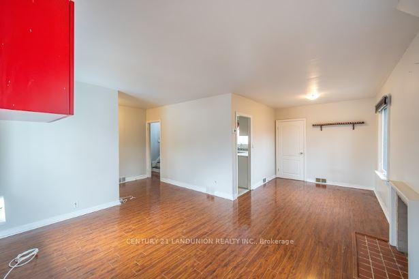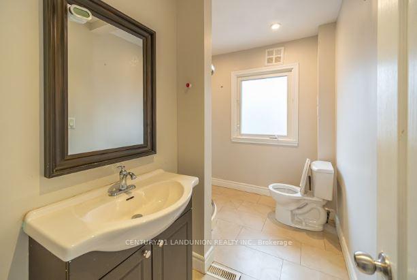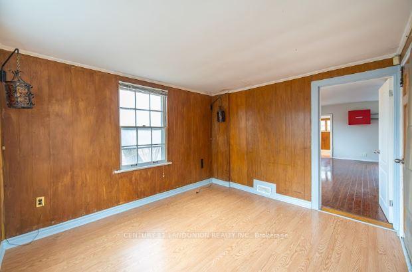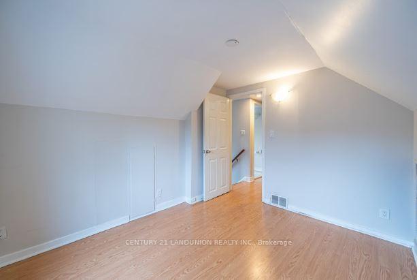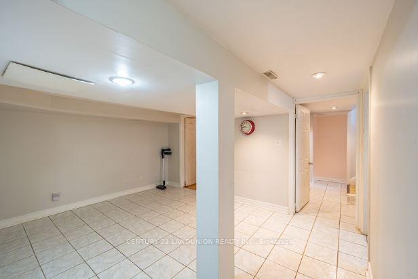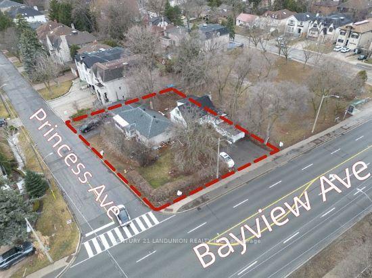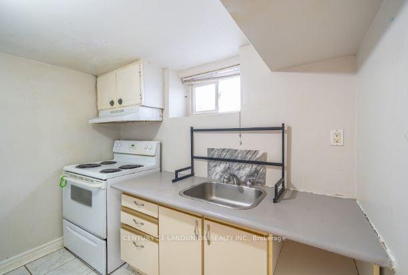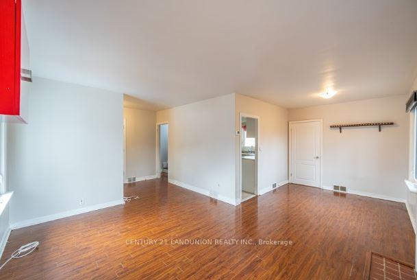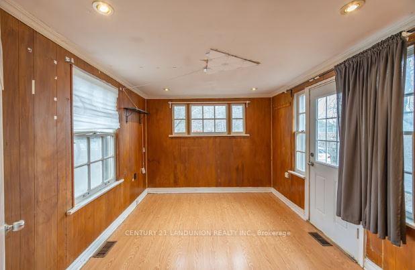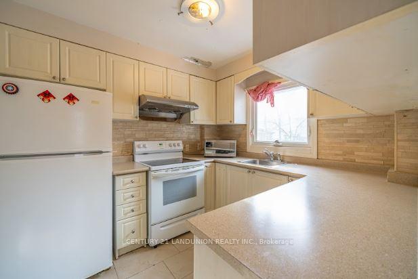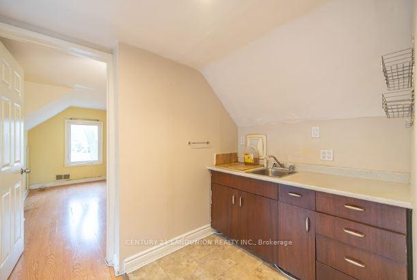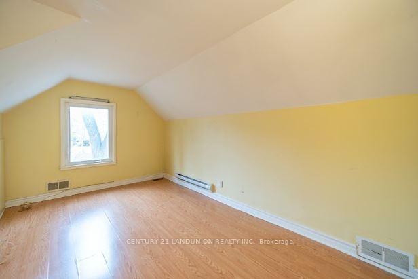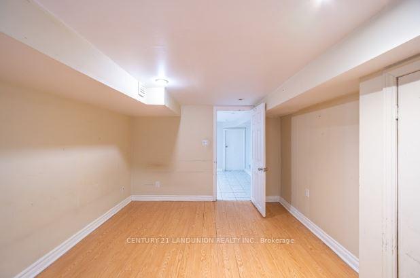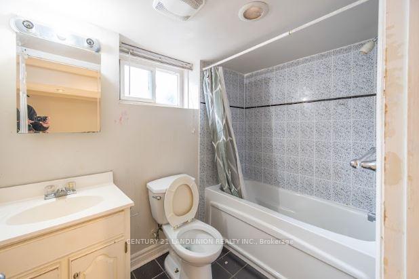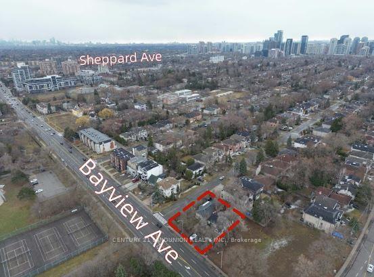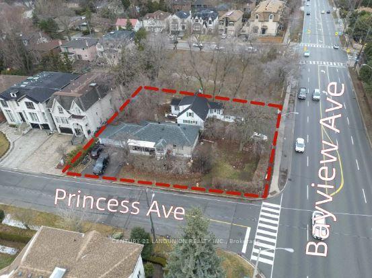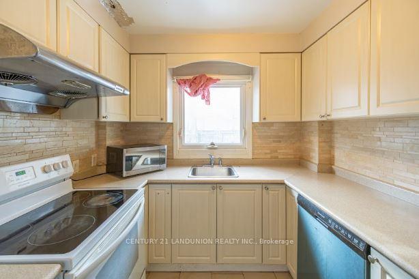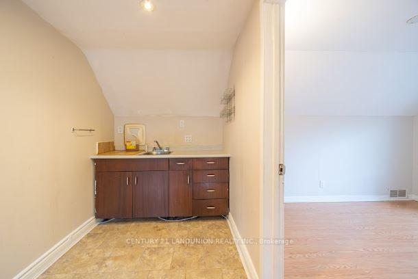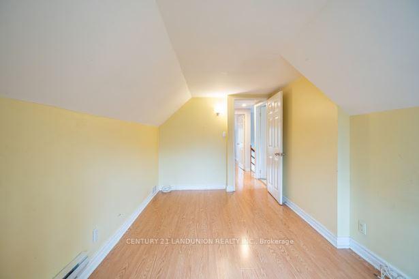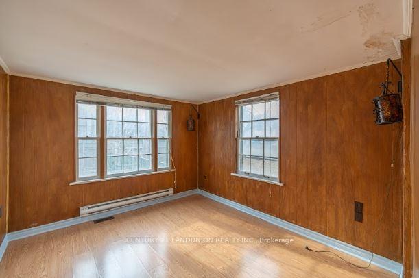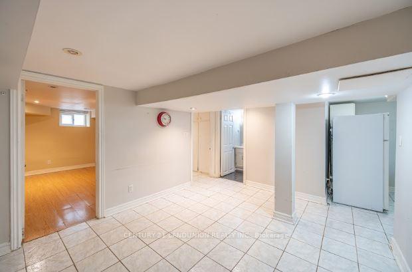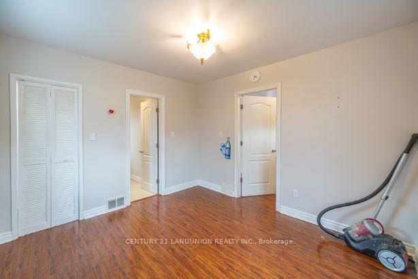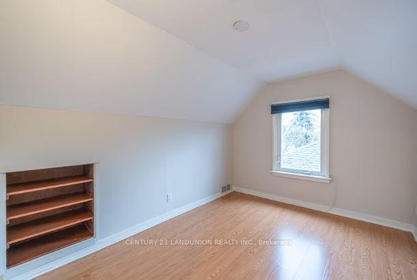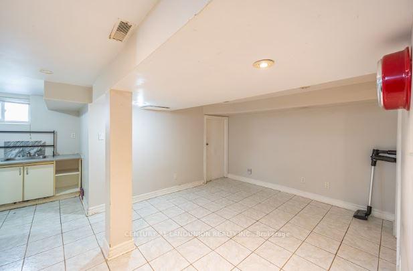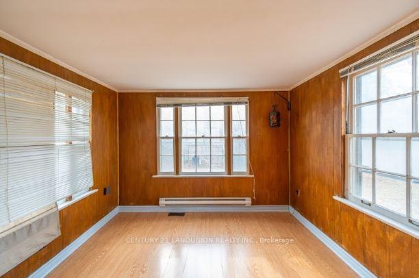Available - For Sale
Listing ID: C12041059
2982 Bayview Aven , Toronto, M2N 5K8, Toronto
| Fantastic Opportunity For Developers/Builders, Investors, Or Families Who Want To Build Your Dream Homes In The Prime Location In North York. Great Exposure On Bayview Ave. Extremely Rare Chance To Find Two Lots (2982 Bayview Ave and 400 Princess Ave Side-By-Side And Must Be Sold Together). Next To Empress Park, Steps to Bayview Village Shopping Centre and Sheppard/Bayview Subway Station. TOP Ranking Schools - Hollywood PS/Earl Haig SS District. |
| Price | $2,500,000 |
| Taxes: | $8669.00 |
| Occupancy by: | Vacant |
| Address: | 2982 Bayview Aven , Toronto, M2N 5K8, Toronto |
| Directions/Cross Streets: | Sheppard/Bayview |
| Rooms: | 7 |
| Rooms +: | 2 |
| Bedrooms: | 3 |
| Bedrooms +: | 1 |
| Family Room: | T |
| Basement: | Finished, Separate Ent |
| Level/Floor | Room | Length(ft) | Width(ft) | Descriptions | |
| Room 1 | Main | Living Ro | 14.43 | 11.32 | Hardwood Floor, Overlooks Park |
| Room 2 | Main | Dining Ro | 11.81 | 10.66 | Overlooks Park, W/O To Patio |
| Room 3 | Main | Kitchen | 9.18 | 8.2 | Ceramic Floor, Window |
| Room 4 | Main | Family Ro | 12.14 | 9.81 | Overlooks Park, Window |
| Room 5 | Main | Primary B | 11.32 | 11.32 | Closet, Hardwood Floor |
| Room 6 | Second | Bedroom 2 | 14.1 | 8.86 | Closet, Window |
| Room 7 | Second | Bedroom 3 | 10.5 | 8.86 | Closet, Window |
| Room 8 | Basement | Bedroom 4 | 10.82 | 10.82 | |
| Room 9 | Basement | Recreatio | 10.82 | 10.82 |
| Washroom Type | No. of Pieces | Level |
| Washroom Type 1 | 4 | |
| Washroom Type 2 | 0 | |
| Washroom Type 3 | 0 | |
| Washroom Type 4 | 0 | |
| Washroom Type 5 | 0 |
| Total Area: | 0.00 |
| Property Type: | Detached |
| Style: | 1 1/2 Storey |
| Exterior: | Vinyl Siding |
| Garage Type: | Attached |
| (Parking/)Drive: | Available |
| Drive Parking Spaces: | 2 |
| Park #1 | |
| Parking Type: | Available |
| Park #2 | |
| Parking Type: | Available |
| Pool: | None |
| CAC Included: | N |
| Water Included: | N |
| Cabel TV Included: | N |
| Common Elements Included: | N |
| Heat Included: | N |
| Parking Included: | N |
| Condo Tax Included: | N |
| Building Insurance Included: | N |
| Fireplace/Stove: | Y |
| Heat Type: | Forced Air |
| Central Air Conditioning: | Central Air |
| Central Vac: | N |
| Laundry Level: | Syste |
| Ensuite Laundry: | F |
| Elevator Lift: | False |
| Sewers: | Sewer |
$
%
Years
This calculator is for demonstration purposes only. Always consult a professional
financial advisor before making personal financial decisions.
| Although the information displayed is believed to be accurate, no warranties or representations are made of any kind. |
| CENTURY 21 LANDUNION REALTY INC. |
|
|

Ram Rajendram
Broker
Dir:
(416) 737-7700
Bus:
(416) 733-2666
Fax:
(416) 733-7780
| Book Showing | Email a Friend |
Jump To:
At a Glance:
| Type: | Freehold - Detached |
| Area: | Toronto |
| Municipality: | Toronto C14 |
| Neighbourhood: | Willowdale East |
| Style: | 1 1/2 Storey |
| Tax: | $8,669 |
| Beds: | 3+1 |
| Baths: | 3 |
| Fireplace: | Y |
| Pool: | None |
Locatin Map:
Payment Calculator:

