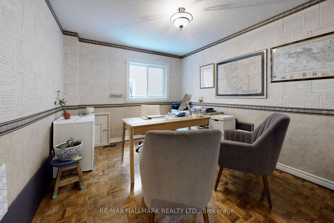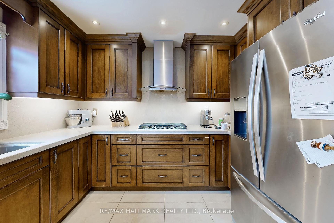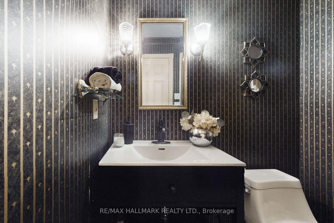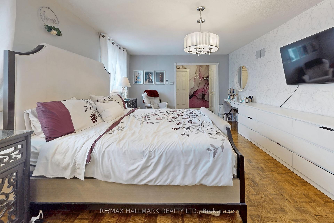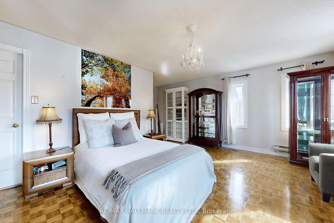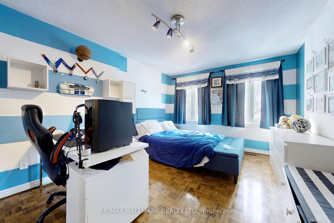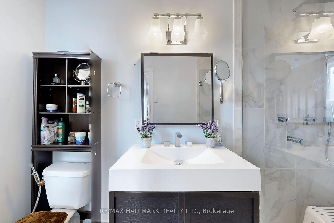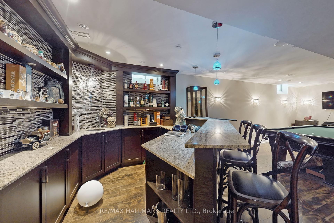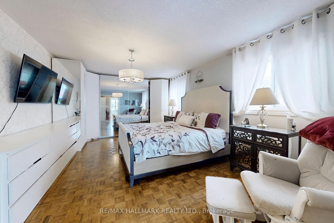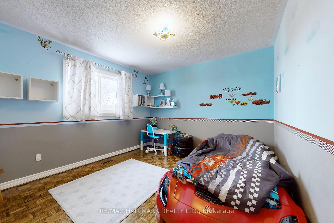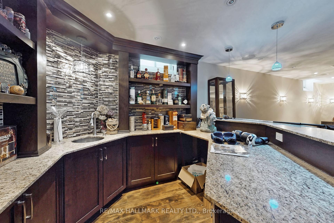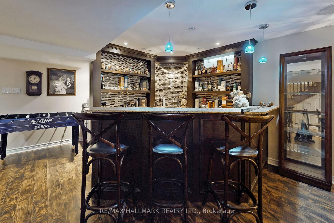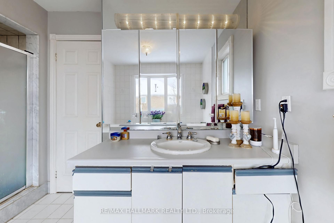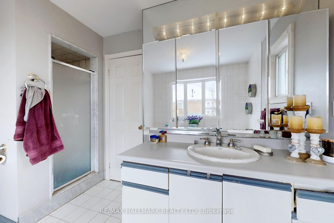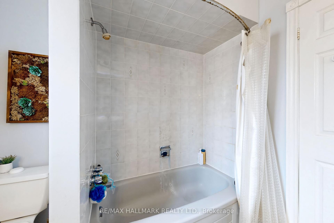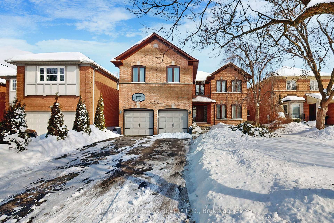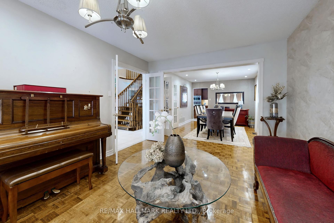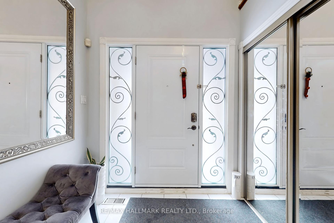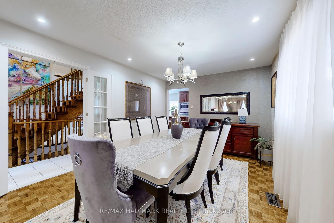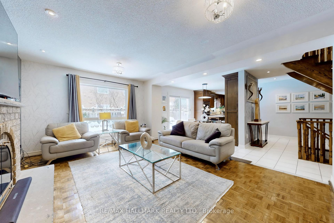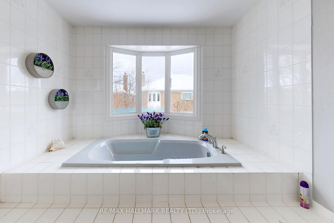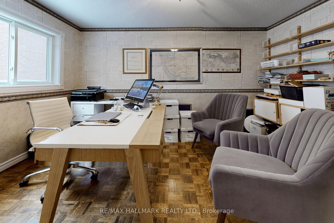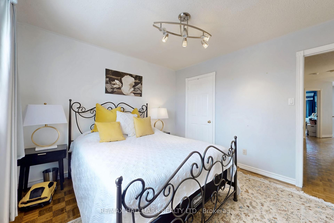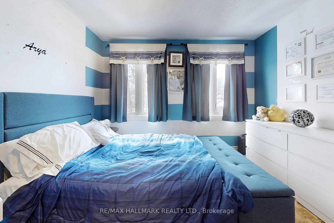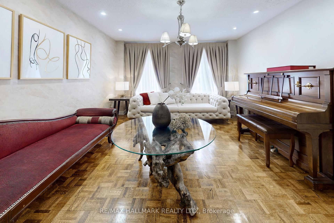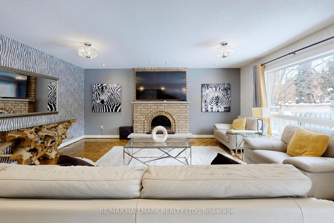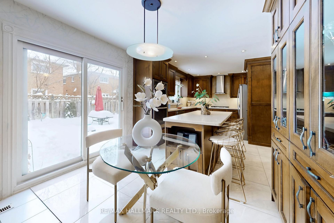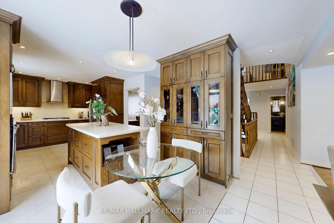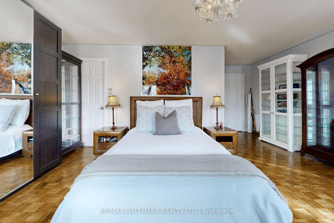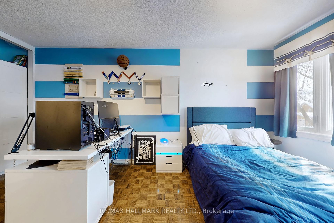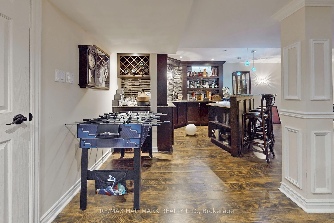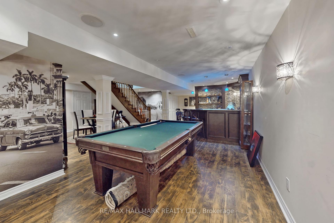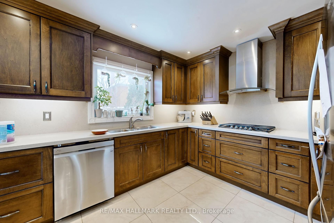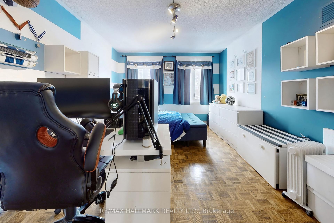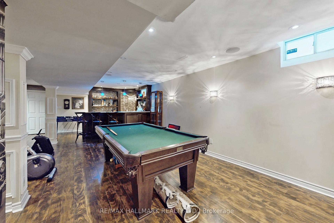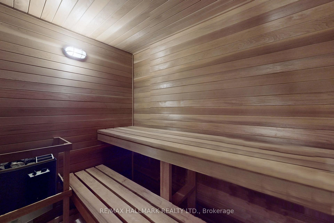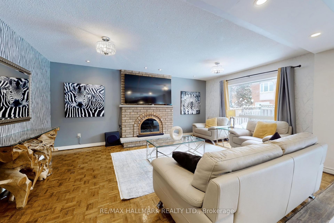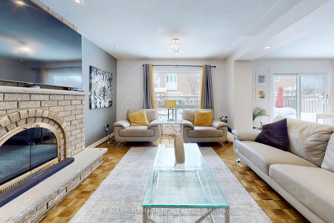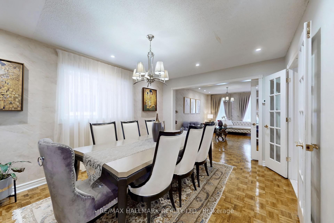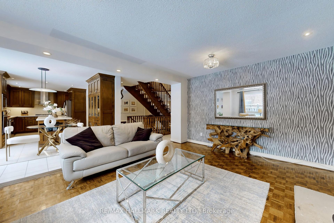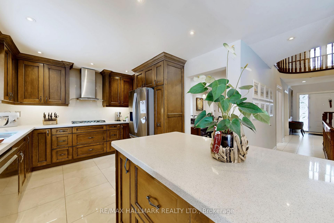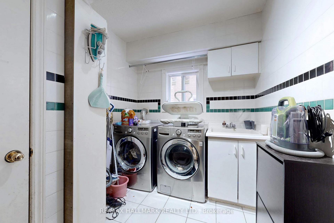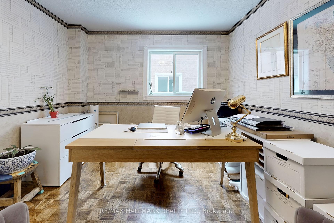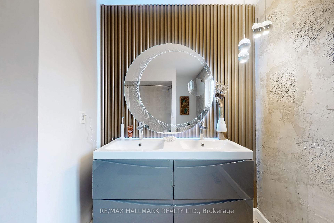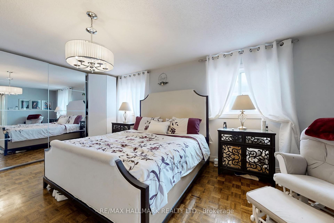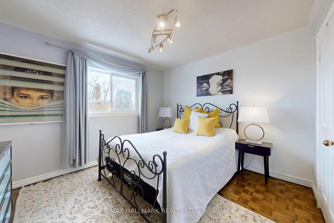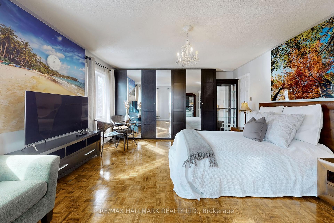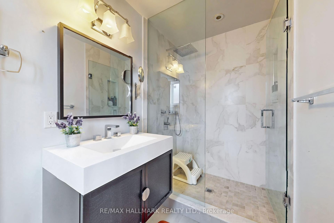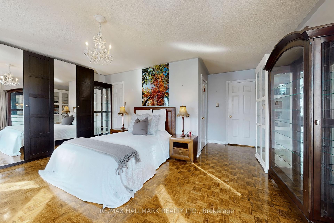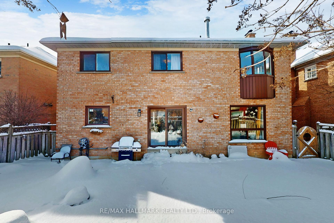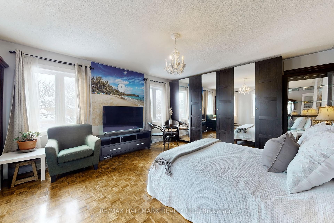Available - For Sale
Listing ID: N11975792
152 Grenadier Cres , Vaughan, L4J 7V6, York
| This elegant detached home in an upscale Thornhill neighborhood exudes luxury & sophistication.As you step inside, you're greeted by a grand Scarlett O'Hara staircase, a stunning focal point that sets the tone for the rest of the home.High ceilings & large windows flood the space with natural light, enhancing the feeling of openness. The Spacious living & dining areas are perfect for entertaining, featuring gleaming hardwood floors, intricate crown moldings, & designer lighting. A gourmet kitchen boasts top-of-the-line appliances, custom cabinetry, & a large centre island, ideal for family gatherings. Upstairs, generously sized bedrooms offer comfort & privacy,with the primary suite featuring a spa-like ensuite & a walk-in closet. The lower level provides additional living space, perfect for a home theatre, gym, or recreation area. Outside, a beautifully landscaped backyard offers a serene retreat with a stone patio & lush greenery.This home is a perfect blend of timeless elegance & modern convenience in one of Thornhill's most prestigious communities. Roof 2012, Windows 2022, Furnace 2023 |
| Price | $1,949,990 |
| Taxes: | $7733.66 |
| Occupancy by: | Owner |
| Address: | 152 Grenadier Cres , Vaughan, L4J 7V6, York |
| Directions/Cross Streets: | Bathurst St & Centre St |
| Rooms: | 10 |
| Bedrooms: | 5 |
| Bedrooms +: | 0 |
| Family Room: | T |
| Basement: | Finished |
| Level/Floor | Room | Length(ft) | Width(ft) | Descriptions | |
| Room 1 | Main | Living Ro | 31 | 11.15 | Parquet, Combined w/Dining |
| Room 2 | Main | Dining Ro | 31 | 11.15 | Parquet, Combined w/Living |
| Room 3 | Main | Kitchen | 23.94 | 10.99 | Ceramic Floor, California Shutters, W/O To Deck |
| Room 4 | Main | Family Ro | 18.01 | 12.46 | Parquet, Brick Fireplace, Pot Lights |
| Room 5 | Main | Office | 12.14 | 10.33 | Parquet |
| Room 6 | Second | Primary B | 20.01 | 12.63 | Walk-In Closet(s), 4 Pc Ensuite, Parquet |
| Room 7 | Second | Bedroom 2 | 12.99 | 10.99 | Parquet |
| Room 8 | Second | Bedroom 3 | 11.81 | 10.82 | Parquet |
| Room 9 | Second | Bedroom 4 | 16.4 | 11.15 | Parquet, 3 Pc Ensuite |
| Room 10 | Second | Bedroom 5 | 12.79 | 10.82 | Parquet |
| Room 11 | Basement | Recreatio | 32.47 | 11.58 | 3 Pc Bath, Sauna, Wet Bar |
| Washroom Type | No. of Pieces | Level |
| Washroom Type 1 | 4 | |
| Washroom Type 2 | 3 | |
| Washroom Type 3 | 2 | |
| Washroom Type 4 | 0 | |
| Washroom Type 5 | 0 |
| Total Area: | 0.00 |
| Property Type: | Detached |
| Style: | 2-Storey |
| Exterior: | Brick |
| Garage Type: | Built-In |
| (Parking/)Drive: | Private |
| Drive Parking Spaces: | 4 |
| Park #1 | |
| Parking Type: | Private |
| Park #2 | |
| Parking Type: | Private |
| Pool: | None |
| Approximatly Square Footage: | 3500-5000 |
| CAC Included: | N |
| Water Included: | N |
| Cabel TV Included: | N |
| Common Elements Included: | N |
| Heat Included: | N |
| Parking Included: | N |
| Condo Tax Included: | N |
| Building Insurance Included: | N |
| Fireplace/Stove: | Y |
| Heat Type: | Forced Air |
| Central Air Conditioning: | Central Air |
| Central Vac: | N |
| Laundry Level: | Syste |
| Ensuite Laundry: | F |
| Sewers: | Sewer |
$
%
Years
This calculator is for demonstration purposes only. Always consult a professional
financial advisor before making personal financial decisions.
| Although the information displayed is believed to be accurate, no warranties or representations are made of any kind. |
| RE/MAX HALLMARK REALTY LTD. |
|
|

Ram Rajendram
Broker
Dir:
(416) 737-7700
Bus:
(416) 733-2666
Fax:
(416) 733-7780
| Virtual Tour | Book Showing | Email a Friend |
Jump To:
At a Glance:
| Type: | Freehold - Detached |
| Area: | York |
| Municipality: | Vaughan |
| Neighbourhood: | Beverley Glen |
| Style: | 2-Storey |
| Tax: | $7,733.66 |
| Beds: | 5 |
| Baths: | 5 |
| Fireplace: | Y |
| Pool: | None |
Locatin Map:
Payment Calculator:

