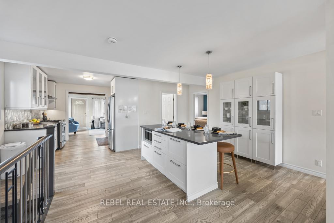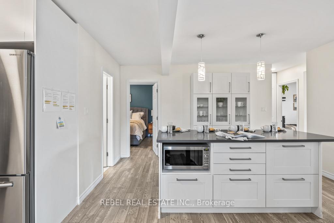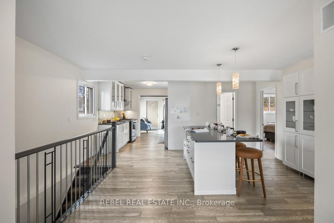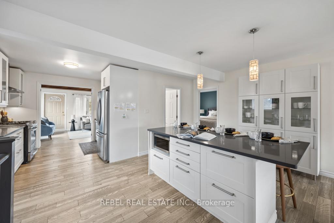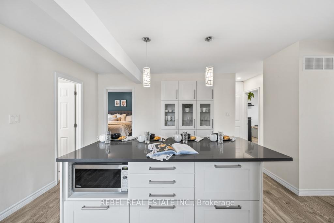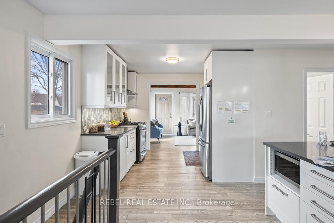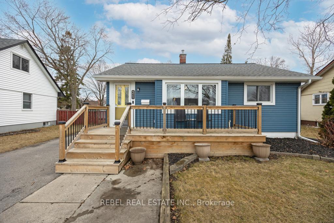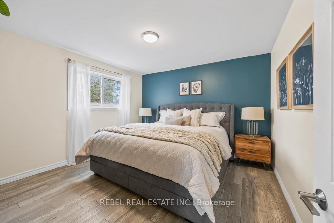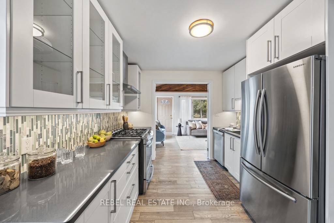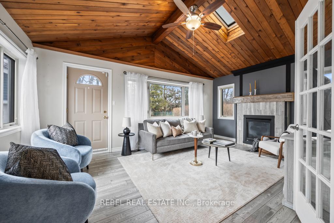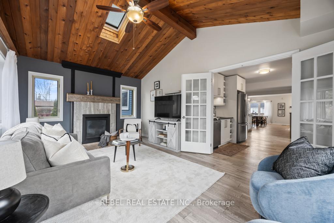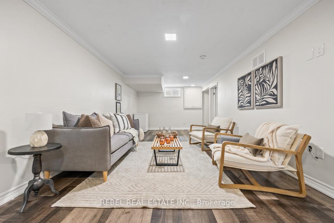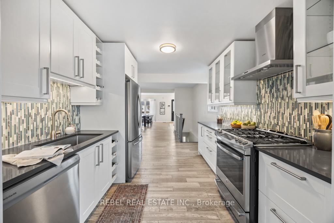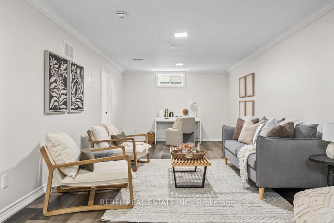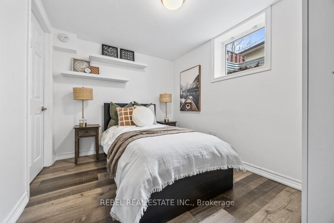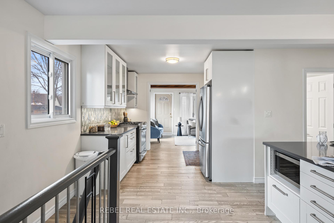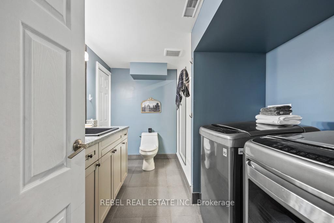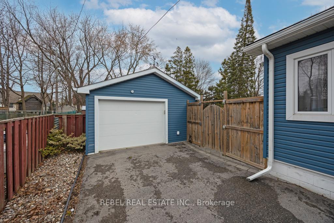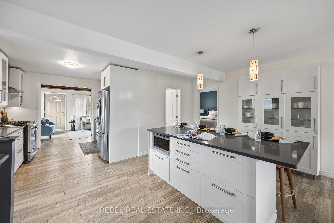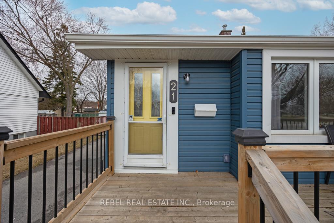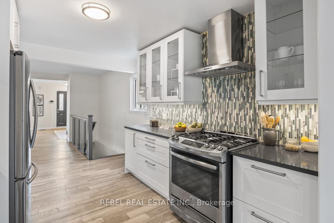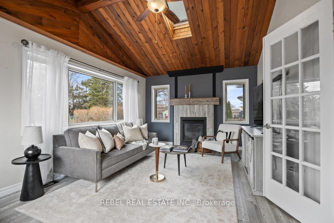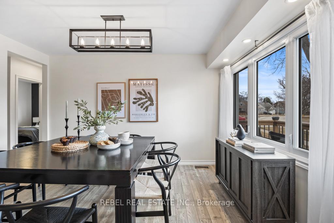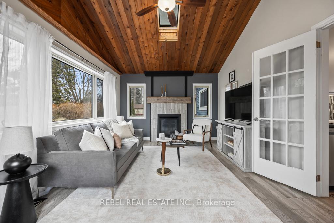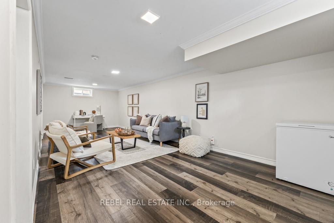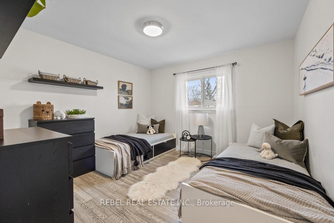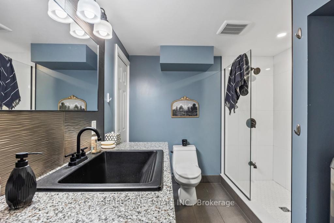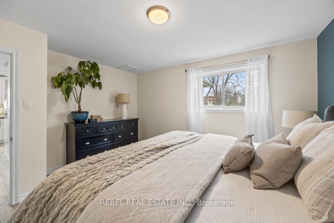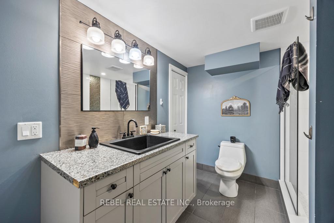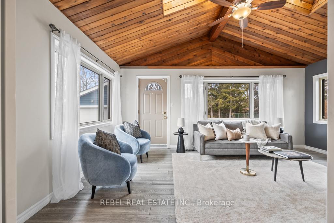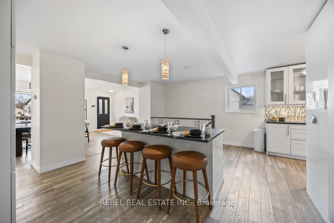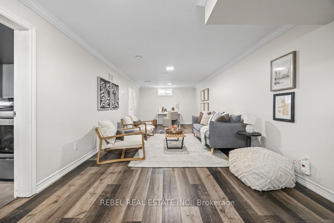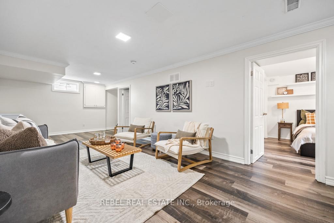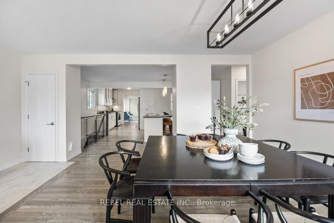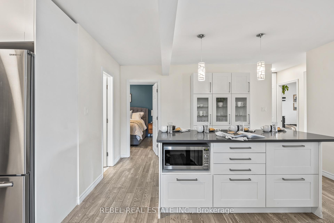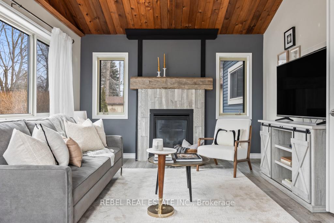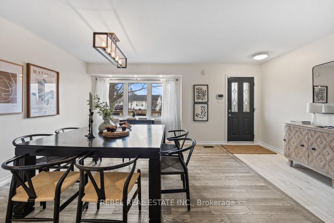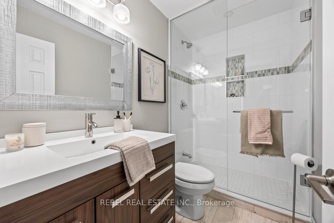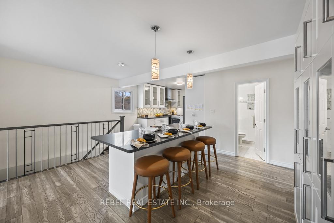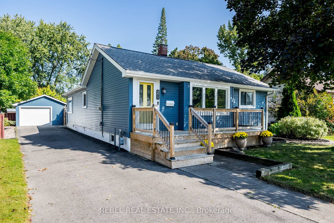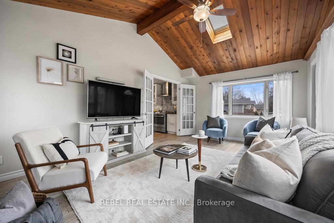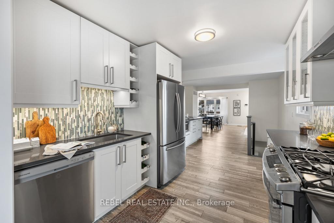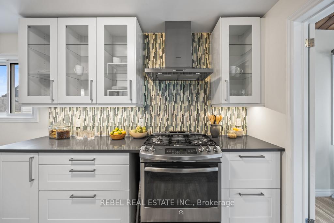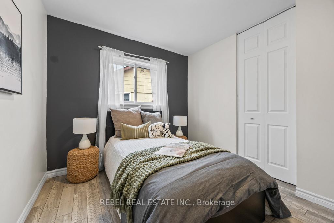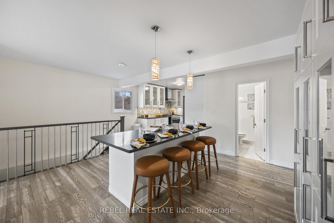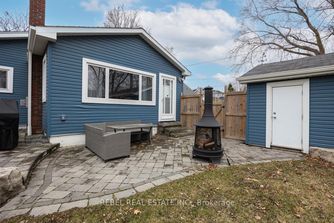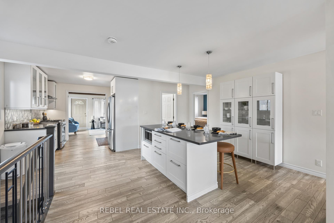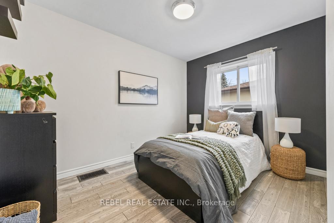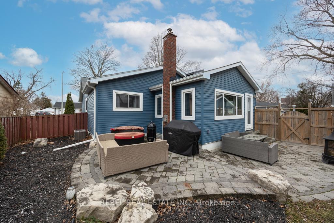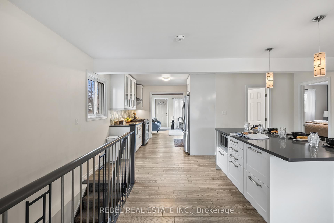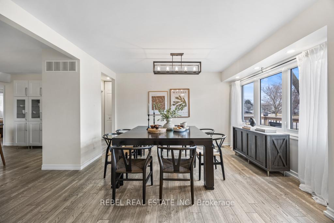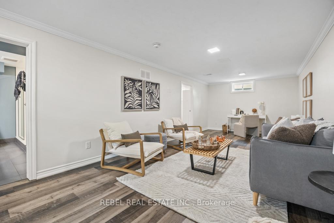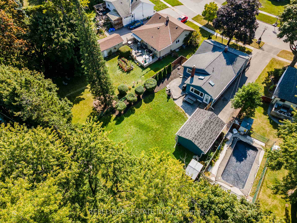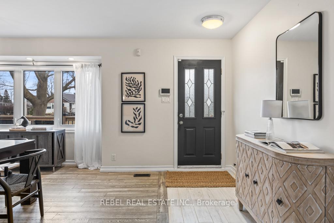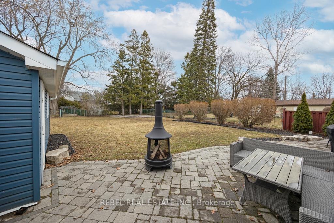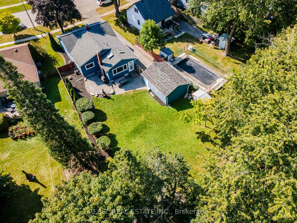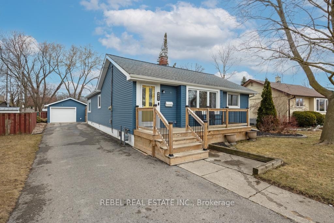Available - For Sale
Listing ID: E12041941
21 Woodhouse Cres , Ajax, L1S 2N5, Durham
| Welcome to 21 Woodhouse Cres, Located In The Sought-After South East Ajax Community. This Beautifully Reimagined And Fully Renovated Bungalow Is The Perfect Place To Call Home. Set On A Generous Lot, This 3+1 Bedroom, 2 Bathroom Home Offers Stylish, Turnkey Living With Thoughtful Upgrades Throughout. Step Inside To An Open-Concept Main Floor Featuring Engineered Hardwood Flooring, A Spacious And Sun-Filled Living Room Overlooked By An Upgraded Kitchen With Stainless Steel Appliances And Plenty Space Perfect For Entertaining Or Family Dinners. The Main Floor Also Boasts Three Well-Appointed Bedrooms, Including A Spacious Primary Retreat And A Modern 4-Piece Bathroom. One Of The Home's Standout Features Is The Inviting Family Room Addition, Complete With Vaulted Ceilings, A Cozy Gas Fireplace, Skylights, And Walk-Out Access To The Large Private Backyard Ideal For Summer Gatherings Or Peaceful Evenings At Home. The Large Detached Garage/Workshop Adds Additional Convenience And Storage. The Fully Finished Basement Offers Even More Space To Enjoy, With An Additional Bedroom, A 4-Piece Bathroom, And A Versatile Recreation Area Perfect For Guests Or A Growing Family. Located Close To Schools, Parks, Shopping, Transit, And All Amenities, This Home Truly Has It All. |
| Price | $799,900 |
| Taxes: | $5677.00 |
| Occupancy by: | Owner |
| Address: | 21 Woodhouse Cres , Ajax, L1S 2N5, Durham |
| Directions/Cross Streets: | Salem/Bayley |
| Rooms: | 7 |
| Rooms +: | 3 |
| Bedrooms: | 3 |
| Bedrooms +: | 1 |
| Family Room: | T |
| Basement: | Finished |
| Level/Floor | Room | Length(ft) | Width(ft) | Descriptions | |
| Room 1 | Main | Primary B | 11.58 | 11.58 | Hardwood Floor, Closet |
| Room 2 | Main | Bedroom 2 | 11.58 | 11.58 | Hardwood Floor, Closet |
| Room 3 | Main | Bedroom 3 | 12 | 11.58 | Hardwood Floor, Closet |
| Room 4 | Main | Living Ro | 18.01 | 11.81 | Hardwood Floor |
| Room 5 | Main | Dining Ro | 12.5 | 12.79 | Hardwood Floor |
| Room 6 | Main | Breakfast | 13.48 | 14.07 | Concrete Floor |
| Room 7 | Main | Kitchen | 9.61 | 9.71 | B/I Dishwasher, B/I Oven, B/I Range |
| Room 8 | Main | Family Ro | 18.01 | 11.91 | Fireplace, Skylight, Vaulted Ceiling(s) |
| Room 9 | Main | Bathroom | 8.43 | 4.99 | 4 Pc Bath |
| Room 10 | Lower | Bedroom 4 | 10.79 | 8.1 | Above Grade Window |
| Room 11 | Lower | Recreatio | 27.81 | 10.79 | B/I Bar, Broadloom, Above Grade Window |
| Washroom Type | No. of Pieces | Level |
| Washroom Type 1 | 4 | Main |
| Washroom Type 2 | 4 | Basement |
| Washroom Type 3 | 0 | |
| Washroom Type 4 | 0 | |
| Washroom Type 5 | 0 |
| Total Area: | 0.00 |
| Approximatly Age: | 51-99 |
| Property Type: | Detached |
| Style: | Bungalow |
| Exterior: | Aluminum Siding |
| Garage Type: | Detached |
| (Parking/)Drive: | Private |
| Drive Parking Spaces: | 4 |
| Park #1 | |
| Parking Type: | Private |
| Park #2 | |
| Parking Type: | Private |
| Pool: | None |
| Approximatly Age: | 51-99 |
| CAC Included: | N |
| Water Included: | N |
| Cabel TV Included: | N |
| Common Elements Included: | N |
| Heat Included: | N |
| Parking Included: | N |
| Condo Tax Included: | N |
| Building Insurance Included: | N |
| Fireplace/Stove: | Y |
| Heat Type: | Forced Air |
| Central Air Conditioning: | Central Air |
| Central Vac: | N |
| Laundry Level: | Syste |
| Ensuite Laundry: | F |
| Sewers: | Sewer |
$
%
Years
This calculator is for demonstration purposes only. Always consult a professional
financial advisor before making personal financial decisions.
| Although the information displayed is believed to be accurate, no warranties or representations are made of any kind. |
| REBEL REAL ESTATE INC. |
|
|

Ram Rajendram
Broker
Dir:
(416) 737-7700
Bus:
(416) 733-2666
Fax:
(416) 733-7780
| Virtual Tour | Book Showing | Email a Friend |
Jump To:
At a Glance:
| Type: | Freehold - Detached |
| Area: | Durham |
| Municipality: | Ajax |
| Neighbourhood: | South East |
| Style: | Bungalow |
| Approximate Age: | 51-99 |
| Tax: | $5,677 |
| Beds: | 3+1 |
| Baths: | 2 |
| Fireplace: | Y |
| Pool: | None |
Locatin Map:
Payment Calculator:

