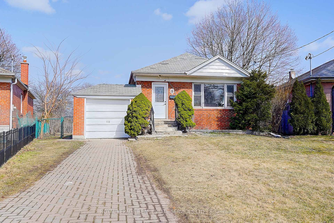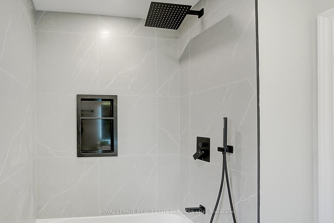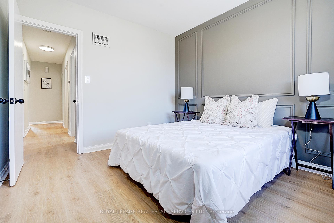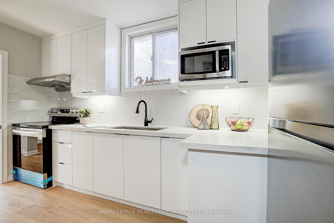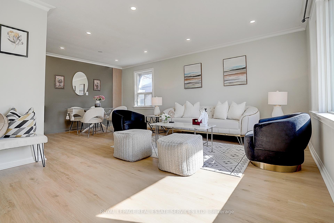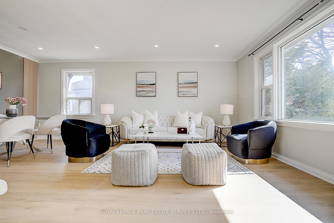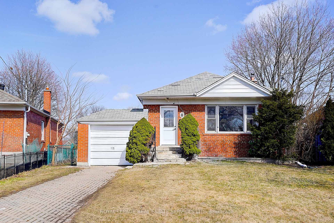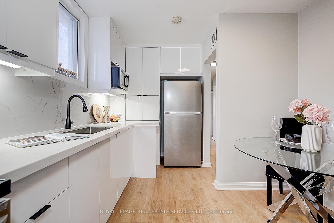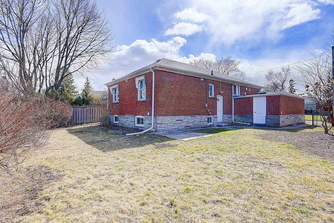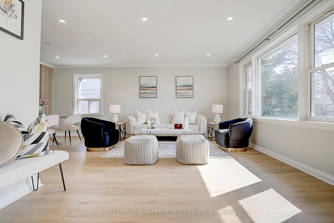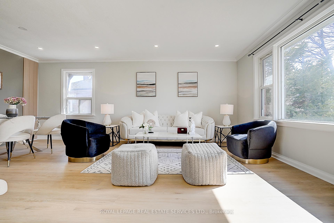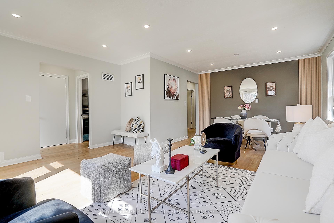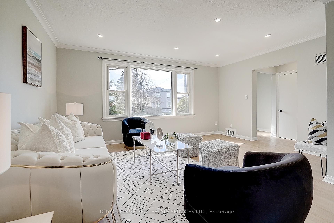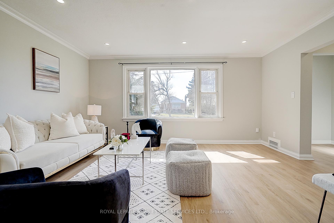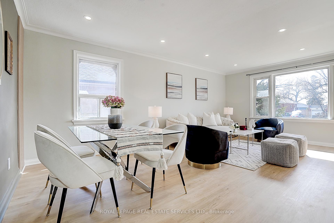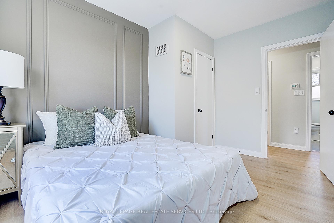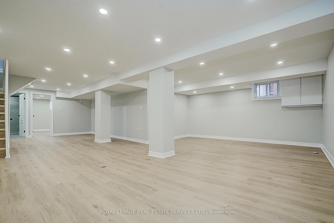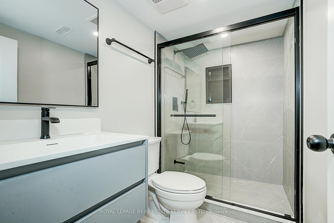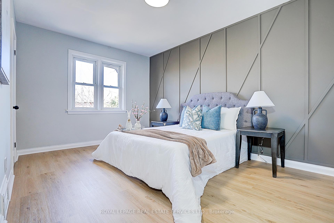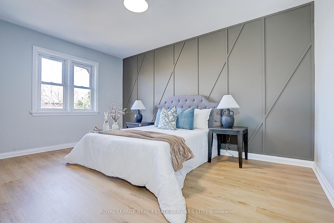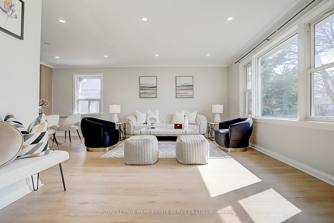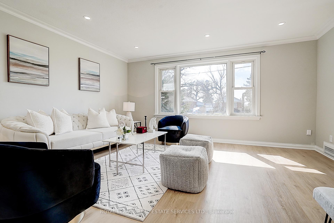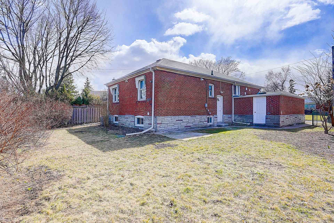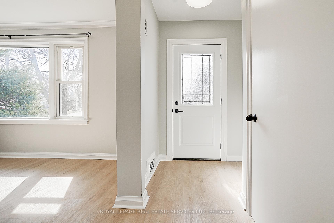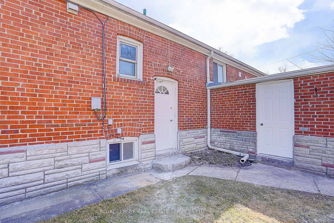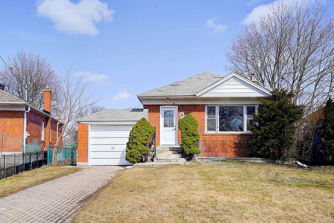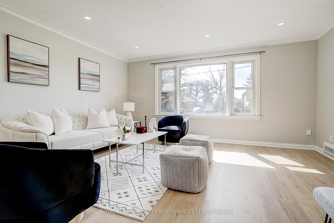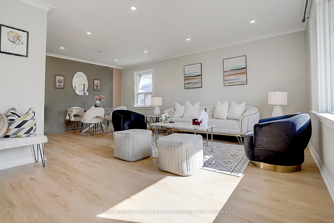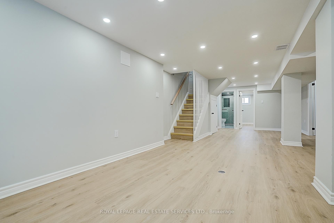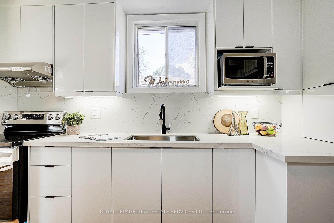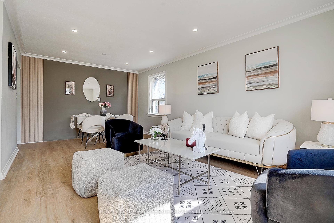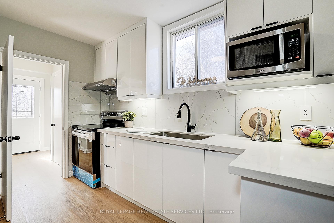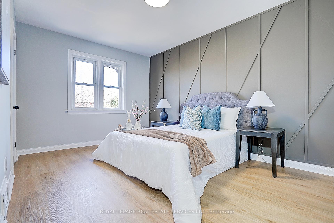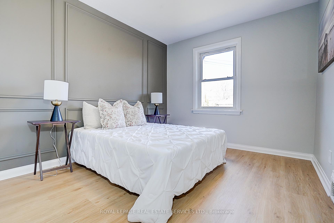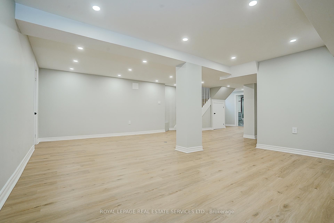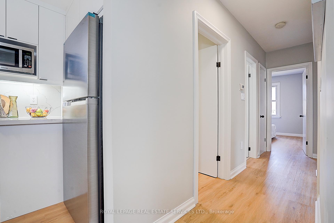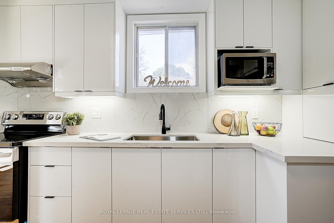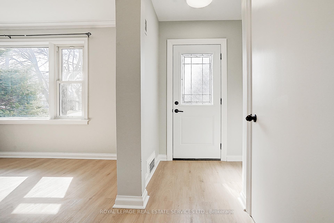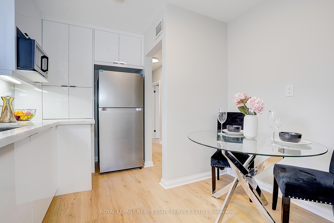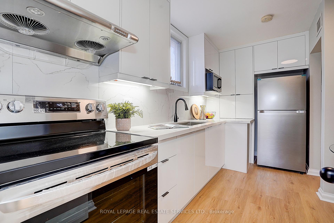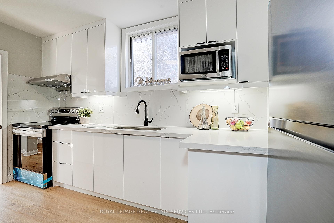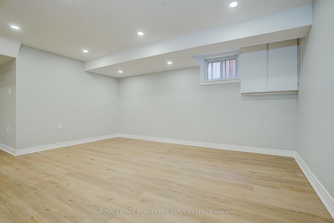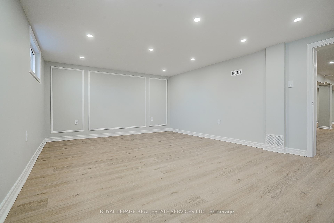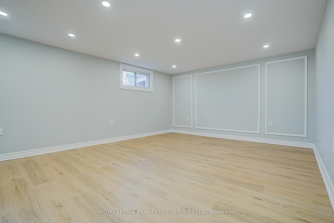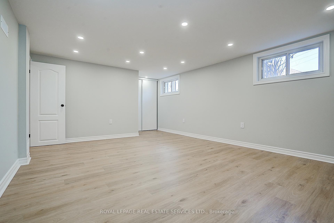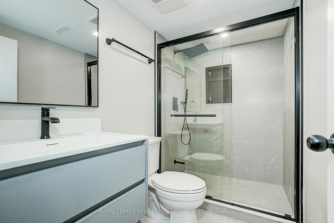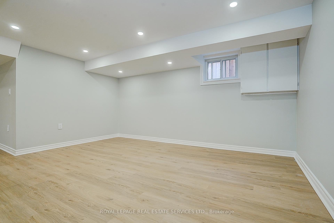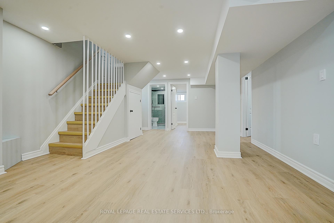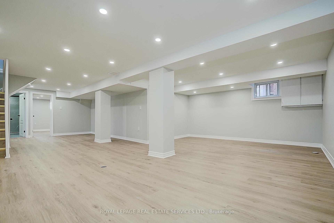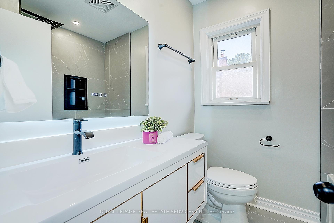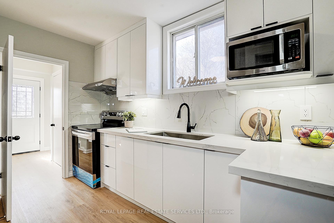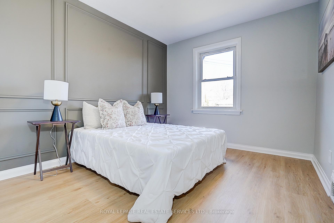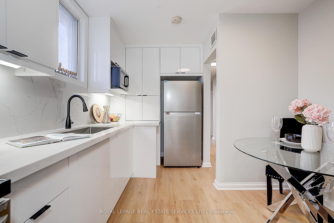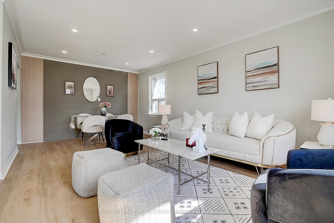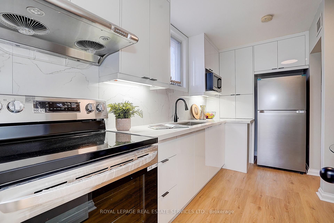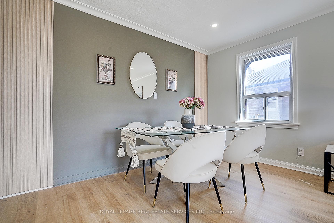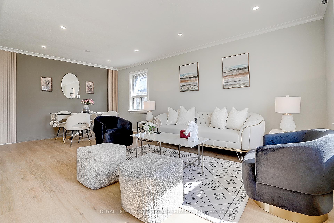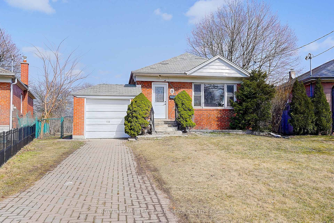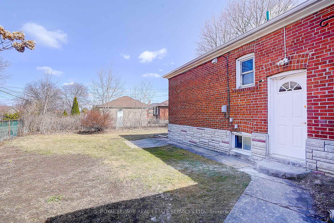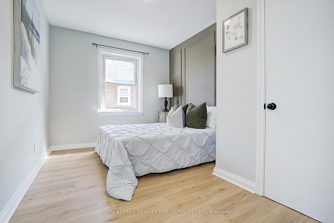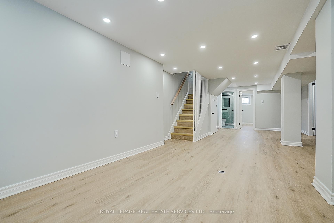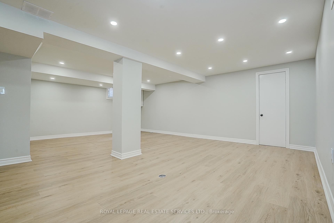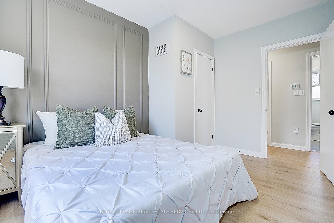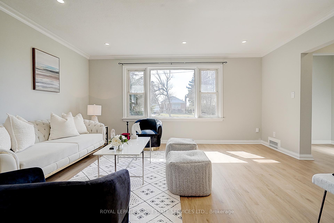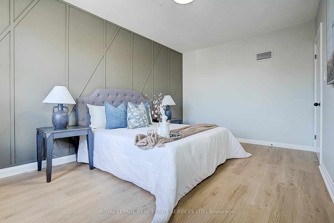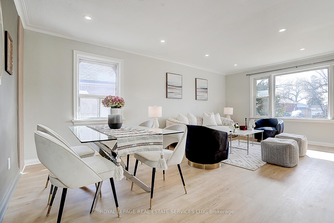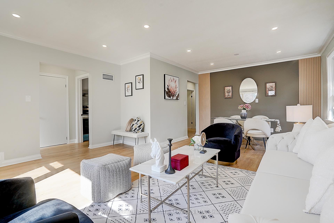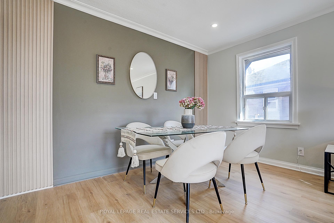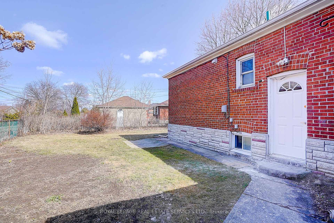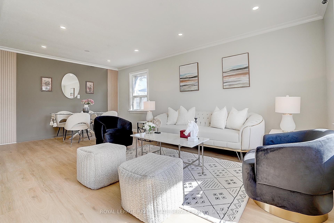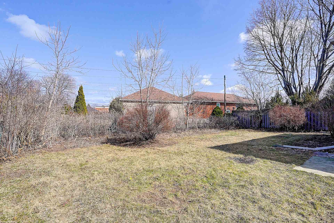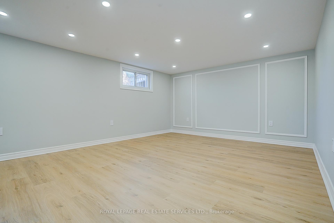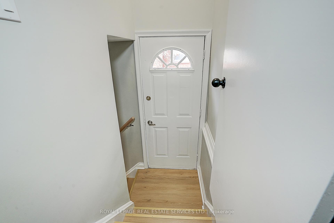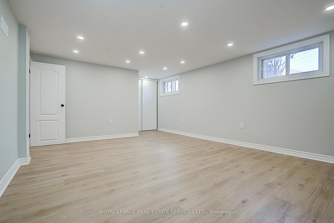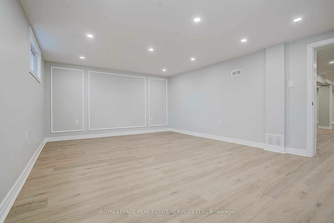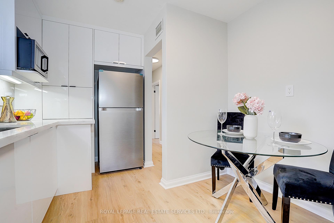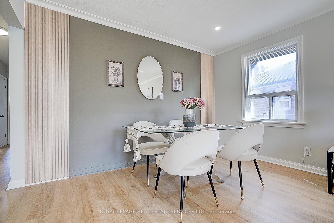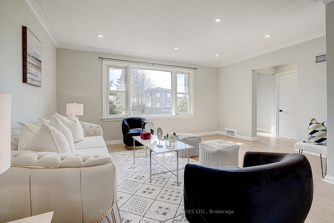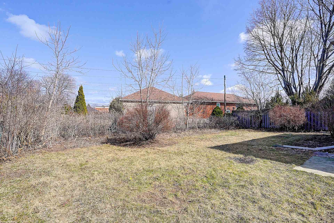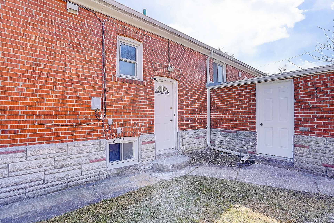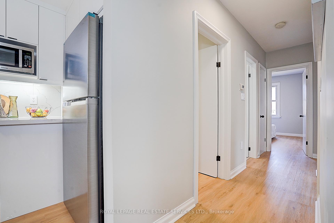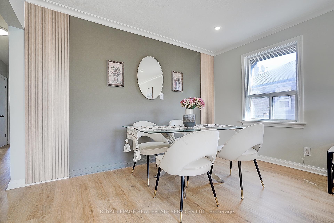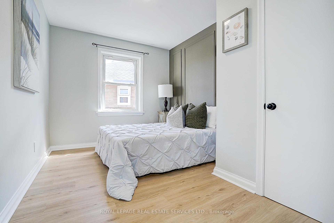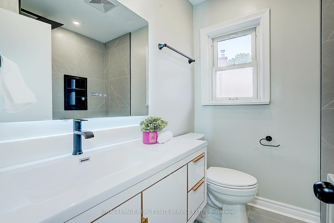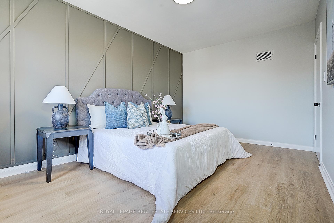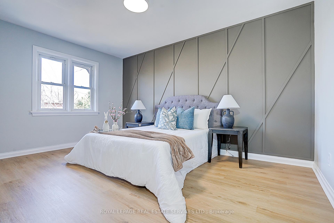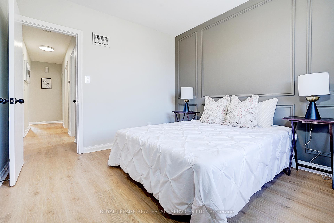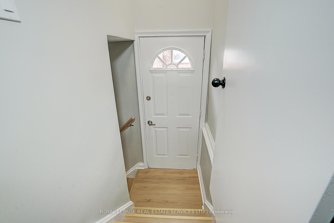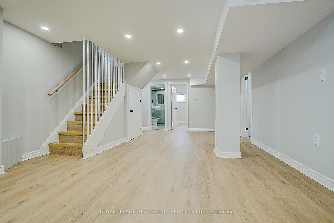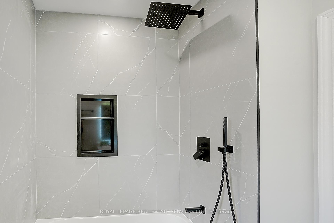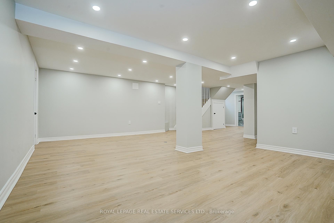Available - For Sale
Listing ID: E12044408
8 Bellvare Cres , Toronto, M1R 2M9, Toronto
| Beautifully renovated Bungalow with Garage in the Heart of Wexford-Maryvale!This stunning detached home offers a spacious and thoughtfully designed layout, featuring a modernized kitchen with sleek stainless-steel appliances. The upper level boasts three generously sized bedrooms, each enhanced with stylish wood panel accent walls, and a chic 4-piece bathroom. A separate entrance leads to the fully finished lower level, which includes a versatile fourth bedroom, a modern three-piece bathroom, and a spacious living areaperfect for relaxation or entertaining.Step outside to a large backyard, ideal for outdoor enjoyment. Located in an unbeatable neighborhood, this home is just steps from Victoria Park & Lawrence, with easy access to TTC, Downtown, DVP, 401, shops, schools, and parks.Move-in ready and packed with upgradesthis home is a must-see for first-time buyers or downsizers! |
| Price | $999,000 |
| Taxes: | $4320.00 |
| Occupancy by: | Vacant |
| Address: | 8 Bellvare Cres , Toronto, M1R 2M9, Toronto |
| Directions/Cross Streets: | Victoria Park/Lawrence |
| Rooms: | 6 |
| Rooms +: | 1 |
| Bedrooms: | 3 |
| Bedrooms +: | 1 |
| Family Room: | F |
| Basement: | Finished, Separate Ent |
| Level/Floor | Room | Length(ft) | Width(ft) | Descriptions | |
| Room 1 | Main | Living Ro | 20.01 | 16.01 | Combined w/Dining, Picture Window, Open Concept |
| Room 2 | Main | Dining Ro | 20.01 | 16.01 | Combined w/Living, Window, Open Concept |
| Room 3 | Main | Kitchen | 13.74 | 9.68 | Window, Eat-in Kitchen, Hardwood Floor |
| Room 4 | Main | Primary B | 14.5 | 10.33 | Closet, Window |
| Room 5 | Main | Bedroom 2 | 10.66 | 9.64 | Closet, Window |
| Room 6 | Main | Bedroom 3 | 12.33 | 9.02 | Closet, Window |
| Room 7 | Lower | Recreatio | 29.98 | 20.99 | Open Concept |
| Room 8 | Lower | Bedroom 4 | 16.99 | 12.99 | Laminate, Large Window, Closet |
| Washroom Type | No. of Pieces | Level |
| Washroom Type 1 | 4 | Main |
| Washroom Type 2 | 3 | Lower |
| Washroom Type 3 | 0 | |
| Washroom Type 4 | 0 | |
| Washroom Type 5 | 0 |
| Total Area: | 0.00 |
| Property Type: | Detached |
| Style: | Bungalow |
| Exterior: | Brick |
| Garage Type: | Attached |
| (Parking/)Drive: | Private |
| Drive Parking Spaces: | 2 |
| Park #1 | |
| Parking Type: | Private |
| Park #2 | |
| Parking Type: | Private |
| Pool: | None |
| Approximatly Square Footage: | 1100-1500 |
| Property Features: | Library, Park |
| CAC Included: | N |
| Water Included: | N |
| Cabel TV Included: | N |
| Common Elements Included: | N |
| Heat Included: | N |
| Parking Included: | N |
| Condo Tax Included: | N |
| Building Insurance Included: | N |
| Fireplace/Stove: | N |
| Heat Type: | Forced Air |
| Central Air Conditioning: | Central Air |
| Central Vac: | N |
| Laundry Level: | Syste |
| Ensuite Laundry: | F |
| Sewers: | Sewer |
$
%
Years
This calculator is for demonstration purposes only. Always consult a professional
financial advisor before making personal financial decisions.
| Although the information displayed is believed to be accurate, no warranties or representations are made of any kind. |
| ROYAL LEPAGE REAL ESTATE SERVICES LTD. |
|
|

Ram Rajendram
Broker
Dir:
(416) 737-7700
Bus:
(416) 733-2666
Fax:
(416) 733-7780
| Book Showing | Email a Friend |
Jump To:
At a Glance:
| Type: | Freehold - Detached |
| Area: | Toronto |
| Municipality: | Toronto E04 |
| Neighbourhood: | Wexford-Maryvale |
| Style: | Bungalow |
| Tax: | $4,320 |
| Beds: | 3+1 |
| Baths: | 2 |
| Fireplace: | N |
| Pool: | None |
Locatin Map:
Payment Calculator:

