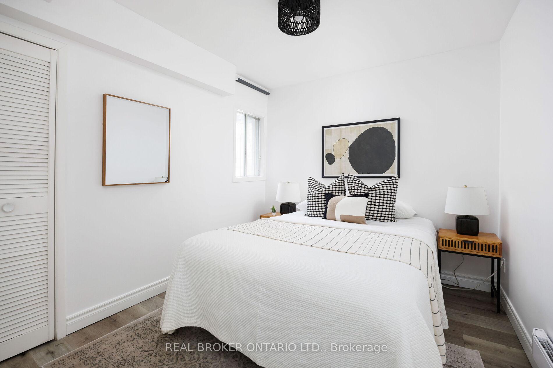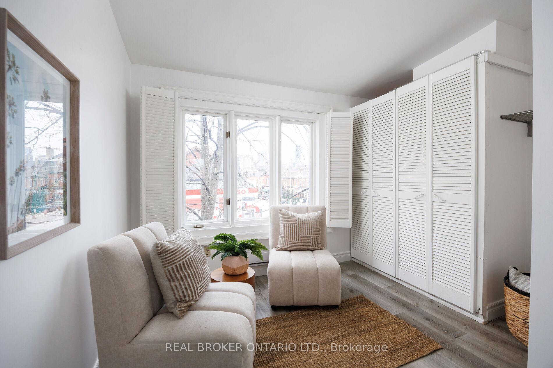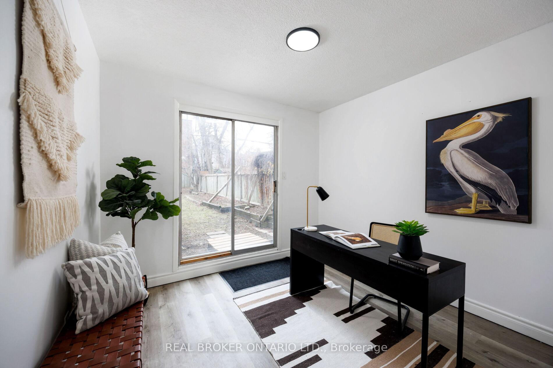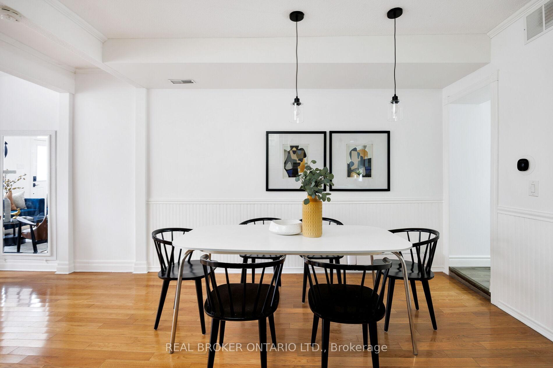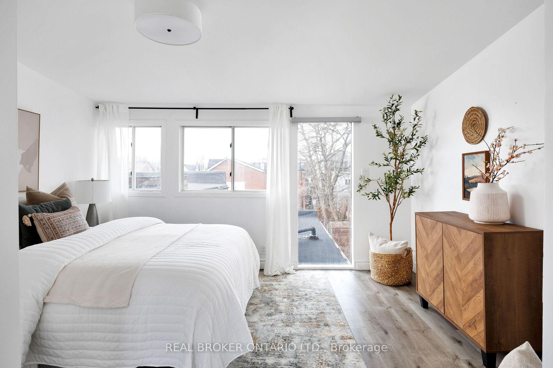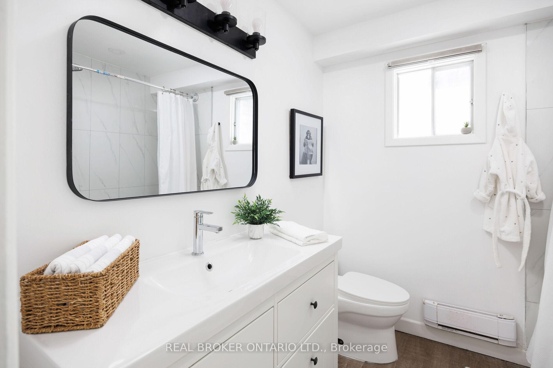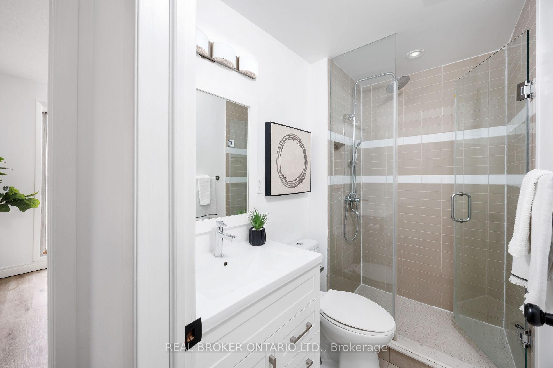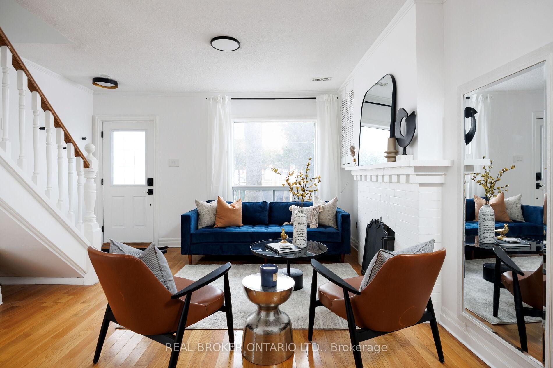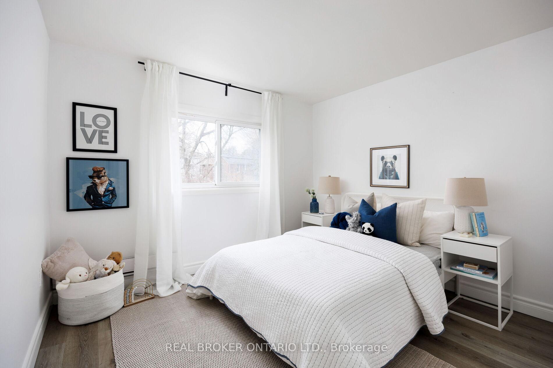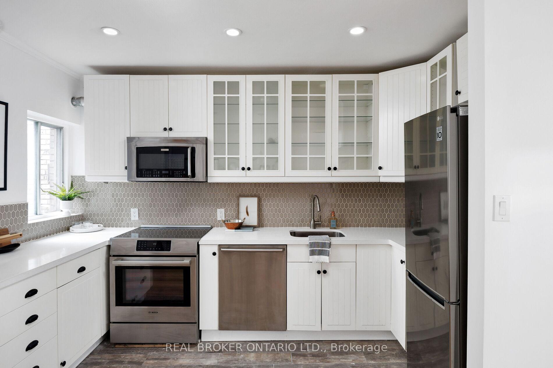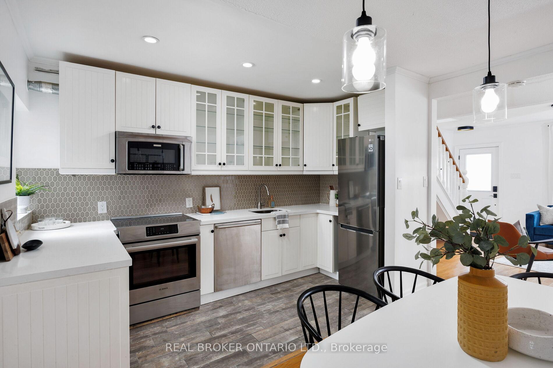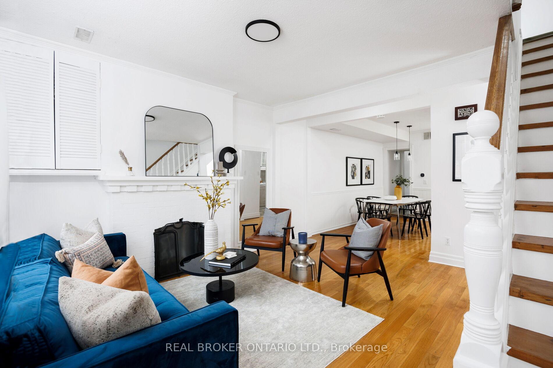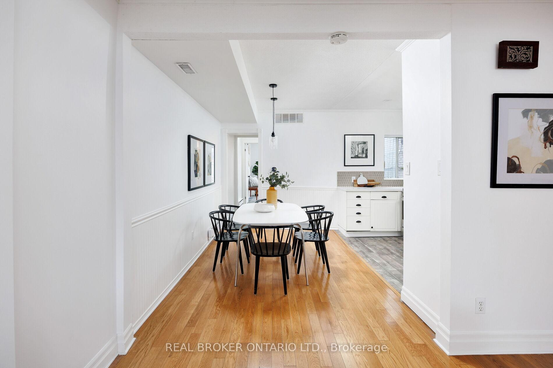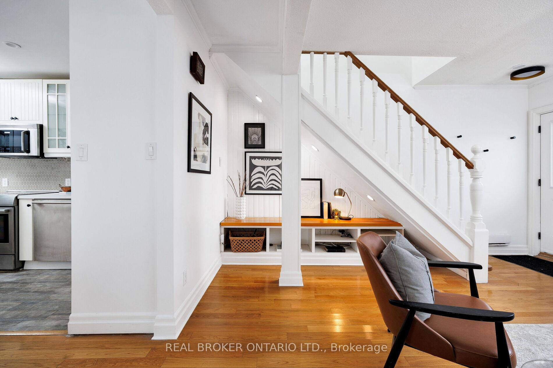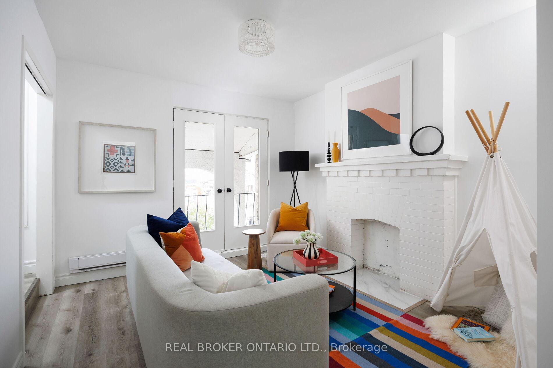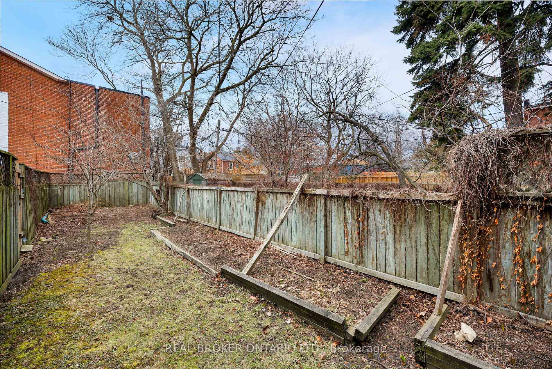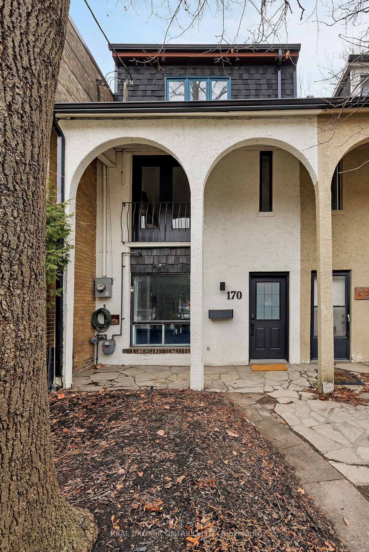Available - For Sale
Listing ID: C12044591
170 Major Stre , Toronto, M5S 2L3, Toronto
| Majorly Crushing on Major! Welcome to 170 Major Street, a beautifully updated five-bedroom, three-bathroom semi-detached home in the highly sought-after Harbord Village community. This stunning property seamlessly blends modern updates with historic charm, offering the perfect space for comfortable city living. Step inside to a bright and inviting open-concept living, dining, and kitchen area, ideal for both everyday living and entertaining. Freshly painted throughout, the home features brand-new kitchen upgrades, including a stylish backsplash and countertops, along with new light fixtures and vanities that add a modern touch. Outside, the deep backyard provides a private retreat, perfect for morning coffee, summer barbecues, or quiet relaxation. The roof was completed in 2019, ensuring peace of mind for years to come. Nestled in the vibrant Harbord Village, this home is steps from the University of Toronto and within walking distance of Kensington Market, beautiful parks, top-rated restaurants, and the downtown core. With a Walk Score of 96 and a perfect Transit Score of 100, everything you need is right at your doorstep. This is your chance to own a move-in-ready home to add your own personal touches too in one of Torontos most desirable and dynamic neighbourhoods. |
| Price | $1,089,000 |
| Taxes: | $6444.75 |
| Assessment Year: | 2024 |
| Occupancy by: | Vacant |
| Address: | 170 Major Stre , Toronto, M5S 2L3, Toronto |
| Directions/Cross Streets: | Spadina and Harbord |
| Rooms: | 8 |
| Bedrooms: | 5 |
| Bedrooms +: | 1 |
| Family Room: | T |
| Basement: | None |
| Level/Floor | Room | Length(ft) | Width(ft) | Descriptions | |
| Room 1 | Main | Living Ro | 14.99 | 14.24 | Hardwood Floor, Fireplace, Large Window |
| Room 2 | Main | Dining Ro | 12.99 | 8.23 | Hardwood Floor, Open Concept |
| Room 3 | Main | Kitchen | 12.99 | 6 | Stainless Steel Appl, Pot Lights, Window |
| Room 4 | Main | Bedroom | 10.5 | 10.5 | W/O To Yard |
| Room 5 | Second | Primary B | 14.83 | 10.59 | Fireplace, Juliette Balcony |
| Room 6 | Second | Bedroom 2 | 10.5 | 10 | Closet, Window |
| Room 7 | Second | Bedroom 3 | 10.43 | 8.99 | Closet, Window |
| Room 8 | Third | Bedroom 4 | 14.01 | 10.33 | |
| Room 9 | Third | Family Ro | 8.59 | 8 |
| Washroom Type | No. of Pieces | Level |
| Washroom Type 1 | 3 | Main |
| Washroom Type 2 | 4 | Second |
| Washroom Type 3 | 3 | Third |
| Washroom Type 4 | 0 | |
| Washroom Type 5 | 0 |
| Total Area: | 0.00 |
| Property Type: | Semi-Detached |
| Style: | 3-Storey |
| Exterior: | Brick, Stucco (Plaster) |
| Garage Type: | None |
| (Parking/)Drive: | None |
| Drive Parking Spaces: | 0 |
| Park #1 | |
| Parking Type: | None |
| Park #2 | |
| Parking Type: | None |
| Pool: | None |
| Property Features: | Public Trans, Park |
| CAC Included: | N |
| Water Included: | N |
| Cabel TV Included: | N |
| Common Elements Included: | N |
| Heat Included: | N |
| Parking Included: | N |
| Condo Tax Included: | N |
| Building Insurance Included: | N |
| Fireplace/Stove: | Y |
| Heat Type: | Forced Air |
| Central Air Conditioning: | Central Air |
| Central Vac: | N |
| Laundry Level: | Syste |
| Ensuite Laundry: | F |
| Sewers: | Sewer |
$
%
Years
This calculator is for demonstration purposes only. Always consult a professional
financial advisor before making personal financial decisions.
| Although the information displayed is believed to be accurate, no warranties or representations are made of any kind. |
| REAL BROKER ONTARIO LTD. |
|
|

Ram Rajendram
Broker
Dir:
(416) 737-7700
Bus:
(416) 733-2666
Fax:
(416) 733-7780
| Virtual Tour | Book Showing | Email a Friend |
Jump To:
At a Glance:
| Type: | Freehold - Semi-Detached |
| Area: | Toronto |
| Municipality: | Toronto C01 |
| Neighbourhood: | University |
| Style: | 3-Storey |
| Tax: | $6,444.75 |
| Beds: | 5+1 |
| Baths: | 3 |
| Fireplace: | Y |
| Pool: | None |
Locatin Map:
Payment Calculator:

