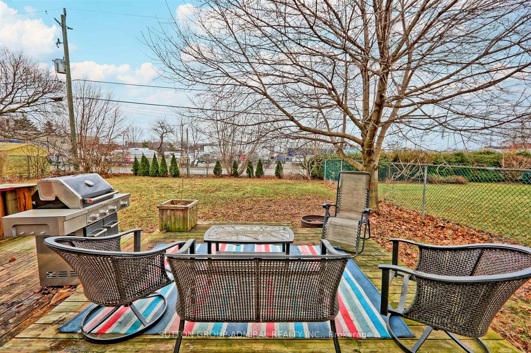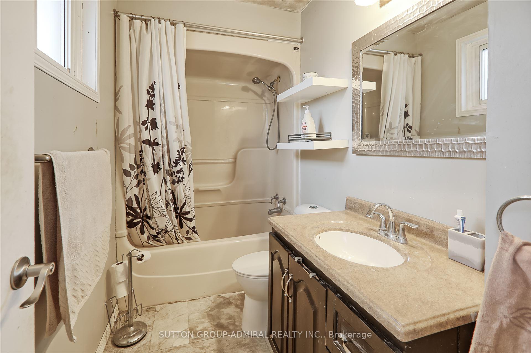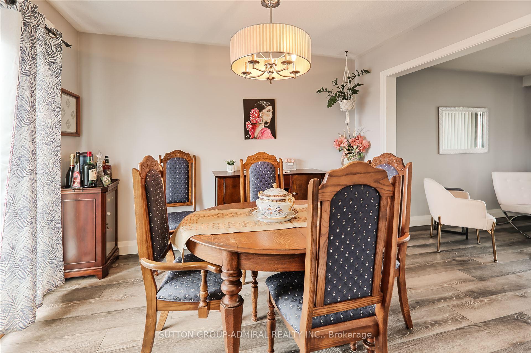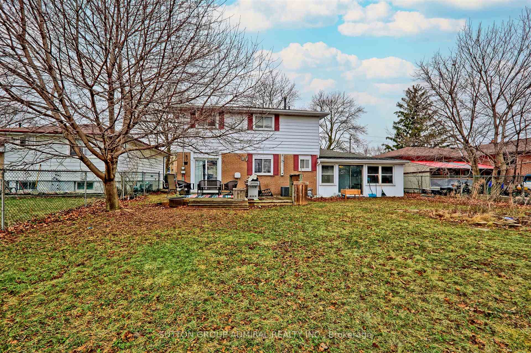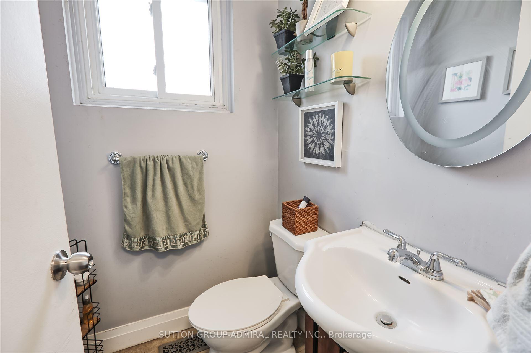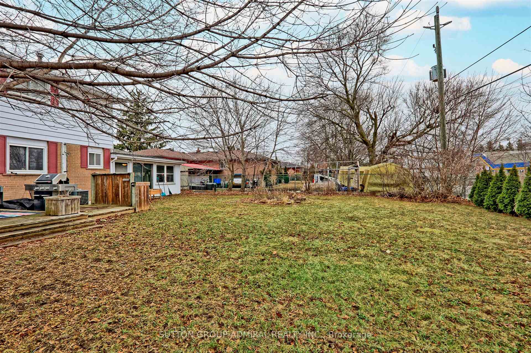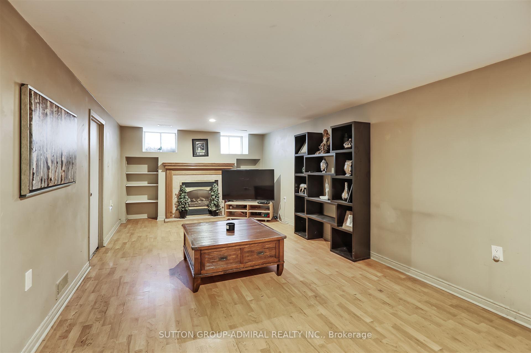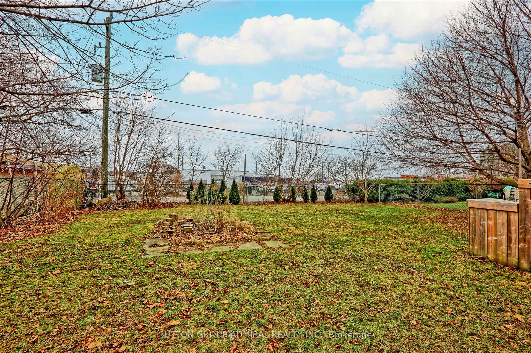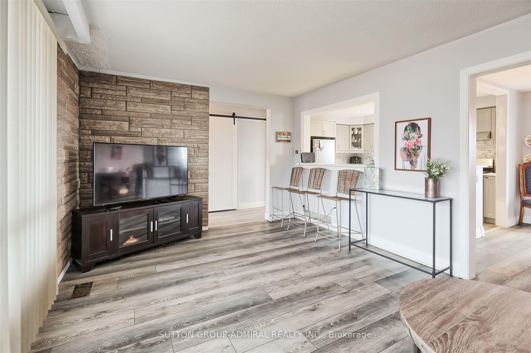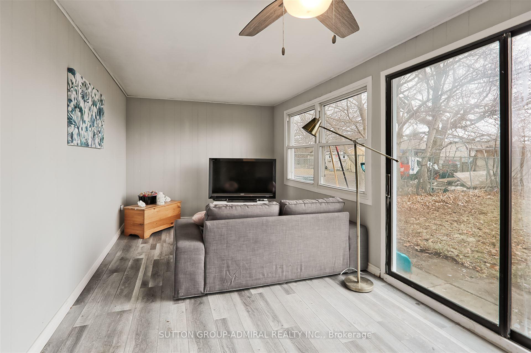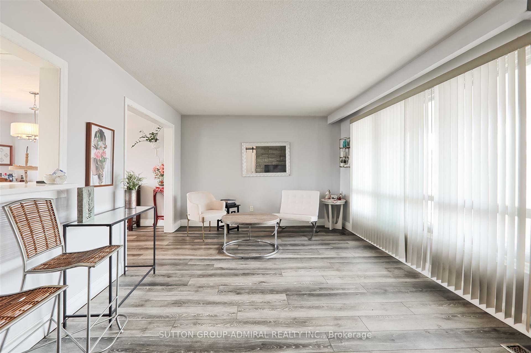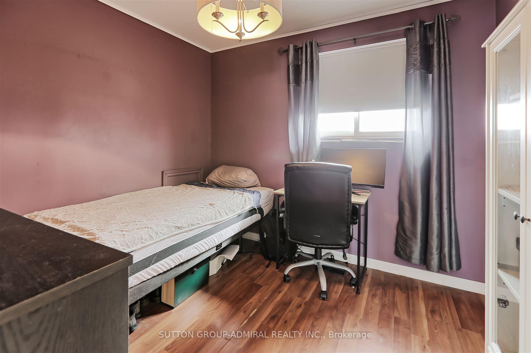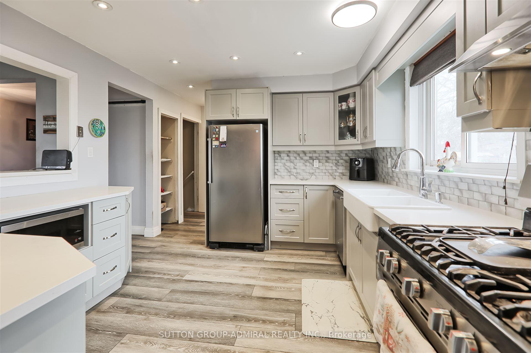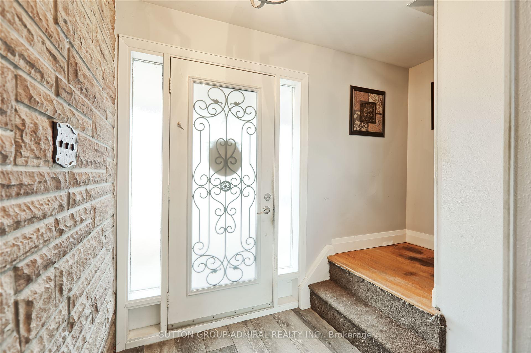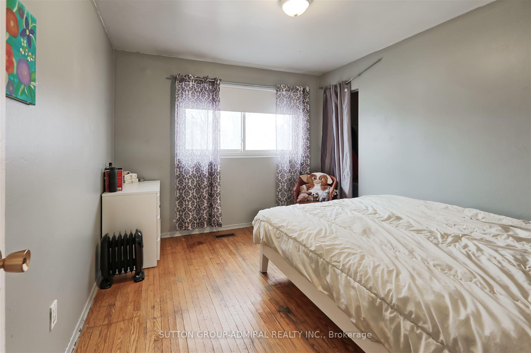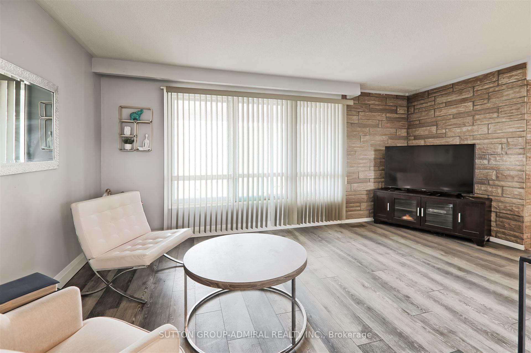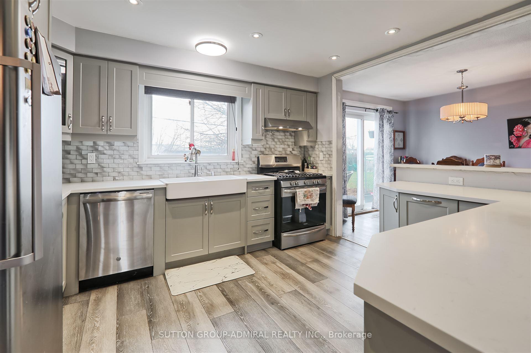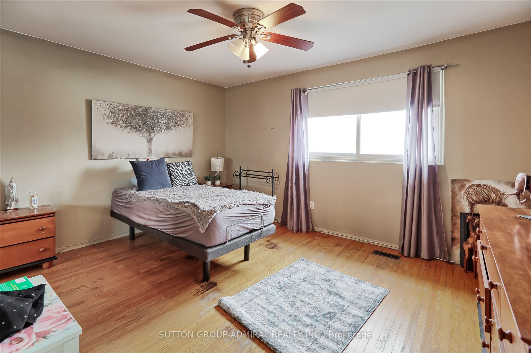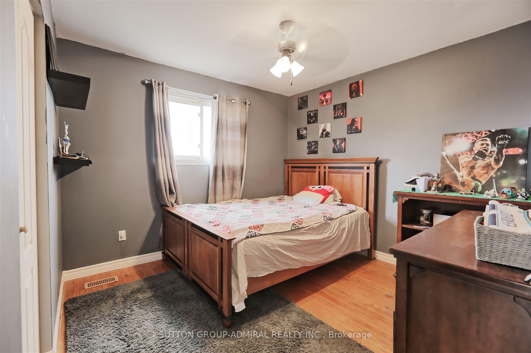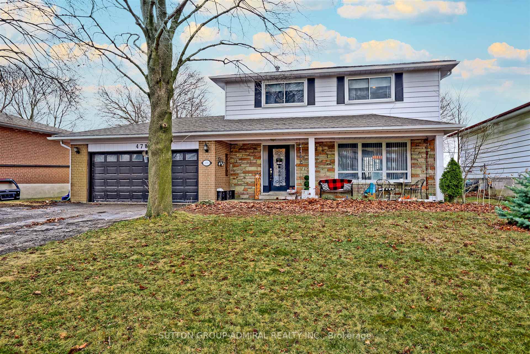Available - For Sale
Listing ID: N12044429
478 Rupert Aven , Whitchurch-Stouffville, L4A 1T1, York
| Location! Location!! Location!!! Opportunity Knocks On This 4 Bedroom, 2 Car Garage, Spacious Family Home On a Huge 60 x 124 Ft Lot In The Heart Of Stouffville! Incredible Value Presents Itself On High Demand Rupert Ave, Nestled Amongst Many Custom Homes! Bright, Open Concept, Functional & Practical Floorplan! This Is A Prime Opportunity For First Time Buyers, Savvy Investors Or Contractors/Builders Alike. Add Your Personal Touch, Renovate To Suit, Or Envision A Custom Build - The Options Are Endless! Newer Renovated Kitchen W/ S/S Appliances & Quartz Counters! Large Private Driveway W/Parking For Up To 6 Cars! Prime West Stouffville Location W/Convenient Access To Parks, Schools, Shopping, GO, 404 & Local Amenities Incl., Charming Boutique Shops, Cafes & Restaurants On Main Street! A Golden Opportunity For The Most Discerning Buyer! See Floorplans Attached. |
| Price | $849,000 |
| Taxes: | $6809.47 |
| Occupancy by: | Owner |
| Address: | 478 Rupert Aven , Whitchurch-Stouffville, L4A 1T1, York |
| Directions/Cross Streets: | Main & 48 |
| Rooms: | 10 |
| Bedrooms: | 4 |
| Bedrooms +: | 0 |
| Family Room: | T |
| Basement: | Finished |
| Level/Floor | Room | Length(ft) | Width(ft) | Descriptions | |
| Room 1 | Main | Kitchen | 12.4 | 11.15 | |
| Room 2 | Main | Dining Ro | 9.84 | 11.15 | |
| Room 3 | Main | Living Ro | 17.25 | 11.64 | |
| Room 4 | Main | Sunroom | 19.75 | 8.66 | |
| Room 5 | Second | Primary B | 13.94 | 11.32 | |
| Room 6 | Second | Bedroom 2 | 9.77 | 11.32 | |
| Room 7 | Second | Bedroom 3 | 10.53 | 12.69 | |
| Room 8 | Second | Bedroom 4 | 9.61 | 9.22 | |
| Room 9 | Basement | Recreatio | 26.73 | 11.12 | |
| Room 10 | Basement | Other | 10.59 | 11.45 |
| Washroom Type | No. of Pieces | Level |
| Washroom Type 1 | 2 | Main |
| Washroom Type 2 | 2 | Basement |
| Washroom Type 3 | 4 | Second |
| Washroom Type 4 | 0 | |
| Washroom Type 5 | 0 | |
| Washroom Type 6 | 2 | Main |
| Washroom Type 7 | 2 | Basement |
| Washroom Type 8 | 4 | Second |
| Washroom Type 9 | 0 | |
| Washroom Type 10 | 0 |
| Total Area: | 0.00 |
| Property Type: | Detached |
| Style: | 2-Storey |
| Exterior: | Brick, Stone |
| Garage Type: | Attached |
| Drive Parking Spaces: | 4 |
| Pool: | None |
| CAC Included: | N |
| Water Included: | N |
| Cabel TV Included: | N |
| Common Elements Included: | N |
| Heat Included: | N |
| Parking Included: | N |
| Condo Tax Included: | N |
| Building Insurance Included: | N |
| Fireplace/Stove: | Y |
| Heat Type: | Forced Air |
| Central Air Conditioning: | Central Air |
| Central Vac: | N |
| Laundry Level: | Syste |
| Ensuite Laundry: | F |
| Sewers: | Sewer |
$
%
Years
This calculator is for demonstration purposes only. Always consult a professional
financial advisor before making personal financial decisions.
| Although the information displayed is believed to be accurate, no warranties or representations are made of any kind. |
| SUTTON GROUP-ADMIRAL REALTY INC. |
|
|

Ram Rajendram
Broker
Dir:
(416) 737-7700
Bus:
(416) 733-2666
Fax:
(416) 733-7780
| Virtual Tour | Book Showing | Email a Friend |
Jump To:
At a Glance:
| Type: | Freehold - Detached |
| Area: | York |
| Municipality: | Whitchurch-Stouffville |
| Neighbourhood: | Stouffville |
| Style: | 2-Storey |
| Tax: | $6,809.47 |
| Beds: | 4 |
| Baths: | 3 |
| Fireplace: | Y |
| Pool: | None |
Locatin Map:
Payment Calculator:

