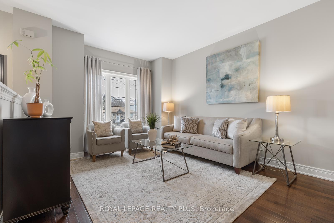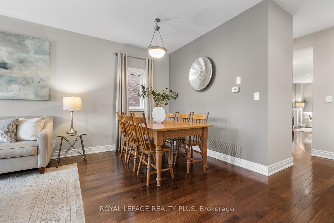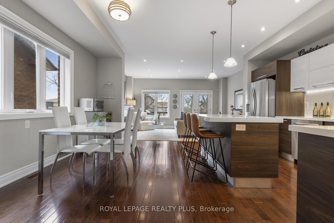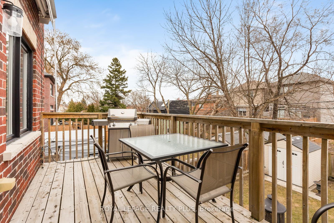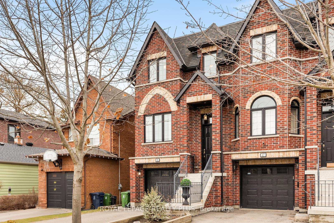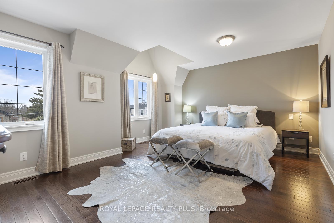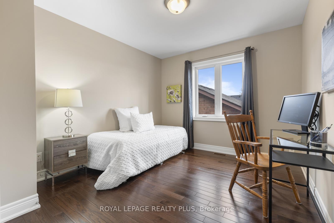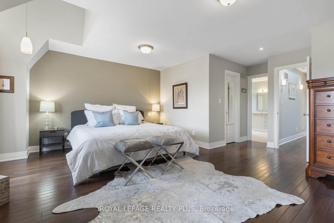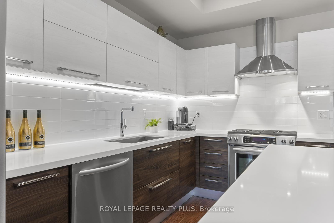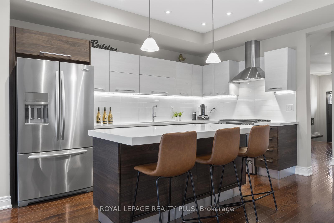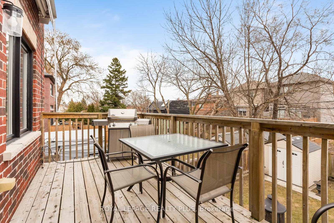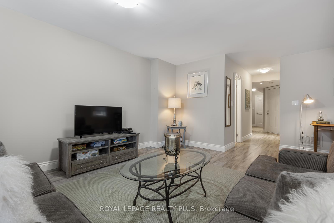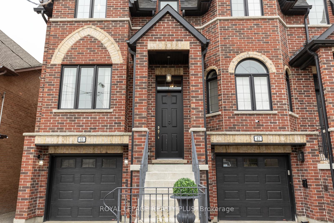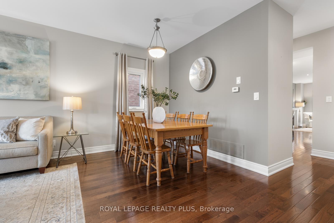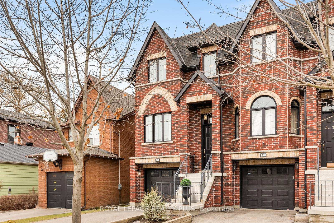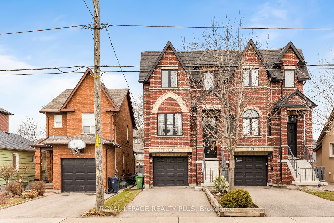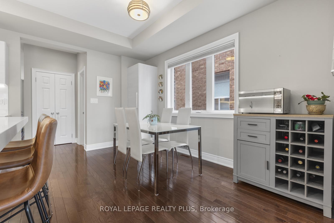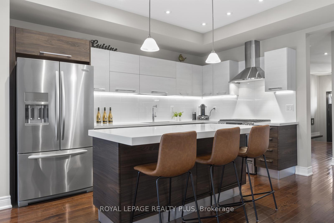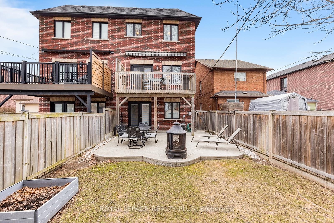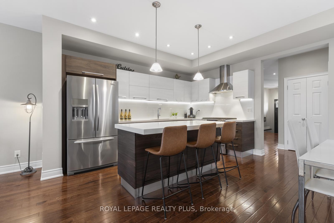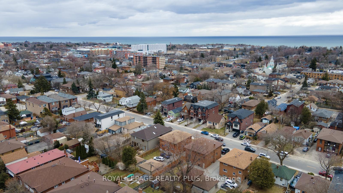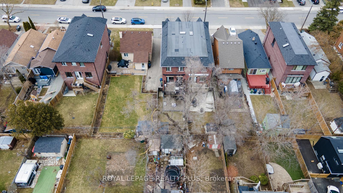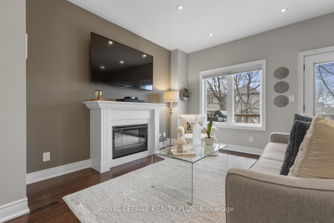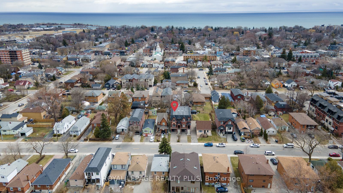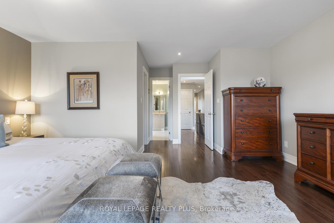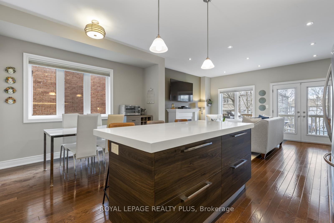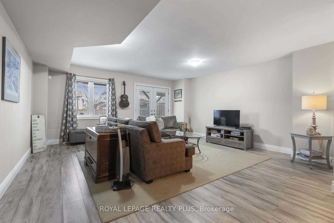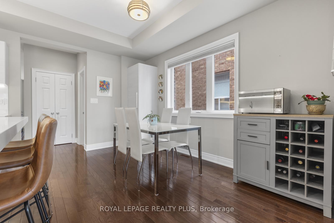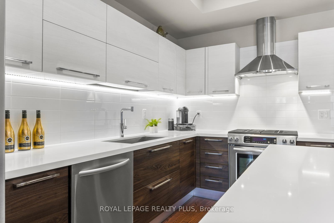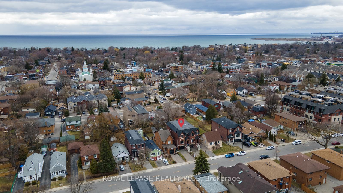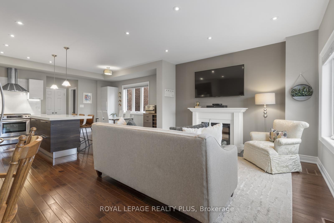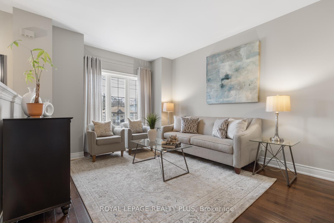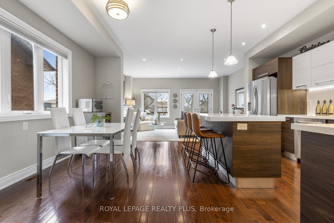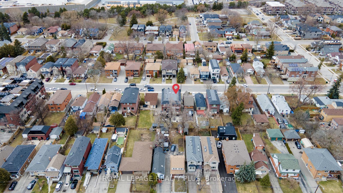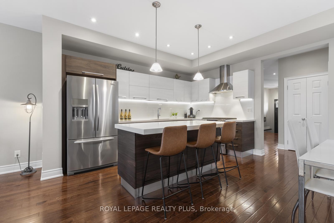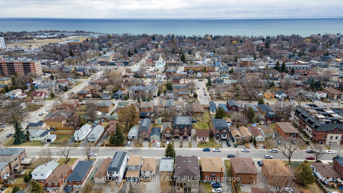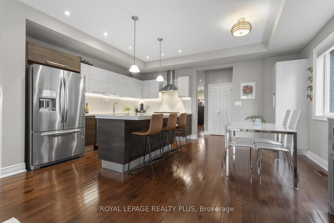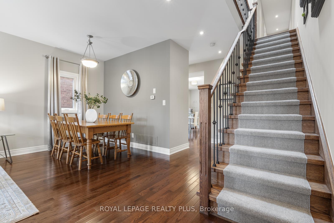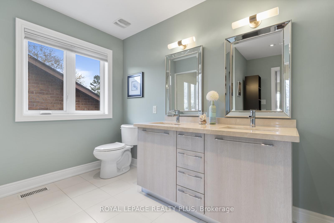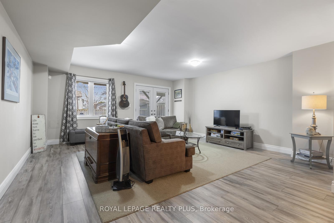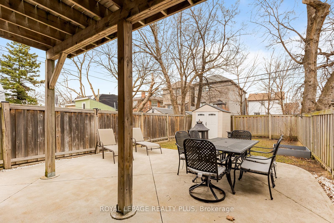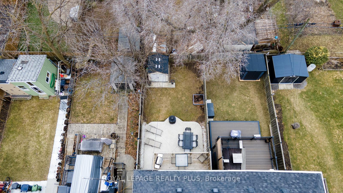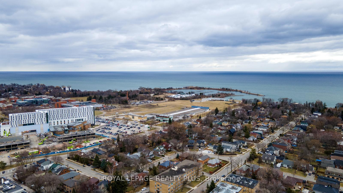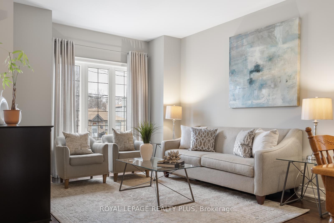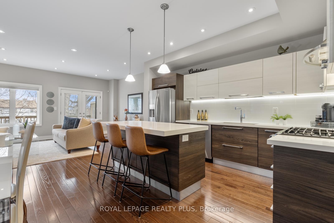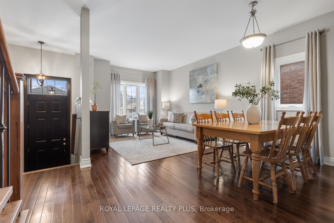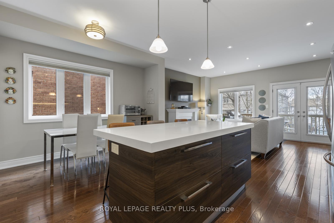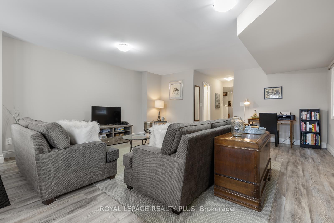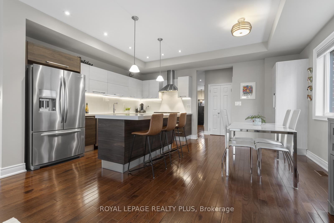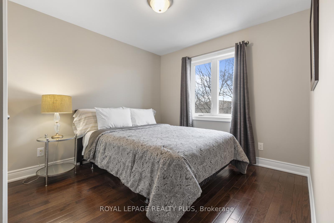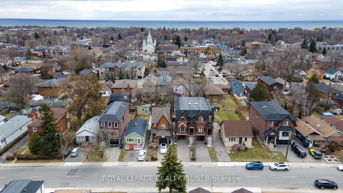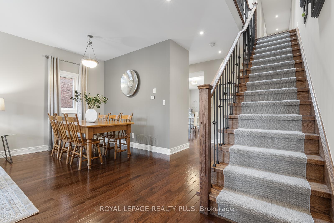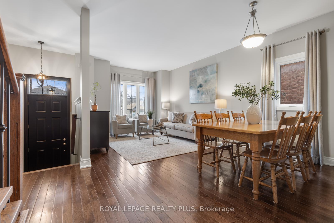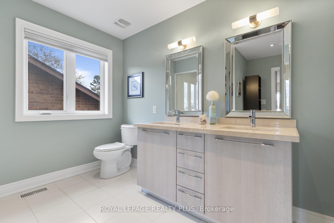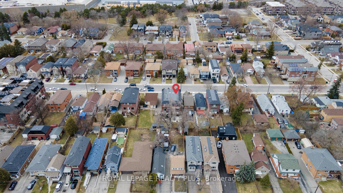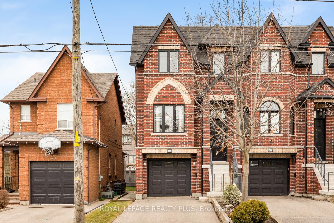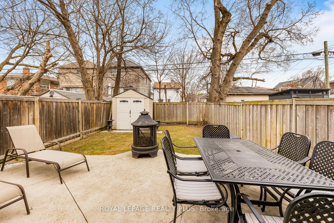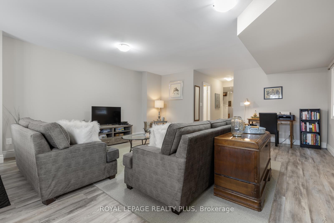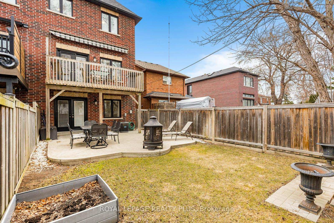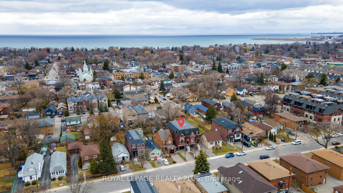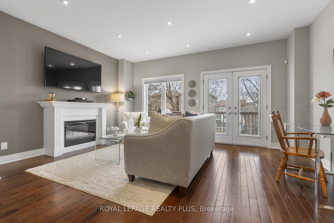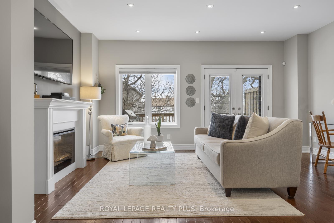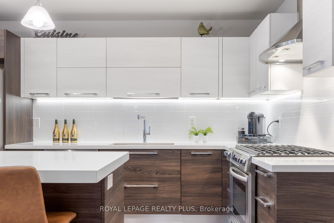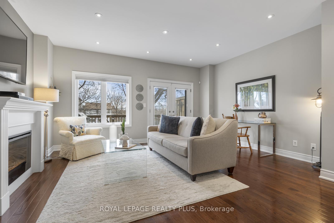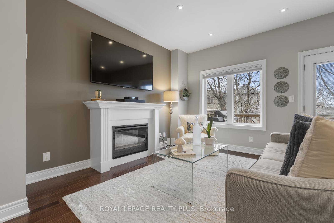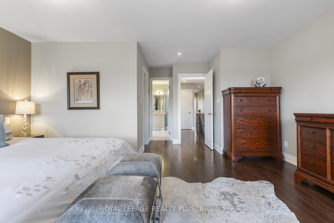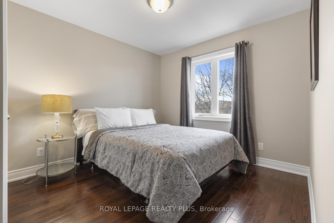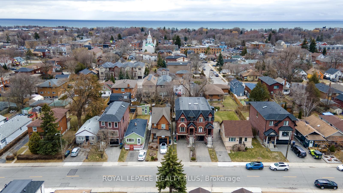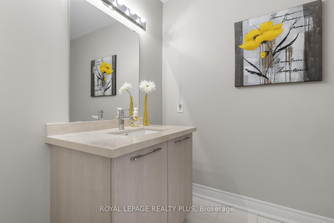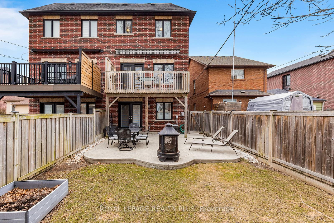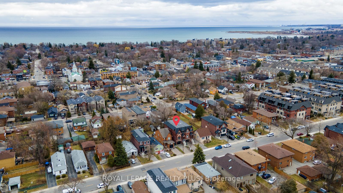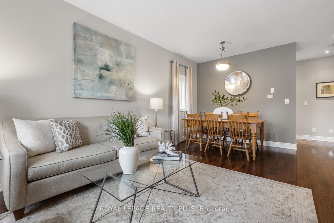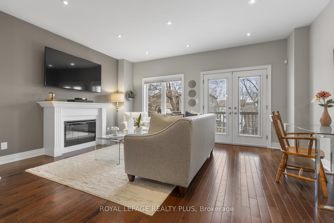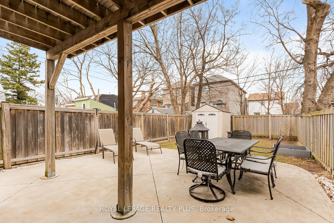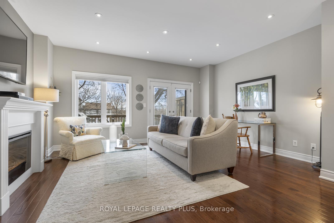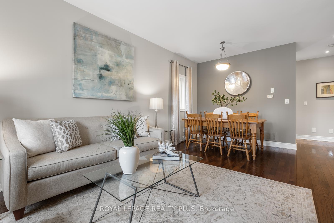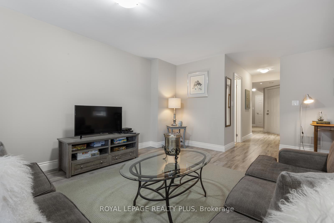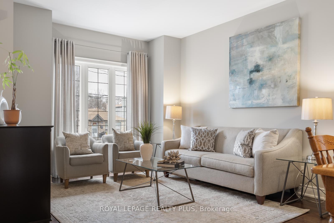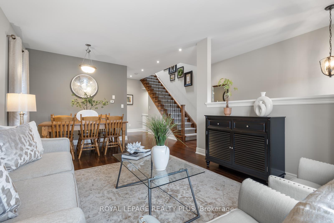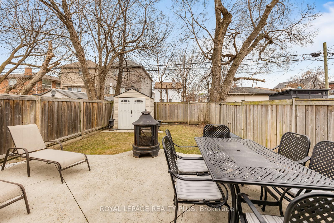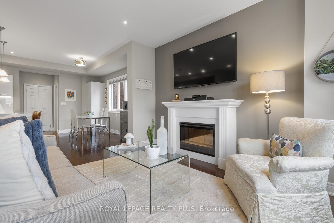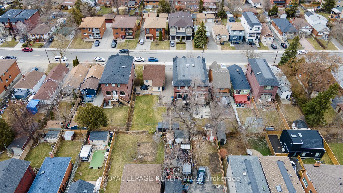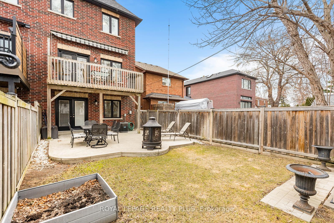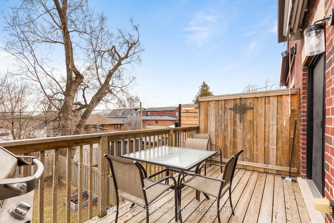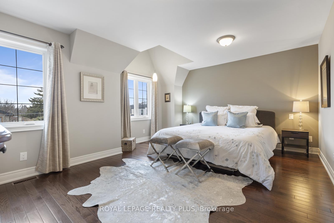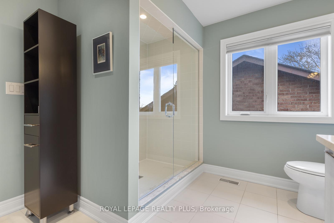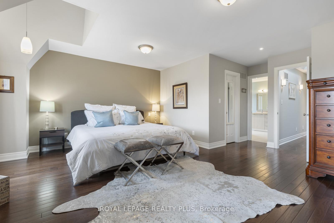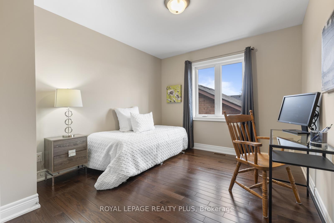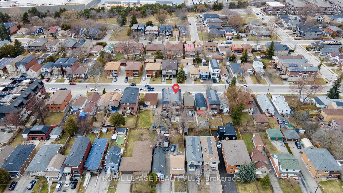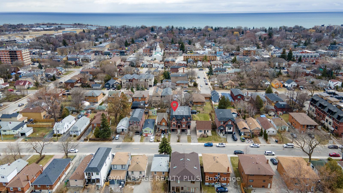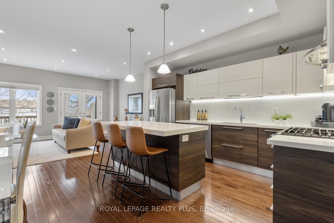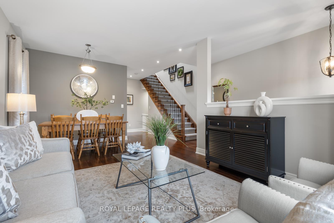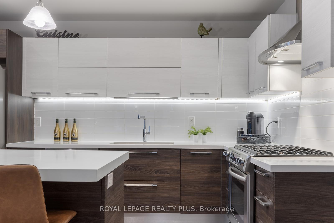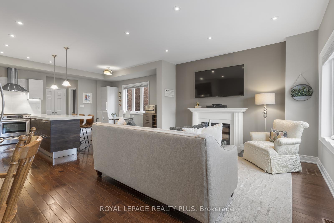Available - For Sale
Listing ID: W12044702
45 Elder Aven , Toronto, M8W 1S3, Toronto
| This stunning semi-detached home, built in 2013, is located in the charming Village of Long Branch and offers the perfect blend of luxury, comfort, and a strong sense of community. With 3 bedrooms and 4 bathrooms, this spacious property also includes a formal living/dining room, eat-in kitchen, large family room w/ fireplace and a walk-out basement. Luxury features include hardwood floors, 9-ft ceilings, large windows, and a skylight, all of which create a bright and inviting living environment. French doors open to an upper deck and to a lower patio, perfect for outdoor entertaining. The gourmet kitchen boasts Cucine Lube cabinetry from Italy, a central island, and top-of-the-line appliances. Upstairs, the primary bedroom offers a 4-piece ensuite bathroom and a walk-in closet. Two additional bedrooms, 4 pce Bath and Linen/Laundry closet complete the 2nd floor. The finished walk-out basement includes a grand recreation room with access to the backyard/deck, a 3-piece bathroom, laundry room, office space, two storage/cantina rooms and access to the single car garage. Total parking for three cars. Walk to Lakeshore Blvd to enjoy the modern conveniences of shops, restaurants and amenities. Take a stroll to Lake Ontario and South Etobicoke's Beachfront at Marie Curtis Park. This area offers an abundance of parks, green spaces, the Waterfront Trail, all perfect for outdoor enthusiasts. Community centres, Schools, Hospital, Farm Boy, Sherway Gardens Mall, and so many more amenities are just around the corner. With quick access to downtown Toronto via Long Branch Go Station, TTC, the 501 Streetcar, the Gardiner Expressway, and Highway 427, you will have all the conveniences of the city and beyond at your doorstep. |
| Price | $1,679,000 |
| Taxes: | $5572.00 |
| Assessment Year: | 2024 |
| Occupancy by: | Owner |
| Address: | 45 Elder Aven , Toronto, M8W 1S3, Toronto |
| Directions/Cross Streets: | Lakeshore and Kipling |
| Rooms: | 10 |
| Bedrooms: | 3 |
| Bedrooms +: | 0 |
| Family Room: | T |
| Basement: | Finished wit, Separate Ent |
| Level/Floor | Room | Length(ft) | Width(ft) | Descriptions | |
| Room 1 | Main | Living Ro | 12.46 | 11.84 | Large Window, Hardwood Floor, Combined w/Dining |
| Room 2 | Main | Dining Ro | 12.46 | 11.84 | Hardwood Floor, Combined w/Living, Window |
| Room 3 | Main | Kitchen | 13.45 | 8.89 | B/I Appliances, Centre Island, Pantry |
| Room 4 | Main | Breakfast | 13.45 | 8.46 | Eat-in Kitchen, Open Concept, Pantry |
| Room 5 | Main | Family Ro | 12.23 | 17.09 | Overlooks Backyard, Walk-Out, Fireplace |
| Room 6 | Second | Primary B | 17.06 | 13.91 | 4 Pc Bath, Walk-In Closet(s), Hardwood Floor |
| Room 7 | Second | Bedroom 2 | 10 | 11.18 | Hardwood Floor, Window, Double Closet |
| Room 8 | Second | Bedroom 3 | 9.91 | 10 | Overlooks Backyard, Hardwood Floor, Double Closet |
| Room 9 | Ground | Great Roo | 21.29 | 17.12 | W/O To Patio, Laminate, Window |
| Room 10 | Basement | Laundry | 7.25 | 7.54 | Ceramic Floor, B/I Shelves |
| Room 11 | Basement | Other | 5.9 | 5.31 | Laminate, Access To Garage |
| Room 12 | Sub-Basement | Cold Room | 7.38 | 6.23 |
| Washroom Type | No. of Pieces | Level |
| Washroom Type 1 | 2 | Main |
| Washroom Type 2 | 4 | Second |
| Washroom Type 3 | 4 | Second |
| Washroom Type 4 | 3 | Ground |
| Washroom Type 5 | 0 |
| Total Area: | 0.00 |
| Approximatly Age: | 6-15 |
| Property Type: | Semi-Detached |
| Style: | 2-Storey |
| Exterior: | Brick |
| Garage Type: | Attached |
| (Parking/)Drive: | Private |
| Drive Parking Spaces: | 2 |
| Park #1 | |
| Parking Type: | Private |
| Park #2 | |
| Parking Type: | Private |
| Pool: | None |
| Approximatly Age: | 6-15 |
| Approximatly Square Footage: | 2000-2500 |
| Property Features: | Hospital, Lake/Pond |
| CAC Included: | N |
| Water Included: | N |
| Cabel TV Included: | N |
| Common Elements Included: | N |
| Heat Included: | N |
| Parking Included: | N |
| Condo Tax Included: | N |
| Building Insurance Included: | N |
| Fireplace/Stove: | Y |
| Heat Type: | Forced Air |
| Central Air Conditioning: | Central Air |
| Central Vac: | Y |
| Laundry Level: | Syste |
| Ensuite Laundry: | F |
| Sewers: | Sewer |
$
%
Years
This calculator is for demonstration purposes only. Always consult a professional
financial advisor before making personal financial decisions.
| Although the information displayed is believed to be accurate, no warranties or representations are made of any kind. |
| ROYAL LEPAGE REALTY PLUS |
|
|

Ram Rajendram
Broker
Dir:
(416) 737-7700
Bus:
(416) 733-2666
Fax:
(416) 733-7780
| Virtual Tour | Book Showing | Email a Friend |
Jump To:
At a Glance:
| Type: | Freehold - Semi-Detached |
| Area: | Toronto |
| Municipality: | Toronto W06 |
| Neighbourhood: | Long Branch |
| Style: | 2-Storey |
| Approximate Age: | 6-15 |
| Tax: | $5,572 |
| Beds: | 3 |
| Baths: | 4 |
| Fireplace: | Y |
| Pool: | None |
Locatin Map:
Payment Calculator:

