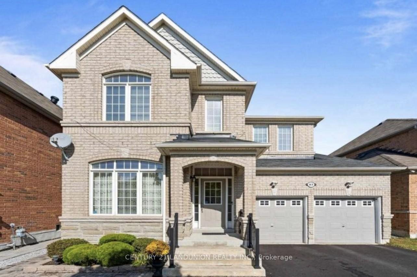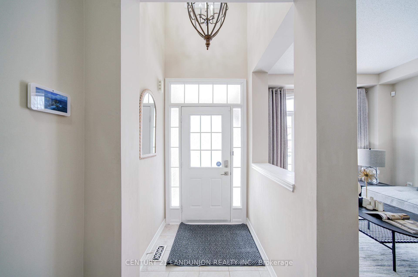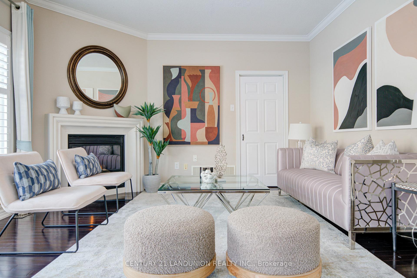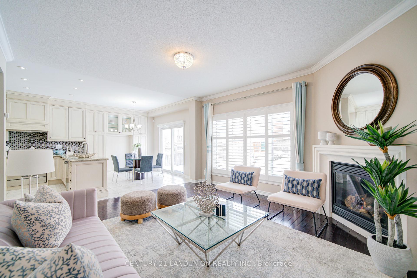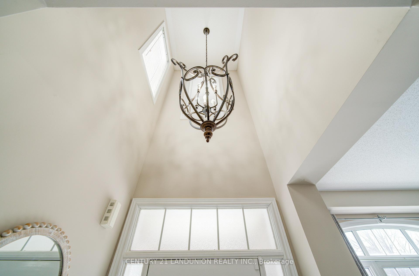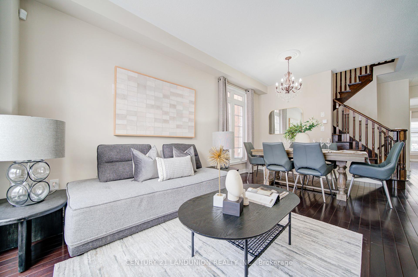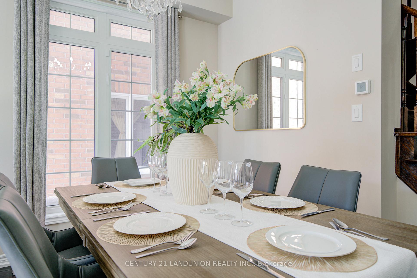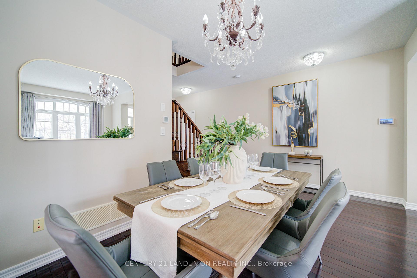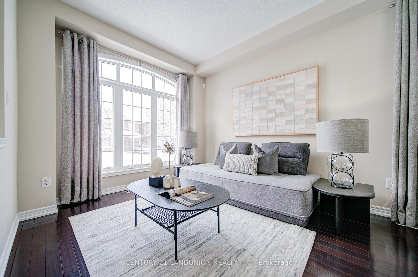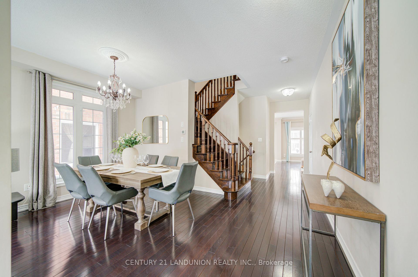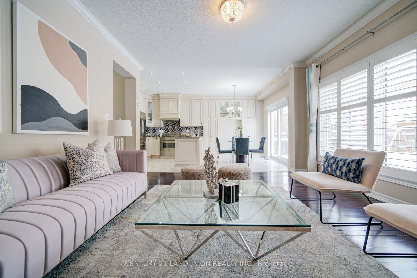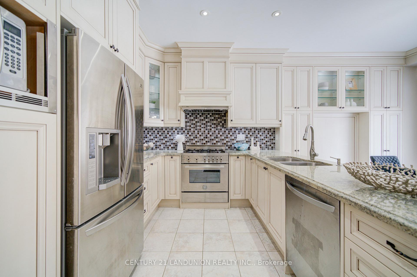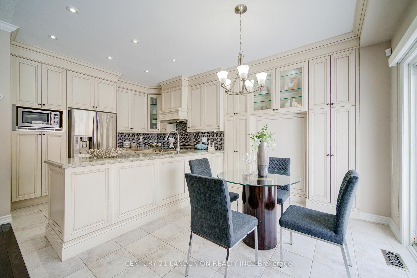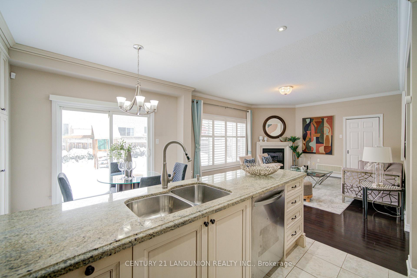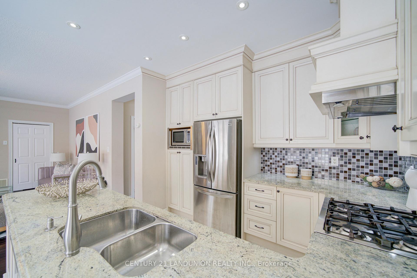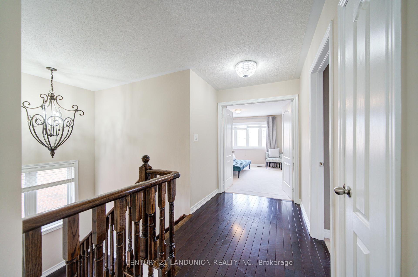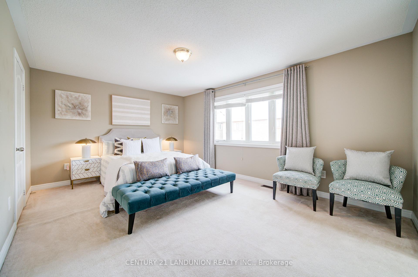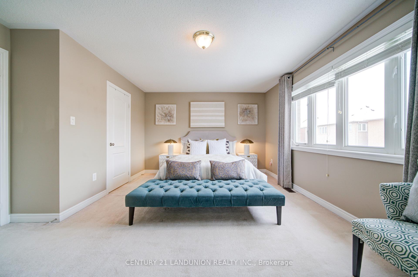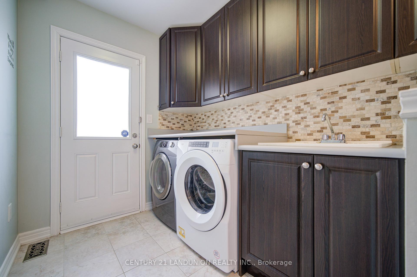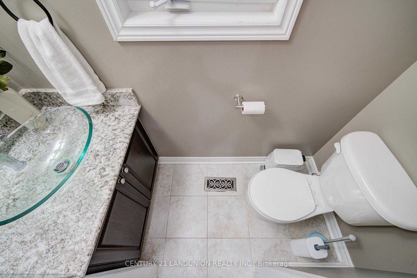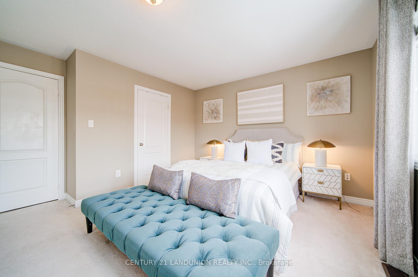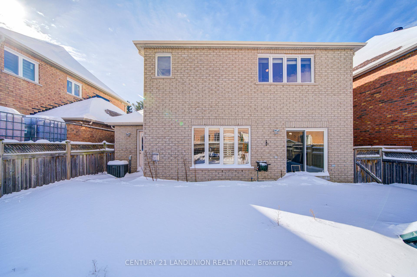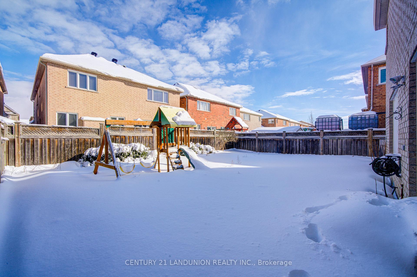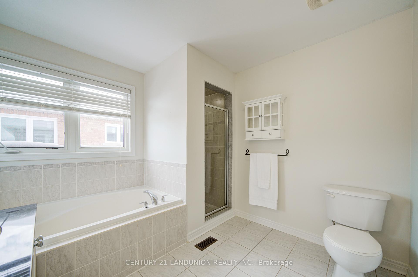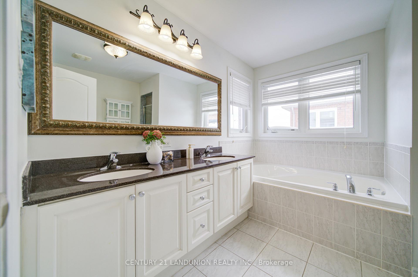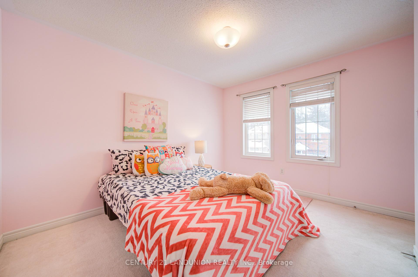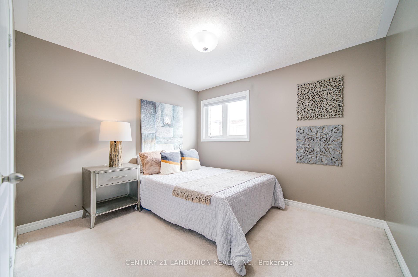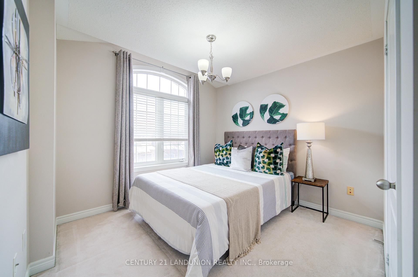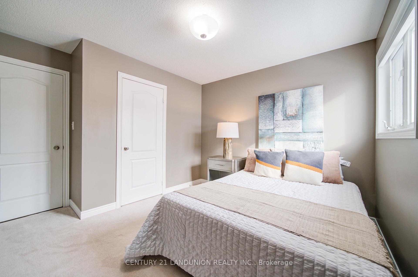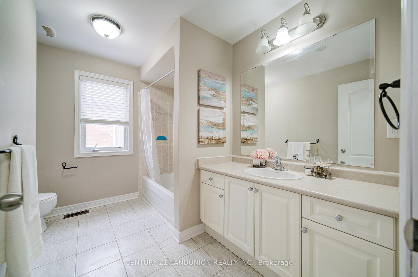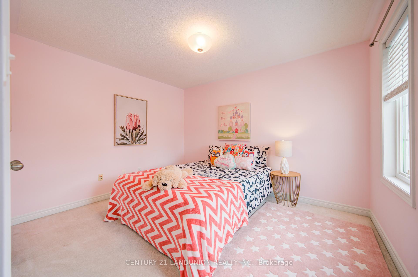Available - For Sale
Listing ID: N12044715
83 Stonechurch Cres , Markham, L6B 0H4, York
| Gorgeous Detach Home, Located In Upper Box Grove. This Immaculate Detached 4 Bedroom Home Has It All! Open To Above Foyer Entrance With 18Ft Ceilings, 9Ft Ceiling On Main Floor, Open Concept Combined Living And Dining Room Perfect For Entertaining! Hardwood Flooring T/O Living/Dining And Family Room And Upper Hallway, Stained Oak Staircase. Bright Spacious High-End Custom Cameo Kitchen Full Of Detail. Easy Glide Wood Pullout, Pantry And Plenty Of Storage, High-End Italian Bertazzoni Gas Stove/Oven, B/I Microwave Kit, Ss Hood Range, S.S Appliances, Pot Lights, Stunning Granite Countertop, Undermount Blanco S.S Double Sink With Kohler Faucet And Glass Backsplash. Cozy Family Room With Gas Fireplace. Extra Potential $$ Side Door Into Mudroom/Laundry And 2 Separate Entrances Into Unfinished Basement! Front And Back Stone Interlock With Landscaping. Great Location Close To Costco, Supermarkets, Schools, Parks, Highway 407 and Major Banks. |
| Price | $1,598,000 |
| Taxes: | $5335.00 |
| Occupancy by: | Owner |
| Address: | 83 Stonechurch Cres , Markham, L6B 0H4, York |
| Directions/Cross Streets: | 9th Line / 14th Ave |
| Rooms: | 7 |
| Bedrooms: | 4 |
| Bedrooms +: | 0 |
| Family Room: | T |
| Basement: | Separate Ent |
| Level/Floor | Room | Length(ft) | Width(ft) | Descriptions | |
| Room 1 | Main | Dining Ro | 15.65 | 16.53 | Combined w/Living, Hardwood Floor, Large Window |
| Room 2 | Main | Kitchen | 11.12 | 9.05 | Pantry, Crown Moulding, Granite Counters |
| Room 3 | Main | Breakfast | 11.12 | 8.86 | Open Concept, Breakfast Area, W/O To Yard |
| Room 4 | Main | Family Ro | 15.84 | 14.04 | Fireplace, Hardwood Floor, Large Window |
| Room 5 | Main | Laundry | 8.2 | 11.71 | Laundry Sink, B/I Closet, Side Door |
| Room 6 | Second | Primary B | 16.66 | 14.01 | Walk-In Closet(s), Large Window, 5 Pc Ensuite |
| Room 7 | Second | Bedroom 2 | 12.04 | 10.99 | Closet, Window, Broadloom |
| Room 8 | Second | Bedroom 3 | 11.02 | 11.91 | Closet, Window, Broadloom |
| Room 9 | Second | Bedroom 4 | 10.4 | 11.71 | Closet, Window, Broadloom |
| Room 10 |
| Washroom Type | No. of Pieces | Level |
| Washroom Type 1 | 2 | Main |
| Washroom Type 2 | 0 | |
| Washroom Type 3 | 5 | Second |
| Washroom Type 4 | 4 | Second |
| Washroom Type 5 | 0 | |
| Washroom Type 6 | 2 | Main |
| Washroom Type 7 | 0 | |
| Washroom Type 8 | 5 | Second |
| Washroom Type 9 | 4 | Second |
| Washroom Type 10 | 0 |
| Total Area: | 0.00 |
| Property Type: | Detached |
| Style: | 2-Storey |
| Exterior: | Brick, Stone |
| Garage Type: | Built-In |
| (Parking/)Drive: | Private Do |
| Drive Parking Spaces: | 2 |
| Park #1 | |
| Parking Type: | Private Do |
| Park #2 | |
| Parking Type: | Private Do |
| Pool: | None |
| Property Features: | Hospital, Library |
| CAC Included: | N |
| Water Included: | N |
| Cabel TV Included: | N |
| Common Elements Included: | N |
| Heat Included: | N |
| Parking Included: | N |
| Condo Tax Included: | N |
| Building Insurance Included: | N |
| Fireplace/Stove: | Y |
| Heat Type: | Forced Air |
| Central Air Conditioning: | Central Air |
| Central Vac: | N |
| Laundry Level: | Syste |
| Ensuite Laundry: | F |
| Sewers: | Sewer |
$
%
Years
This calculator is for demonstration purposes only. Always consult a professional
financial advisor before making personal financial decisions.
| Although the information displayed is believed to be accurate, no warranties or representations are made of any kind. |
| CENTURY 21 LANDUNION REALTY INC. |
|
|

Ram Rajendram
Broker
Dir:
(416) 737-7700
Bus:
(416) 733-2666
Fax:
(416) 733-7780
| Virtual Tour | Book Showing | Email a Friend |
Jump To:
At a Glance:
| Type: | Freehold - Detached |
| Area: | York |
| Municipality: | Markham |
| Neighbourhood: | Box Grove |
| Style: | 2-Storey |
| Tax: | $5,335 |
| Beds: | 4 |
| Baths: | 3 |
| Fireplace: | Y |
| Pool: | None |
Locatin Map:
Payment Calculator:

