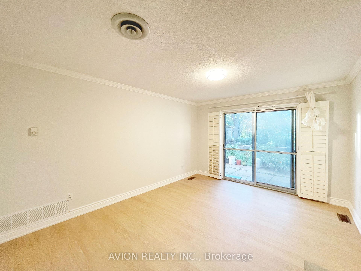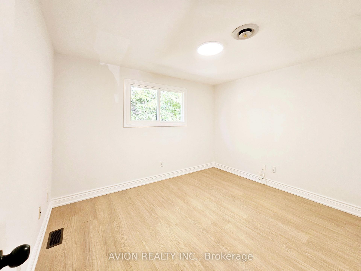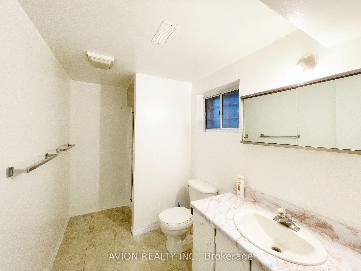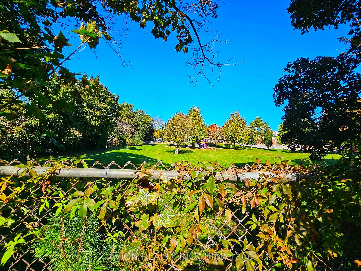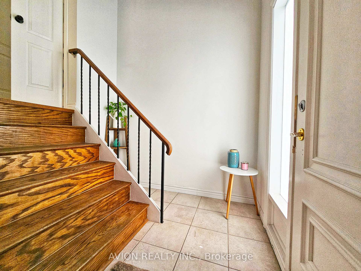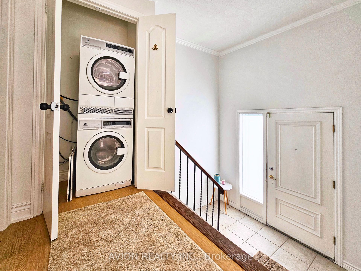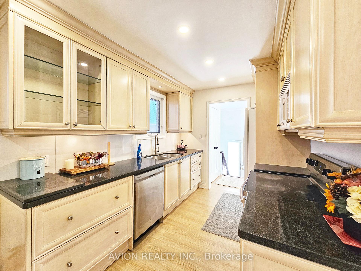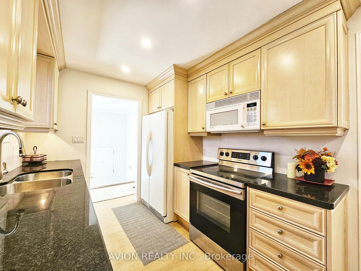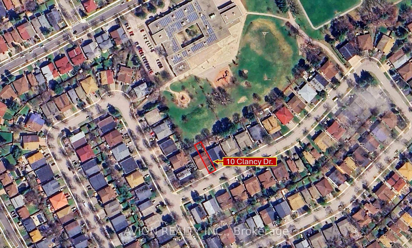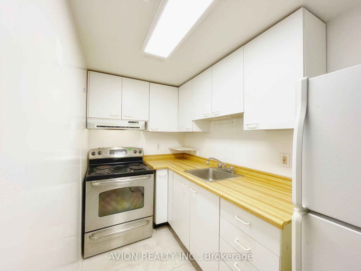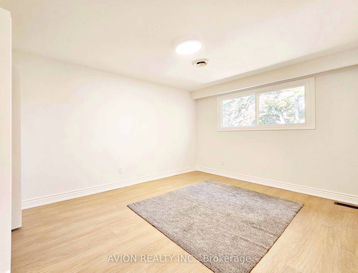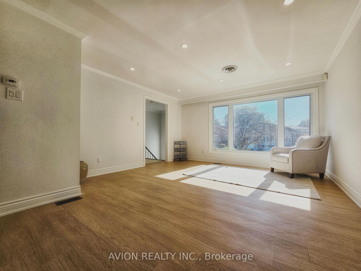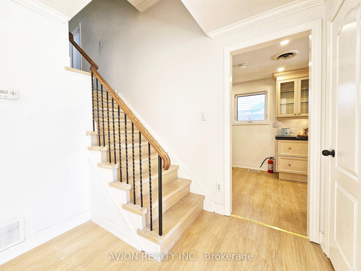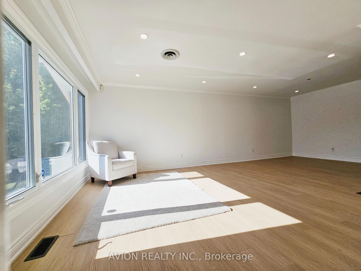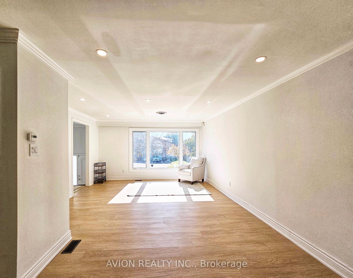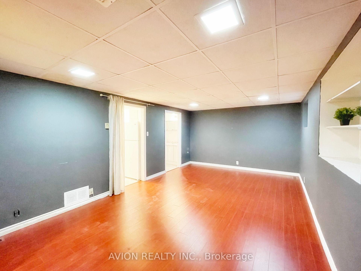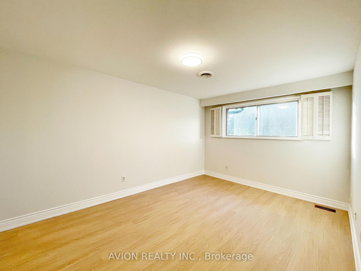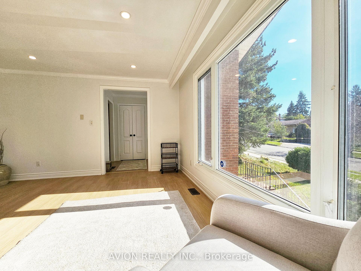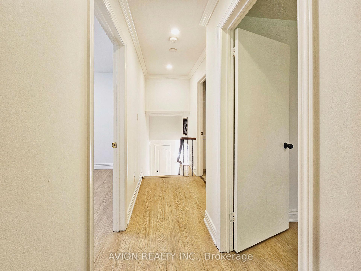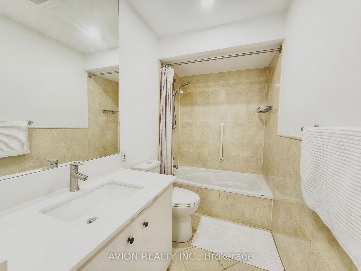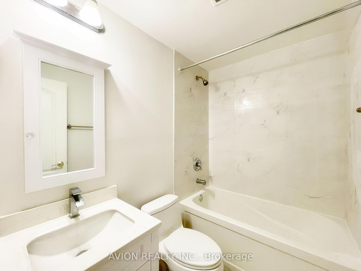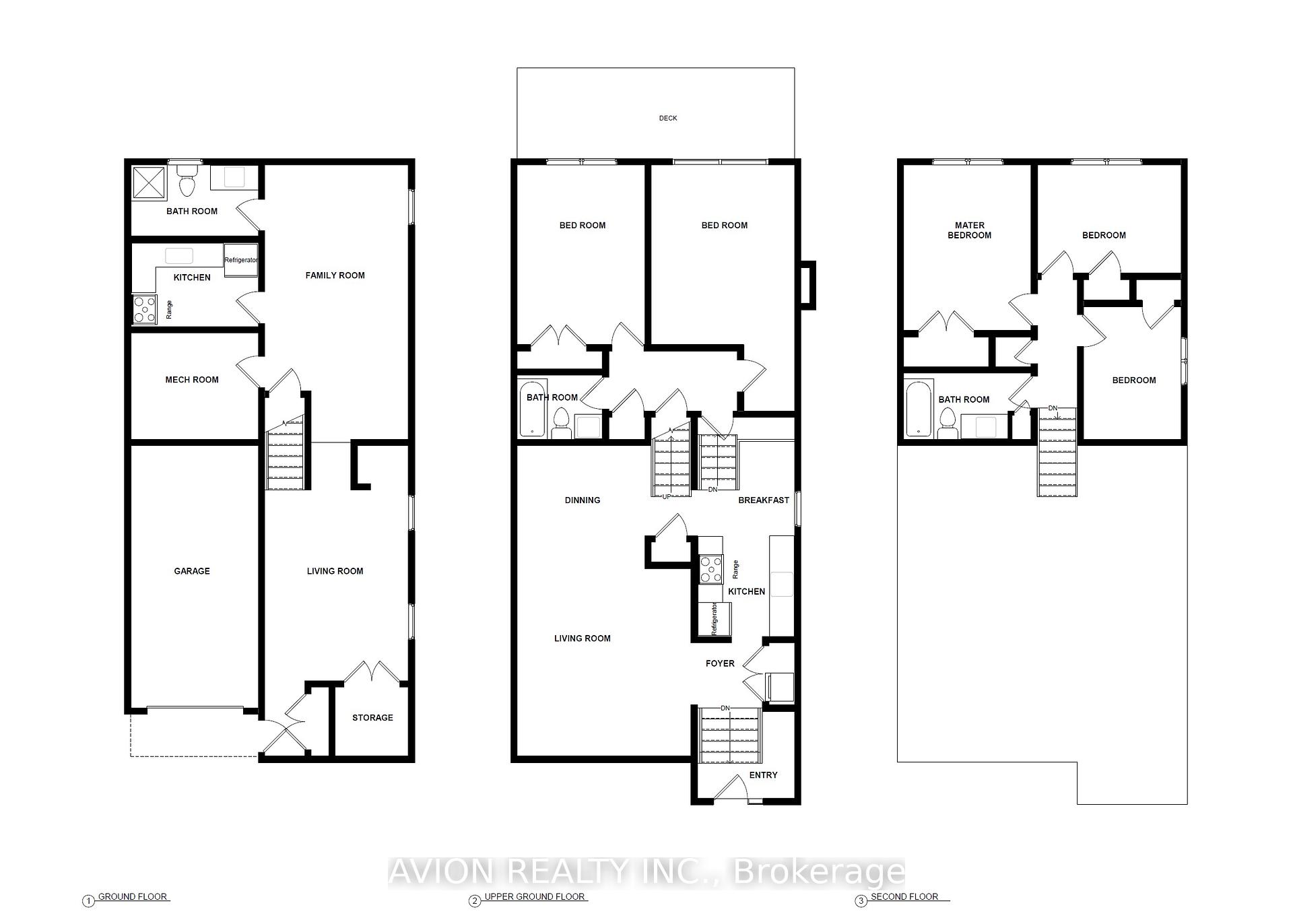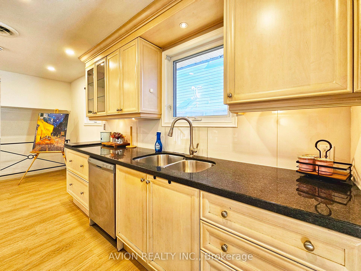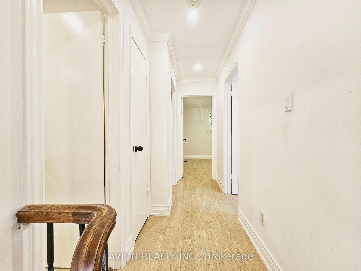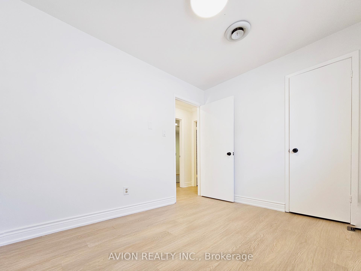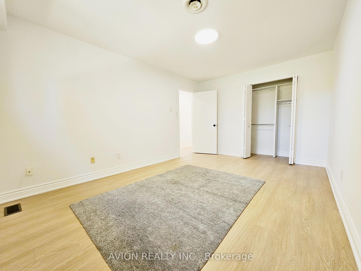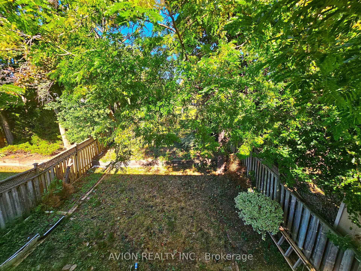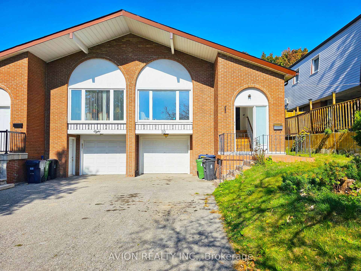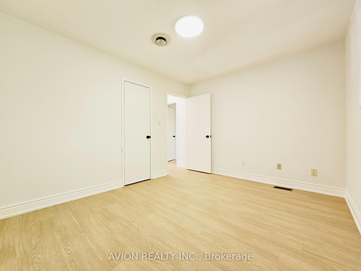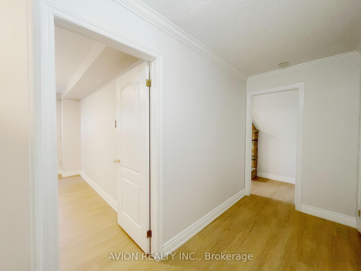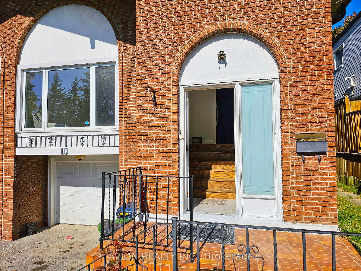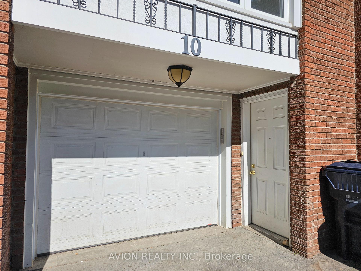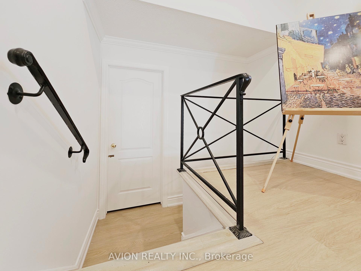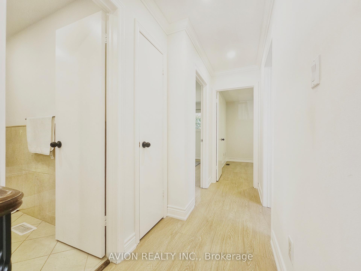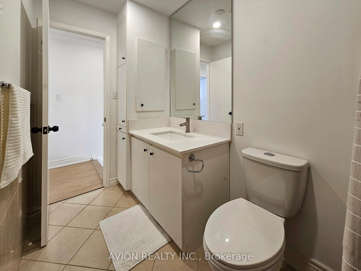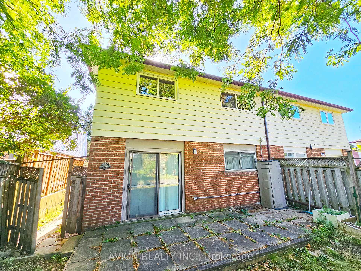Available - For Sale
Listing ID: C12042537
10 Clancy Driv , Toronto, M2J 2V8, Toronto
| Rarely available 5-level backsplit, this bright, sun-filled home is perfect for a large or multi-generational family! Located in a prime area with top-rated schools (French Immersion, Gifted, Catholic, and Public) and daycares nearby, plus walking distance to Crestview Public School (full-day kindergarten), TTC at Finch/Leslie, Bellbury Park, and local shopping plazas. A beautiful Park Direct Outside the backyard, offering great Park Views and added privacy. Enjoy RENTAL INCOME potential from the basement and a host of recent upgrades in Main and Upper floor: freshly painted walls (2024), smoothed ceilings (2024), New light fixtures and pot lights (2024), brand New roof and shingles (2024), All-New windows (2024), and a 5-year-old furnace with forced air HVAC and central A/C. This home is move-in ready and loaded with modern updates in an unbeatable location! |
| Price | $1,090,000 |
| Taxes: | $4656.53 |
| Occupancy by: | Owner+T |
| Address: | 10 Clancy Driv , Toronto, M2J 2V8, Toronto |
| Directions/Cross Streets: | Leslie / Finch (S) |
| Rooms: | 6 |
| Rooms +: | 3 |
| Bedrooms: | 3 |
| Bedrooms +: | 2 |
| Family Room: | T |
| Basement: | Apartment, Separate Ent |
| Level/Floor | Room | Length(ft) | Width(ft) | Descriptions | |
| Room 1 | Main | Living Ro | 24.01 | 14.17 | Picture Window, Combined w/Dining, Laminate |
| Room 2 | Main | Dining Ro | 24.01 | 14.17 | Combined w/Living, Laminate, Pot Lights |
| Room 3 | Main | Kitchen | 17.25 | 8.07 | Pot Lights, Window, Ceramic Floor |
| Room 4 | Upper | Primary B | 14.99 | 10.3 | Closet, Laminate, Overlooks Backyard |
| Room 5 | Upper | Bedroom 2 | 11.84 | 10.27 | Closet, Laminate, Laminate |
| Room 6 | Upper | Bedroom 3 | 19.71 | 9.28 | Closet, Window, Laminate |
| Room 7 | Ground | Bedroom | 14.14 | 11.64 | Brick Fireplace, Walk-Out, Broadloom |
| Room 8 | Ground | Bedroom | 16.86 | 11.02 | Window, Closet, Laminate |
| Room 9 | Basement | Living Ro | 11.45 | 13.61 | Window, Laminate, Laminate |
| Room 10 | Basement | Family Ro | 18.11 | 11.25 | Closet, Window, Laminate |
| Room 11 | Basement | Kitchen | 9.91 | 5.41 | Ceramic Floor, Stainless Steel Sink |
| Washroom Type | No. of Pieces | Level |
| Washroom Type 1 | 4 | Upper |
| Washroom Type 2 | 3 | Main |
| Washroom Type 3 | 3 | Basement |
| Washroom Type 4 | 0 | |
| Washroom Type 5 | 0 |
| Total Area: | 0.00 |
| Property Type: | Semi-Detached |
| Style: | Backsplit 5 |
| Exterior: | Brick |
| Garage Type: | Built-In |
| (Parking/)Drive: | Private |
| Drive Parking Spaces: | 2 |
| Park #1 | |
| Parking Type: | Private |
| Park #2 | |
| Parking Type: | Private |
| Pool: | None |
| CAC Included: | N |
| Water Included: | N |
| Cabel TV Included: | N |
| Common Elements Included: | N |
| Heat Included: | N |
| Parking Included: | N |
| Condo Tax Included: | N |
| Building Insurance Included: | N |
| Fireplace/Stove: | Y |
| Heat Type: | Forced Air |
| Central Air Conditioning: | Central Air |
| Central Vac: | N |
| Laundry Level: | Syste |
| Ensuite Laundry: | F |
| Sewers: | Sewer |
$
%
Years
This calculator is for demonstration purposes only. Always consult a professional
financial advisor before making personal financial decisions.
| Although the information displayed is believed to be accurate, no warranties or representations are made of any kind. |
| AVION REALTY INC. |
|
|

Ram Rajendram
Broker
Dir:
(416) 737-7700
Bus:
(416) 733-2666
Fax:
(416) 733-7780
| Book Showing | Email a Friend |
Jump To:
At a Glance:
| Type: | Freehold - Semi-Detached |
| Area: | Toronto |
| Municipality: | Toronto C15 |
| Neighbourhood: | Don Valley Village |
| Style: | Backsplit 5 |
| Tax: | $4,656.53 |
| Beds: | 3+2 |
| Baths: | 3 |
| Fireplace: | Y |
| Pool: | None |
Locatin Map:
Payment Calculator:

