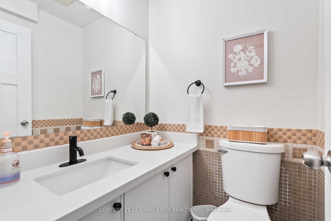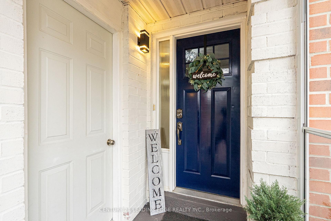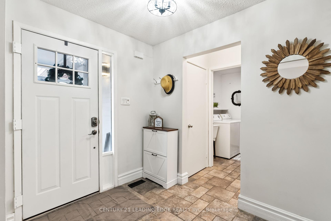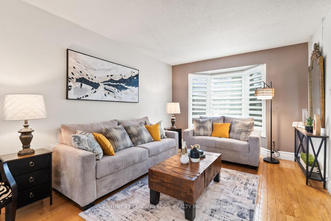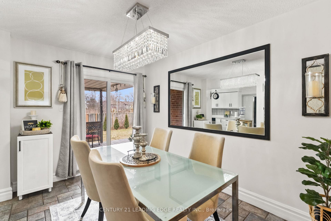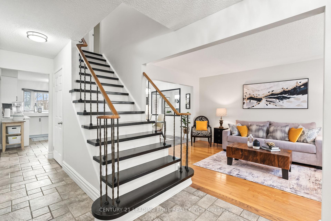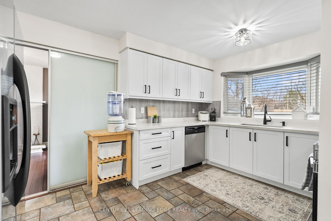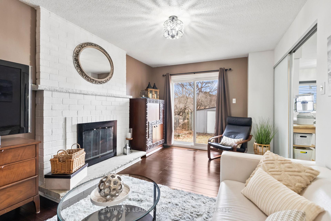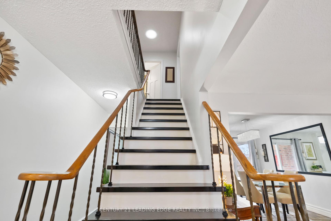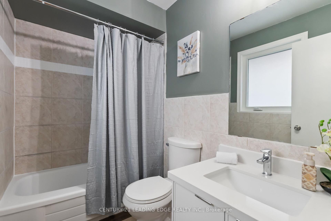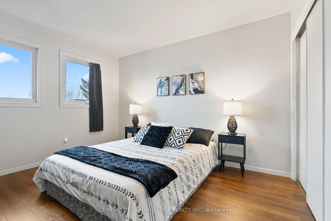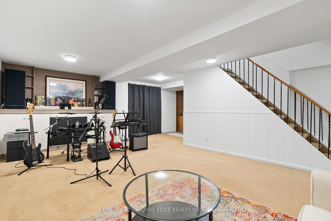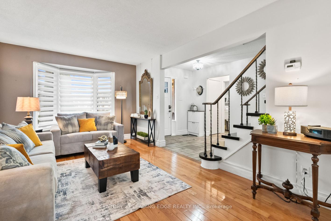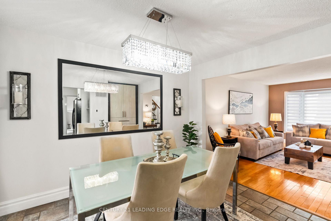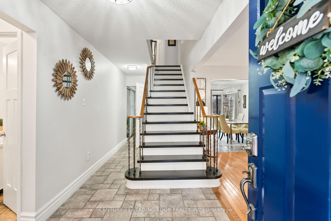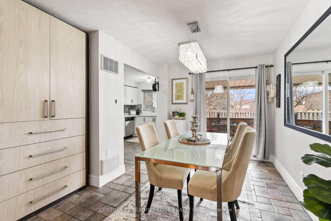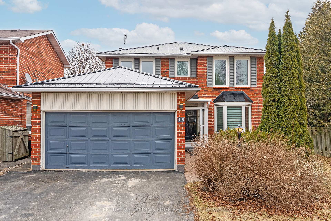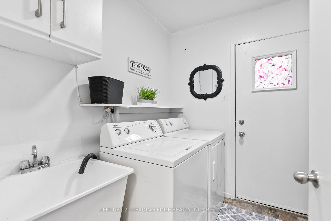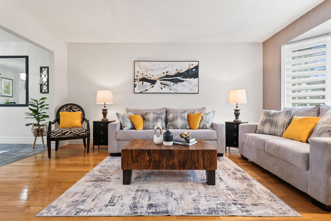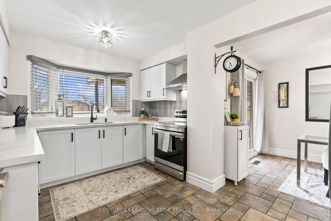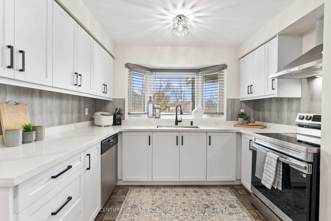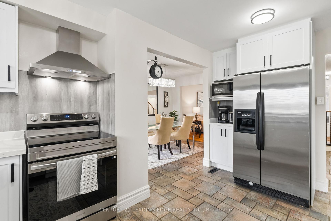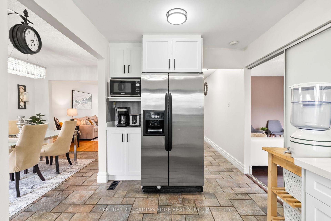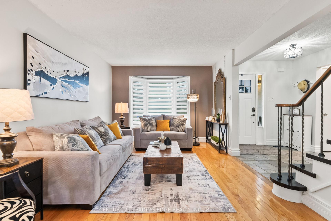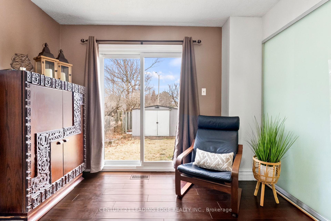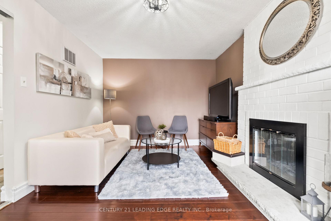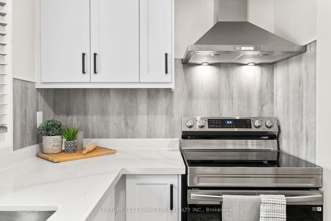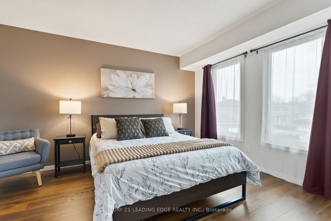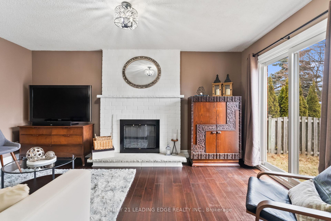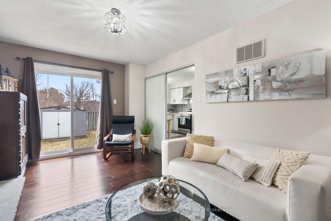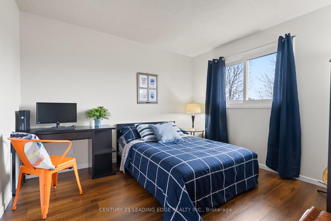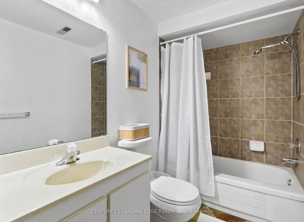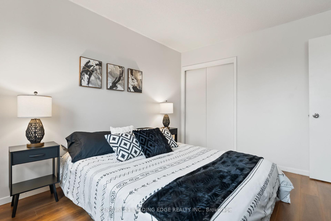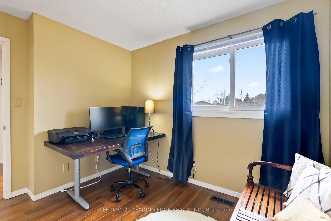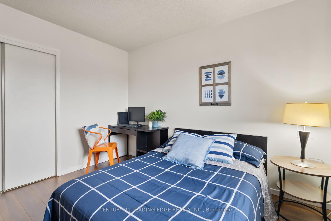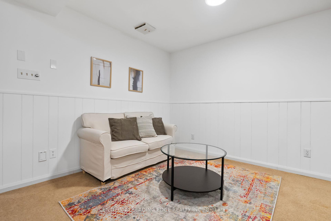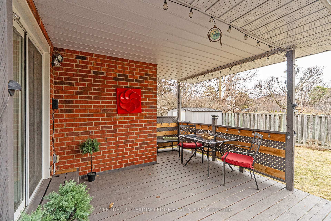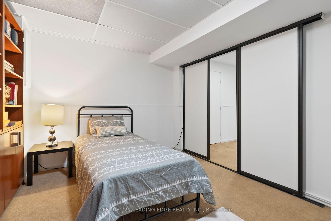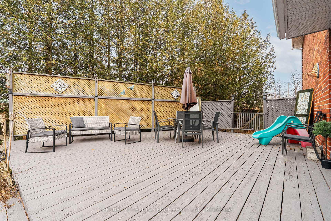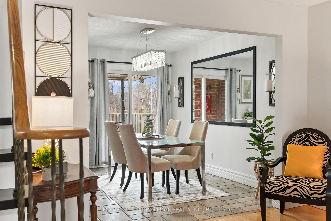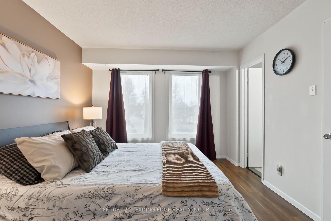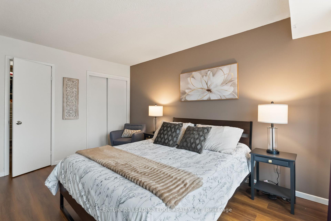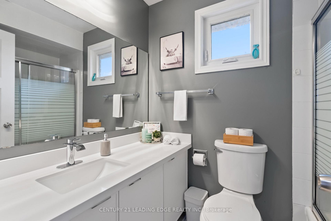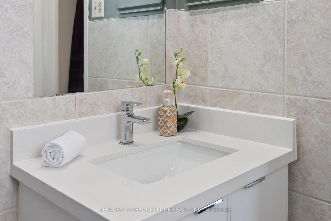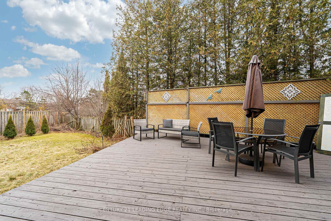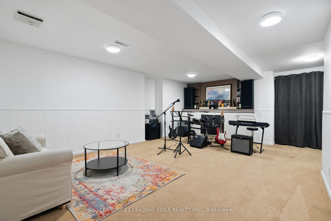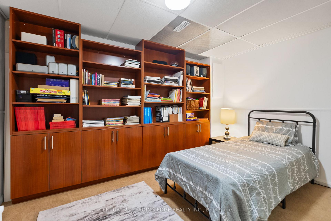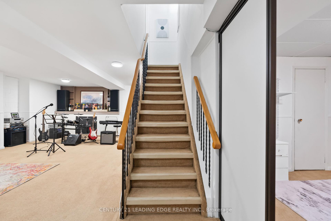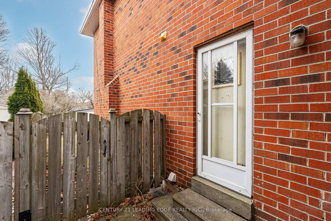Available - For Sale
Listing ID: E12045054
15 Flowers Cres , Ajax, L1S 4B9, Durham
| Welcome to this charming 4 bedroom 4 bath home in a desirable neighbourhood of South Ajax By The Lake! Spacious open concept living room with a light-filled bay window, a great sized dining room with an access to a large wrapped around deck compliments a massive backyard, perfect for entertaining! You will definitely love the beautiful newly renovated kitchen with a brand new stove and dishwasher, or enjoy spending time with your loved ones in the cozy family room with a classic engineered hardwood floor. Head upstairs using the updated staircase into the 4 ample sized bedrooms on an elegant new flooring throughout the second floor. You will be impressed by that lovely master bedroom with good sized walk-in closet and a 4-pc ensuite! This detached home also has a spacious finished basement with a decent sized bedroom, another 4-pc bathroom and generous amount of storage rooms. Short steps to Ajax Waterfront, school, parks, bus stop and grocery store. You don't want to miss this one! EXTRAS: Upgrades Include Kitchen (2024), S/S Stove and Dishwasher (2025), Upstairs Flooring (2025), Metal Roof (2022), Furnace/AC (2021), Tankless Hot Water (2020), Main and Second Floor Bathroom Countertops and Sinks (2024), Windows and Enclosed Porch (2017), Wood Staircase (2018). |
| Price | $1,165,000 |
| Taxes: | $6333.45 |
| Occupancy by: | Owner |
| Address: | 15 Flowers Cres , Ajax, L1S 4B9, Durham |
| Acreage: | < .50 |
| Directions/Cross Streets: | Harwood and Windebanks |
| Rooms: | 8 |
| Rooms +: | 2 |
| Bedrooms: | 4 |
| Bedrooms +: | 1 |
| Family Room: | T |
| Basement: | Finished |
| Level/Floor | Room | Length(ft) | Width(ft) | Descriptions | |
| Room 1 | Main | Kitchen | 10.5 | 14.5 | Ceramic Floor, Bay Window |
| Room 2 | Main | Living Ro | 11.09 | 16.76 | Hardwood Floor, Bay Window, Open Concept |
| Room 3 | Main | Dining Ro | 11.09 | 12.07 | Ceramic Floor, W/O To Deck, Open Concept |
| Room 4 | Main | Family Ro | 10.53 | 15.74 | Hardwood Floor, W/O To Deck, Sliding Doors |
| Room 5 | Main | Laundry | 7.12 | 10.1 | Ceramic Floor, Side Door |
| Room 6 | Second | Primary B | 11.09 | 14.04 | Laminate, Walk-In Closet(s), 4 Pc Ensuite |
| Room 7 | Second | Bedroom | 10.53 | 12.43 | Laminate, Closet, Window |
| Room 8 | Second | Bedroom | 10.53 | 10.76 | Laminate, Closet, Window |
| Room 9 | Second | Bedroom | 11.09 | 8.69 | Laminate, Closet, Window |
| Room 10 | Basement | Bedroom | 11.09 | 13.32 | Broadloom, B/I Shelves |
| Room 11 | Main | Bathroom | 2 Pc Bath, Ceramic Floor | ||
| Room 12 | Second | Bathroom | 4 Pc Bath, Tile Floor, Window | ||
| Room 13 | Second | Bathroom | Tile Floor, Ensuite Bath | ||
| Room 14 | Basement | Bathroom | 4 Pc Bath, Tile Floor | ||
| Room 15 | Basement | Recreatio | 30.41 | 26.21 | Broadloom |
| Washroom Type | No. of Pieces | Level |
| Washroom Type 1 | 2 | Main |
| Washroom Type 2 | 4 | Second |
| Washroom Type 3 | 4 | Second |
| Washroom Type 4 | 4 | Basement |
| Washroom Type 5 | 0 |
| Total Area: | 0.00 |
| Approximatly Age: | 31-50 |
| Property Type: | Detached |
| Style: | 2-Storey |
| Exterior: | Brick |
| Garage Type: | Attached |
| (Parking/)Drive: | Private |
| Drive Parking Spaces: | 4 |
| Park #1 | |
| Parking Type: | Private |
| Park #2 | |
| Parking Type: | Private |
| Pool: | None |
| Other Structures: | Fence - Partia |
| Approximatly Age: | 31-50 |
| Approximatly Square Footage: | 1500-2000 |
| Property Features: | Fenced Yard, Hospital |
| CAC Included: | N |
| Water Included: | N |
| Cabel TV Included: | N |
| Common Elements Included: | N |
| Heat Included: | N |
| Parking Included: | N |
| Condo Tax Included: | N |
| Building Insurance Included: | N |
| Fireplace/Stove: | Y |
| Heat Type: | Forced Air |
| Central Air Conditioning: | Central Air |
| Central Vac: | N |
| Laundry Level: | Syste |
| Ensuite Laundry: | F |
| Sewers: | Sewer |
| Utilities-Cable: | A |
| Utilities-Hydro: | Y |
$
%
Years
This calculator is for demonstration purposes only. Always consult a professional
financial advisor before making personal financial decisions.
| Although the information displayed is believed to be accurate, no warranties or representations are made of any kind. |
| CENTURY 21 LEADING EDGE REALTY INC. |
|
|

Ram Rajendram
Broker
Dir:
(416) 737-7700
Bus:
(416) 733-2666
Fax:
(416) 733-7780
| Book Showing | Email a Friend |
Jump To:
At a Glance:
| Type: | Freehold - Detached |
| Area: | Durham |
| Municipality: | Ajax |
| Neighbourhood: | South West |
| Style: | 2-Storey |
| Approximate Age: | 31-50 |
| Tax: | $6,333.45 |
| Beds: | 4+1 |
| Baths: | 4 |
| Fireplace: | Y |
| Pool: | None |
Locatin Map:
Payment Calculator:

