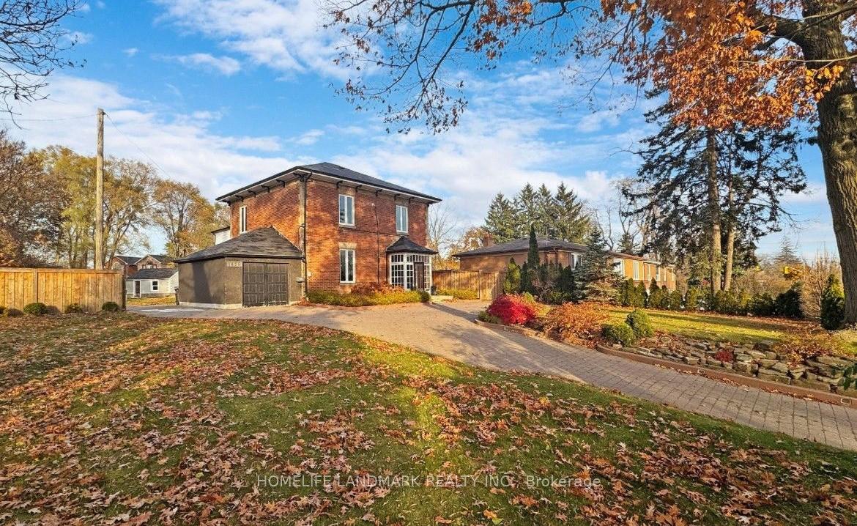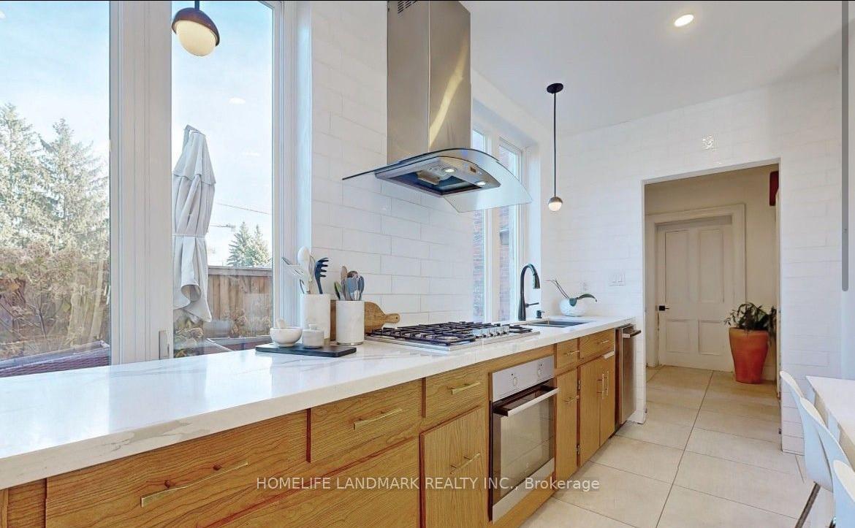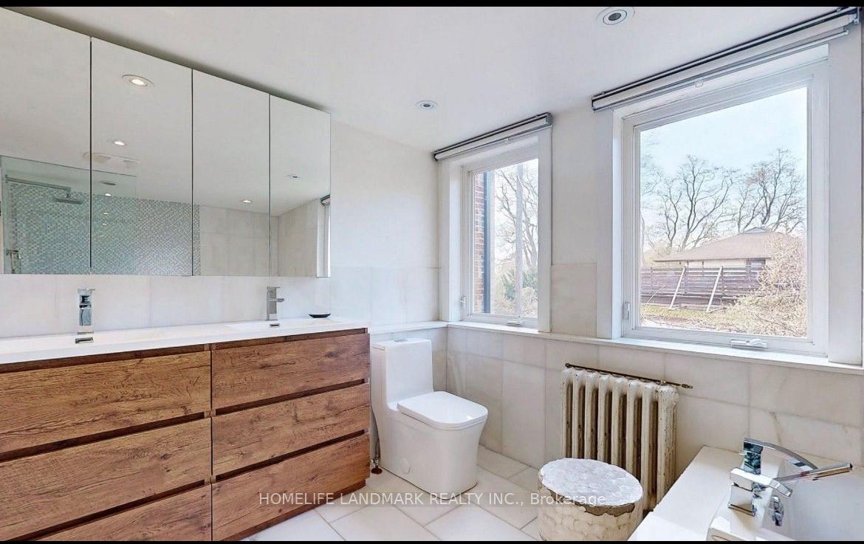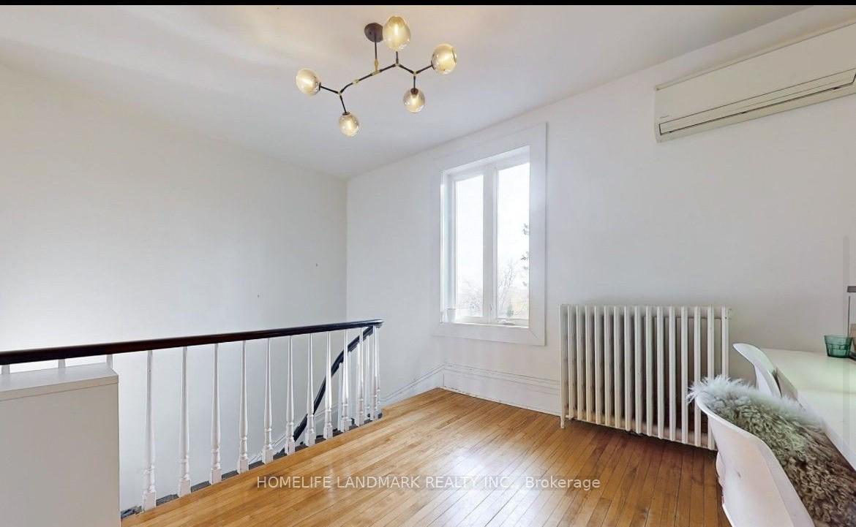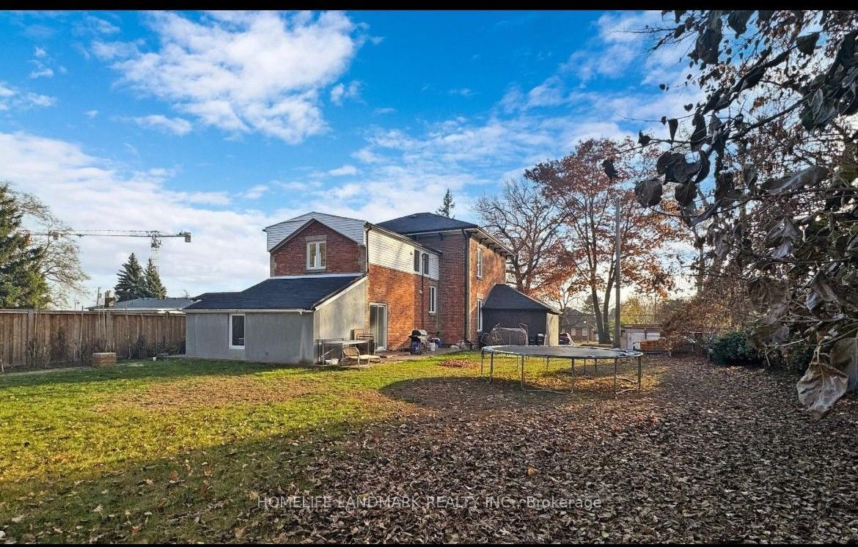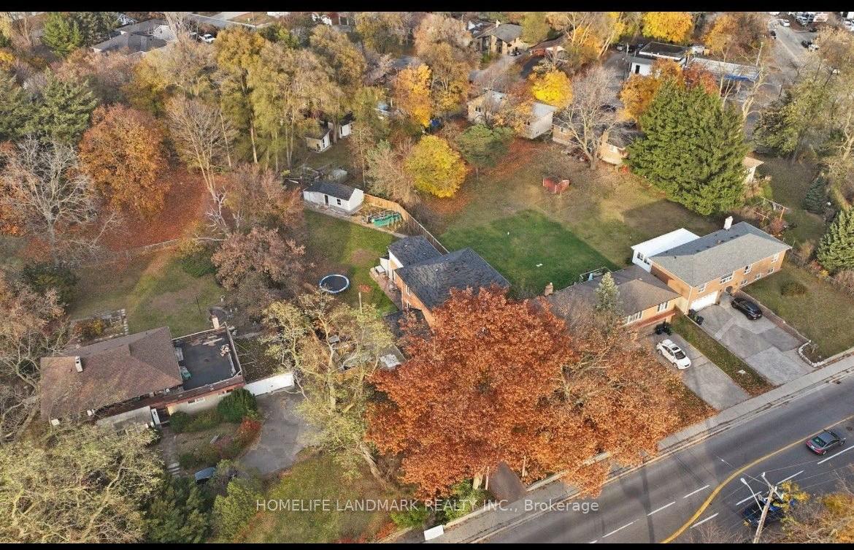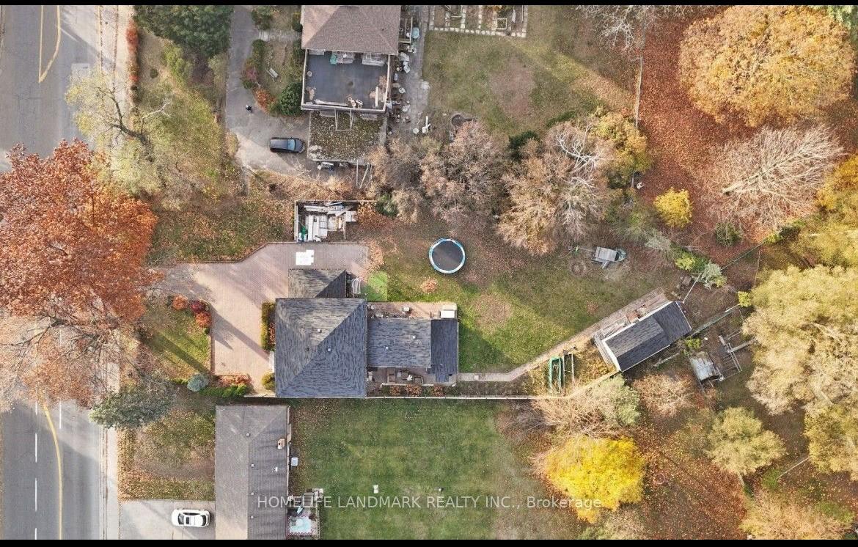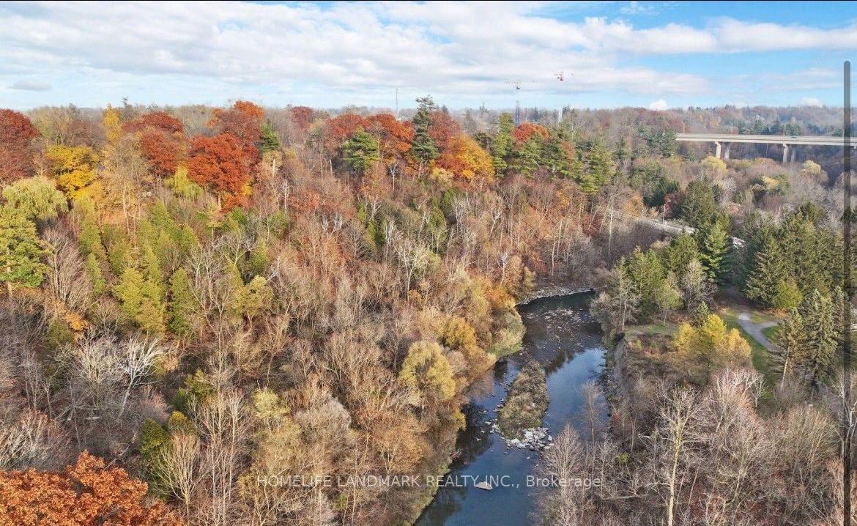Available - For Sale
Listing ID: E11915705
1458 Military Trai , Toronto, M1C 1A9, Toronto
| Walking Distance To UOTS & Centennial College. Lots Of Future Development Possibilities. It can be muti-families , at least 17000 sf + basement. can build 4 floors. This Home Was Built To Last. Spacious Yet Practical Layout. Plenty Of Parking. High Ceilings. Separate Entrance To Basement. Steps To TTC, Go Station Terminal, Minutes To Hwy And Scarborough Town Centre before Do not miss! |
| Price | $1,550,000 |
| Taxes: | $5709.00 |
| Occupancy by: | Tenant |
| Address: | 1458 Military Trai , Toronto, M1C 1A9, Toronto |
| Directions/Cross Streets: | Kingston Rd/Military Tr |
| Rooms: | 10 |
| Bedrooms: | 4 |
| Bedrooms +: | 0 |
| Family Room: | T |
| Basement: | Separate Ent, Unfinished |
| Level/Floor | Room | Length(ft) | Width(ft) | Descriptions | |
| Room 1 | Main | Kitchen | 14.76 | 14.43 | Ceramic Floor |
| Room 2 | Main | Living Ro | 14.43 | 14.6 | Hardwood Floor |
| Room 3 | Main | Dining Ro | 14.6 | 11.81 | Hardwood Floor |
| Room 4 | Main | Family Ro | 15.58 | 14.27 | Hardwood Floor, Fireplace |
| Room 5 | Main | Foyer | 10.99 | 10.17 | Ceramic Floor |
| Room 6 | Second | Primary B | 14.27 | 12.63 | Hardwood Floor, Closet |
| Room 7 | Second | Bedroom 2 | 14.56 | 11.48 | Hardwood Floor, Closet |
| Room 8 | Second | Bedroom 3 | 13.45 | 11.81 | Hardwood Floor, Closet |
| Room 9 | Second | Bedroom 4 | 14.1 | 10 | Hardwood Floor, Closet |
| Room 10 | Second | Study | 9.84 | 8.2 |
| Washroom Type | No. of Pieces | Level |
| Washroom Type 1 | 5 | |
| Washroom Type 2 | 3 | |
| Washroom Type 3 | 2 | |
| Washroom Type 4 | 0 | |
| Washroom Type 5 | 0 |
| Total Area: | 0.00 |
| Property Type: | Detached |
| Style: | 2-Storey |
| Exterior: | Brick |
| Garage Type: | Attached |
| (Parking/)Drive: | Private |
| Drive Parking Spaces: | 7 |
| Park #1 | |
| Parking Type: | Private |
| Park #2 | |
| Parking Type: | Private |
| Pool: | None |
| CAC Included: | N |
| Water Included: | N |
| Cabel TV Included: | N |
| Common Elements Included: | N |
| Heat Included: | N |
| Parking Included: | N |
| Condo Tax Included: | N |
| Building Insurance Included: | N |
| Fireplace/Stove: | Y |
| Heat Type: | Radiant |
| Central Air Conditioning: | Wall Unit(s |
| Central Vac: | N |
| Laundry Level: | Syste |
| Ensuite Laundry: | F |
| Sewers: | Sewer |
$
%
Years
This calculator is for demonstration purposes only. Always consult a professional
financial advisor before making personal financial decisions.
| Although the information displayed is believed to be accurate, no warranties or representations are made of any kind. |
| HOMELIFE LANDMARK REALTY INC. |
|
|

Ram Rajendram
Broker
Dir:
(416) 737-7700
Bus:
(416) 733-2666
Fax:
(416) 733-7780
| Book Showing | Email a Friend |
Jump To:
At a Glance:
| Type: | Freehold - Detached |
| Area: | Toronto |
| Municipality: | Toronto E10 |
| Neighbourhood: | Highland Creek |
| Style: | 2-Storey |
| Tax: | $5,709 |
| Beds: | 4 |
| Baths: | 3 |
| Fireplace: | Y |
| Pool: | None |
Locatin Map:
Payment Calculator:

