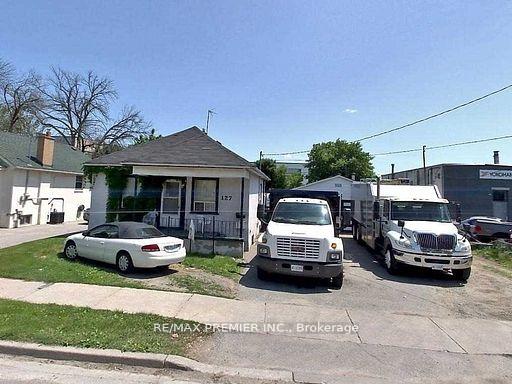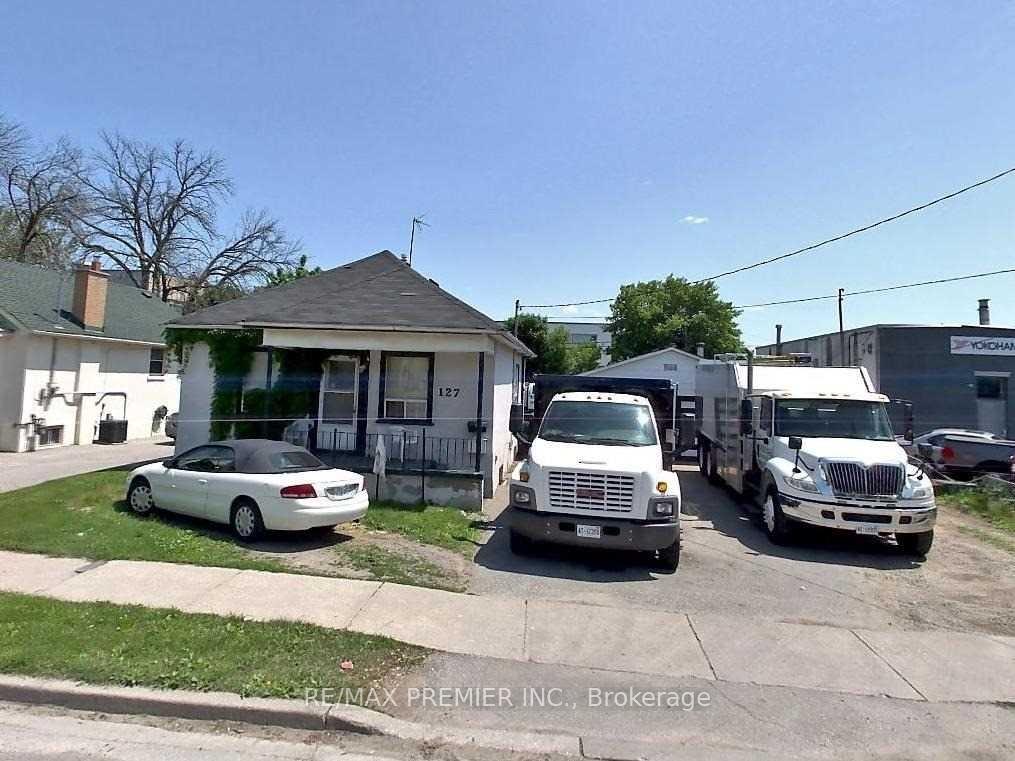Available - For Sale
Listing ID: W12043950
127 Thirtieth Stre , Toronto, M8W 3C3, Toronto
| Looking For A Home In Toronto Look No Further This Great Investment Opportunity To Develop With Exceptional Parking For approximately 26 Cars Including 2 Car Garage, To Verify Use As Light Industrial, Commercial, And Residential. There Are 1 Apartment On The Main Floor And 1 Apartment In The Basement Totalling 2 Kitchens. With Excellent Storage. Potential For Additional Income Of $63,000 Yearly. Perfect For A Small Business Operations. Landscaping Tree Service Available. Room 1 - $600, Room 2 - $600, Apartment 1 - $1,000, Apartment 2 - $1,500 & Parking Income $1,600. There are 2 share kitchens and 2 3pc Washrooms in the Building. Great For Contractors, Pet Services, and Redevelopment. Easy Access To Lake Shore Humber Campus Go Station, Public Transit, QEW, 427, 401And Much More. |
| Price | $1,702,000 |
| Taxes: | $3584.00 |
| Occupancy by: | Tenant |
| Address: | 127 Thirtieth Stre , Toronto, M8W 3C3, Toronto |
| Directions/Cross Streets: | Horner Ave & thirtieth St. |
| Rooms: | 5 |
| Rooms +: | 1 |
| Bedrooms: | 2 |
| Bedrooms +: | 0 |
| Family Room: | F |
| Basement: | Partially Fi |
| Washroom Type | No. of Pieces | Level |
| Washroom Type 1 | 3 | Upper |
| Washroom Type 2 | 3 | Lower |
| Washroom Type 3 | 0 | |
| Washroom Type 4 | 0 | |
| Washroom Type 5 | 0 |
| Total Area: | 0.00 |
| Property Type: | Detached |
| Style: | Bungalow |
| Exterior: | Stucco (Plaster) |
| Garage Type: | Detached |
| (Parking/)Drive: | Private |
| Drive Parking Spaces: | 23 |
| Park #1 | |
| Parking Type: | Private |
| Park #2 | |
| Parking Type: | Private |
| Pool: | None |
| Approximatly Square Footage: | 700-1100 |
| CAC Included: | N |
| Water Included: | N |
| Cabel TV Included: | N |
| Common Elements Included: | N |
| Heat Included: | N |
| Parking Included: | N |
| Condo Tax Included: | N |
| Building Insurance Included: | N |
| Fireplace/Stove: | Y |
| Heat Type: | Forced Air |
| Central Air Conditioning: | Central Air |
| Central Vac: | N |
| Laundry Level: | Syste |
| Ensuite Laundry: | F |
| Sewers: | Sewer |
$
%
Years
This calculator is for demonstration purposes only. Always consult a professional
financial advisor before making personal financial decisions.
| Although the information displayed is believed to be accurate, no warranties or representations are made of any kind. |
| RE/MAX PREMIER INC. |
|
|

Ram Rajendram
Broker
Dir:
(416) 737-7700
Bus:
(416) 733-2666
Fax:
(416) 733-7780
| Book Showing | Email a Friend |
Jump To:
At a Glance:
| Type: | Freehold - Detached |
| Area: | Toronto |
| Municipality: | Toronto W06 |
| Neighbourhood: | Alderwood |
| Style: | Bungalow |
| Tax: | $3,584 |
| Beds: | 2 |
| Baths: | 2 |
| Fireplace: | Y |
| Pool: | None |
Locatin Map:
Payment Calculator:





