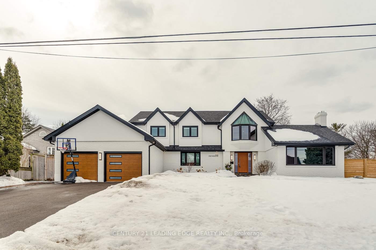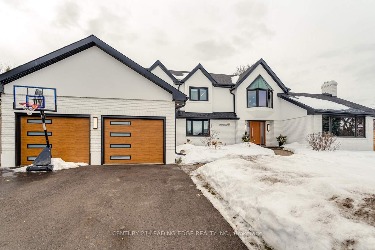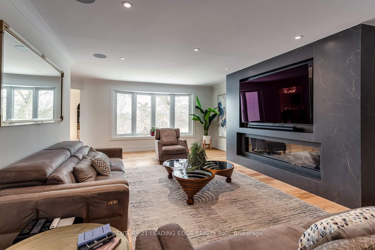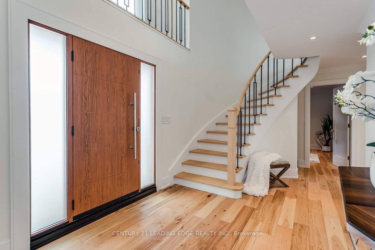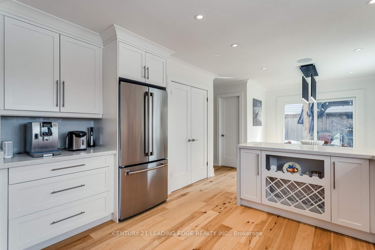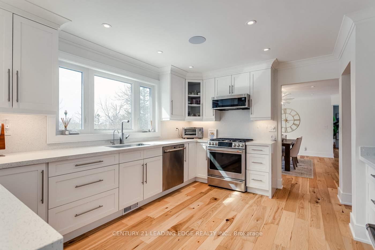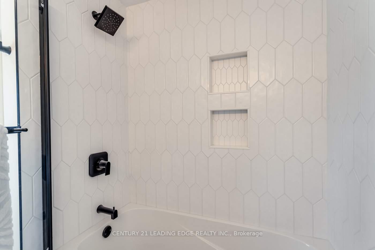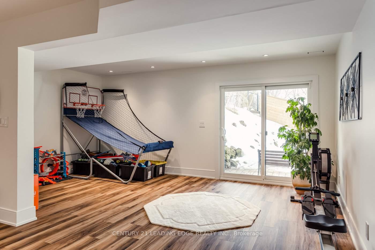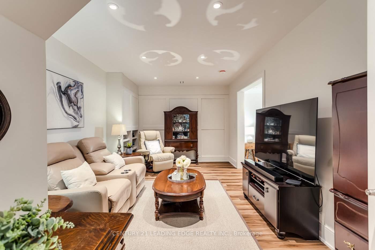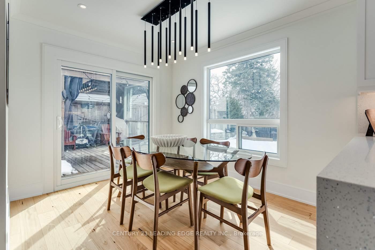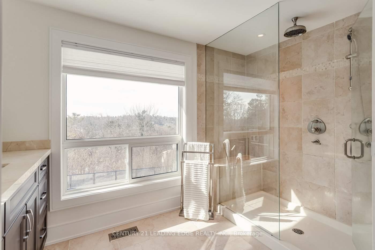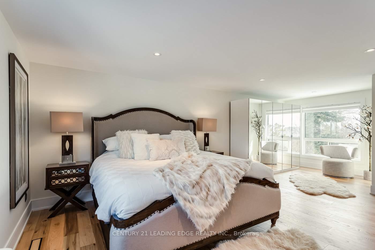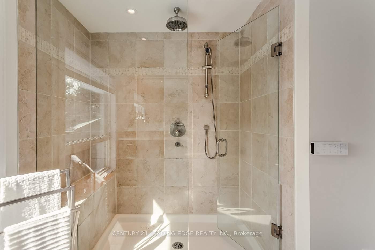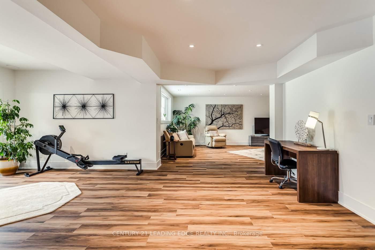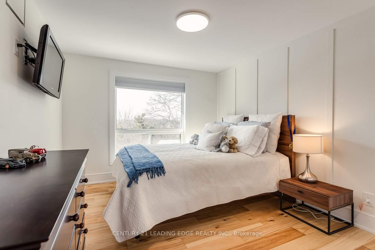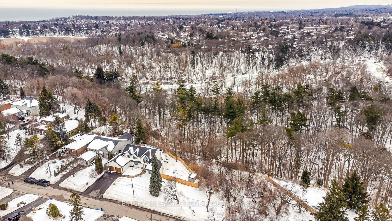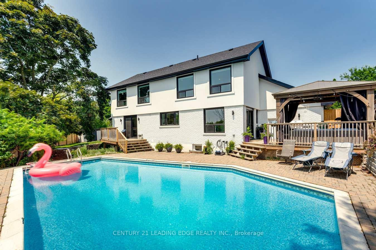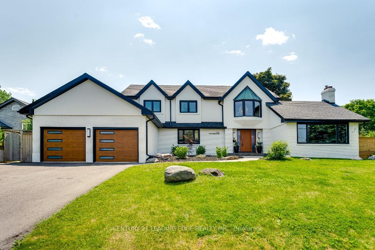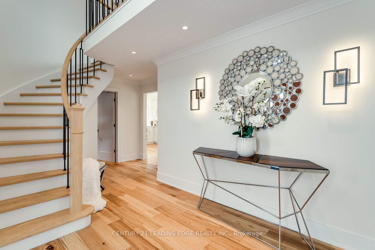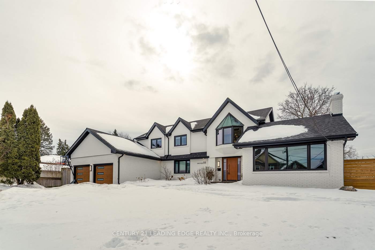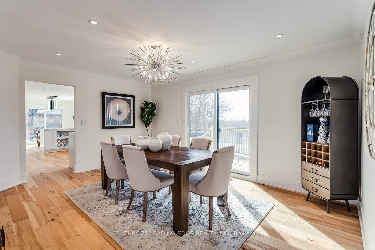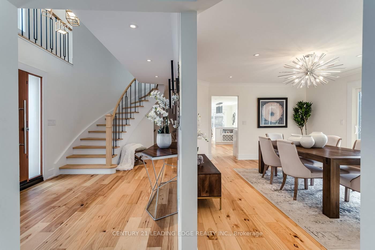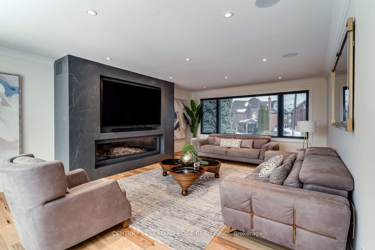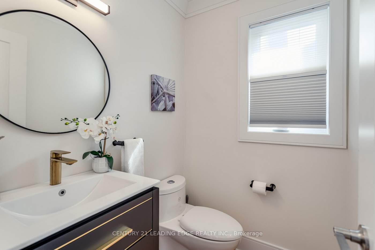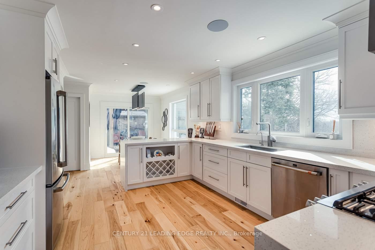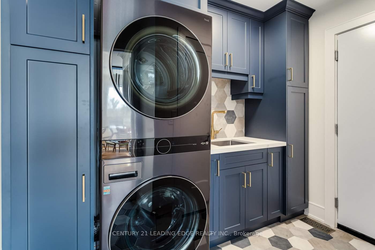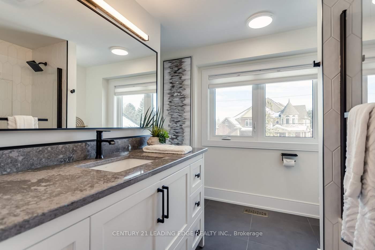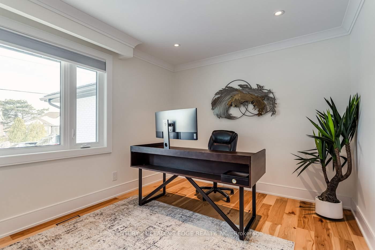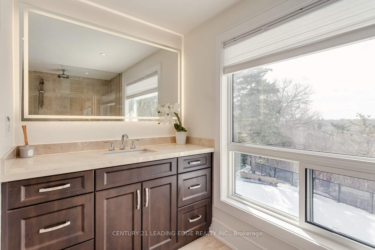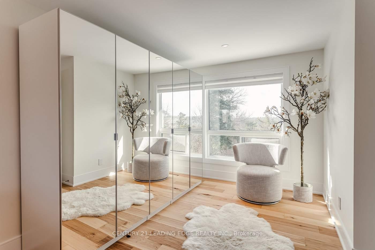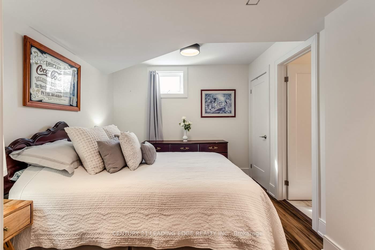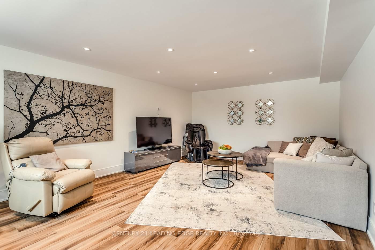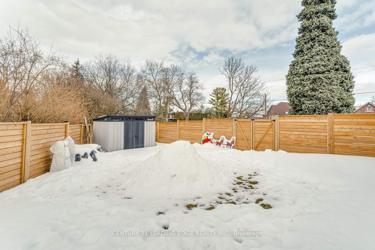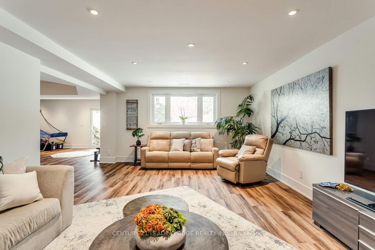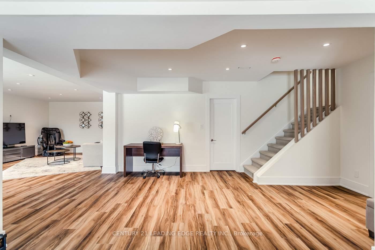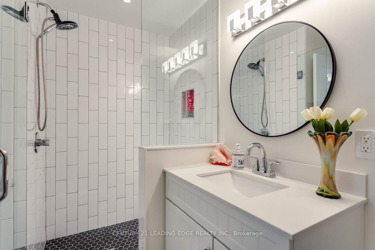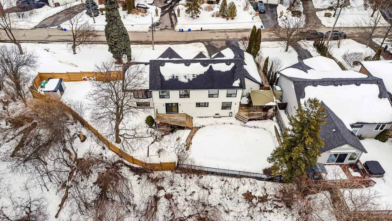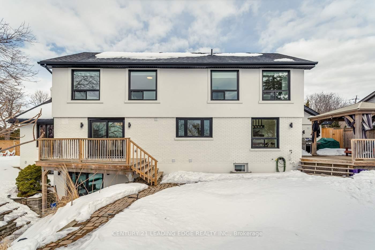Available - For Sale
Listing ID: E12009173
558 Pine Ridge Road , Pickering, L1W 2M4, Durham
| Welcome to 558 Pine Ridge Road! This outstanding 1960s custom home backing and looking over the Rouge Valley has been completely refinished inside out! The oversized 139x149 lot (irregular) is a nature lovers` dream with endless views of treetops and an abundance of birds! This beautifully updated and renovated modern Tudor offers breathtaking views from nearly every window in the house! Walk out from the kitchen straight to your pool and lounge in the sun in your backyard oasis! This bright sunny house features a spacious primary bedroom with 4-piece ensuite, custom kitchen and laundry room with brand new bleached hickory flooring throughout. Railings, Staircase, Exterior Paint and Stucco, Roof, Windows, Doors, Eaves, Soffit and Facia all updated in 2022. New custom laundry 2023. New kitchen appliances 2024. Fully renovated basement 2024. Hot Water on demand. Explore the hiking trails or go for a ten minute walk to the beach all while just a half hour drive to Downtown Toronto.A MUST SEE!!!! ****ENJOY A VIRTUAL TOUR TO SEE WHAT THIS GORGEOUS HOUSE HAS IN STORE FOR YOU!!**** |
| Price | $1,999,000 |
| Taxes: | $13438.00 |
| Occupancy by: | Owner |
| Address: | 558 Pine Ridge Road , Pickering, L1W 2M4, Durham |
| Acreage: | < .50 |
| Directions/Cross Streets: | Kingston Rd / Rougemount |
| Rooms: | 11 |
| Rooms +: | 1 |
| Bedrooms: | 3 |
| Bedrooms +: | 1 |
| Family Room: | T |
| Basement: | Finished wit, Separate Ent |
| Level/Floor | Room | Length(ft) | Width(ft) | Descriptions | |
| Room 1 | Main | Living Ro | 23.19 | 14.83 | Hardwood Floor, Gas Fireplace, Combined w/Dining |
| Room 2 | Main | Dining Ro | 23.19 | 14.83 | Hardwood Floor, Overlooks Ravine, Combined w/Living |
| Room 3 | Main | Family Ro | 12.99 | 16.5 | Hardwood Floor, W/O To Patio, Overlooks Ravine |
| Room 4 | Main | Kitchen | 12.2 | 16.24 | Modern Kitchen, W/O To Pool, Breakfast Area |
| Room 5 | Main | Laundry | 8.2 | 8.76 | W/O To Garage, Tile Floor, Laundry Sink |
| Room 6 | Main | Office | 9.74 | 11.61 | Hardwood Floor, Casement Windows |
| Room 7 | Upper | Primary B | 23.65 | 13.35 | 3 Pc Ensuite, Overlooks Ravine, Combined w/Sitting |
| Room 8 | Upper | Bedroom 2 | 13.78 | 9.91 | Hardwood Floor, Double Closet, Overlooks Ravine |
| Room 9 | Upper | Bedroom 3 | 11.28 | 9.77 | Hardwood Floor, Double Closet, Overlooks Ravine |
| Room 10 | Lower | Recreatio | 21.91 | 16.5 | W/O To Pool, Wet Bar, Stone Fireplace |
| Room 11 | Lower | Bedroom 4 | 10.59 | 12.73 | Laminate, 3 Pc Ensuite, Sauna |
| Room 12 | Lower | Exercise | 9.15 | 10.82 | Laminate, Mirrored Closet |
| Washroom Type | No. of Pieces | Level |
| Washroom Type 1 | 3 | Upper |
| Washroom Type 2 | 4 | Upper |
| Washroom Type 3 | 2 | Main |
| Washroom Type 4 | 2 | |
| Washroom Type 5 | 0 |
| Total Area: | 0.00 |
| Property Type: | Detached |
| Style: | 2-Storey |
| Exterior: | Brick, Stucco (Plaster) |
| Garage Type: | Attached |
| (Parking/)Drive: | Private Do |
| Drive Parking Spaces: | 6 |
| Park #1 | |
| Parking Type: | Private Do |
| Park #2 | |
| Parking Type: | Private Do |
| Pool: | Inground |
| Other Structures: | Garden Shed |
| Property Features: | Fenced Yard, Hospital |
| CAC Included: | N |
| Water Included: | N |
| Cabel TV Included: | N |
| Common Elements Included: | N |
| Heat Included: | N |
| Parking Included: | N |
| Condo Tax Included: | N |
| Building Insurance Included: | N |
| Fireplace/Stove: | N |
| Heat Type: | Forced Air |
| Central Air Conditioning: | Central Air |
| Central Vac: | Y |
| Laundry Level: | Syste |
| Ensuite Laundry: | F |
| Sewers: | Sewer |
| Utilities-Cable: | A |
| Utilities-Hydro: | Y |
$
%
Years
This calculator is for demonstration purposes only. Always consult a professional
financial advisor before making personal financial decisions.
| Although the information displayed is believed to be accurate, no warranties or representations are made of any kind. |
| CENTURY 21 LEADING EDGE REALTY INC. |
|
|

Ram Rajendram
Broker
Dir:
(416) 737-7700
Bus:
(416) 733-2666
Fax:
(416) 733-7780
| Virtual Tour | Book Showing | Email a Friend |
Jump To:
At a Glance:
| Type: | Freehold - Detached |
| Area: | Durham |
| Municipality: | Pickering |
| Neighbourhood: | Rosebank |
| Style: | 2-Storey |
| Tax: | $13,438 |
| Beds: | 3+1 |
| Baths: | 5 |
| Fireplace: | N |
| Pool: | Inground |
Locatin Map:
Payment Calculator:

