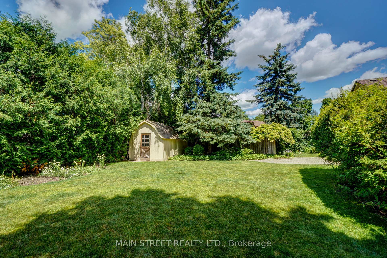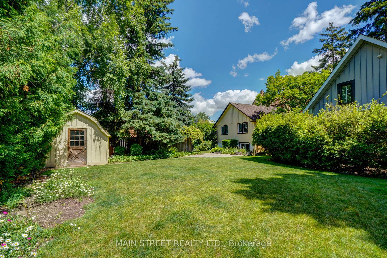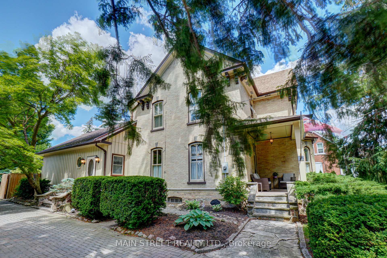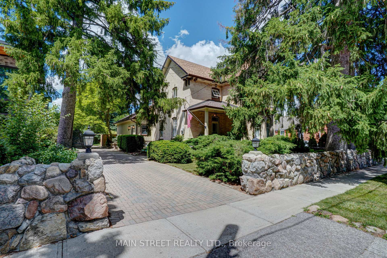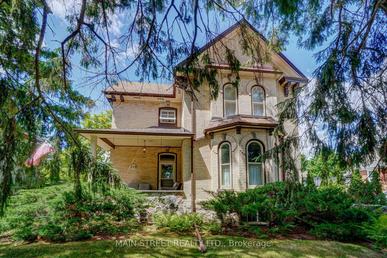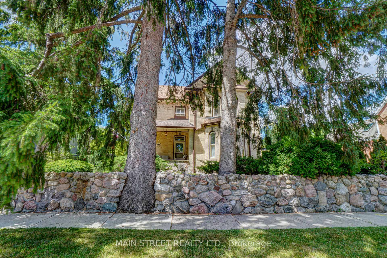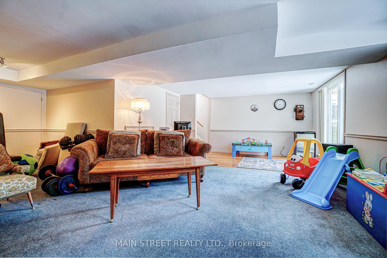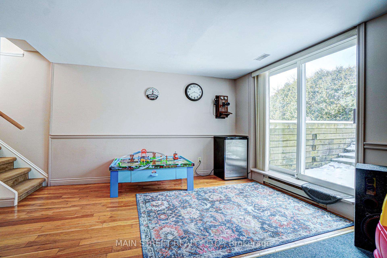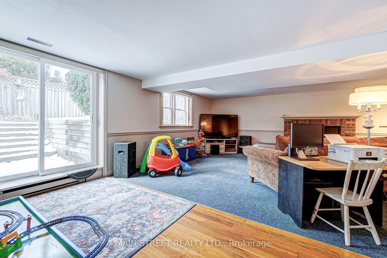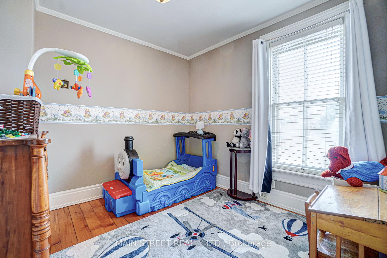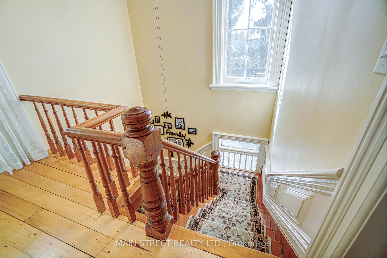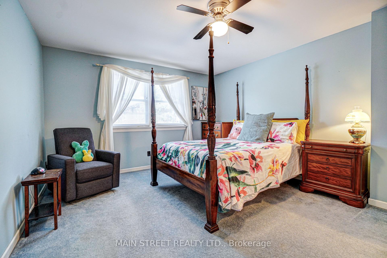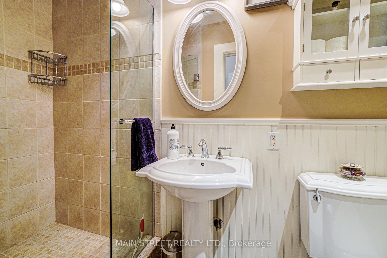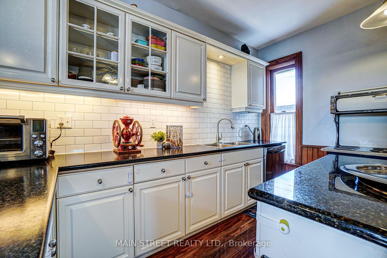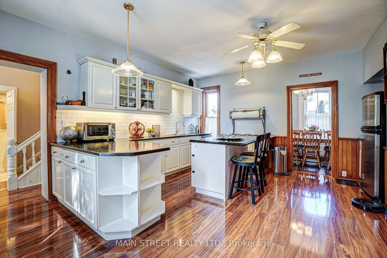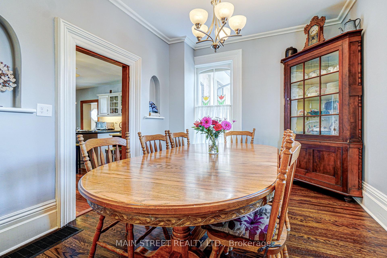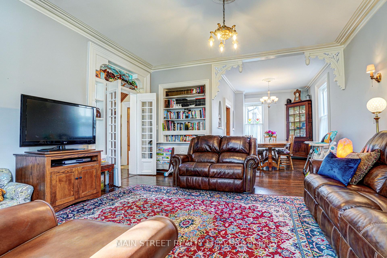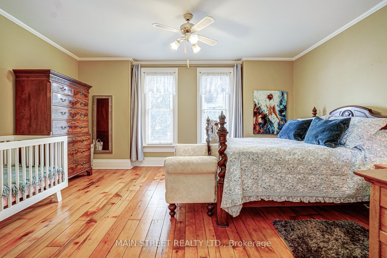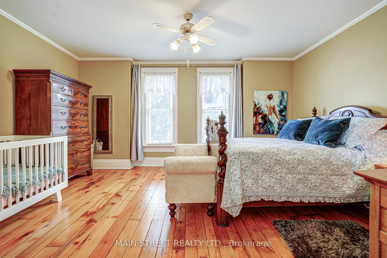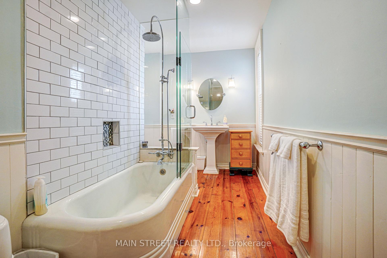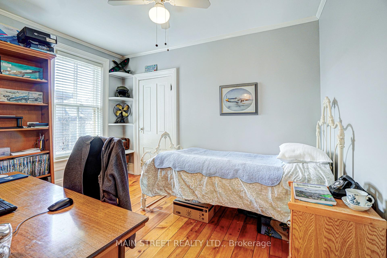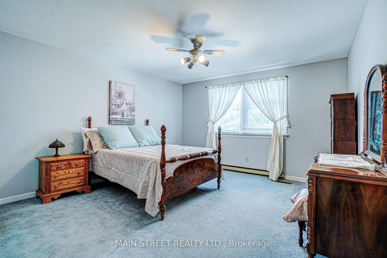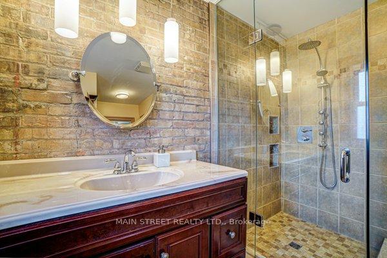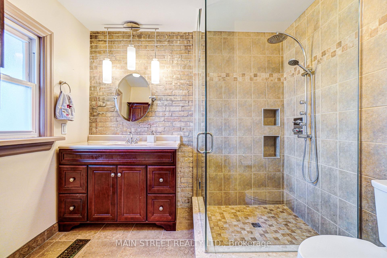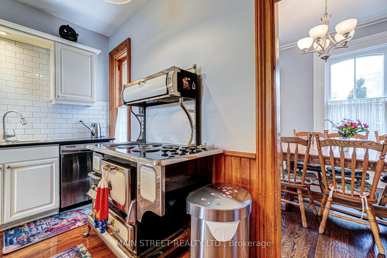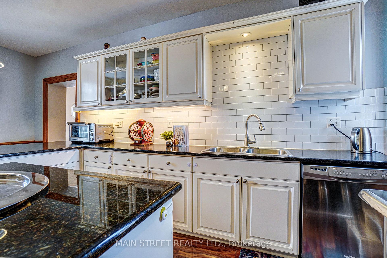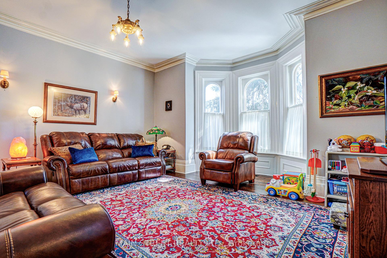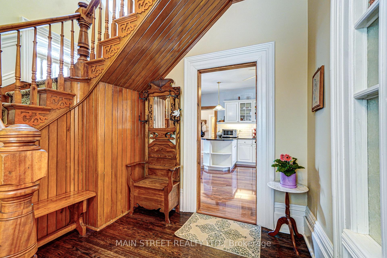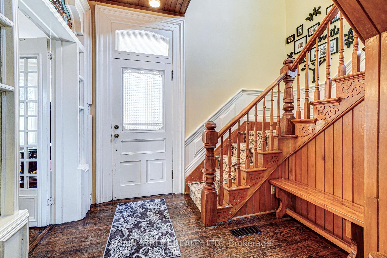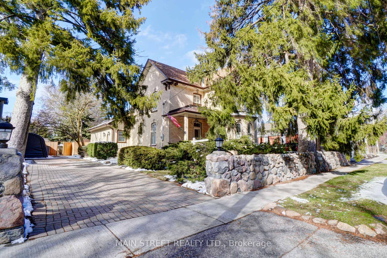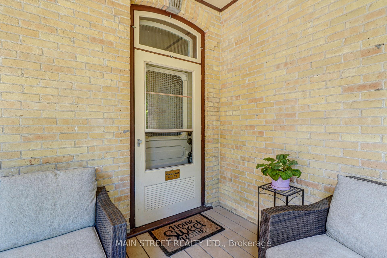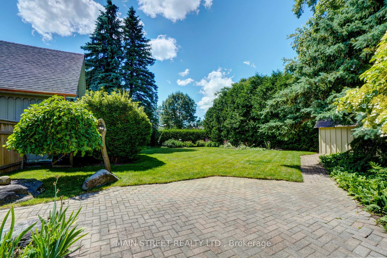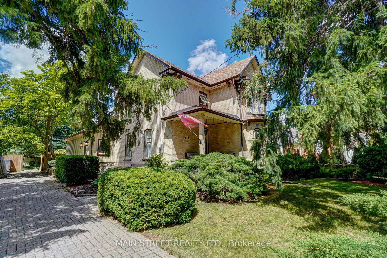Available - For Sale
Listing ID: N9377423
219 Second Stre , Whitchurch-Stouffville, L4A 1B9, York
| Don't miss out on this Gorgeous Historic Century Home (Circa 1873) in a Private Setting in the Heart of Downtown Stouffville. Fantastic Commuter Location within Walking Distance to the Train Station, Downtown Shoppes & Restaurants. Stone Wall Surrounds the Front Yard w/ A Magnolia Tree & Norway Pines Gracing the Home & Long Double Interlock Driveway. House is set up perfectly for an In Law Suite. Above Grade Windows, Woodburning Fireplace in the Lower Recreation Rm. w/ a Walk up to the Huge Fenced Backyard. **EXTRAS** Township Approved Drawings included for a 2 Car Garage Addition |
| Price | $1,550,000 |
| Taxes: | $6303.98 |
| Occupancy by: | Owner |
| Address: | 219 Second Stre , Whitchurch-Stouffville, L4A 1B9, York |
| Acreage: | < .50 |
| Directions/Cross Streets: | Main Street & 9th Line |
| Rooms: | 9 |
| Bedrooms: | 5 |
| Bedrooms +: | 0 |
| Family Room: | T |
| Basement: | Finished, Walk-Up |
| Level/Floor | Room | Length(ft) | Width(ft) | Descriptions | |
| Room 1 | Main | Kitchen | 18.17 | 16.01 | Updated, Stainless Steel Appl, Granite Counters |
| Room 2 | Main | Dining Ro | 12.46 | 10.14 | Hardwood Floor, Combined w/Living, Large Window |
| Room 3 | Main | Living Ro | 17.94 | 16.24 | Hardwood Floor, Combined w/Dining, Bay Window |
| Room 4 | Main | Primary B | 15.38 | 12.86 | 3 Pc Ensuite, Large Window, Closet |
| Room 5 | Sub-Basement | Bedroom 2 | 16.4 | 12.92 | His and Hers Closets, Large Window, Broadloom |
| Room 6 | Second | Bedroom 3 | 12 | 9.61 | Combined w/Office, Hardwood Floor, Walk-In Closet(s) |
| Room 7 | Second | Bedroom 4 | 10.14 | 9.91 | Hardwood Floor, Large Window |
| Room 8 | Second | Primary B | 16.24 | 12.92 | Walk-In Closet(s), Large Window, Hardwood Floor |
| Room 9 | Lower | Recreatio | 24.4 | 23.45 | L-Shaped Room, Walk-Up, Sliding Doors |
| Room 10 | Basement | Laundry | 19.32 | 10.69 |
| Washroom Type | No. of Pieces | Level |
| Washroom Type 1 | 3 | Main |
| Washroom Type 2 | 3 | Main |
| Washroom Type 3 | 4 | Second |
| Washroom Type 4 | 0 | |
| Washroom Type 5 | 0 |
| Total Area: | 0.00 |
| Approximatly Age: | 100+ |
| Property Type: | Detached |
| Style: | 2-Storey |
| Exterior: | Brick, Board & Batten |
| Garage Type: | None |
| (Parking/)Drive: | Private |
| Drive Parking Spaces: | 4 |
| Park #1 | |
| Parking Type: | Private |
| Park #2 | |
| Parking Type: | Private |
| Pool: | None |
| Other Structures: | Garden Shed |
| Approximatly Age: | 100+ |
| Approximatly Square Footage: | 2500-3000 |
| Property Features: | Hospital, Rec./Commun.Centre |
| CAC Included: | N |
| Water Included: | N |
| Cabel TV Included: | N |
| Common Elements Included: | N |
| Heat Included: | N |
| Parking Included: | N |
| Condo Tax Included: | N |
| Building Insurance Included: | N |
| Fireplace/Stove: | Y |
| Heat Type: | Forced Air |
| Central Air Conditioning: | Central Air |
| Central Vac: | N |
| Laundry Level: | Syste |
| Ensuite Laundry: | F |
| Elevator Lift: | False |
| Sewers: | Sewer |
| Utilities-Cable: | Y |
| Utilities-Hydro: | Y |
$
%
Years
This calculator is for demonstration purposes only. Always consult a professional
financial advisor before making personal financial decisions.
| Although the information displayed is believed to be accurate, no warranties or representations are made of any kind. |
| MAIN STREET REALTY LTD. |
|
|

Ram Rajendram
Broker
Dir:
(416) 737-7700
Bus:
(416) 733-2666
Fax:
(416) 733-7780
| Virtual Tour | Book Showing | Email a Friend |
Jump To:
At a Glance:
| Type: | Freehold - Detached |
| Area: | York |
| Municipality: | Whitchurch-Stouffville |
| Neighbourhood: | Stouffville |
| Style: | 2-Storey |
| Approximate Age: | 100+ |
| Tax: | $6,303.98 |
| Beds: | 5 |
| Baths: | 3 |
| Fireplace: | Y |
| Pool: | None |
Locatin Map:
Payment Calculator:

