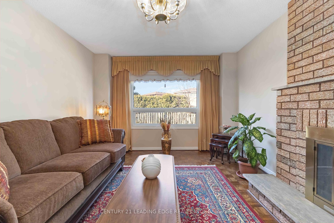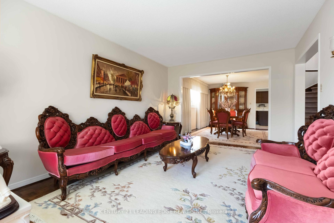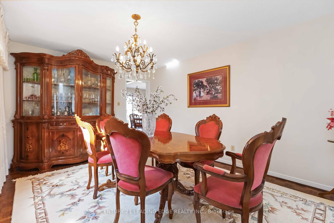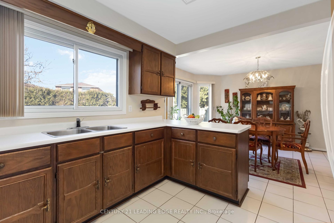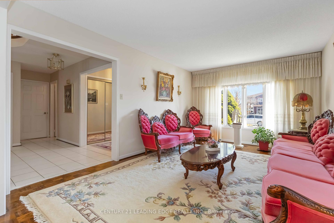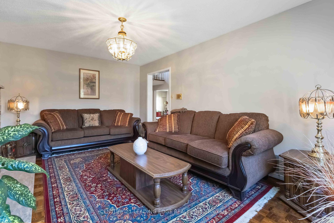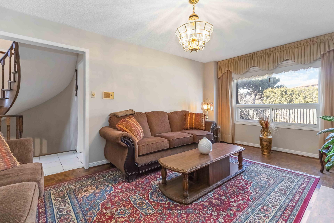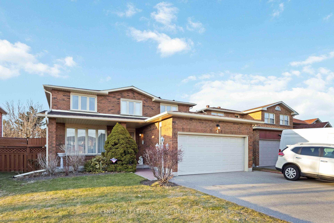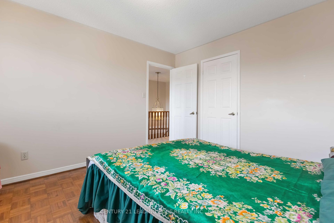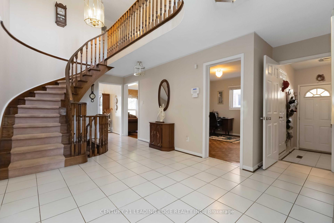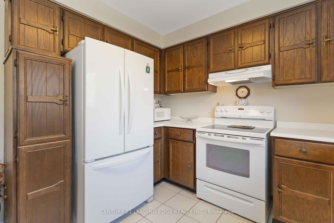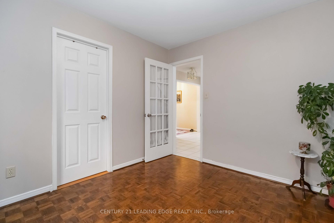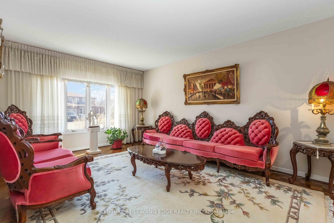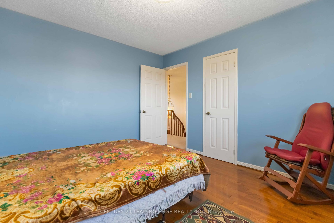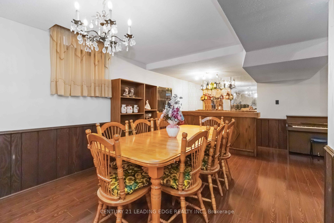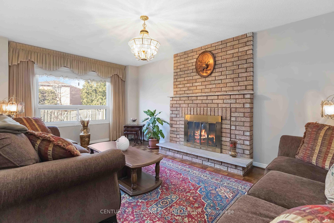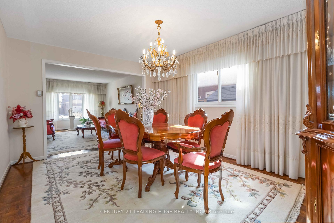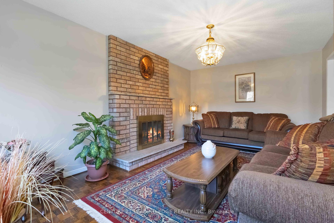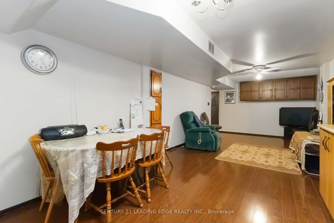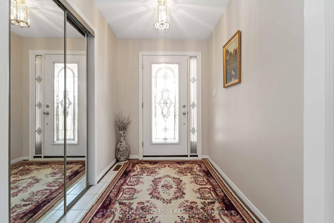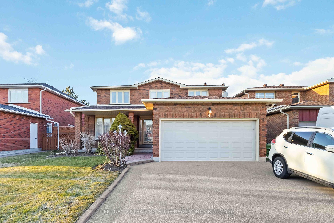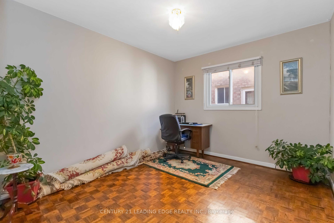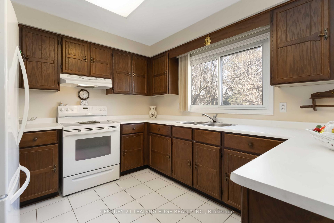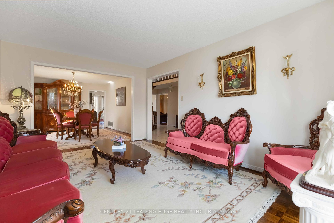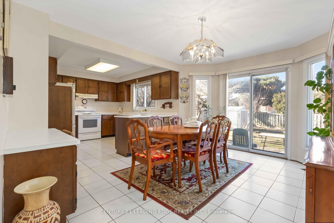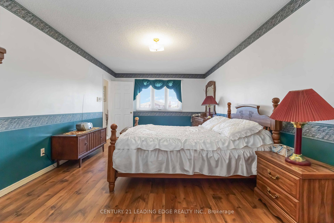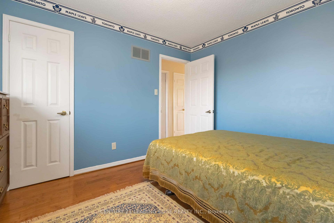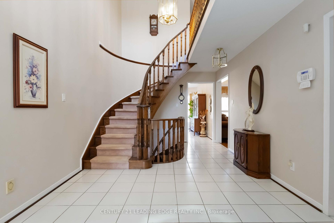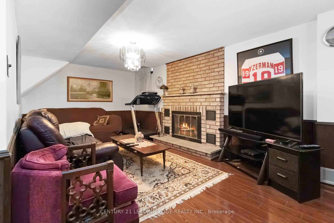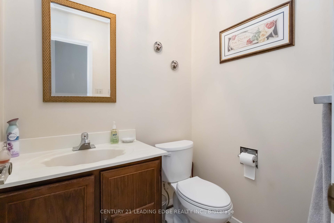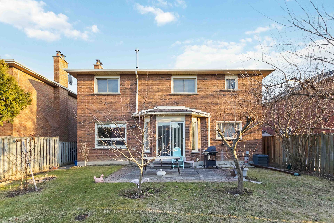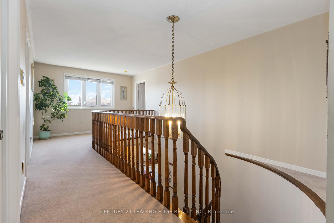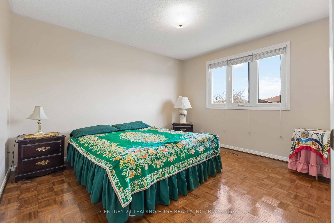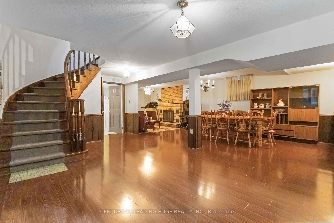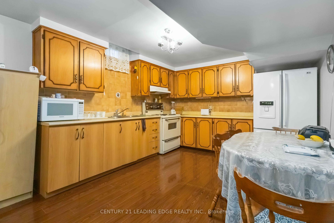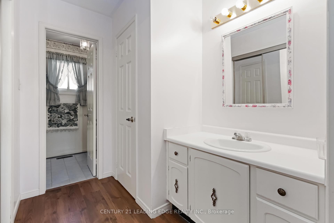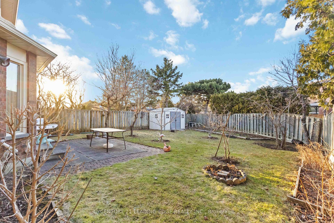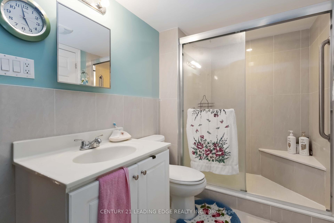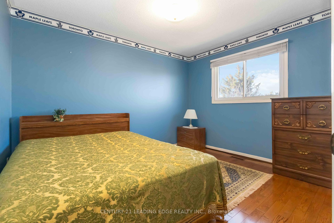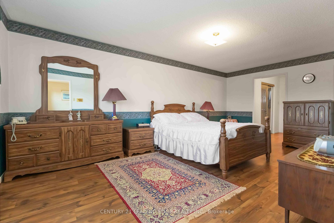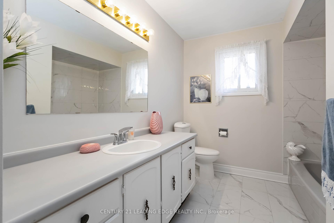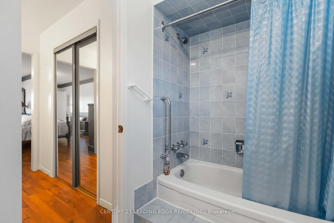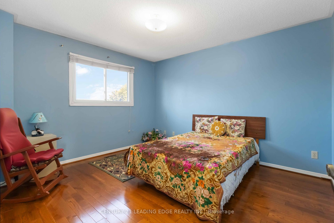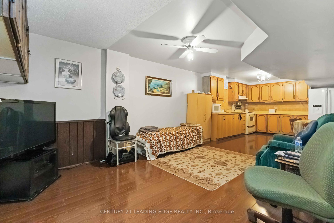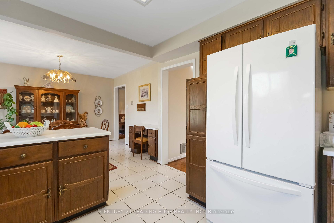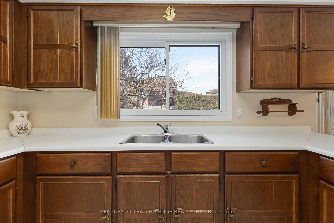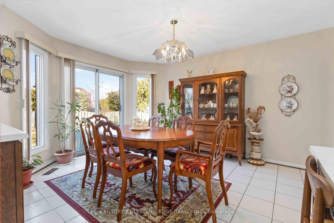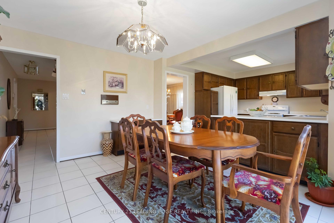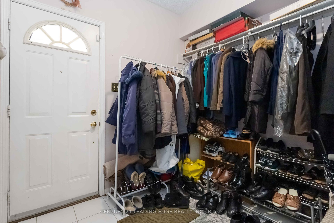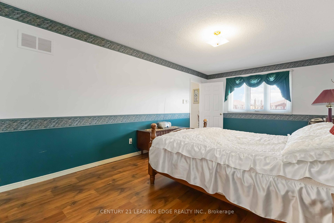Available - For Sale
Listing ID: E12043099
4 Eagledance Driv , Toronto, M1V 4J8, Toronto
| Well maintained immaculate 4 Bedroom Brick home that is move in ready in a high demand area close to Pacific Mall! Original owners for over 40 years. With over 2770 square feet boasting large principle rooms. Bright and spacious layout. Extra large kitchen that walks out to your private yard that is perfect for family gatherings and entertaining. This home boasts a great layout that seamlessly blends comfort and functionality. The finished basement consists of a large eat in kitchen, 3 piece bathroom, large living room complete with an additional fireplace and a bedroom, perfect for extended family, in-law suite or investors...Located close to shopping, dining, and schools. This move-in ready home won't last long. Just move in a decorate! |
| Price | $1,598,888 |
| Taxes: | $6931.00 |
| Occupancy by: | Owner |
| Address: | 4 Eagledance Driv , Toronto, M1V 4J8, Toronto |
| Acreage: | < .50 |
| Directions/Cross Streets: | Brimely Rd / Steeles Ave |
| Rooms: | 13 |
| Bedrooms: | 4 |
| Bedrooms +: | 1 |
| Family Room: | T |
| Basement: | Finished |
| Level/Floor | Room | Length(ft) | Width(ft) | Descriptions | |
| Room 1 | Main | Living Ro | 11.32 | 16.5 | Parquet, Large Window, Formal Rm |
| Room 2 | Main | Family Ro | 11.18 | 17.52 | Parquet, Formal Rm, Fireplace |
| Room 3 | Main | Dining Ro | 14.73 | 11.18 | Parquet, Window, Formal Rm |
| Room 4 | Main | Kitchen | 22.6 | 14.04 | Ceramic Floor, Eat-in Kitchen, W/O To Yard |
| Room 5 | Main | Office | 11.35 | 9.87 | Parquet, Window |
| Room 6 | Main | Mud Room | 7.71 | 8.3 | Ceramic Floor, W/O To Yard |
| Room 7 | Second | Primary B | 11.48 | 20.01 | Laminate, 3 Pc Ensuite, His and Hers Closets |
| Room 8 | Second | Bedroom 2 | 11.09 | 9.84 | Parquet, Window, Closet |
| Room 9 | Second | Bedroom 3 | 11.05 | 12.43 | Parquet, Window, Closet |
| Room 10 | Second | Bedroom 4 | 10.04 | 11.48 | Parquet, Window, Closet |
| Room 11 | Basement | Living Ro | Laminate, Fireplace | ||
| Room 12 | Basement | Kitchen | Laminate, Eat-in Kitchen | ||
| Room 13 | Basement | Dining Ro | Laminate, B/I Bar | ||
| Room 14 | Basement | Bedroom | Laminate, Closet, 3 Pc Ensuite |
| Washroom Type | No. of Pieces | Level |
| Washroom Type 1 | 2 | Main |
| Washroom Type 2 | 3 | Second |
| Washroom Type 3 | 3 | Second |
| Washroom Type 4 | 3 | Basement |
| Washroom Type 5 | 0 |
| Total Area: | 0.00 |
| Property Type: | Detached |
| Style: | 2-Storey |
| Exterior: | Brick, Shingle |
| Garage Type: | Attached |
| (Parking/)Drive: | Private Do |
| Drive Parking Spaces: | 3 |
| Park #1 | |
| Parking Type: | Private Do |
| Park #2 | |
| Parking Type: | Private Do |
| Pool: | None |
| Approximatly Square Footage: | 2500-3000 |
| Property Features: | Fenced Yard, Library |
| CAC Included: | N |
| Water Included: | N |
| Cabel TV Included: | N |
| Common Elements Included: | N |
| Heat Included: | N |
| Parking Included: | N |
| Condo Tax Included: | N |
| Building Insurance Included: | N |
| Fireplace/Stove: | Y |
| Heat Type: | Forced Air |
| Central Air Conditioning: | Central Air |
| Central Vac: | N |
| Laundry Level: | Syste |
| Ensuite Laundry: | F |
| Sewers: | Sewer |
$
%
Years
This calculator is for demonstration purposes only. Always consult a professional
financial advisor before making personal financial decisions.
| Although the information displayed is believed to be accurate, no warranties or representations are made of any kind. |
| CENTURY 21 LEADING EDGE REALTY INC. |
|
|

Ram Rajendram
Broker
Dir:
(416) 737-7700
Bus:
(416) 733-2666
Fax:
(416) 733-7780
| Virtual Tour | Book Showing | Email a Friend |
Jump To:
At a Glance:
| Type: | Freehold - Detached |
| Area: | Toronto |
| Municipality: | Toronto E07 |
| Neighbourhood: | Milliken |
| Style: | 2-Storey |
| Tax: | $6,931 |
| Beds: | 4+1 |
| Baths: | 4 |
| Fireplace: | Y |
| Pool: | None |
Locatin Map:
Payment Calculator:

