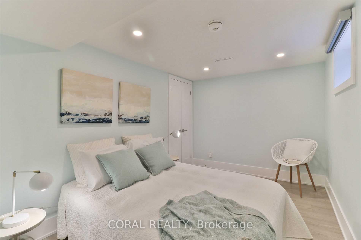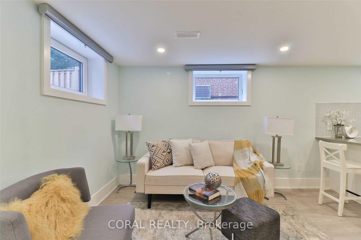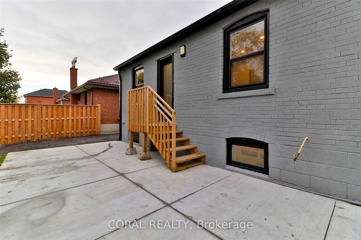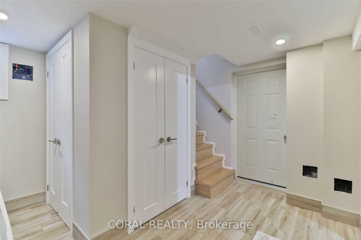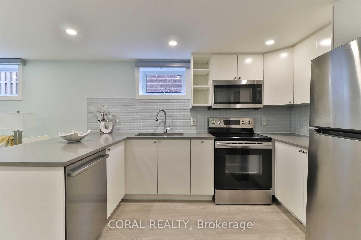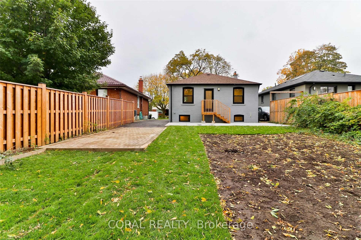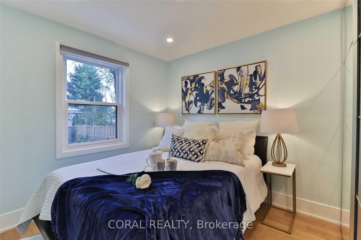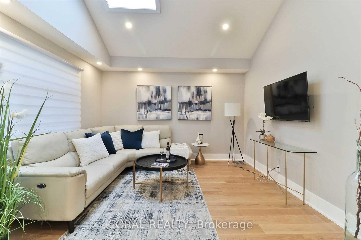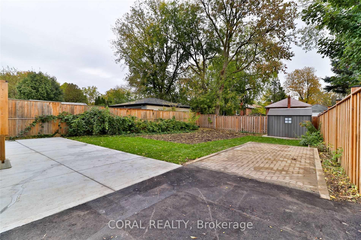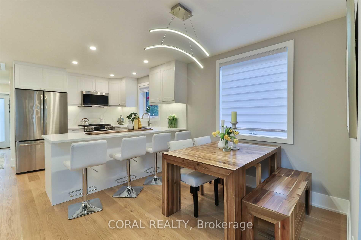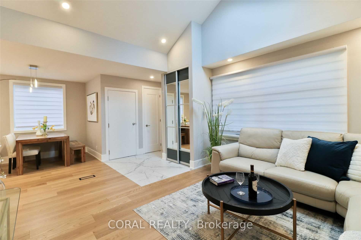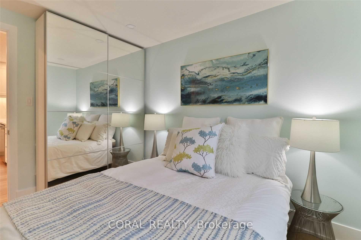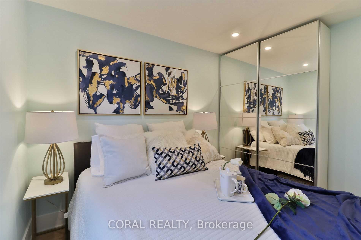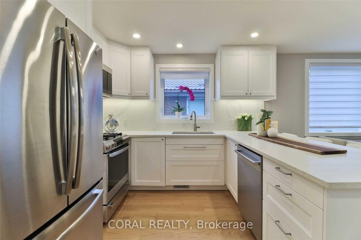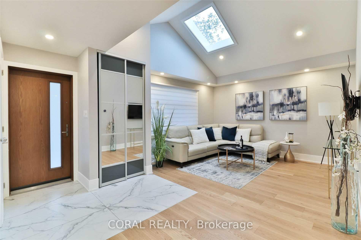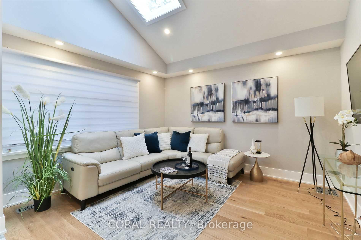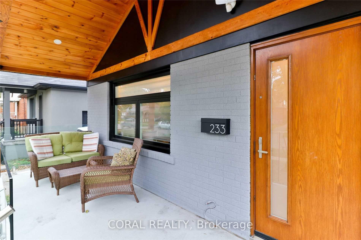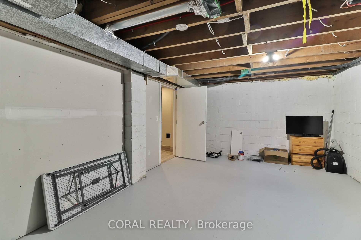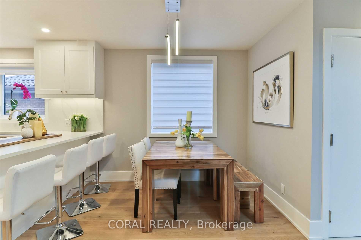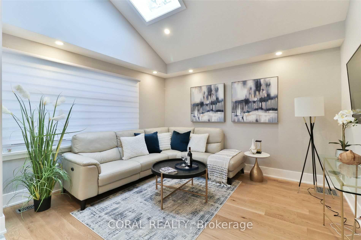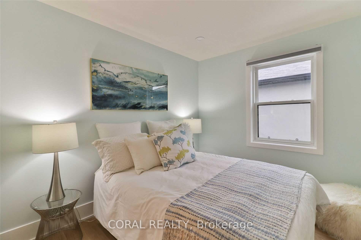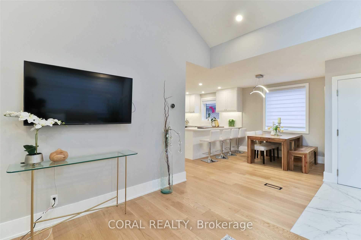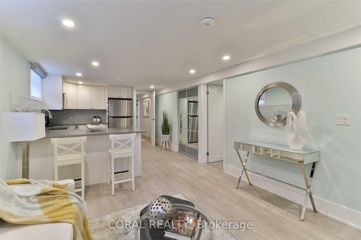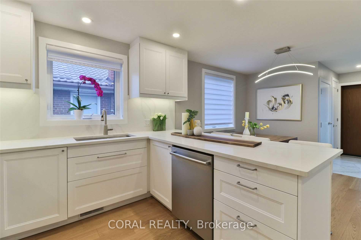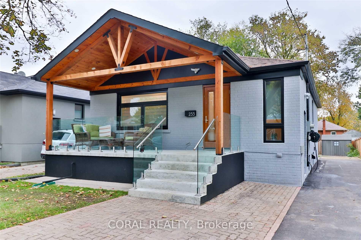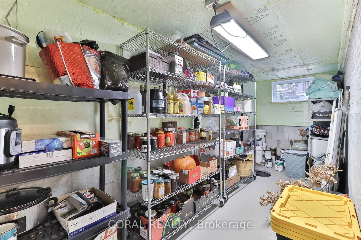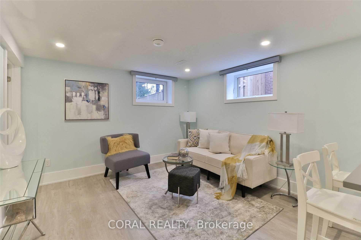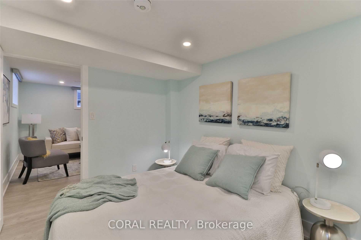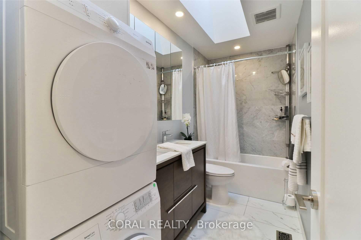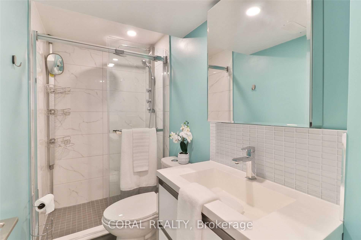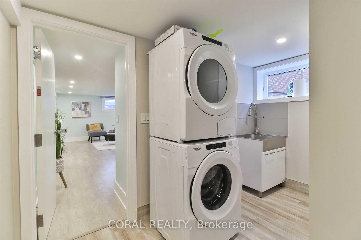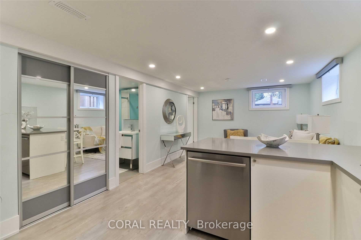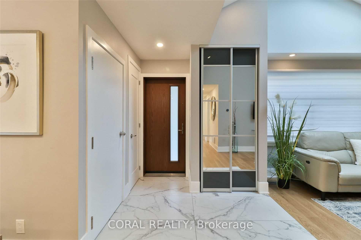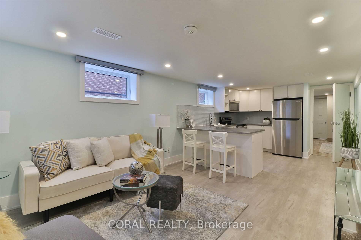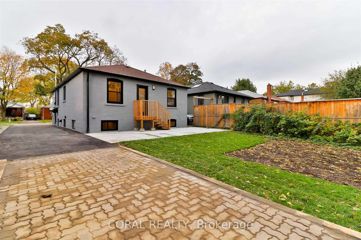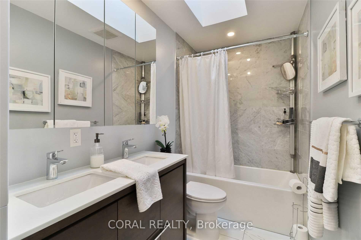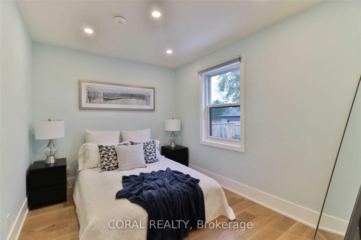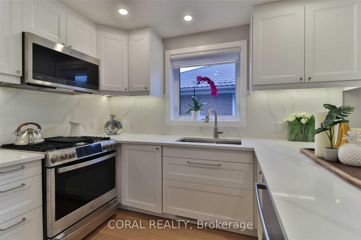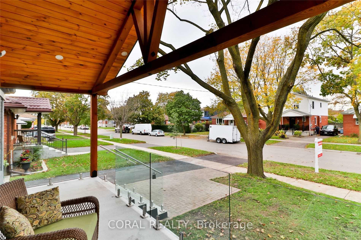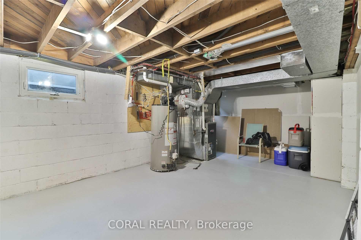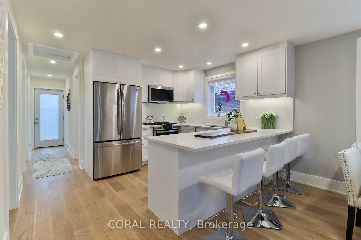Available - For Sale
Listing ID: W11987297
233 Thirtieth Stre , Toronto, M8W 3C9, Toronto
| Stylishly Refreshed 3-Bedroom Bungalow with Legal Basement Apartment in the Heart of Etobicoke! Transformed with high-quality finishes, top-of-the-line appliances, skylights, upgraded piping, electrical, waterproofing, and more, this home has been impeccably maintained and offers a modern living experience. The spacious backyard features a lush garden with a mulberry tree and multiple fruit bushes, plus eligibility for a 1,290 sq ft garden suite per report. Located in a desirable neighbourhood surrounded by new builds, parks, shopping, dining, and top-rated schools, with easy access to public transit. A fantastic opportunity in a prime location! |
| Price | $1,550,000 |
| Taxes: | $4999.87 |
| Occupancy by: | Tenant |
| Address: | 233 Thirtieth Stre , Toronto, M8W 3C9, Toronto |
| Directions/Cross Streets: | Horner & Thirtieth |
| Rooms: | 6 |
| Rooms +: | 5 |
| Bedrooms: | 3 |
| Bedrooms +: | 1 |
| Family Room: | F |
| Basement: | Apartment, Separate Ent |
| Level/Floor | Room | Length(ft) | Width(ft) | Descriptions | |
| Room 1 | Main | Living Ro | 17.71 | 12.63 | Hardwood Floor, Skylight, Large Window |
| Room 2 | Main | Dining Ro | 9.84 | 8.2 | Hardwood Floor, Open Concept, Large Window |
| Room 3 | Main | Kitchen | 10.5 | 11.15 | Hardwood Floor, Quartz Counter, Breakfast Bar |
| Room 4 | Main | Primary B | 11.41 | 8.82 | Hardwood Floor, Closet Organizers, Window |
| Room 5 | Main | Bedroom 2 | 11.35 | 8.69 | Hardwood Floor, Closet Organizers, Overlooks Backyard |
| Room 6 | Main | Bedroom 3 | 8.99 | 10.46 | Hardwood Floor, Pot Lights, Overlooks Backyard |
| Room 7 | Basement | Living Ro | 11.64 | 11.15 | Vinyl Floor, Above Grade Window, Open Concept |
| Room 8 | Basement | Kitchen | 12.6 | 8.1 | Vinyl Floor, Stainless Steel Appl, Quartz Counter |
| Room 9 | Basement | Bedroom | 11.94 | 8.43 | Vinyl Floor, Above Grade Window, Walk-In Closet(s) |
| Room 10 | Basement | Utility R | 22.63 | 12.33 | |
| Room 11 | Basement | Cold Room | 18.86 | 5.77 |
| Washroom Type | No. of Pieces | Level |
| Washroom Type 1 | 4 | Main |
| Washroom Type 2 | 3 | Basement |
| Washroom Type 3 | 0 | |
| Washroom Type 4 | 0 | |
| Washroom Type 5 | 0 |
| Total Area: | 0.00 |
| Property Type: | Detached |
| Style: | Bungalow |
| Exterior: | Brick |
| Garage Type: | None |
| (Parking/)Drive: | Private |
| Drive Parking Spaces: | 5 |
| Park #1 | |
| Parking Type: | Private |
| Park #2 | |
| Parking Type: | Private |
| Pool: | None |
| Other Structures: | Garden Shed |
| Property Features: | Fenced Yard, Lake/Pond |
| CAC Included: | N |
| Water Included: | N |
| Cabel TV Included: | N |
| Common Elements Included: | N |
| Heat Included: | N |
| Parking Included: | N |
| Condo Tax Included: | N |
| Building Insurance Included: | N |
| Fireplace/Stove: | N |
| Heat Type: | Forced Air |
| Central Air Conditioning: | Central Air |
| Central Vac: | N |
| Laundry Level: | Syste |
| Ensuite Laundry: | F |
| Sewers: | Sewer |
$
%
Years
This calculator is for demonstration purposes only. Always consult a professional
financial advisor before making personal financial decisions.
| Although the information displayed is believed to be accurate, no warranties or representations are made of any kind. |
| CORAL REALTY |
|
|

Ram Rajendram
Broker
Dir:
(416) 737-7700
Bus:
(416) 733-2666
Fax:
(416) 733-7780
| Book Showing | Email a Friend |
Jump To:
At a Glance:
| Type: | Freehold - Detached |
| Area: | Toronto |
| Municipality: | Toronto W06 |
| Neighbourhood: | Alderwood |
| Style: | Bungalow |
| Tax: | $4,999.87 |
| Beds: | 3+1 |
| Baths: | 2 |
| Fireplace: | N |
| Pool: | None |
Locatin Map:
Payment Calculator:

