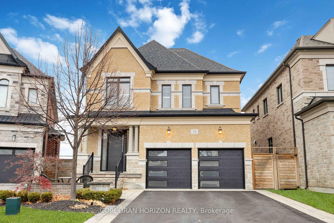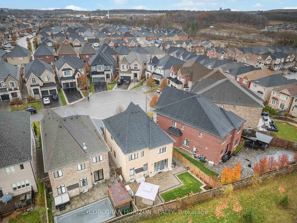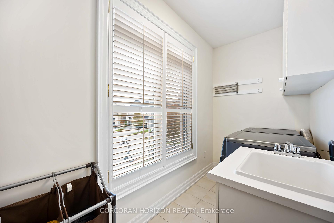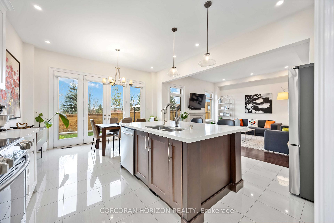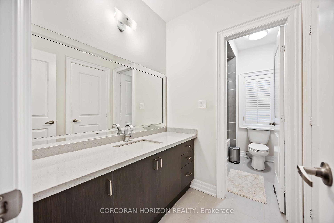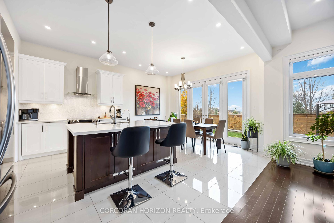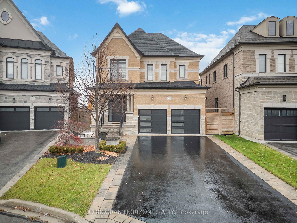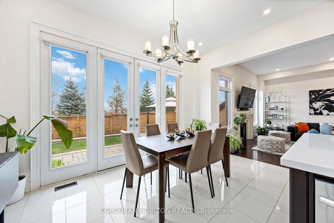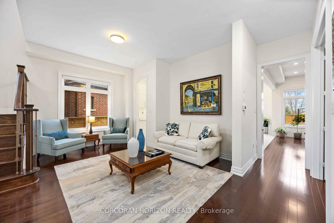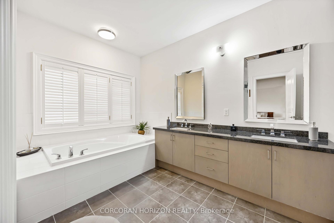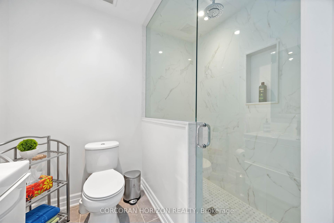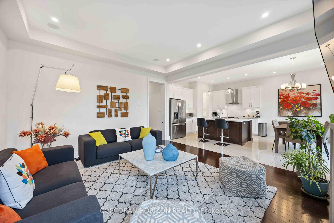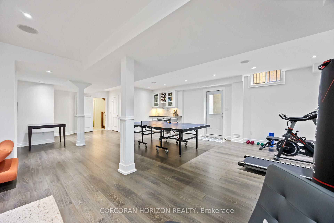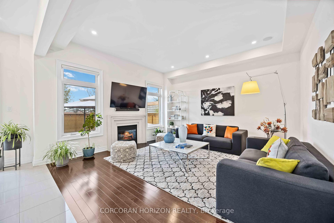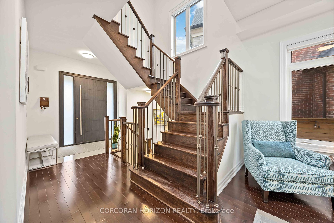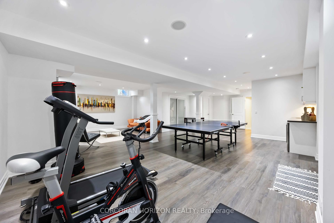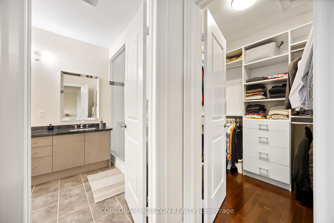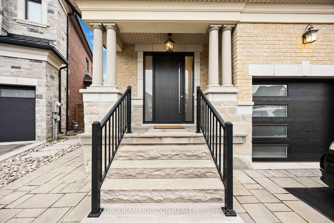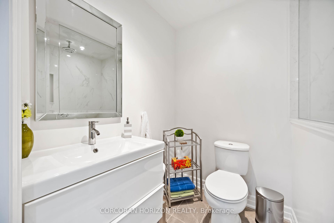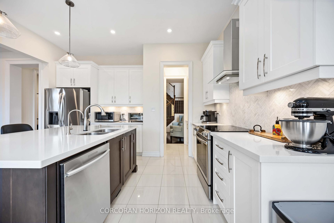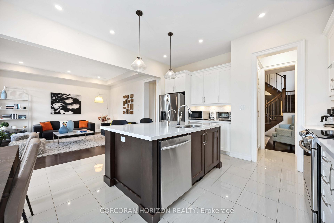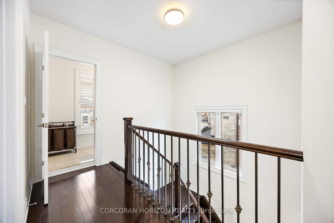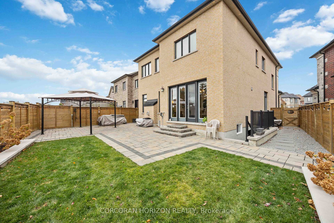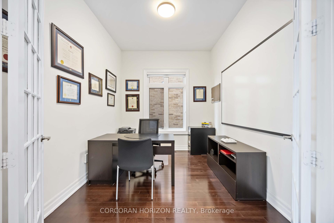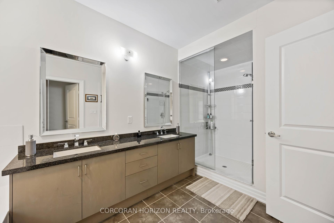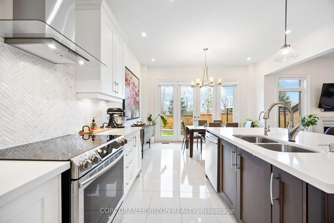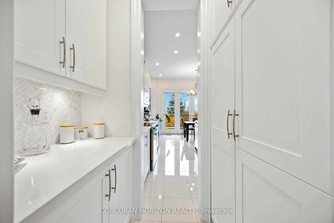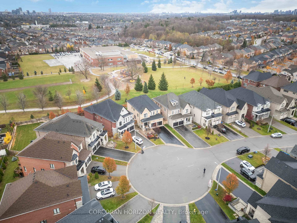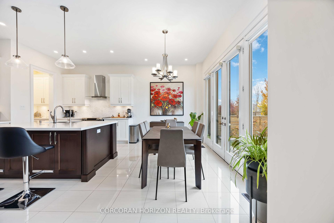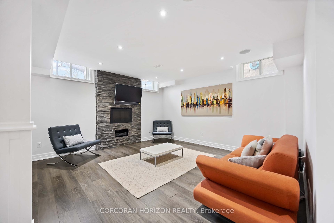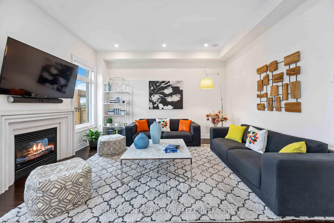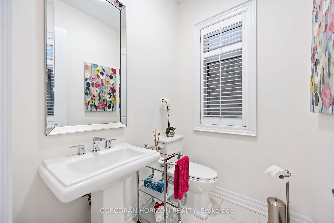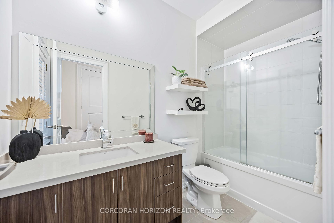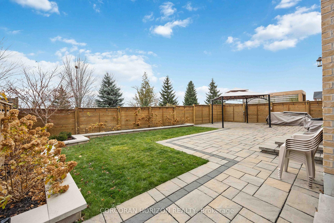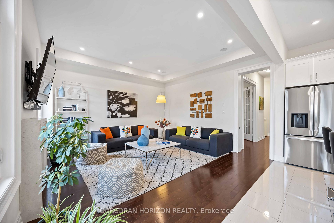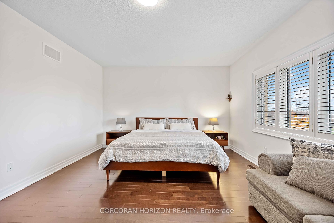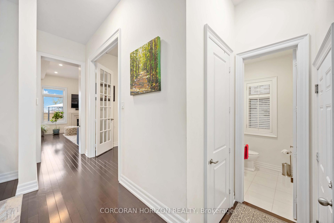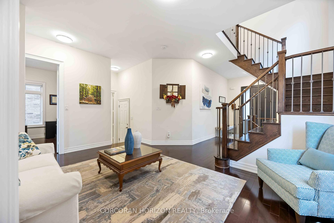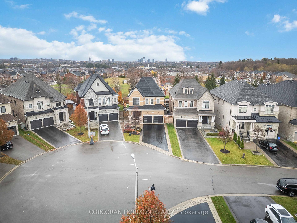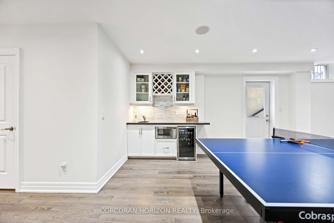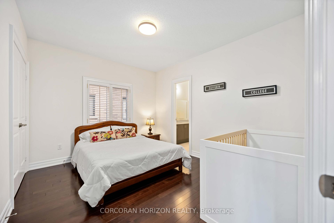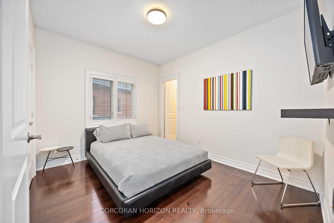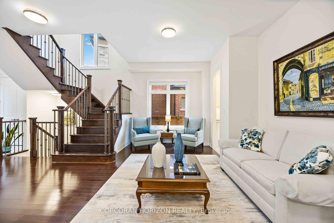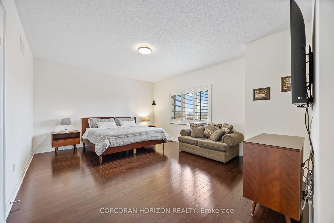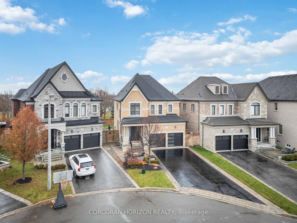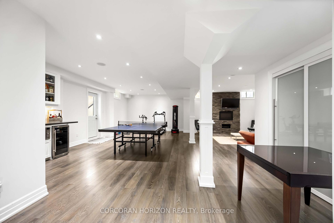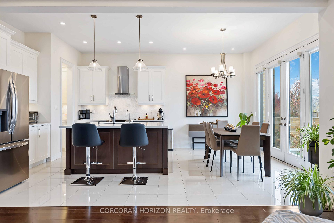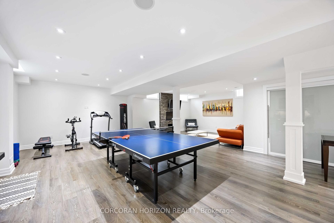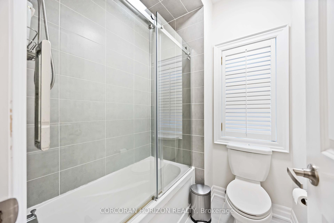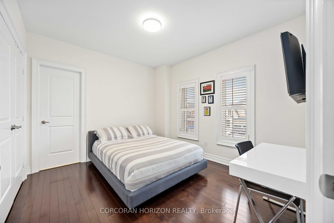Available - For Sale
Listing ID: N12045521
33 Kylemount Cour , Vaughan, L4J 0J4, York
| **Elegance, Privacy & Comfort.** Welcome to Kylemount Court, THE MOST SOUGHT-AFTER STREET in Thornhill Woods. -- This 4-bedroom + private office, 5-bathroom detached home sits on a premium, pool-sized lot with no neighbours behind for ultimate privacy. The extended driveway, brand-new luxury front/ garage doors, and exterior pot lights add to its curb appeal. Thousands spent on landscaping and interlocking make this home a standout. Every bedroom has its own ensuite or semi-ensuite, while the finished walk-out basement features a wet bar, sound system, and private entrance perfect for entertaining or multi-generational living. High ceilings on all floors create an open, airy feel. Luxury finishes include a gourmet kitchen with a large island, walk-through pantry, quartz countertops, pot lights, and a surround sound system in the family room and basement. A private main-floor office is ideal for working from home, and a second-floor laundry room adds convenience. **Prime location! Minutes to top-rated schools, shopping, golf courses, cafes, and dining options! GO Station & Hwy 407 nearby for easy commuting.** A rare opportunity like a gated community, don't miss it! |
| Price | $2,649,000 |
| Taxes: | $7966.00 |
| Assessment Year: | 2024 |
| Occupancy by: | Owner |
| Address: | 33 Kylemount Cour , Vaughan, L4J 0J4, York |
| Directions/Cross Streets: | Dufferin St & Rutherford Rd |
| Rooms: | 10 |
| Rooms +: | 2 |
| Bedrooms: | 4 |
| Bedrooms +: | 0 |
| Family Room: | T |
| Basement: | Finished wit, Separate Ent |
| Level/Floor | Room | Length(ft) | Width(ft) | Descriptions | |
| Room 1 | Main | Living Ro | 18.04 | 12 | Open Concept, Hardwood Floor, Large Window |
| Room 2 | Main | Office | 10.99 | 8.99 | Overlooks Living, Hardwood Floor, Window |
| Room 3 | Main | Kitchen | 14.43 | 11.48 | Quartz Counter, Stainless Steel Appl, Centre Island |
| Room 4 | Main | Dining Ro | 14.43 | 8.99 | W/O To Yard, Open Concept, Large Window |
| Room 5 | Main | Family Ro | 14.99 | 14.99 | Open Concept, Hardwood Floor, Pot Lights |
| Room 6 | Second | Primary B | 17.58 | 14.43 | Hardwood Floor, Walk-In Closet(s), 6 Pc Ensuite |
| Room 7 | Second | Bedroom 2 | 12 | 10.5 | Semi Ensuite, Hardwood Floor, Double Closet |
| Room 8 | Second | Bedroom 3 | 12 | 10.99 | Semi Ensuite, Hardwood Floor, Double Closet |
| Room 9 | Second | Bedroom 4 | 13.12 | 10.99 | 4 Pc Ensuite, Hardwood Floor, Double Closet |
| Room 10 | Basement | Recreatio | 96.43 | Walk-Out, Vinyl Floor, 3 Pc Bath | |
| Room 11 | Basement | Media Roo | 96.43 | Wet Bar, Bar Sink, Pot Lights |
| Washroom Type | No. of Pieces | Level |
| Washroom Type 1 | 2 | Main |
| Washroom Type 2 | 4 | Second |
| Washroom Type 3 | 6 | Second |
| Washroom Type 4 | 3 | Basement |
| Washroom Type 5 | 0 |
| Total Area: | 0.00 |
| Approximatly Age: | 6-15 |
| Property Type: | Detached |
| Style: | 2-Storey |
| Exterior: | Brick, Stone |
| Garage Type: | Built-In |
| Drive Parking Spaces: | 5 |
| Pool: | None |
| Approximatly Age: | 6-15 |
| Approximatly Square Footage: | 2500-3000 |
| CAC Included: | N |
| Water Included: | N |
| Cabel TV Included: | N |
| Common Elements Included: | N |
| Heat Included: | N |
| Parking Included: | N |
| Condo Tax Included: | N |
| Building Insurance Included: | N |
| Fireplace/Stove: | Y |
| Heat Type: | Forced Air |
| Central Air Conditioning: | Central Air |
| Central Vac: | N |
| Laundry Level: | Syste |
| Ensuite Laundry: | F |
| Sewers: | Sewer |
$
%
Years
This calculator is for demonstration purposes only. Always consult a professional
financial advisor before making personal financial decisions.
| Although the information displayed is believed to be accurate, no warranties or representations are made of any kind. |
| CORCORAN HORIZON REALTY |
|
|

Ram Rajendram
Broker
Dir:
(416) 737-7700
Bus:
(416) 733-2666
Fax:
(416) 733-7780
| Virtual Tour | Book Showing | Email a Friend |
Jump To:
At a Glance:
| Type: | Freehold - Detached |
| Area: | York |
| Municipality: | Vaughan |
| Neighbourhood: | Patterson |
| Style: | 2-Storey |
| Approximate Age: | 6-15 |
| Tax: | $7,966 |
| Beds: | 4 |
| Baths: | 5 |
| Fireplace: | Y |
| Pool: | None |
Locatin Map:
Payment Calculator:

