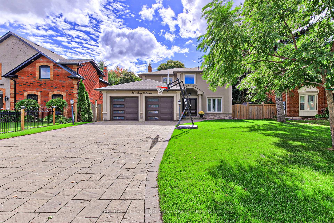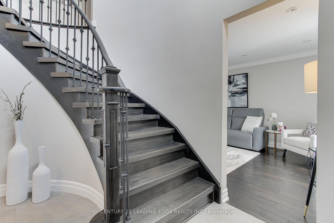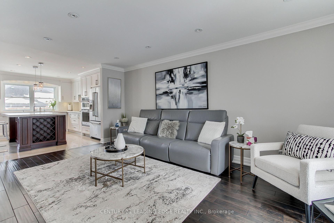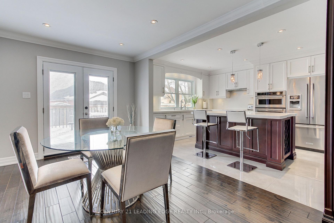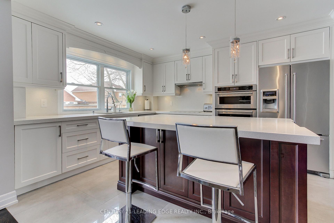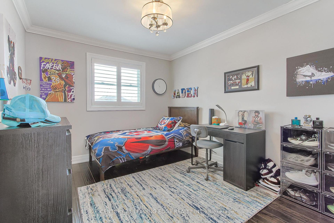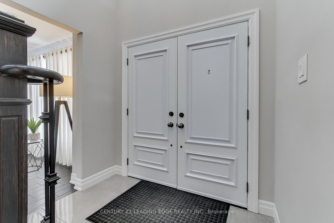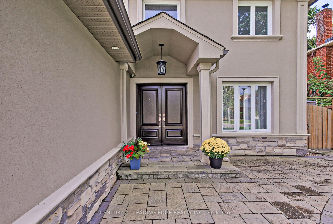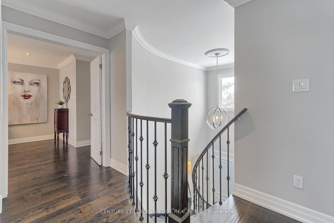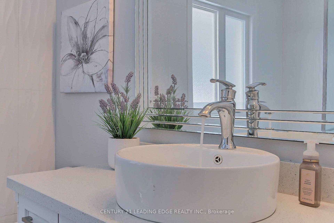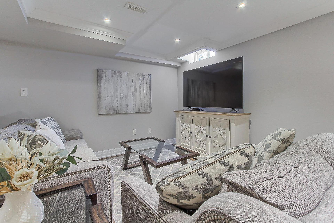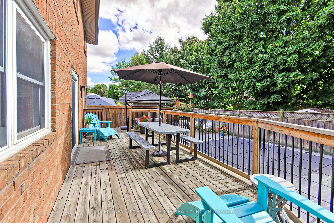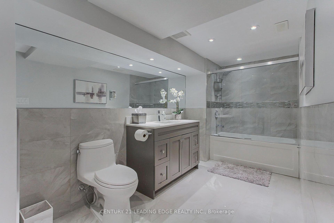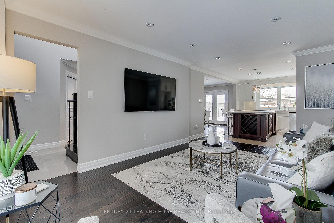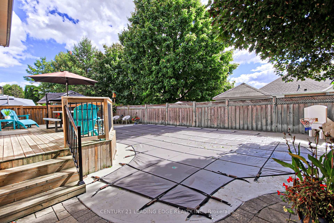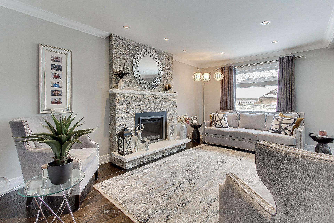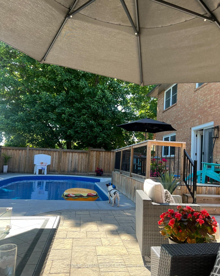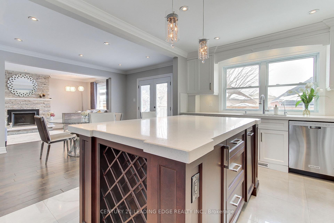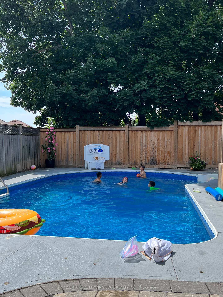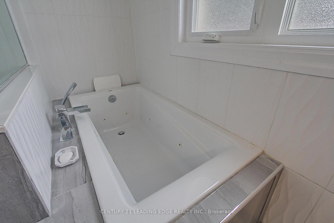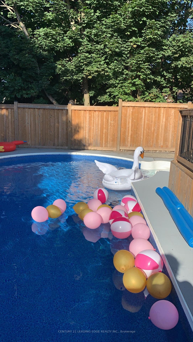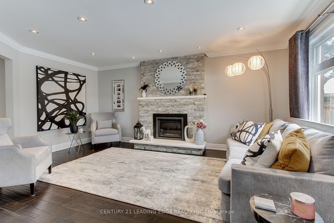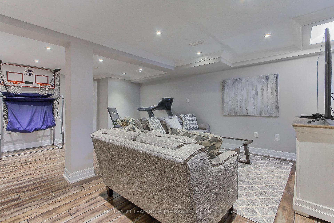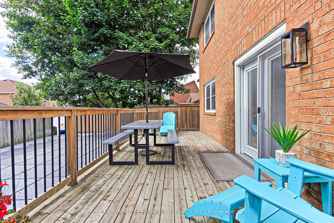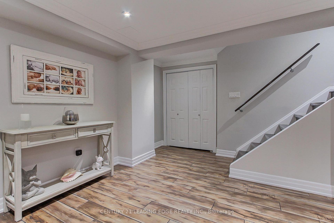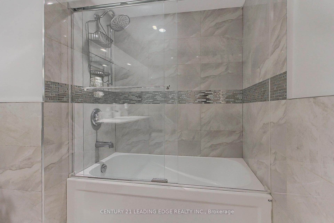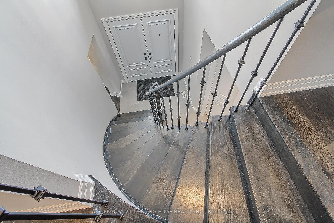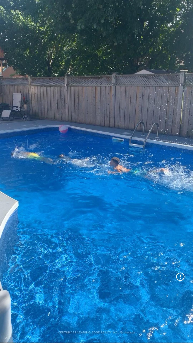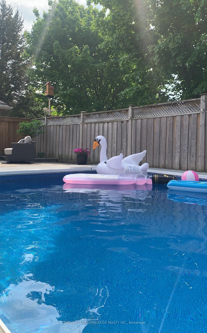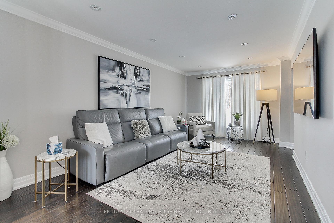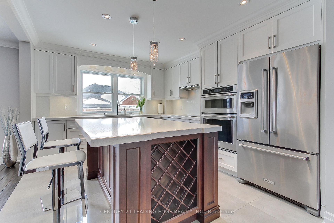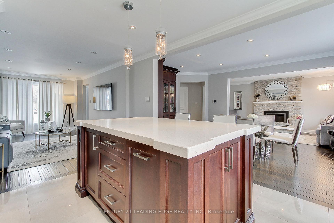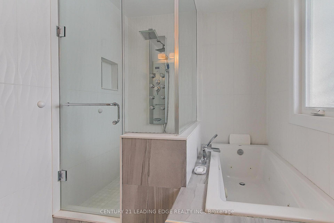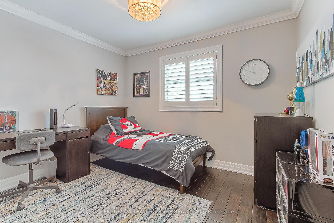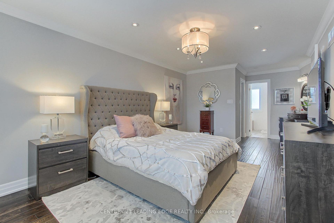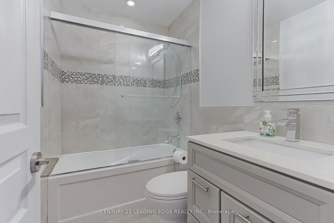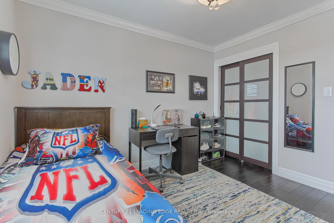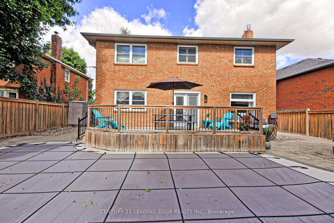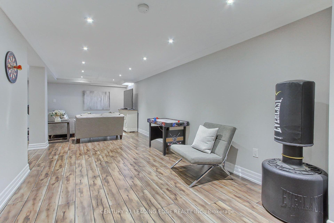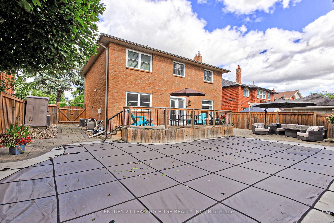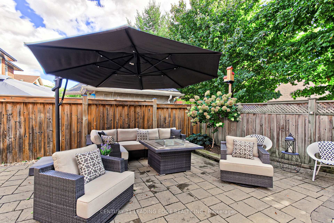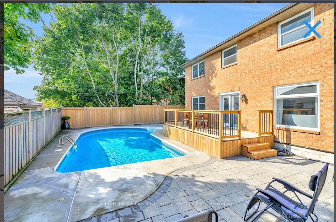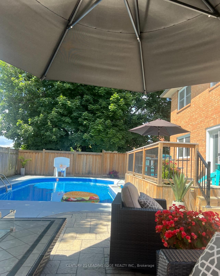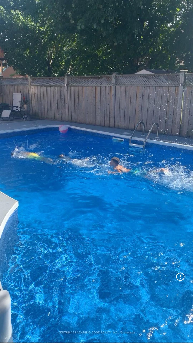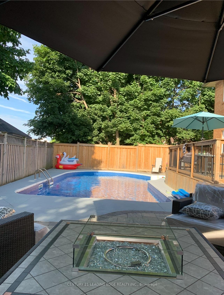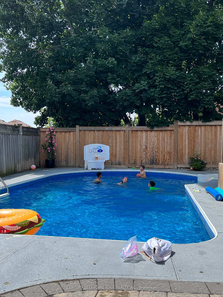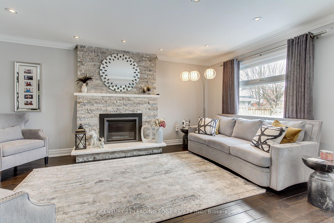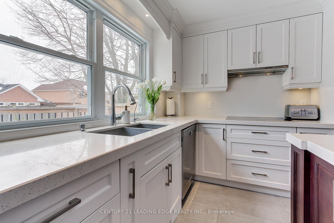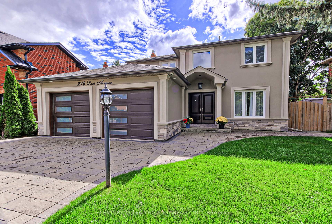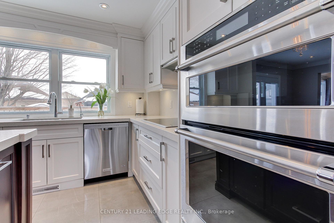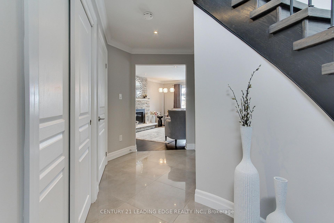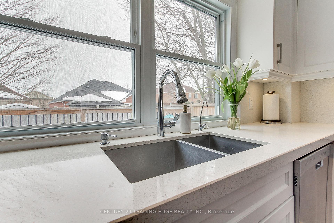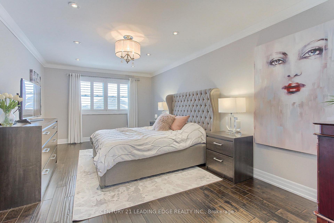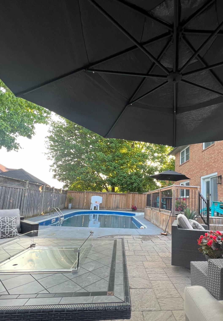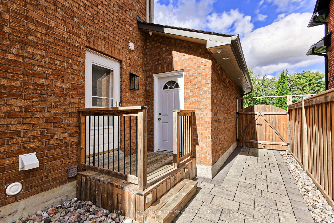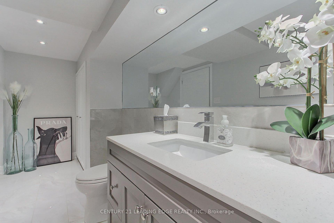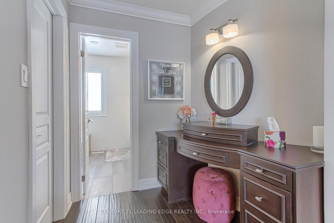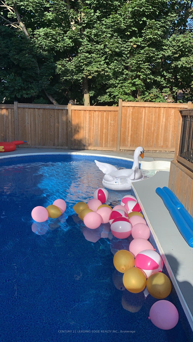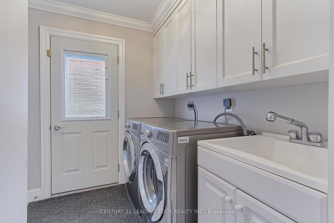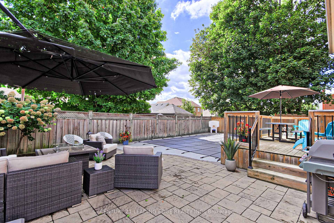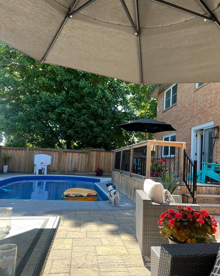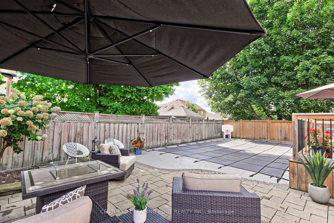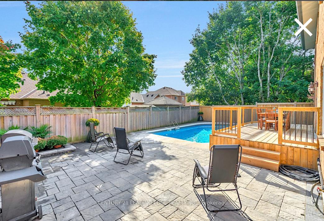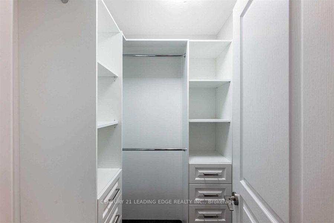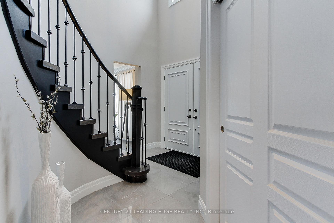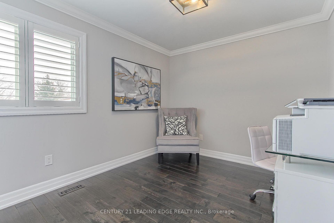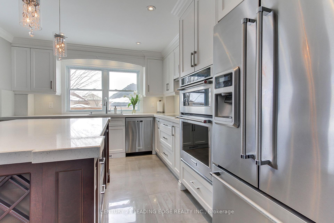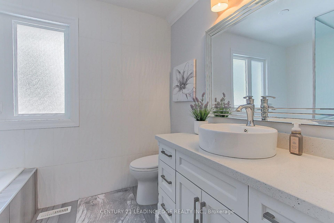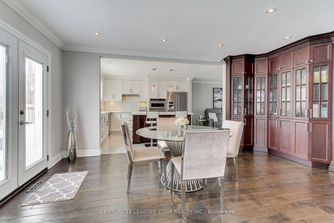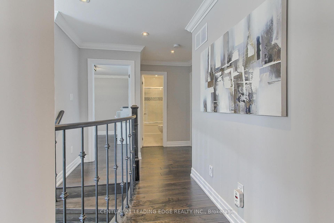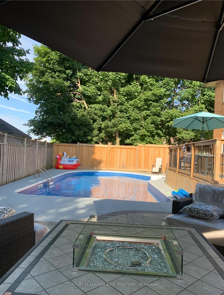Available - For Sale
Listing ID: N12045407
214 Lori Aven , Whitchurch-Stouffville, L4A 6C7, York
| Exquisitely Finished, Completely Move In Ready Home, In The Heart of Stouffville! Bright, Spacious, Open Concept Layout W/Hardwood Floors Throughout, Smooth Ceilings, Tall Baseboards, Crown Moulding & Pot Lights. An Entertainer's Dream!! Gourmet Kitchen Boasts Custom Soft Touch Cabinets, Quartz Counter Tops, Backsplash & Island With Wine Rack, S/S Appliances, Cooktop, B/I Ovens. Custom B/I Dinning Cabinetry, Living Room Gas Fireplace. Spacious Master Retreat With Spa Tub, Glass Shower, Custom Makeup Vanity & W/I Closet W/Build In Organizers. Professionally Finished Basement Featuring 5th Bedroom, 4pc Bathroom & Laminate Flooring Throughout. Deep Interlocking Stone Driveway With Plenty of Parking Space. Private Backyard Oasis W/Deck, Interlocking Stone, Heated Salt Water Pool. Neighbouring Mature Trees & Lots ofBackyard Privacy. This Property is A Must See! |
| Price | $1,488,000 |
| Taxes: | $6823.08 |
| Assessment Year: | 2024 |
| Occupancy by: | Owner |
| Address: | 214 Lori Aven , Whitchurch-Stouffville, L4A 6C7, York |
| Directions/Cross Streets: | 10th Line & Main Street |
| Rooms: | 10 |
| Bedrooms: | 4 |
| Bedrooms +: | 1 |
| Family Room: | T |
| Basement: | Finished |
| Level/Floor | Room | Length(ft) | Width(ft) | Descriptions | |
| Room 1 | Main | Kitchen | 11.28 | 12.92 | Quartz Counter, Tile Floor, B/I Oven |
| Room 2 | Main | Living Ro | 10.82 | 16.99 | Hardwood Floor, Gas Fireplace, Open Concept |
| Room 3 | Main | Family Ro | 17.71 | 35.42 | Crown Moulding, Hardwood Floor, Pot Lights |
| Room 4 | Main | Breakfast | 10 | 16.56 | Pantry, Hardwood Floor, W/O To Deck |
| Room 5 | Upper | Bedroom | 9.64 | 11.15 | Hardwood Floor, Double Closet, California Shutters |
| Room 6 | Upper | Bedroom 2 | 8.86 | 10.5 | Hardwood Floor, Double Closet, California Shutters |
| Room 7 | Upper | Bedroom 3 | 9.09 | 10.5 | Hardwood Floor, Double Closet, California Shutters |
| Room 8 | Upper | Primary B | 11.15 | 18.37 | Hardwood Floor, 4 Pc Ensuite, Walk-In Closet(s) |
| Room 9 | Basement | Bedroom 5 | 12.46 | 11.48 | Above Grade Window, Laminate, Closet |
| Room 10 | Basement | Bathroom | 18.04 | 9.84 | 4 Pc Bath, Tile Floor, Linen Closet |
| Washroom Type | No. of Pieces | Level |
| Washroom Type 1 | 4 | Basement |
| Washroom Type 2 | 4 | Second |
| Washroom Type 3 | 2 | Main |
| Washroom Type 4 | 4 | Second |
| Washroom Type 5 | 0 |
| Total Area: | 0.00 |
| Property Type: | Detached |
| Style: | 2-Storey |
| Exterior: | Brick |
| Garage Type: | Built-In |
| Drive Parking Spaces: | 5 |
| Pool: | Inground |
| Approximatly Square Footage: | 2000-2500 |
| CAC Included: | N |
| Water Included: | N |
| Cabel TV Included: | N |
| Common Elements Included: | N |
| Heat Included: | N |
| Parking Included: | N |
| Condo Tax Included: | N |
| Building Insurance Included: | N |
| Fireplace/Stove: | Y |
| Heat Type: | Forced Air |
| Central Air Conditioning: | Central Air |
| Central Vac: | N |
| Laundry Level: | Syste |
| Ensuite Laundry: | F |
| Sewers: | Sewer |
$
%
Years
This calculator is for demonstration purposes only. Always consult a professional
financial advisor before making personal financial decisions.
| Although the information displayed is believed to be accurate, no warranties or representations are made of any kind. |
| CENTURY 21 LEADING EDGE REALTY INC. |
|
|

Ram Rajendram
Broker
Dir:
(416) 737-7700
Bus:
(416) 733-2666
Fax:
(416) 733-7780
| Virtual Tour | Book Showing | Email a Friend |
Jump To:
At a Glance:
| Type: | Freehold - Detached |
| Area: | York |
| Municipality: | Whitchurch-Stouffville |
| Neighbourhood: | Stouffville |
| Style: | 2-Storey |
| Tax: | $6,823.08 |
| Beds: | 4+1 |
| Baths: | 4 |
| Fireplace: | Y |
| Pool: | Inground |
Locatin Map:
Payment Calculator:

