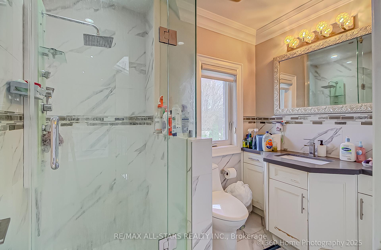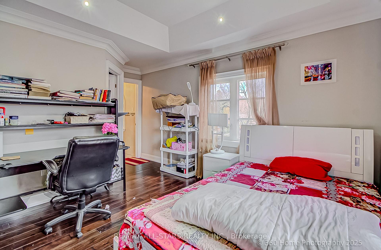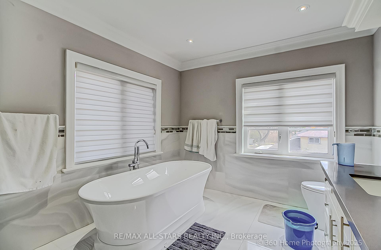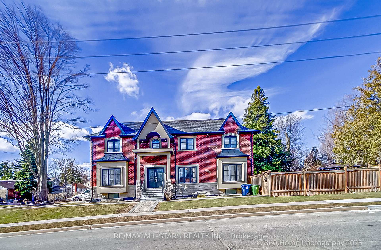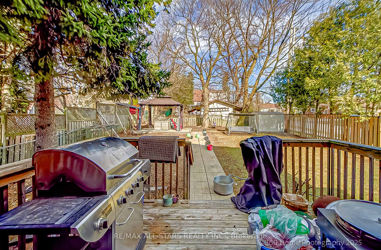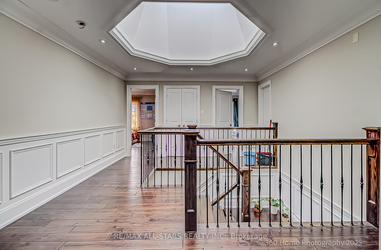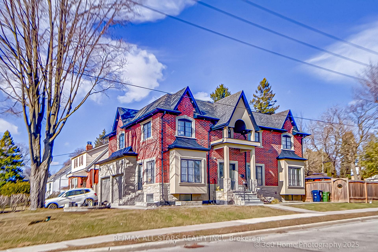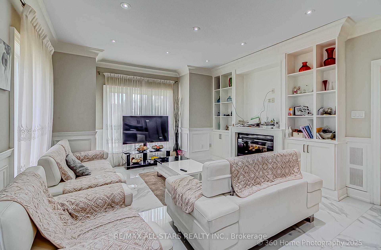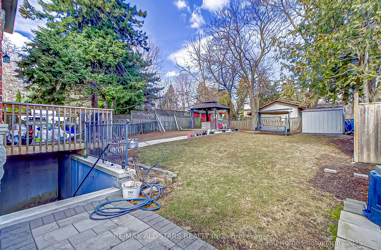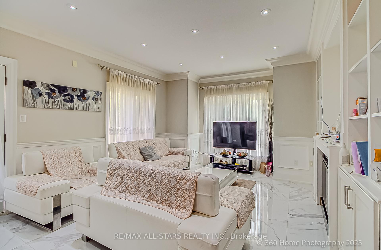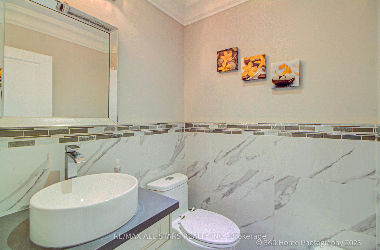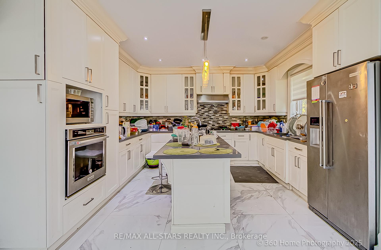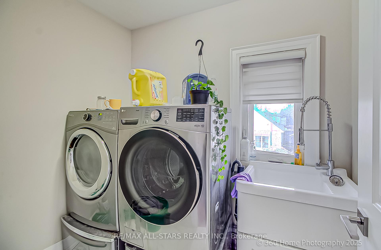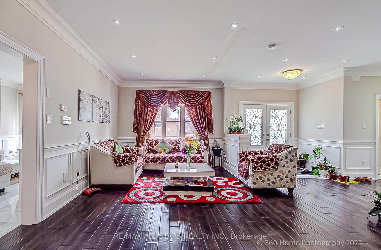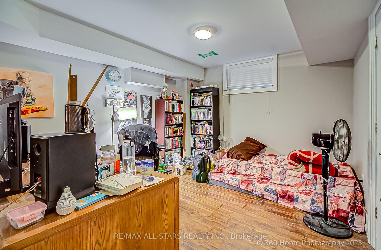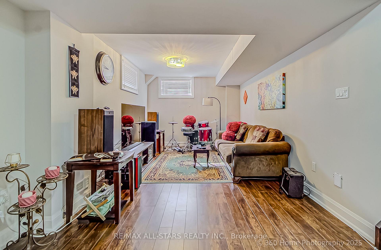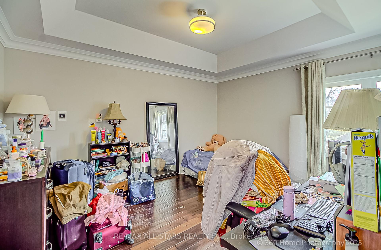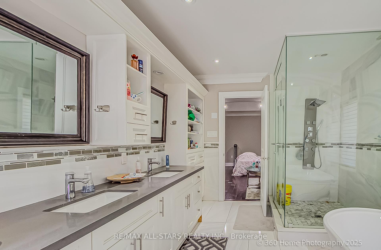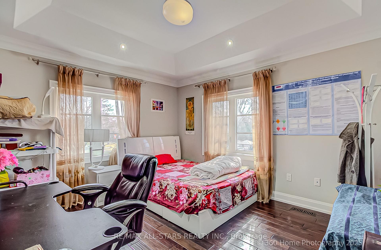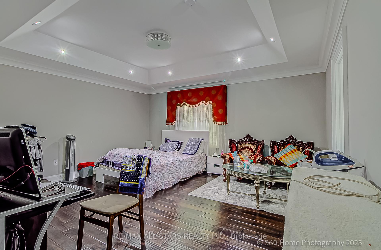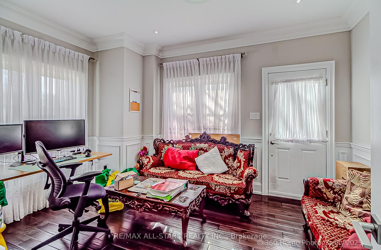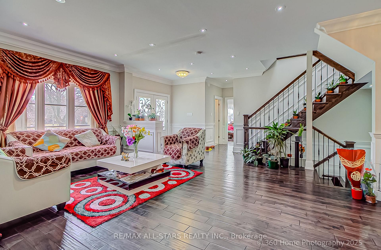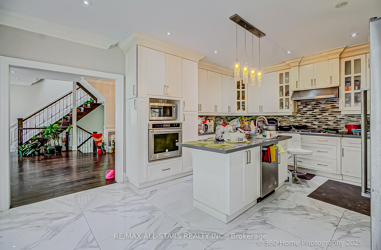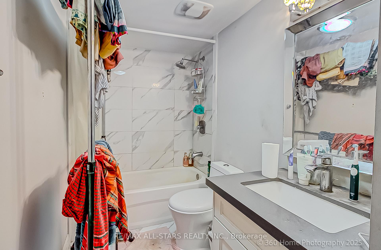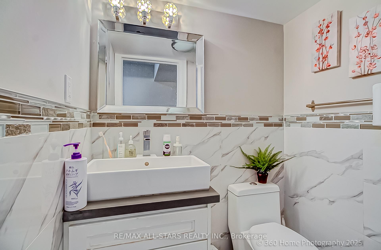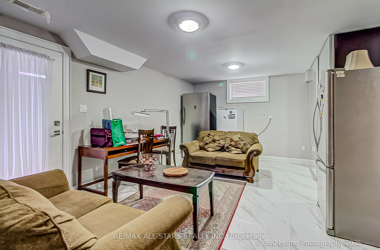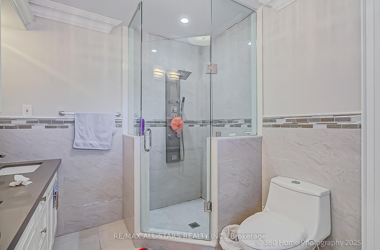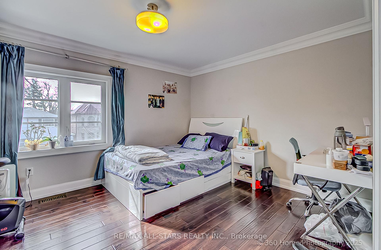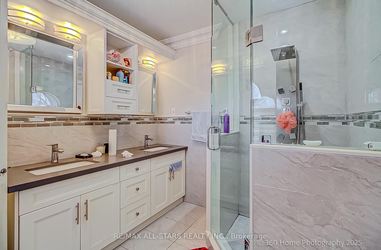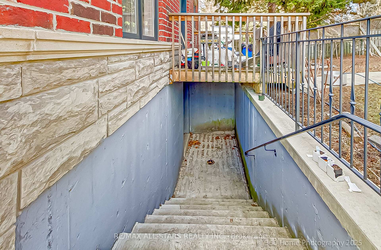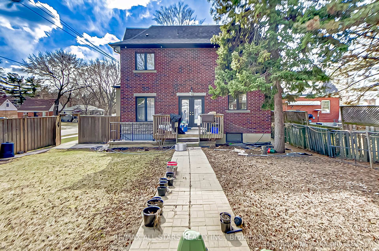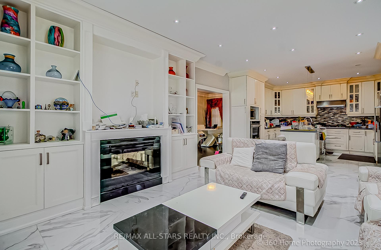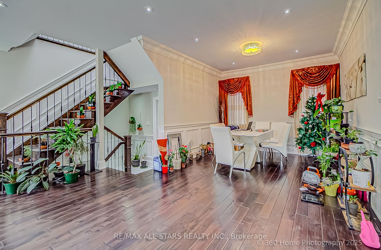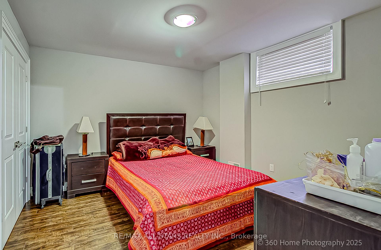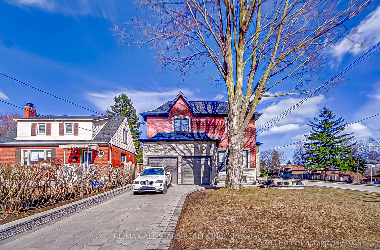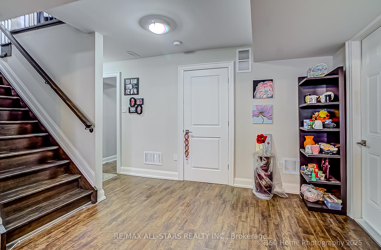Available - For Sale
Listing ID: E12045635
159 Harewood Aven , Toronto, M1M 2S1, Toronto
| Custom built luxury Home (BUILT IN 2017)doe sale. Nestled In Cliff crest Community, On Desirable& Family Oriented Area Near Scarborough Bluffs! Close To Ttc, Schools, Parks, Worship Places,5Min To Bluffers Park Marina. South Facing Corner Home W/Office Room W/Built In Shelve, 6 Bdrm6 Washroom 3 Walk-in Closet W/Luxurious Finishes Thru out Incl 5" Handcrafted Hardwood Floors. All Washrooms &Custom Extended Kitchen, Lrg Island W/Quartz Countertops, All S/S Kitchen Aid Appl, FancyChandeliers,2 Laundry (Basement N 2nd Flr), Potlights. Finished 2 bed room basement with separate entrance(walk up)Artistic Trim Work Arnd Entire Living Area, Spa-Like Ensuite W Large Standup Glass Showers & Free Standing Tubs. Hot Sauna N Basement. 5' Wide W/O Basement. Dbl Garage! 200 Amps. Hi Res Camera Arnd Home With Dvr Doorbell Monitor W Camera, C/Vac & Many More! Offer will be revised by seller on April 8,2025 at 7.00 pm. Please register by 6.00 pm. Send offer to chitta.realtor@gmail.com Include schedule B and form 801 wit all offers. Deposit must be bank draft or certified cheque. Offer will be revised by seller on April 8,2025 at 7.00pm. Please register by 6.00 pm. Send offer to chitta.realtor@gmail.com Include schedule B and form 801 wit all offers. Deposit must be bank draft or certified cheque. |
| Price | $1,949,900 |
| Taxes: | $8204.36 |
| Occupancy by: | Owner |
| Address: | 159 Harewood Aven , Toronto, M1M 2S1, Toronto |
| Directions/Cross Streets: | HAREWOOD AVE & ANSON PARK |
| Rooms: | 18 |
| Bedrooms: | 4 |
| Bedrooms +: | 2 |
| Family Room: | F |
| Basement: | Apartment, Separate Ent |
| Level/Floor | Room | Length(ft) | Width(ft) | Descriptions | |
| Room 1 | Main | Living Ro | 18.01 | 14.01 | Large Window |
| Room 2 | Main | Dining Ro | 11.51 | 13.97 | Large Window |
| Room 3 | Main | Kitchen | 14.01 | 14.2 | Concrete Floor |
| Room 4 | Main | Office | 10.23 | 12 | Hardwood Floor |
| Room 5 | Second | Primary B | 16.2 | 14.01 | 4 Pc Ensuite |
| Room 6 | Second | Bedroom | 13.68 | 11.68 | Hardwood Floor |
| Room 7 | Second | Bedroom 3 | 11.58 | 11.32 | Hardwood Floor |
| Room 8 | Second | Bedroom 4 | 13.87 | 11.58 | Hardwood Floor |
| Room 9 | Basement | Recreatio | 23.16 | 10.66 | Hardwood Floor |
| Room 10 | Basement | Kitchen | 14.56 | 13.84 | Laminate |
| Room 11 | Basement | Bedroom | 13.15 | 11.41 | Laminate |
| Room 12 | Basement | Bedroom 2 | 13.87 | 11.51 | Laminate |
| Washroom Type | No. of Pieces | Level |
| Washroom Type 1 | 4 | Second |
| Washroom Type 2 | 3 | Second |
| Washroom Type 3 | 2 | Ground |
| Washroom Type 4 | 3 | Basement |
| Washroom Type 5 | 2 | Basement |
| Total Area: | 0.00 |
| Approximatly Age: | 6-15 |
| Property Type: | Detached |
| Style: | 2-Storey |
| Exterior: | Brick |
| Garage Type: | Attached |
| Drive Parking Spaces: | 3 |
| Pool: | None |
| Approximatly Age: | 6-15 |
| Approximatly Square Footage: | 3000-3500 |
| CAC Included: | N |
| Water Included: | N |
| Cabel TV Included: | N |
| Common Elements Included: | N |
| Heat Included: | N |
| Parking Included: | N |
| Condo Tax Included: | N |
| Building Insurance Included: | N |
| Fireplace/Stove: | Y |
| Heat Type: | Forced Air |
| Central Air Conditioning: | Central Air |
| Central Vac: | Y |
| Laundry Level: | Syste |
| Ensuite Laundry: | F |
| Sewers: | None |
| Utilities-Hydro: | Y |
$
%
Years
This calculator is for demonstration purposes only. Always consult a professional
financial advisor before making personal financial decisions.
| Although the information displayed is believed to be accurate, no warranties or representations are made of any kind. |
| RE/MAX ALL-STARS REALTY INC. |
|
|

Ram Rajendram
Broker
Dir:
(416) 737-7700
Bus:
(416) 733-2666
Fax:
(416) 733-7780
| Book Showing | Email a Friend |
Jump To:
At a Glance:
| Type: | Freehold - Detached |
| Area: | Toronto |
| Municipality: | Toronto E08 |
| Neighbourhood: | Cliffcrest |
| Style: | 2-Storey |
| Approximate Age: | 6-15 |
| Tax: | $8,204.36 |
| Beds: | 4+2 |
| Baths: | 6 |
| Fireplace: | Y |
| Pool: | None |
Locatin Map:
Payment Calculator:

