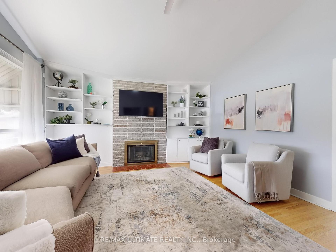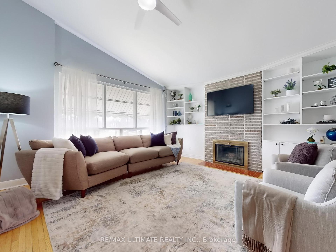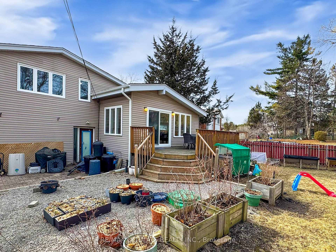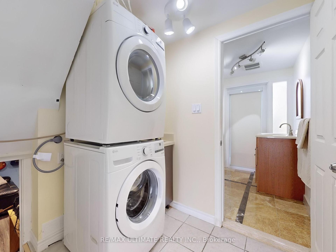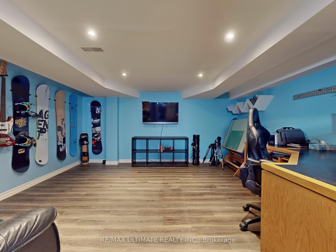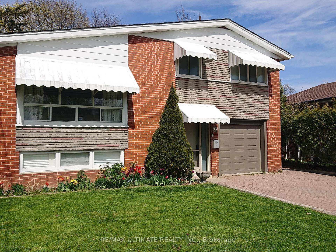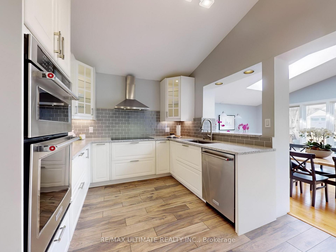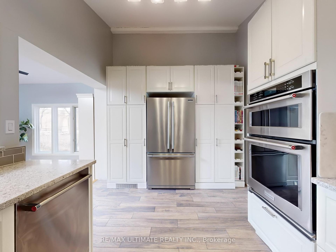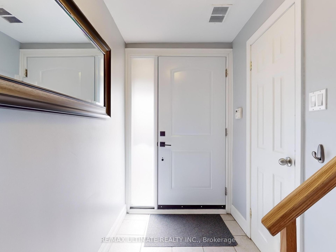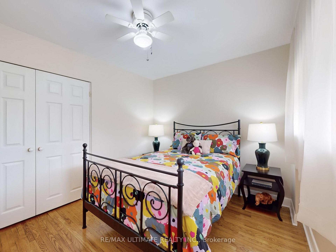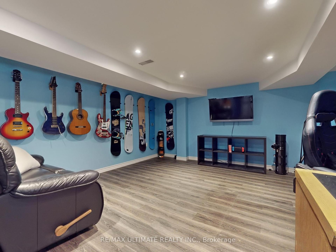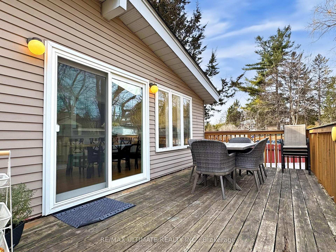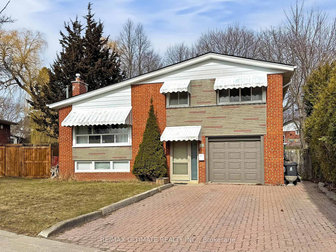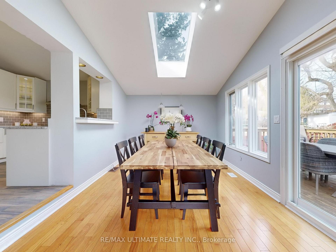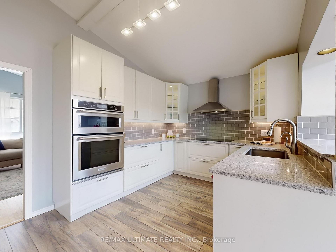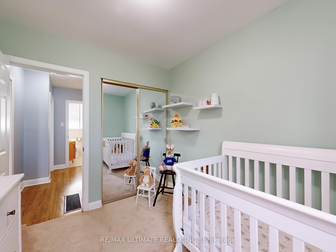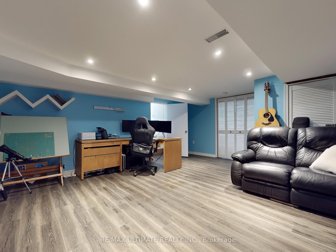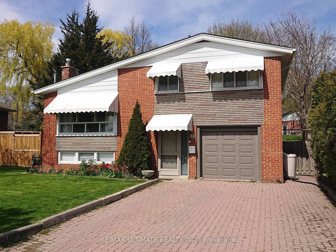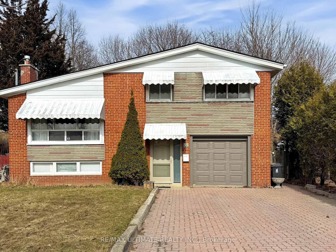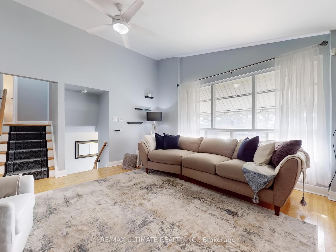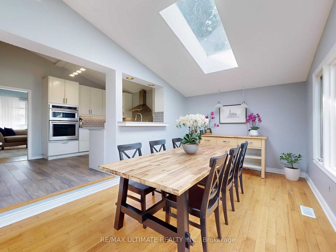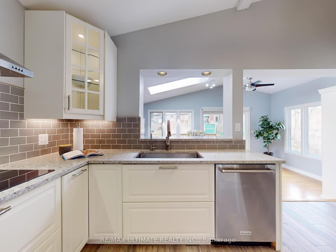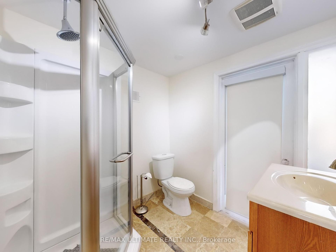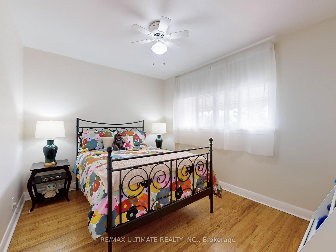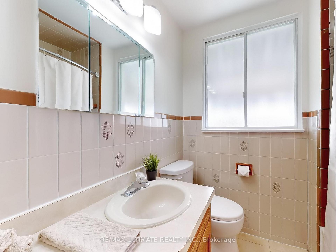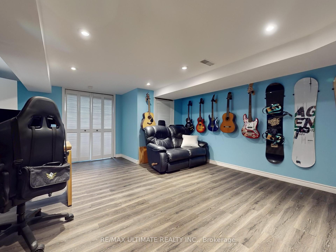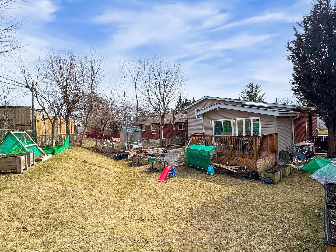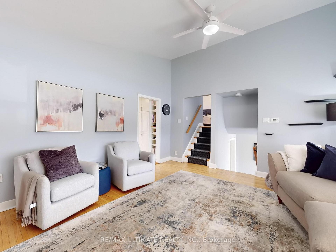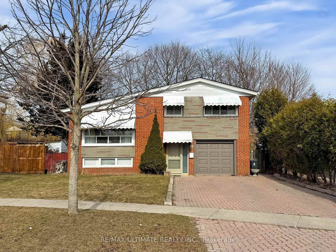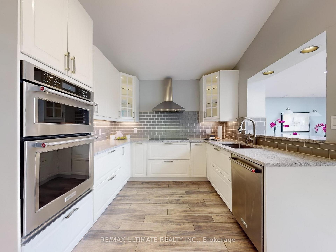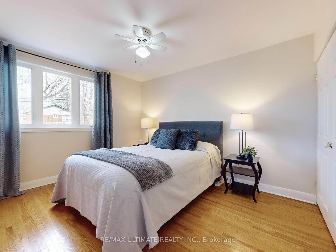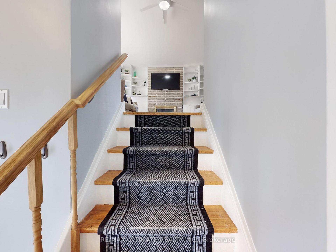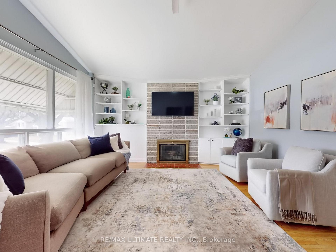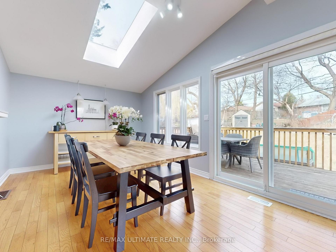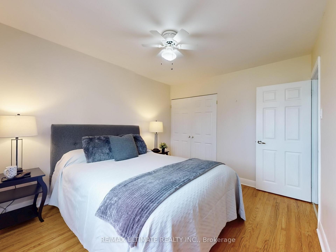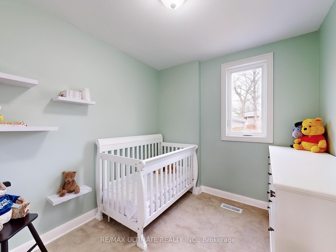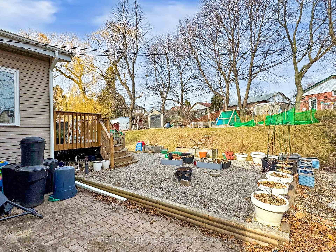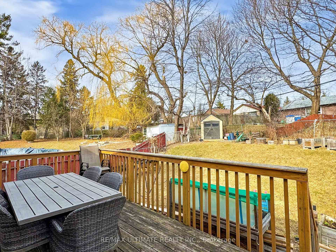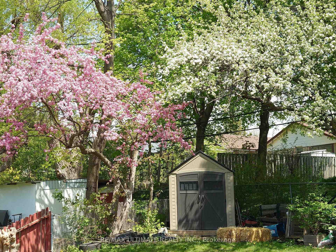Available - For Sale
Listing ID: E12044869
35 Benfrisco Cres , Toronto, M1H 1N2, Toronto
| Charming Family Home in a Fantastic Neighborhood with room for the entire family! Discover the perfect blend of comfort and convenience in this beautiful 3-bedroom, 2-bathroom home, located in a highly desirable family-friendly neighborhood. Step into a bright, open-concept living space designed for gatherings. The chef-inspired kitchen boasts modern appliances, sleek countertops, and ample storage. The dining room features a patio door leading to a spacious deck, perfect for outdoor dining and summer barbecues. The large fenced yard offers plenty of space for children and pets to play, creating an ideal setting for family fun. With an oversized garage, parking for three cars, plus a separate side entrance, this home is both practical and inviting. Close to schools, parks, a Mall and amenities, this is the home you've been waiting for! |
| Price | $968,000 |
| Taxes: | $4113.00 |
| Occupancy by: | Owner |
| Address: | 35 Benfrisco Cres , Toronto, M1H 1N2, Toronto |
| Directions/Cross Streets: | 401 to McCowen South to Lawrence East to Benstanton Blvd North to Benfrisco East |
| Rooms: | 6 |
| Bedrooms: | 3 |
| Bedrooms +: | 0 |
| Family Room: | F |
| Basement: | Finished |
| Level/Floor | Room | Length(ft) | Width(ft) | Descriptions | |
| Room 1 | Ground | Foyer | 8.82 | 4.66 | |
| Room 2 | Ground | Laundry | 7.51 | 6.76 | |
| Room 3 | Ground | Bathroom | 7.25 | 6.92 | |
| Room 4 | Main | Living Ro | 15.32 | 14.66 | Fireplace, B/I Shelves |
| Room 5 | Main | Kitchen | 15.32 | 11.32 | B/I Appliances |
| Room 6 | Main | Dining Ro | 17.84 | 10.23 | W/O To Patio |
| Room 7 | Upper | Primary B | 10.07 | 12.66 | Hardwood Floor, Double Closet |
| Room 8 | Upper | Bedroom 2 | 11.32 | 9.41 | Hardwood Floor |
| Room 9 | Upper | Bedroom 3 | 8.07 | 9.32 | Broadloom |
| Room 10 | Basement | Media Roo | 14.6 | 17.74 | |
| Room 11 | Basement | Furnace R | 15.09 | 5.9 |
| Washroom Type | No. of Pieces | Level |
| Washroom Type 1 | 3 | |
| Washroom Type 2 | 4 | |
| Washroom Type 3 | 0 | |
| Washroom Type 4 | 0 | |
| Washroom Type 5 | 0 | |
| Washroom Type 6 | 3 | |
| Washroom Type 7 | 4 | |
| Washroom Type 8 | 0 | |
| Washroom Type 9 | 0 | |
| Washroom Type 10 | 0 |
| Total Area: | 0.00 |
| Property Type: | Detached |
| Style: | Sidesplit 4 |
| Exterior: | Vinyl Siding, Brick |
| Garage Type: | Built-In |
| (Parking/)Drive: | Private Do |
| Drive Parking Spaces: | 2 |
| Park #1 | |
| Parking Type: | Private Do |
| Park #2 | |
| Parking Type: | Private Do |
| Pool: | None |
| CAC Included: | N |
| Water Included: | N |
| Cabel TV Included: | N |
| Common Elements Included: | N |
| Heat Included: | N |
| Parking Included: | N |
| Condo Tax Included: | N |
| Building Insurance Included: | N |
| Fireplace/Stove: | Y |
| Heat Type: | Forced Air |
| Central Air Conditioning: | Central Air |
| Central Vac: | N |
| Laundry Level: | Syste |
| Ensuite Laundry: | F |
| Sewers: | Sewer |
$
%
Years
This calculator is for demonstration purposes only. Always consult a professional
financial advisor before making personal financial decisions.
| Although the information displayed is believed to be accurate, no warranties or representations are made of any kind. |
| RE/MAX ULTIMATE REALTY INC. |
|
|

Ram Rajendram
Broker
Dir:
(416) 737-7700
Bus:
(416) 733-2666
Fax:
(416) 733-7780
| Virtual Tour | Book Showing | Email a Friend |
Jump To:
At a Glance:
| Type: | Freehold - Detached |
| Area: | Toronto |
| Municipality: | Toronto E09 |
| Neighbourhood: | Woburn |
| Style: | Sidesplit 4 |
| Tax: | $4,113 |
| Beds: | 3 |
| Baths: | 2 |
| Fireplace: | Y |
| Pool: | None |
Locatin Map:
Payment Calculator:


