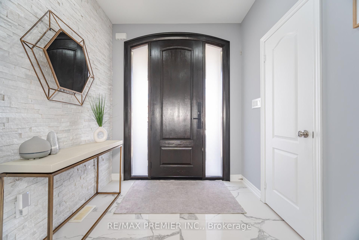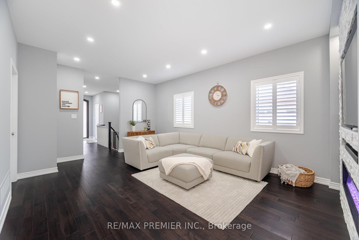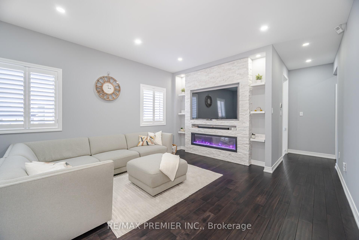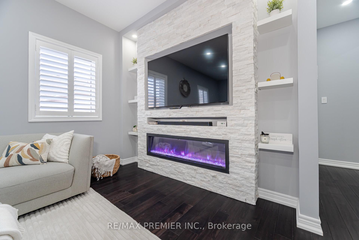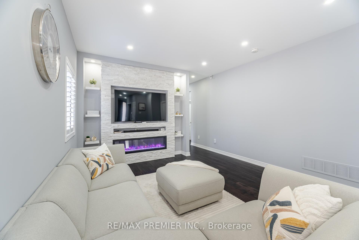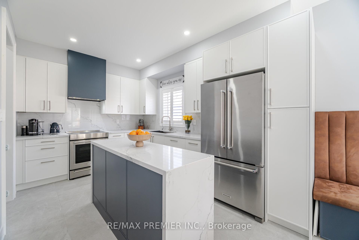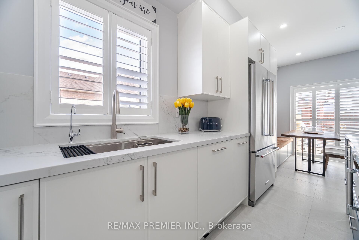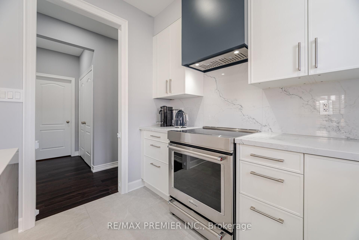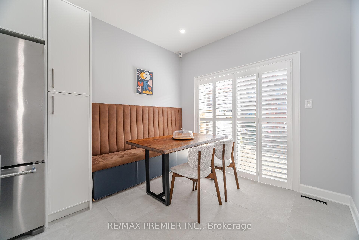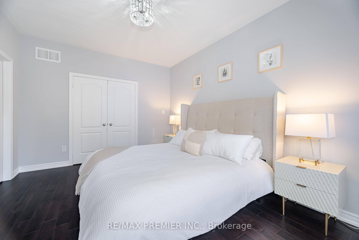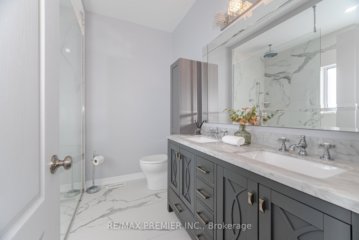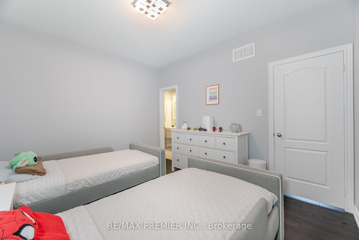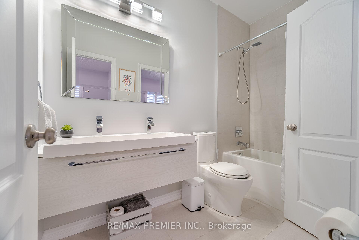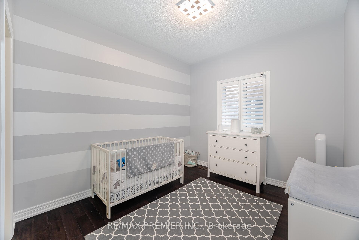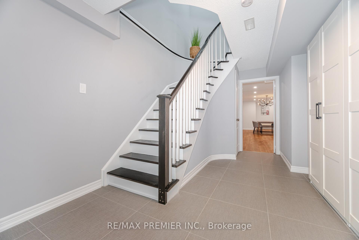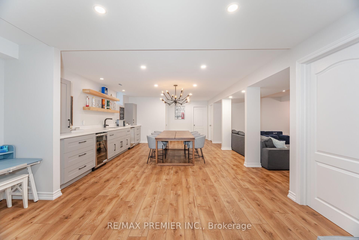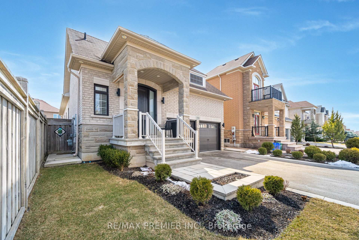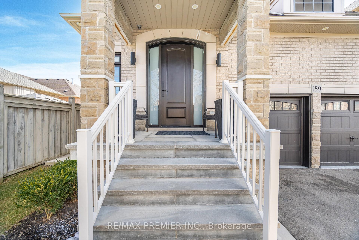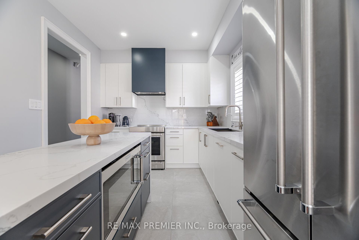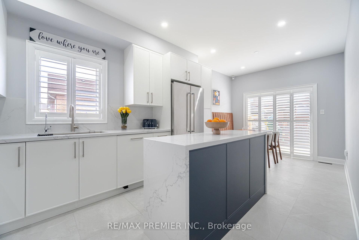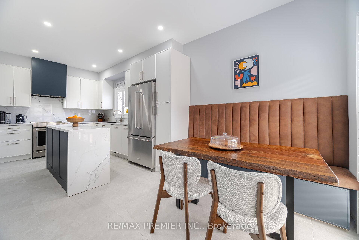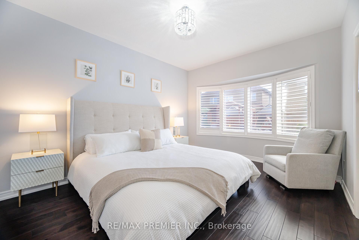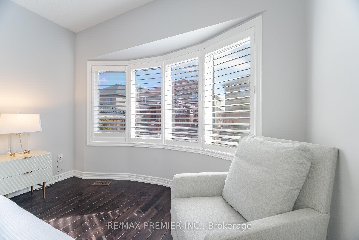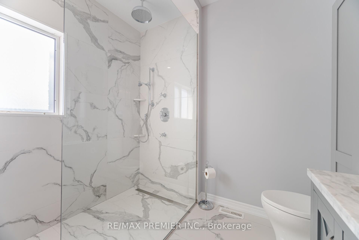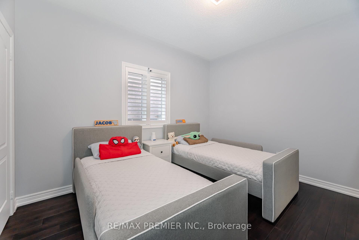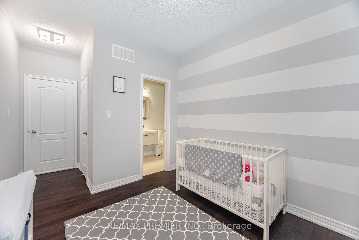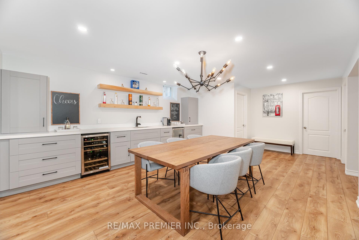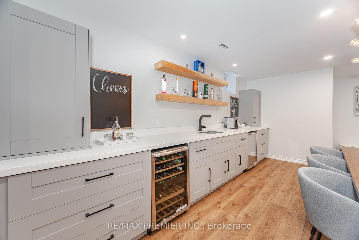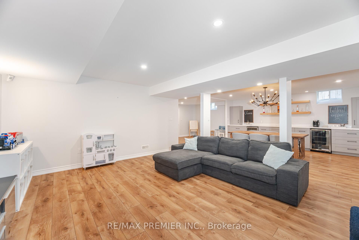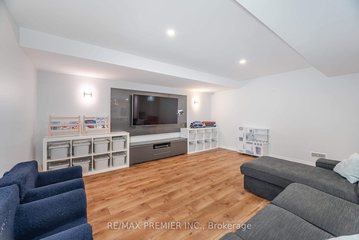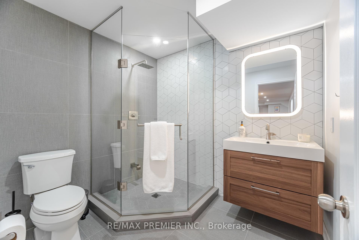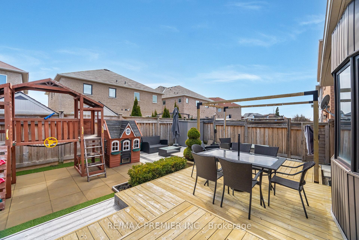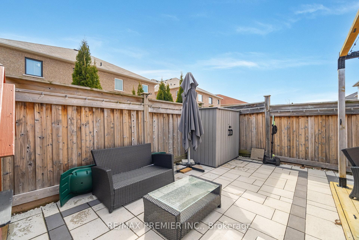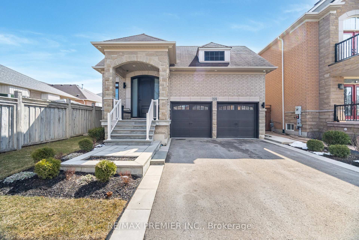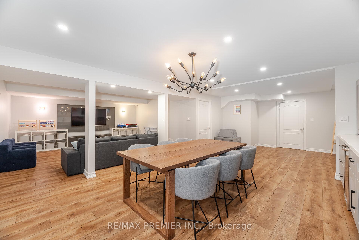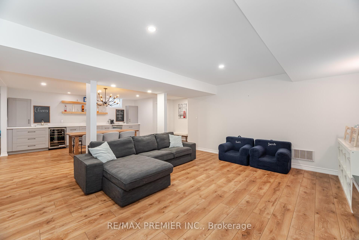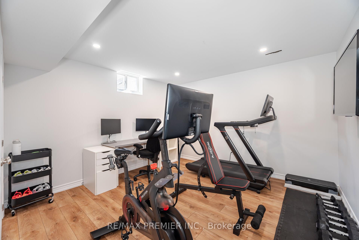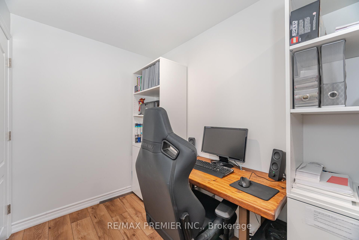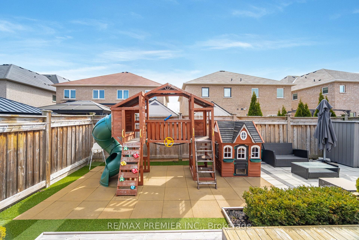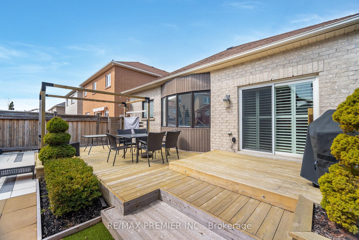Available - For Sale
Listing ID: N12044721
159 Lormel Gate , Vaughan, L4H 0C9, York
| Welcome To This Exquisite Modern Detached Home Nestled In The Highly Sought-After Vellore Village Community! Thoughtfully Designed With Luxury Finishes And Spacious Layouts, This Home Offers The Perfect Blend Of Elegance And Functionality. Step Through The Grand Entrance Into An Inviting Open-Concept Living Space Featuring A Custom Stone TV Wall, A Sleek 5' Electric Linear Fireplace, And Stylish Pot Lights That Enhance The Ambiance. The Upgraded Chefs Kitchen Boasts Ample Cabinetry With Premium Features, A Large Center Island, And A Cozy Eat-In Breakfast Area Perfect For Morning Gatherings. Enjoy Seamless Indoor-Outdoor Living With A Walkout To A Custom Cedar Deck With Built-In LED Lighting, Overlooking A Beautifully Landscaped Backyard Complete With Interlocking Stone, And Plenty Of Space For Entertaining And Relaxation. The Main Level Features A Lavish Primary Suite With A 4-Piece Ensuite Bath, An Enlarged Frameless Glass Shower, And Double Sinks For Added Convenience. Two Additional Generous-Sized Bedrooms Share A Semi-Ensuite Bath, Offering Ample Space For Growing Families. The Professionally Finished Basement As A Showstopper, Offering A Spacious Recreational Room, Dedicated Dining Area, Additional Bedroom, Private Office, And A Stylish 3-Piece Bathroom. Plus, An Insulated Cantina Room Provides Excellent Storage Options. Double Car Garage With Epoxy Flooring and Built-In Overhead Storage. Cat5 Ethernet Cable Throughout. Located In A Family-Friendly Neighborhood, This Home Is Within Walking Distance Of Top-Rated Public And Catholic Schools, Lush Parks Like Vellore Woods And Matthew Park, And The State-Of-The-Art Vellore Village Community Centre. With Highway 400 Just Minutes Away, Plus Easy Access To Public Transit, Vaughan Metropolitan Centre, and GO Transit Stations, Commuting Is Effortless And Unbeatable! |
| Price | $1,288,800 |
| Taxes: | $5620.33 |
| Occupancy by: | Owner |
| Address: | 159 Lormel Gate , Vaughan, L4H 0C9, York |
| Directions/Cross Streets: | Weston Rd & Major Mackenzie Drive |
| Rooms: | 6 |
| Rooms +: | 2 |
| Bedrooms: | 3 |
| Bedrooms +: | 0 |
| Family Room: | F |
| Basement: | Finished |
| Level/Floor | Room | Length(ft) | Width(ft) | Descriptions | |
| Room 1 | Main | Living Ro | 18.34 | 13.15 | Electric Fireplace, Pot Lights, Hardwood Floor |
| Room 2 | Main | Dining Ro | 18.34 | 13.15 | Combined w/Living, Open Concept, Large Window |
| Room 3 | Main | Kitchen | 13.74 | 9.51 | Centre Island, Quartz Counter, Pot Lights |
| Room 4 | Main | Breakfast | 7.41 | 9.51 | W/O To Deck, Pot Lights, Ceramic Floor |
| Room 5 | Main | Primary B | 15.25 | 11.25 | 3 Pc Ensuite, Walk-In Closet(s), Hardwood Floor |
| Room 6 | Main | Bedroom 2 | 10.82 | 12.5 | Semi Ensuite, Closet, Hardwood Floor |
| Room 7 | Main | Bedroom 3 | 9.25 | 3.28 | Semi Ensuite, Closet, Hardwood Floor |
| Room 8 | Basement | Recreatio | 32.24 | 14.17 | Pot Lights, Overlooks Dining, Laminate |
| Room 9 | Basement | Dining Ro | 16.4 | 14.99 | Pot Lights, Window, Laminate |
| Room 10 | Basement | Bedroom 4 | 11.81 | 14.4 | Closet, Window, Laminate |
| Room 11 | Basement | Office | 11.84 | 5.84 | Separate Room, Laminate |
| Washroom Type | No. of Pieces | Level |
| Washroom Type 1 | 2 | Main |
| Washroom Type 2 | 3 | Main |
| Washroom Type 3 | 4 | Main |
| Washroom Type 4 | 3 | Basement |
| Washroom Type 5 | 0 | |
| Washroom Type 6 | 2 | Main |
| Washroom Type 7 | 3 | Main |
| Washroom Type 8 | 4 | Main |
| Washroom Type 9 | 3 | Basement |
| Washroom Type 10 | 0 | |
| Washroom Type 11 | 2 | Main |
| Washroom Type 12 | 4 | Main |
| Washroom Type 13 | 3 | Basement |
| Washroom Type 14 | 0 | |
| Washroom Type 15 | 0 | |
| Washroom Type 16 | 2 | Main |
| Washroom Type 17 | 4 | Main |
| Washroom Type 18 | 3 | Basement |
| Washroom Type 19 | 0 | |
| Washroom Type 20 | 0 |
| Total Area: | 0.00 |
| Property Type: | Detached |
| Style: | Bungalow |
| Exterior: | Brick, Stone |
| Garage Type: | Built-In |
| Drive Parking Spaces: | 2 |
| Pool: | None |
| CAC Included: | N |
| Water Included: | N |
| Cabel TV Included: | N |
| Common Elements Included: | N |
| Heat Included: | N |
| Parking Included: | N |
| Condo Tax Included: | N |
| Building Insurance Included: | N |
| Fireplace/Stove: | Y |
| Heat Type: | Forced Air |
| Central Air Conditioning: | Central Air |
| Central Vac: | N |
| Laundry Level: | Syste |
| Ensuite Laundry: | F |
| Sewers: | Sewer |
$
%
Years
This calculator is for demonstration purposes only. Always consult a professional
financial advisor before making personal financial decisions.
| Although the information displayed is believed to be accurate, no warranties or representations are made of any kind. |
| RE/MAX PREMIER INC. |
|
|

Ram Rajendram
Broker
Dir:
(416) 737-7700
Bus:
(416) 733-2666
Fax:
(416) 733-7780
| Virtual Tour | Book Showing | Email a Friend |
Jump To:
At a Glance:
| Type: | Freehold - Detached |
| Area: | York |
| Municipality: | Vaughan |
| Neighbourhood: | Vellore Village |
| Style: | Bungalow |
| Tax: | $5,620.33 |
| Beds: | 3 |
| Baths: | 4 |
| Fireplace: | Y |
| Pool: | None |
Locatin Map:
Payment Calculator:

