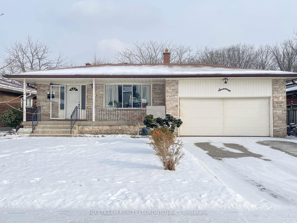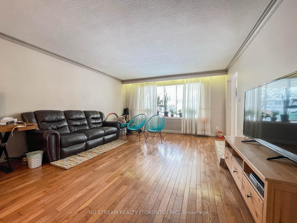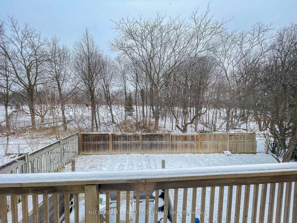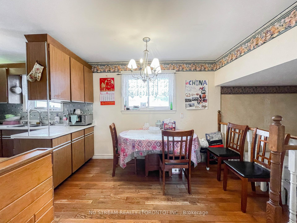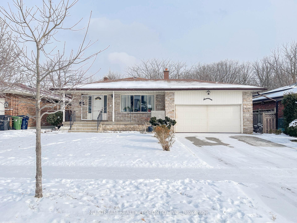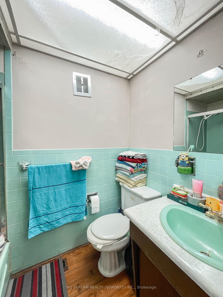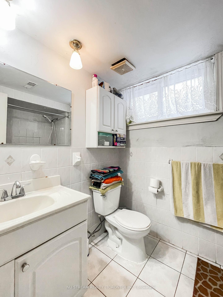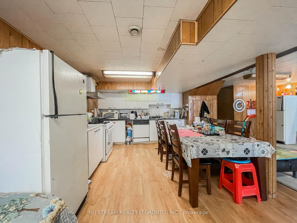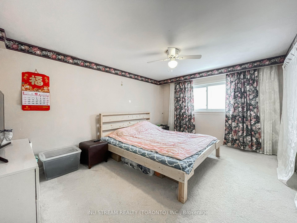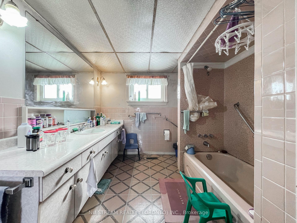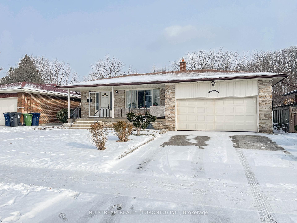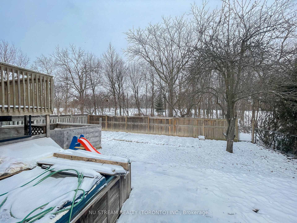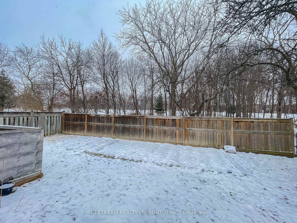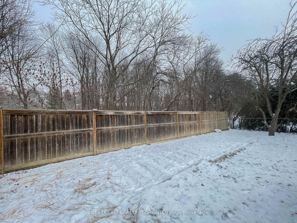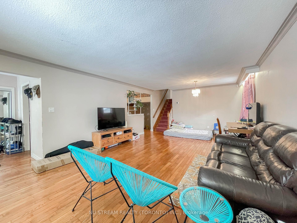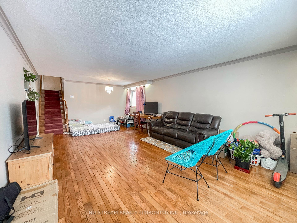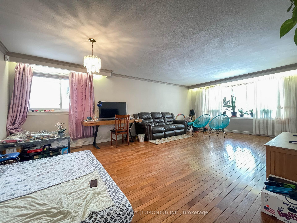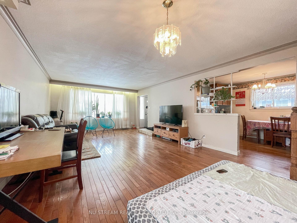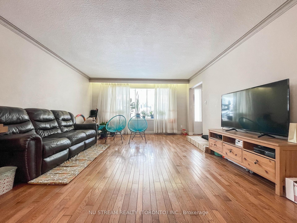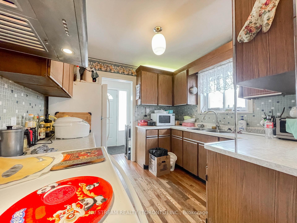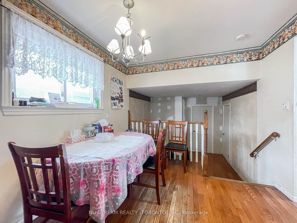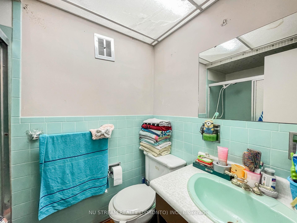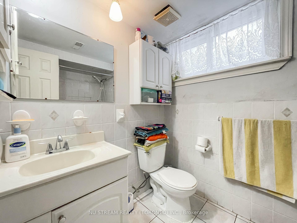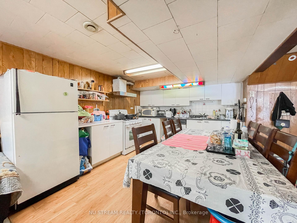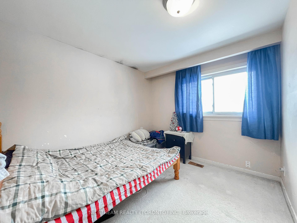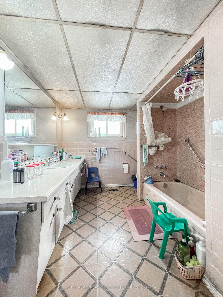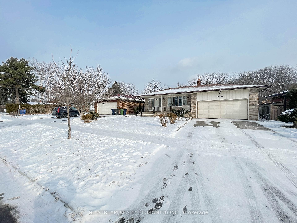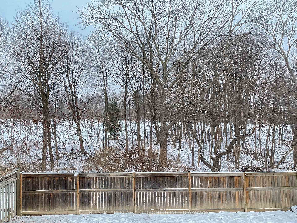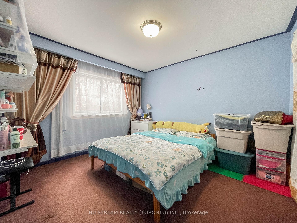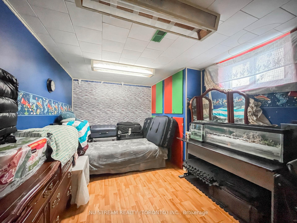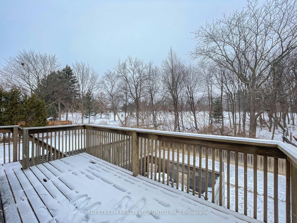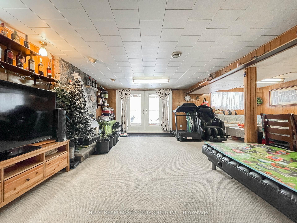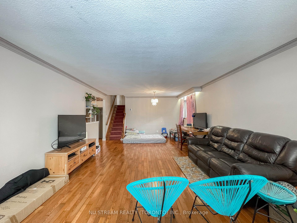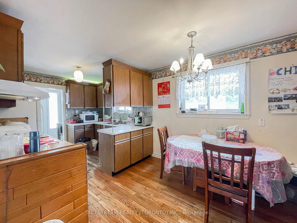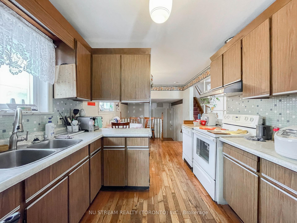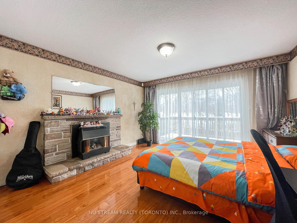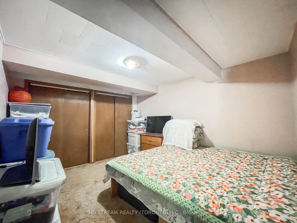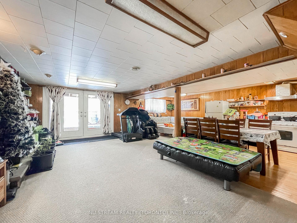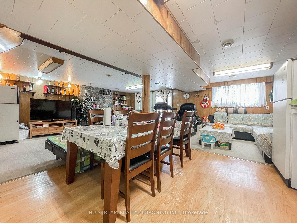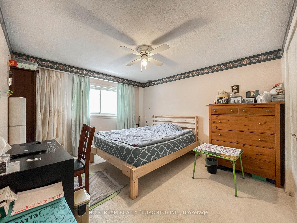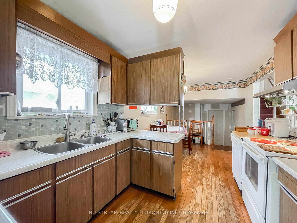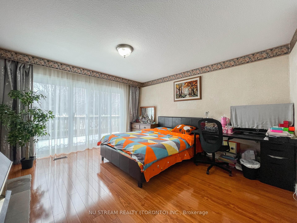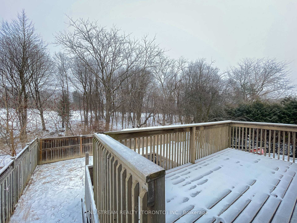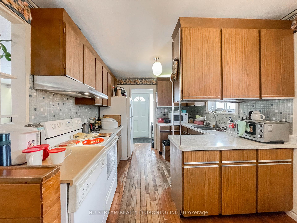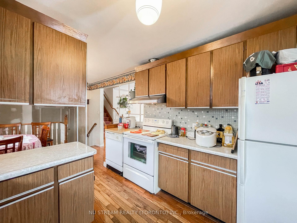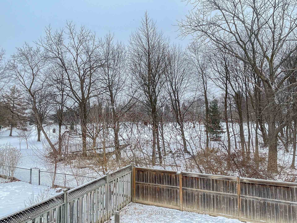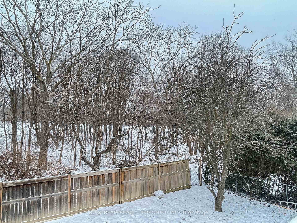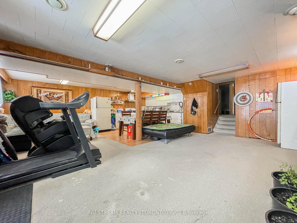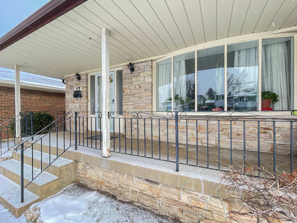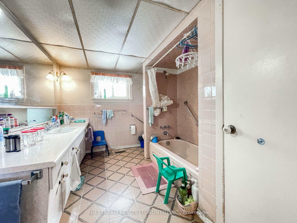Available - For Sale
Listing ID: E12044240
17 Skyridge Road , Toronto, M1E 4N7, Toronto
| Incredible Exciting Opportunity. Massive Custom Coughlan Built 5 Level Home In The Ultra High Demand 7 Oaks Neighbourhood. Backing To A Peaceful Ravine And Park This Beautiful Home Has Much To Offer. With 6 Bedrooms In Total And A Second Large Bright Kitchen, There's Plenty Of Room For The Extended Family. This Spotless Home With 2 Gas Fireplaces Has Generous Sized Principal Rooms And Tasteful Neutral Decor. |
| Price | $888,888 |
| Taxes: | $5085.71 |
| Occupancy by: | Owner |
| Address: | 17 Skyridge Road , Toronto, M1E 4N7, Toronto |
| Directions/Cross Streets: | Skyridge/Military |
| Rooms: | 8 |
| Rooms +: | 4 |
| Bedrooms: | 4 |
| Bedrooms +: | 2 |
| Family Room: | T |
| Basement: | Apartment, Separate Ent |
| Level/Floor | Room | Length(ft) | Width(ft) | Descriptions | |
| Room 1 | Main | Kitchen | 22.63 | 10.4 | Hardwood Floor, Family Size Kitchen, Overlooks Family |
| Room 2 | Main | Living Ro | 14.86 | 14.33 | Hardwood Floor, Combined w/Dining, Large Window |
| Room 3 | Main | Dining Ro | 14.86 | 8.95 | Hardwood Floor, Combined w/Living, Plaster Ceiling |
| Room 4 | Upper | Bedroom 2 | 14.1 | 11.12 | Broadloom, W/W Closet, Overlooks Ravine |
| Room 5 | Upper | Bedroom 3 | 13.35 | 11.38 | Broadloom, Double Closet, Overlooks Ravine |
| Room 6 | Upper | Bedroom 4 | 8.99 | 8.95 | Broadloom |
| Room 7 | In Between | Family Ro | 24.5 | 12.96 | Broadloom, Gas Fireplace, W/O To Balcony |
| Room 8 | In Between | Primary B | 14.33 | 11.12 | 4 Pc Bath, Broadloom, Overlooks Ravine |
| Room 9 | Lower | Bedroom 5 | 12.23 | 10.23 | Broadloom, W/W Closet |
| Room 10 | Lower | Bedroom | 13.97 | 9.74 | Laminate, Above Grade Window, Closet |
| Room 11 | Basement | Kitchen | 21.71 | 12.73 | Eat-in Kitchen, Laminate, B/I Dishwasher |
| Room 12 | Basement | Living Ro | 21.71 | 13.35 | Gas Fireplace, W/O To Yard, Broadloom |
| Washroom Type | No. of Pieces | Level |
| Washroom Type 1 | 4 | Upper |
| Washroom Type 2 | 4 | In Betwe |
| Washroom Type 3 | 4 | Lower |
| Washroom Type 4 | 0 | |
| Washroom Type 5 | 0 |
| Total Area: | 0.00 |
| Property Type: | Detached |
| Style: | Backsplit 5 |
| Exterior: | Aluminum Siding, Brick |
| Garage Type: | Attached |
| (Parking/)Drive: | Private Do |
| Drive Parking Spaces: | 2 |
| Park #1 | |
| Parking Type: | Private Do |
| Park #2 | |
| Parking Type: | Private Do |
| Pool: | None |
| Property Features: | Greenbelt/Co, Hospital |
| CAC Included: | N |
| Water Included: | N |
| Cabel TV Included: | N |
| Common Elements Included: | N |
| Heat Included: | N |
| Parking Included: | N |
| Condo Tax Included: | N |
| Building Insurance Included: | N |
| Fireplace/Stove: | Y |
| Heat Type: | Forced Air |
| Central Air Conditioning: | Central Air |
| Central Vac: | N |
| Laundry Level: | Syste |
| Ensuite Laundry: | F |
| Sewers: | Sewer |
$
%
Years
This calculator is for demonstration purposes only. Always consult a professional
financial advisor before making personal financial decisions.
| Although the information displayed is believed to be accurate, no warranties or representations are made of any kind. |
| NU STREAM REALTY (TORONTO) INC. |
|
|

Ram Rajendram
Broker
Dir:
(416) 737-7700
Bus:
(416) 733-2666
Fax:
(416) 733-7780
| Book Showing | Email a Friend |
Jump To:
At a Glance:
| Type: | Freehold - Detached |
| Area: | Toronto |
| Municipality: | Toronto E09 |
| Neighbourhood: | Woburn |
| Style: | Backsplit 5 |
| Tax: | $5,085.71 |
| Beds: | 4+2 |
| Baths: | 3 |
| Fireplace: | Y |
| Pool: | None |
Locatin Map:
Payment Calculator:

