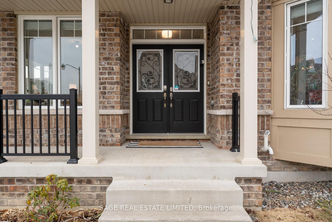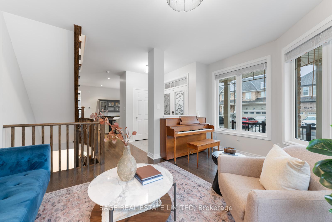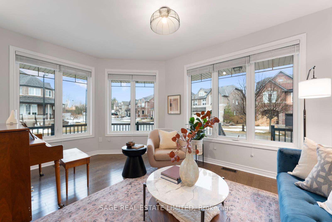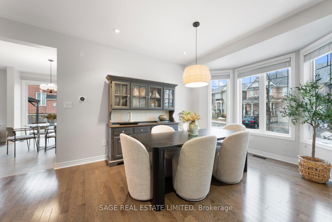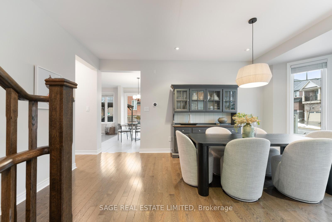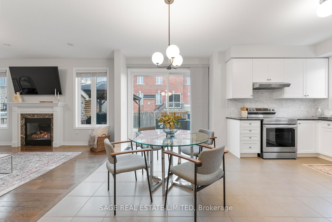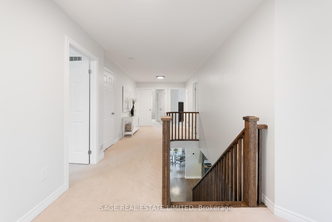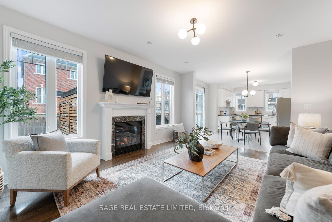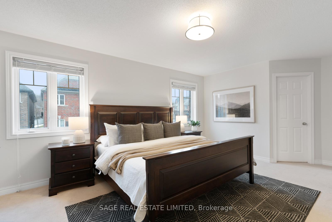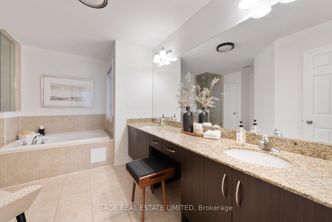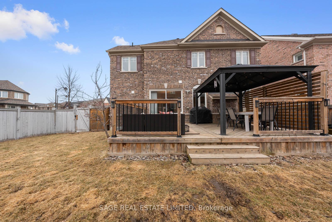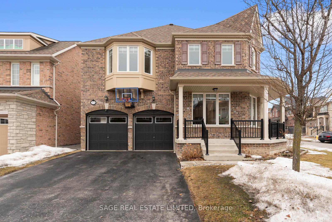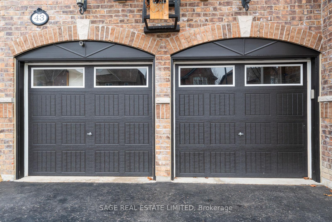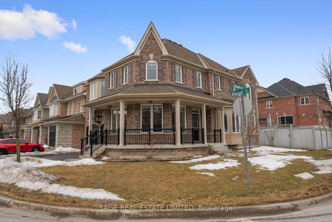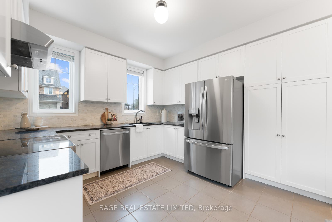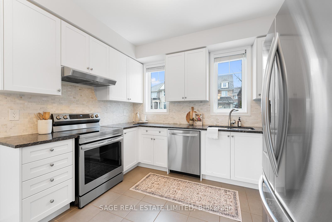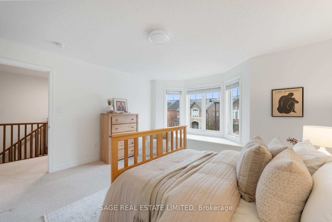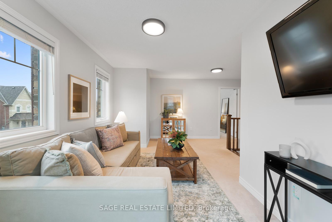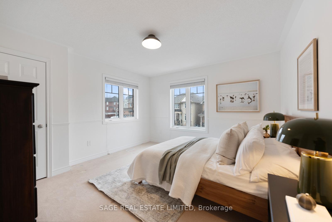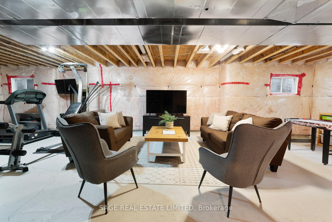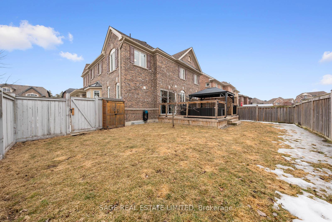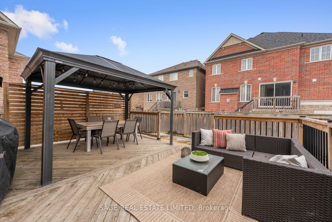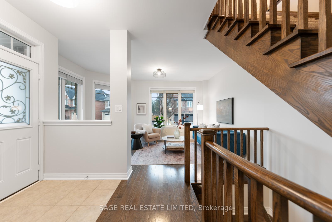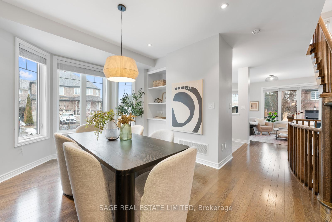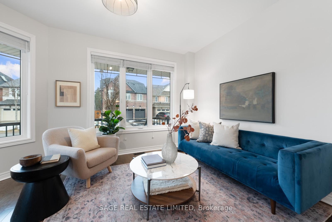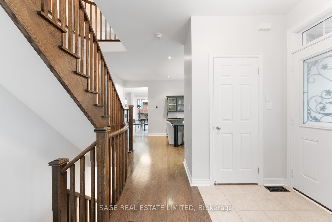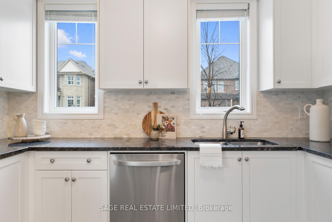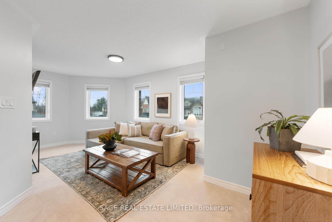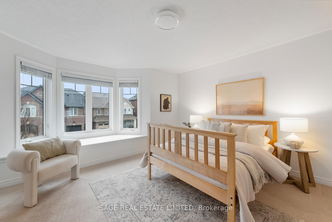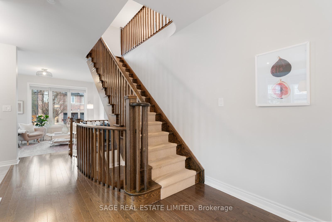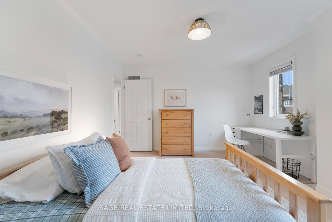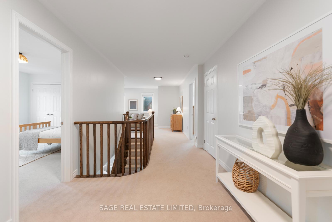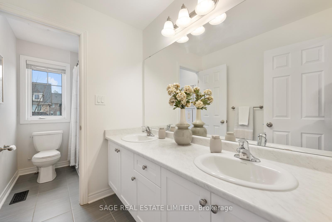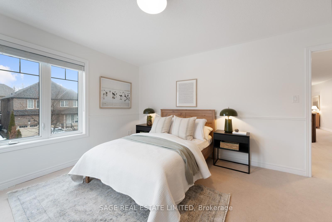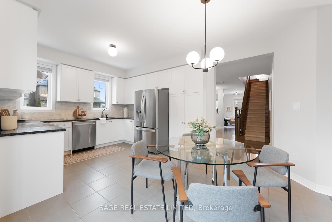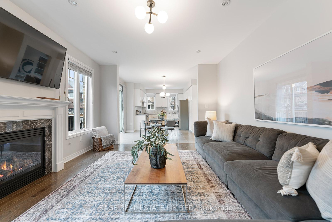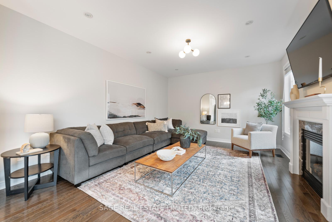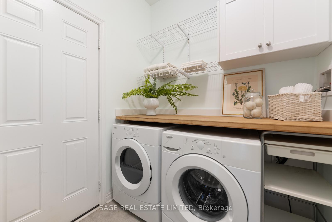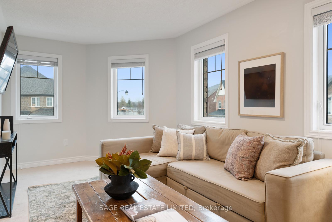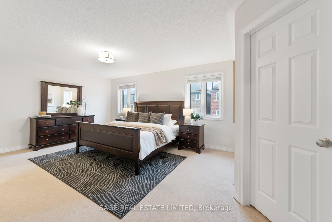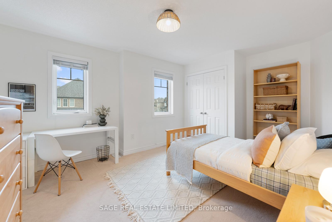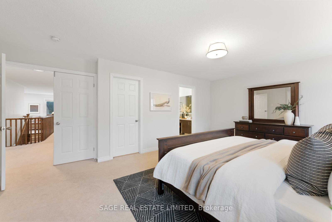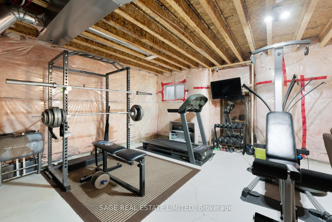Available - For Sale
Listing ID: E12045803
43 Bignell Cres , Ajax, L1Z 0P7, Durham
| Set on a rare oversized corner lot in Ajax's sought-after 'Tranquility' community, 43 Bignell Crescent offers the perfect balance of modern living and serene surroundings. This sun-filled home features contemporary finishes, a sleek kitchen with stainless steel appliances and an open-concept family room perfect for entertaining. 9-ft smooth ceilings and large windows flood the main floor with natural light. Upstairs, you'll find four spacious bedrooms, including a primary retreat with his and hers walk-in closets and a luxurious 5-piece ensuite. A rare second-level family room offers flexibility as a home office or kids play area, adding to the homes versatility. The backyard features a beautiful deck with a gazebo, perfect for outdoor relaxation. A double-car garage with ample storage adds both convenience and functionality. The home is located near scenic trails, golf courses, top-rated schools, and parks. Easy access to the Ajax GO Station, highways 401, 407 and 412. This home checks all the boxes - don't miss your chance to make it yours! |
| Price | $1,350,000 |
| Taxes: | $9021.12 |
| Occupancy by: | Owner |
| Address: | 43 Bignell Cres , Ajax, L1Z 0P7, Durham |
| Directions/Cross Streets: | Salem Rd & Rossland Rd E |
| Rooms: | 8 |
| Rooms +: | 1 |
| Bedrooms: | 4 |
| Bedrooms +: | 1 |
| Family Room: | T |
| Basement: | Unfinished |
| Level/Floor | Room | Length(ft) | Width(ft) | Descriptions | |
| Room 1 | Main | Living Ro | 11.81 | 16.07 | Hardwood Floor, Large Window |
| Room 2 | Main | Dining Ro | 12.1 | 18.4 | Hardwood Floor, Large Window |
| Room 3 | Main | Kitchen | 11.61 | 9.09 | Tile Floor, Granite Counters, Stainless Steel Appl |
| Room 4 | Main | Breakfast | 14.1 | 8.4 | Tile Floor, Overlooks Backyard |
| Room 5 | Main | Family Ro | 14.1 | 17.38 | Hardwood Floor, Large Window, Gas Fireplace |
| Room 6 | Main | Bathroom | 2.89 | 6.1 | Tile Floor |
| Room 7 | Second | Den | 31.59 | 20.99 | Broadloom |
| Room 8 | Second | Bedroom | 14.1 | 12.1 | Broadloom, Bay Window, Large Closet |
| Room 9 | Second | Bedroom 2 | 15.81 | 12.89 | Broadloom, Large Closet |
| Room 10 | Second | Bedroom 3 | 11.38 | 16.2 | Broadloom, Closet |
| Room 11 | Second | Primary B | 12.99 | 18.79 | 5 Pc Ensuite, His and Hers Closets, Broadloom |
| Room 12 | Second | Bathroom | 12.89 | 12.1 | 5 Pc Bath, Separate Shower, Tile Floor |
| Room 13 | Basement | Recreatio | 42.18 | 35.19 |
| Washroom Type | No. of Pieces | Level |
| Washroom Type 1 | 2 | Main |
| Washroom Type 2 | 5 | Second |
| Washroom Type 3 | 5 | Second |
| Washroom Type 4 | 0 | |
| Washroom Type 5 | 0 |
| Total Area: | 0.00 |
| Approximatly Age: | 6-15 |
| Property Type: | Detached |
| Style: | 2-Storey |
| Exterior: | Brick |
| Garage Type: | Built-In |
| (Parking/)Drive: | Private |
| Drive Parking Spaces: | 2 |
| Park #1 | |
| Parking Type: | Private |
| Park #2 | |
| Parking Type: | Private |
| Pool: | None |
| Other Structures: | Garden Shed |
| Approximatly Age: | 6-15 |
| Approximatly Square Footage: | 2500-3000 |
| Property Features: | Fenced Yard, Library |
| CAC Included: | N |
| Water Included: | N |
| Cabel TV Included: | N |
| Common Elements Included: | N |
| Heat Included: | N |
| Parking Included: | N |
| Condo Tax Included: | N |
| Building Insurance Included: | N |
| Fireplace/Stove: | Y |
| Heat Type: | Forced Air |
| Central Air Conditioning: | Central Air |
| Central Vac: | N |
| Laundry Level: | Syste |
| Ensuite Laundry: | F |
| Sewers: | Sewer |
$
%
Years
This calculator is for demonstration purposes only. Always consult a professional
financial advisor before making personal financial decisions.
| Although the information displayed is believed to be accurate, no warranties or representations are made of any kind. |
| SAGE REAL ESTATE LIMITED |
|
|

Ram Rajendram
Broker
Dir:
(416) 737-7700
Bus:
(416) 733-2666
Fax:
(416) 733-7780
| Virtual Tour | Book Showing | Email a Friend |
Jump To:
At a Glance:
| Type: | Freehold - Detached |
| Area: | Durham |
| Municipality: | Ajax |
| Neighbourhood: | Northeast Ajax |
| Style: | 2-Storey |
| Approximate Age: | 6-15 |
| Tax: | $9,021.12 |
| Beds: | 4+1 |
| Baths: | 3 |
| Fireplace: | Y |
| Pool: | None |
Locatin Map:
Payment Calculator:

