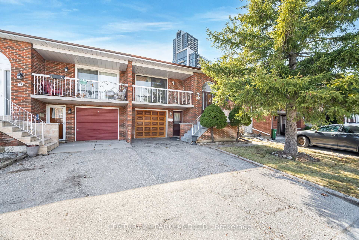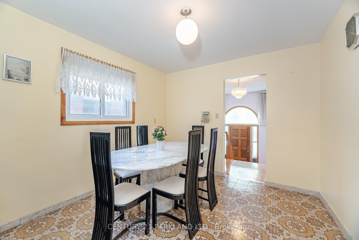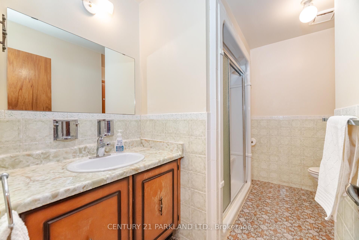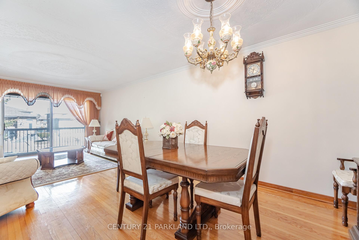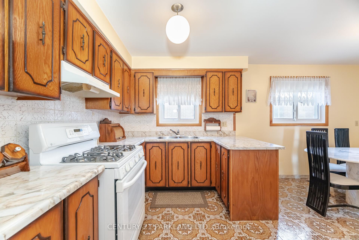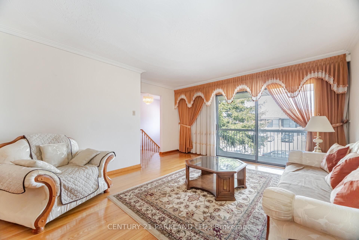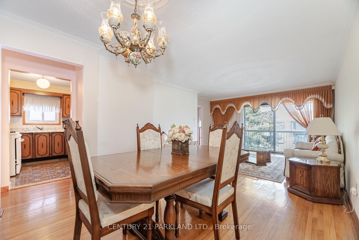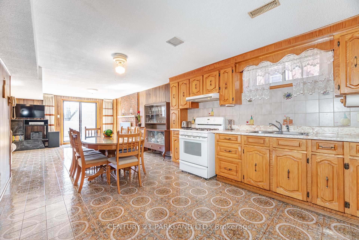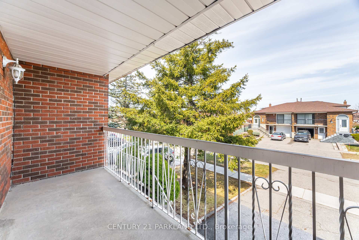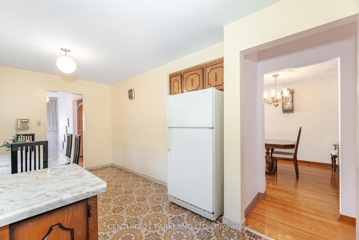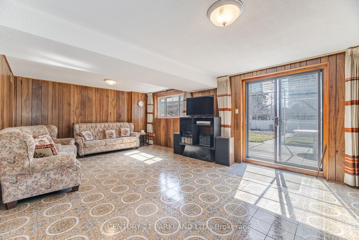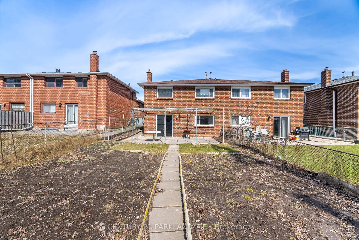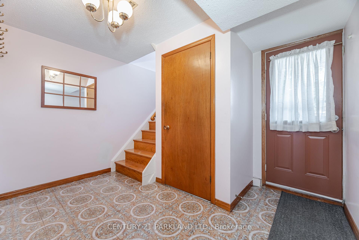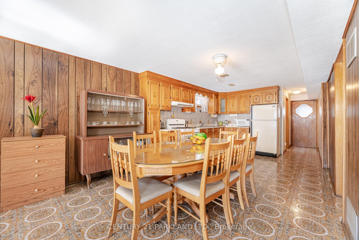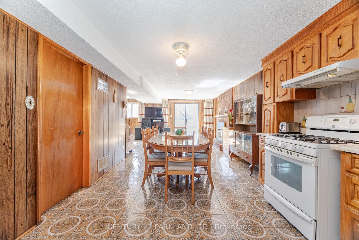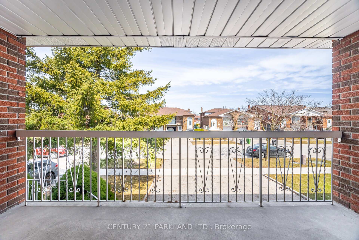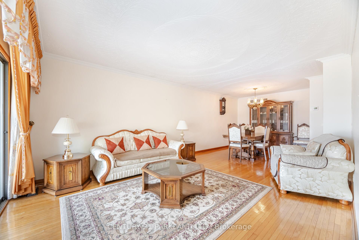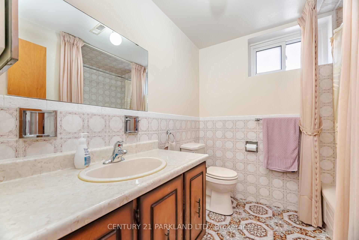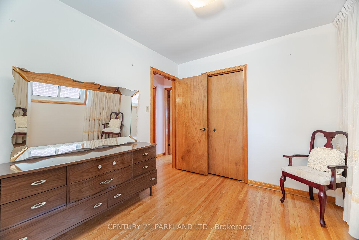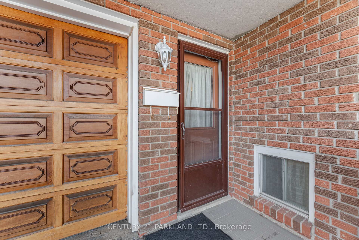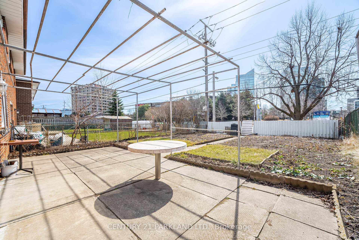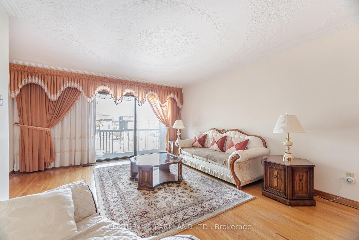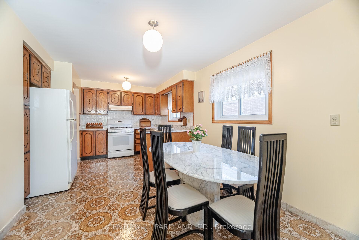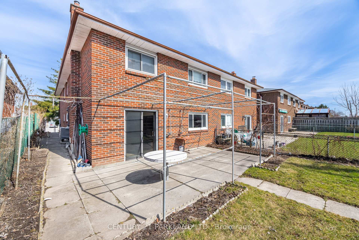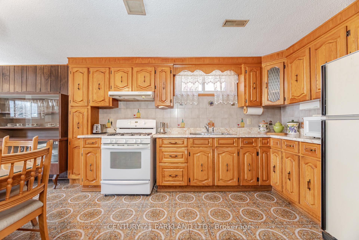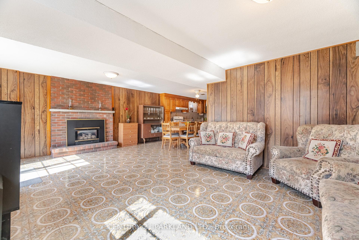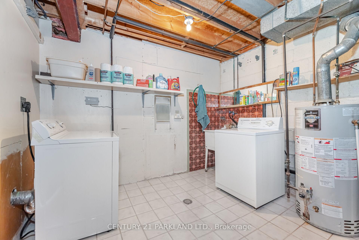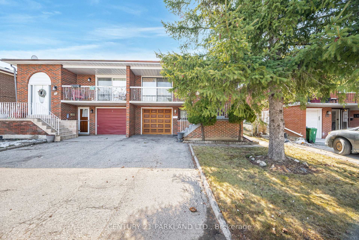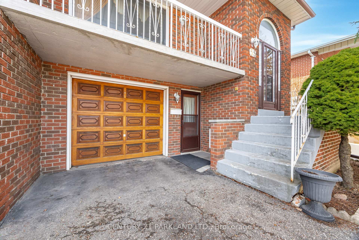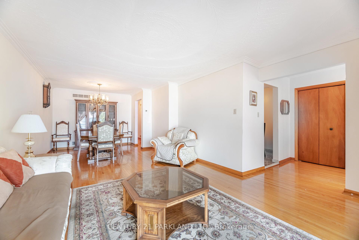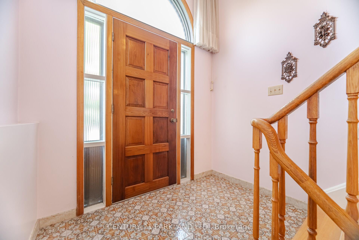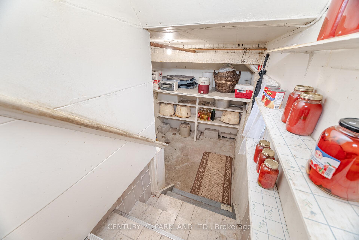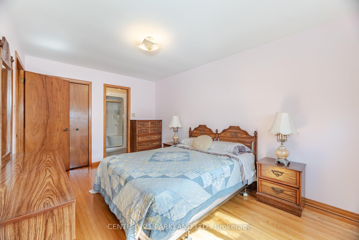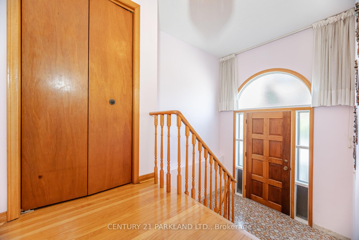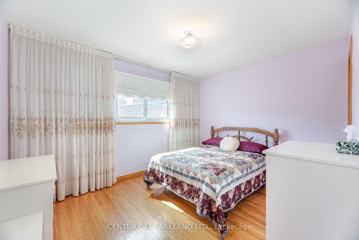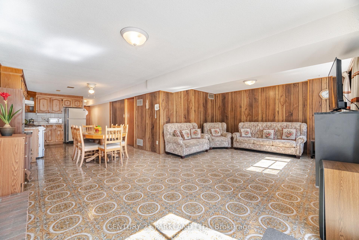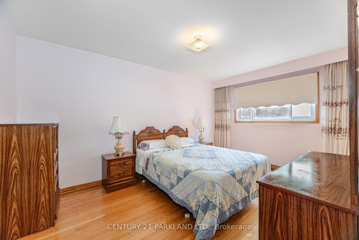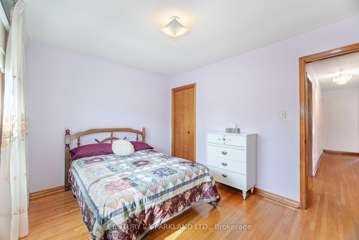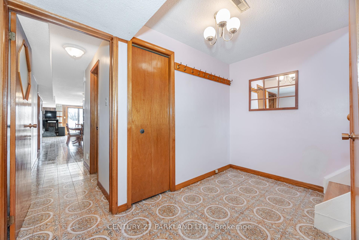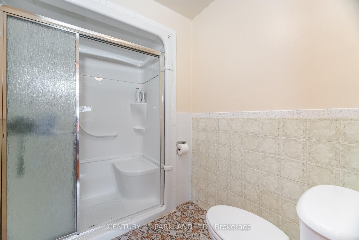Available - For Sale
Listing ID: C12028056
55 Hickorynut Driv , Toronto, M2J 4W6, Toronto
| Rarely Offered Originally Owned Family Home in Highly Sought Pocket of North York! *Incredible Live-in or Investment Opportunity Bungalow that is Updated & Move-In Ready! Finished Top-to-Bottom & Maintained with Updates and Upgrades thru-out! *Excellent Commute & Walk Score!* Close to: Shopping, TTC, Sheppard Subway, Fairview Mall, Brian P.S., Pleasant View J.H., Sir John A Macdonald, DVP, Hwy 401/404 & Much More! Features a Master Ensuite Bathroom with a Walk-In Multi-Jet Shower! *In-law Potential w/3 Separate Entrances, 2 Kitchens *Hardwood Floors *Gas Fireplace *Updated windows, Furnace & Roof |
| Price | $998,000 |
| Taxes: | $4678.00 |
| Assessment Year: | 2024 |
| Occupancy by: | Partial |
| Address: | 55 Hickorynut Driv , Toronto, M2J 4W6, Toronto |
| Directions/Cross Streets: | Victoria Pk / Sheppard Ave. |
| Rooms: | 7 |
| Rooms +: | 3 |
| Bedrooms: | 3 |
| Bedrooms +: | 0 |
| Family Room: | T |
| Basement: | Separate Ent, Finished |
| Level/Floor | Room | Length(ft) | Width(ft) | Descriptions | |
| Room 1 | Main | Living Ro | 18.04 | 15.15 | Hardwood Floor, W/O To Balcony, Crown Moulding |
| Room 2 | Main | Dining Ro | 11.32 | 10.82 | Hardwood Floor, Open Concept, Crown Moulding |
| Room 3 | Main | Kitchen | 18.37 | 11.09 | Ceramic Floor, Open Concept, Window |
| Room 4 | Main | Breakfast | 18.37 | 11.09 | Eat-in Kitchen, Breakfast Bar, Combined w/Kitchen |
| Room 5 | Main | Primary B | 15.42 | 9.91 | Semi Ensuite, Hardwood Floor, Window |
| Room 6 | Main | Bedroom 2 | 12.3 | 9.84 | Hardwood Floor, Window, Closet |
| Room 7 | Main | Bedroom 3 | 10.66 | 9.02 | Hardwood Floor, Window, Closet |
| Room 8 | Lower | Kitchen | 17.22 | 11.48 | Eat-in Kitchen, Ceramic Floor, Open Concept |
| Room 9 | Lower | Family Ro | 22.14 | 14.27 | W/O To Yard, Open Concept, Gas Fireplace |
| Room 10 | Lower | Utility R | 13.45 | 10.5 | Ceramic Floor, Separate Room, Laundry Sink |
| Room 11 | Lower | Cold Room | Window, Concrete Floor |
| Washroom Type | No. of Pieces | Level |
| Washroom Type 1 | 4 | Main |
| Washroom Type 2 | 4 | Main |
| Washroom Type 3 | 0 | |
| Washroom Type 4 | 0 | |
| Washroom Type 5 | 0 |
| Total Area: | 0.00 |
| Property Type: | Semi-Detached |
| Style: | Bungalow-Raised |
| Exterior: | Brick |
| Garage Type: | Built-In |
| Drive Parking Spaces: | 2 |
| Pool: | None |
| Property Features: | School, Public Transit |
| CAC Included: | N |
| Water Included: | N |
| Cabel TV Included: | N |
| Common Elements Included: | N |
| Heat Included: | N |
| Parking Included: | N |
| Condo Tax Included: | N |
| Building Insurance Included: | N |
| Fireplace/Stove: | Y |
| Heat Type: | Forced Air |
| Central Air Conditioning: | Central Air |
| Central Vac: | N |
| Laundry Level: | Syste |
| Ensuite Laundry: | F |
| Sewers: | Sewer |
$
%
Years
This calculator is for demonstration purposes only. Always consult a professional
financial advisor before making personal financial decisions.
| Although the information displayed is believed to be accurate, no warranties or representations are made of any kind. |
| CENTURY 21 PARKLAND LTD. |
|
|

Ram Rajendram
Broker
Dir:
(416) 737-7700
Bus:
(416) 733-2666
Fax:
(416) 733-7780
| Virtual Tour | Book Showing | Email a Friend |
Jump To:
At a Glance:
| Type: | Freehold - Semi-Detached |
| Area: | Toronto |
| Municipality: | Toronto C15 |
| Neighbourhood: | Pleasant View |
| Style: | Bungalow-Raised |
| Tax: | $4,678 |
| Beds: | 3 |
| Baths: | 2 |
| Fireplace: | Y |
| Pool: | None |
Locatin Map:
Payment Calculator:

